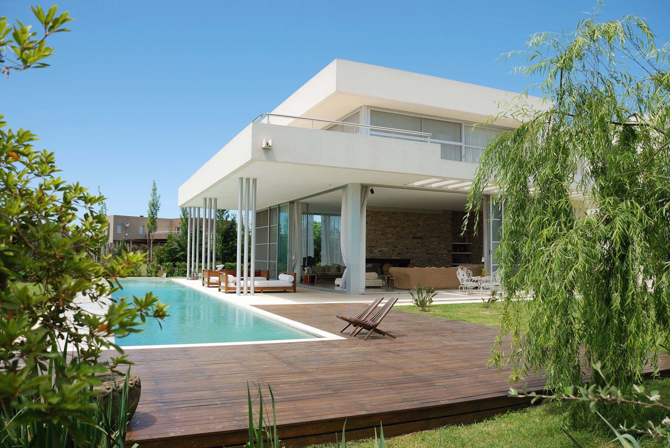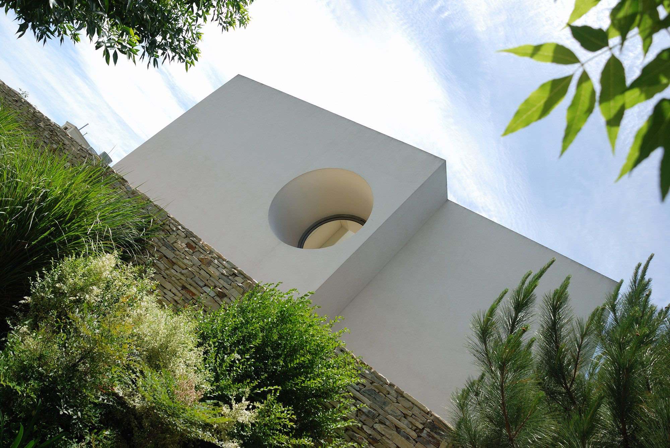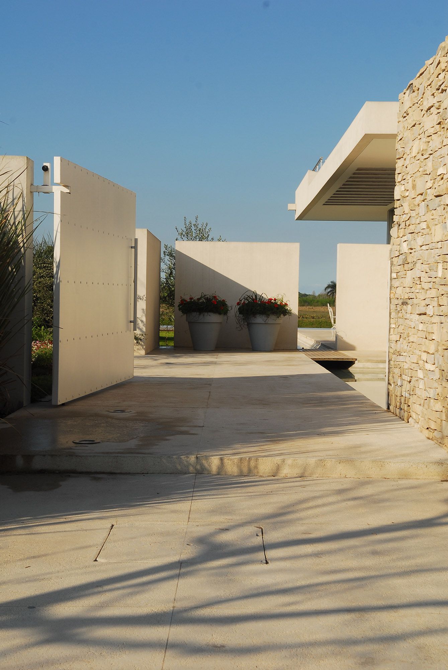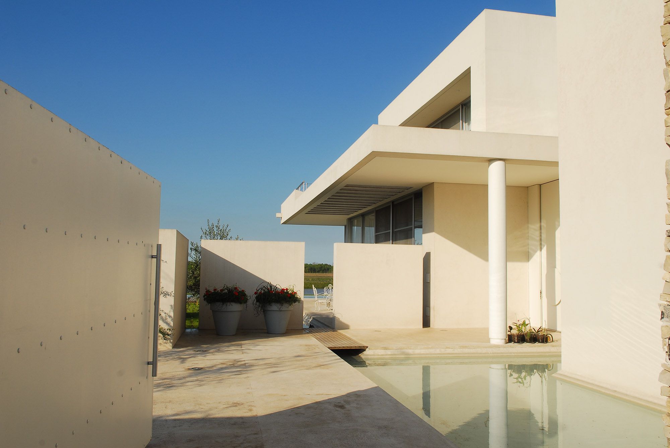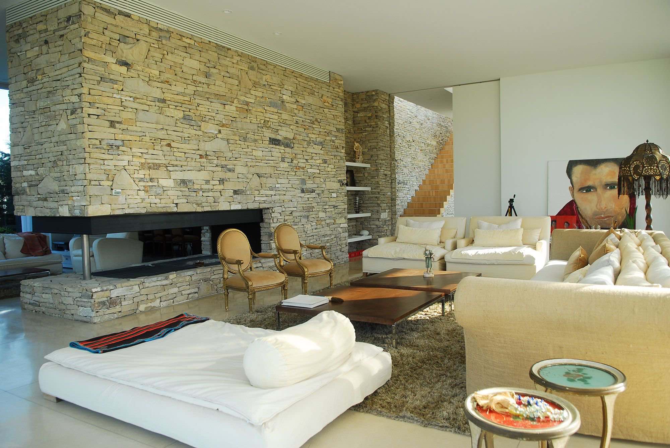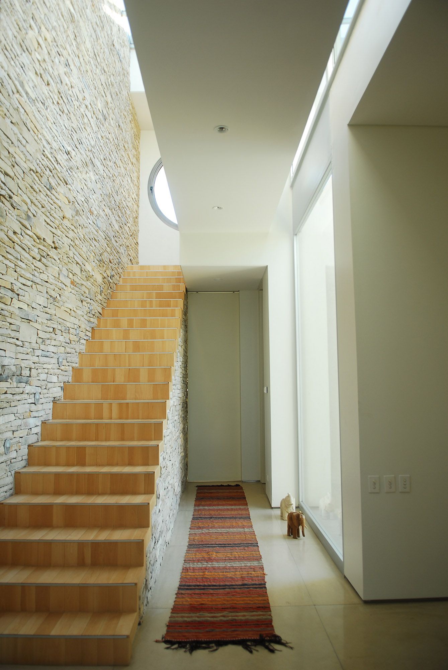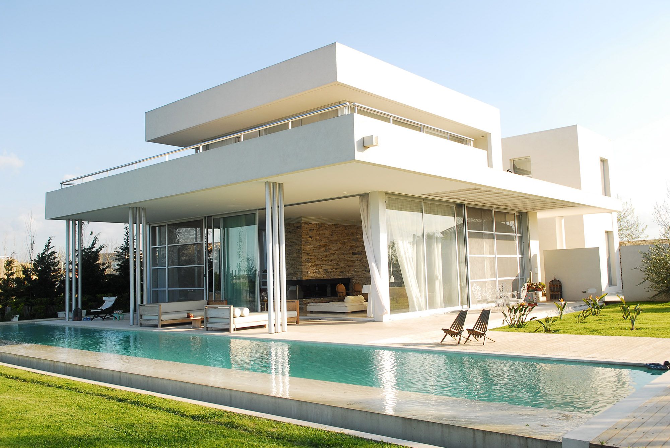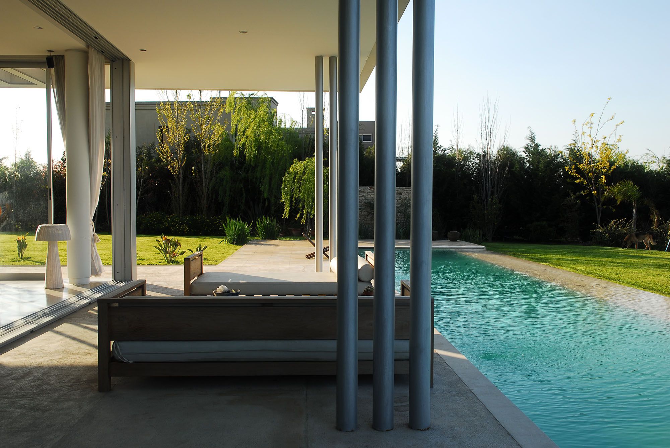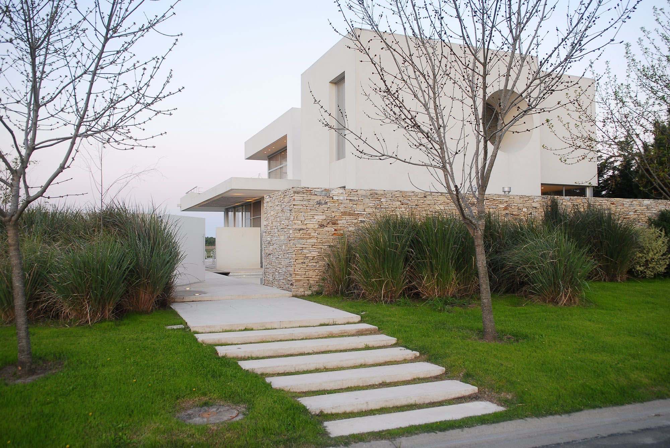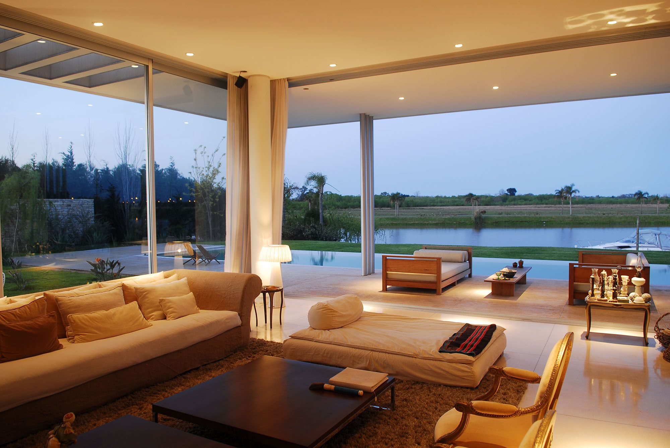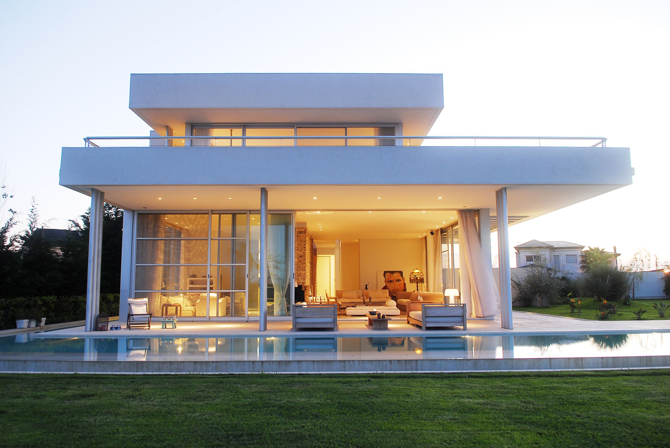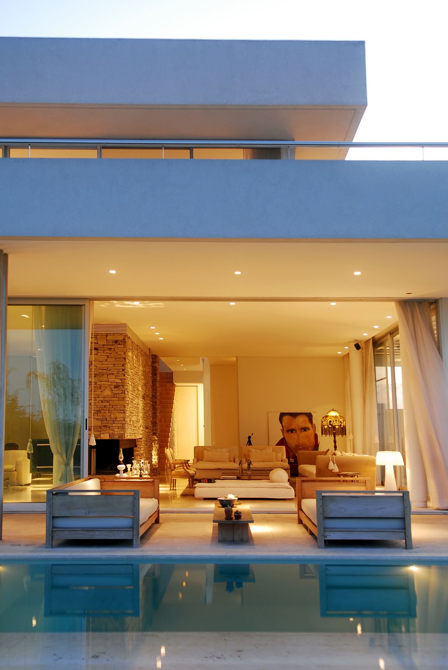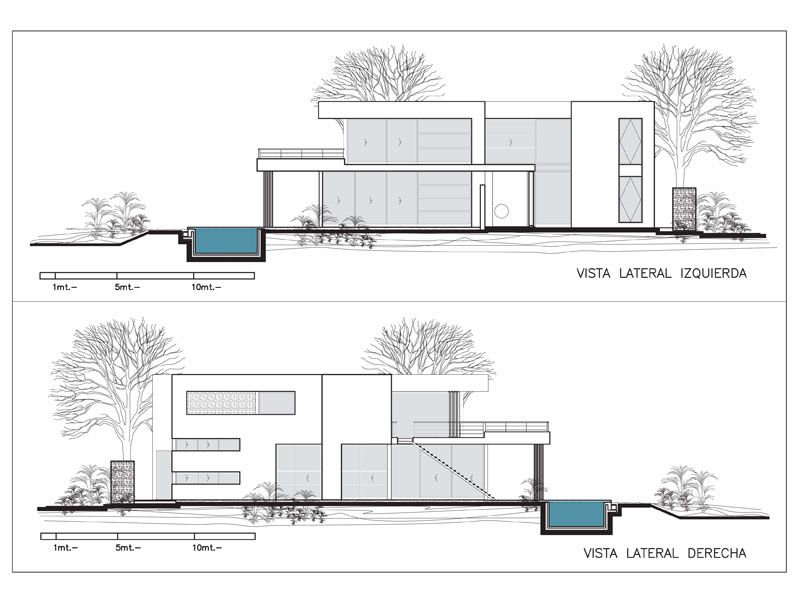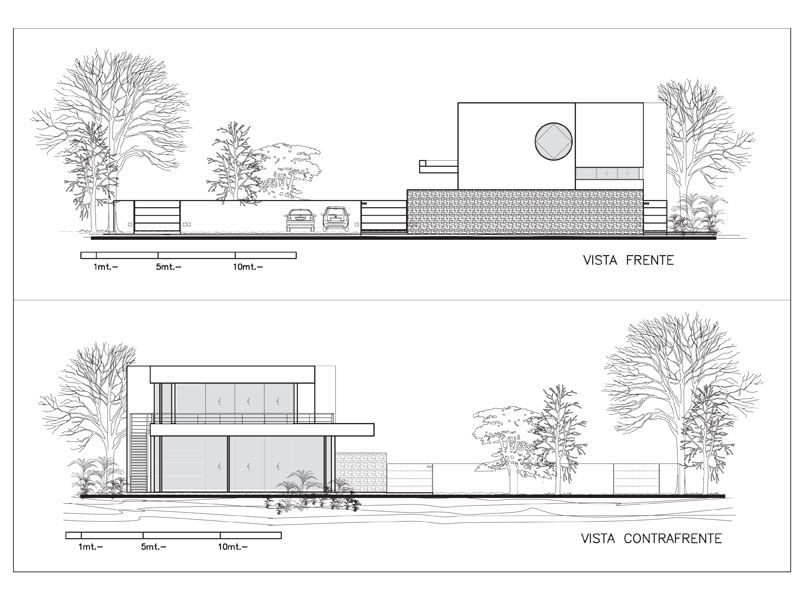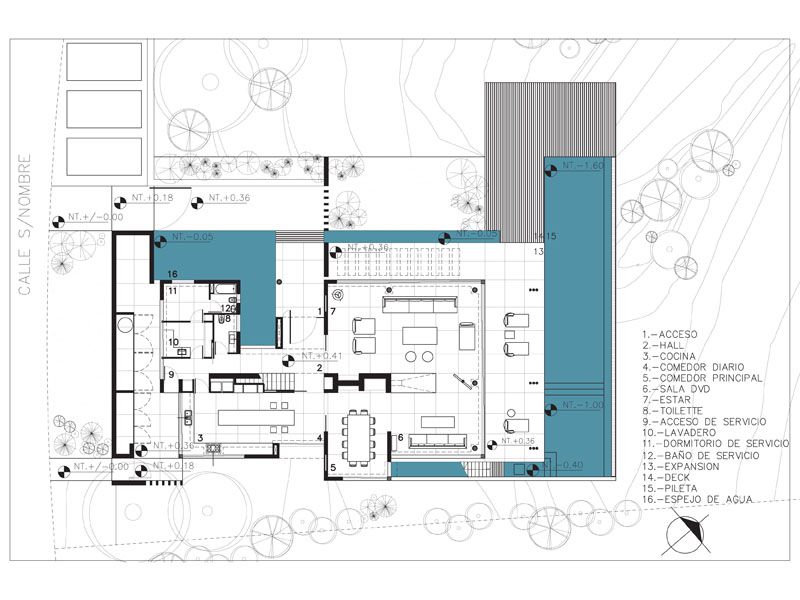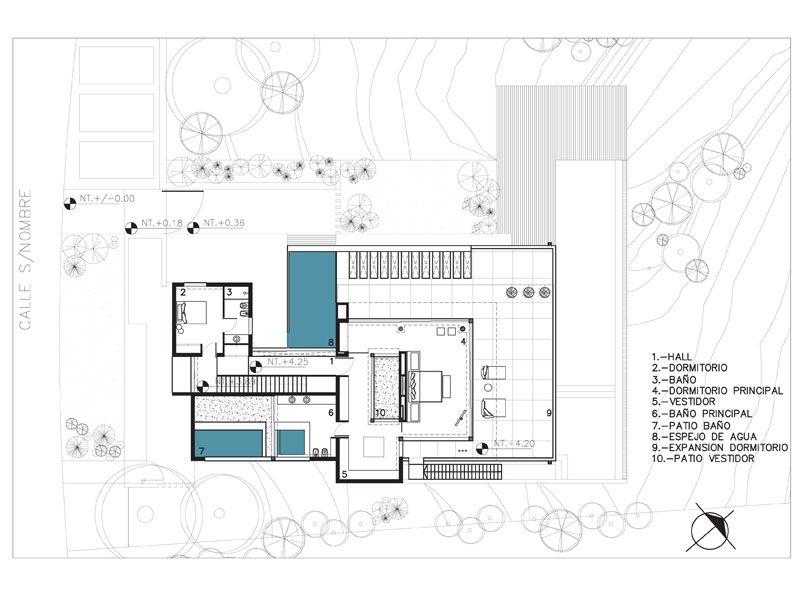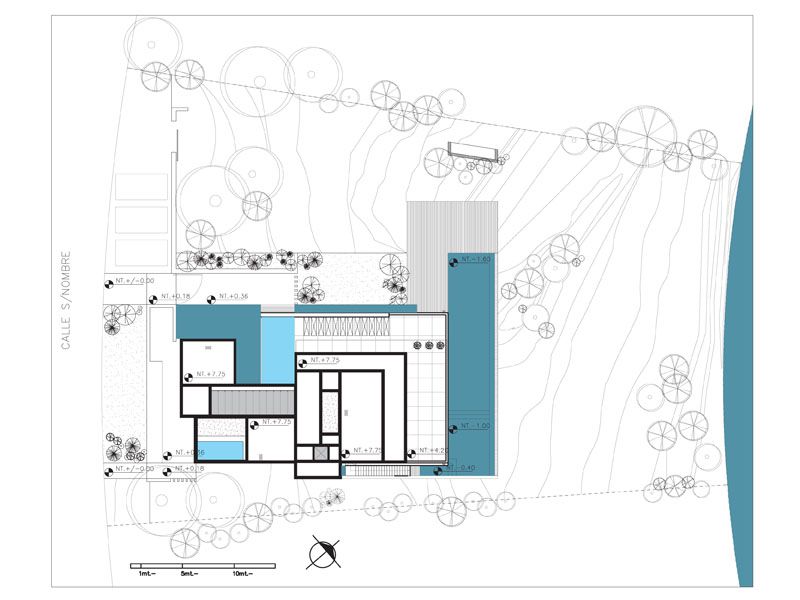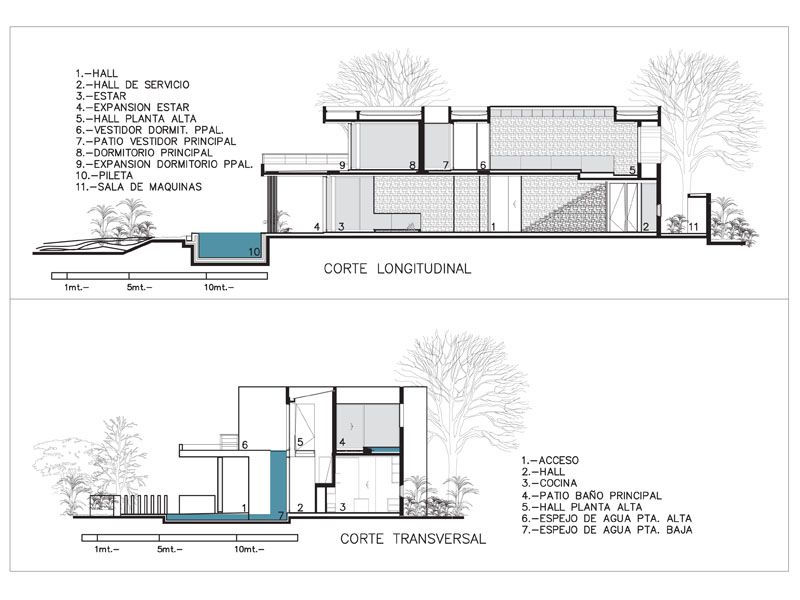Agua House by Barrionuevo – Sierchuk architects
Architects: Barrionuevo – Sierchuk architects
Location: Buenos Aires, Argentina
Area: 450 sqm
Photo courtesy: Barrionuevo – Sierchuk architects
Description:
The site is 2.000sq. meters, confronting the Northeast, taking a gander at the Canal Arias waterway., in suburbia of Buenos Aires. It has 450sq meters and it is intended for a couple without children, with, in the ground floor, a system of huge gathering zones, that opens and closes by enormous wooden sliding entryways that stows away into the walls.In the first floor are the Master Bedroom and another little room for visitors.
The house is composed taking into account two stone dividers ( made of Laja Neuquen ) that collaborate everywhere throughout the house. The stone’s shade is the starting point of all the shading bed of the house.Water sorrounds the house, and that is the name’s source of it… … Agua in English means Water. An extensive swimming pool crosses the site, and you can see direct lakes of water all around the house.The scene all the time gets to the building over it’s huge cristal fachades. The light transformes the house along the



