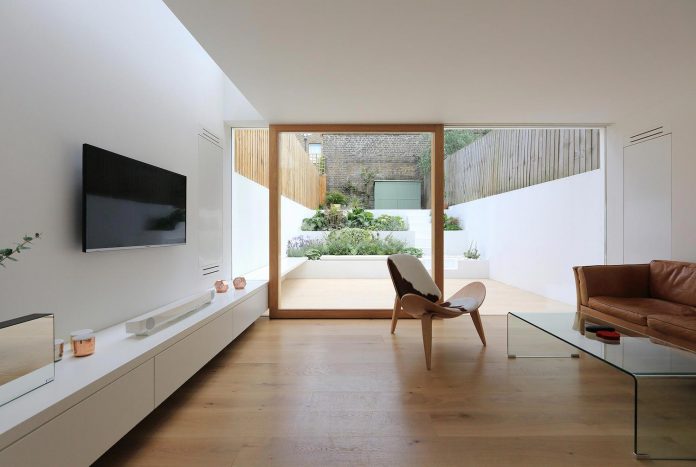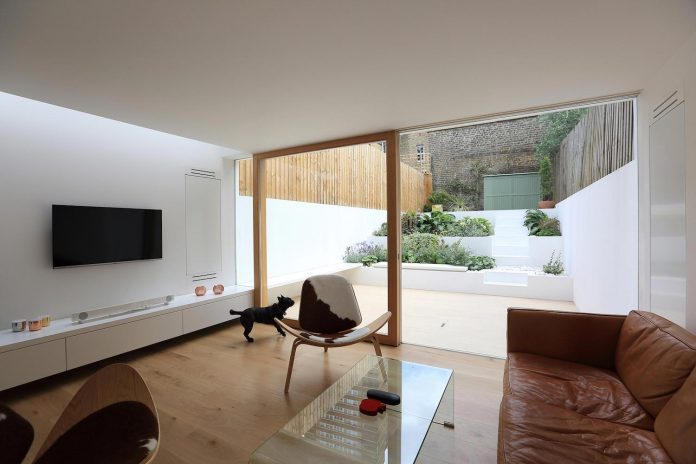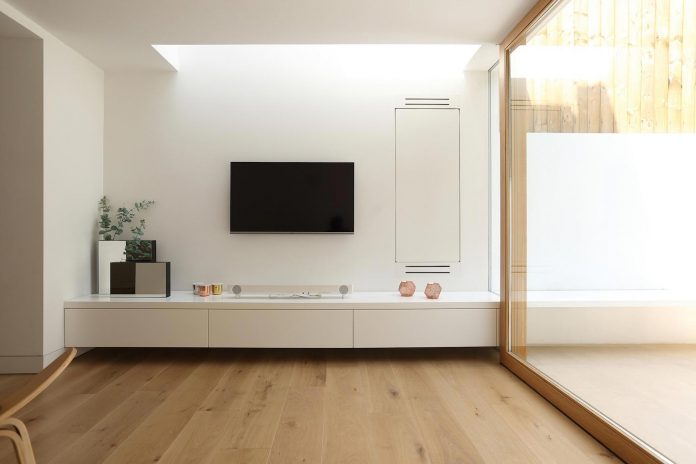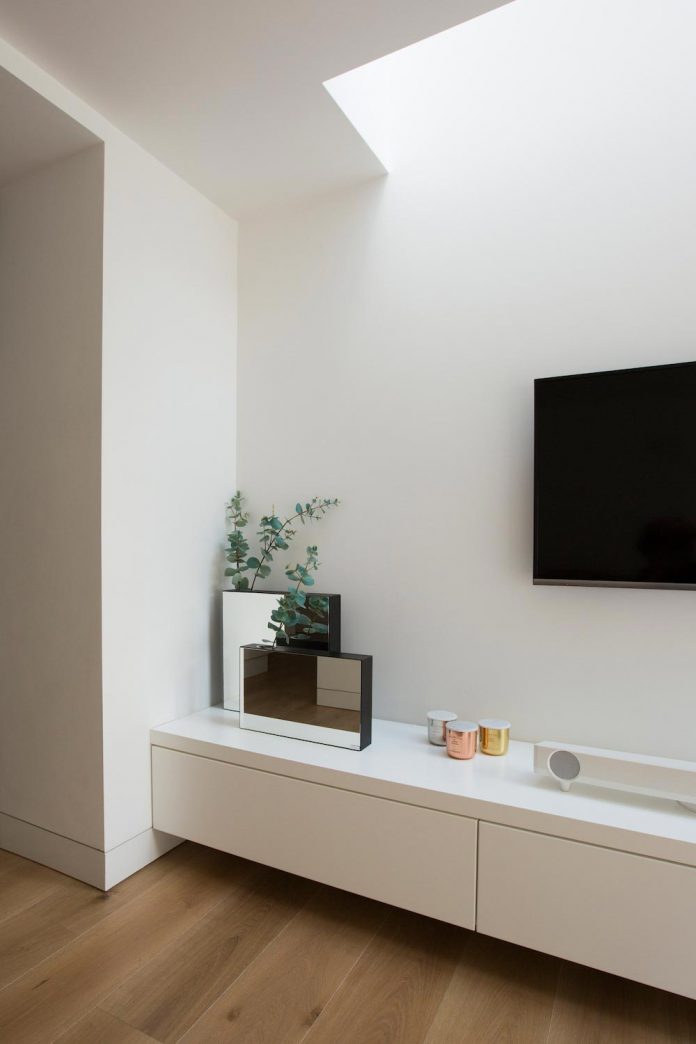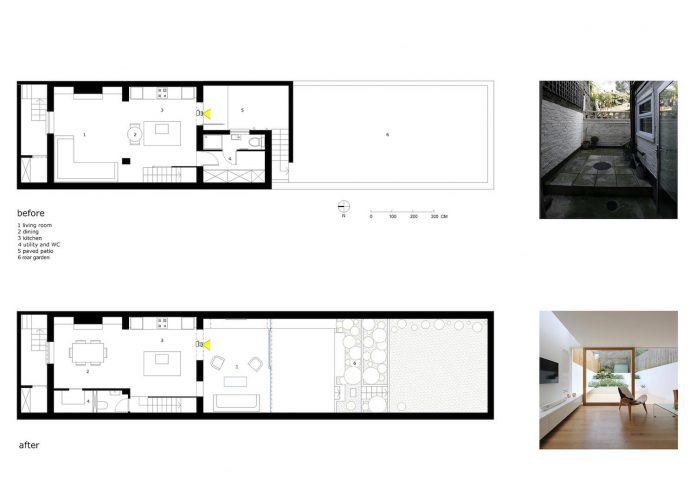Extension and alterations to the lower ground floor of a private Victorian house
Architects: Tamir Addadi Architecture
Location: Victoria Park, London, England
Year: 2016
Area: 506 ft²/ 47 m²
Photo courtesy: Tamir Addadi
Description:
“The project involved an extension and alterations to the lower ground floor of a private Victorian house, located in a conservation area.
Initially the clients’ sole request was to create an extension to accommodate a dining area. However, when we looked at the lower ground floor as a whole, we identified a problematic connection to the rear garden that affected the entire floor. A utility area with WC was located between the kitchen and the garden, blocking the garden from view and reducing the amount of natural light that could penetrate inside. The garden was on a higher level than the indoor space, and it was accessible only through a paved patio and stairs.
We created a small extension (7.3m²) using the space of the original patio, and relocated the utility area to the front – creating a new living room facing the rear garden. A dining area was created at the front in place of the original living room.
At the rear garden, we dug out part of the soil next to the new living room to accommodate a paved area level with the lower ground floor. The floor, white walls and built-in furniture continuing from the inner space and into the garden help create a sense of unity between indoors and outdoors, and make the living room appear bigger. A new skylight was added in the living room to further increase the amount of natural daylight.
The project included the design and execution of all built-in furniture, bespoke sliding door and garden.”
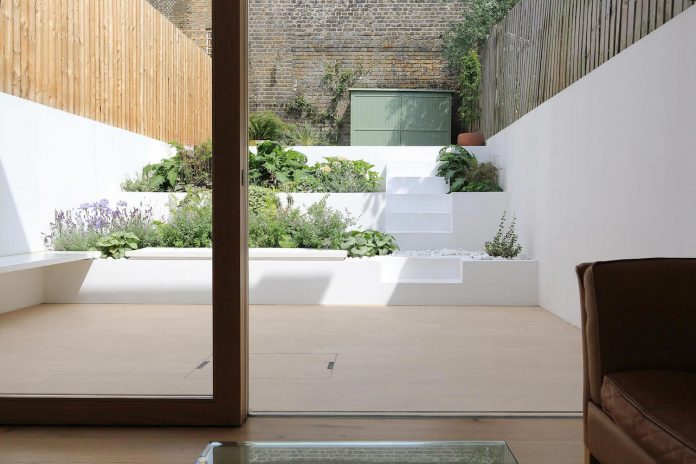
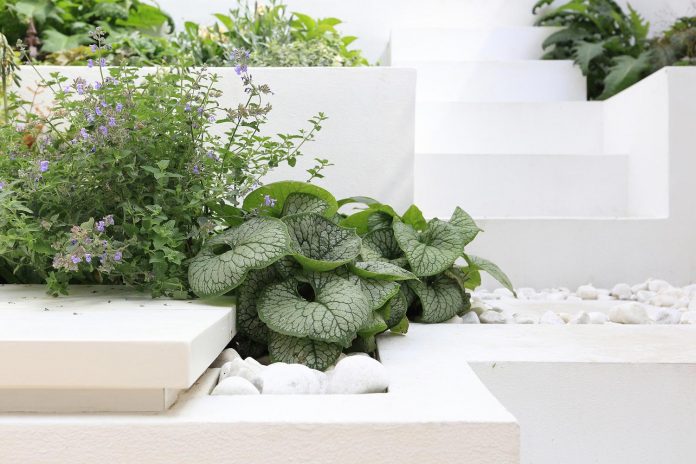
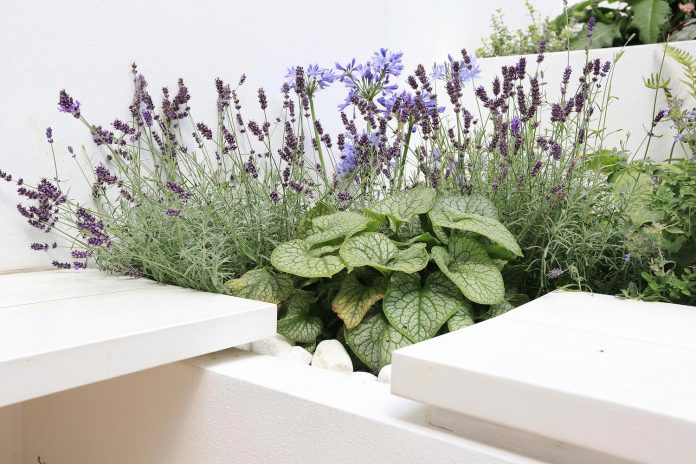
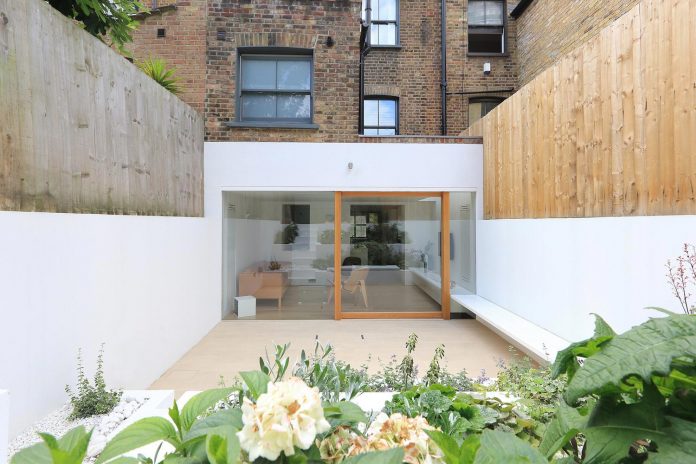
Thank you for reading this article!



