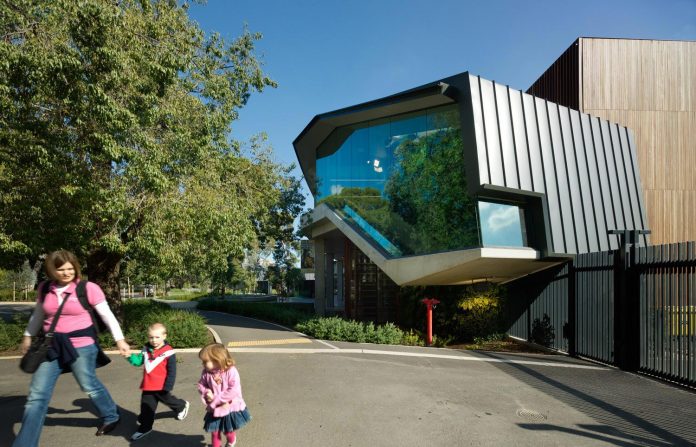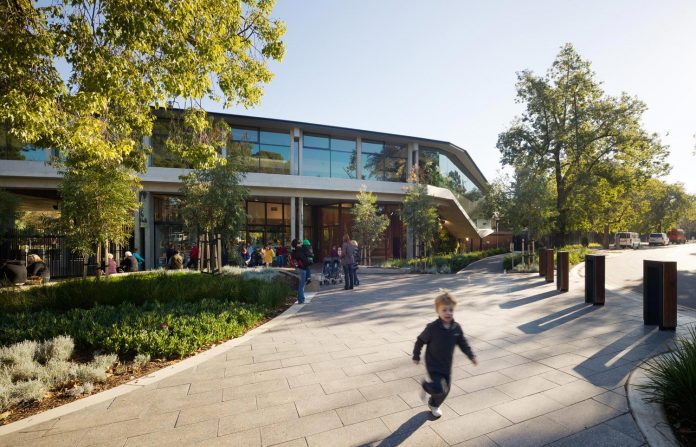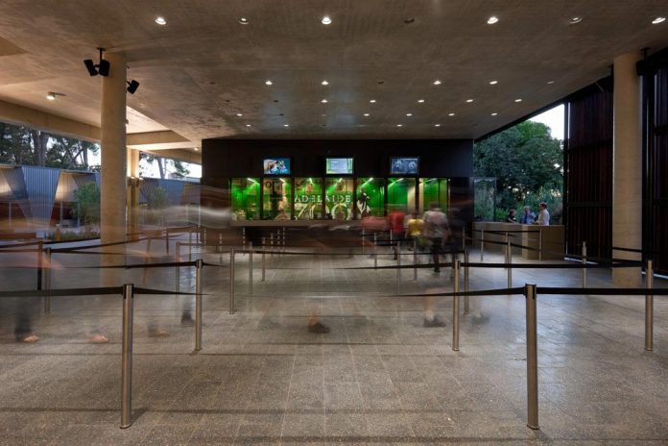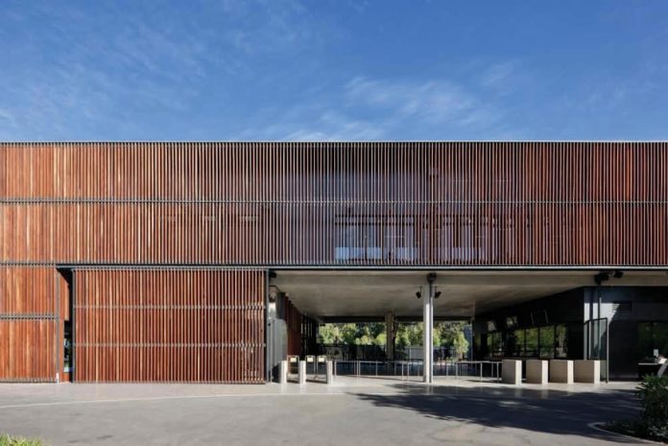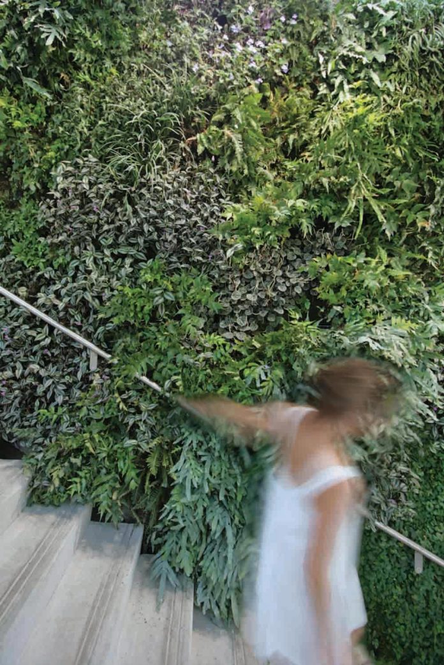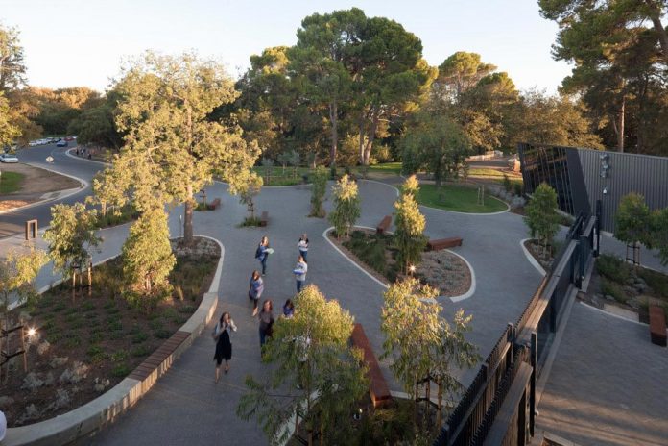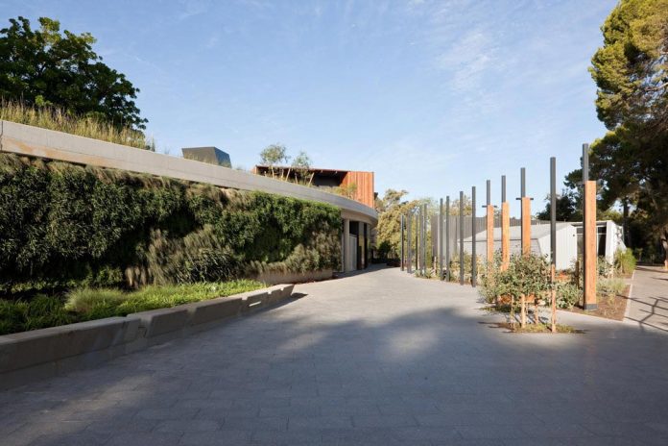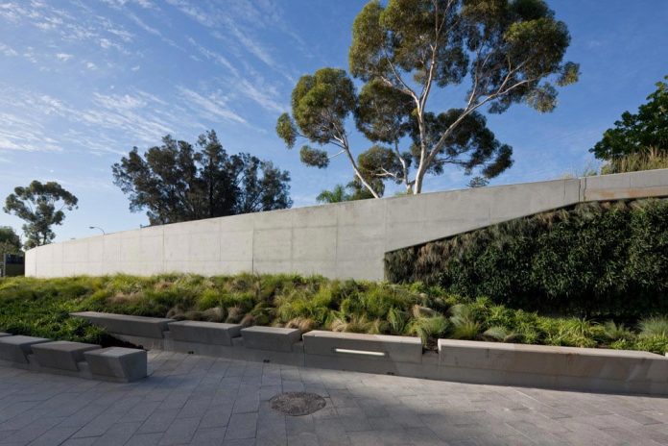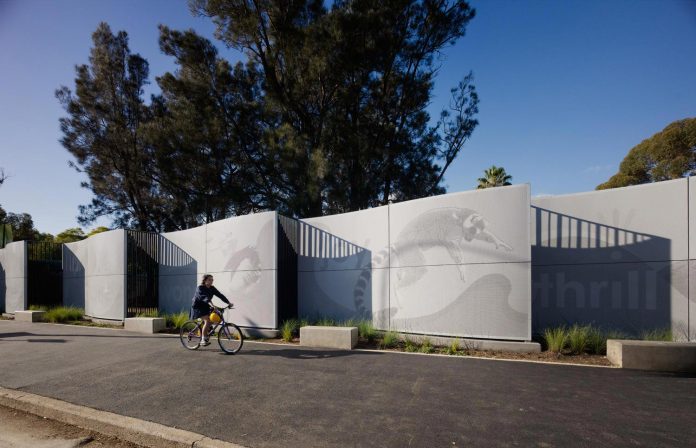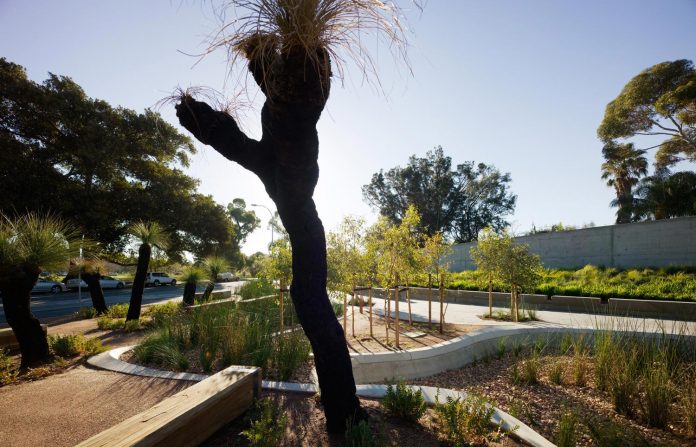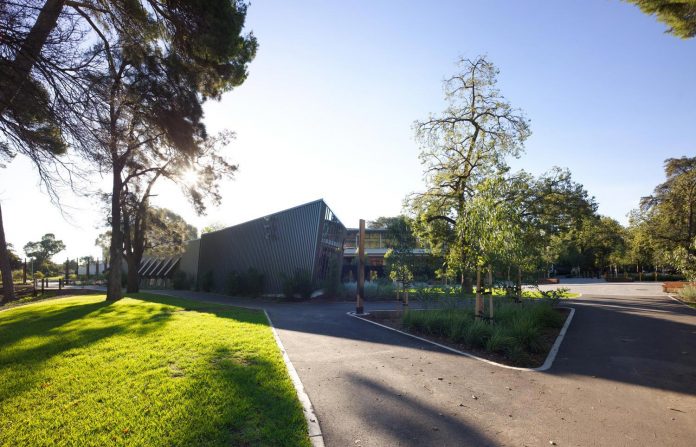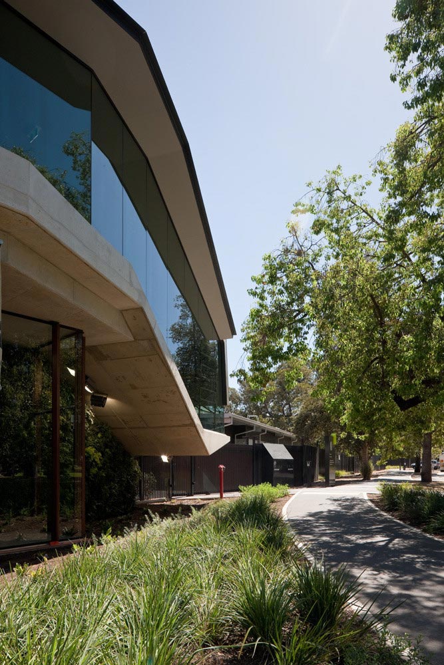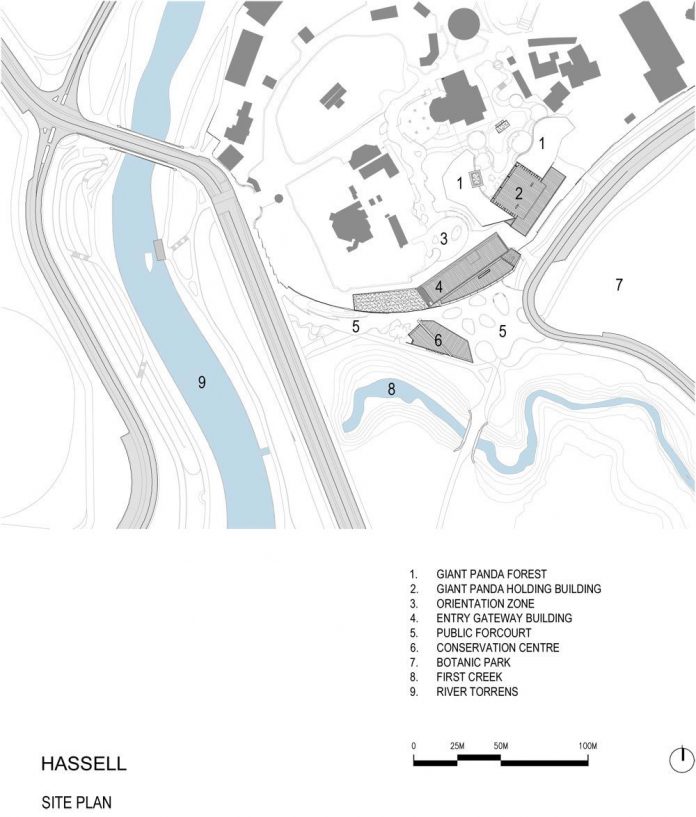Adelaide Zoo Entrance Precinct comprises a series of interlinked forecourts designed by Hassell
Architects: Hassell
Location: Adelaide, South Australia, Australia
Year: 2010
Photo courtesy: Peter Bennetts, Edward Mitchell
Description:
“The Adelaide Zoo Entrance Precinct breathes new life into a once-neglected part of the City of Adelaide in Australia. Dispensing with the traditional boundary between the Zoo and its surrounds, the new entrance invites visitors to view the sights and sounds of the Zoo from public forecourts. The Zoo boasts Australia’s first purpose-designed ‘green roof’ to support wildlife shelter and extensive ‘living walls’ of native plants, making it a significant horticultural park and research centre as well as a world class zoo.
The result of an ambitious integration of physical, cultural and organisational strategies, the Adelaide Zoo Entrance Precinct was designed around the core drivers of conservation, environment, education, and research.
The Entrance Precinct comprises a series of interlinked forecourts that unfold over 2,000 square metres to create a natural transition and physical connection between the roads, parklands and waterways. These new links through the forecourts provide access to cafes and exhibitions via safe, lit pathways, and remediate a once unsafe part of Botanic Park – demonstrating the transformative capacity of urban design to promote safe, healthy and liveable cities.
The precinct supports a range of cultural events within the public forecourts. The 300 square metre Santos Conservation Centre includes a flexible exhibition space that is accessible from the forecourts, a 100-seat theatrette, amenities and information and orientation services. The forecourts are also designed to encourage community markets and conservation industry events.
Landscape and built form for the project have been considered as a single interwoven environment to create a unique Australian civic space. The external colour palette and materials for the precinct reflect the Australian landscape incorporating charcoal, spotted gum timber and native plants.
The precinct includes diverse prototypes for both living walls and green roofs made possible through close collaboration between the government, the Adelaide Zoo horticultural experts and the multi-disciplinary design team.
Supporting the project goal to achieve no net loss of habitat, the living walls showcase plant species that are indigenous to the Adelaide Plains and demonstrate the Zoo’s place as a significant horticultural – as well as zoological – park. The ‘green’ roof is the first of its type in Australia to support wildlife shelter and biodiversity intensification.
These ‘living’ landscape elements will evolve to suit climatic and growing conditions and in accordance with the normal life cycle of plant species – in turn changing the character of the Entrance Precinct over time. Ongoing research, testing and prototyping to encourage native species to inhabit the precinct will further stimulate change and evolution. Embracing change is integral to the design concept to ensure the precinct keeps pace with social, environmental and economic developments.
Through collaborative research arrangements with private sector investment, HASSELL and the university sector, the Adelaide Zoo Entrance Precinct project will contribute to a wider evidence base that will inform both government and industry sectors in years to come.
The project acts as a platform for ongoing research into the potential for alternative models of built form to support and promote urban ecology, to manage stormwater appropriately and enable more efficient performance in solar power generation.
Water management is a key environmental issue in Australia and as such, the Adelaide Zoo Entrance Precinct project incorporates a number of water conservation initiatives.
Concrete tanks below the forecourt hold 160,000 litres of rainwater, captured from the roof over the conference spaces, and from the Santos Conservation Centre. Runoff from the forecourt is first filtered through biofiltration garden beds to remove contaminants.
Biofiltration garden beds, also known as ‘rain gardens’, are low depressions planted with native plants which capture rainwater runoff from paved surfaces, naturally filtering the rainwater before it is stored in the underground tank. The biofiltration garden bed uses a combination of sand and gravel layers and the plant’s root systems to filter the water as it soaks down through the soil. It is then collected by an underground pipe and directed to the underground tank.”
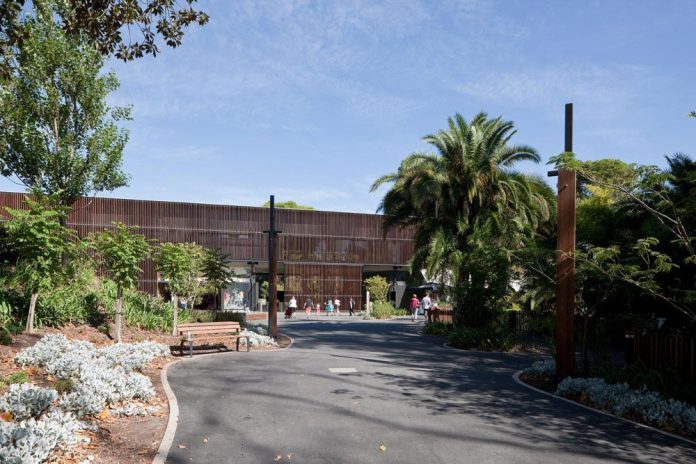
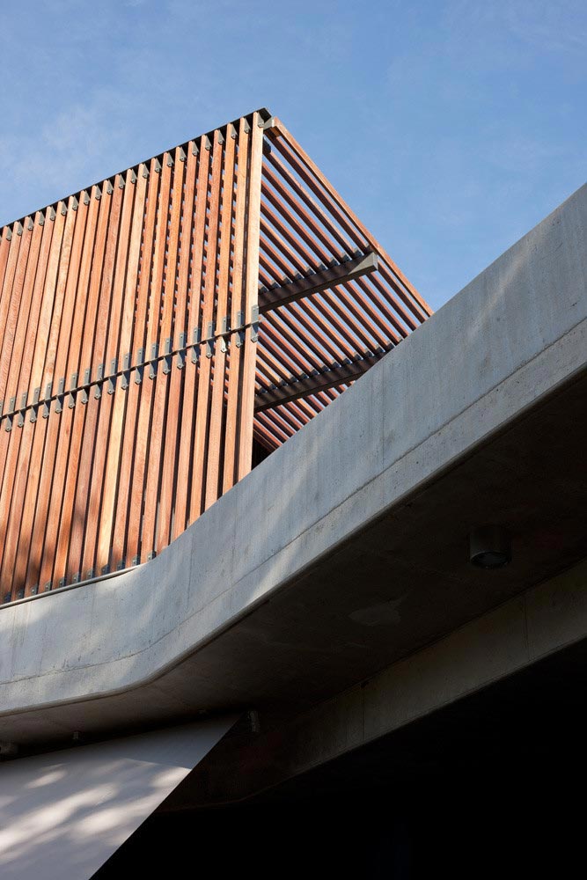

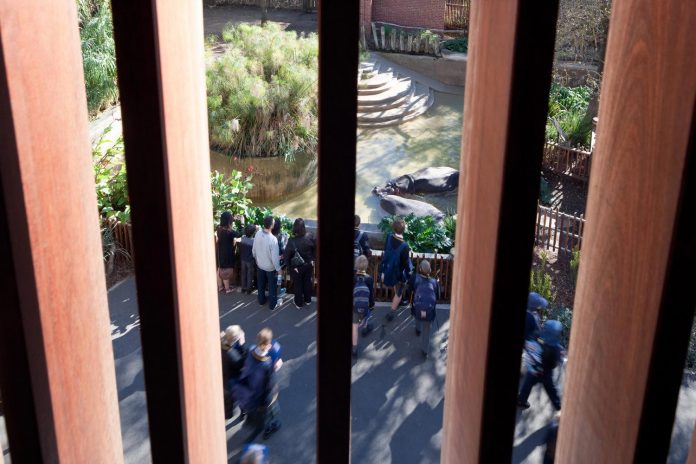
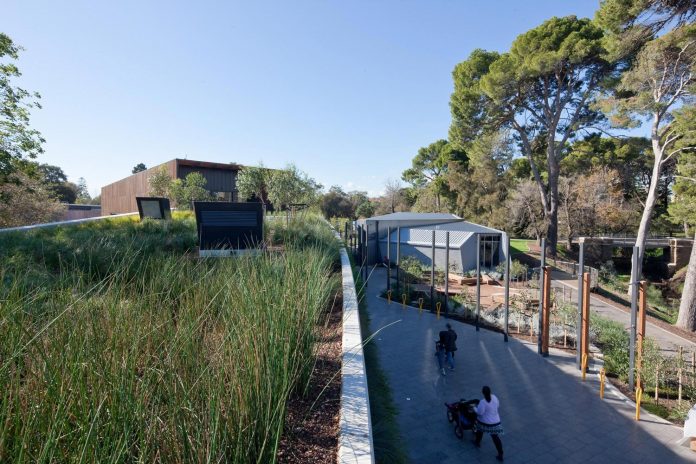
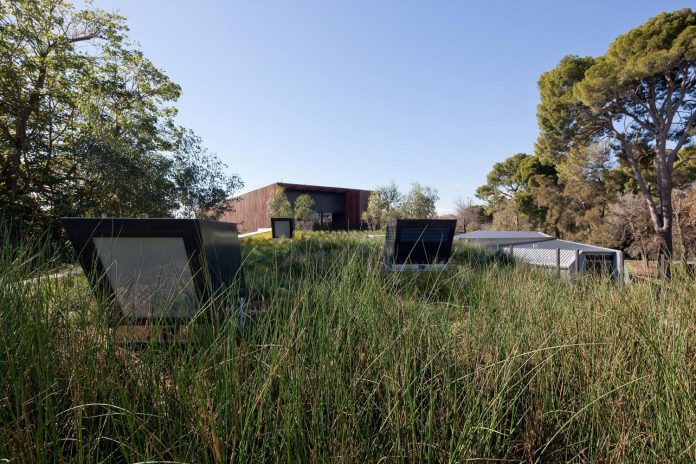
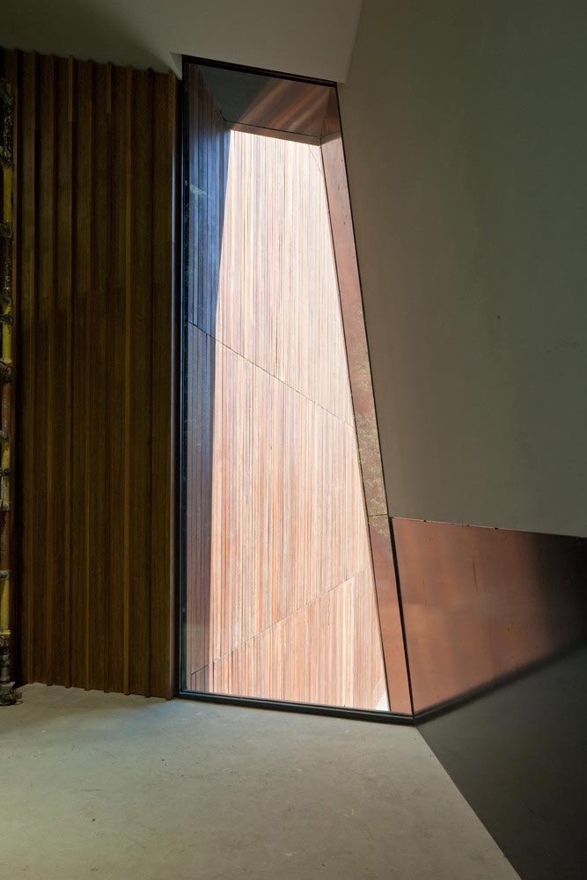
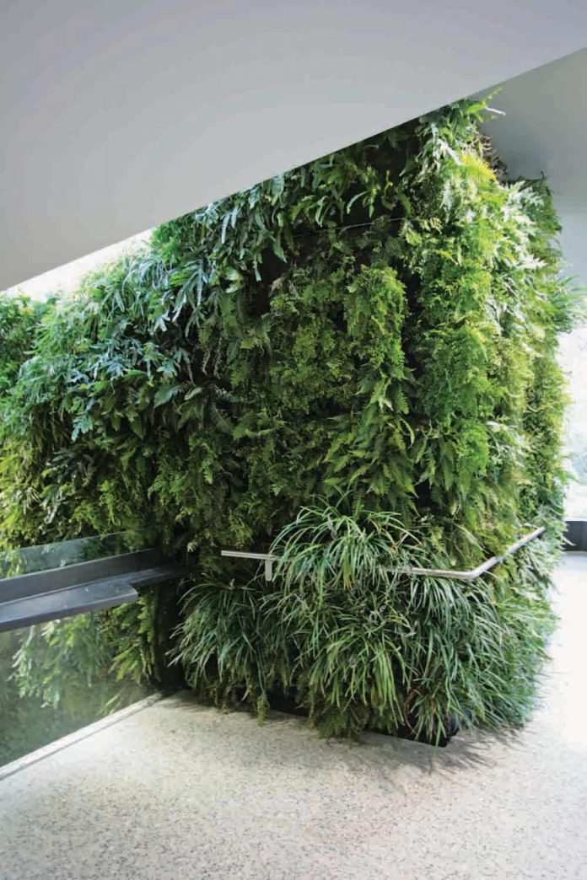
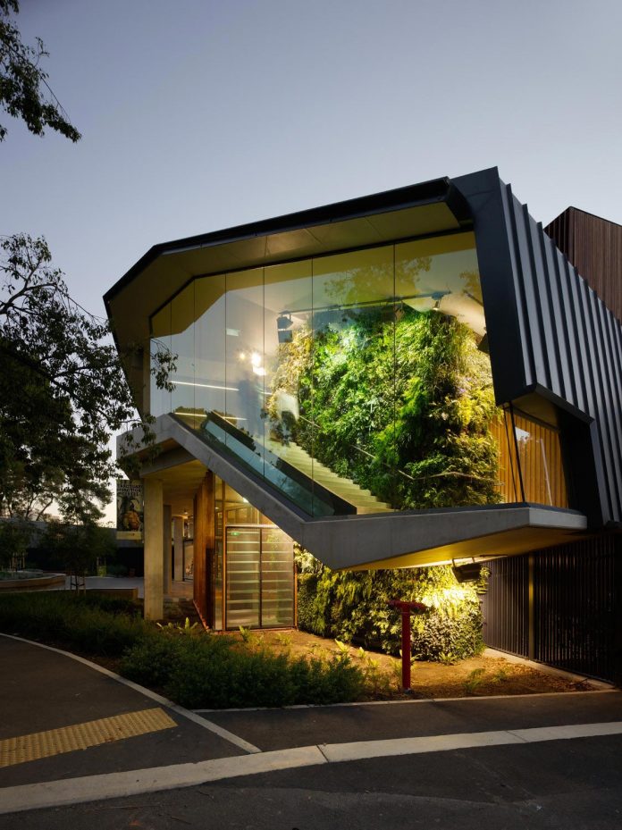
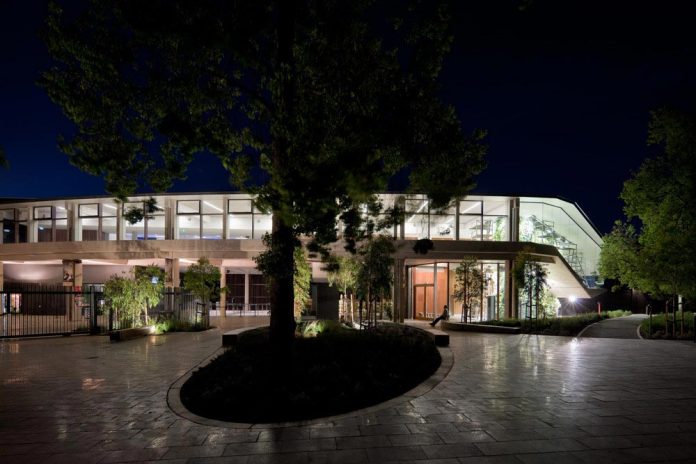

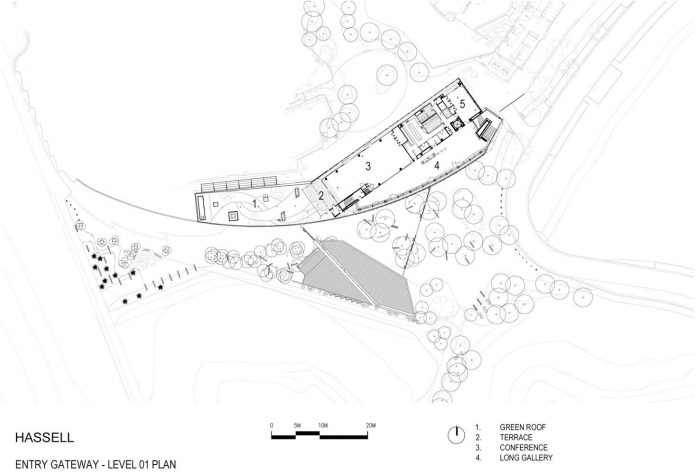
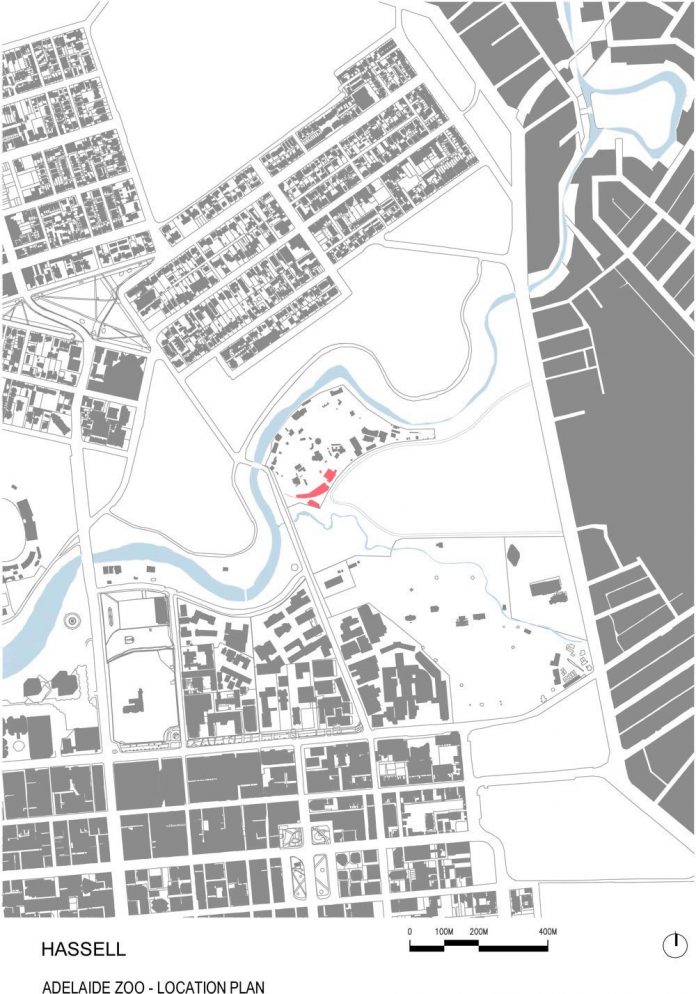
Thank you for reading this article!



