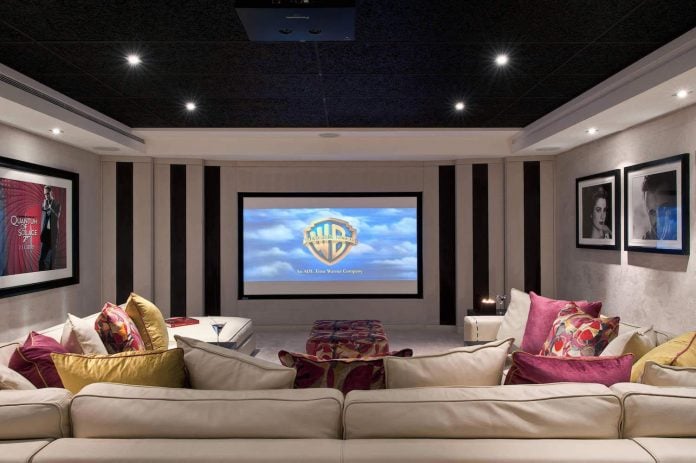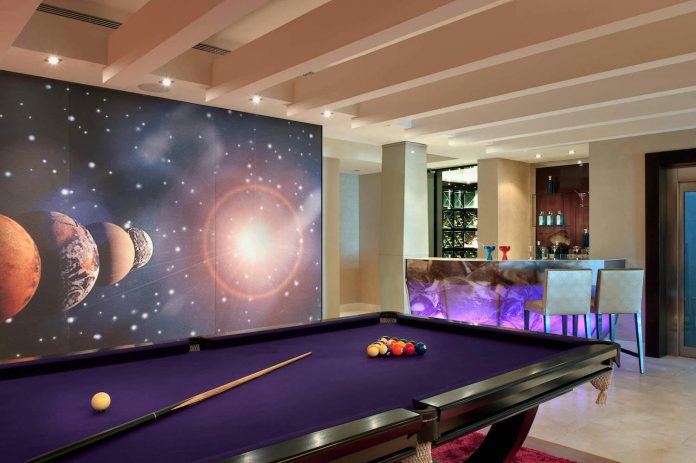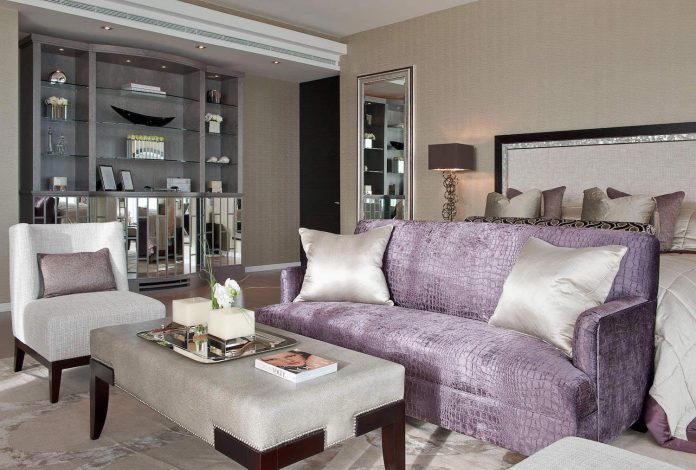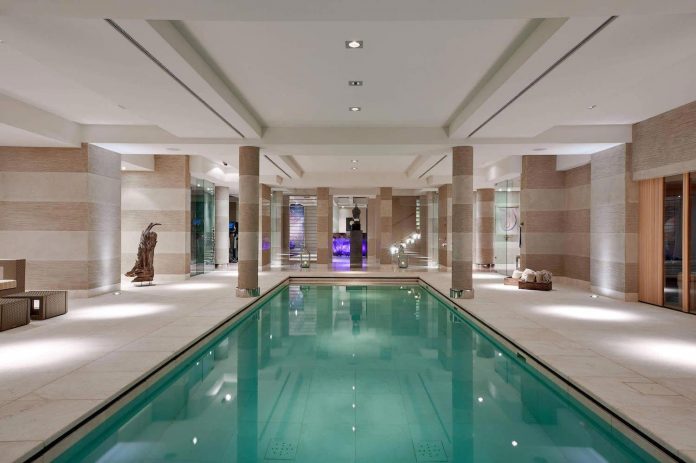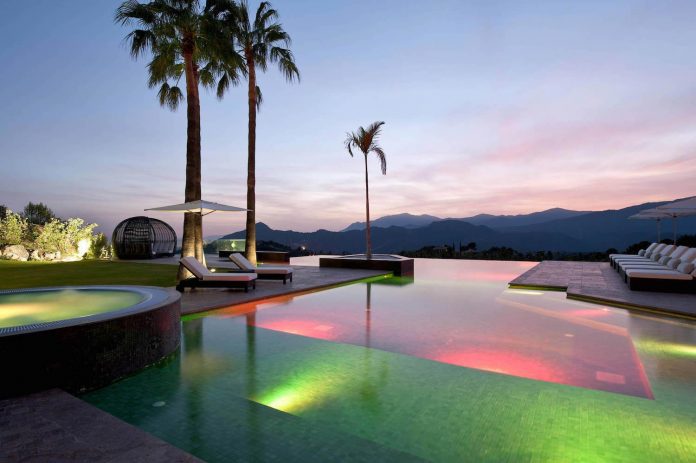Zagaleta villa designed by Hill House Interiors
Architects: Hill House Interiors
Location: Zagaleta, Marbella, Spain
Year: 2011
Area: 15.000 ft²/ 1.393 m²
Photo courtesy: Hill House Interiors
Description:
“This is a second residence for an international businessman and his family. The brief was to create a scheme with the WOW factor that would meet the diverse needs of the family. Hill House were asked to look at the plans and consult with the build team and architect regarding bathroom finishes, wardrobes, fireplaces and internal doors. They were only given a 5 month period to design and manufacture all the bespoke cabinetry and soft furnishings. Mood boards, CAD drawings, and perspective drawings were created without delay, then rapidly approved by the clients.
Each space has been designed with a neutral palette, but the painstakingly sourced objects within add colour, texture, interest and an air of utter luxury. The designers have used dark stained sustainable wood, and locally sourced marbles including Crema Marfil Marble, Marron and Honed Travertine Noce.
The architecture of the building is Asian influenced, cleverly combined with an Andalucian style roof, to ensure the property is in keeping with local heritage. Hill House’s design blends in seamlessly with this theme – incorporating wooden beams in the entrance hall ceiling, bridges over the exterior water features in the grounds and a Zen-like feel in all bathrooms.
Hill House brought in a specialist lighting consultant, as lighting was paramount, particularly when it came to creating the indoor / outdoor living spaces, which flow effortlessly harmoniously into one another. There is colour LED mood lighting outside and in the infinity style swimming pool.
The vast triple ceiling height living area presented its challenges. To prevent the space from looking cavernous, Hill House created three distinct areas: formal dining, drawing room and a separate chill out zone using the dual sided fireplace as a divide. The focal point is a bespoke 7.5-metre fibre optic chandelier, by English lighting specialist Sharon Marston, which cascades down from the apex of the room’s triple-height ceiling.”
Description by WAN Interiors
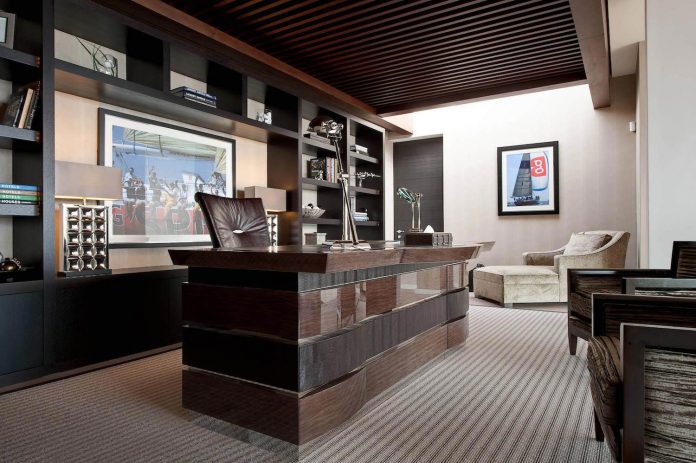
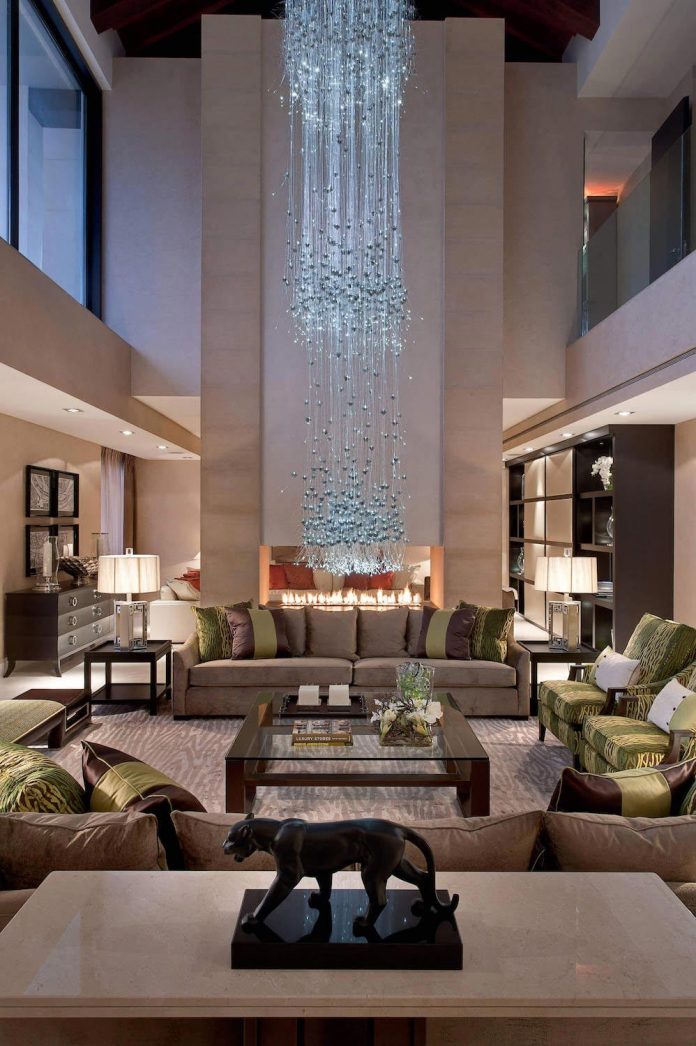
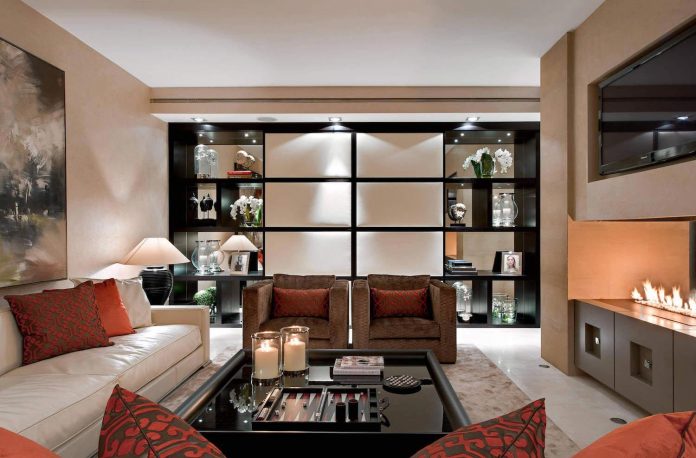
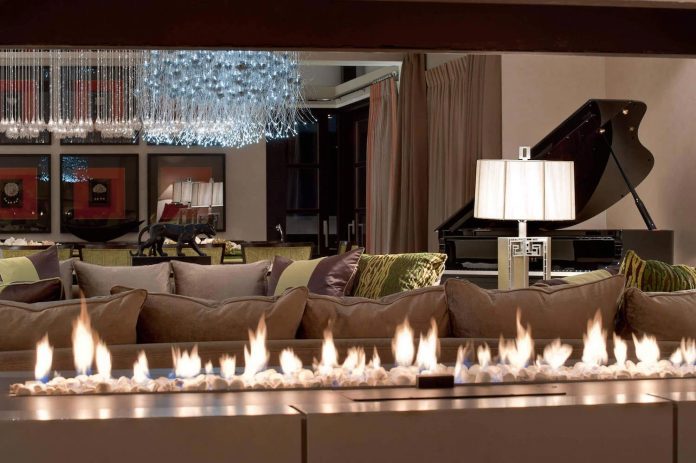
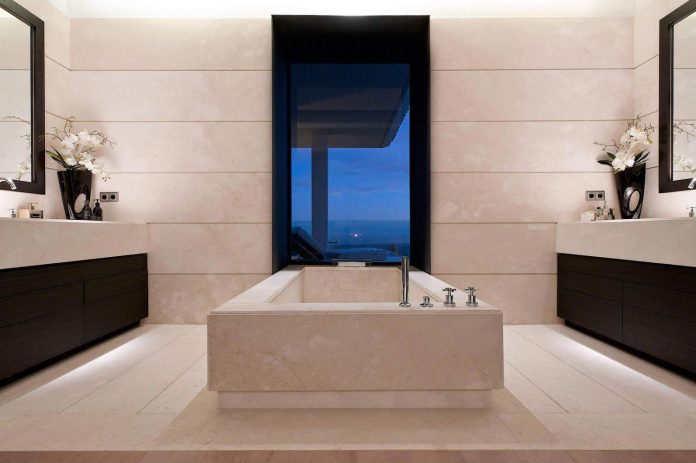
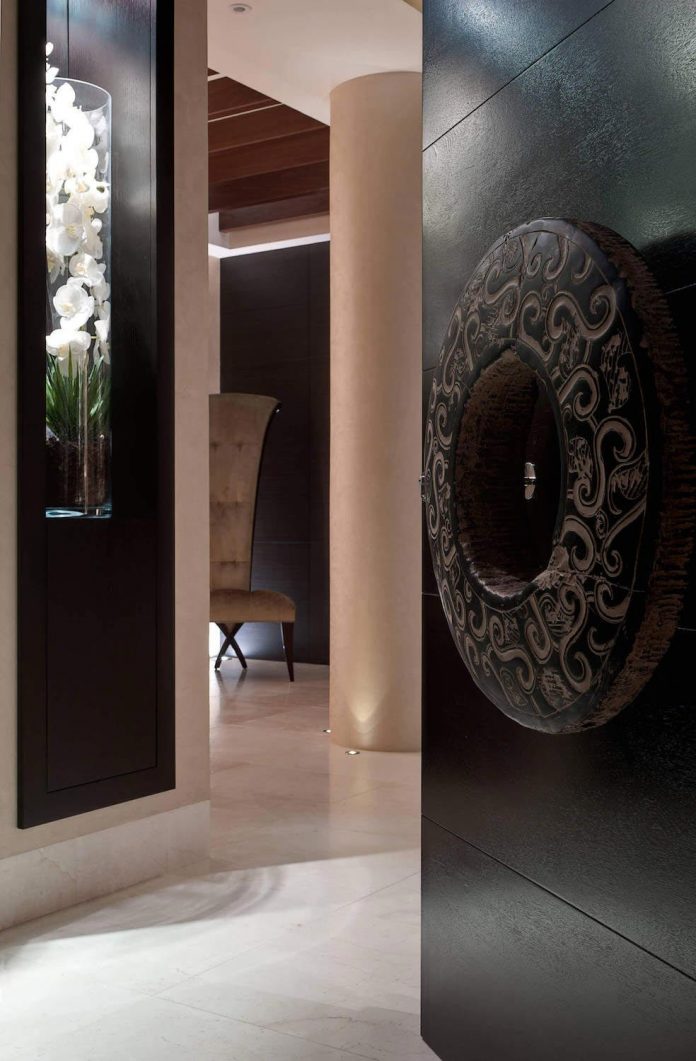
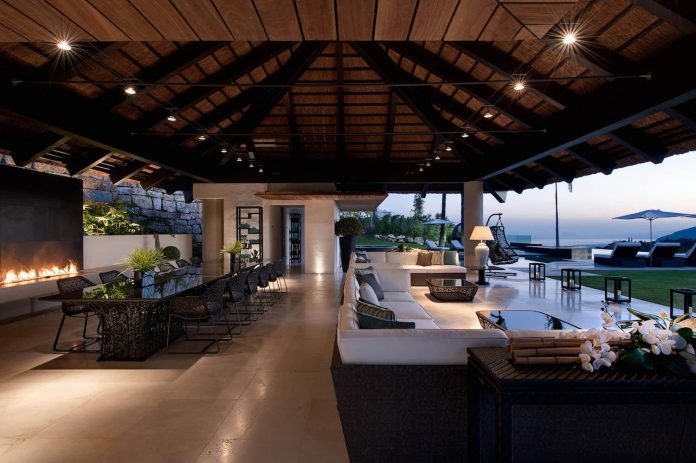
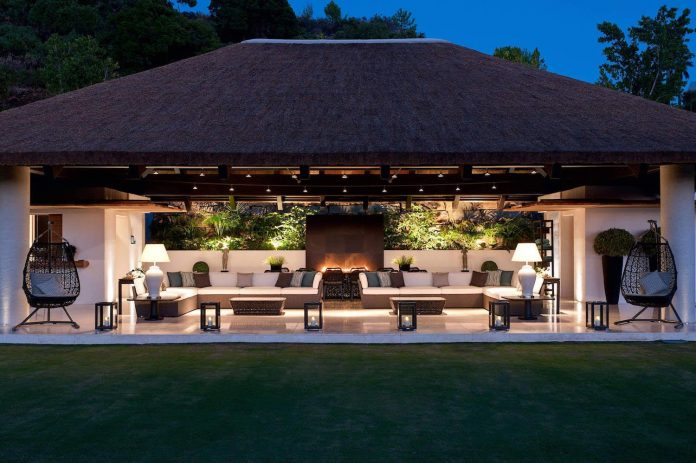
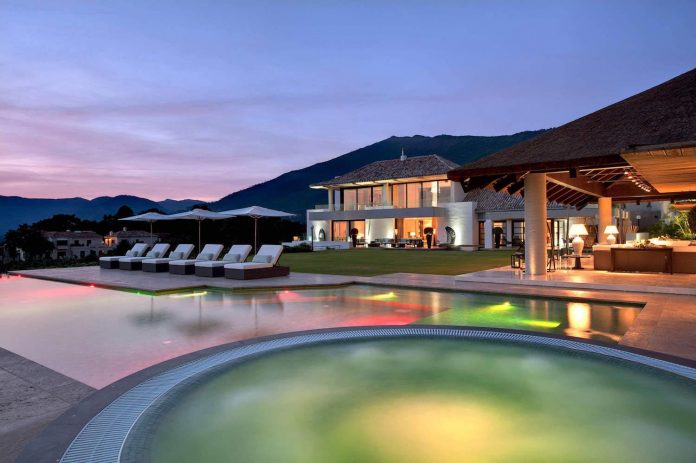
Thank you for reading this article!



