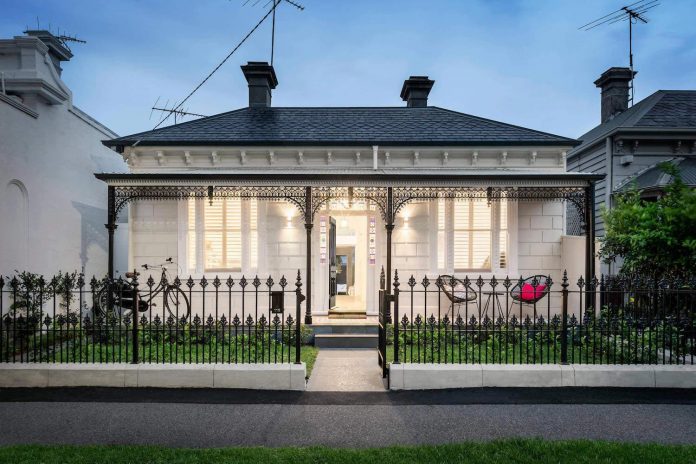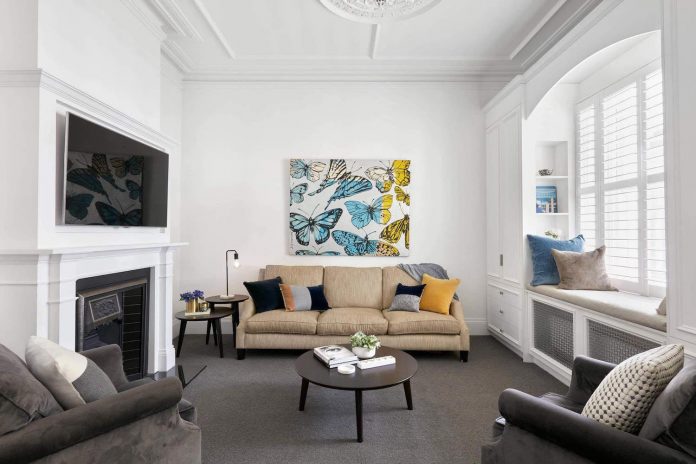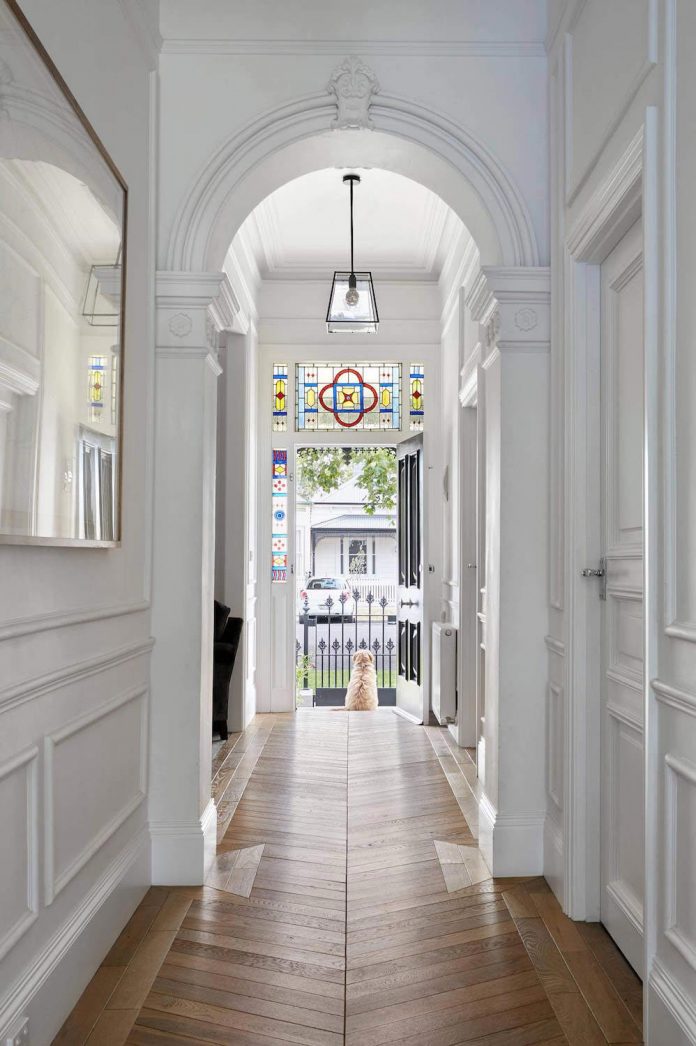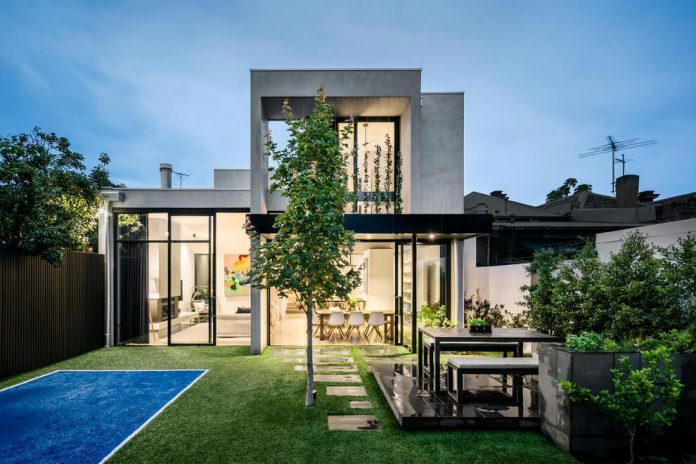Breathtaking transformation of double fronted freestanding Victorian residence by Kirsty Ristevski
Architects: Kirsty Ristevski
Location: Albert Park Village, Melbourne, Australia
Year: 2017
Photo courtesy: Tom Roe
Description:
“Only just completed, the breathtaking transformation of this double fronted freestanding Victorian residence introduces a level of refinement, sophistication and designer style rarely seen. In a prized leafy location moments from the beach, Albert Park Village and Lake, schools and trams, it is an unforgettable family domain.
Classic wall paneling and French Oak chevron parquetry add European elegance to the wide arched hallway leading to a glorious sitting room with open fireplace and window seat. Polished concrete floors and ultra high ceilings create a more contemporary tone through the expansive living and dining room with open fireplace and a state of the art fully integrated Miele kitchen boasting DEKTON benches, marble splash-back, and butler’s pantry.
Sliding glass doors reveal a sensational private north-facing garden with bluestone paving, fabulous tennis practice court, edible garden and off street parking via rear lane. Three gorgeous double bedrooms with built in robes and a lavish marble bathroom and a cleverly fitted study are downstairs while a serene parents zone upstairs comprises a stunning bedroom with blackout shutters, gym area, chic en-suite with freestanding bath and walk in robe.
This utterly captivating home also includes hydronic heating, air-conditioning, powder-room, laundry with bag zone, auto blinds and skylights, audio wiring, outdoor shower and irrigation.”
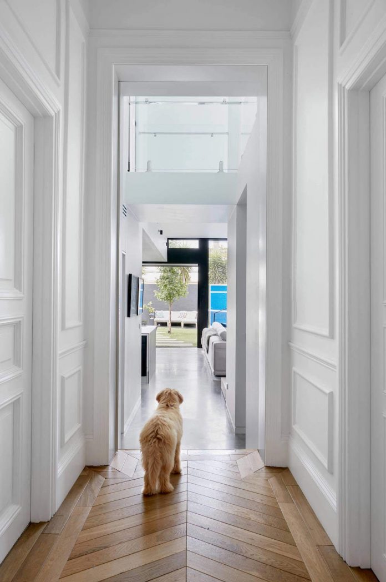
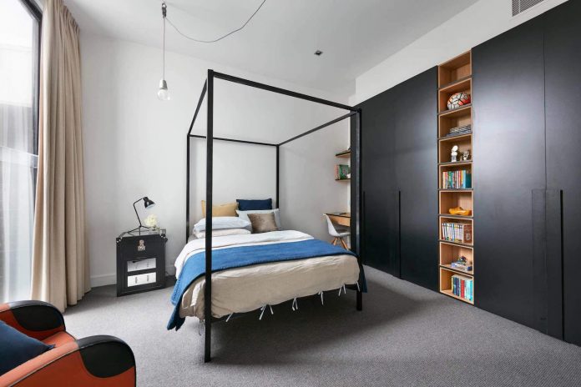
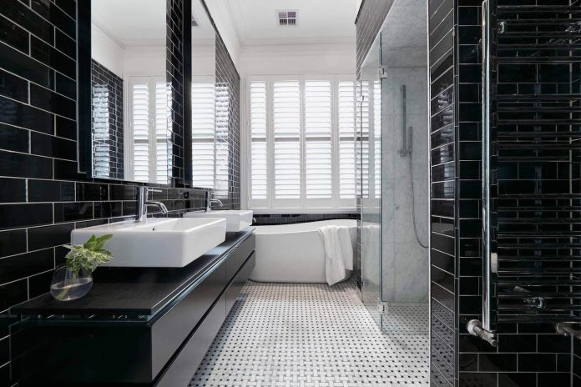
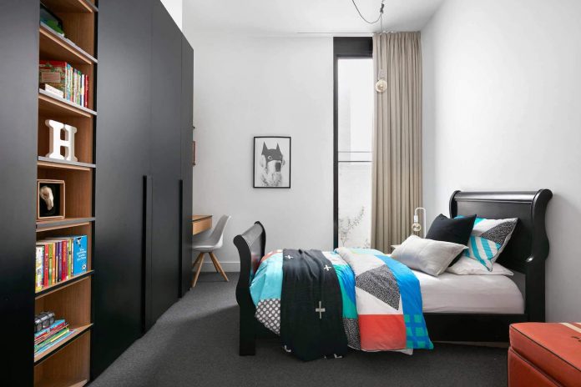
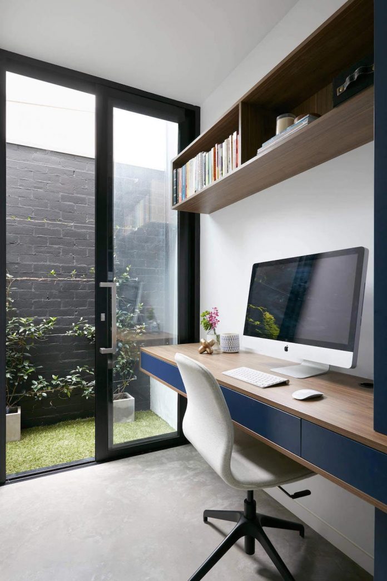
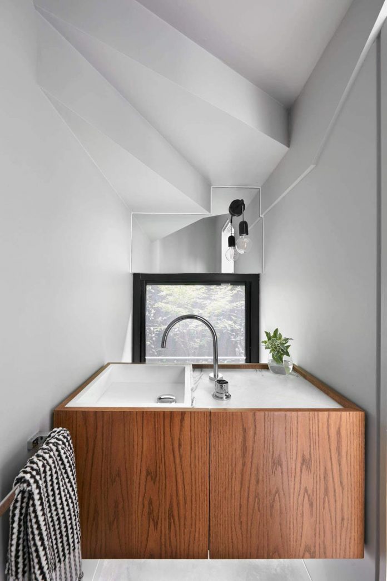
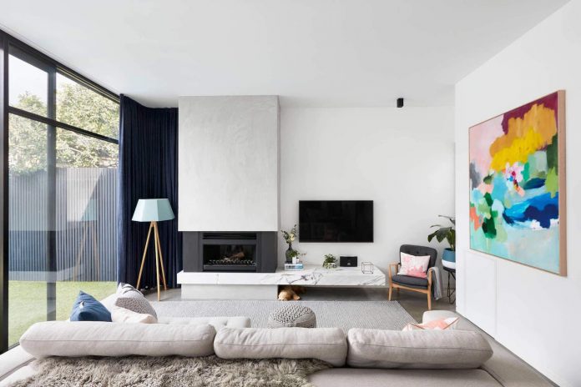
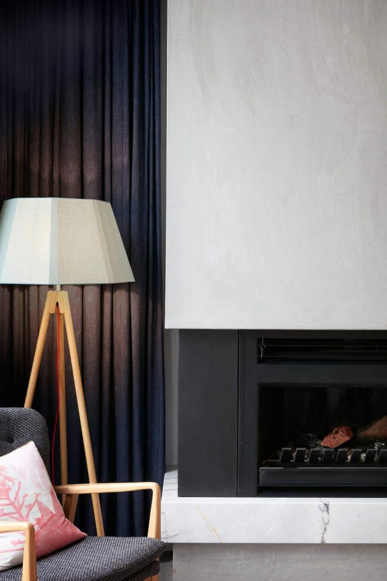
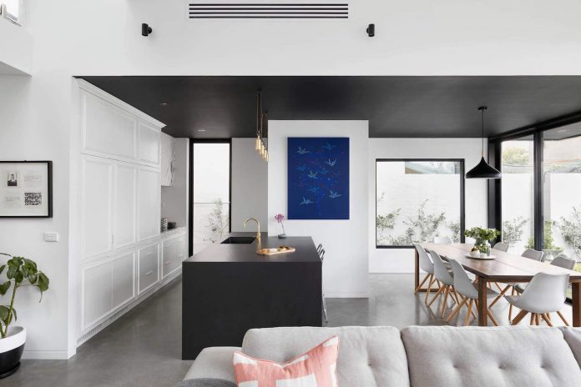
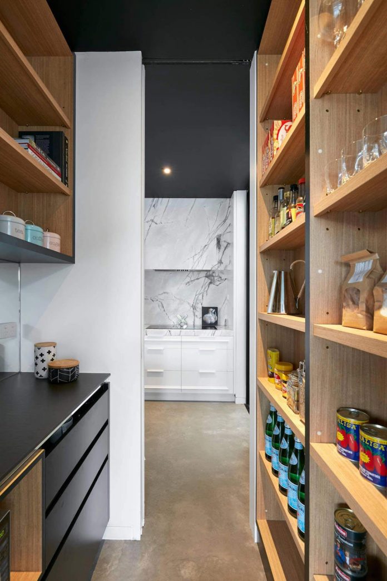
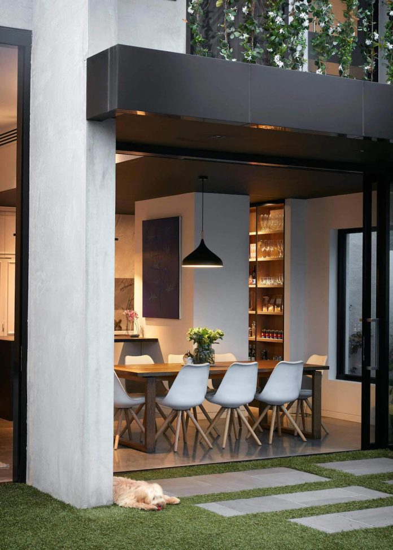
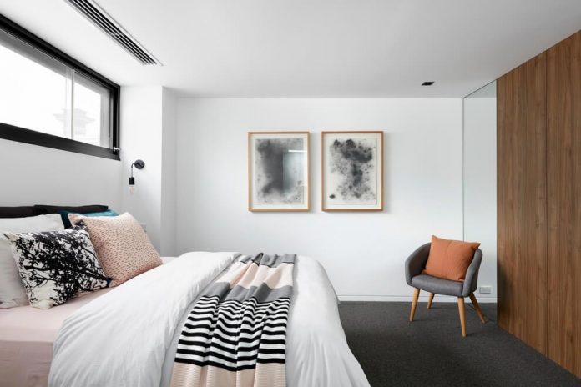
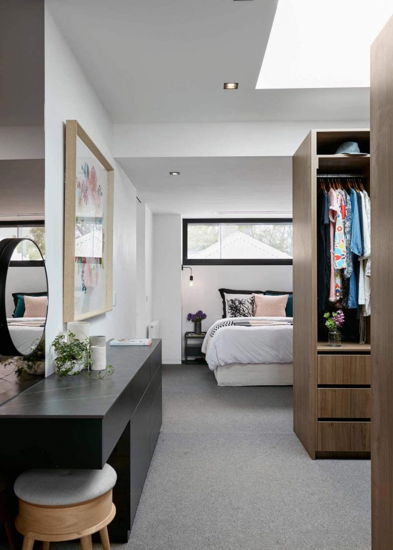
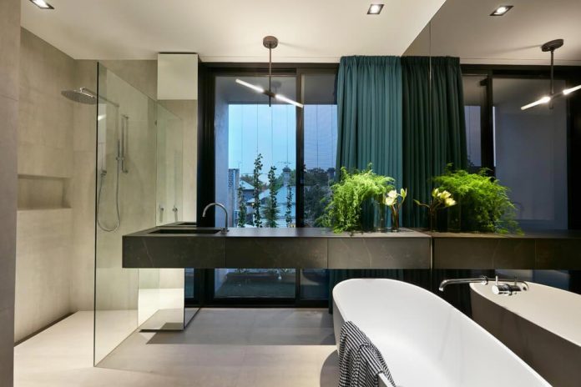
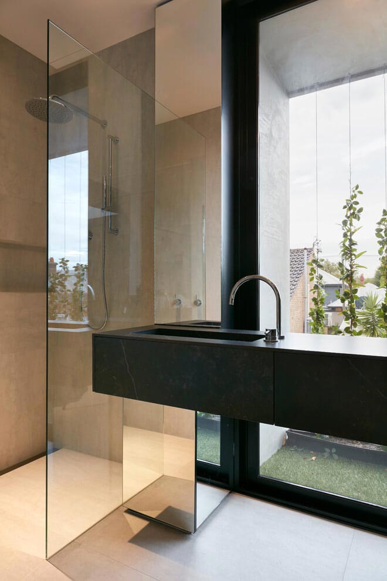
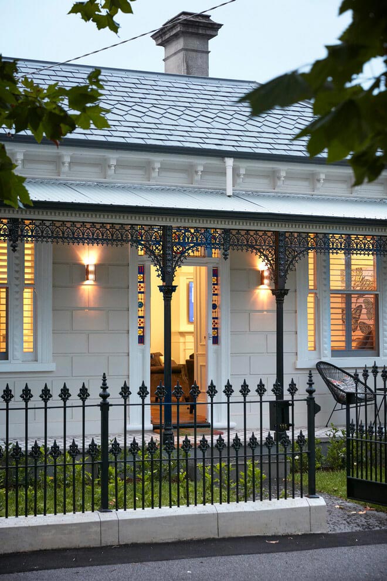
Thank you for reading this article!



