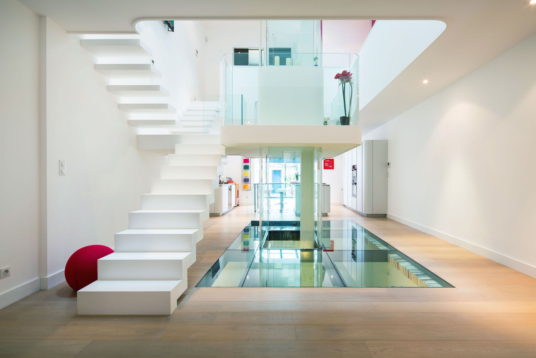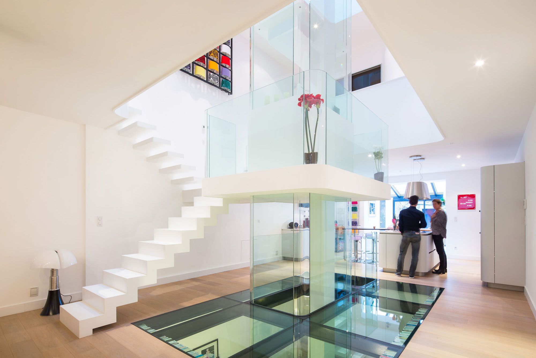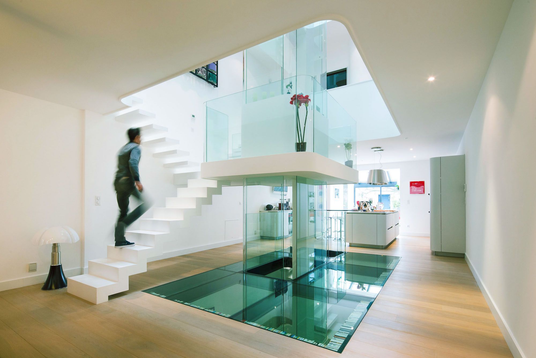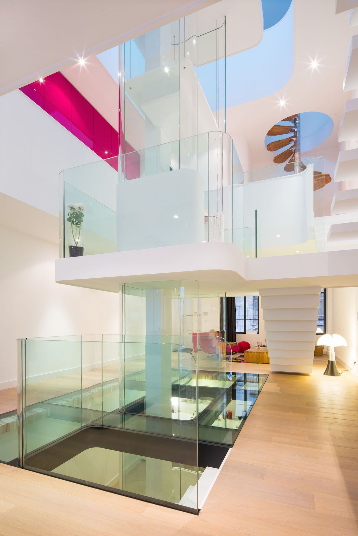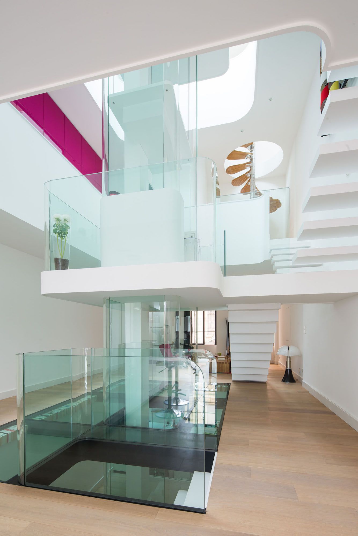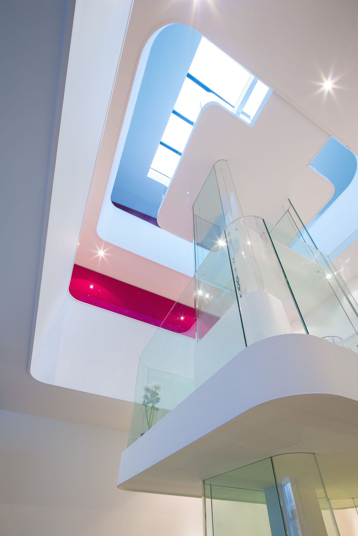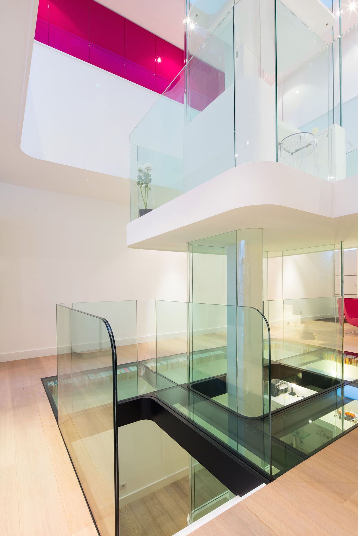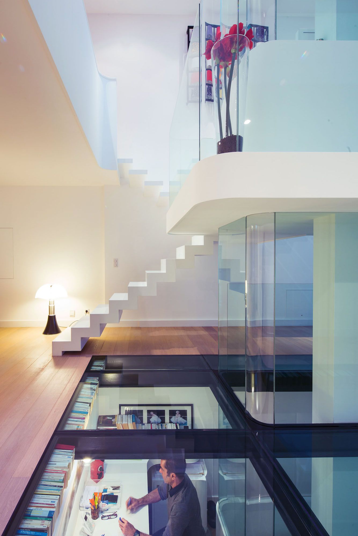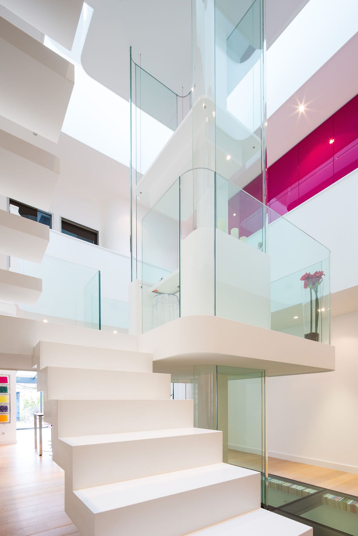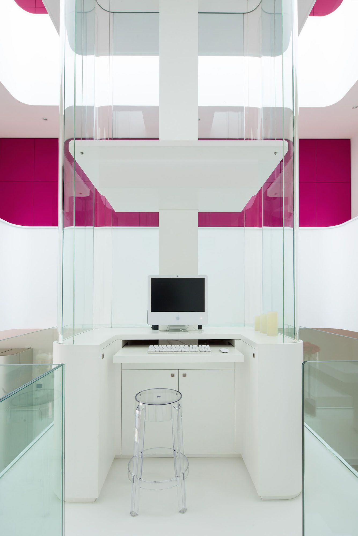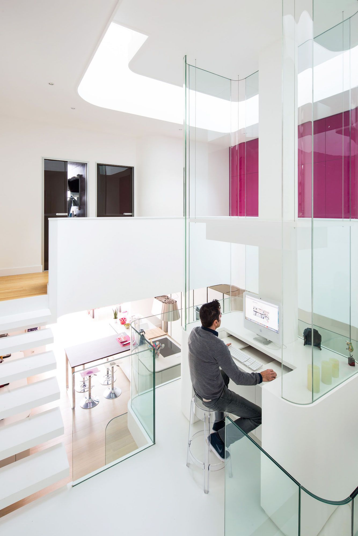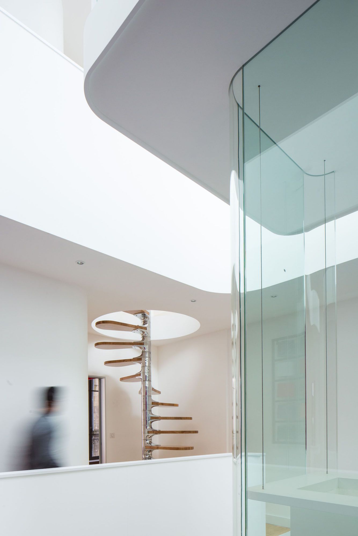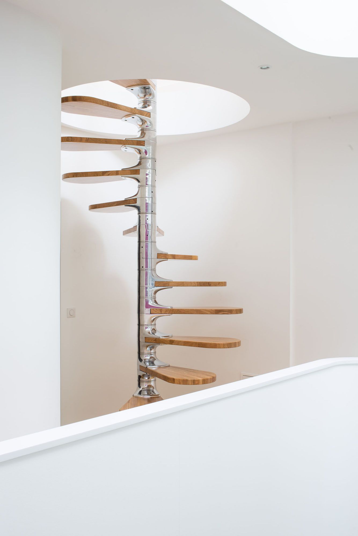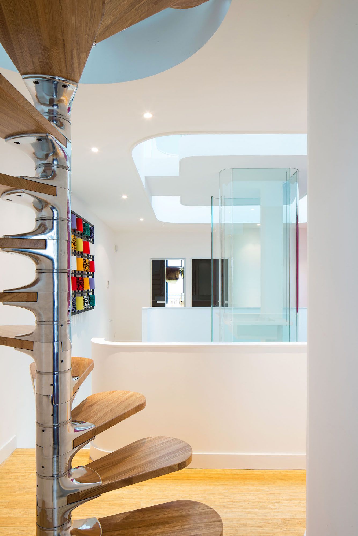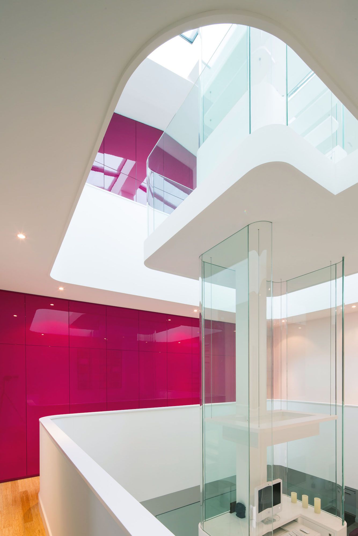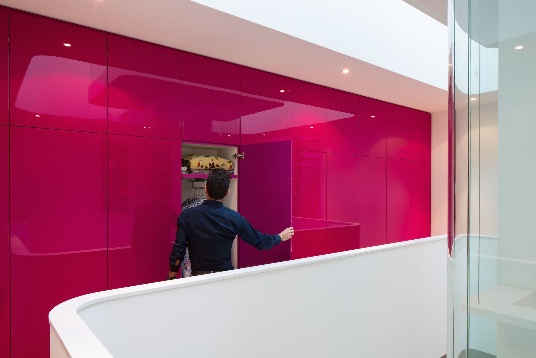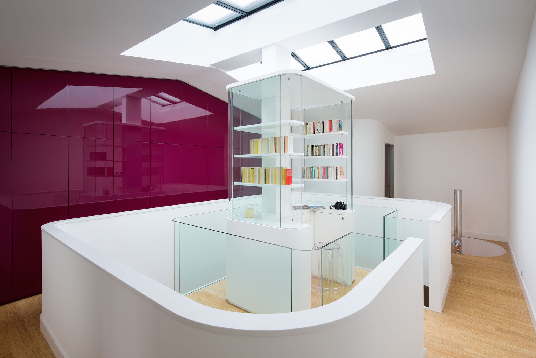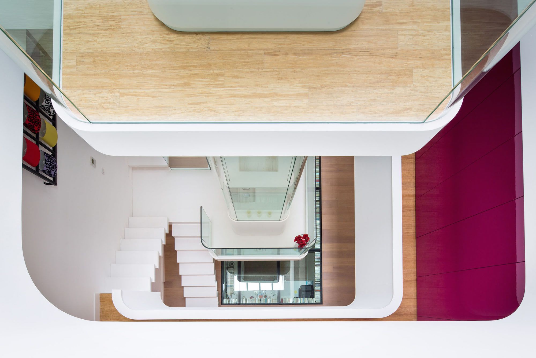White House by Pierre Antoine Compain
Architects: Pierre Antoine Compain
Location: La Rochelle, France
Photo courtesy: Arthur Pequin
Description:
As part of the renovation of a residential townhouse, this project aims to create a flow diagram, both singular and practice. For this, four levels are built around a central axis, it corresponds to a vertical greenhouse full height.
Corridors around the heart, the image of devices balconies, and views on all areas. By this bias architecture, the deregulation of space allows its occupants to enjoy open on 4 levels circulation, and get a panoramic view, on both a horizontal and vertical axis.
Thank you for reading this article!



