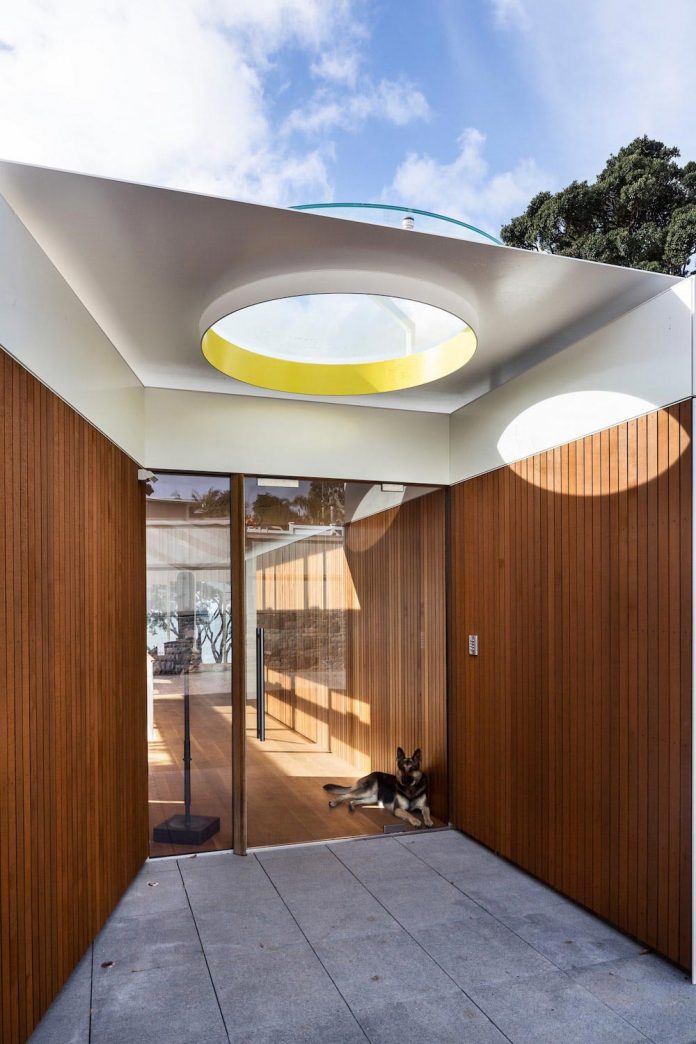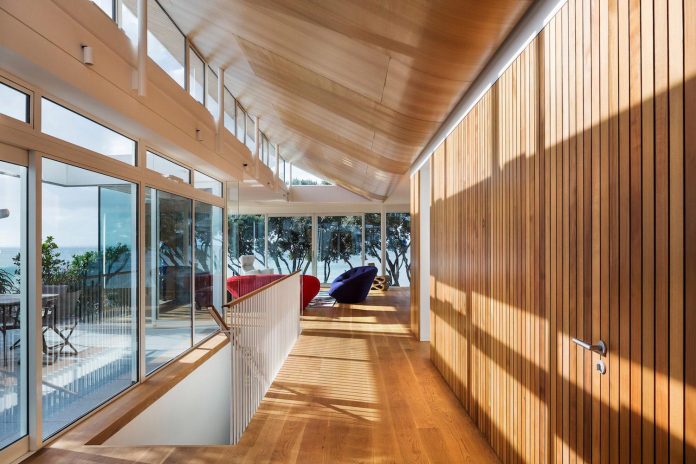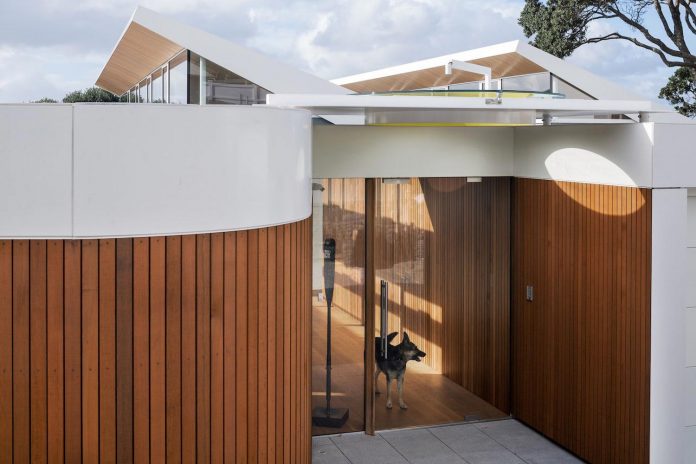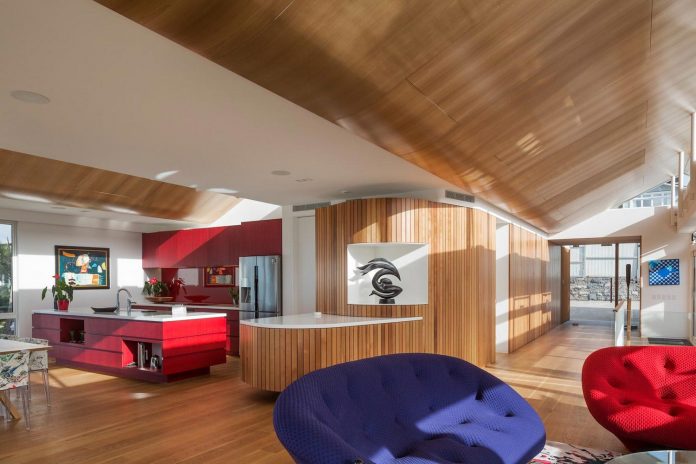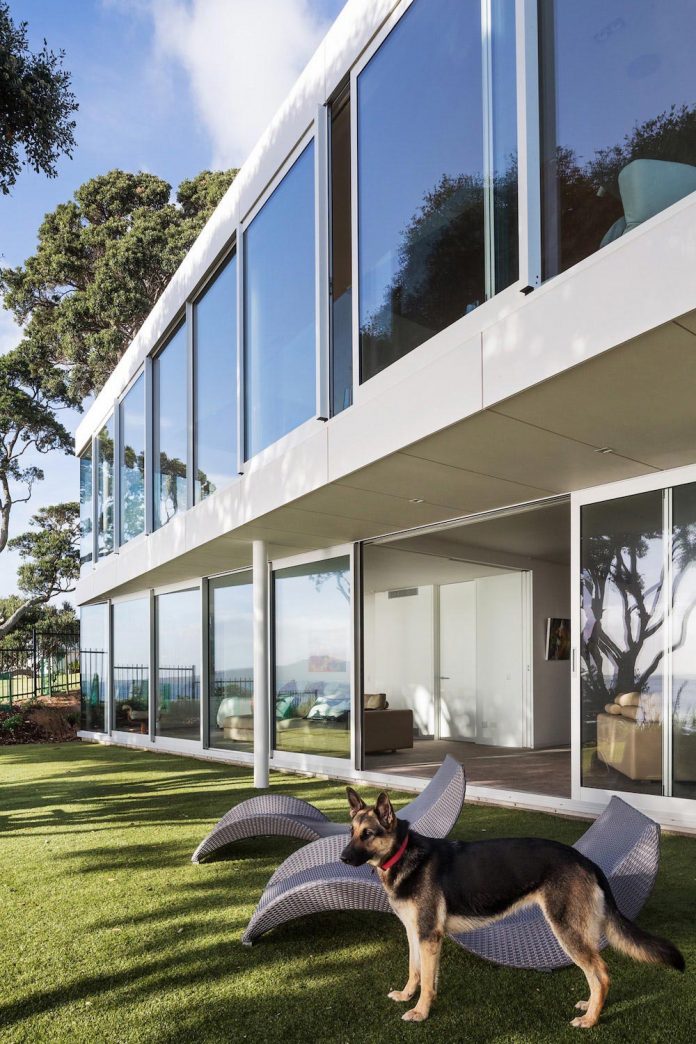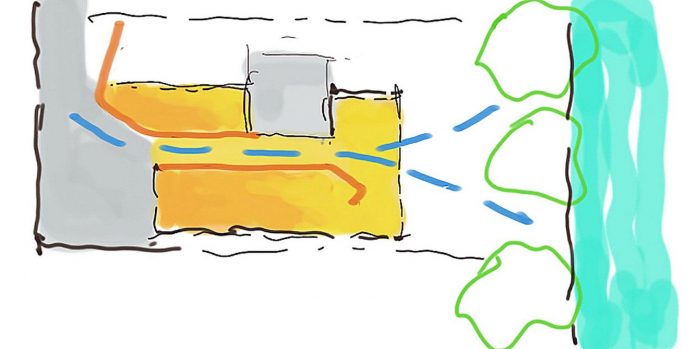Warm and comfortable interior of a house which contrasts with the sleek exterior of white pre-coloured fibre cement
Architects: Bossley Architects
Location: Takapuna, Auckland, New Zealand
Year: 2016
Area: 5.252 ft²/ 488 m²
Photo courtesy: Patrick Reynolds
Description:
“The house is designed as a progression of spaces which move from the south-facing entry towards the north-facing living areas, which open out dramatically to the sea, Rangitoto and Takapuna Beach.
A wall clad in vertical cedar boards greets the visitor outside the building, beginning as a fence on the left then morphing seamlessly into the exterior cladding. This surface of timber curves in towards the entry, then flows under a distinctive circular skylight above the front door, into the entry space. The cedar then flips to the right-hand side, continues along the gallery space and curves around to the right, to reinforce the opening out towards the view, and add drama to the expansiveness of the experience.
The clients requested a very warm house, so the upper level of the house has two parallel skylights which bring light and afternoon sun in to the living areas and upper bedrooms. These skylights peel up from the flat roof, and are lined with beautifully curving poplar plywood panels which float just under the white ceilings with a hidden strip of lighting for night time drama.
A stair of sculpted laminated stair treads suspended from rods leads down to the beach and the lower level lounge, bedrooms and home theatre.
The palette of timber and natural light creates a warm and comfortable interior which contrasts with the sleek exterior of white pre-coloured fibre cement. The interiors play a supportive role to the fantastic context and the ever-changing colours of the sea and sky.
There are no terraces facing the sea: wide sliding doors enable the main living areas to feel like a verandah. The western terrace receives evening sun and is cut in to the form of the building to offer protection from the sea breezes. An external canopy intended for this western terrace has not yet been installed as the clients were keen to wait and see if they want it.”
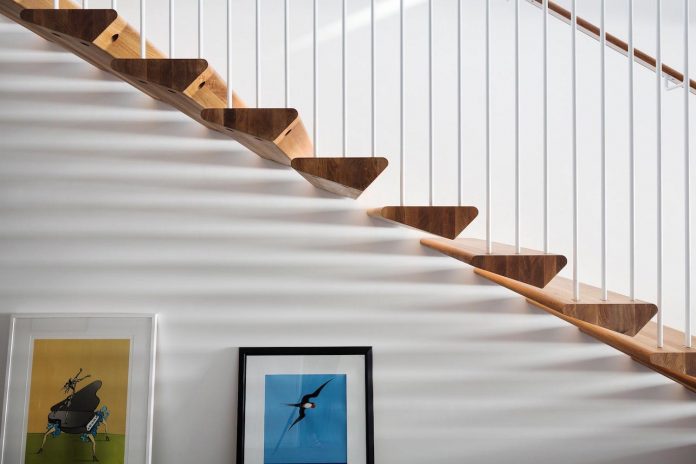
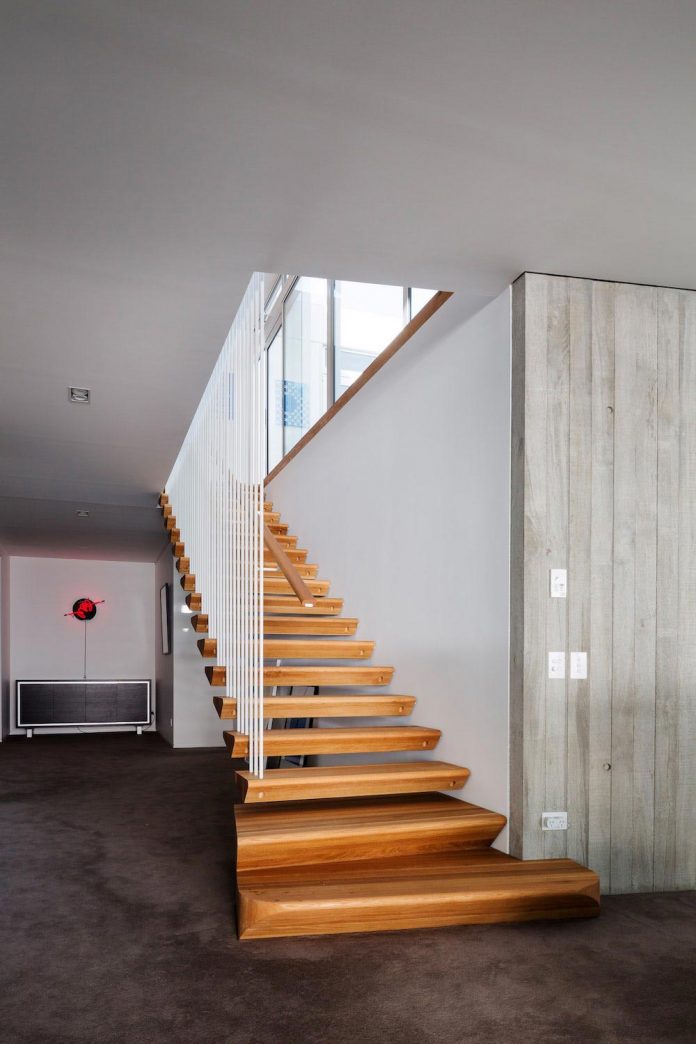
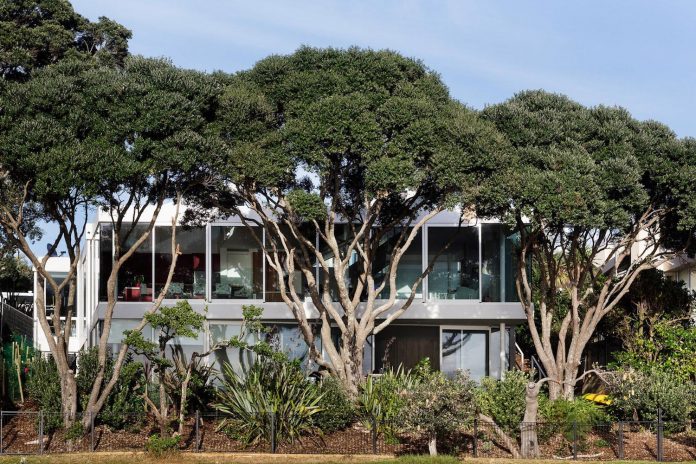
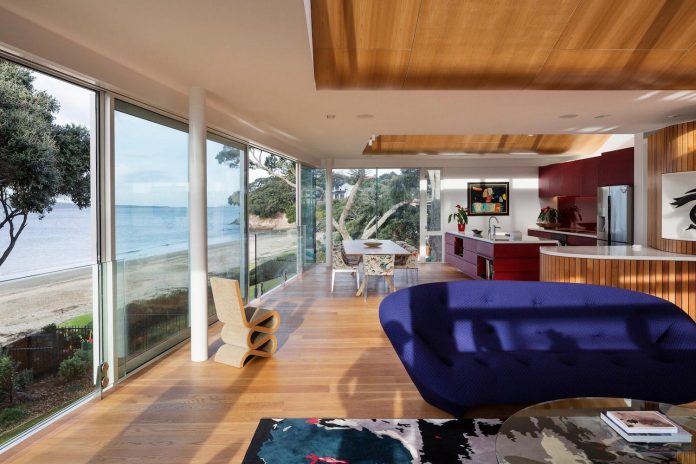
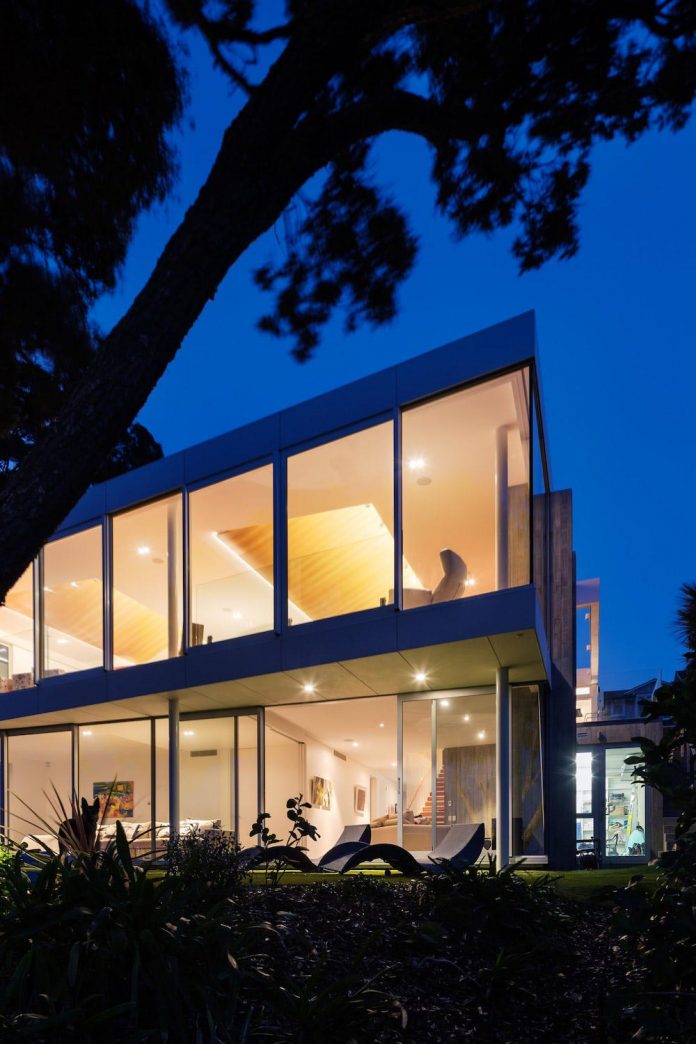
Thank you for reading this article!



