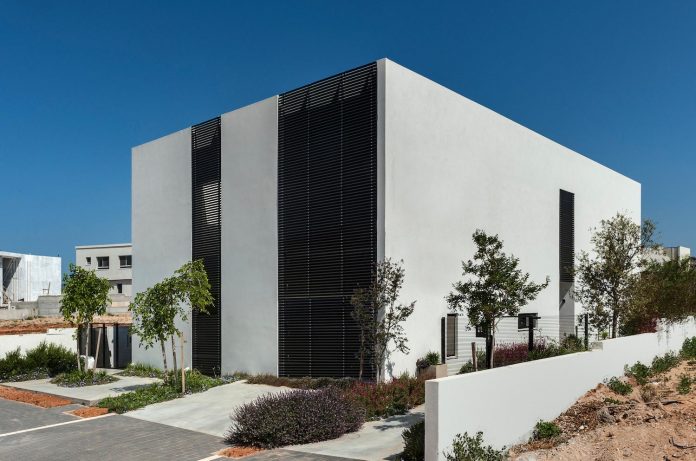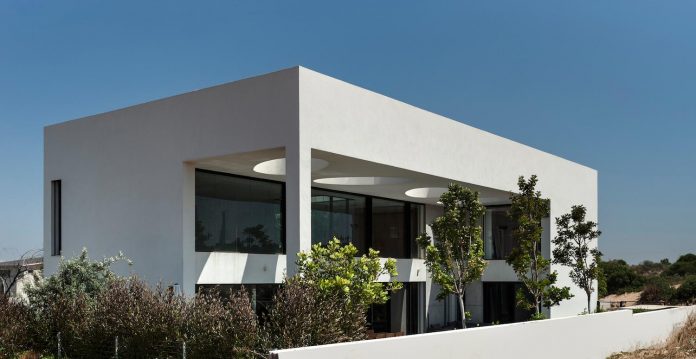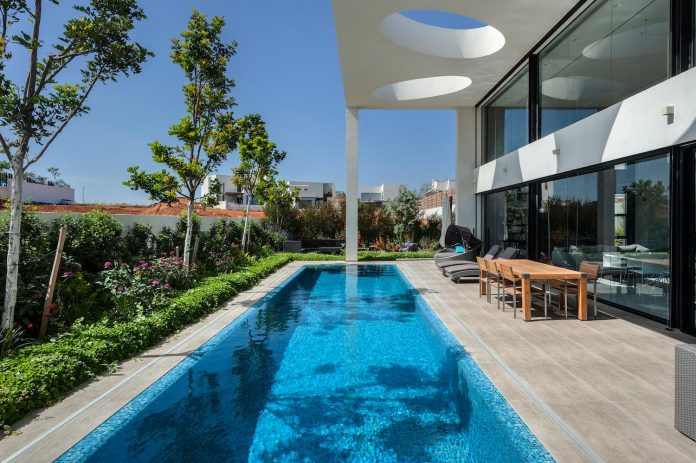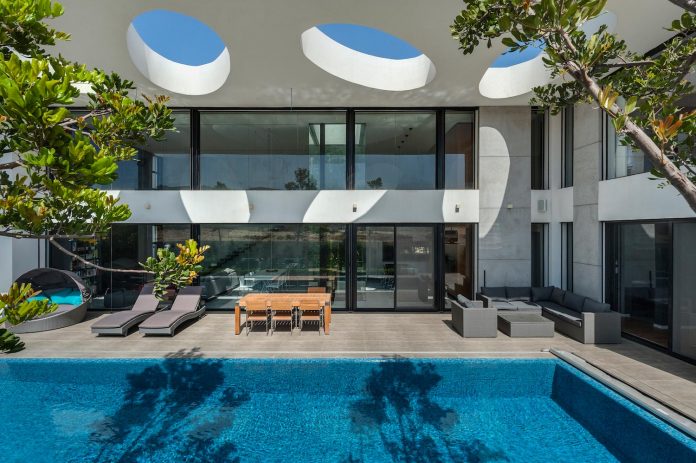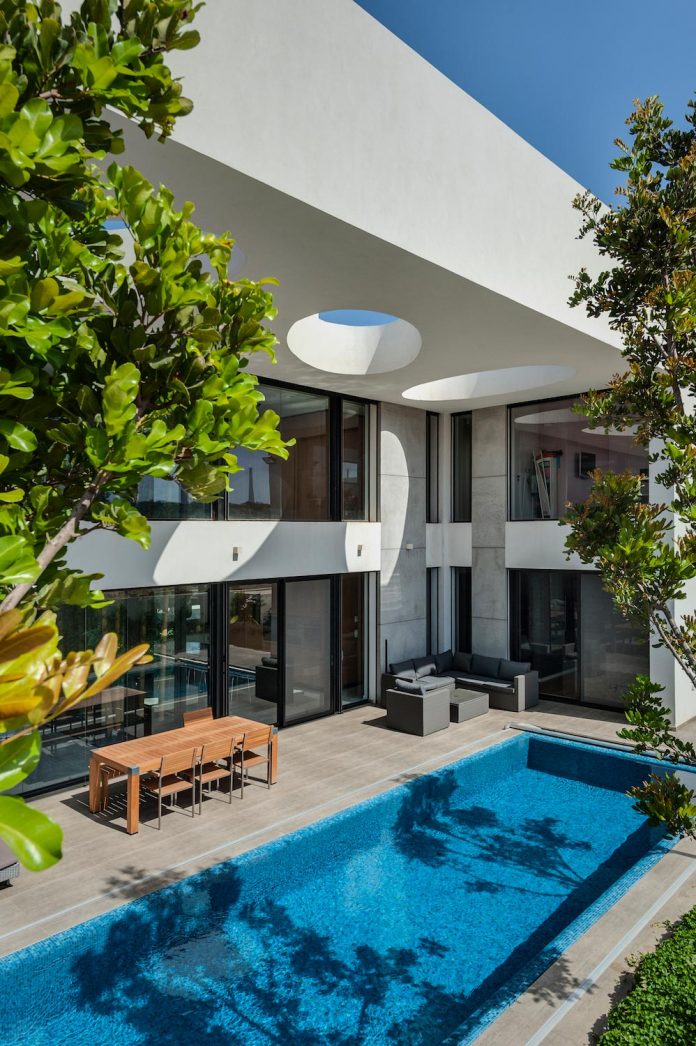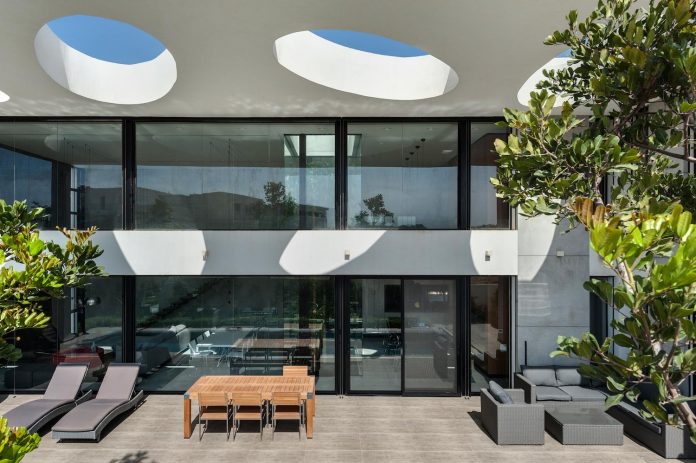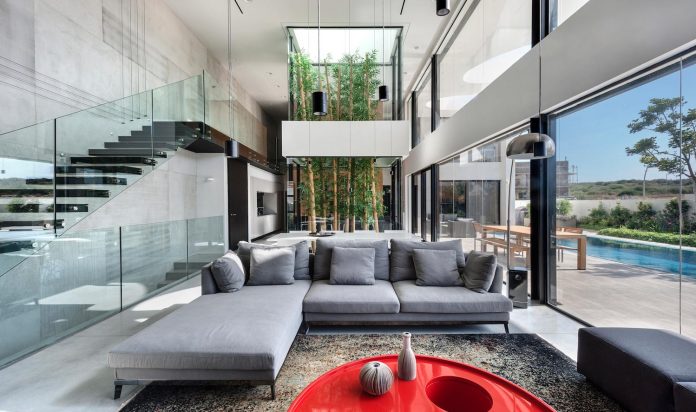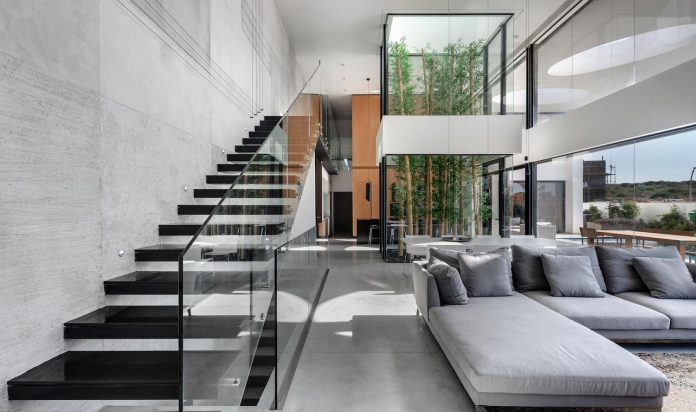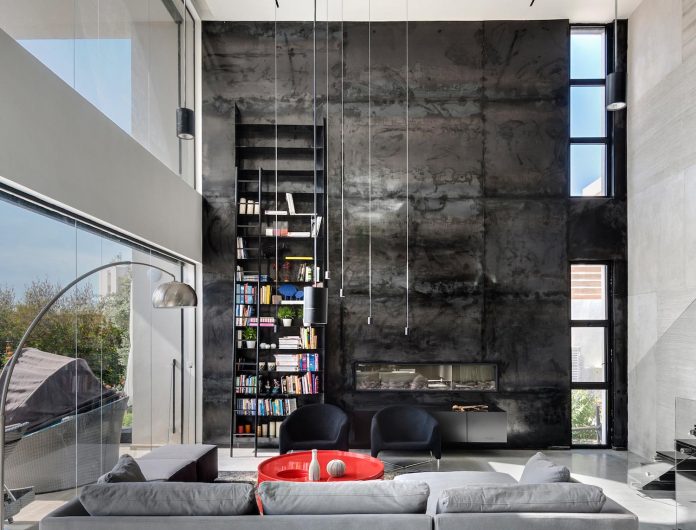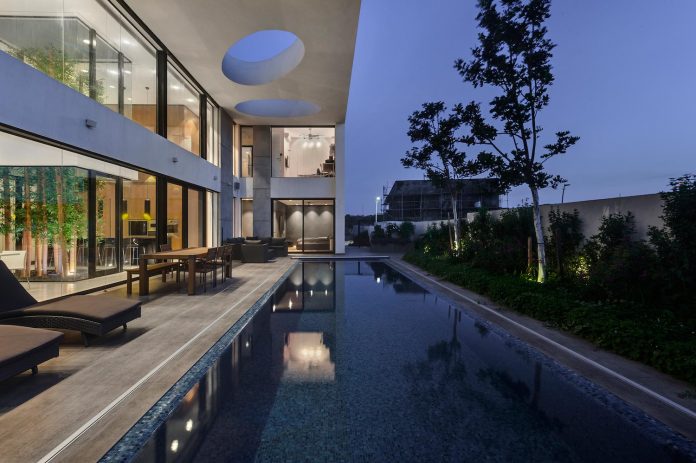A mix of opposing colors that create contrast and drama among the volumes by Hila and Dan Israelevitz
Architects: Hila and Dan Israelevitz
Location: Caesarea, Israel
Year: 2017
Area: 2.800 ft²/ 260 m²
Photo courtesy: Hila and Dan Israelevitz
Description:
“On a plot in Caesarea architects Hila and Dan Israelevitz created a house which perfectly responds to the needs and desires of their clients. A house abundant with contrasts which together form harmony.
Sealed and closed off yet open, airy and illuminated, a mix of opposing colors which create contrast and drama among the volumes. These are just some of the characteristics of the impressive Caesarea house planned by Dan and Hila Israelevitz, owners of the architectural firm.
The concept of the geometric structure was laid down according to the program’s requirements while relating to the topography of the lot. The ground floor was planned to project maximal openness and lightness and it is apparent that an emphasis has been placed on the connection between the interior of the house and the exterior space. The interaction the architects created between the interior and the exterior enabled the creation of a house flooded with natural light and air, and what happens outside simultaneously and harmoniously enters inside.
The house spreads over three floors: the expansive ground floor is designated for social activity and includes the kitchen, the dining room, the living room, as well as the parents’ suite. The console stairs and the hall open to the dual space, lead straight to the bedroom floor of the two kids which includes, in an extra room, a spacious bathroom and a utility room. The basement floor includes a spacious working space designed in a meticulous modern look abundant with visual and typographic elements.
The house’s façades which face the street were planned in a mysterious and implied look which allows maximal privacy for the family members, the residents. The architects succeeded in creating vertical cracks of light made of black metal which allow the light and air to break through.
The clean and symmetrical planning was also kept on the other side of the house, which faces an intimate and accessorized garden. A horizontal concrete strip separates the two floors. The glass walls create a light and open feeling and the dark aluminum frames create contrast and drama opposite the light outer covering.
The planning of the built pergola, which rises over the external seating areas, leans on a traditional desert concept while creating a contemporary interpretation. The architects succeeded in creating for their clients a sort of modern oasis which does not ignore the Mediterranean climate, but recruits it to create adaptations and compatibility for shading and natural cooling of the structure. The Mashrabiyas, as circles with identical diameters which slot the concrete ceiling, cover the seating area and serve the planning concept not only aesthetically but also as a true functional value. Just like in ancient Middle Eastern construction, the net element creates a balanced exposure of sunlight and circulation of natural air which lets in a breeze and cools the interior space, even a little bit. Their implementation is a result of the enhancement of the climate in the area and the exposures in relation to the planning of the yard and the interior.
When you enter the house you are exposed to the dual space which rises about six and a half meters tall and creates a feeling of height and power. Facing the front door, an inside patio was planned in a cube structure made of all glass walls. Above it there is a skylight flooding it with natural light, and inside it natural bamboo trees were planted, which bring in nature as well as an ambiance of freedom into the house.
The same powerful look is kept in the living room as well. There, a wall was created in a dramatic look, covered in a natural shade metal, and using as a focal point which is hard to ignore. It was planned in an asymmetrical composition with narrow vertical windows, a tall stylish black iron bookcase which includes literature and accessories in intense colors that add interest and color to the space. A built-in fireplace was built between them.
Overall, the use of natural materials is noticeable, a motif which characterizes the work of the two architects. In this manner, for example, the meticulous and minimalistic kitchen façade was covered with bamboo veneer. The architects succeeded in implementing the different appliances in its higher part and integral fronts, behind them there is an integral refrigerator and many storage solutions. The console stairs which lead to the residential floor are wrapped in black granite and the hallway which is open to the public space is accompanied by a transparent airy glass railing.”
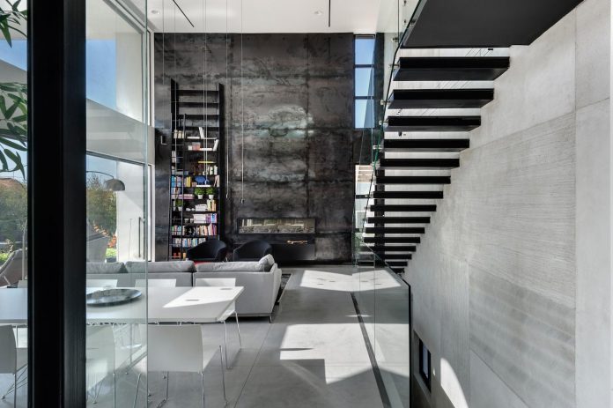
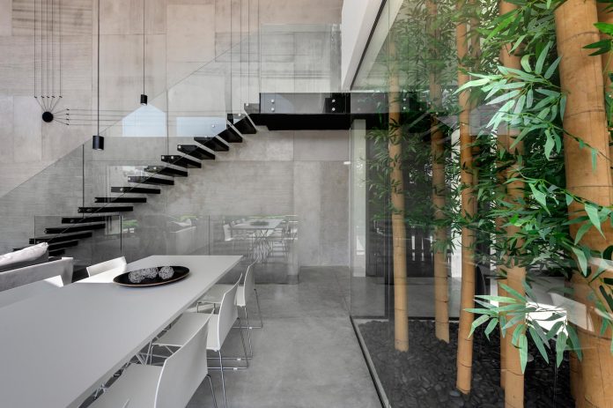
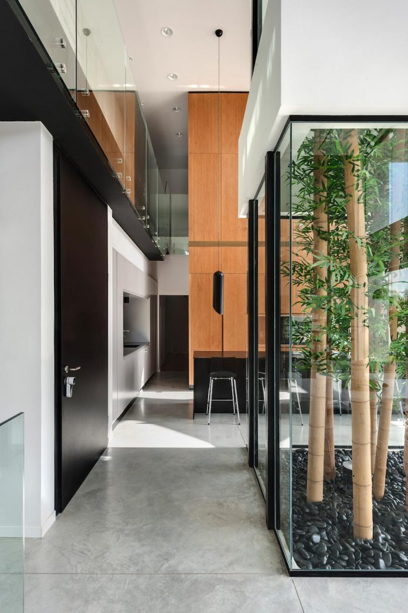
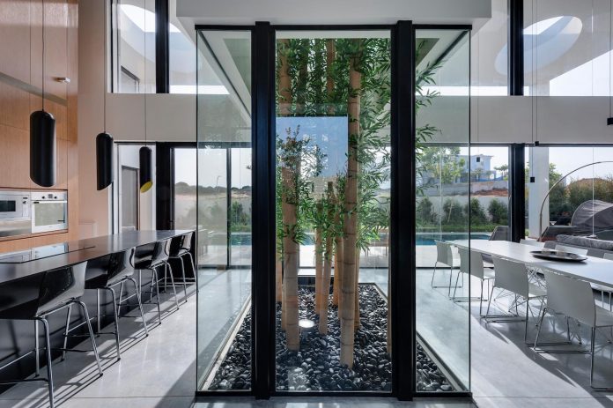
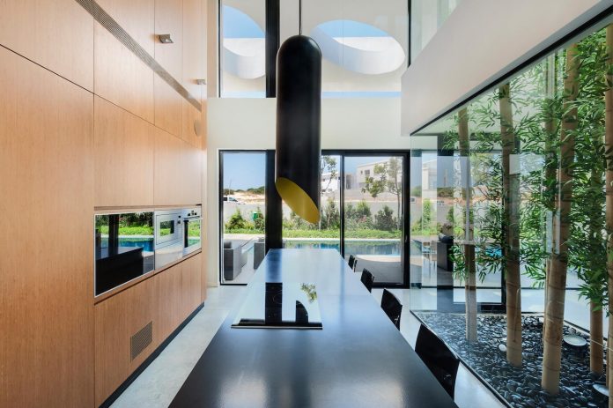
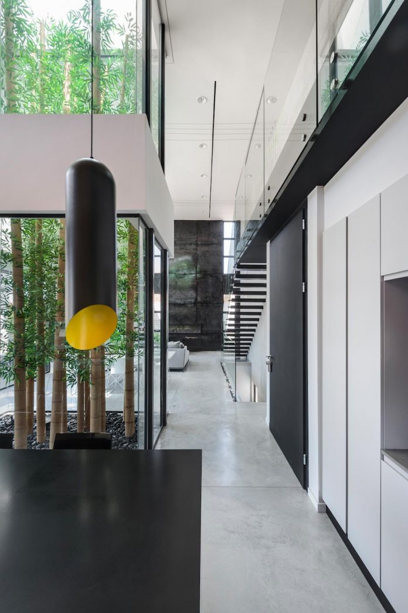
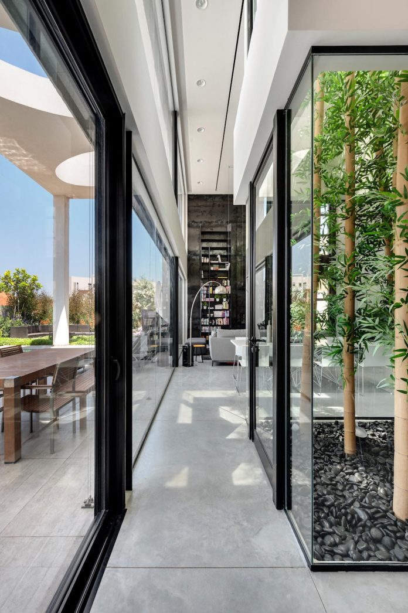
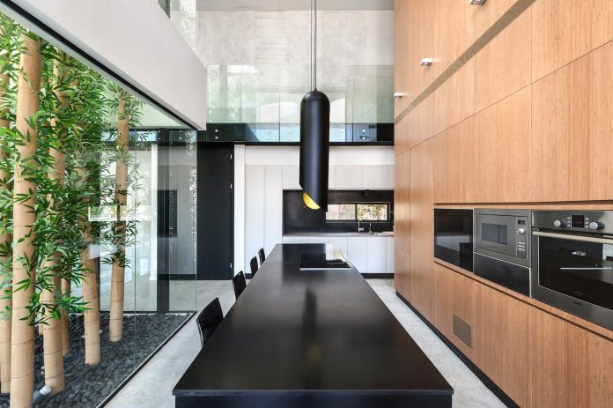
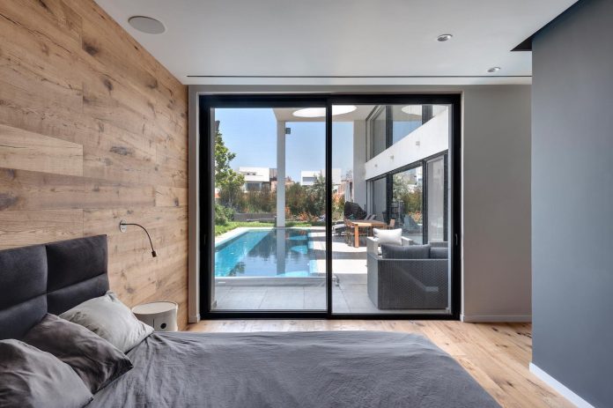
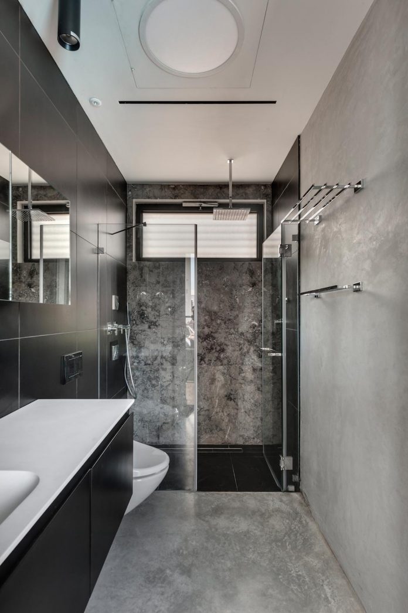
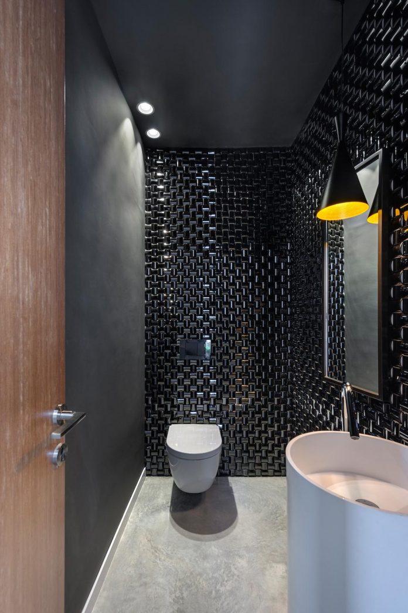
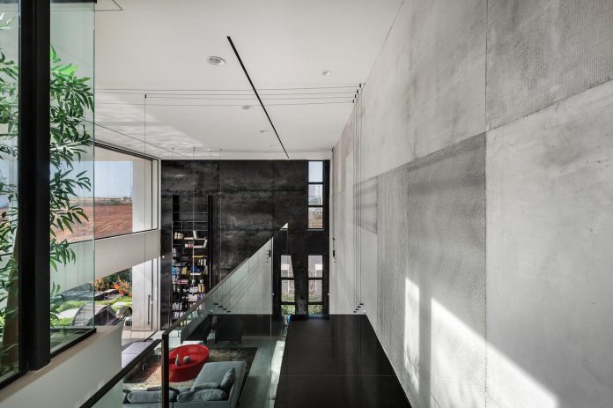
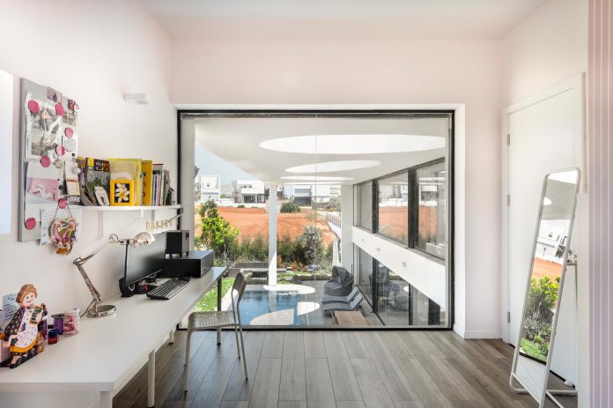
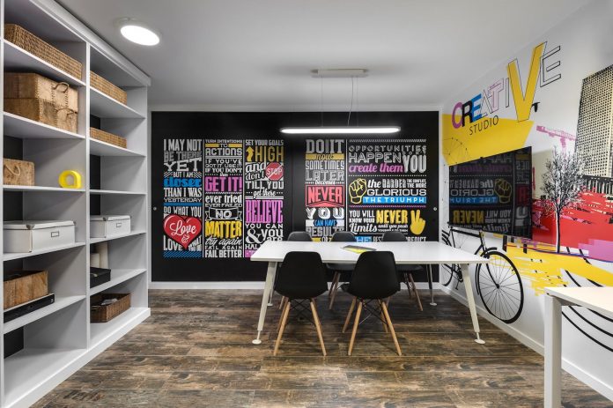
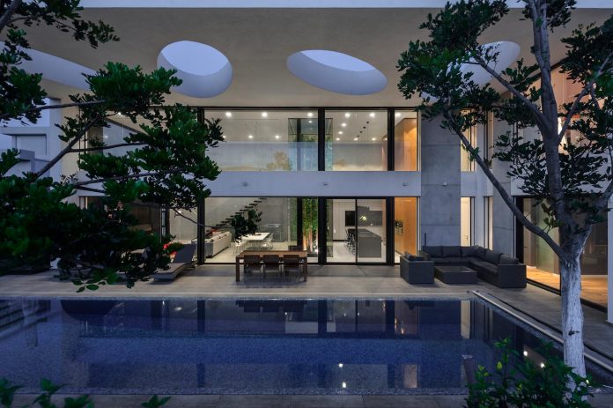
Thank you for reading this article!



