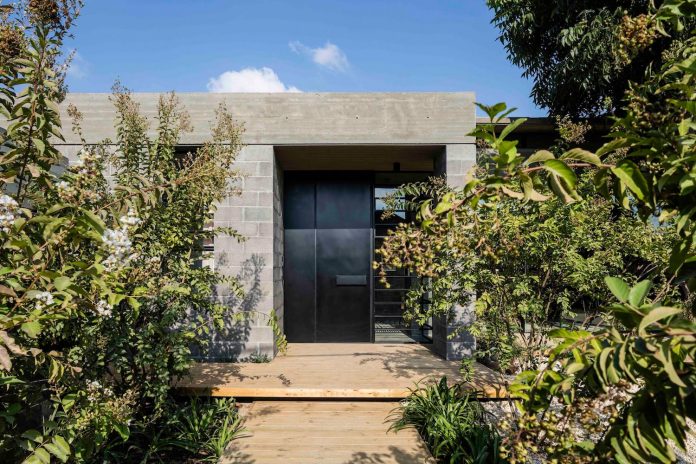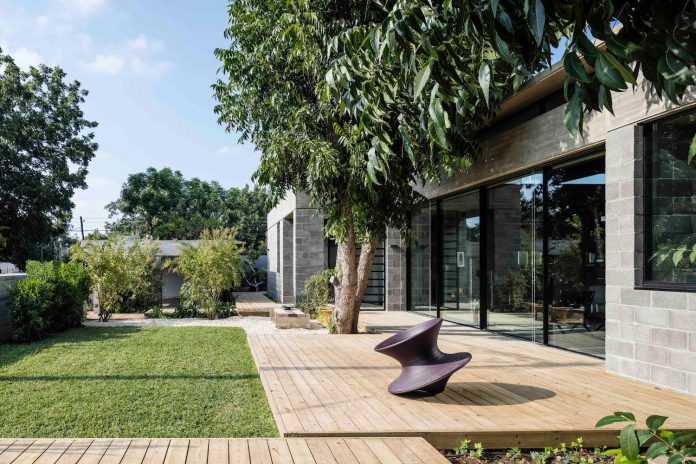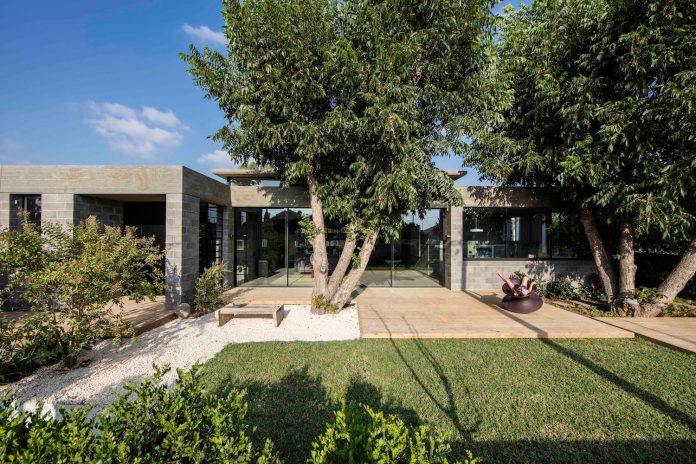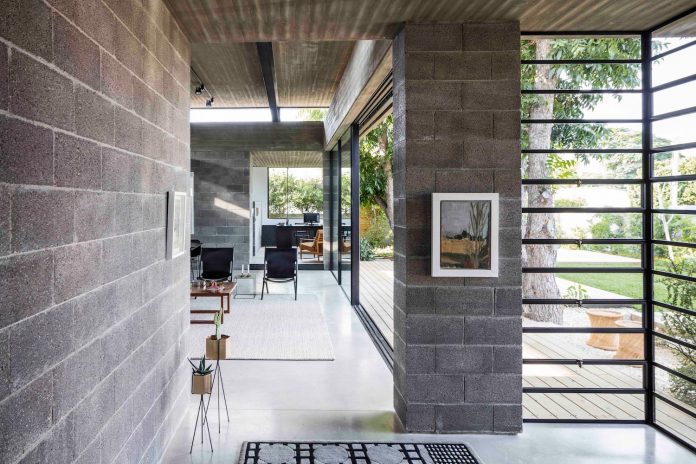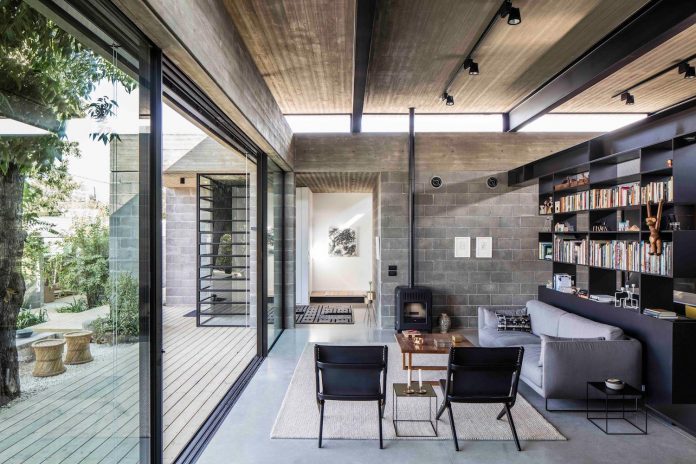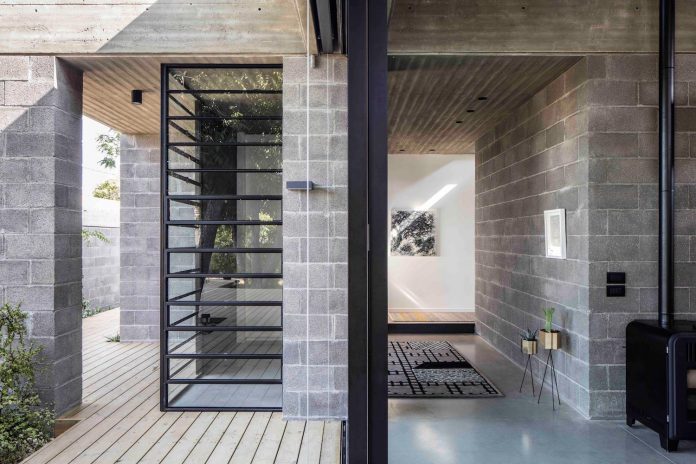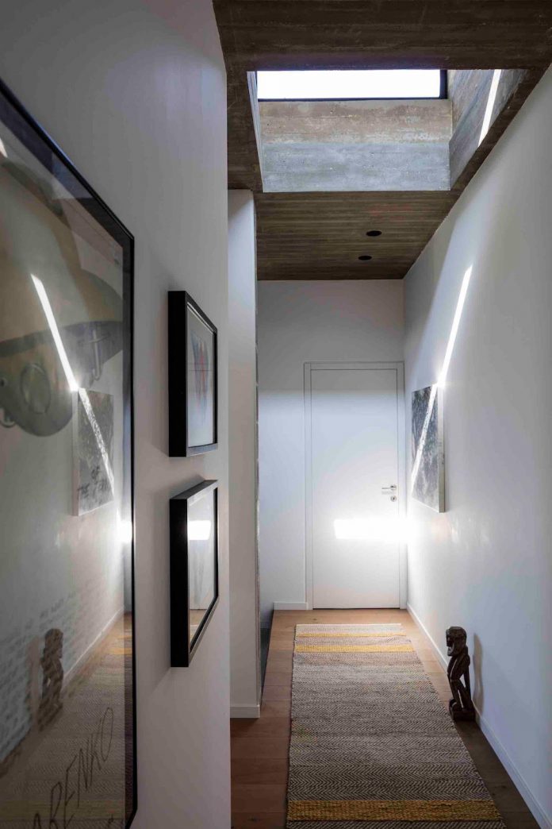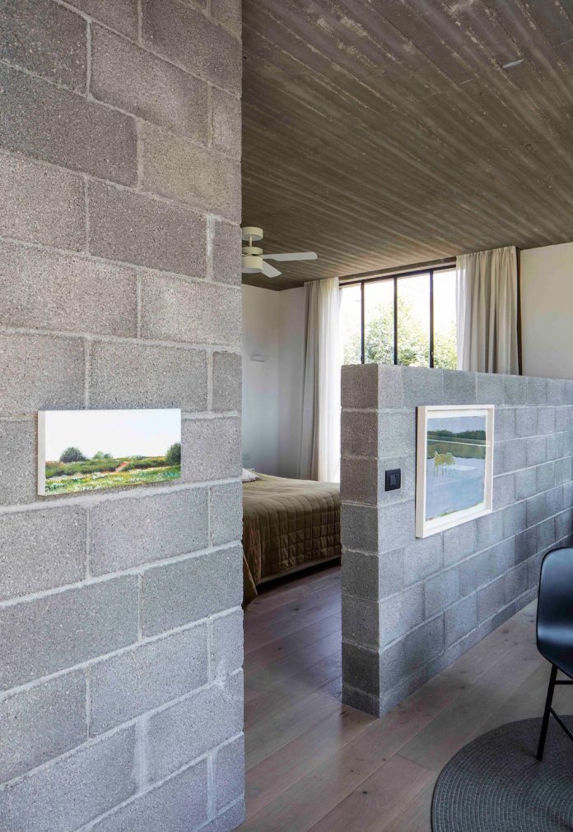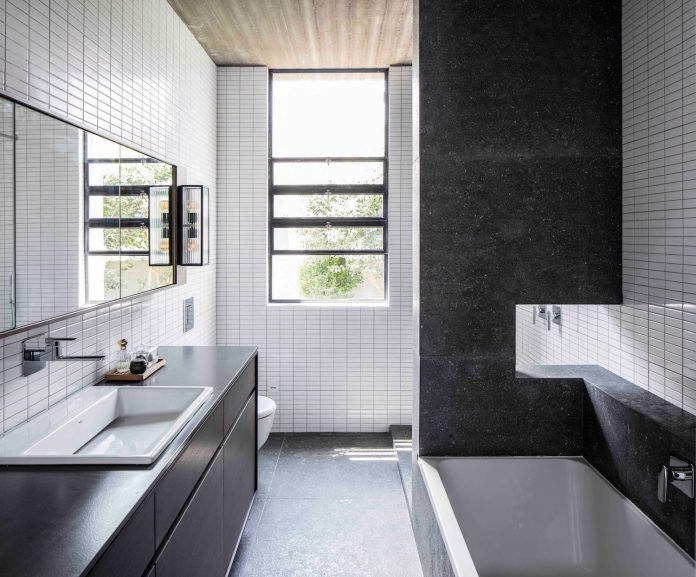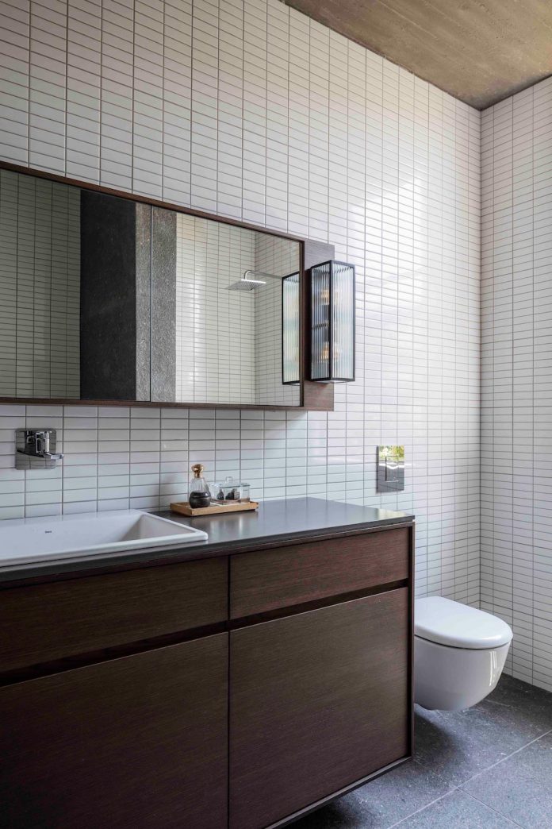The combination of both professional and personal clarity of two architects to build their own home
Architects: Jacobs-Yaniv Architects
Location: Herzliya, Israel
Year: 2016
Area: 2.153 ft²/ 200 m²
Photo courtesy: Amit Geron
Description:
“Bare house is a house of two architects and two children.
The design of our own home was an ongoing process of about 6 years.
In that time we tried different forms, sizes, materials, details, all on paper and never realized due to the lack of time to commit ourselves to the design, budget etc. Considering that during that time we gained a lot of experience on other projects and spent hours of conversations with clients, listening to their dilemmas, we became more aware of our own needs and our values became clearer and clearer.
The point in time in which we finally felt ready to build was a combination of both professional and personal clarity as to what we are dreaming of and what we need.
After living on the plot in a small house for many years, and experiencing life by 2 large pecan nut trees, and many other fruit trees, we knew the new house would become part of the existing garden which has been there long before us. The green surroundings, ideal daylight and western breeze from the close by Mediterranean were our starting point.
The choice of materials was a very determined agenda to work with materials at their bare, basic state; celebrating form and structure in their most sincere condition. Celebrating also what is to us, a harmonious and subtle joining with the well-grounded garden.
The same materials are carried through to the inside to blur boundaries between inside and outside.
Concrete and blockwork are the most common building materials and building techniques in Israel. On a practical note, the raw finishes weather respectfully and aesthetically unlike render that always needs refurbishment. We love the local materials a lot and are always disappointed when render covers everything.
The height of the house is derived from the dimensions of the blocks and of a subtle search for powerful harmony in scale between people and space, between the street and the house, between the land and the tress.
A thin concrete roof hovers above the centre space allowing a constant glimpse at the sky and tree tops and examines the question of weight of the chosen ‘heavy materials’.



