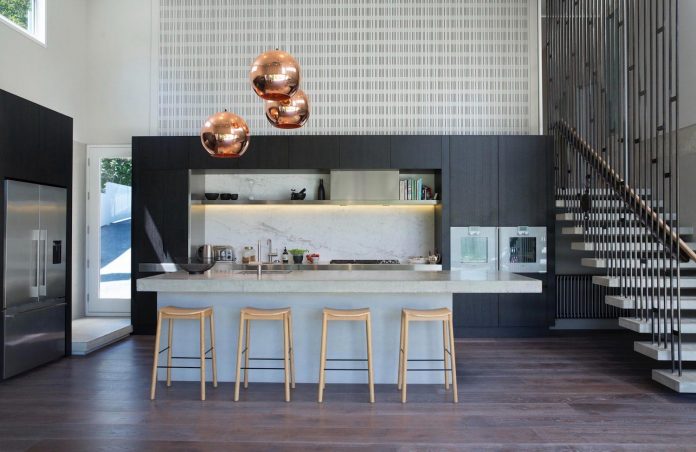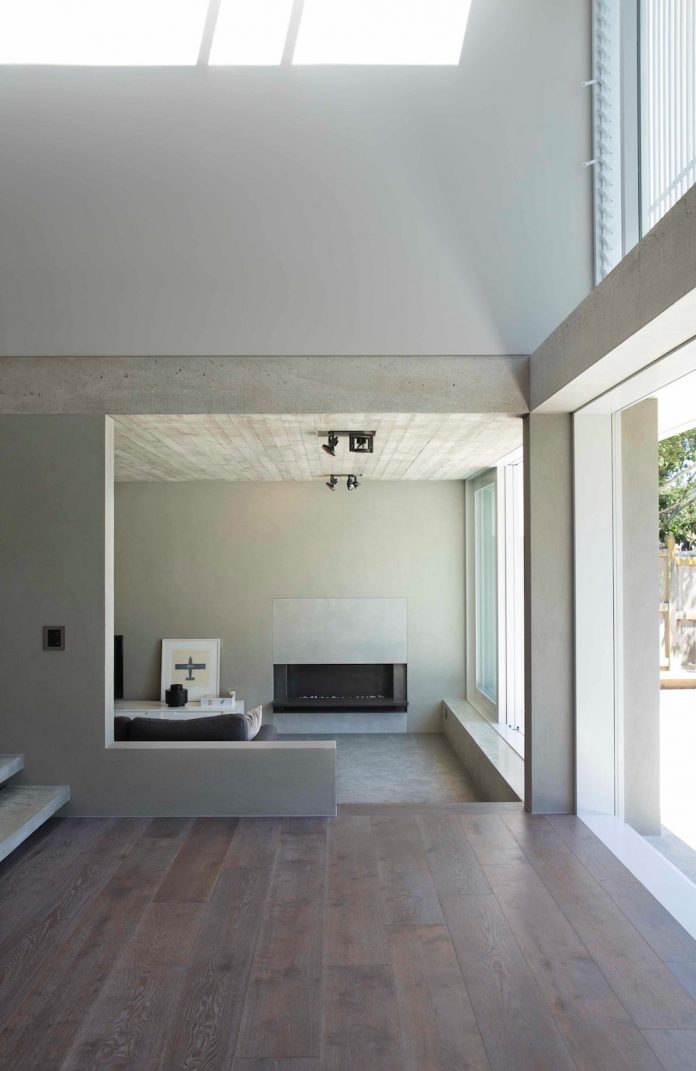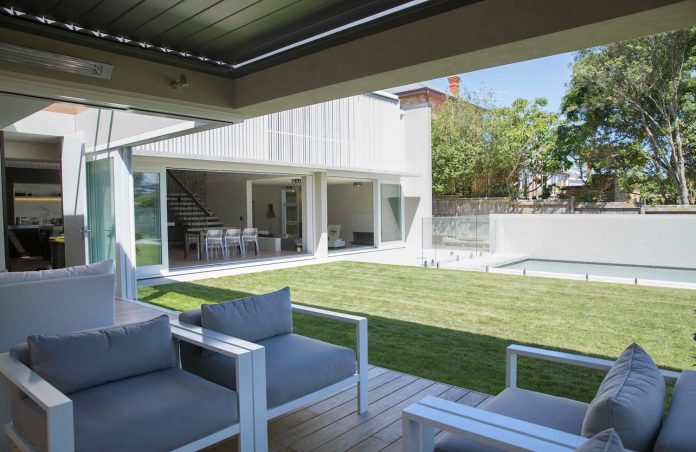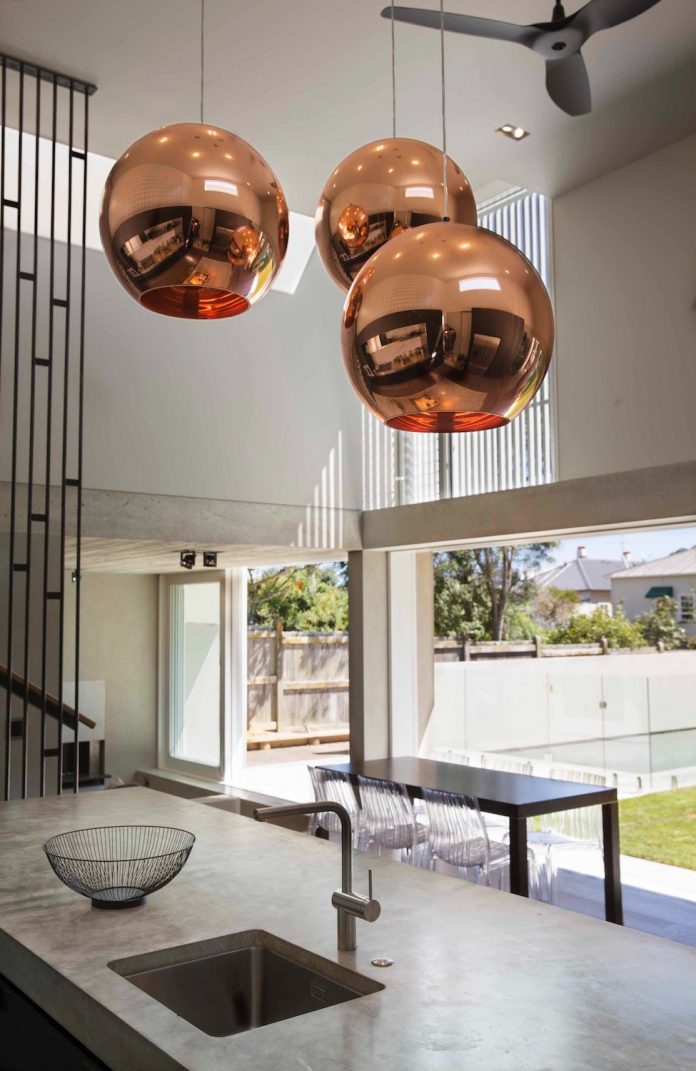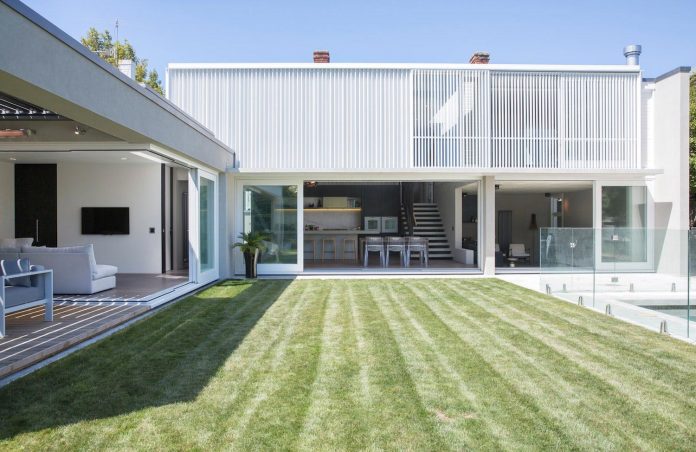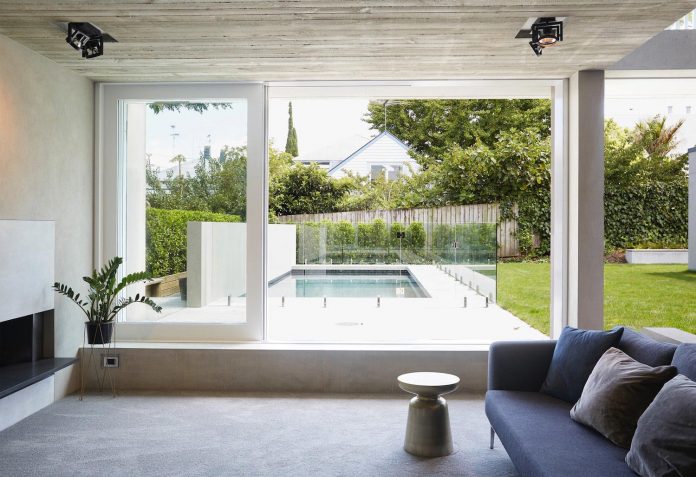Project for the transformation of an existing villa into a long term home for the clients family
Architects: Gerrad Hall Architects
Location: Auckland, New Zealand
Year: 2015
Photo courtesy: Gerrad Hall Architects
Description:
“This project was to transform an existing villa into a long term home for the clients family. A scheme was pursued around secondary forms that were subservient to the existing villa but complimented its materials, textural depth and shadowing. The timber upper floor elements are contrasted by cave-like spaces on the lower living floor level.”
