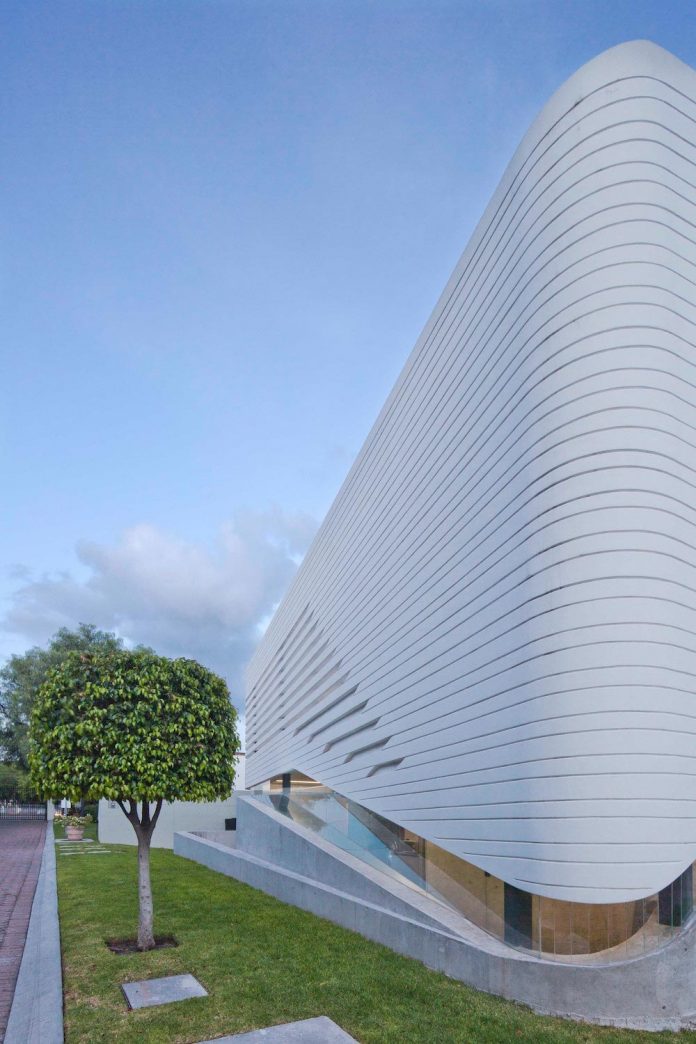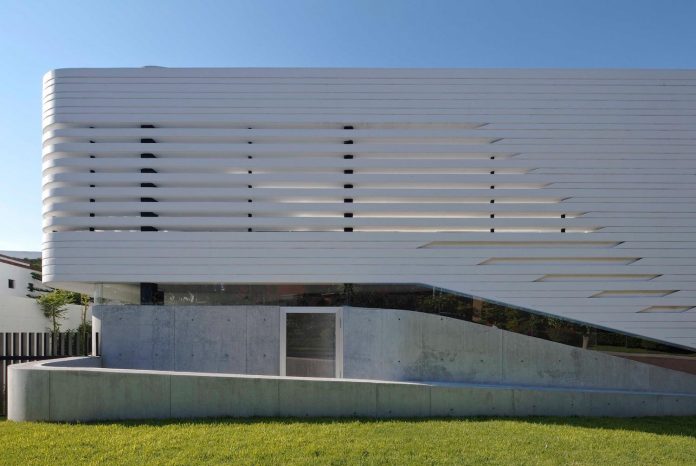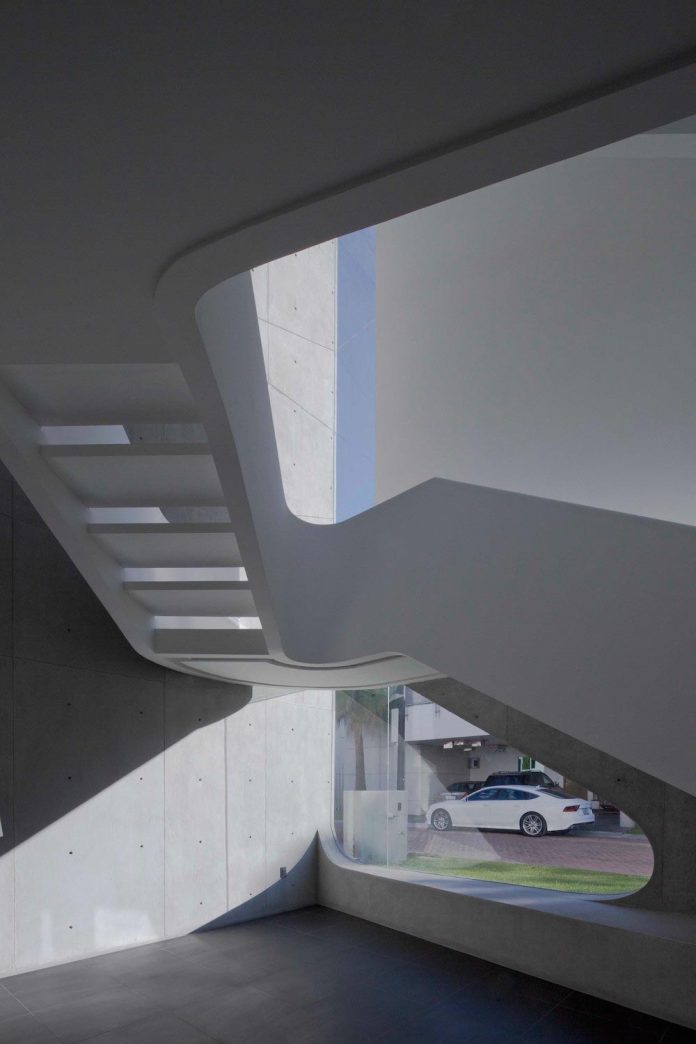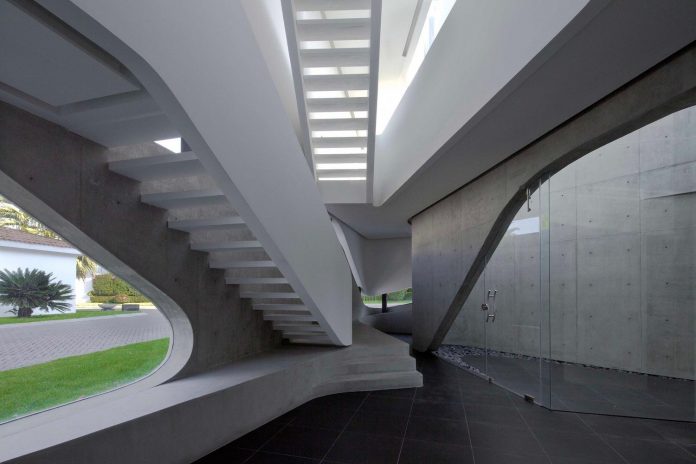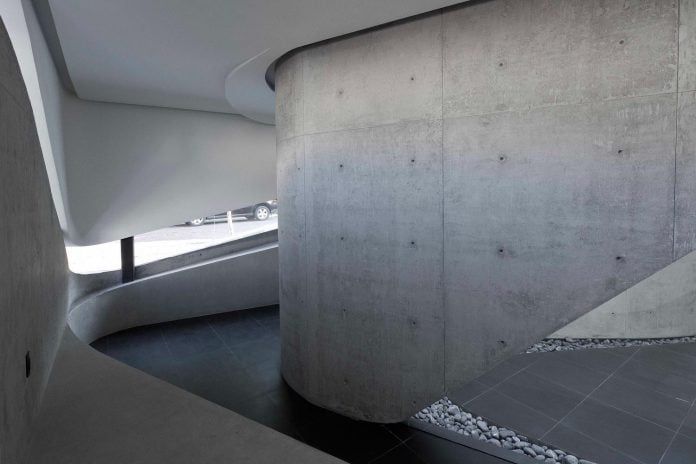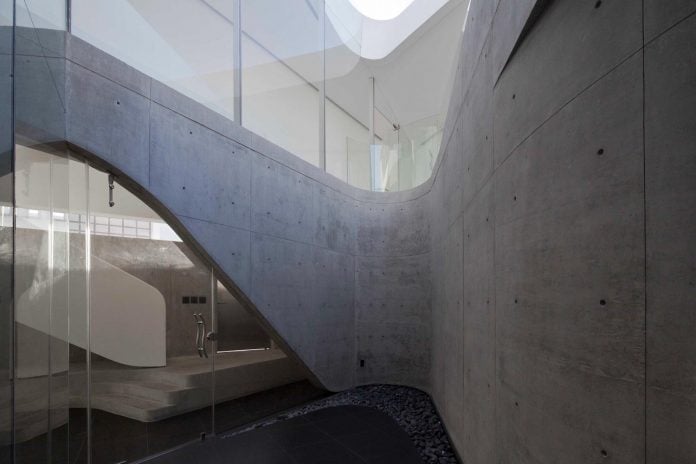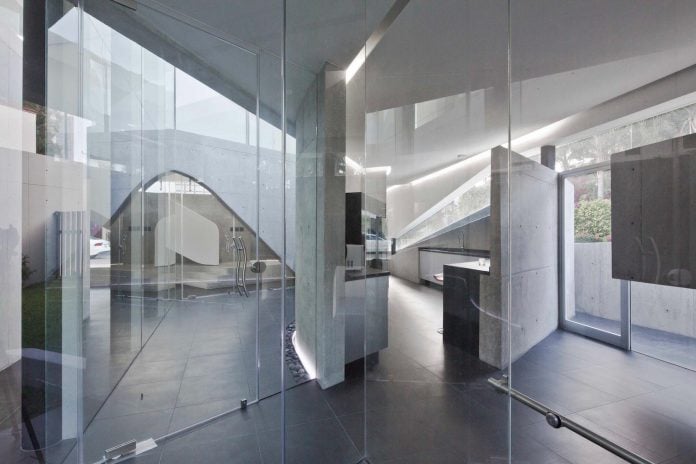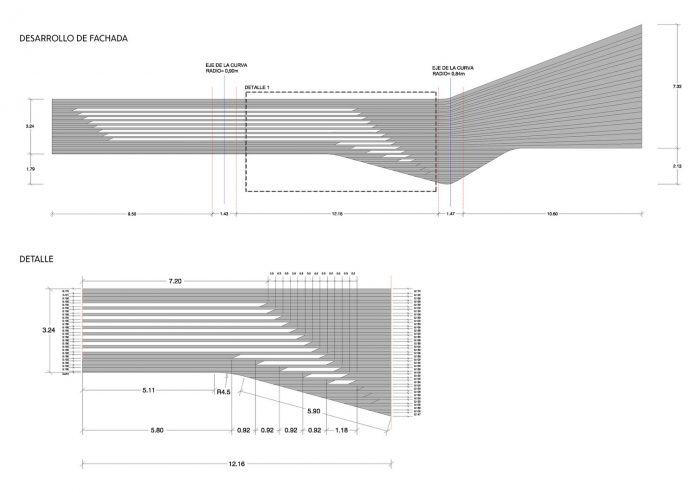Elegant Villa Vortex featuring great curved concrete and glass walls by Paulo Flores + ggarchitects
Architects: Paulo Flores, ggarchitects
Location: Querétaro, Mexico
Year: 2015
Area: 3.767 ft²/ 350 m²
Photo courtesy: Onnis Luque
Description:
“Villa Vortex is the result of a collaboration between architect Paulo Flores and ggarchitects for a site in the city of Queretaro, Mexico. The concept of the project is developed crafting a circulation “vortex” that carefully erodes the interior volume creating a series of patios and triple height zones that articulate the inner spaces defining the dynamic and elegant composition of the project.
Unlike traditional organization principles defined by walls, doors and corridors, the circulation in Vortex remains organic and visually continuous connecting interior and exterior spaces through curved walls and organic openings that are linked via a playful stair that dramatically crosses over the eroded inner spaces.
The circulation vortex is expressed on the exterior via distinct volumes that are softly interlocked by a continuous glass strip. These volumes are accentuated by their different materiality and construction system.
The lower volume is formed by a series of organic flowing fair-faced concrete walls that seem to challenge gravity to choreograph the division of the living areas, kitchen, dinning room and the master bedroom while providing the base support for the house.
The upper volume is made of a lightweight composite that is supported by a steel frame that reduces the need for visible columns where a studio space is located with direct access to a more private elevated open terrace on the second floor.
The façade that links directly to the elevated terrace is developed with elegant horizontal slits allowing direct views out while at the same time providing more privacy from the street below.
Two-guest bedroom with a shared bathroom are located on a volume that appears to float above the second floor providing amazing unobstructed views towards the beautiful landscape surrounding the city of Queretaro.
The seemingly opaque and heavy appearance of the volume from the exterior is contrasted with the luminous and dynamic openness of the interior spaces. The project responds to strict local planning regulations by reinterpreting them to result into a contemporary, exciting and innovative space for living.”
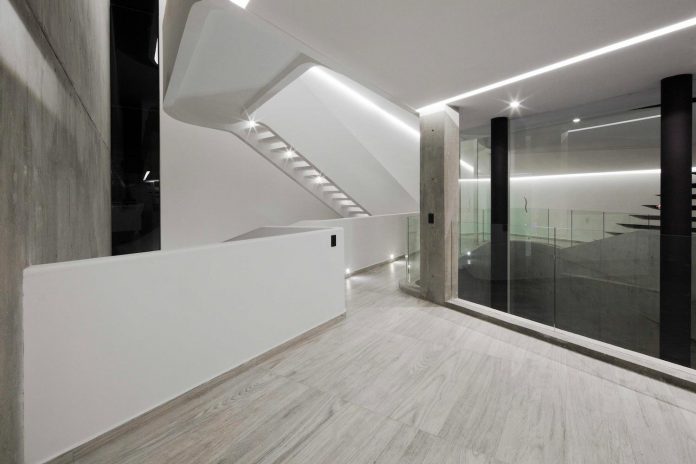
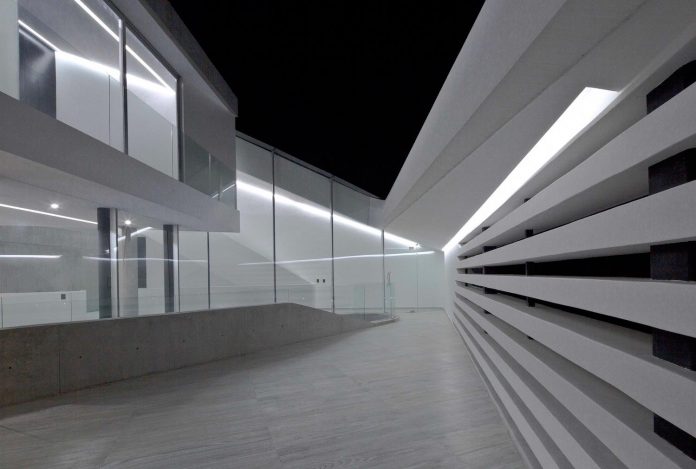
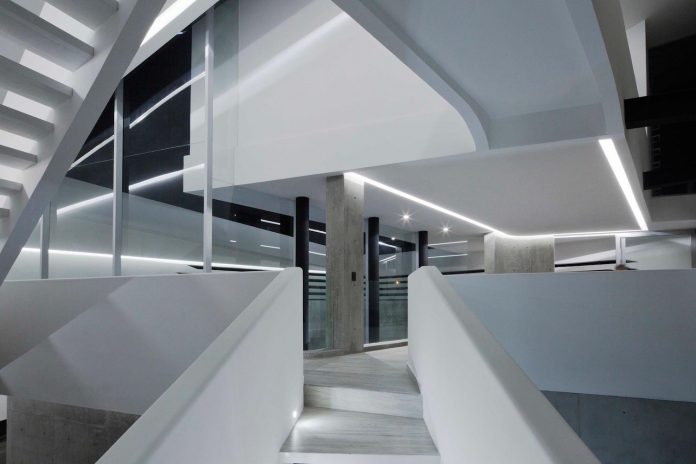
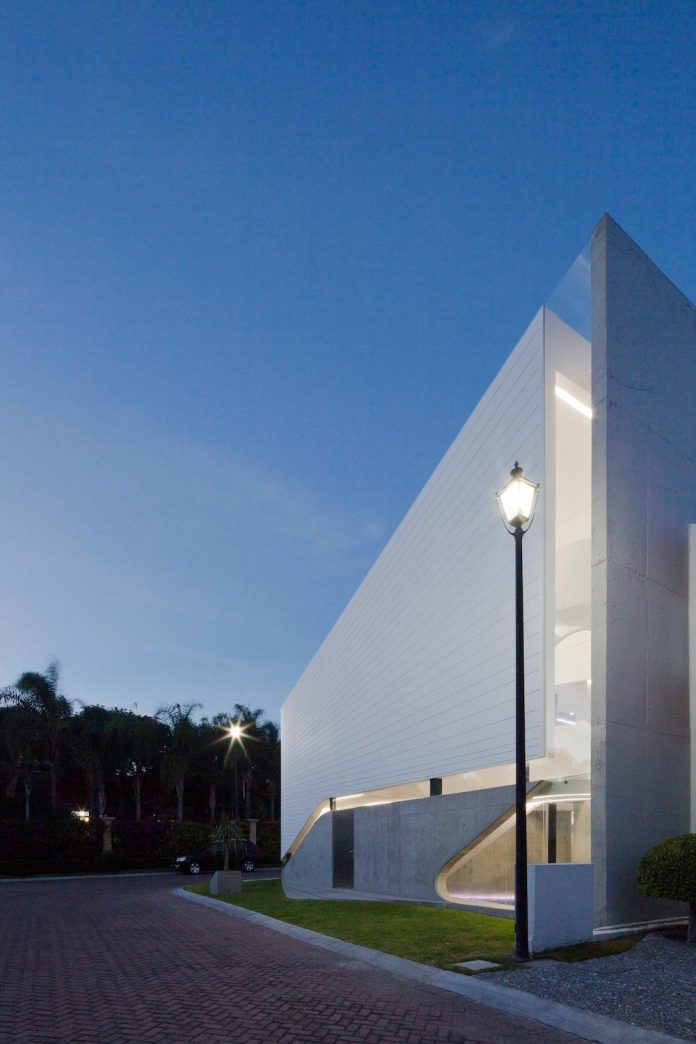
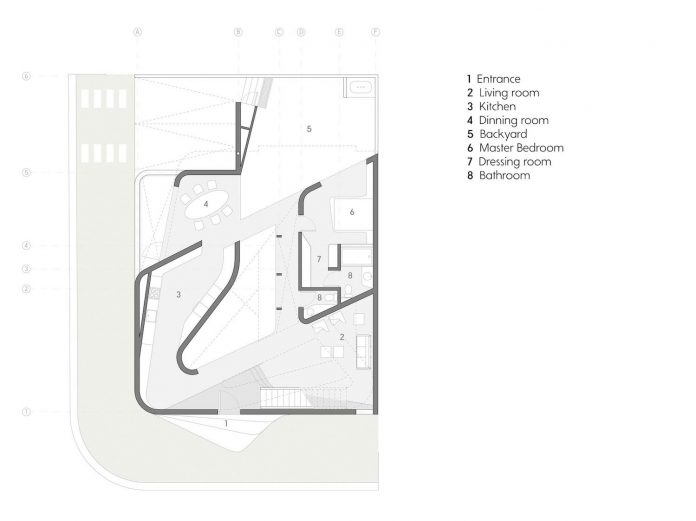
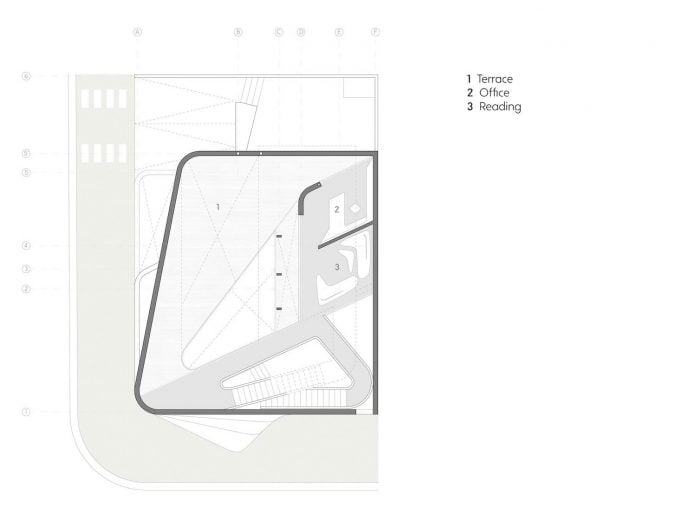
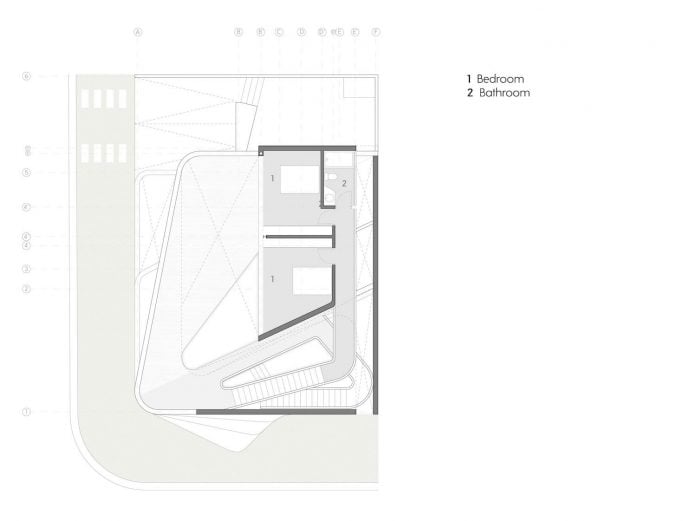
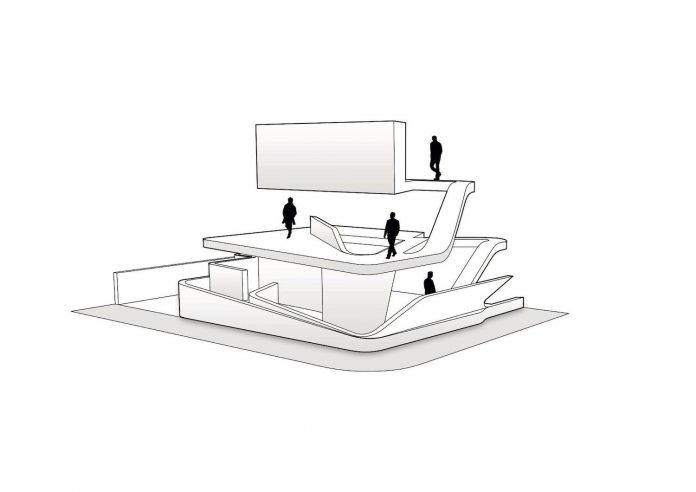
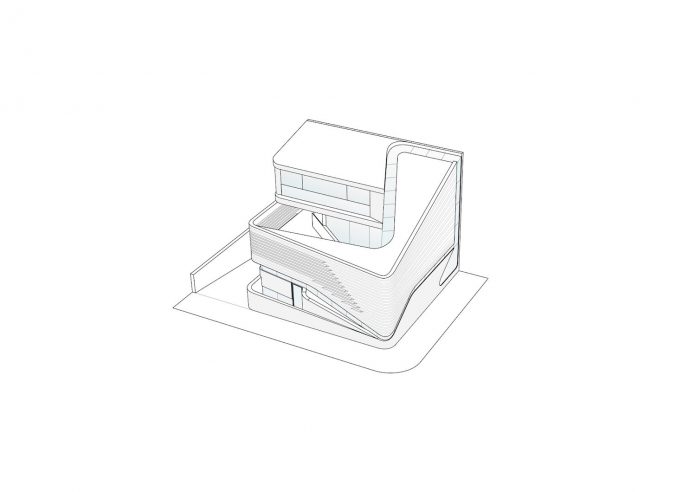
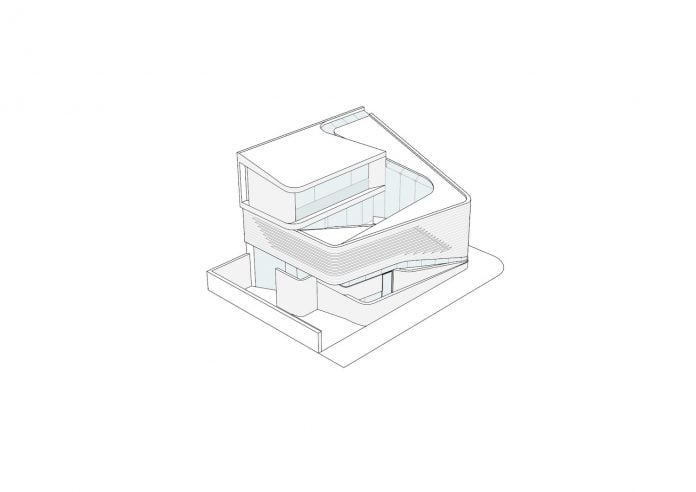
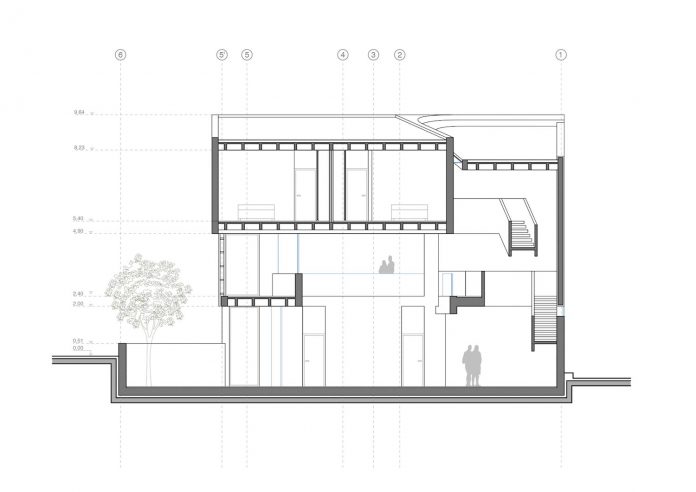
Thank you for reading this article!



