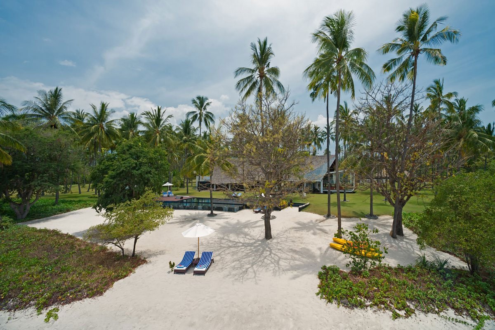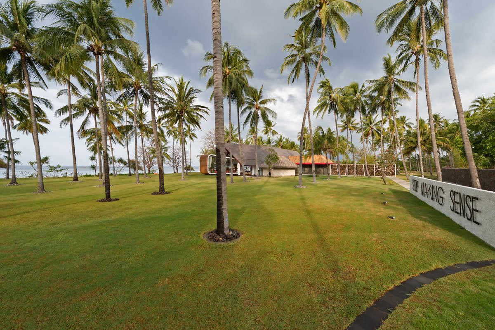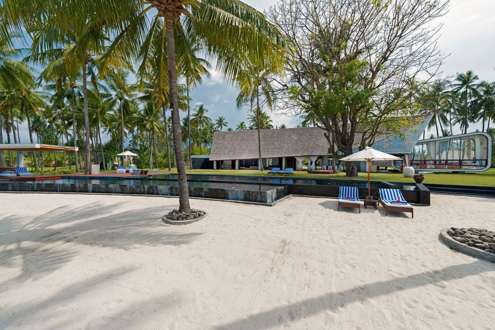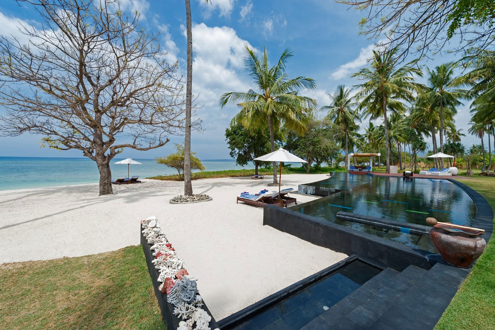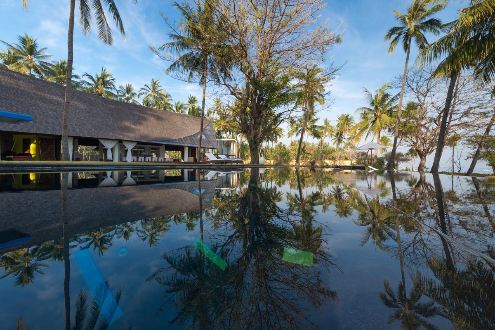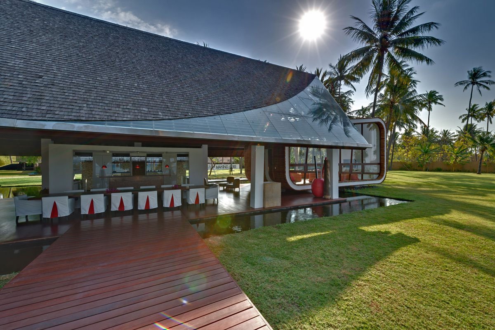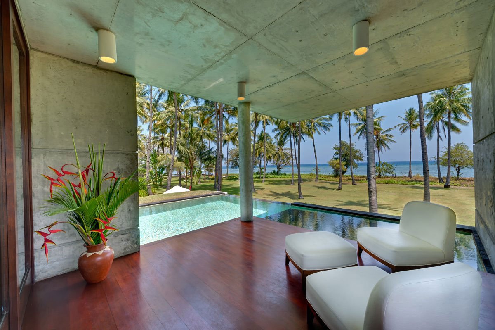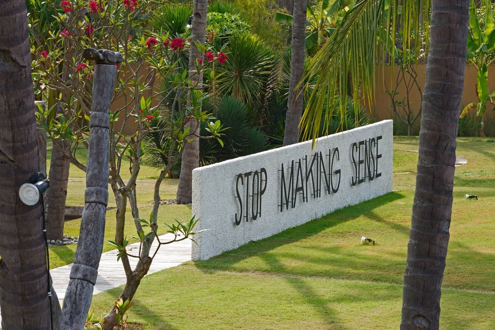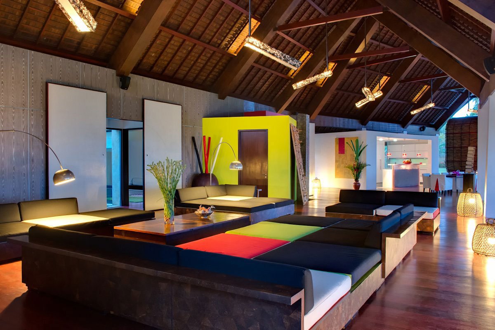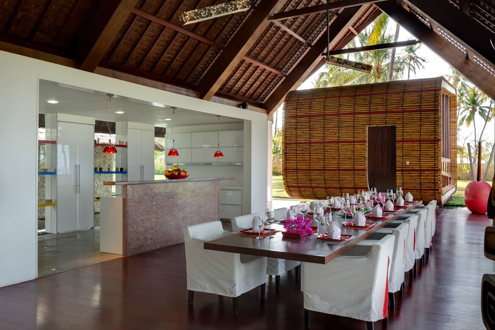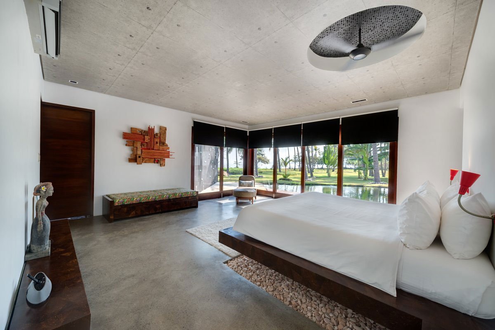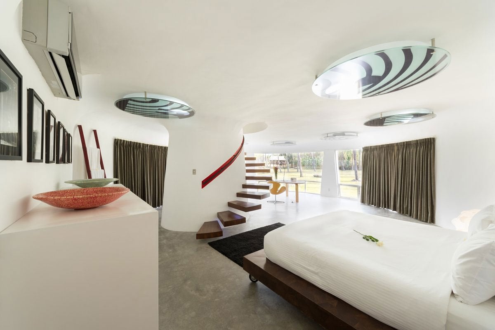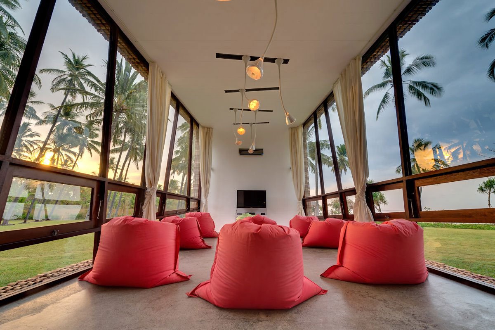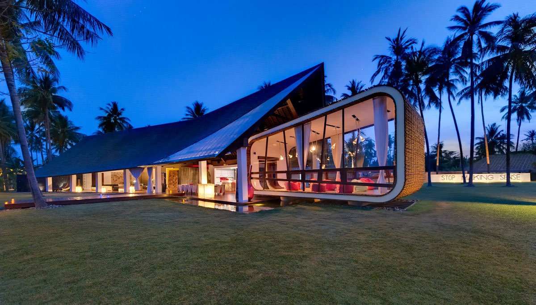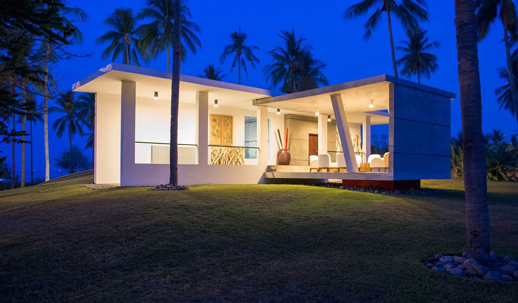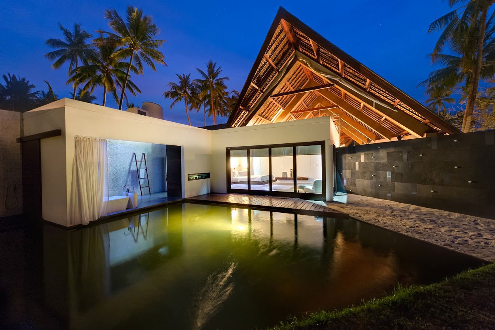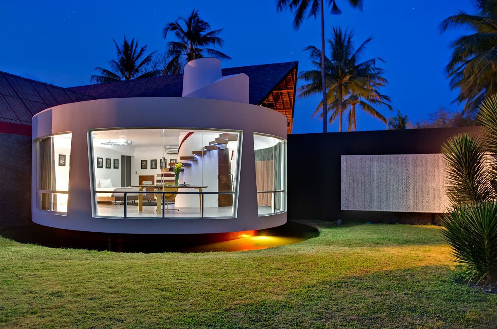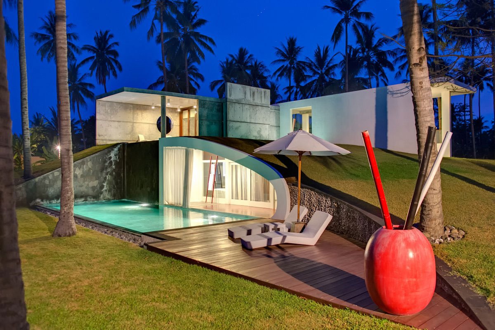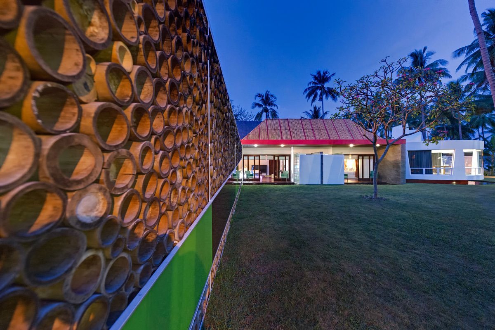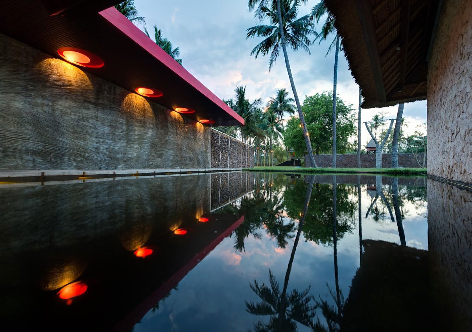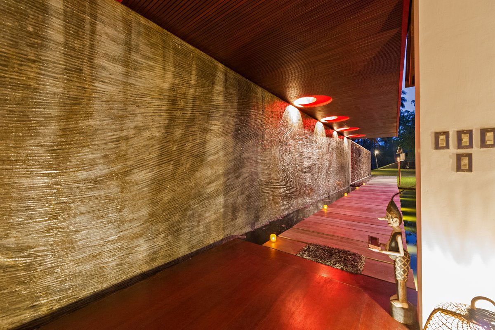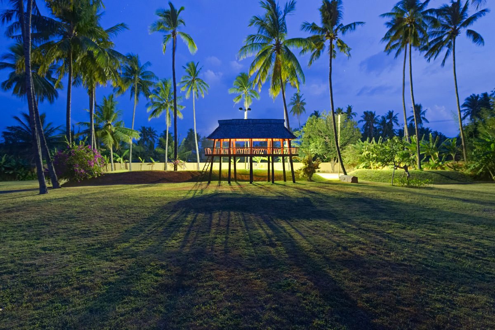Villa Sapi in Indonesia by David Lombardi
Location: Indonesia
Photo courtesy: David Lombardi
Description:
Canadian architect David Lombardi’s concept of ‘Function over Form’ leaves Villa Sapi’s guests with a sense of discovery and surprise at every twist and turn, ranging from the traditionally styled, grass-roofed building that houses the main kitchen to a futuristic home theatre. Furnishings carry a signature colour theme of black, red and lime green, while the walls are adorned with flair – bamboo, water cascades and conceptual artwork. The first clue to the quirky nature of the artwork is a white sculpture in the coconut grove garden which, in huge black letters, suggests that we should ‘Stop Making Sense.
The view from the villa’s open-sided living and dining room, bedrooms and bathrooms is unrivalled; here guests can look forward to a vista that is ever-changing with the moods of the sea, sky, neighbouring islands, distant mountains, forests and colourful fishing boats. At night, after a magnificent sunset, the views become even more magical as the moon’s reflection twinkles on the water, presenting a scene of tranquillity and unforgettable beauty.
Thank you for reading this article!



