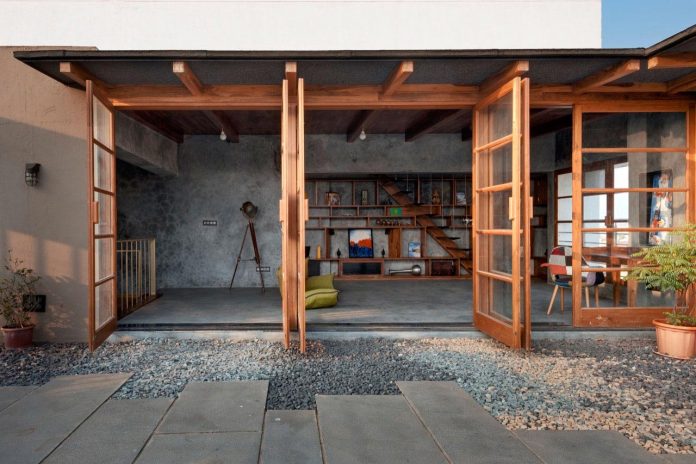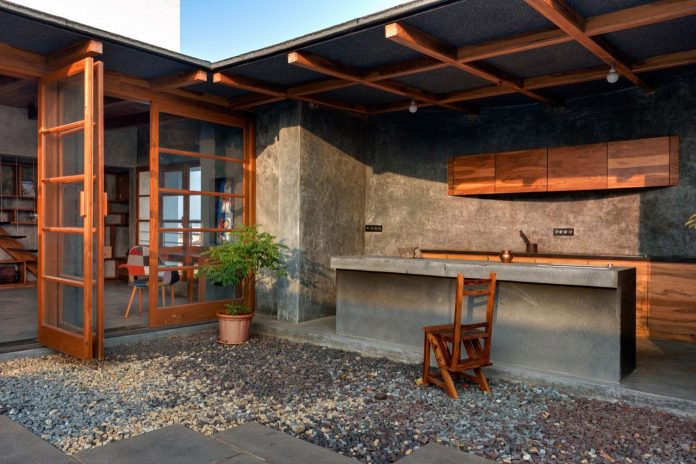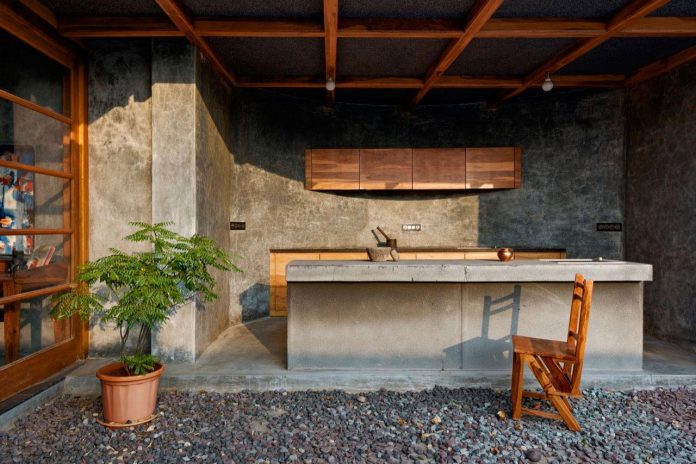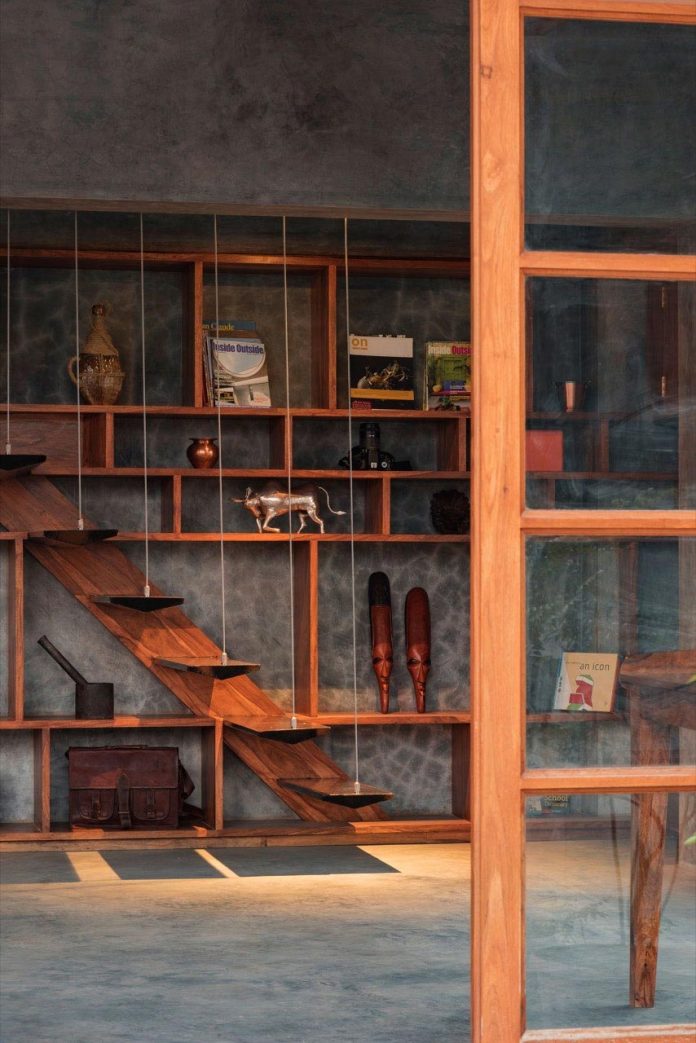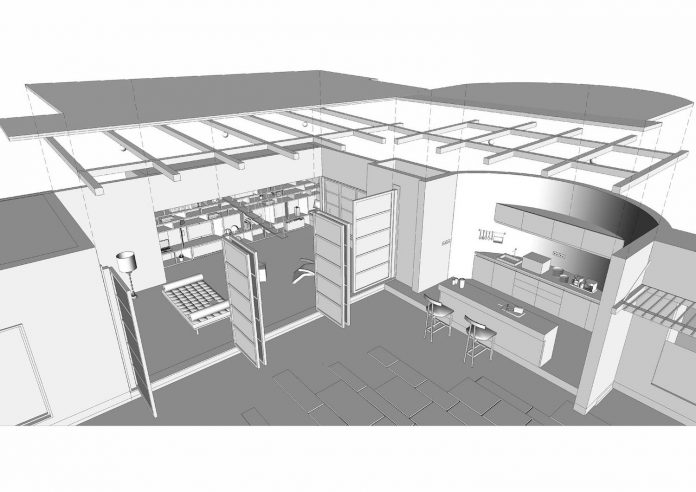Veranda on a roof by Studio Course conjures up an image of a welcoming social space meant for all
Architects: Studio Course
Location: Maharashtra, India
Year: 2017
Area: 538 ft²/ 50 m²
Photography: ©Hemant Patil
Description:
“Traditionally, verandas have always been an integral part of our homes. However, in recent years, to a certain degree forgotten and disappeared. A veranda was always an element, central to making our houses into homes, an accidental space for long conversations, a place for one to relax and unwind.
The design intends a play on the senses as one approaches the place through a wooden staircase from the living room below. The existing walls of the staircase were broken down and roof was created to open up the space and get better connection. This enabled us to make the Veranda into an extension to the main house below while allowing the two levels to engage in a dialogue.
Bold earthy undertones of the cement textured walls and Teak wood furniture are used to set the tone of this space. The roof library overlooks the terrace garden through a wooden glass paneled façade, which gives a notion of an enclosure that can open up completely, blurring the boundaries of the inside from the outside. This uniformity of space is also accentuated by the use of natural materials like cement plaster, teak wood, granite stone and brass metal which span inside as well as outside. The hand movement imprints on the cement plaster constantly give a sense of tactility of the process that has undergone to make its architecture.
The veranda on the roof can not only overlook the exotic view of a race course but also be able to create a world within its own, where one can immerse and indulge in the pleasures of one’s seeking. Veranda on the Roof turns as a refuge, where the shifting contexts have created new meanings.
Product Description: The principal material used largely for floor and walls is cement plaster also known, by its process as ‘Ghotai’ (Hindi meaning: constant movement of hand) used in traditional Indian houses. It is an extensive process of laying cement in layers with hand by the method of constant straightening and curing it with water. This material and natural process give warmth and earthy tone to the space designed and intended to turn as a refuge from its immediate environment. The hand movement imprints on the plaster along with the Teak wood carpentry, constantly give a sense of tactility of the process that has undergone to make its architecture.”
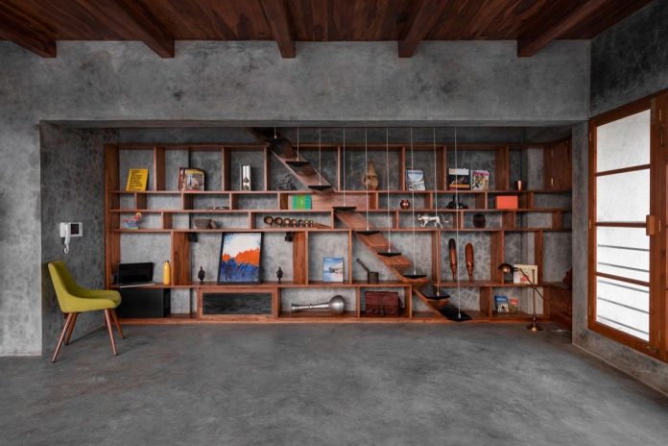
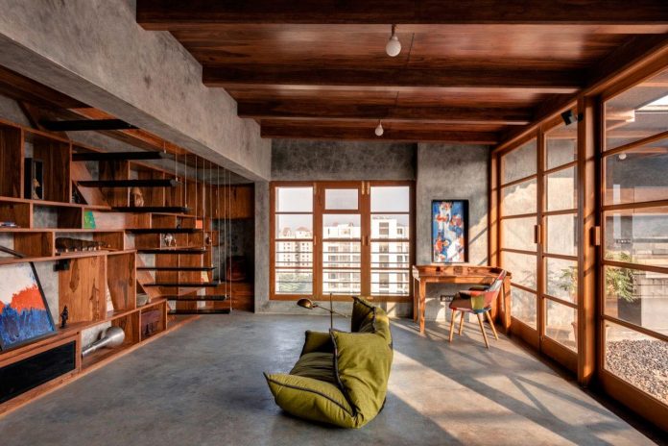
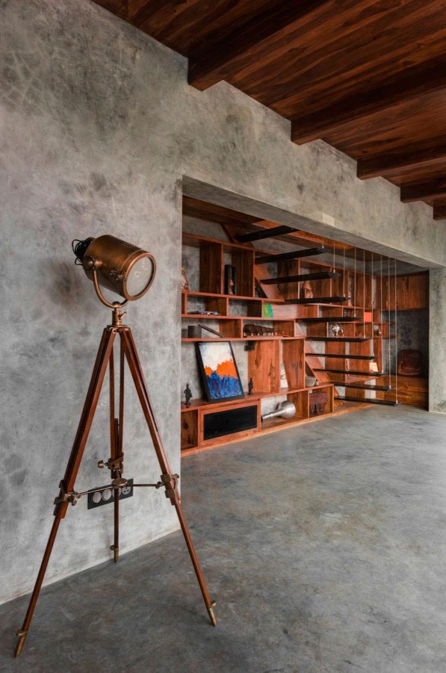
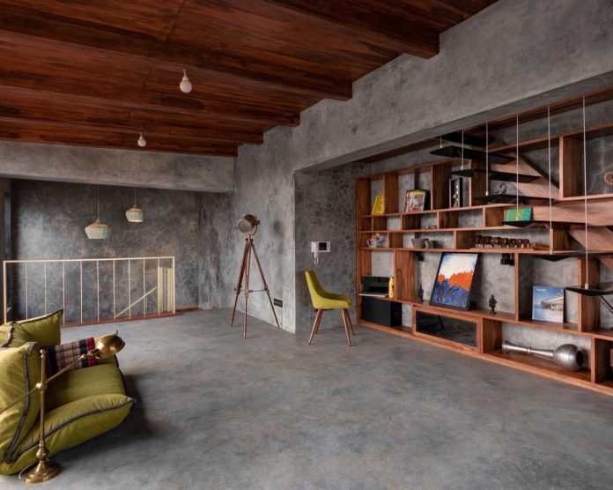
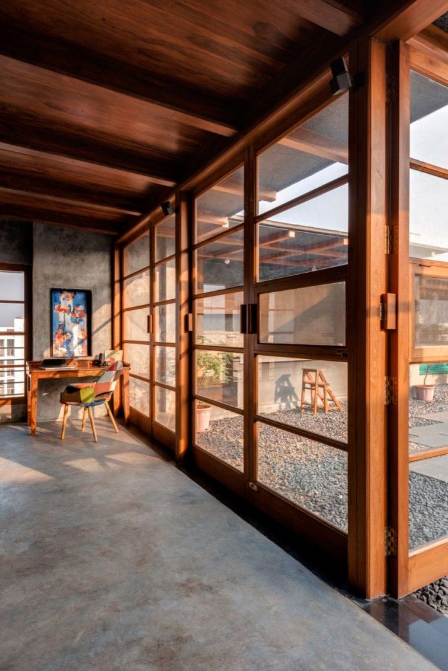
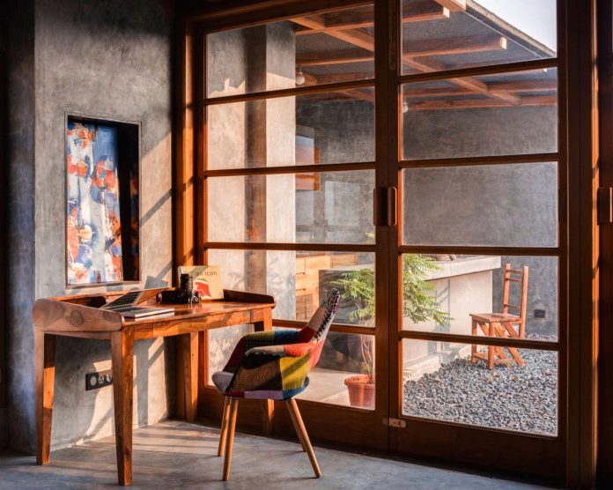
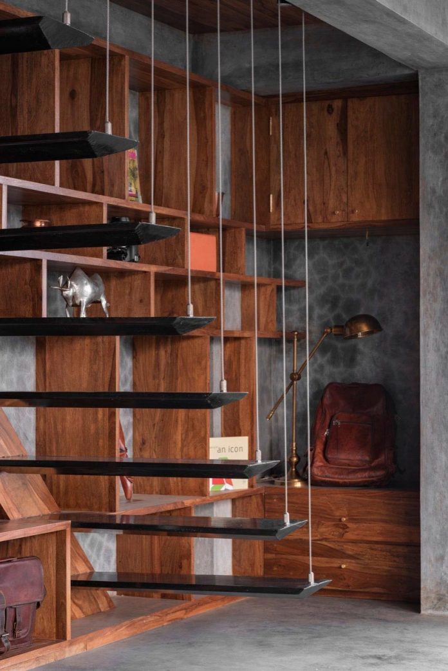
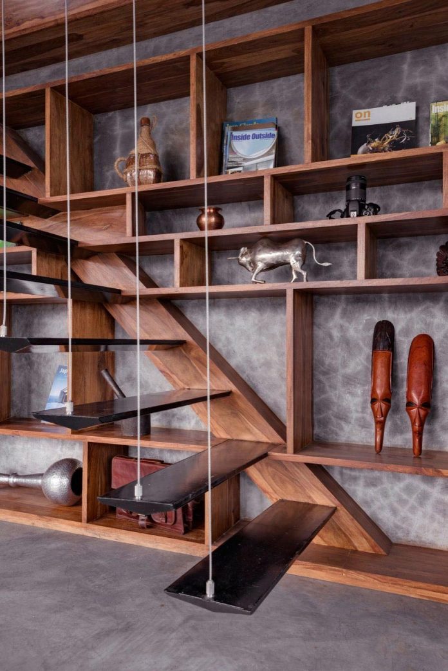
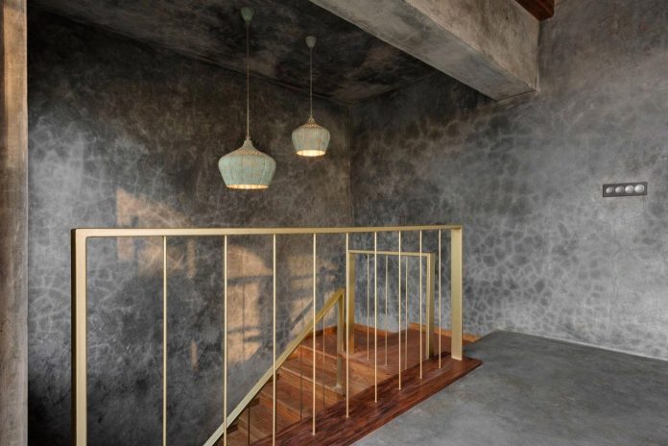
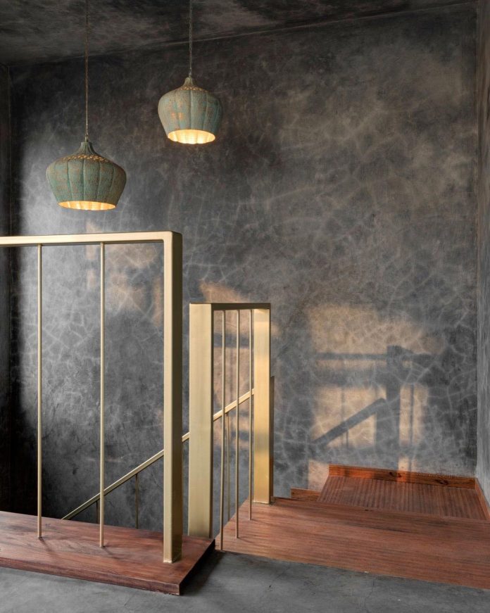
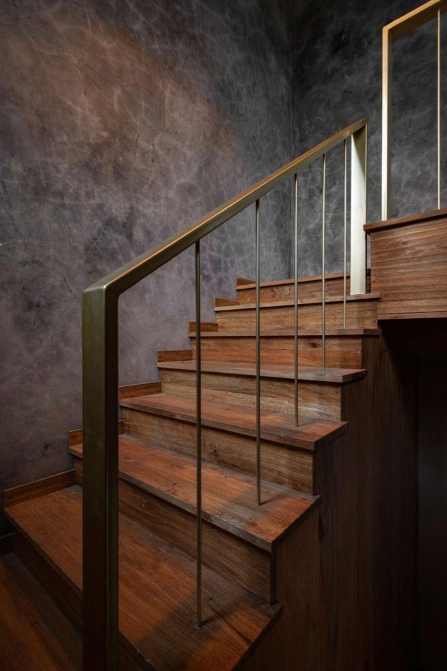
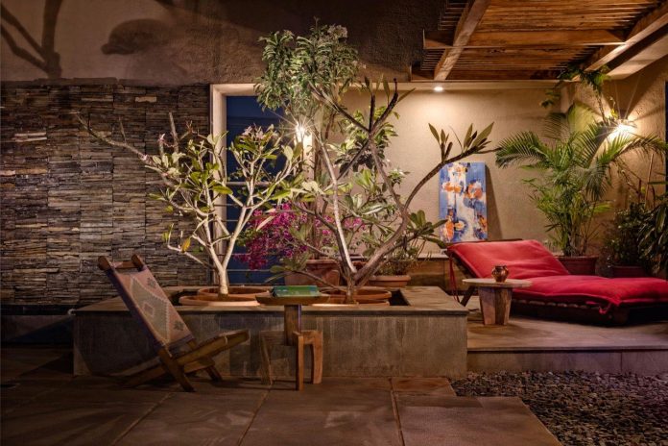
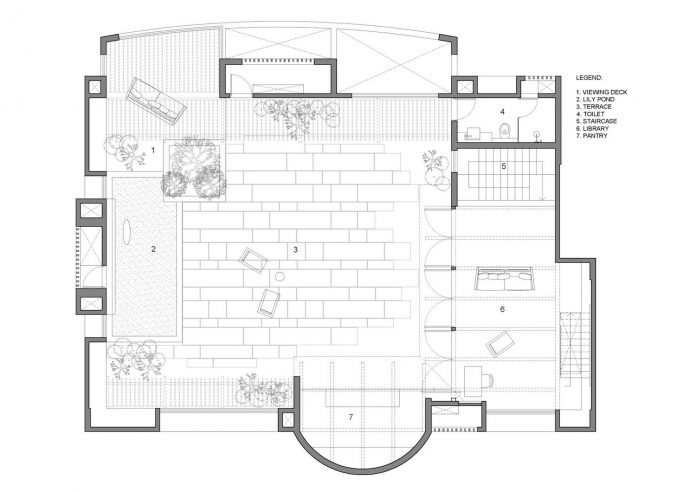
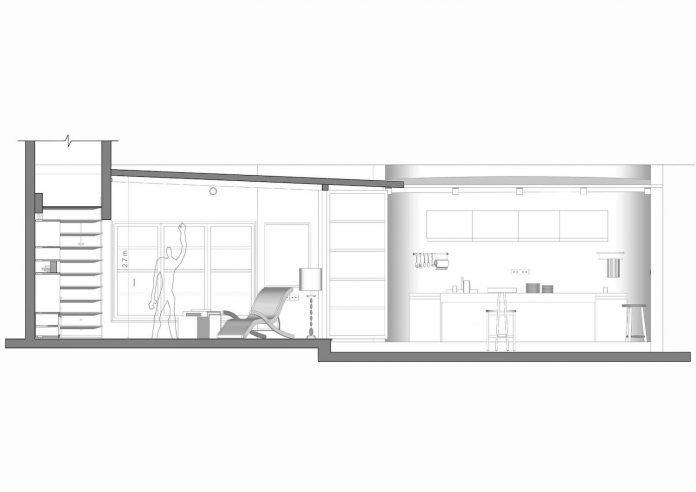
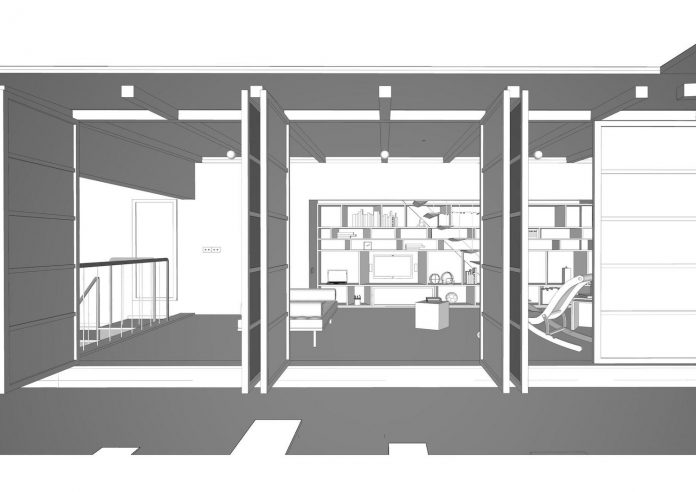
Thank you for reading this article!



