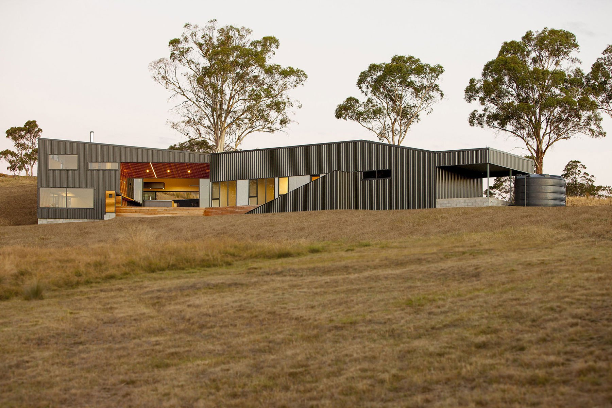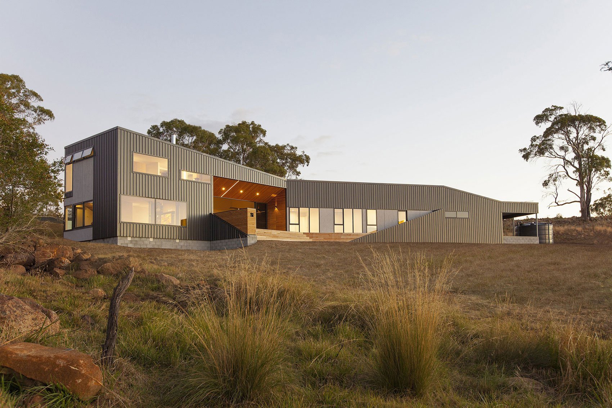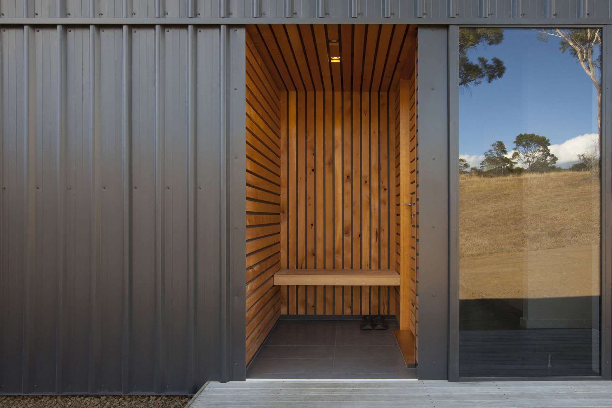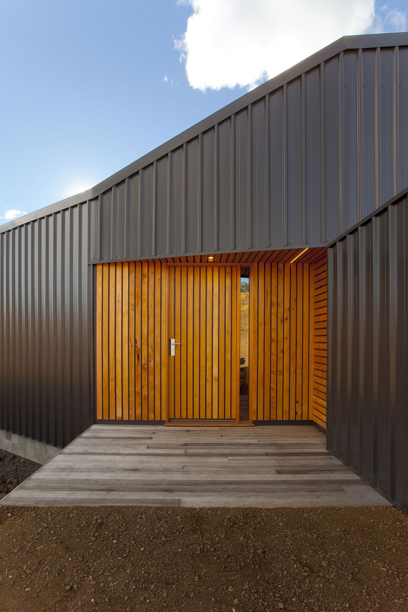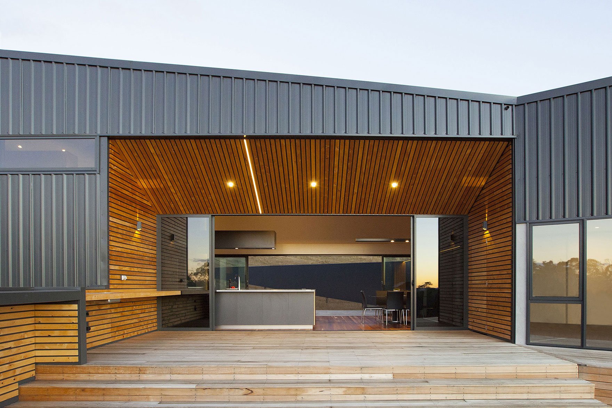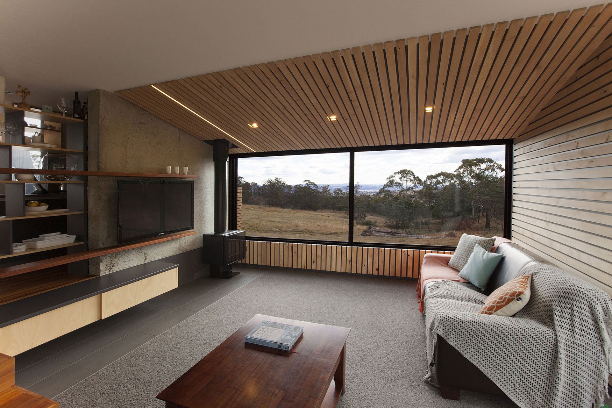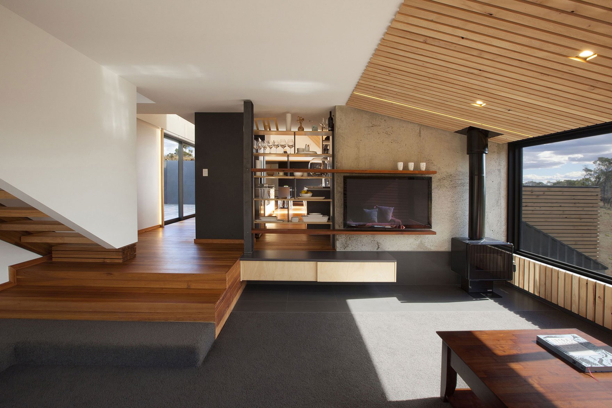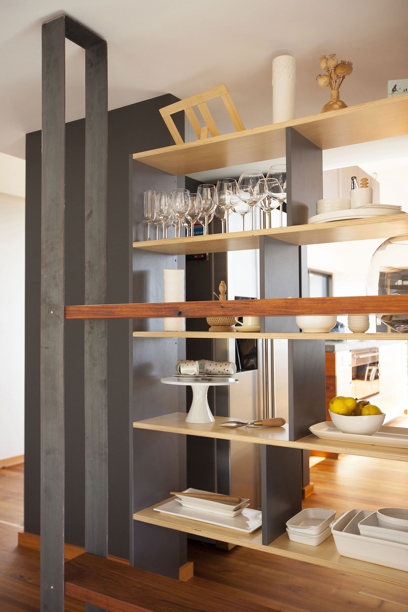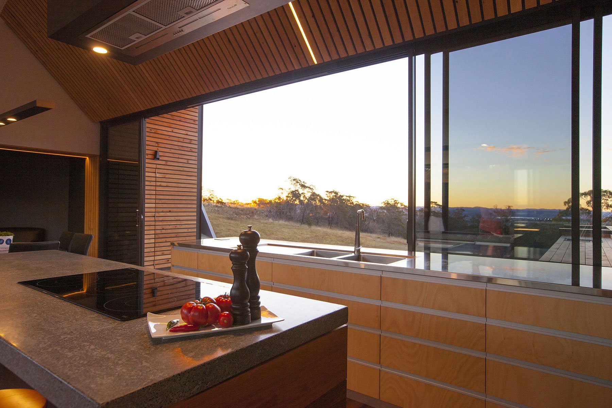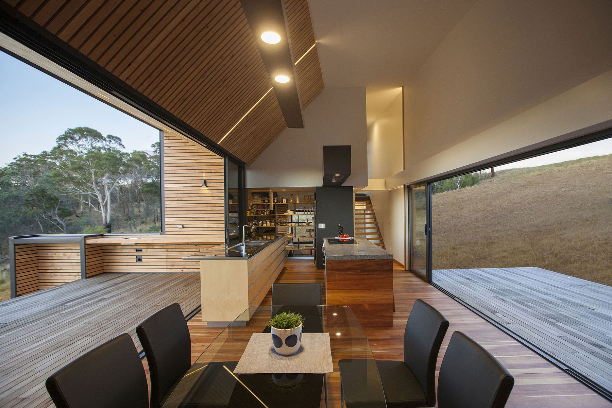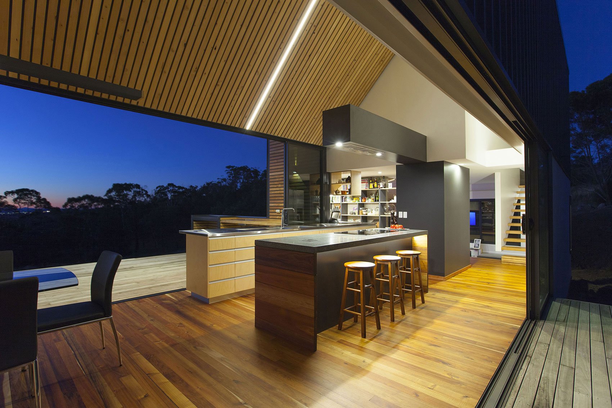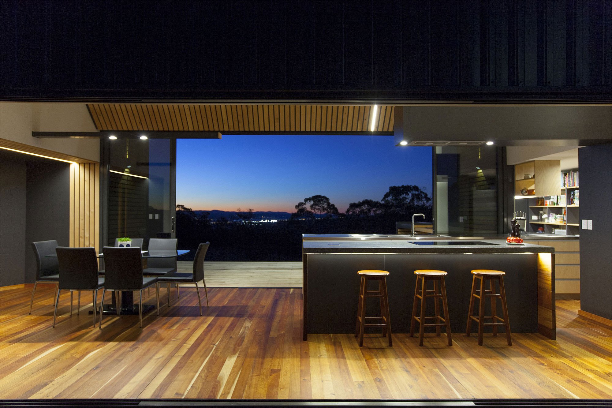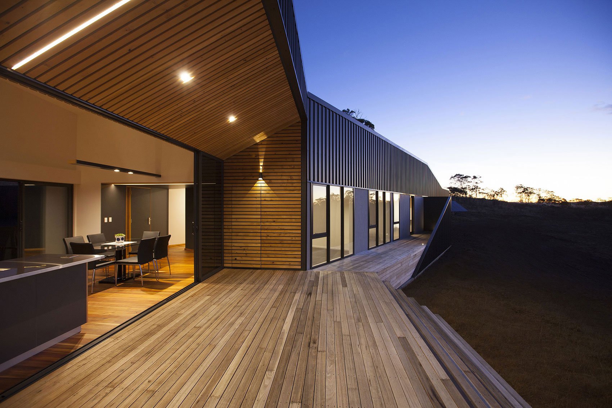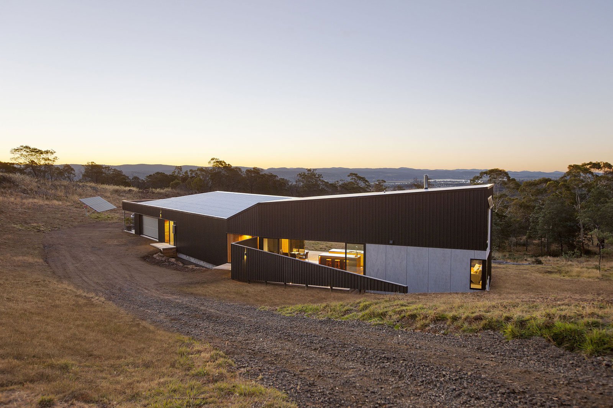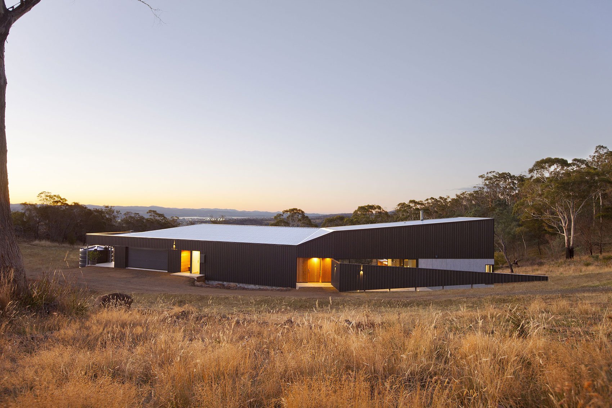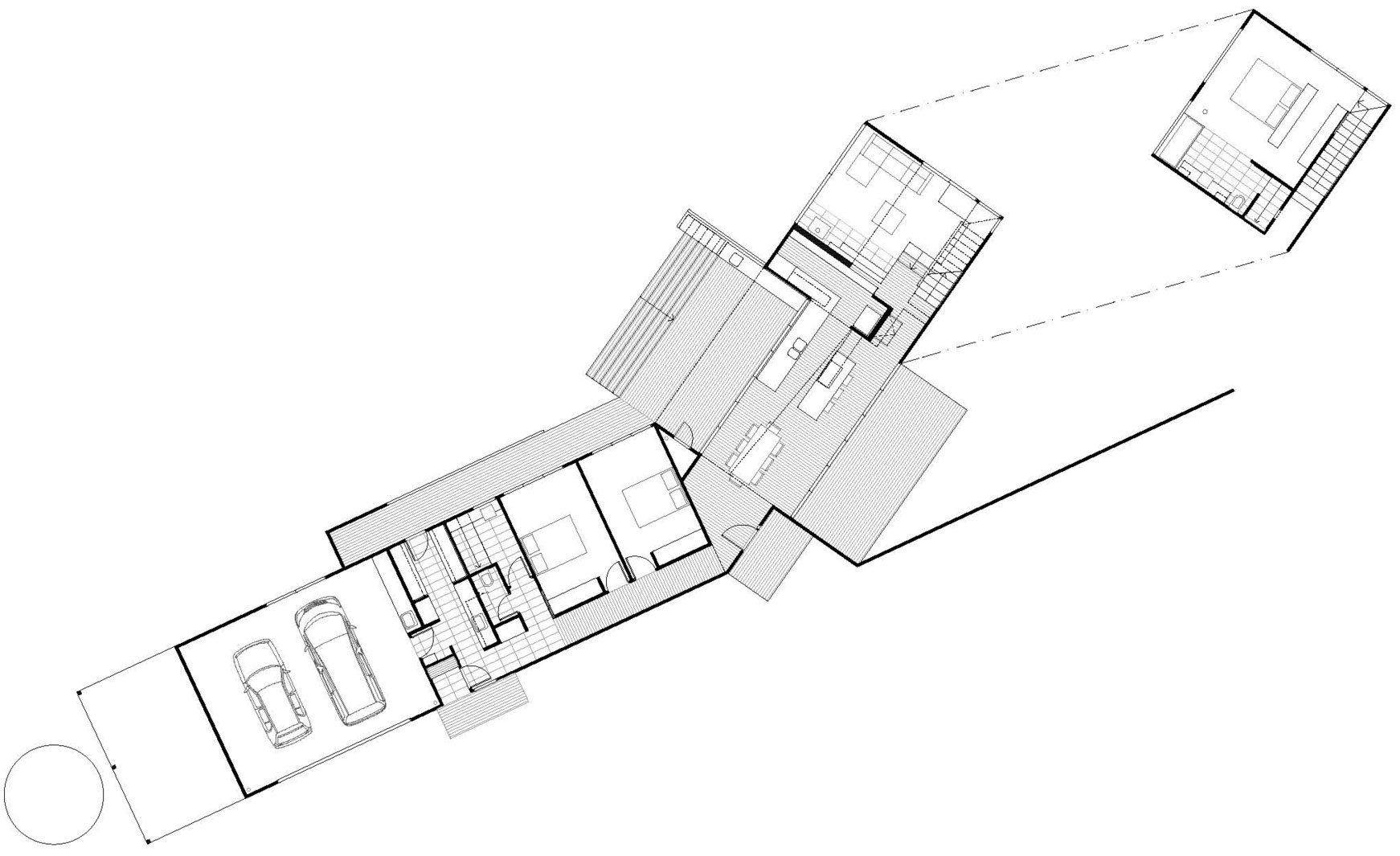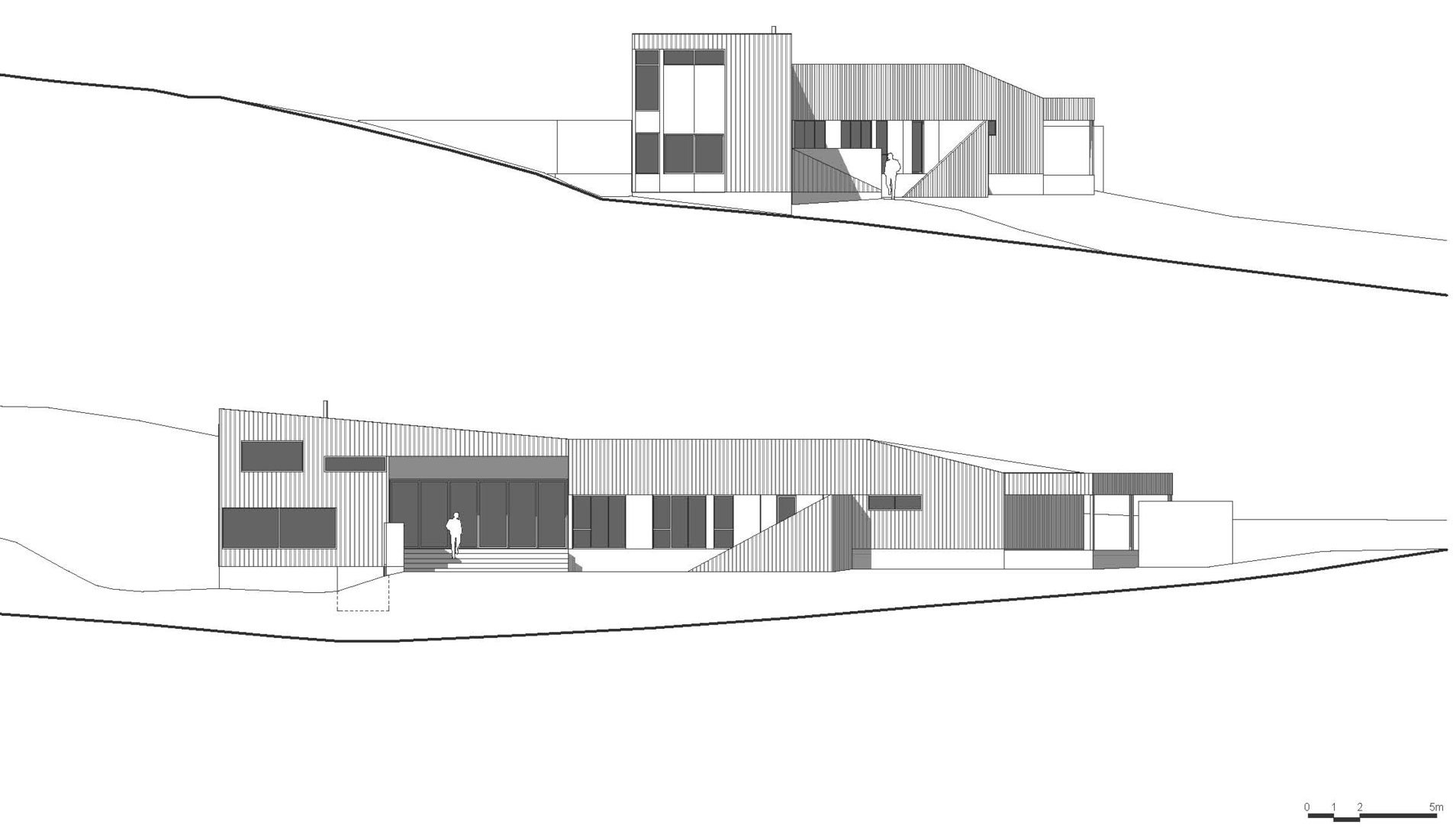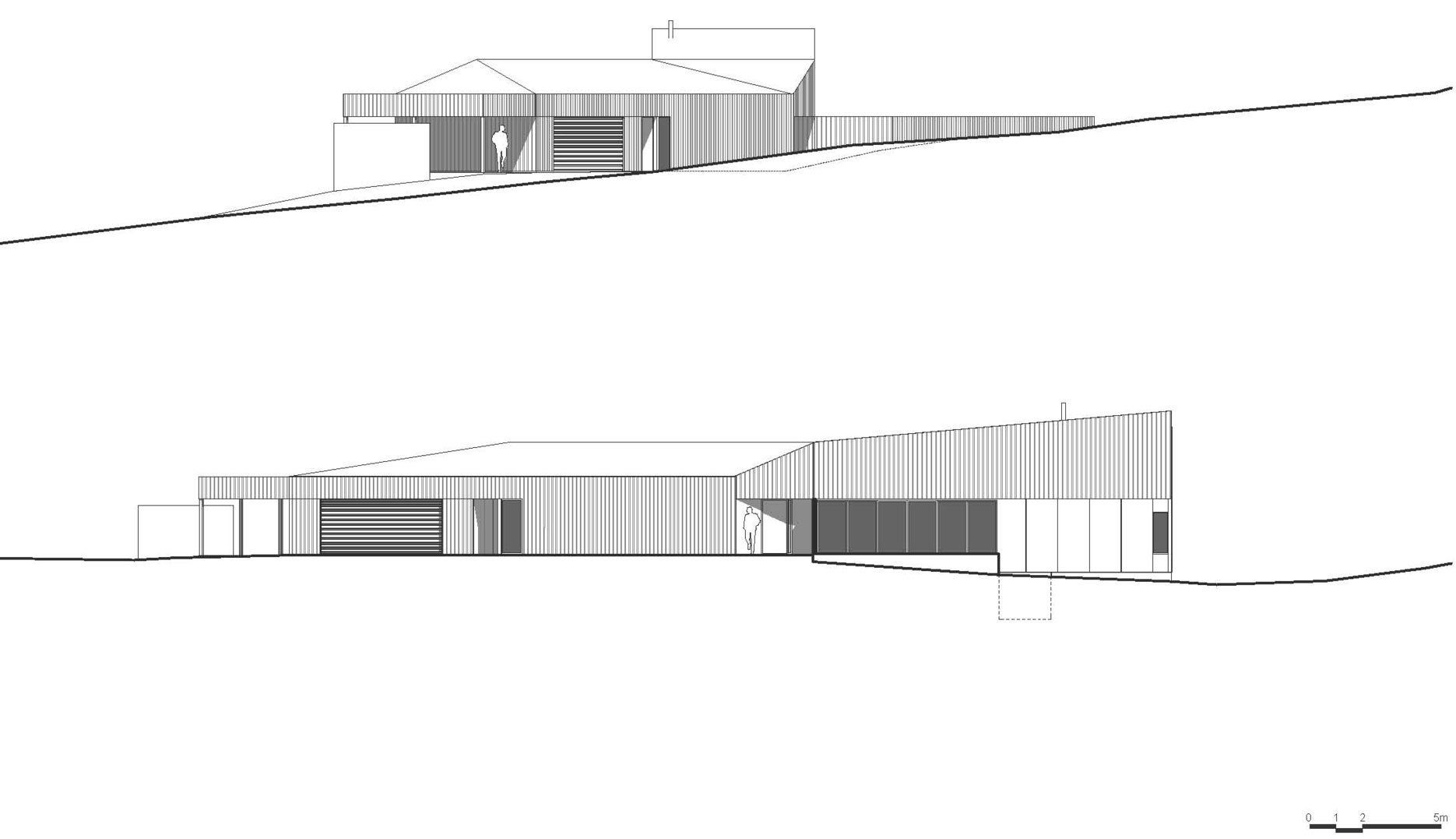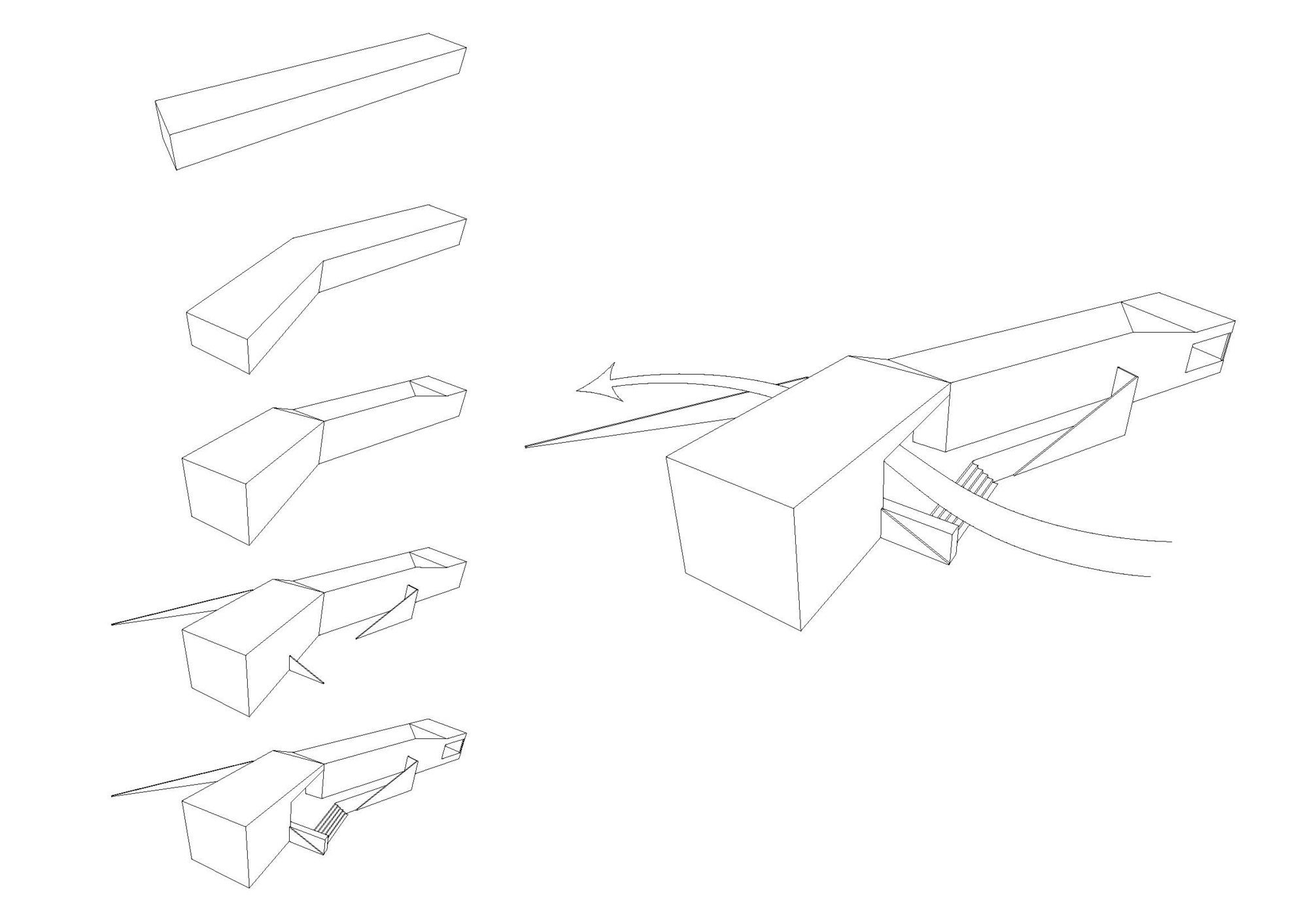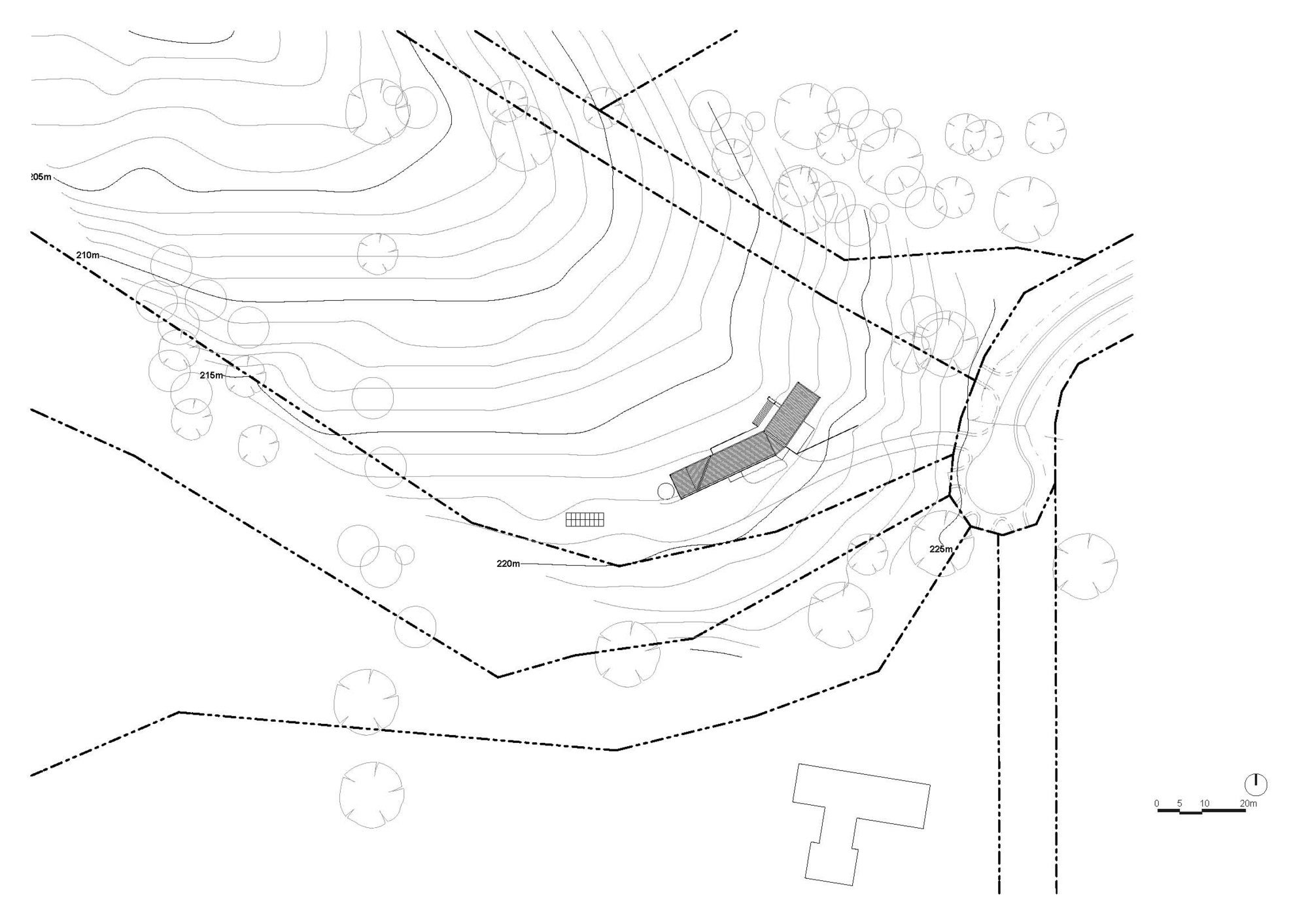Valley House by Philip M Dingemanse
Location: Launceston, Australia
Year: 2014
Area: 2,874 sqft
Photo courtesy: Luke Hesketh
Description:
The Valley House is shaped and adapted to the contours of a northwest-facing valley. Viewing down to the nearby city and river beyond, the house is centred on this valley outlook. Formed as a singular continuous object rising to the valley edge, the principal design strategy is focused on the kitchen where a generous opening is made through the full depth of the building. The suggestion is that the valley remains continuous through the house with outdoor living areas on either side accommodating variable weather conditions.
Parts of the building are pulled away forming protective wings and reveal the inhabitation of the home. Tasmania timbers are a particular focus in the thresholds between inside and outside, while the textural qualities of materials are further celebrated in the interior. In crafting a comfortable and personal family home, the scheme seeks to blend the complexities and subtleties of functional requirements with specific site and microclimatic conditions in a cohesive and consistent manner.
Thank you for reading this article!



