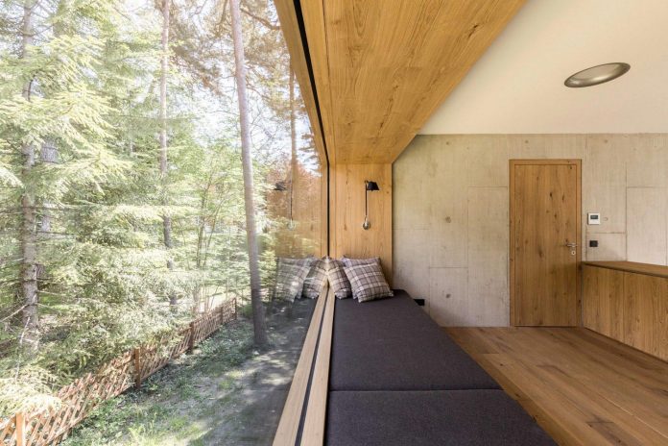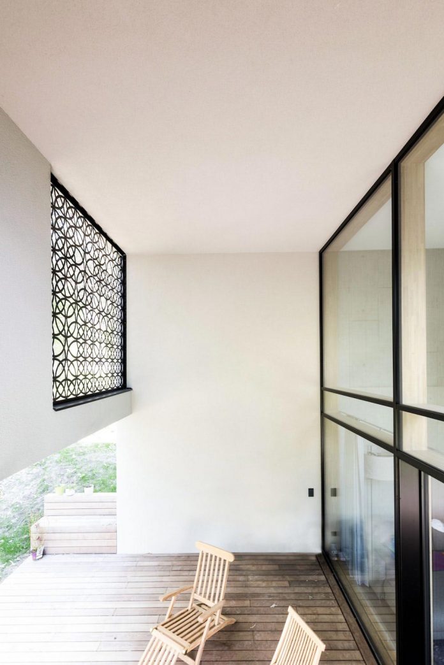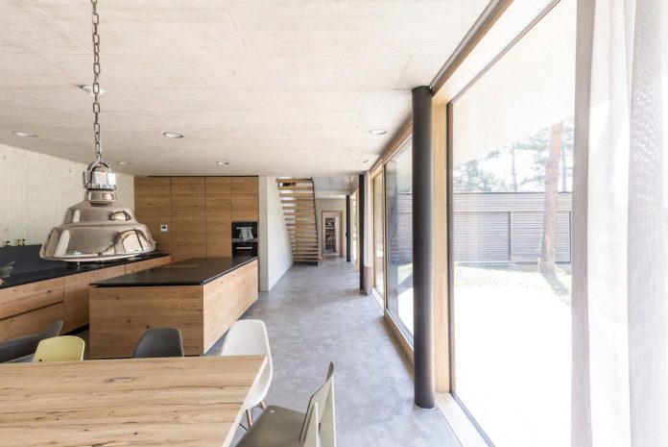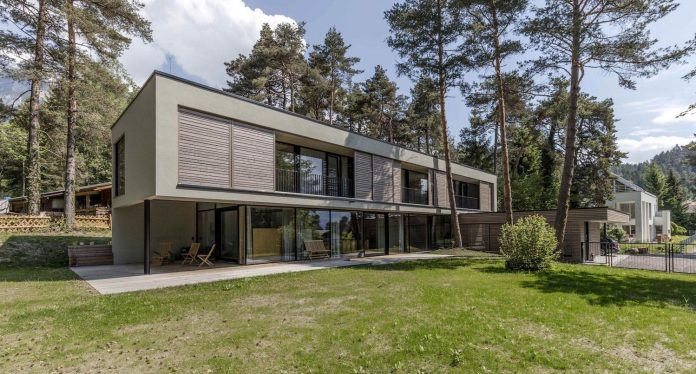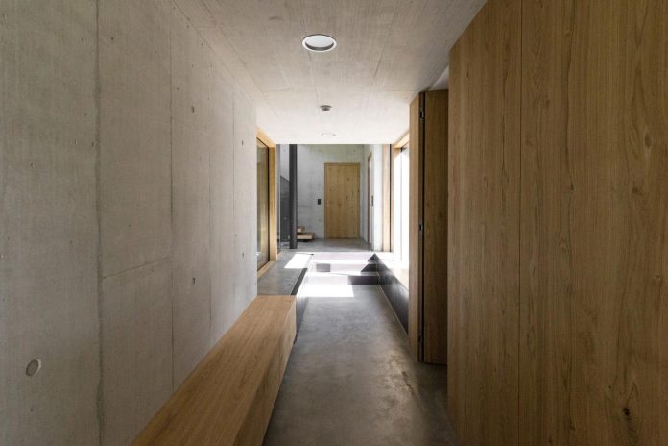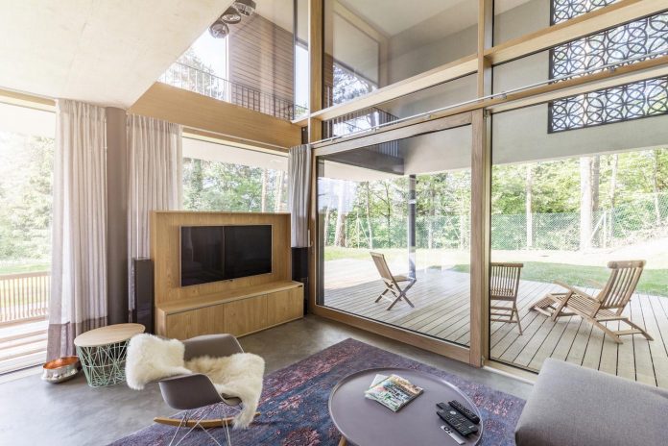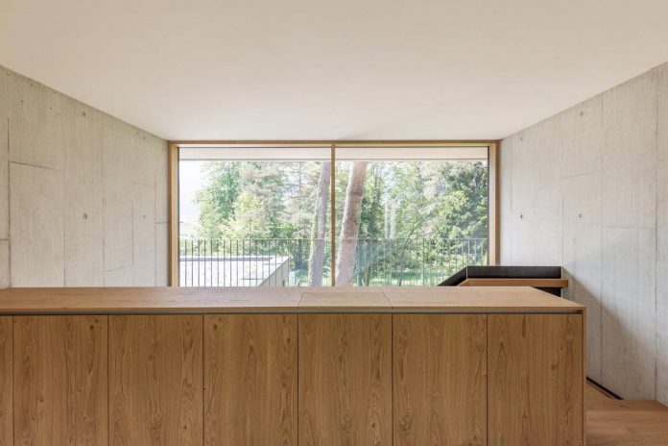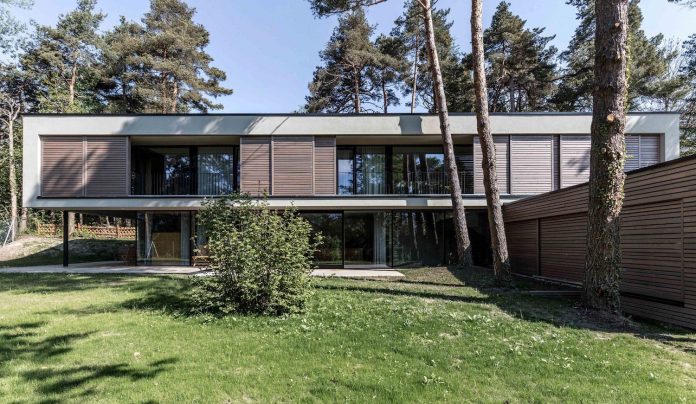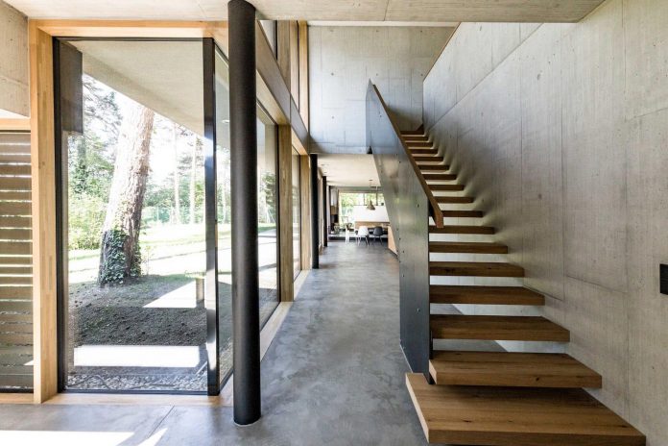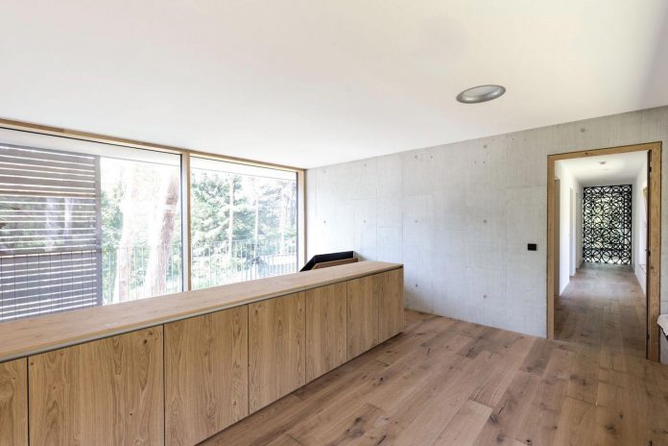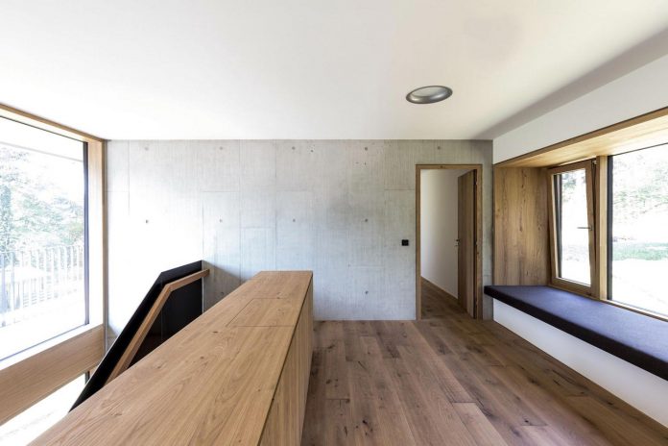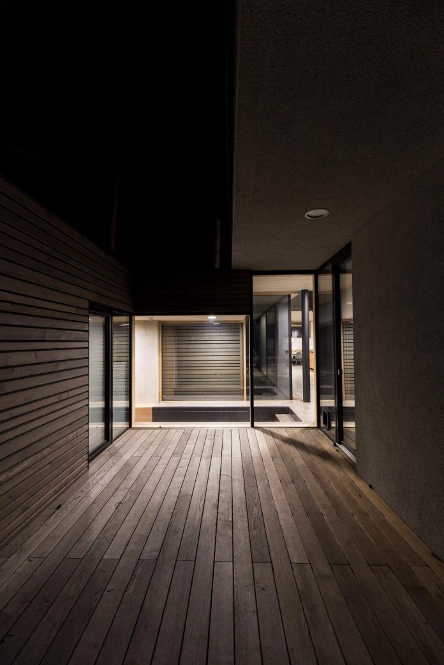Two-storey house that reveals differentiated building sculptures in Mils, Austria
Architects: roeck architects
Location: Mils, Austria
Year: 2017
Photo courtesy: roeck architects
Description:
“The two-storey, bright main cube with room-high glazing is free in the slightly rising forest site of the Tyrolean municipality of Mils. A walk around the house reveals the differentiated building sculptures. The dark entrance area with entrance hall, dressing room and guest toilet jumps out of the two-storey cube and forms a protective angle to the garden.
Outgoing from this preserving slightly lowered building is the living area with kitchen, and dining area. Above the upper floor with the private rooms. A large, spacious living room with a deep seater and a wonderful view of the natural surroundings invites you to linger. At the top, slidable wood elements shadow the bedrooms and shield insights.
On the inside, the clear concrete surfaces contrast with the native oak. A two-storey post-facade, also out of local oak, forms a conclusion to the over-height outdoor terrace and complements the material canon of the abstract room sculpture.”
