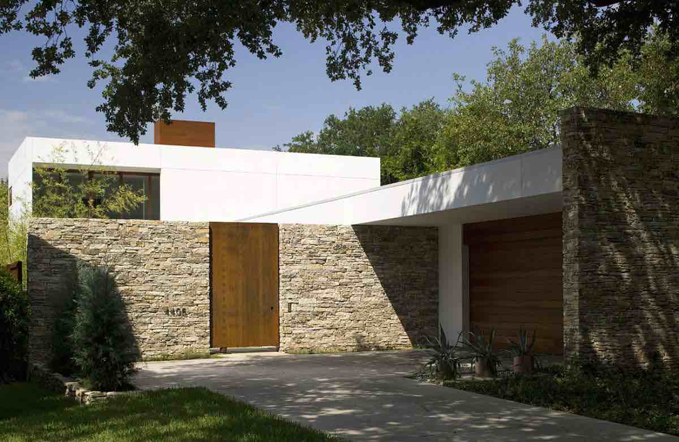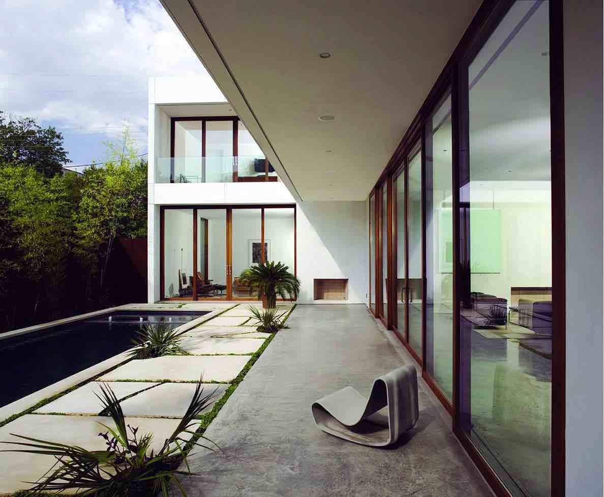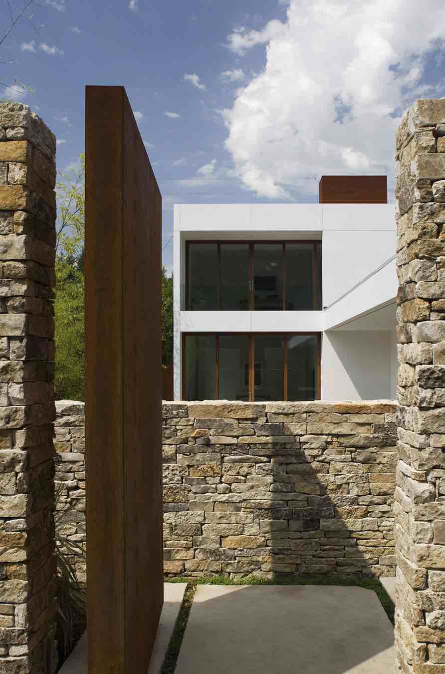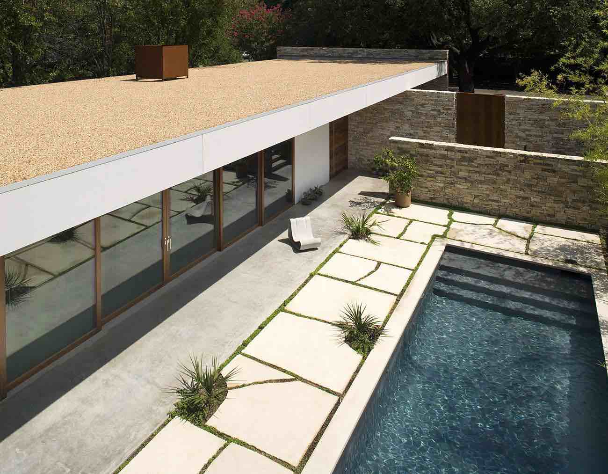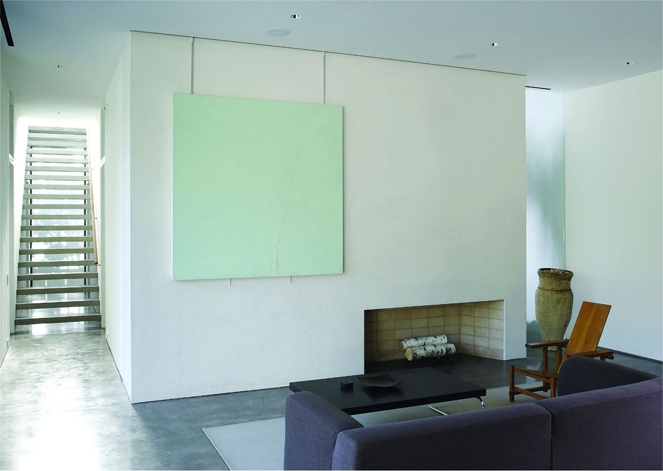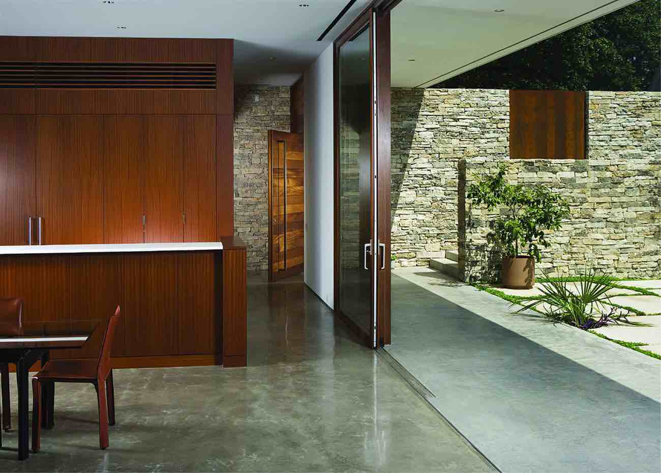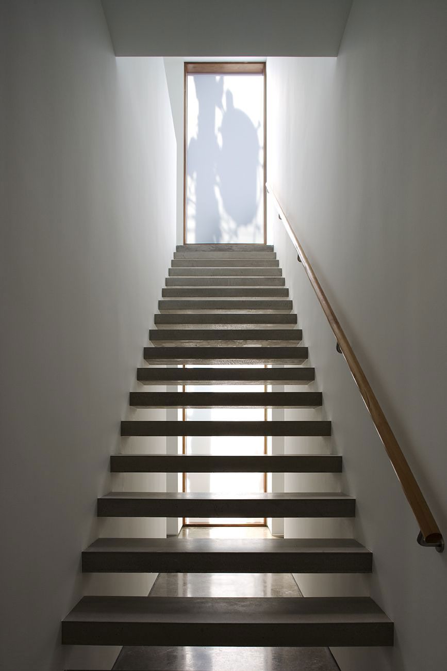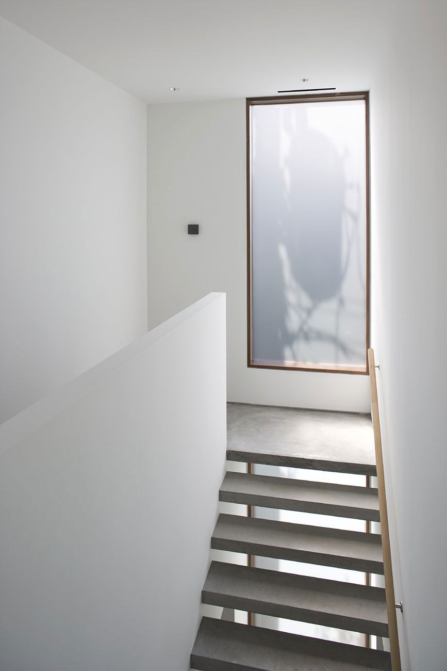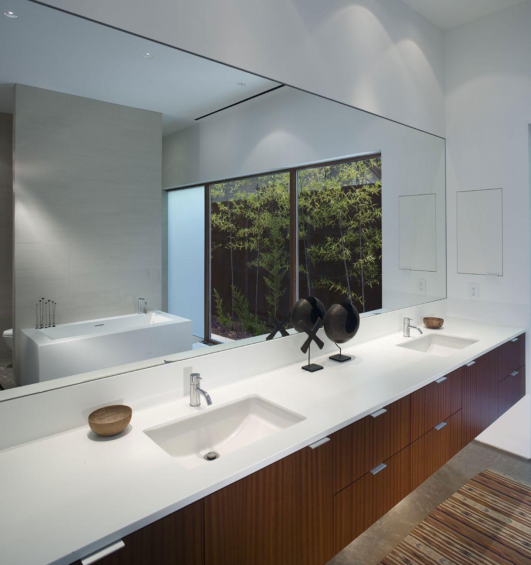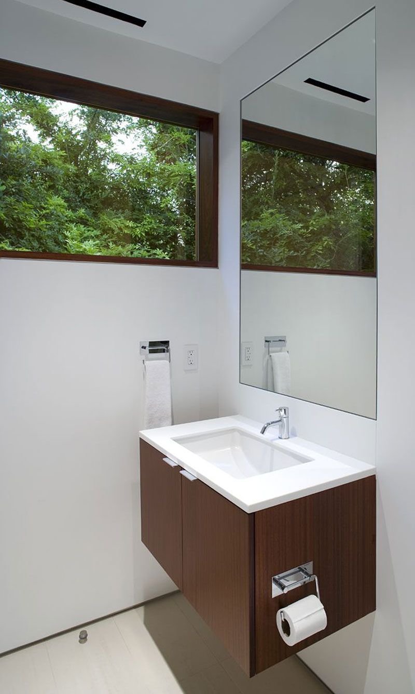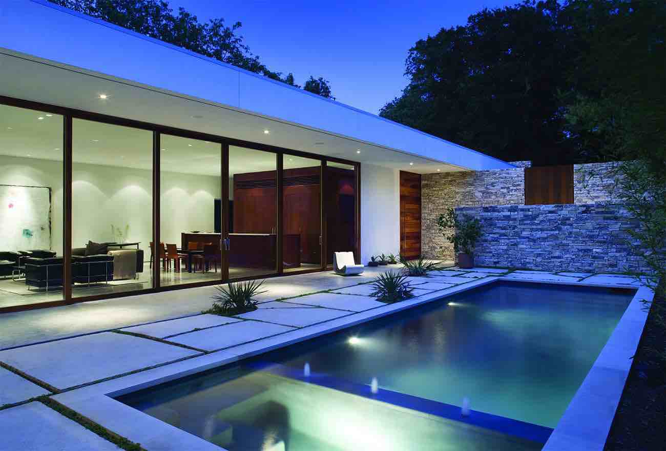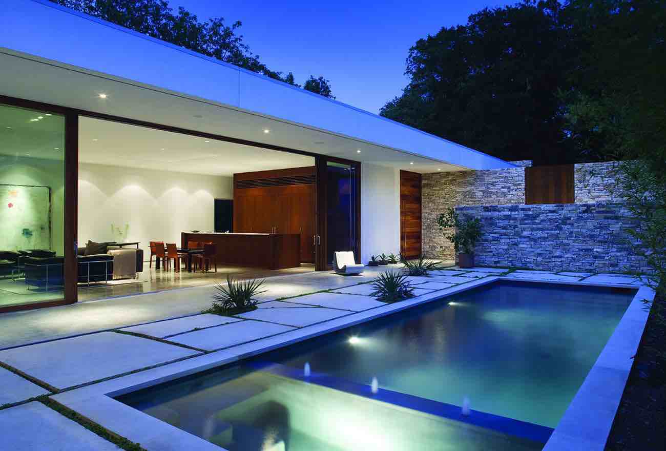The Glenwood Residence by Wernerfield Architects
Location: Dallas, Texas, USA
Area: 3500 sqft
Photos: Steve Hinds Inc.
Description:
The 3,500 square foot Glenwood Residence is organized around a central pool courtyard, designed for social gatherings and as a central focus of the home. 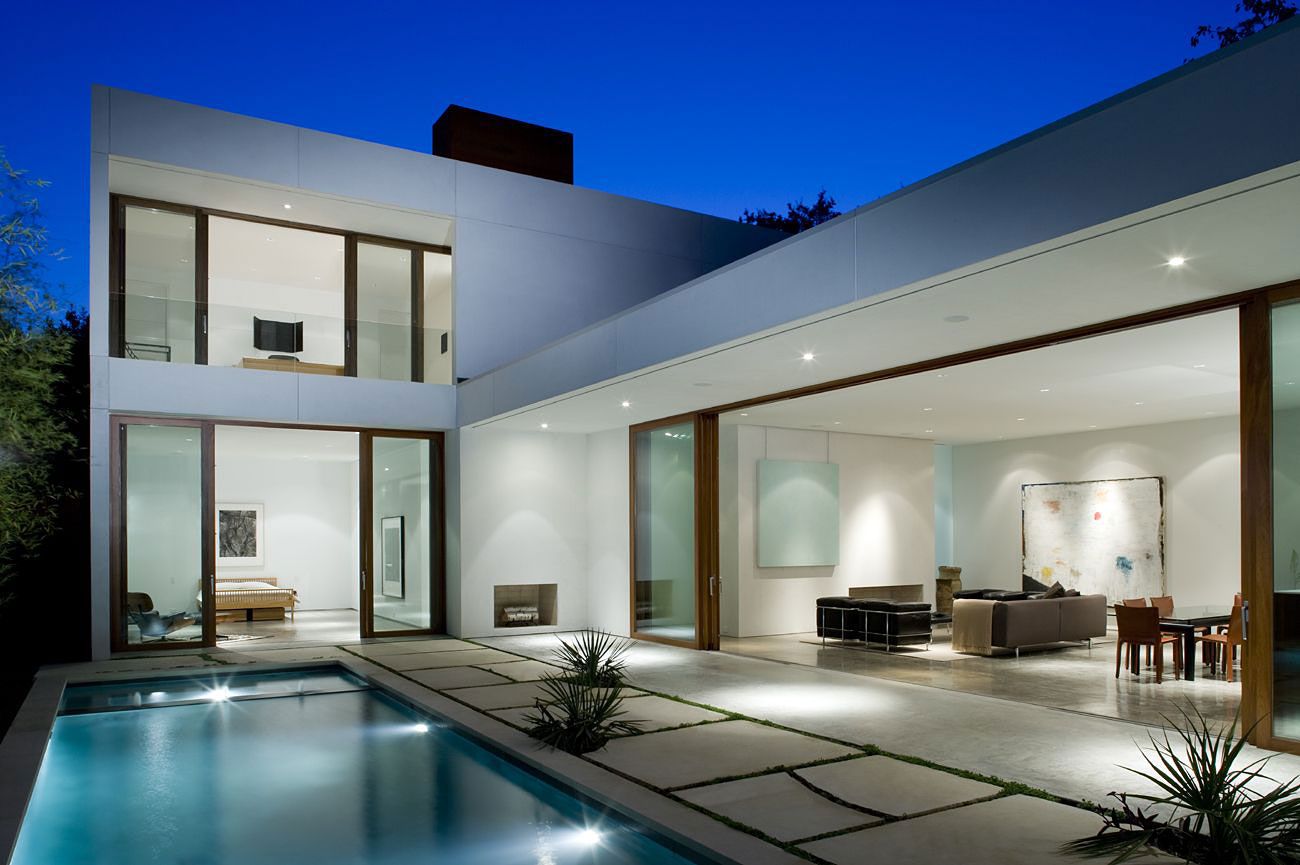
The plan responds to the natural topography and orientation of the site with a generous overhang at south porch. To be sensitive to neighbourhood context the two-story volume is pushed to the rear of the site to reduce scale at the street.
Environmental features include geothermal heating and cooling and a high-performance building envelope. The project exhibits a minimal material palette of wood and stone with rigorous and exacting detail.



