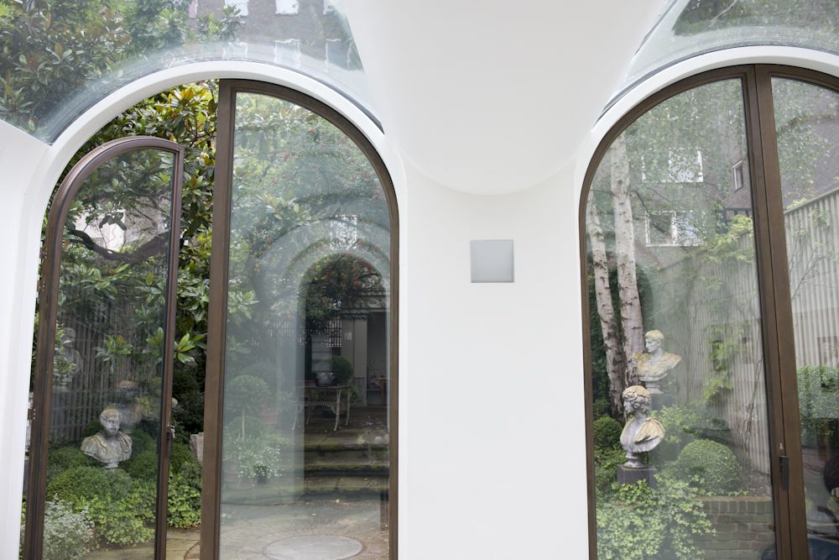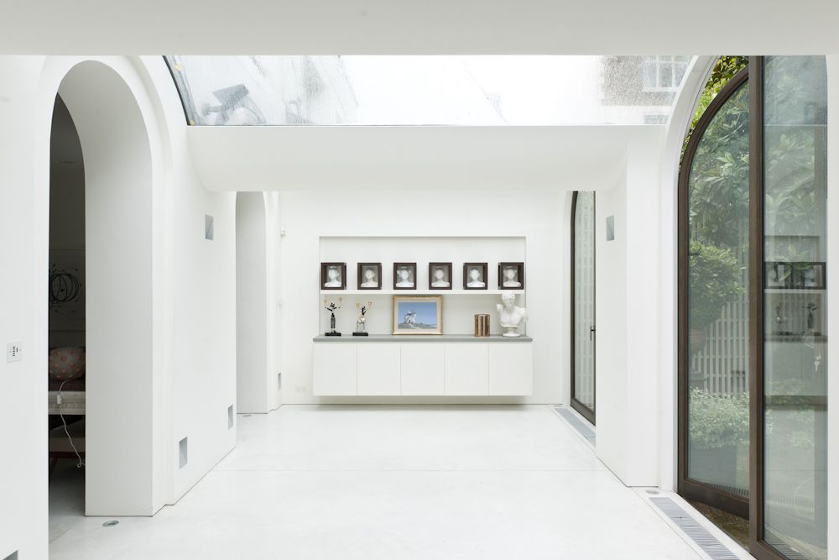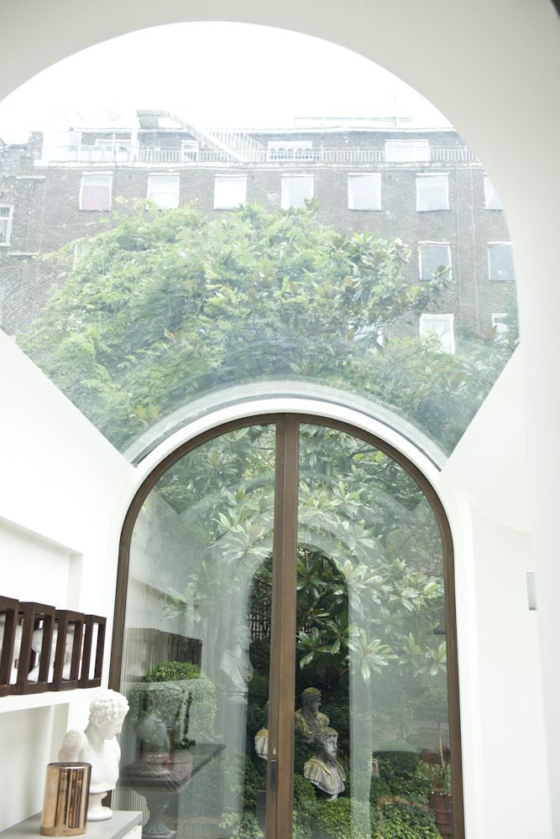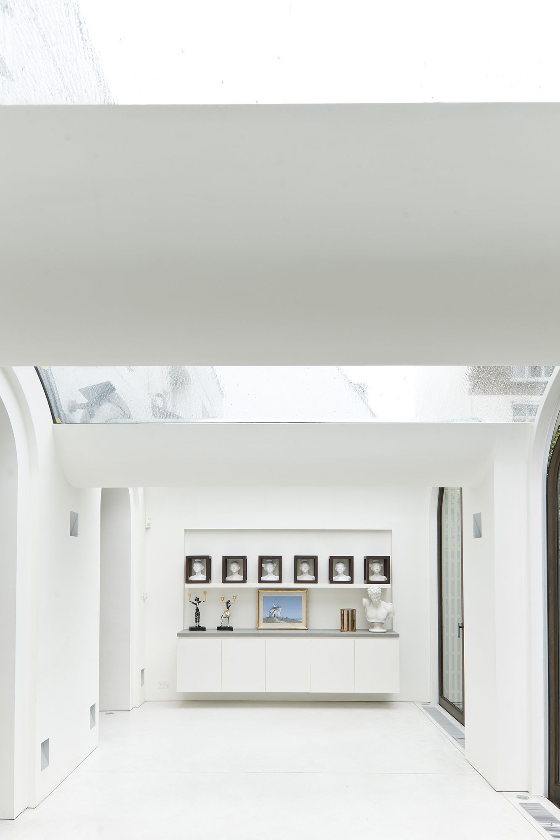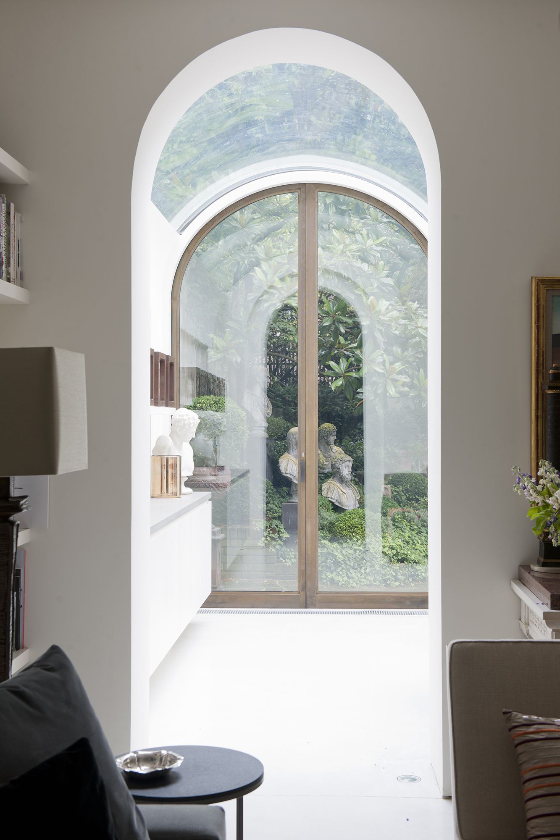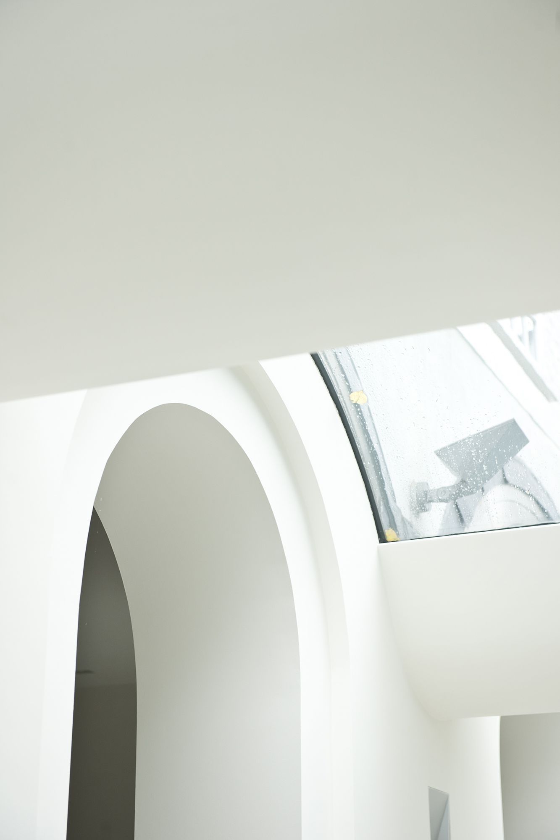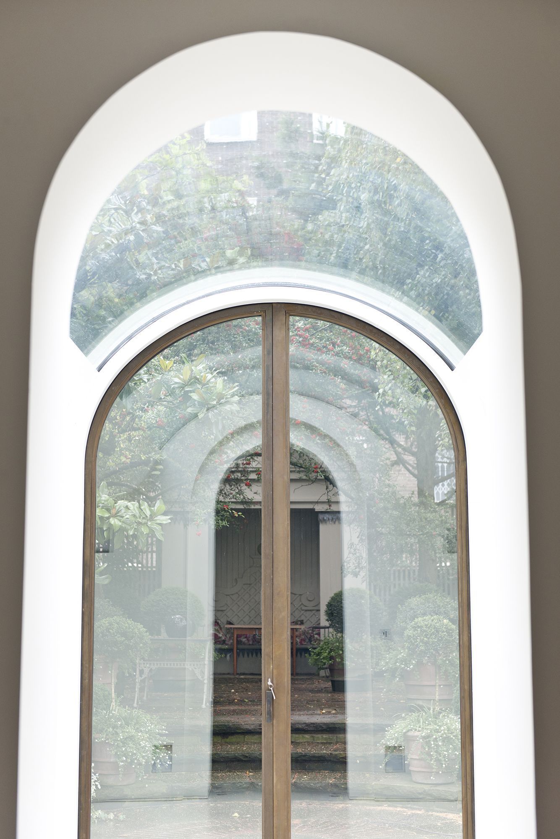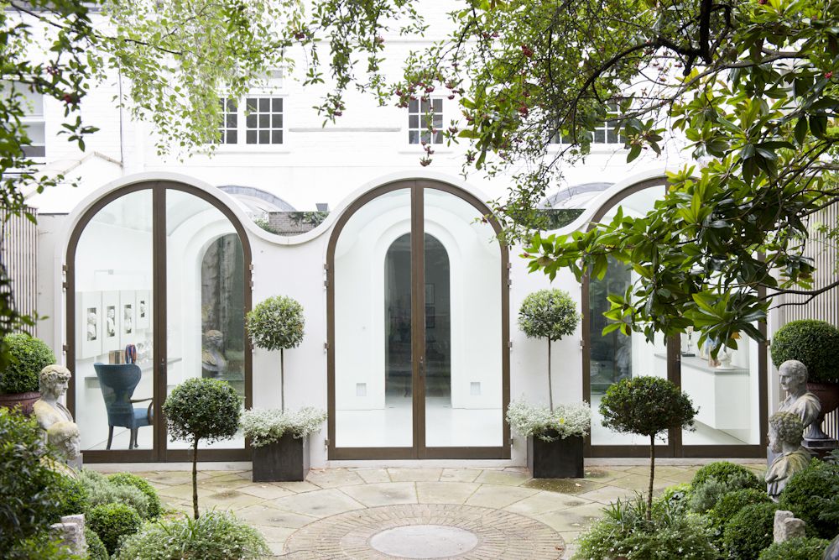The Glass Wave by AMA – Andy Martin Architects
Description:
Our office rerched glass bending manufacturers throughout the UK with no luck, and then Europe with minimal response as the sheer size of the each of the glass vaults was deemed too large, radius too small and cord too long. At the same time our structural engineer, Fluid Structures, struggled to find a structural solution for both the containment and the glass makeup. We detailed it ourselves and sent it to 10 respected glazing installers.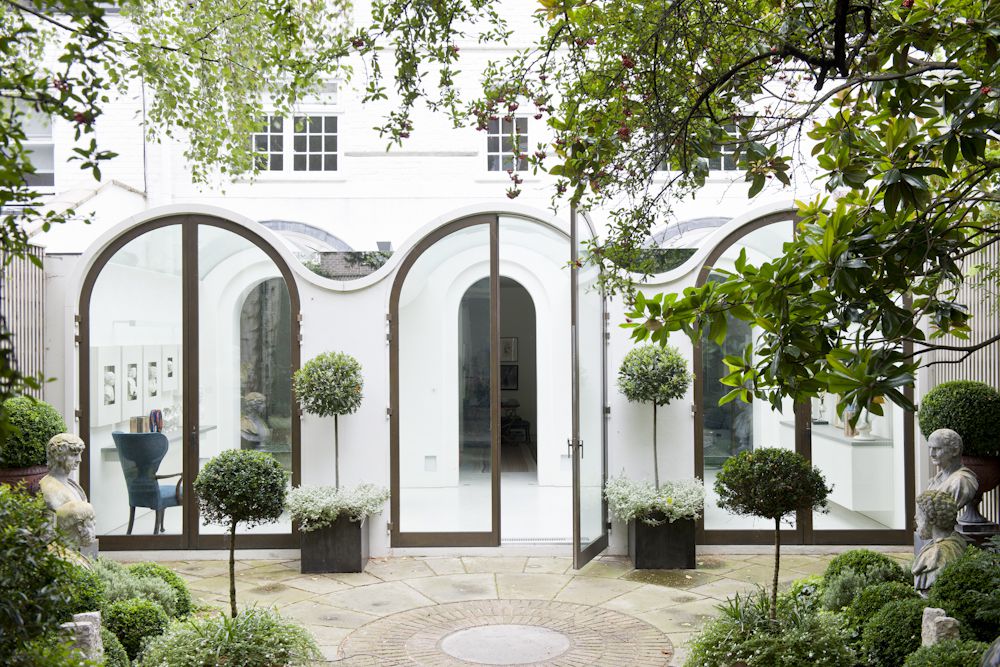
After having negative responses from all but one UK installer we went to Europe once again where we found 2 interested installers. We finally decided on the UK Company Compass Glass thinking we would have more control over the contract. Unfortunately they decided to use an Italian curve glass manufacturer who failed to produce the glass units and finally giving up after 16 broken vaults. This process went on for 6 weeks and were to be delivered and installed in June 2010. In July we were told by compass that they had failed to have them produced by anyone and they asked us to redesign, breaking each unit into 2.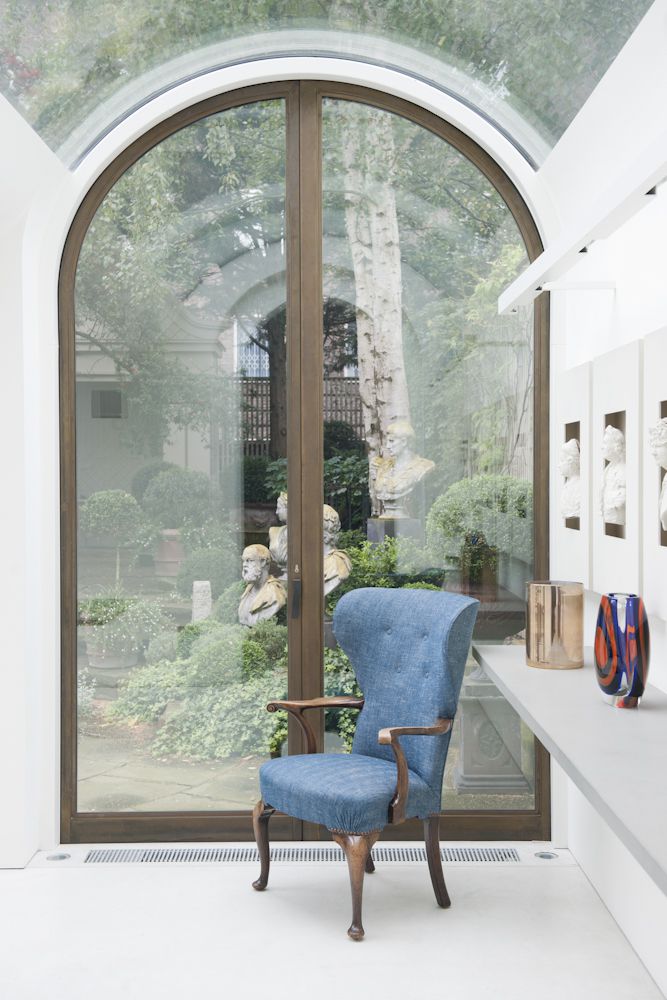
The engineer seemed to think this was the best and easiest way forward. But we weren’t about to compromise the design that we had rerched and sat on for over 18months. We had been told by several other Structural Engineers that it was possible and even beforehand by Compass. In October finally went back to Cricursa in Spain who said if we could modify the radius by 50mm they would be able to manufacture the glass units and guarantee that they could get them to London in one piece. This now put both Compass and the Engineer under pressure come up with a design and an installation method. Where possible, both were desperately trying wriggle out of any responsibility for breakage in, installation and the final structural integrity. Again our detail of 24months ago stood as the final fixing method. 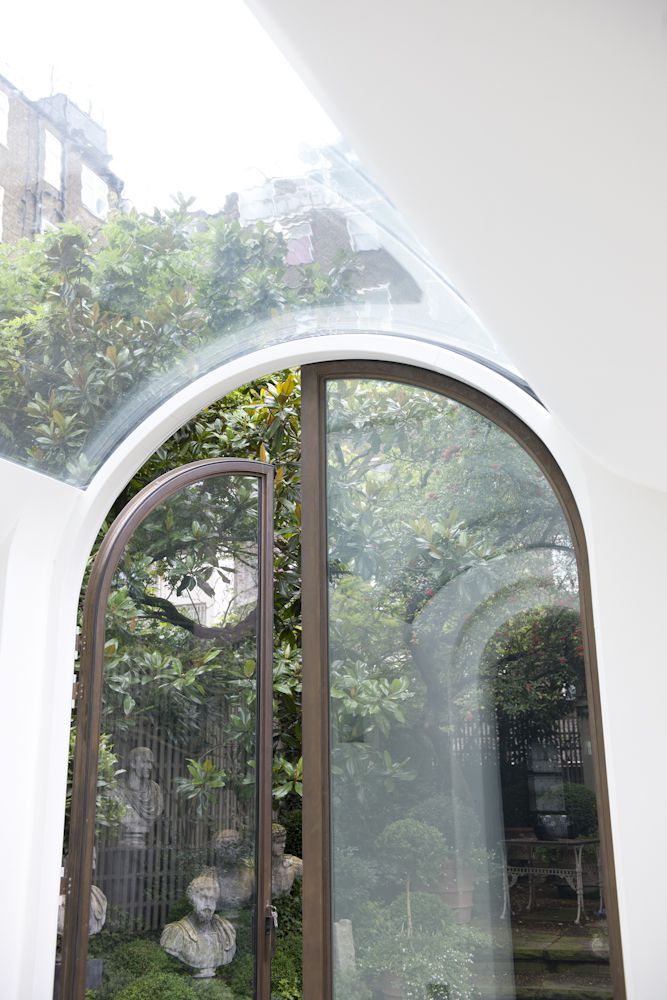
The W2 conservatory has the largest radii of horizontally placed curved glass in the UK. AMA approached many of the largest manufacturers of curved glass in the UK and internationally, and were rebuffed. The glass had to be double glazed and toughened and then finally coated with a metal oxide to achieve the regulation U-Values.



