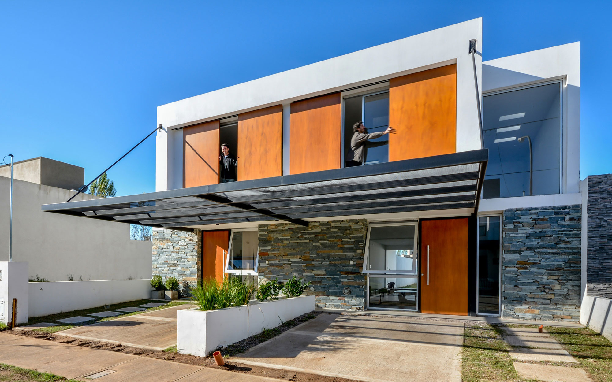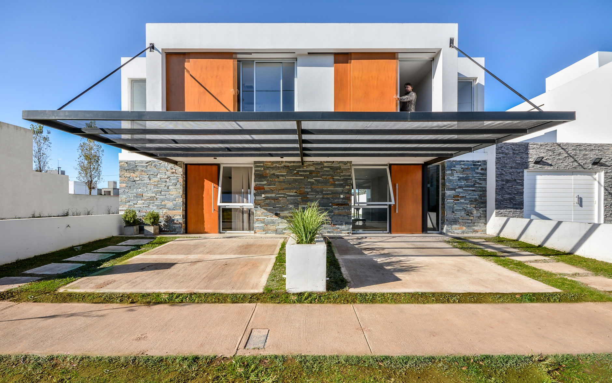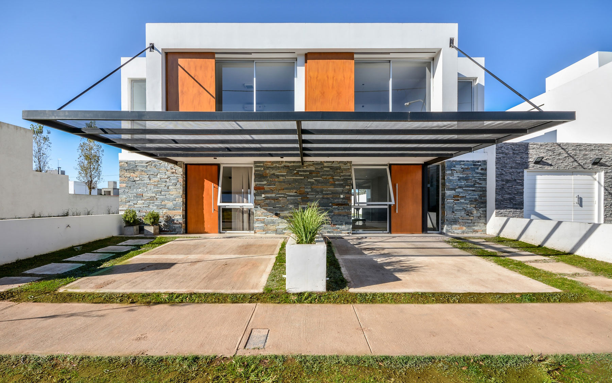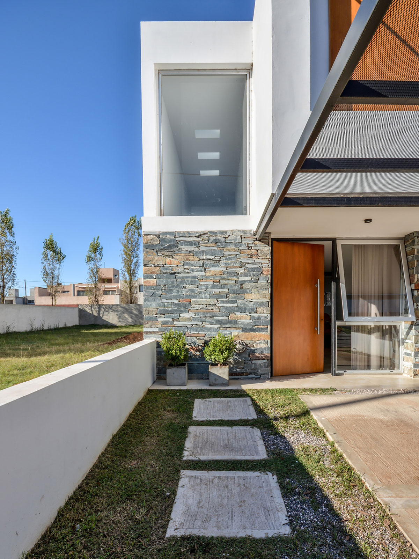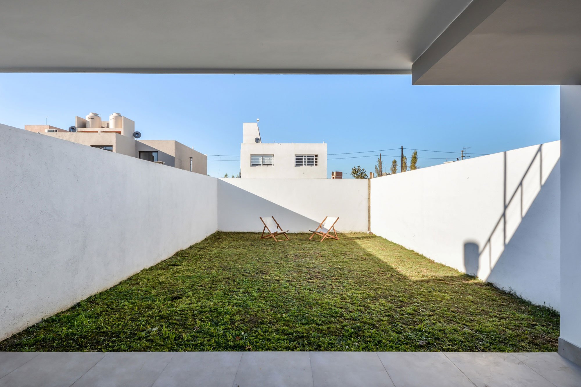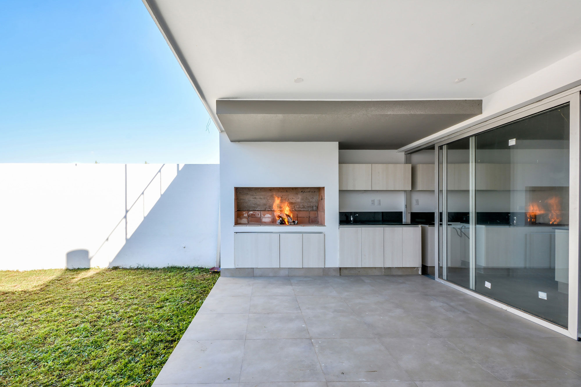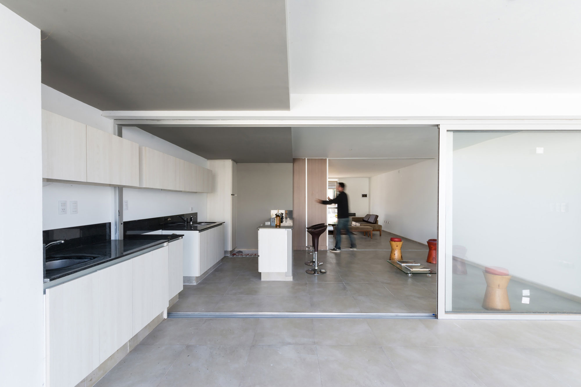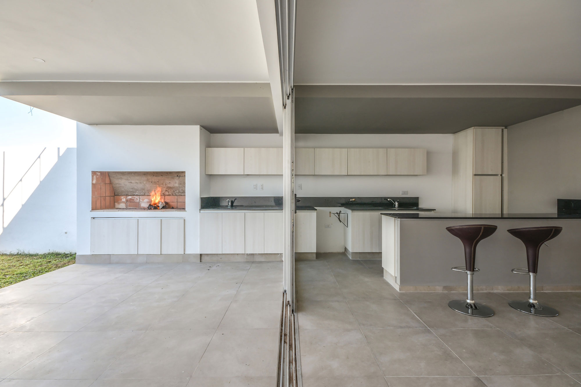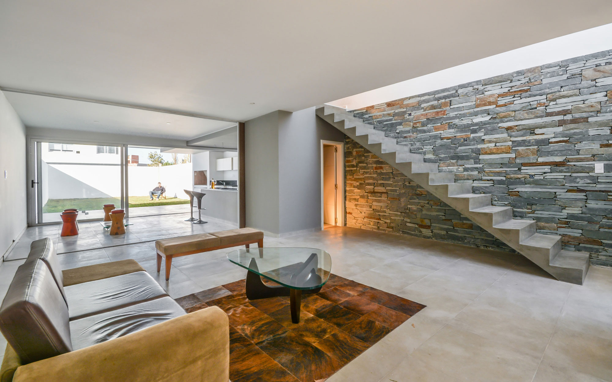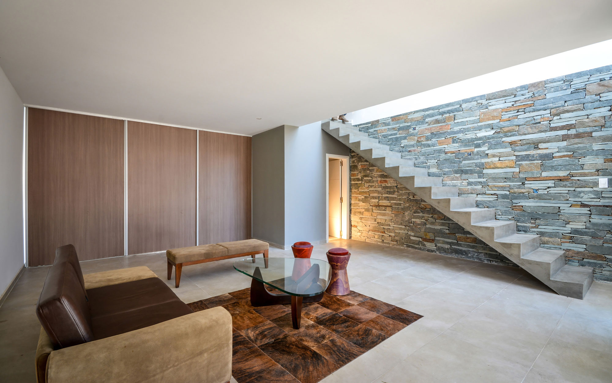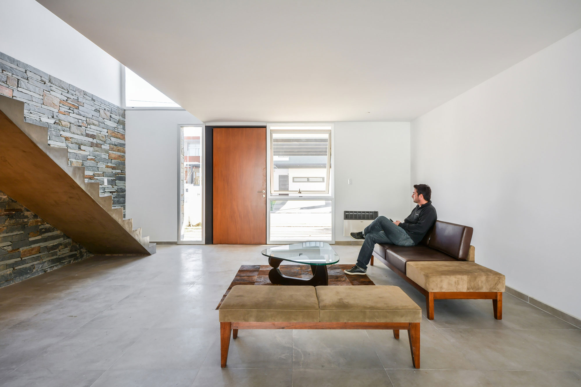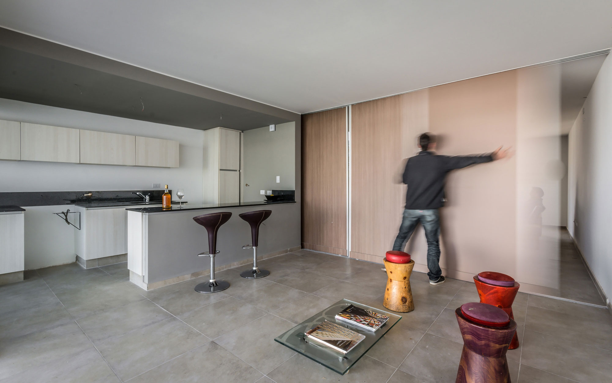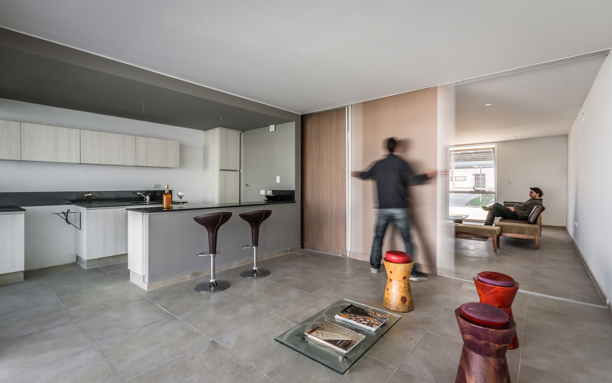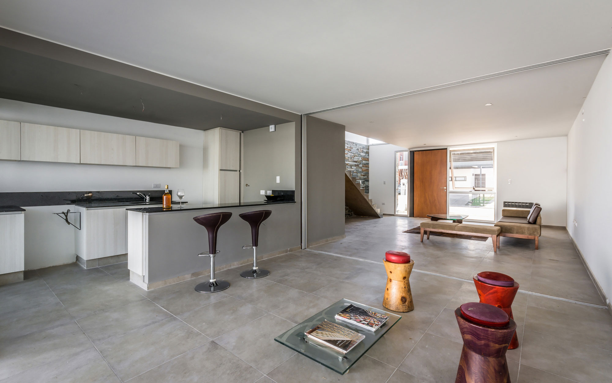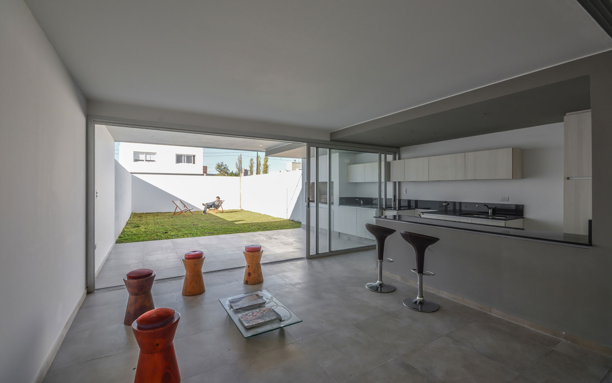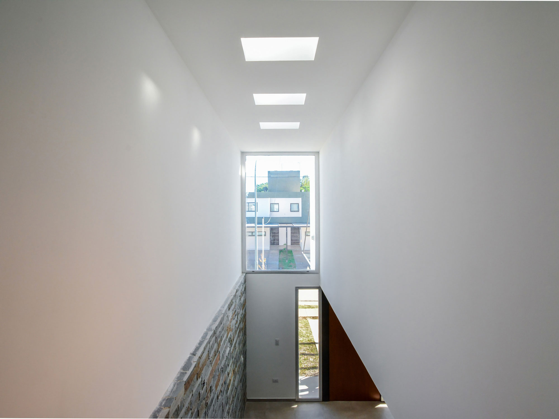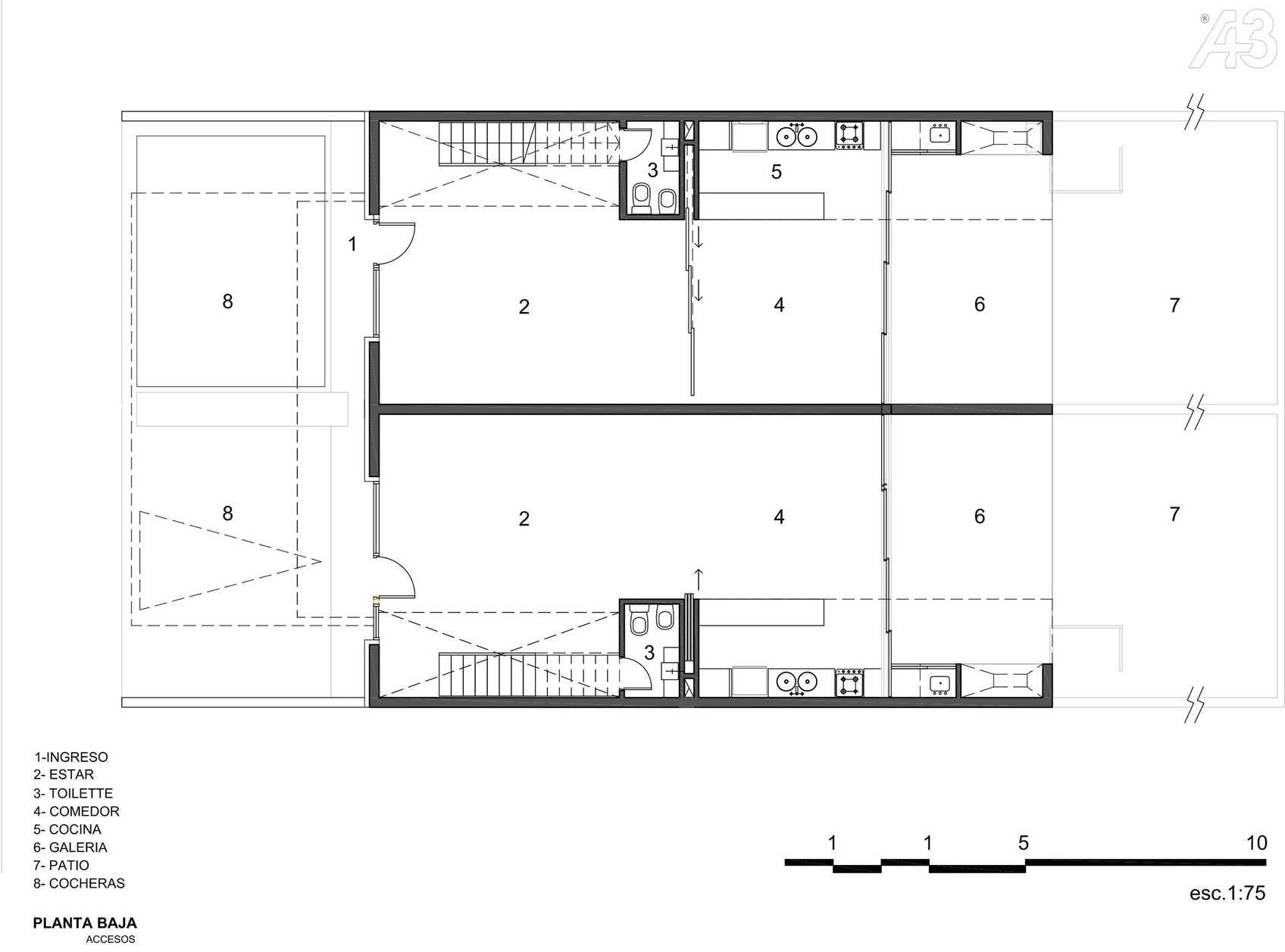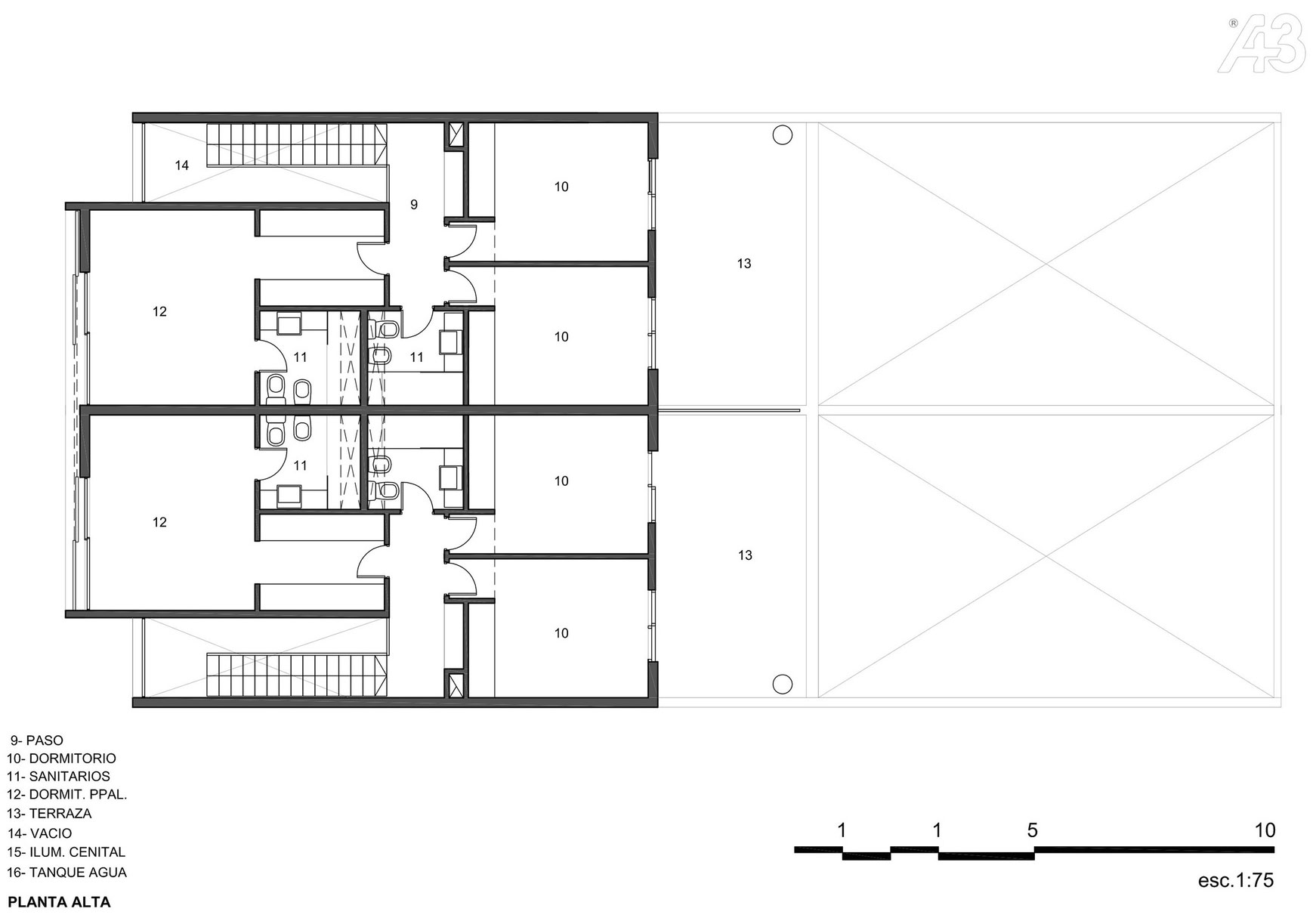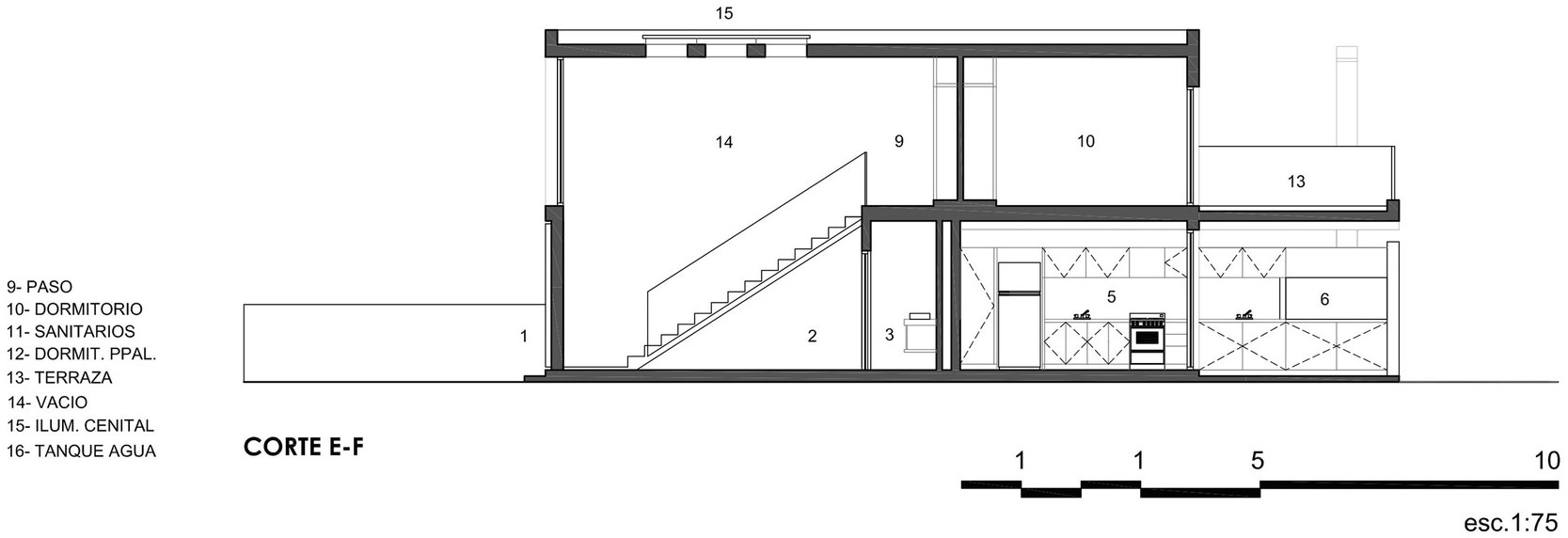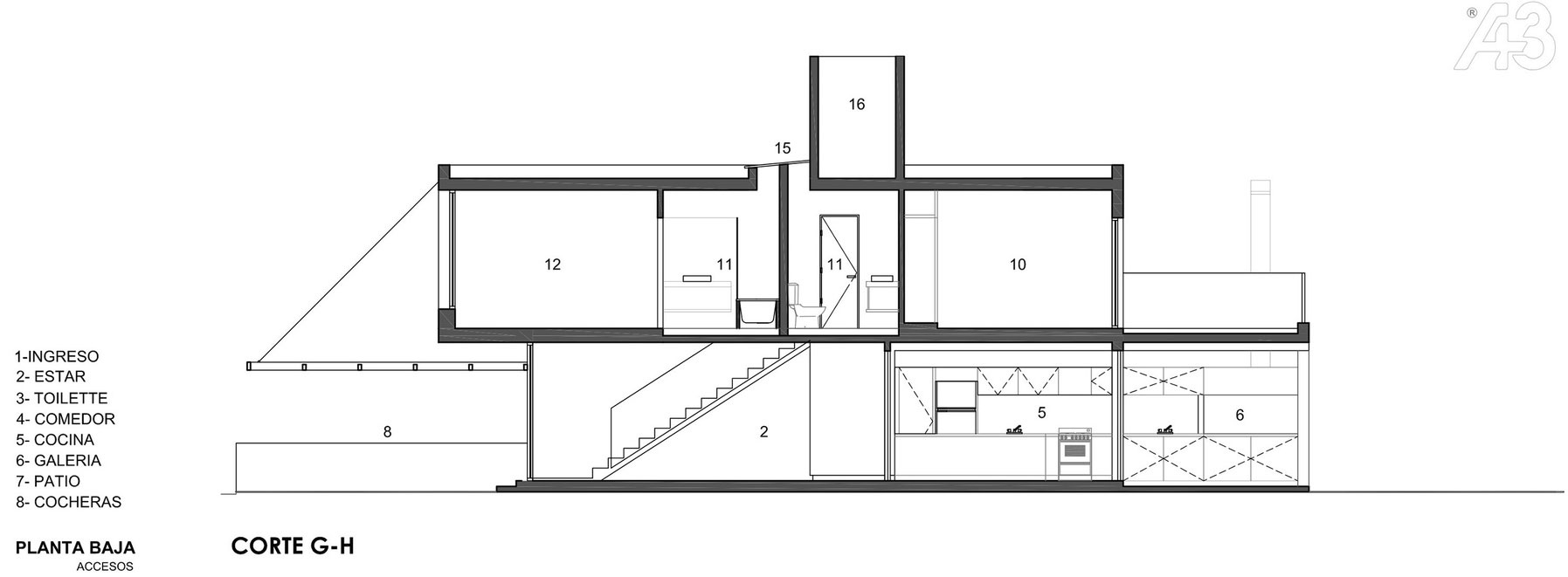Terraced Houses by Estudio A+3
Architects: Estudio A+3
Location: Córdoba, Argentina
Year: 2015
Area: 3,293 sqft
Photo courtesy: Gonzalo Viramonte
Description:
The houses are located in North Farms, a new residential area was established as an agricultural area, minutes from the city of Cordoba, the project stems from the need to Facundo and Juan Cruz (both brothers and each with its family constituted) have their own housing on land they own in common.
On a plot of 12.4 x 29 adopts a compact party, with the intention of being fair in size, access, guidance and raises an axis splitting the front of the lot 6,2mts into two fragments, one for each apartment .
Each unit consists of ground floor partially covered parking, a unique space in which daily life (living room / living / kitchen / dining room / gallery / grill) and develops integrated using mobile panels can wean responding to the different usage needs.
Premise as well as the flexibility, integration of the interior with the exterior look, using sliding floor to ceiling woodwork and occupying the entire width of the housing achieving full connection with the gallery acts as a transition between inside and outside.The ground floor is completed by a TOILITTE and stairs to the upper level.
Upstairs bedrooms, one en suite to the street and two other bedrooms with a common terrace that faces the courtyard are distributed.
The volume of the group presents pure lines and volumes giving the idea of a single unit, reinforcing the horizontality of the whole.The use of stone “taco san luis” interior and exterior walls in conjunction with wood provide warmth to the whole. As for sunscreen, sliding sun visors used in the windows facing north, and parking deck with expanded metal acts constituted solar screen on income units.
Thank you for reading this article!



