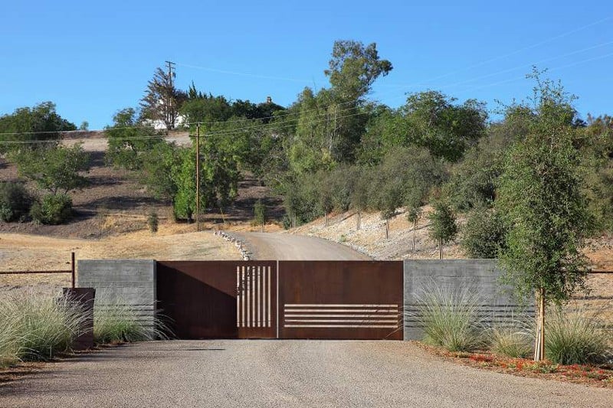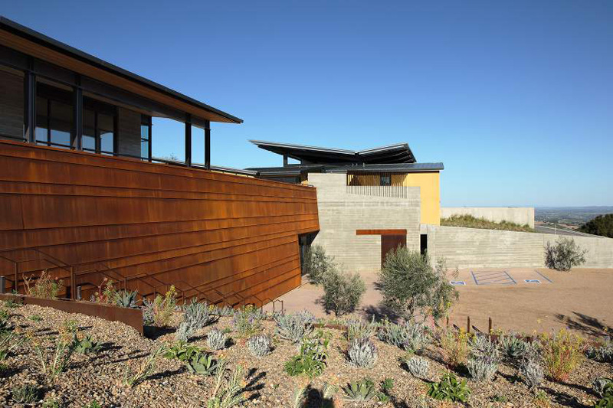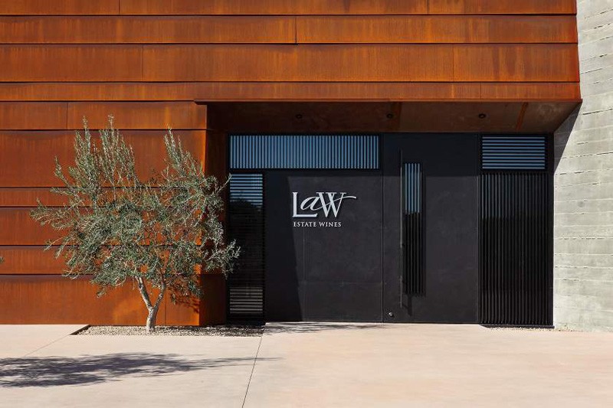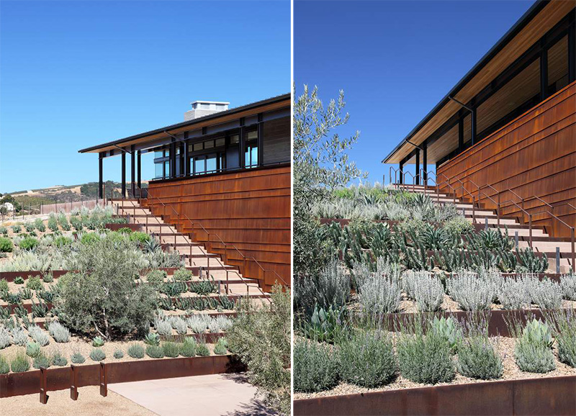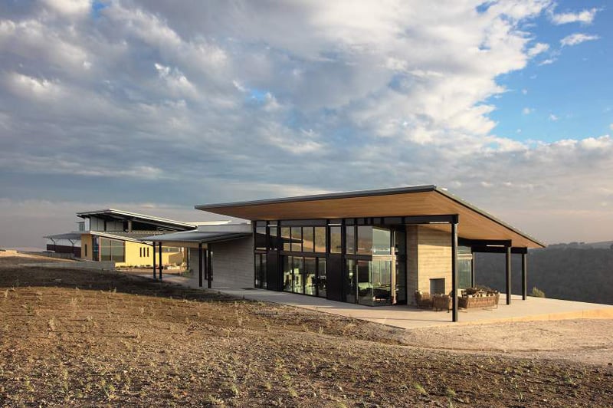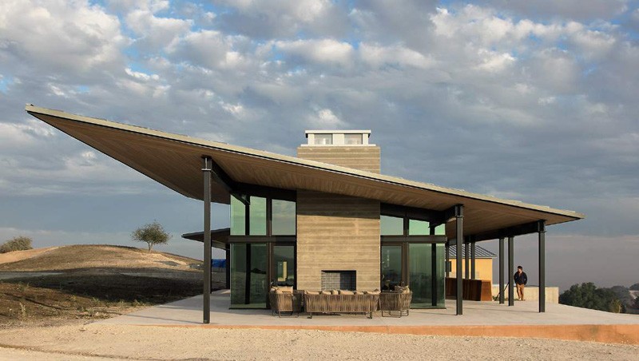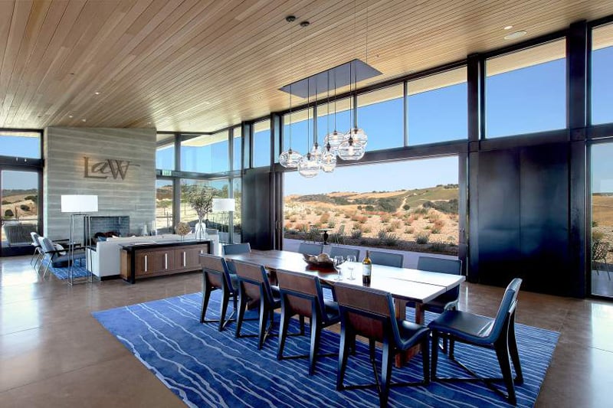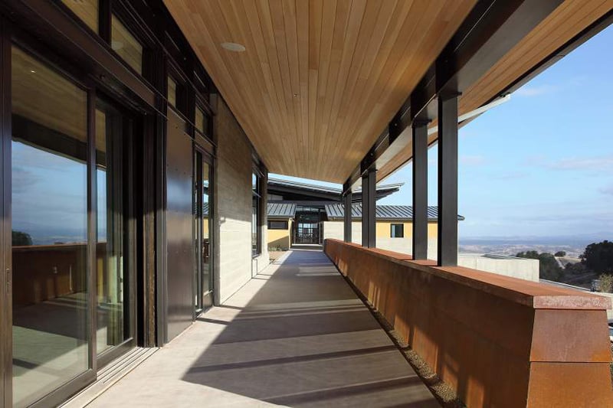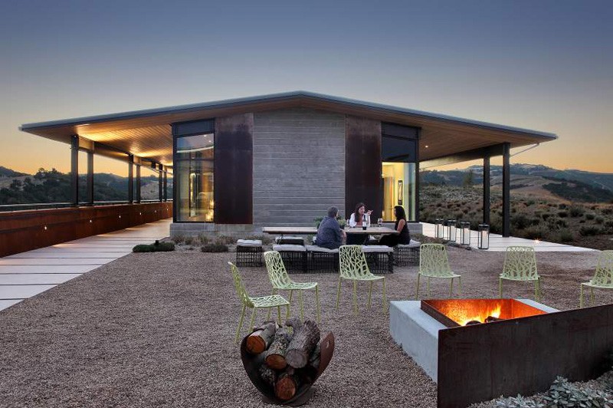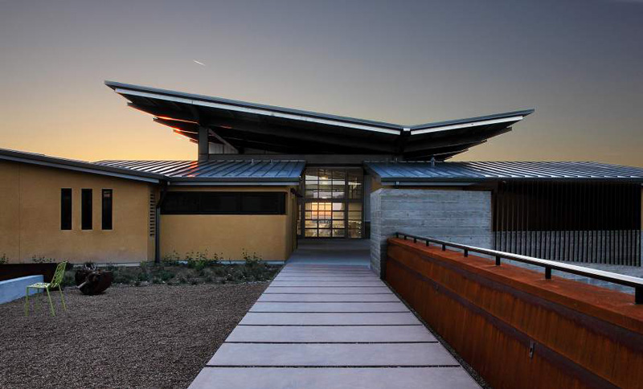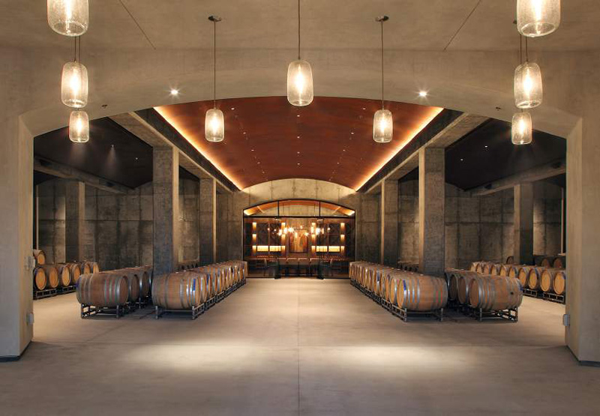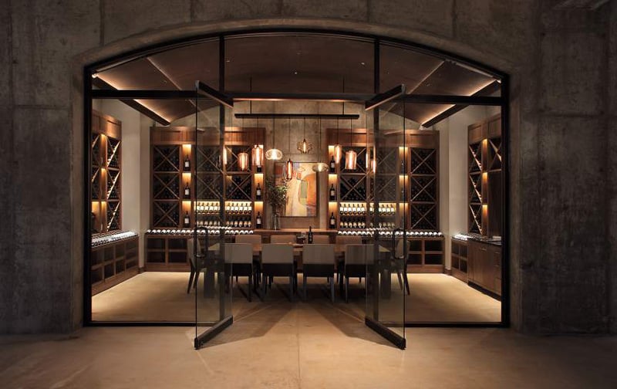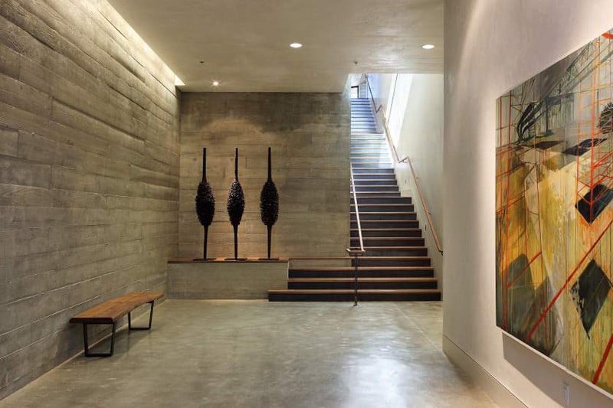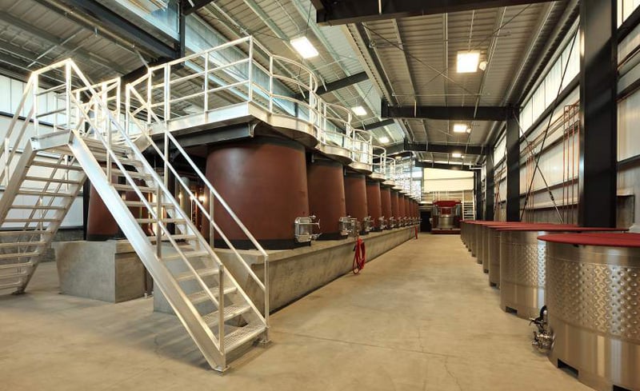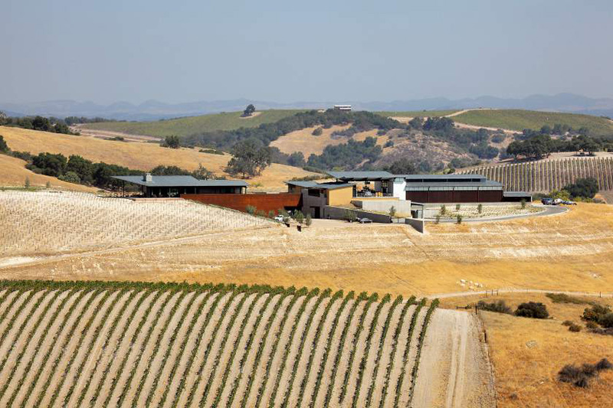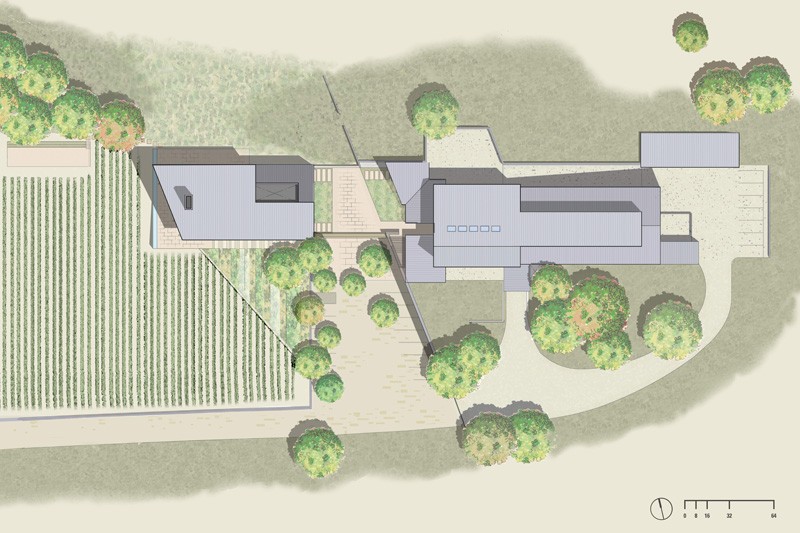Law Winery by BAR Architects
Architects: BAR Architects
Location: Paso Robles, California, USA
Year: 2014
Area: 55 Acres
Photo courtesy: Doug Dun
Description:
This 55-acre site near Paso Robles, California affords full panorama views of the estate hilltop vineyard to the north, Paso Robles to the east and the coastal ridge to the west. The simple floor plan and multi-floor levels will support and facilitate the small-lot production and experimentation with non-traditional varietals of up to an anticipated 10,000-cases of wine at full build-out. The property’s slopes and ridge line were thoroughly studied to take advantage of indoor/outdoor spaces, barrel caves, views and other opportunities to make visiting the winery and tasting room an extraordinary experience.
The design reflects the winemaking characteristics that distinguish Law Winery from the many other producers in the Paso Robles region – minimal manipulation and intervention, showcasing the natural characteristics of each varietal and the specific terroir in which they were grown. The building responds directly to the natural materials of the site, the hillside topography and climatic influences of sun and wind. The resulting design is contextually modern and expressive of the various uses contained within the winery.
Thank you for reading this article!



