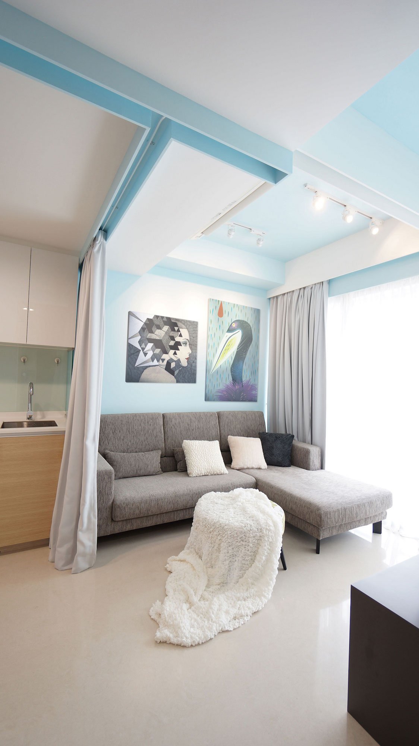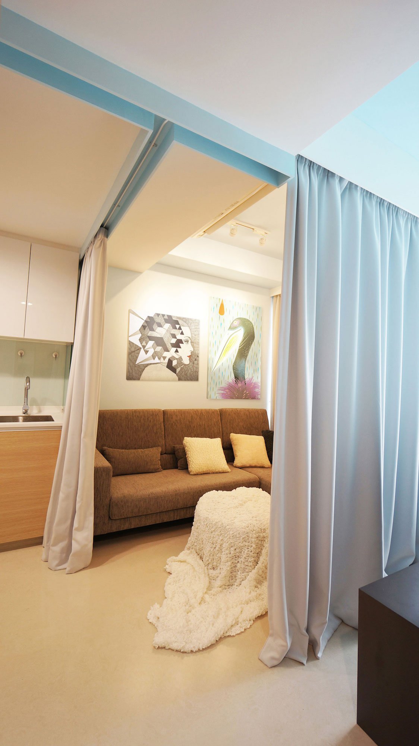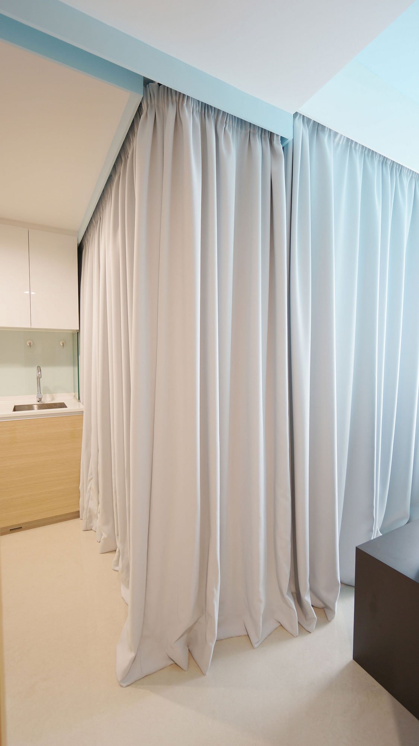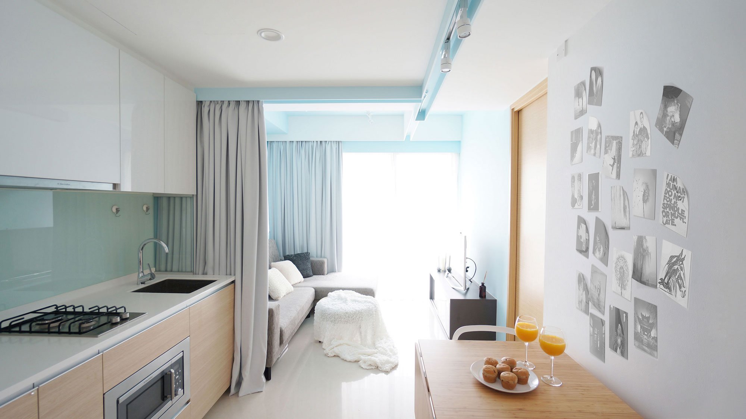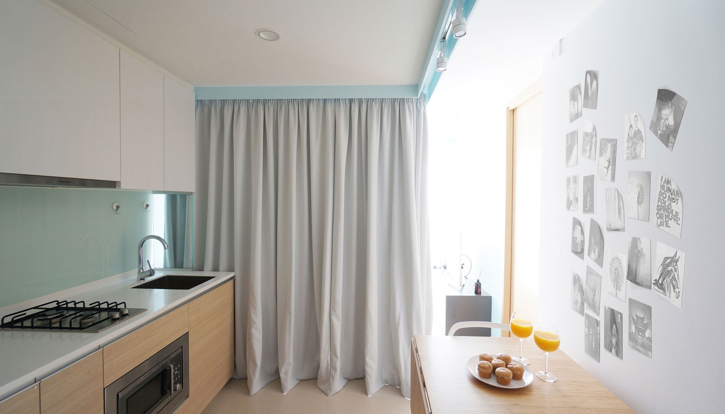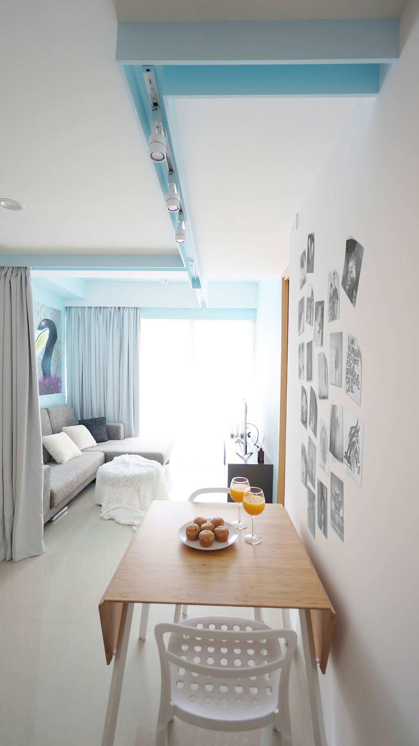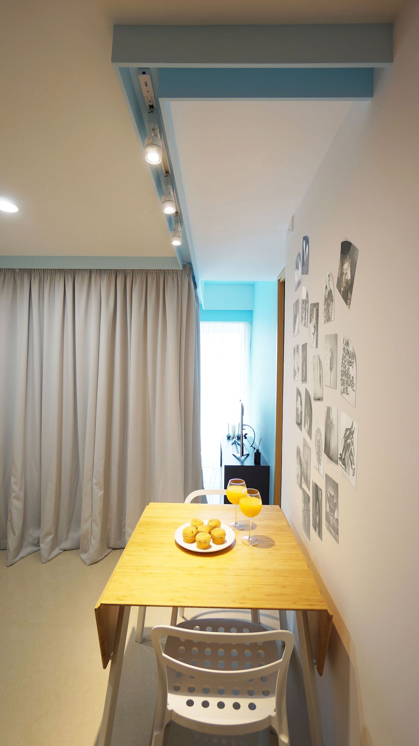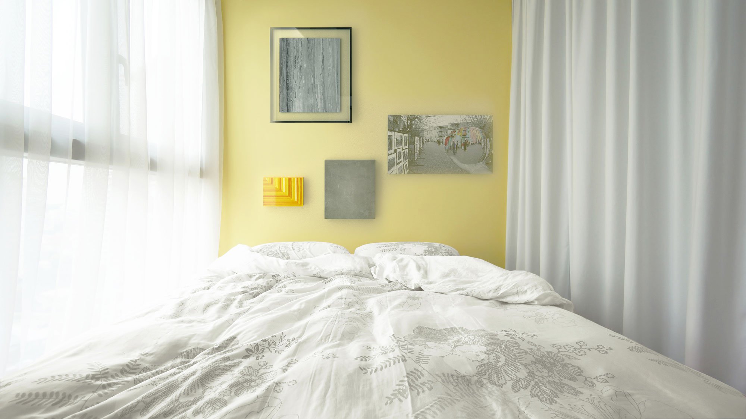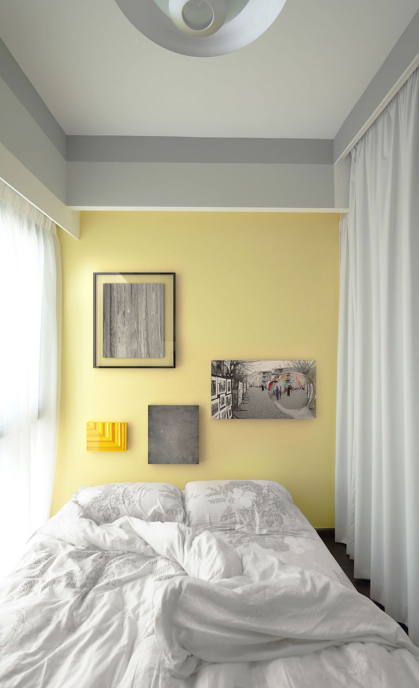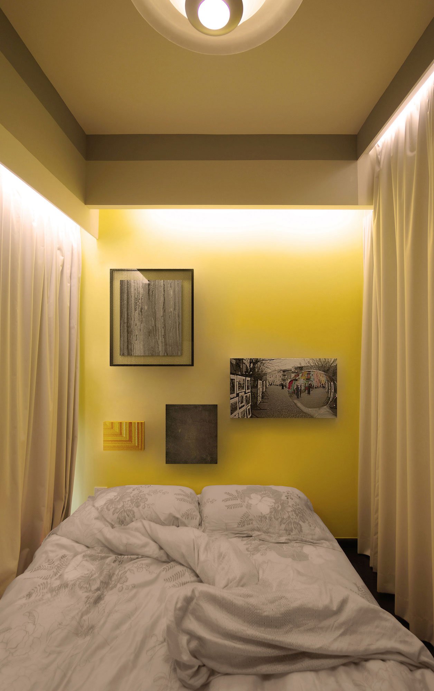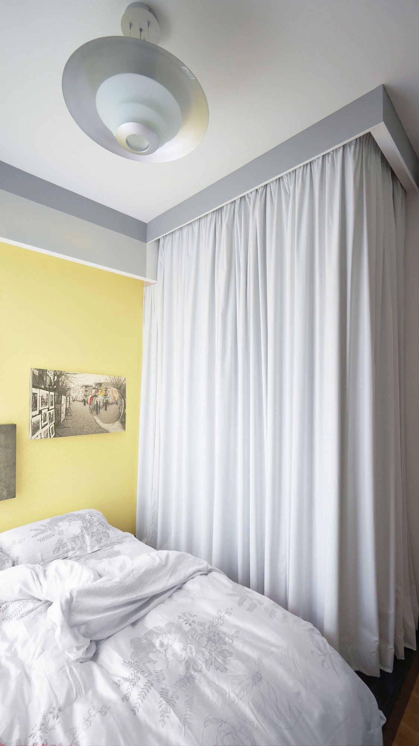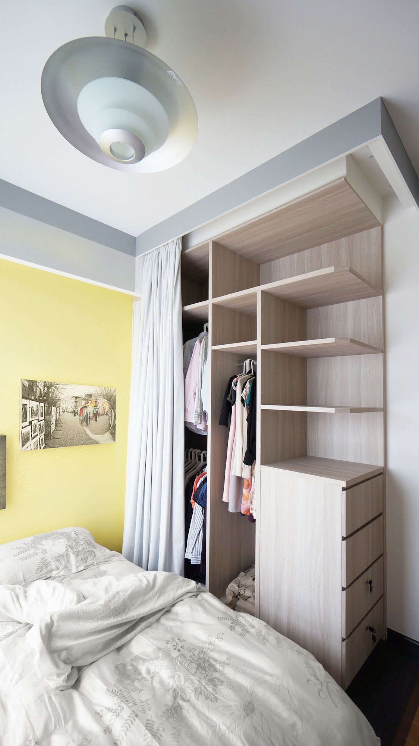Curtain Apartment by HUE D
Location: Singapore
Photo courtesy: HUE D
Description:
The apartment in downtown Singapore, which belongs to a young couple, is very small in area. To maximize space, the public arena which consists of the Kitchen, Dining and Living, is in one open continuous space. This space leads further to an outdoor balcony. The private spaces of a bedroom, a utility room and a bathroom are tucked away.
The clients have an additional request for the Living to be speedily converted into a guest room when their relatives stay over on some days of the month.
We decided to use fabric as a demarcation device and take the opportunity to play up on the various ways curtain fabric in residential interiors can be utilized other than to filter natural sunlight from the exterior.
At the Living, when the curtains are drawn back, they parked neatly by the 2 sides of the lounge sofa-bed. When the need arises for the space to be converted into a sleeping area, the curtains can be readily closed from the 2 sides to form an enclosed zone within the Living. A room within a room is created. One can still access the outdoor balcony without entering into the newly converted room.
The pelmets on the ceiling that hide the curtain track, are designed and detailed to negotiate 2 different ceiling heights of the Living. The pelmets are also intended to be the design interests of the ceiling, and over the dining table, it becomes light pelmet to hides track lights within them. The clients asked for as much storage as possible in the tiny Bedroom.
The pelmets on the ceiling that hide the curtain track, are designed and detailed to negotiate 2 different ceiling heights of the Living. The pelmets are also intended to be the design interests of the ceiling, and over the dining table, it becomes light pelmet to hides track lights within them. The clients asked for as much storage as possible in the tiny Bedroom.
In response to that, we designed the sleeping area on a low timber platform and detailed a full height open storage area for wardrobe and other storage uses. In place of typical wardrobe doors, we designed fabrics which can be drawn to cover up the storage area. The same fabric is also used as curtain for the windows opposite storage area. When closed, the full height fabrics soften the look of the bedroom as they hide the windows and the storage shelves. During daytime, the bedroom feels lofty as natural daylight filters in gently. At night, the bedroom exudes a chic and intimate ambiance, which the clients appreciate.
Thank you for reading this article!



