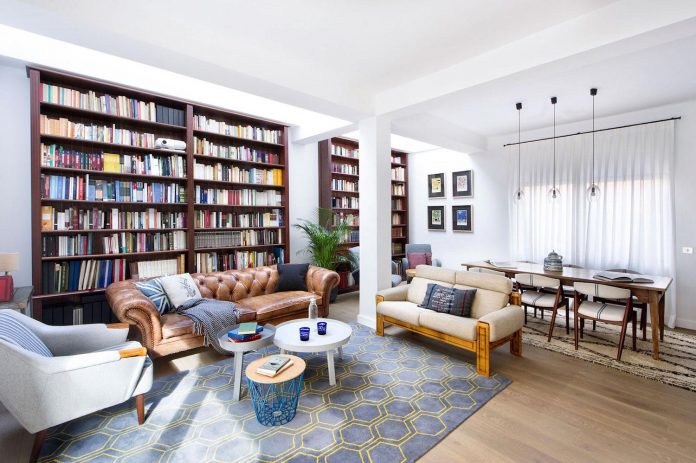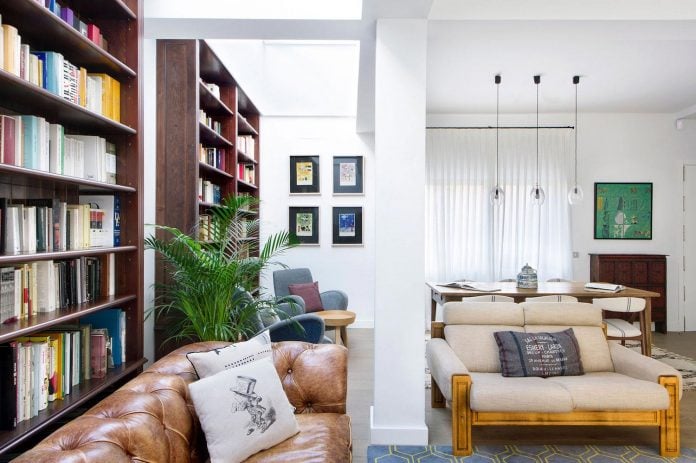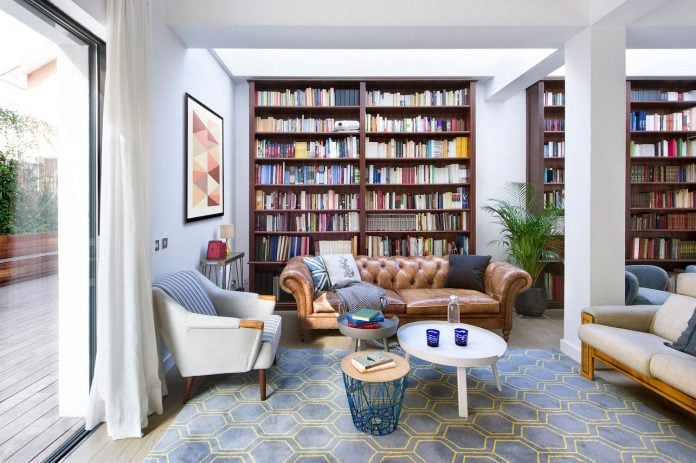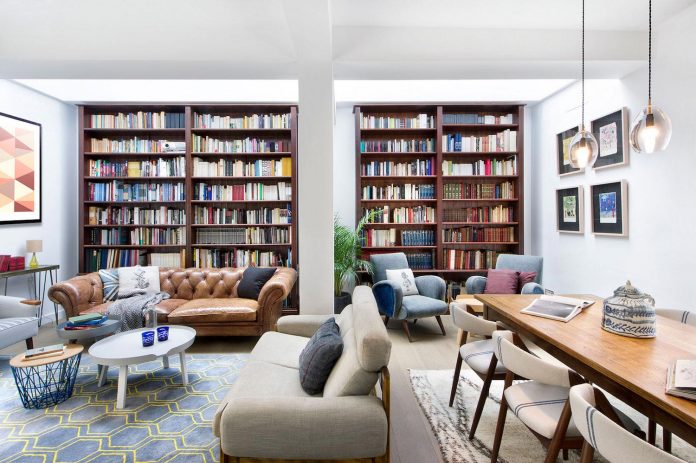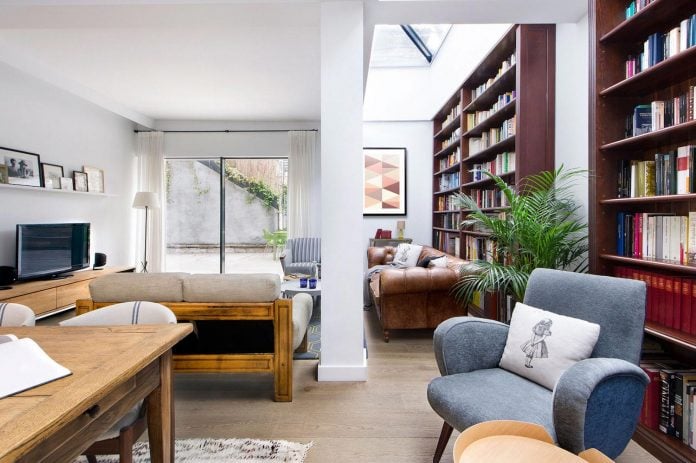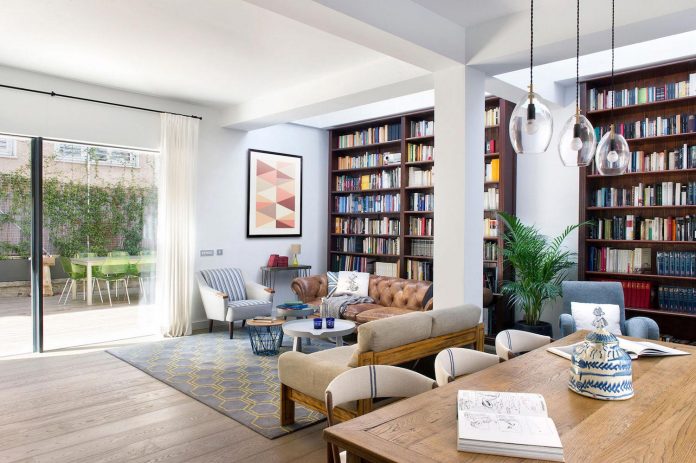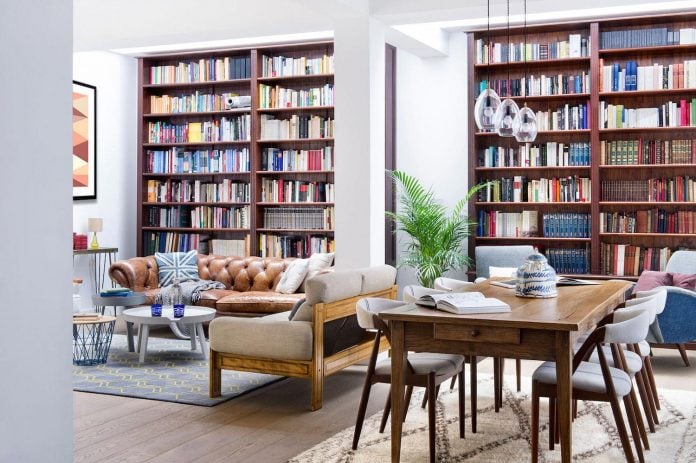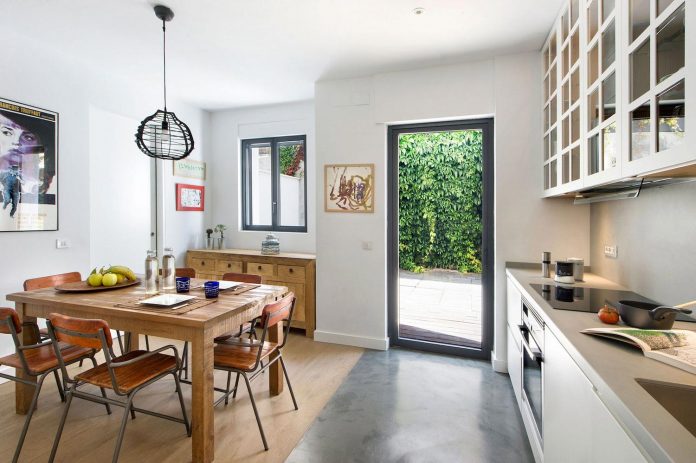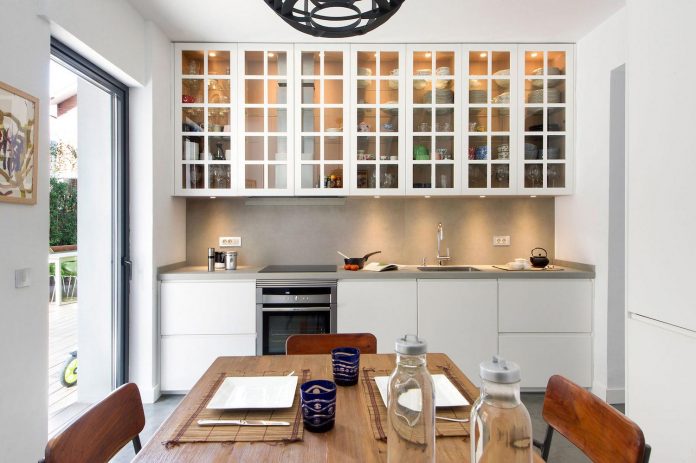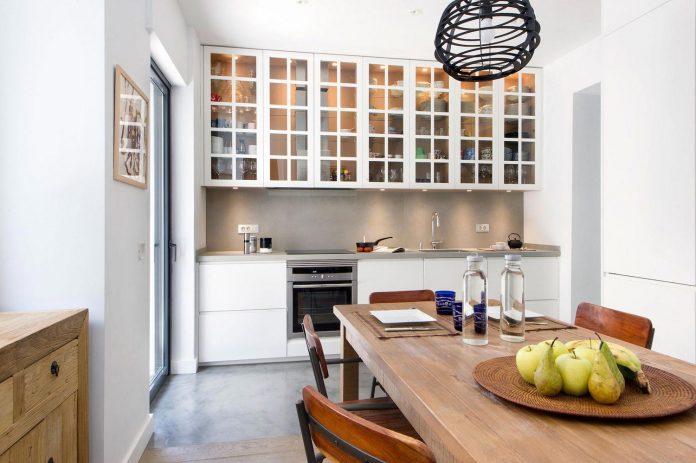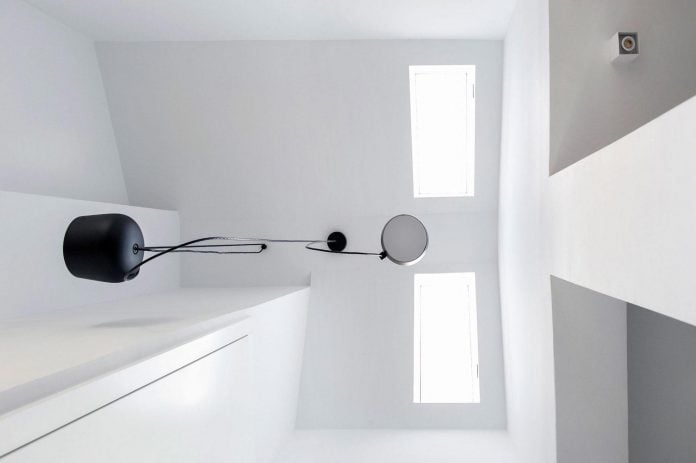Egue y Seta redesign a house from the 50´s into a new and welcoming home to a young couple with kids
Architects: Egue y Seta
Location: Madrid, Spain
Year: 2015
Photo courtesy: Vicugo Foto
Description:
“Let ourselves open the recipe book on its “pretty homes” section in order to get a glimpse on how to turn an old Madrid house from the 50´s into a new and welcoming home to a young couple with kids.
Serve generously and prepare yourself to share with family and friends a delicious home with a happy ending and a savoury aftertaste that manages to convey the personality and lifestyle of a well-read couple and their fairy tail children.
Neither a castle nor a cabin in the woods: this story´s home, though certainly peculiar could not be called “unique” for it has a “twin” to which is annexed jointly creating a “singular” architectural ensemble. And though not crowned by a tower or a campanile, it does organize itself in a series of three rectangular shaped staggered floors that are topped by gabled roofing under which one can find a double height bookcase full of books and stories.
But let’s not put the cart before the horse, let’s put our feet back on the ground and return to the main entrance at street level: Once upon a time there was a house to which we accessed by climbing up a few steps that led us into a porch and a front yard where flower pots blooming with lavender awakened our senses: a small garden that surrounds the house up until its northern side where we´ll find the terrace with its swimming pool as nowadays enchanted wells have rather little use.
Behind two generously sized sliding glass doors and at the very heart of this house´s ground floor there is a large living room filled with famous authors and their characters who look at us askance from every corner of the thirty vertical square meters of custom made solid wood bookcase recovered from the family´s previous home. We can read about all of them while lying in one of the vintage armchairs from the 50´s that flank the large chesterfield cognac leather sofa or when sitting around the superb dining table rescued from a disappeared nineteenth century French farmhouse.
If a passage or two open up your appetite, one only has to take a couple of steps towards the open but independent kitchen, which is set as a practical but comfortable space, where the whiteness of the kitchen furniture is combined with the warm texture of a wooden table and the ruggedness of grey concrete floors. To complete this floor’s programme a small office, in case you feel like writing, and a toilet with its shower, for a man shall not live by bread alone. Here, in a rhetorical exercise of stylistic economy and for the sake of a “little diet”, it was decided to use only two materials, micro-cement and wood, creating a resounding space of unquestionable practicality and formal purity.
They say that reading has the power to elevate and enlighten us, so it’s time to go up to the first floor hall to which we are welcomed by a large pendant lamp that emphasizes the double-height of the space and the vertical character of the house. From here we head to the bedrooms:
In the first one we could read bedtime stories: a children’s bedroom where to dream and play under a tree house like bunk bed. In their bathroom, the “little ones” share a Koholer metallic double sink in retro style, surrounded by walls of hexagonal Hisbalit tile and grey micro-cement flooring over which everyone wants to get wet.
In the master bedroom the undisputed star is the light: the different walls and skylights let the sun into bed every morning while inviting us to get up and “live” a new episode of our own personal story. In the master bathroom two bowl sinks are arranged facing the window placed over a vanity top covered in white micro-cement that has been extended towards the shower turning itself into a shelf where to leave perhaps another volume while, if we have enough time, we relax by taking a “fable” warm bath in a free standing “anthology” tub.
The last chapter of this house finds us at the top floor, one that takes place amongst meetings, play and guests. Here at the foot of the bookcase that greeted us in the third paragraph, we´ll find a playroom ready to turn itself, when necessary, into a double guest bedroom, and the perfect spot to store the literary and video graphic treasure this family hides, while a suspended net bed turns the area into the perfect place to literally “hang”.
And here we say our good-byes, even though we still have a lot of ink and paper left: It’s time to shut up and let you see pictures worth that of a thousand words. But before and though recipe books do not usually end with such phrase, in this case we could not resist it: they all lived happily ever after.”
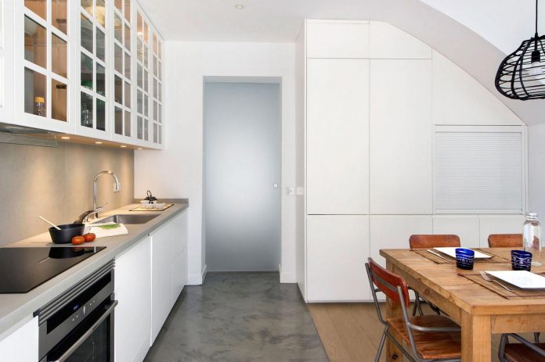
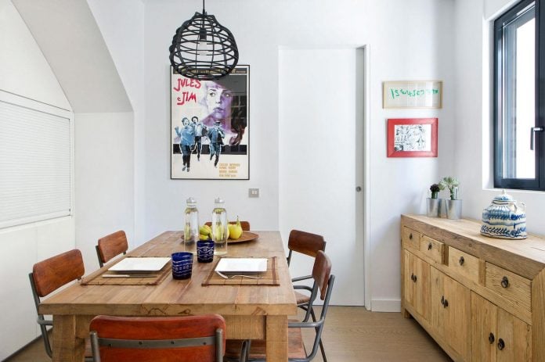
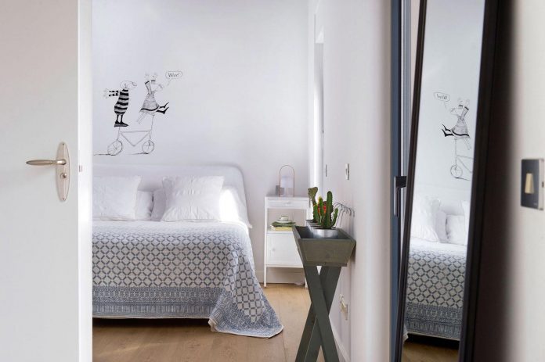
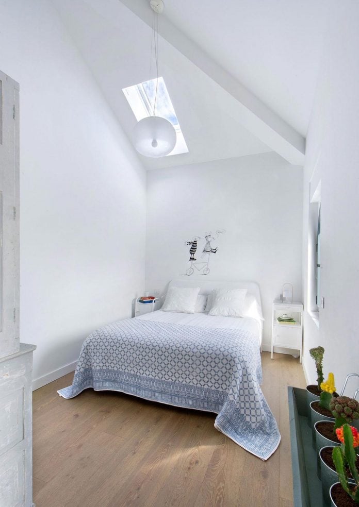
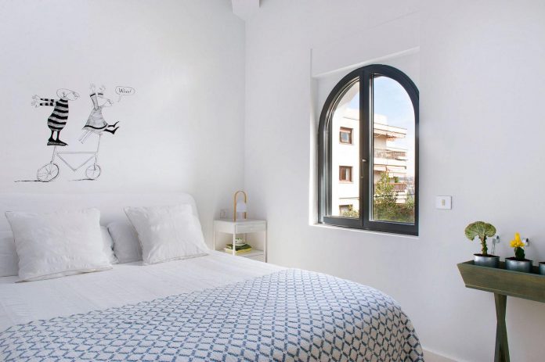
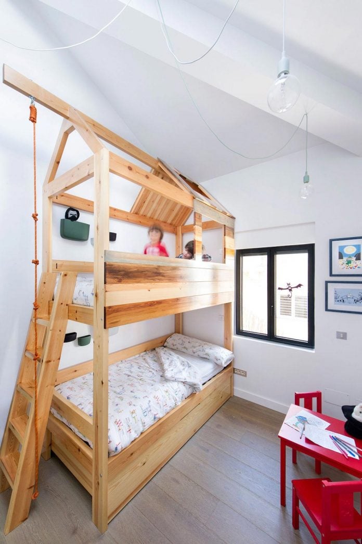
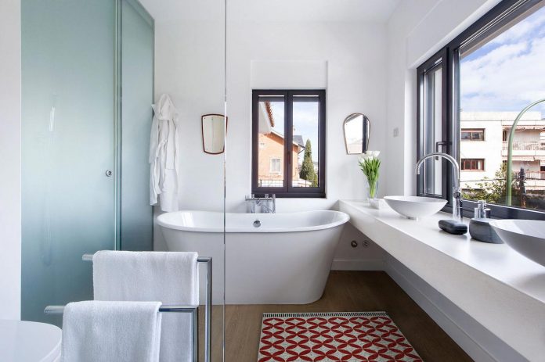
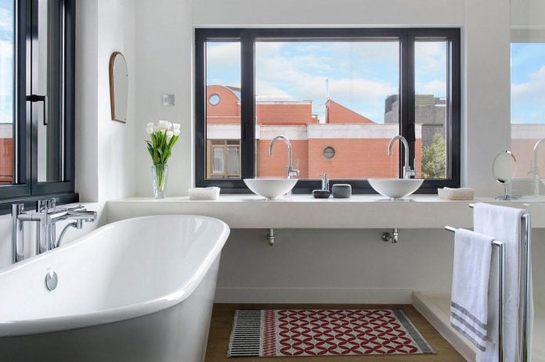
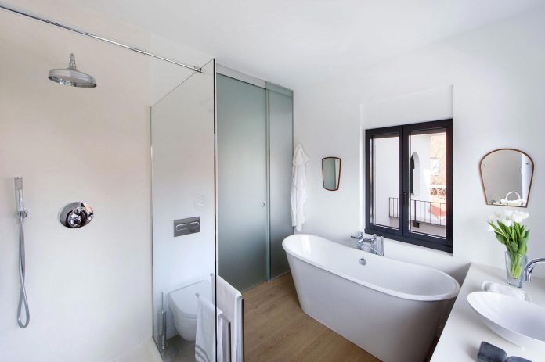
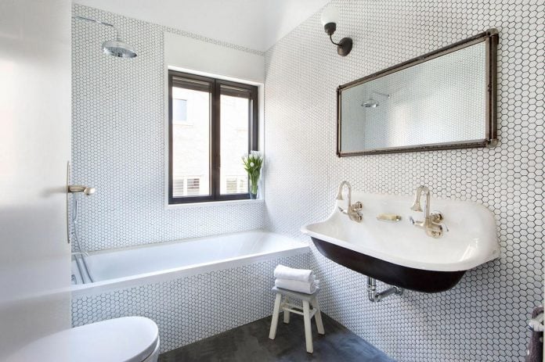
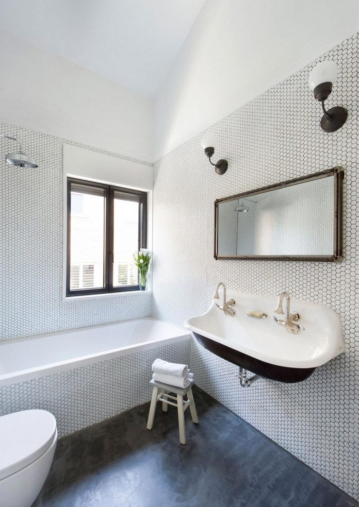
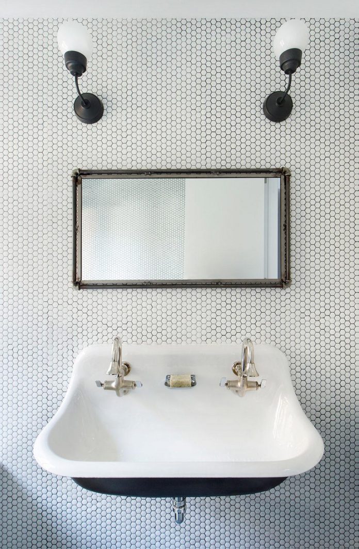
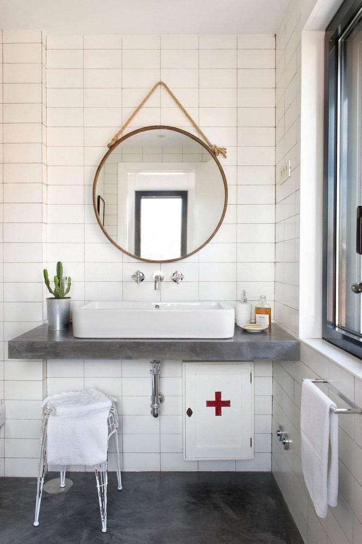
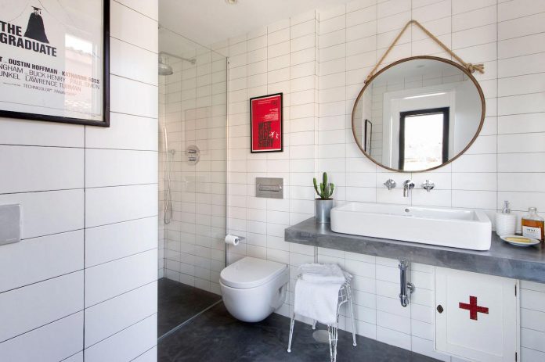
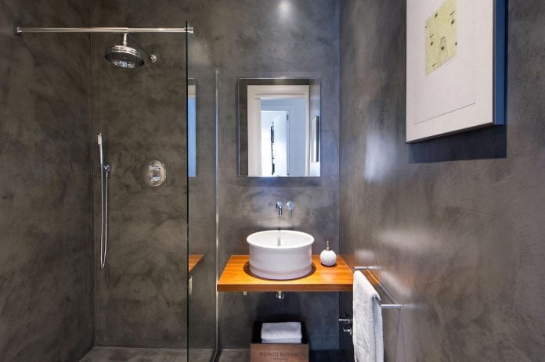
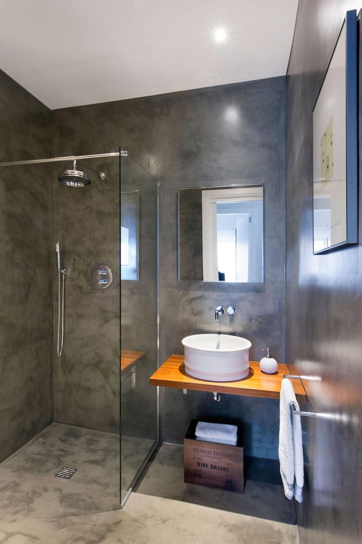
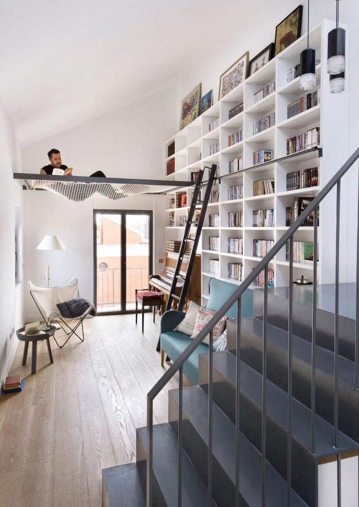
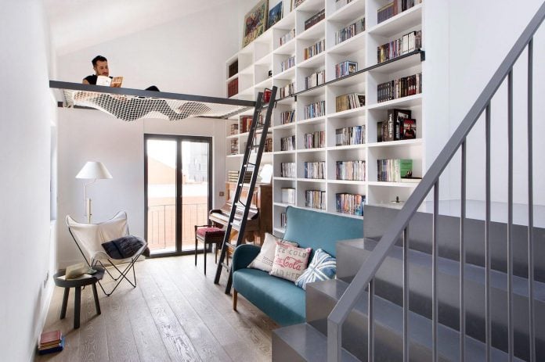
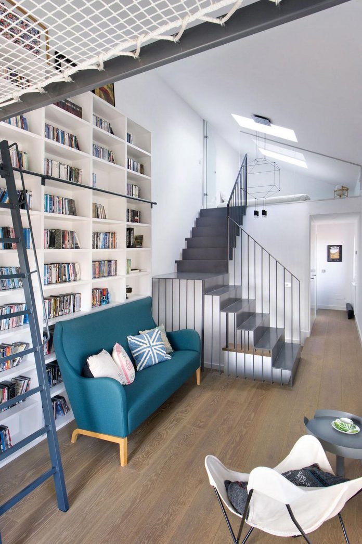
Thank you for reading this article!



