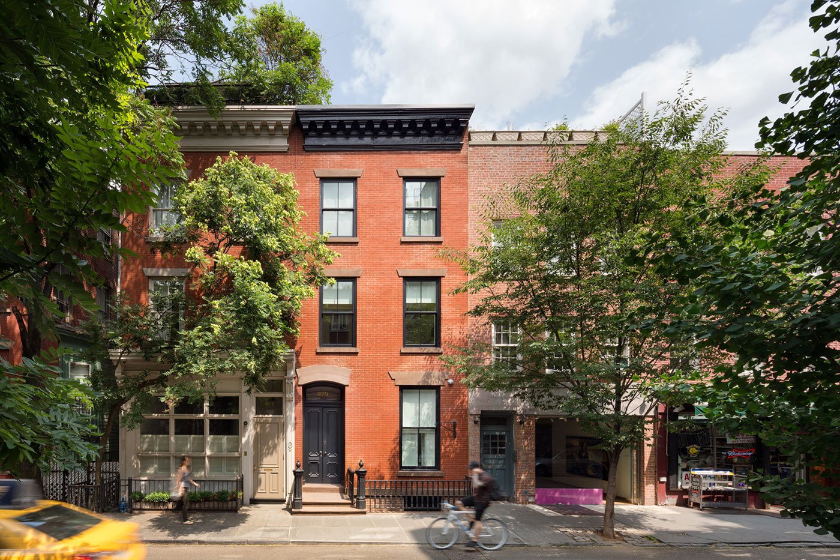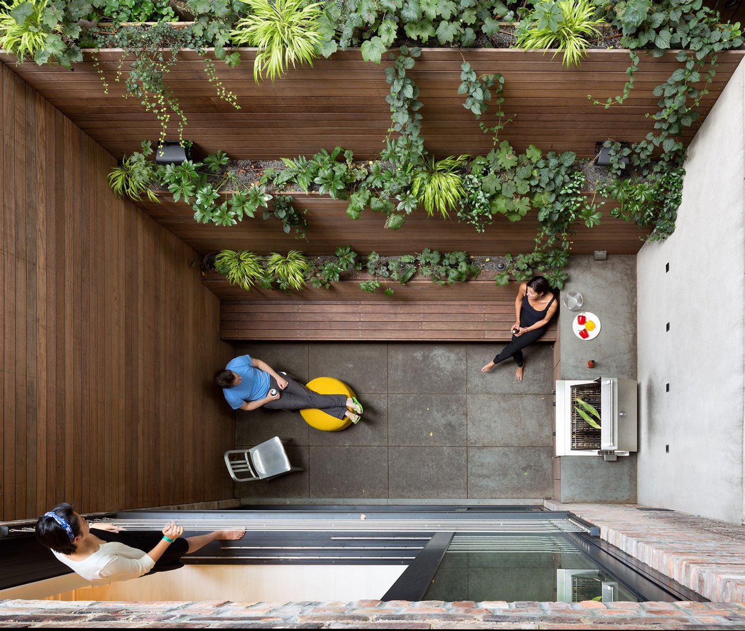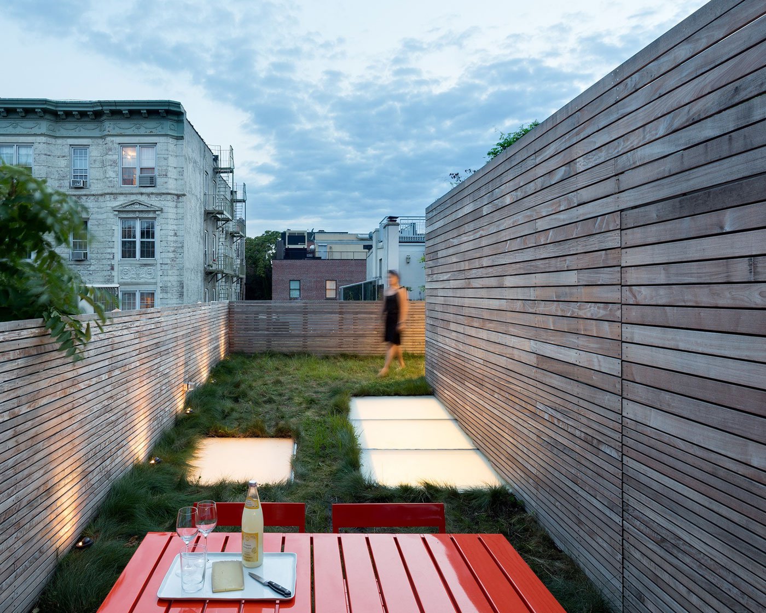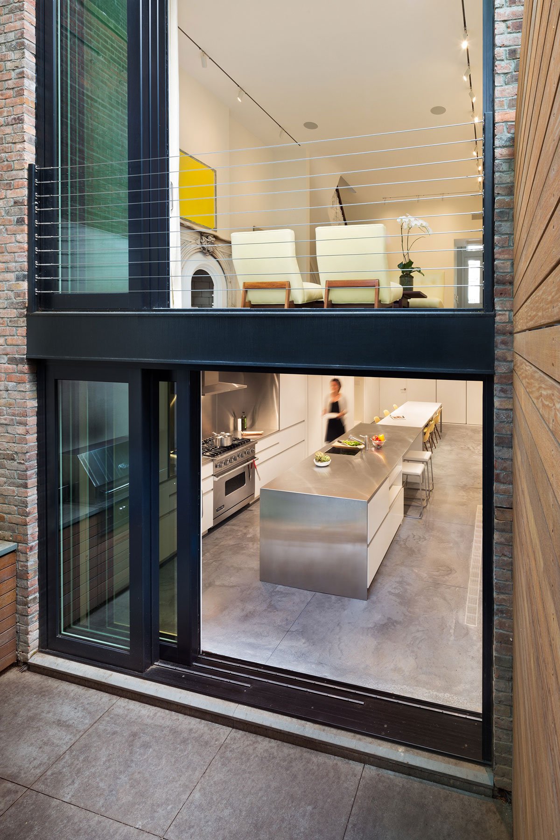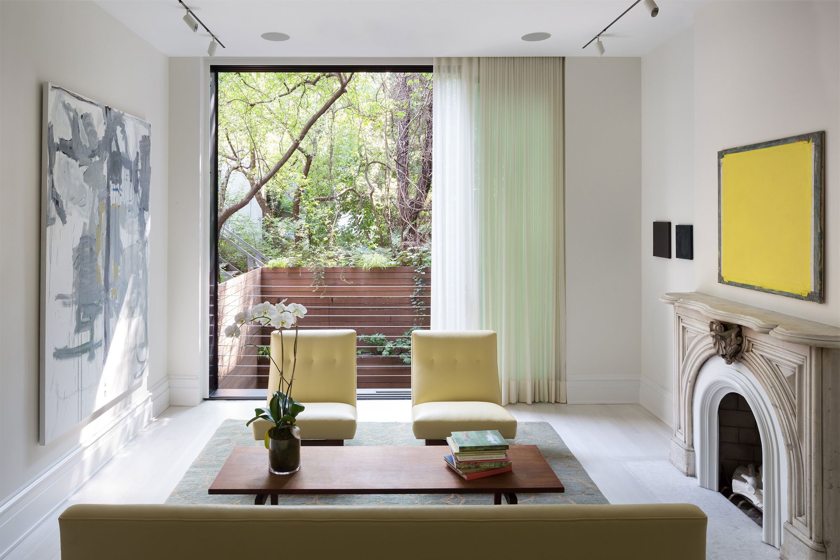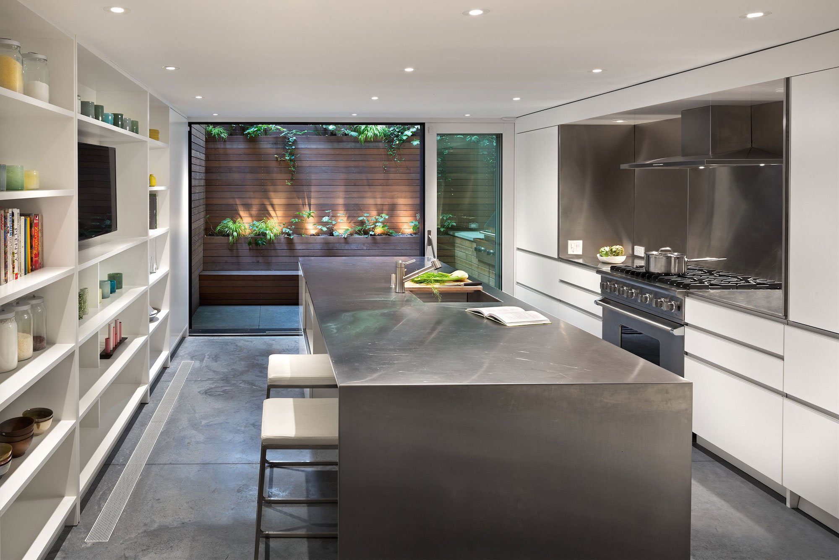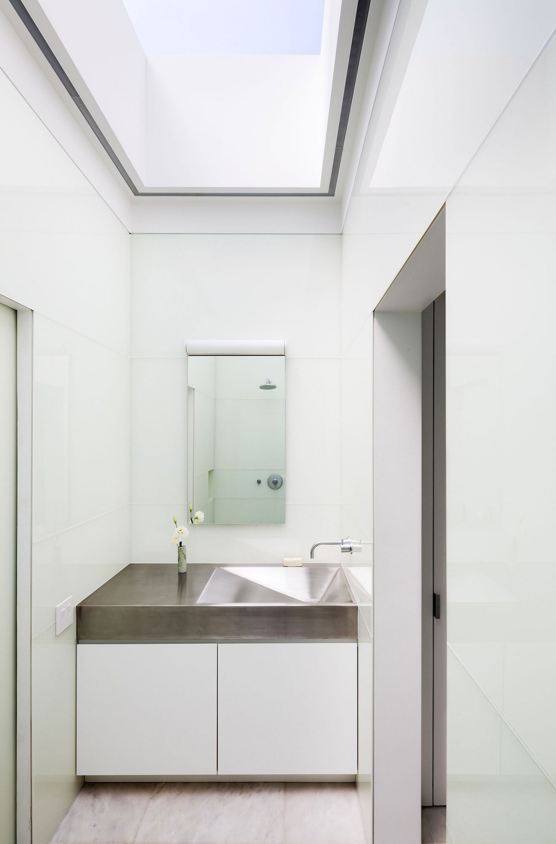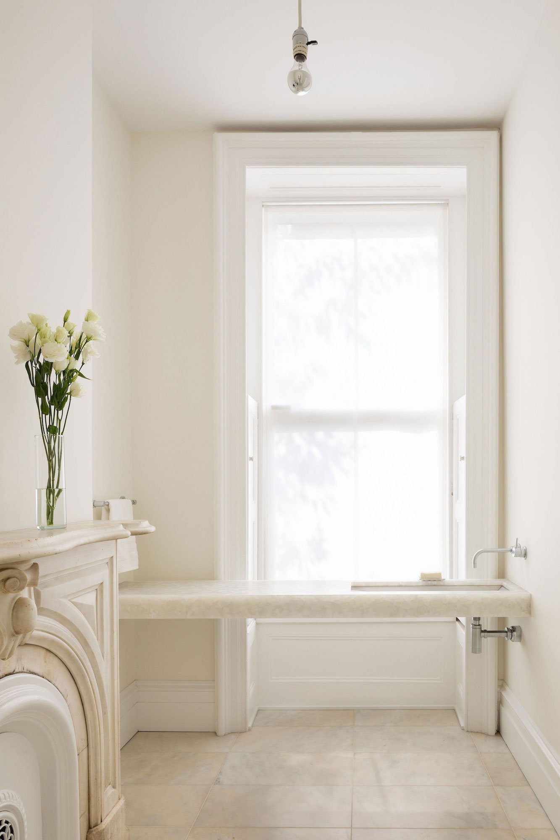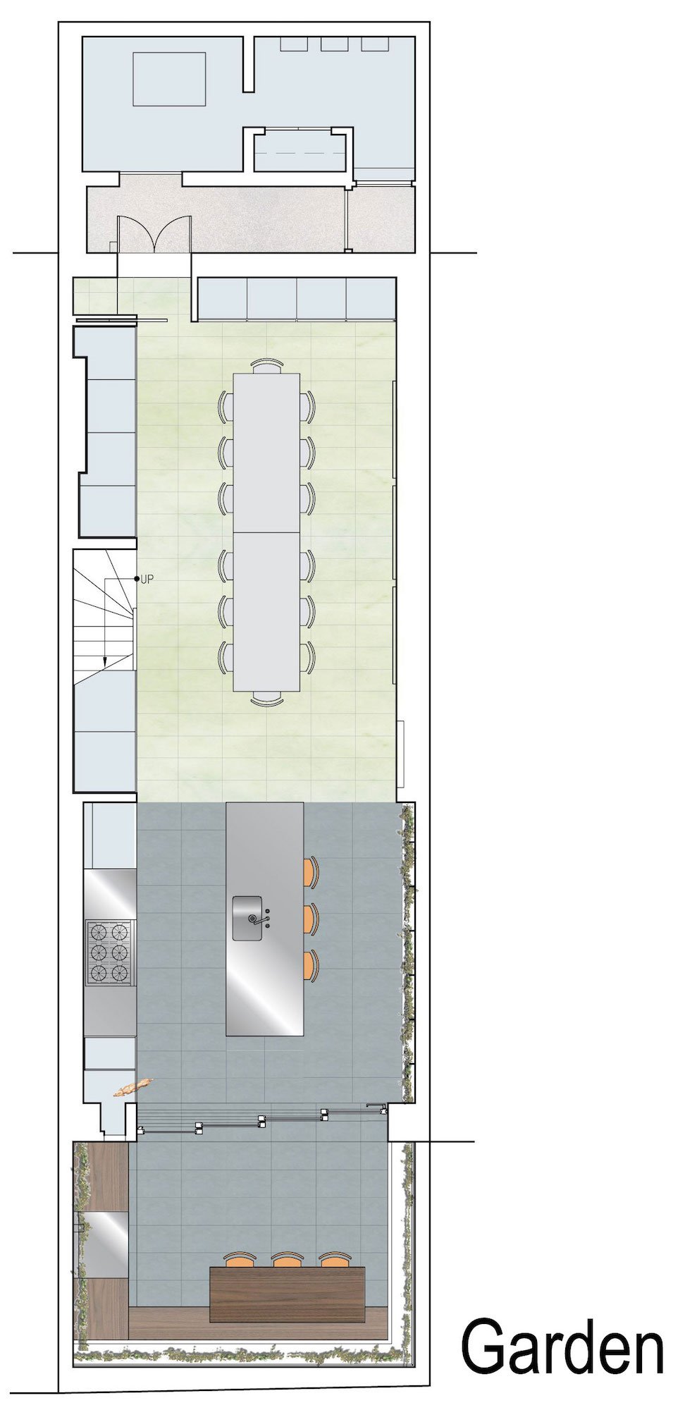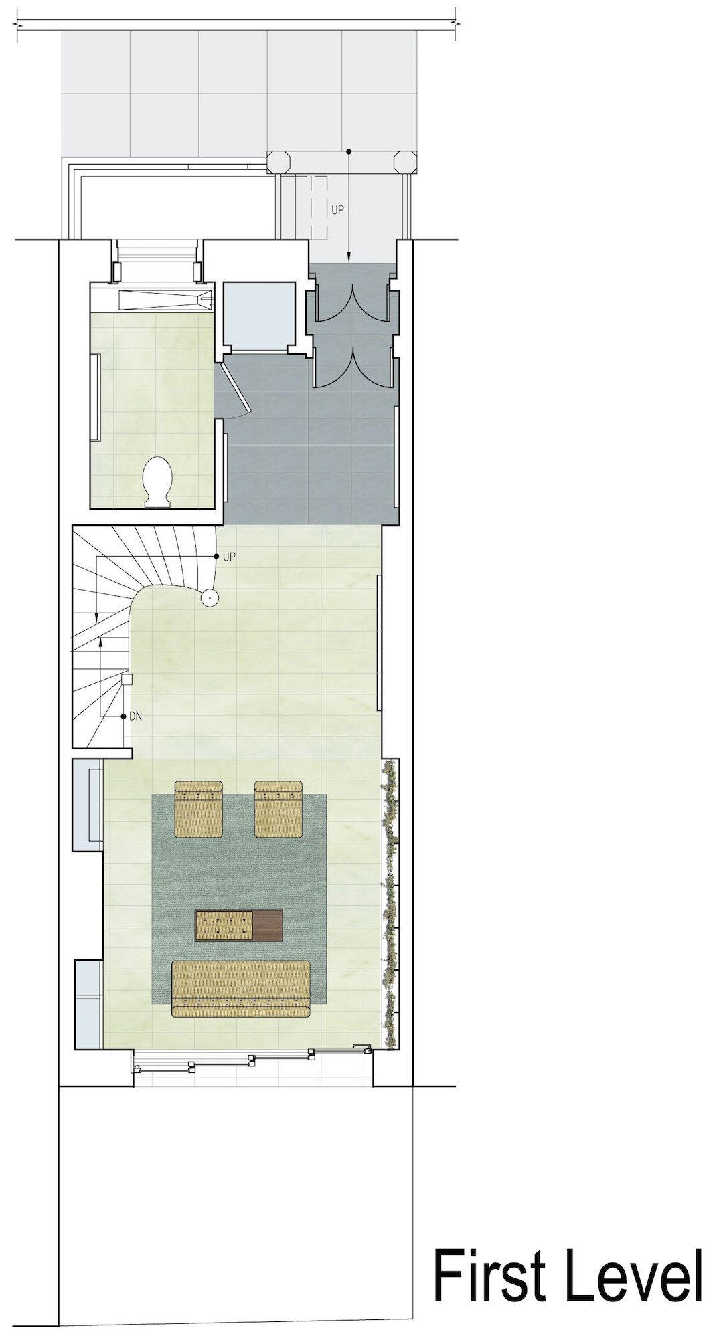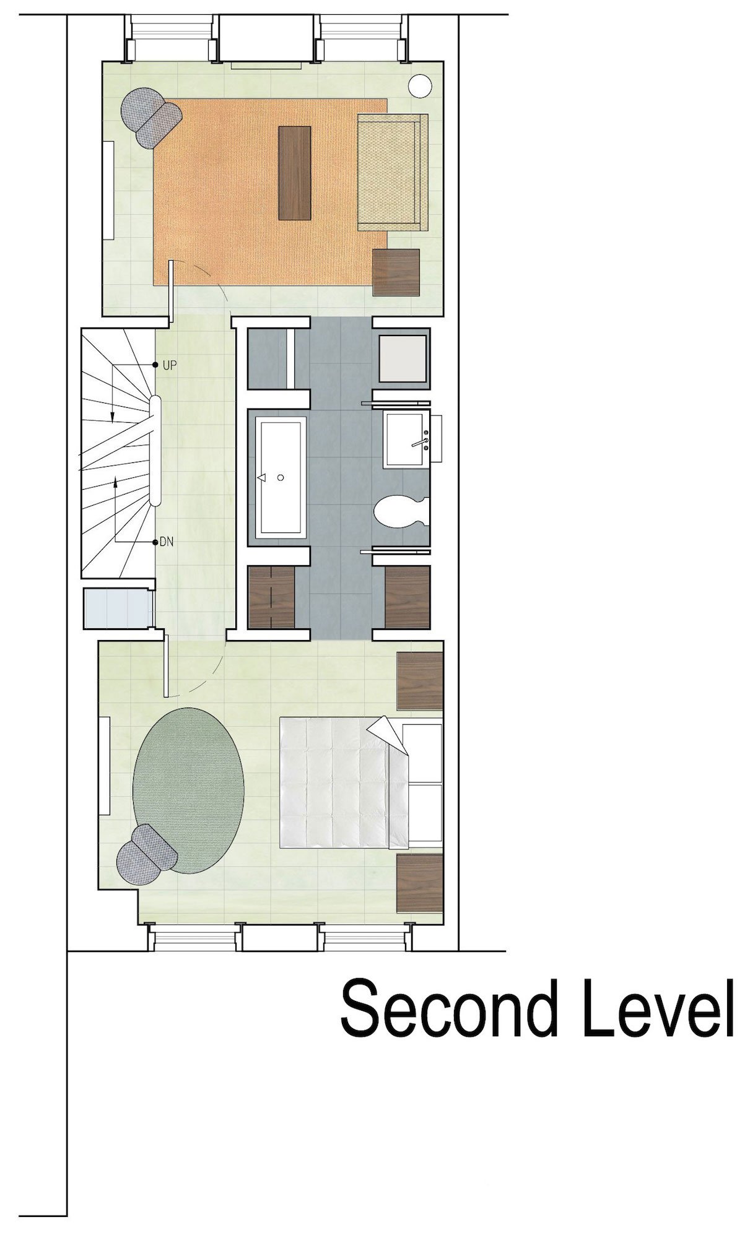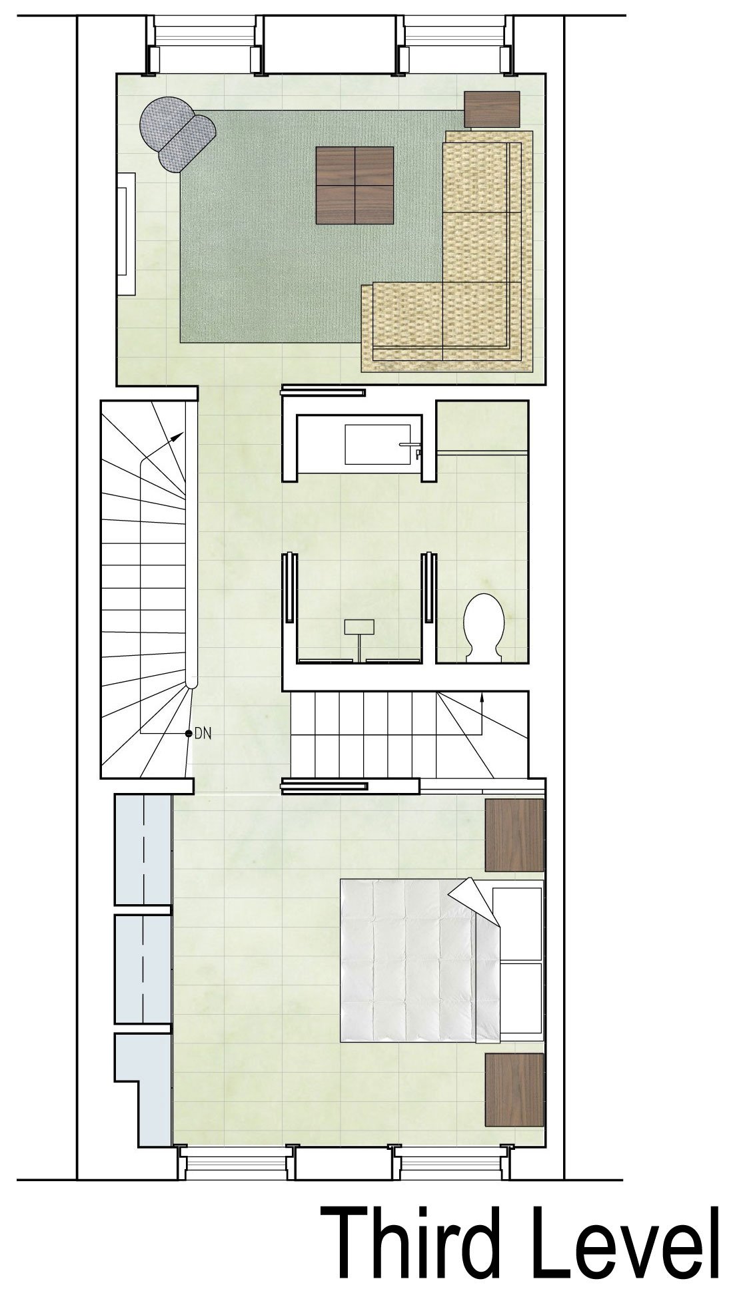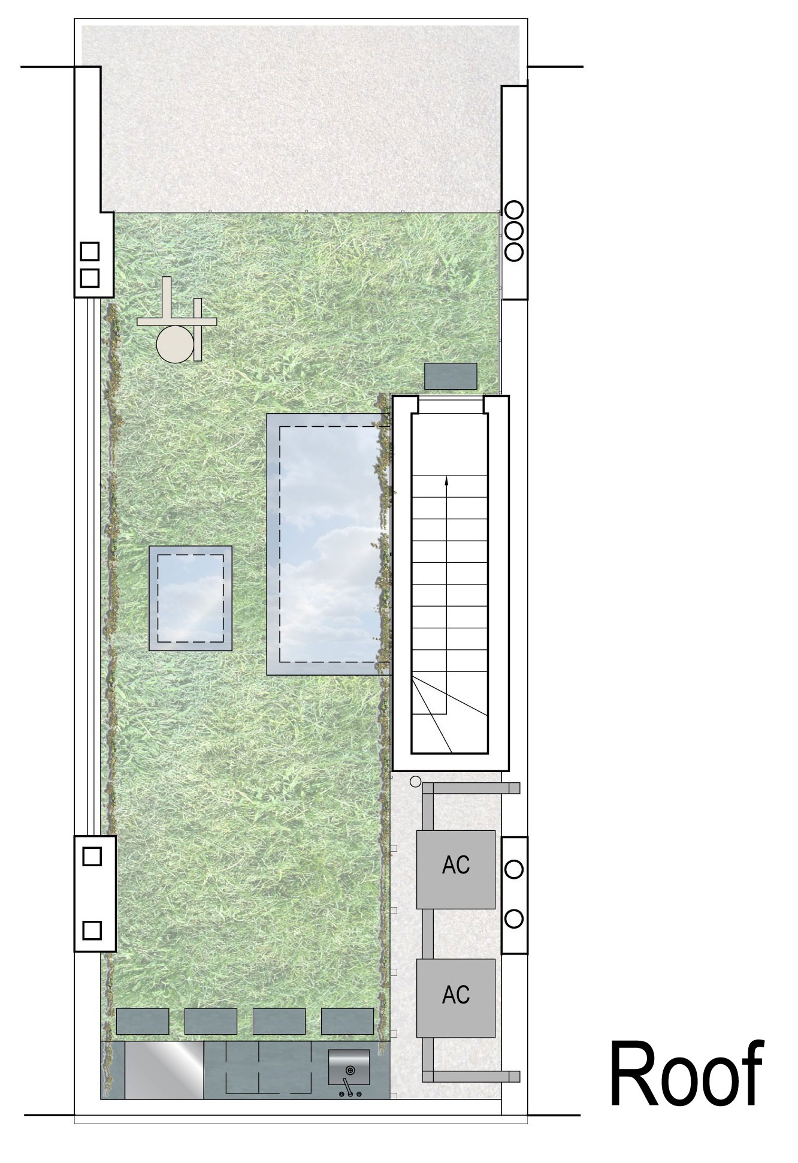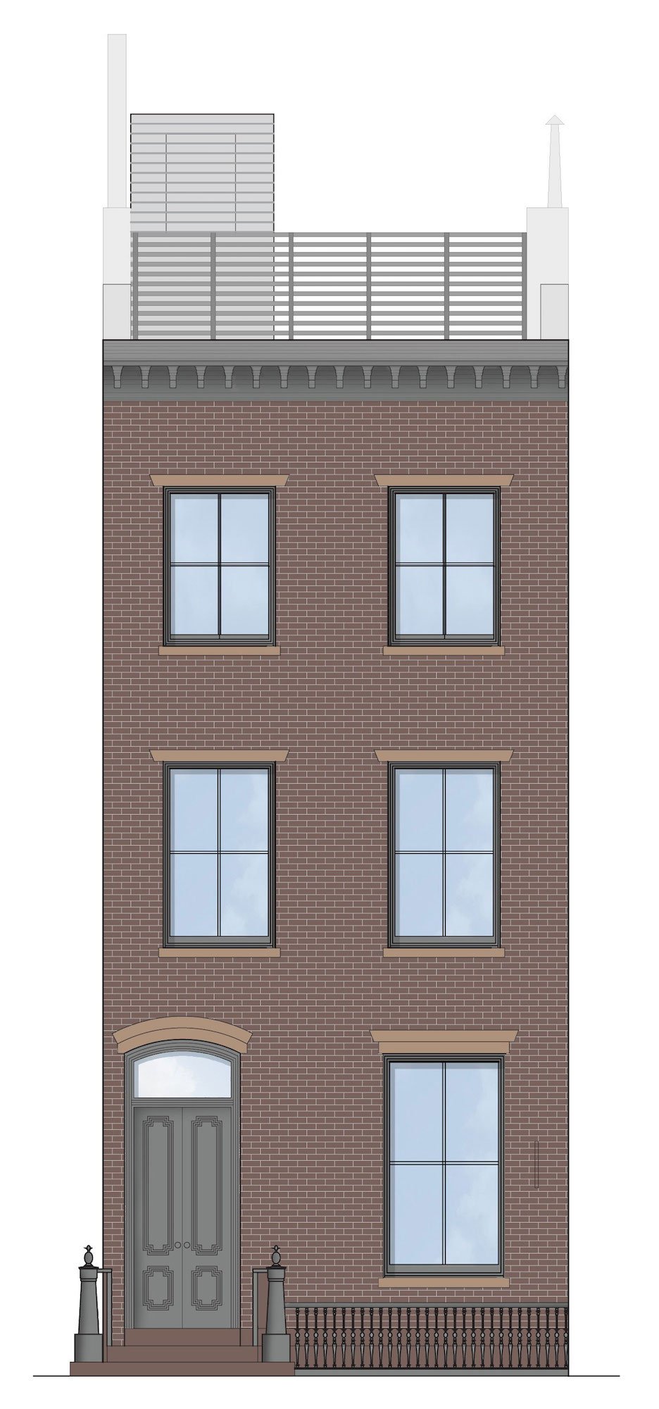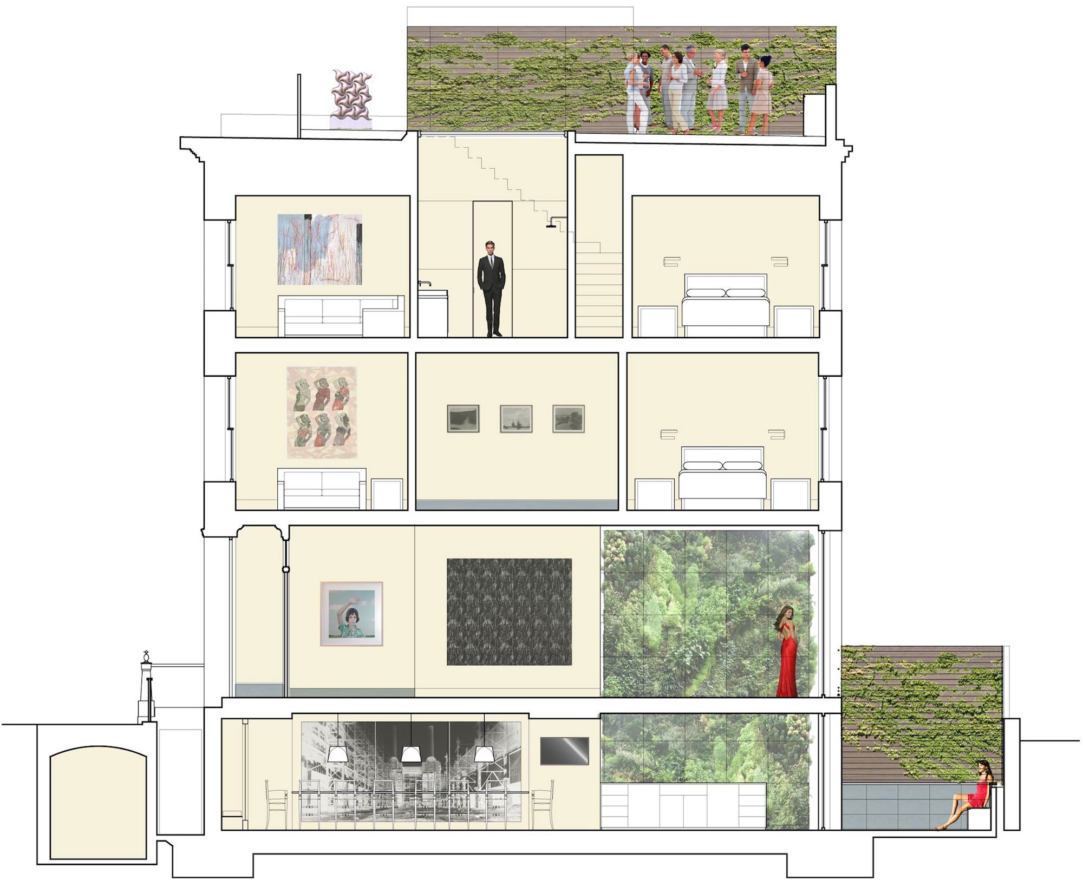West Village Townhouse by LUBRANO CIAVARRA ARCHITECTS
Location: New York City, USA
Year: 2013
Photo courtesy: Chris Cooper Photographer
Description:
A sophisticated palette of materials including white-washed wood floors, tinted concrete, and white onyx provides a gallery-like setting for the client’s modern art collection. The excavated rear yard, wrapped with a Living Wall, creates an outdoor room connecting the two public floors. A walk-on skylight bathes the Master Bath shower in light.
The gut renovation of the townhouse afforded the freedom to maximize natural light and create direct visual and physical connections to green spaces. The excavated rear yard, wrapped with a living wall, creates an outdoor room connecting the two public floors. The bottom half of the rear façade was removed and replaced with full-height glass doors. The walk-on skylight at the Master Bathroom provides a visual connection to the new Roof Garden above. Slatted wood rails and rain screens tie the garden spaces together and provide a structure for growing plants.
Thank you for reading this article!



