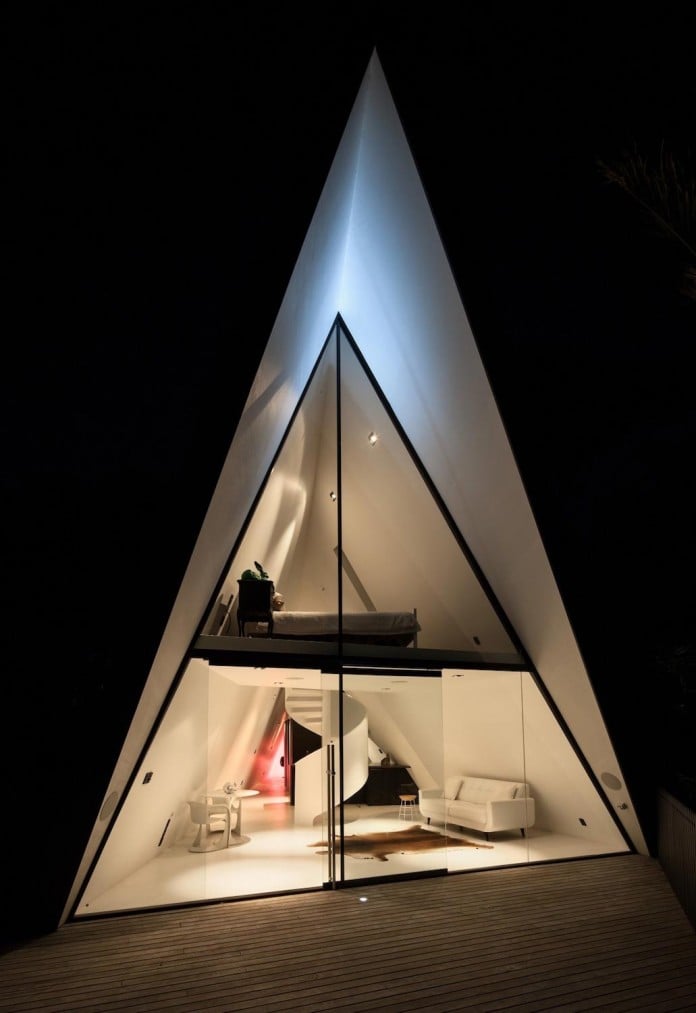Tent House on Waiheke Island by Chris Tate Architecture
Architects: Chris Tate Architecture
Location: Waiheke Island, New Zeland
Year: 2015
Photo courtesy: Simon Devitt Photographer
Description:
The design features a spiral staircase to a mezzanine bedroom, an open plan kitchen and dining area leading out to a large deck, and a fire pit and spa pool.
“We created a completely natural, native landscape, basically looking at what plants should have been on that site. We cleared tonnes of weeds and ginger off the property, planted hundreds of natives.
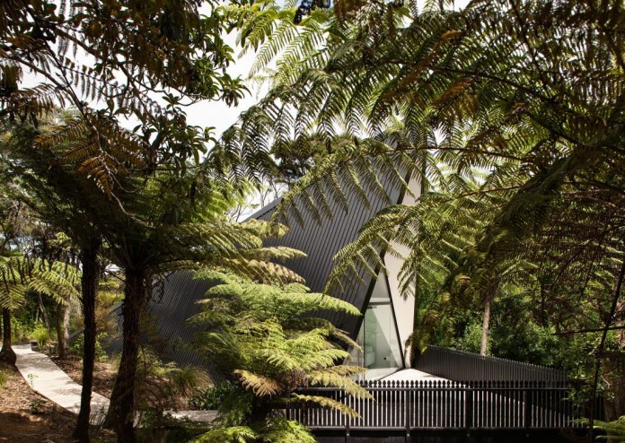
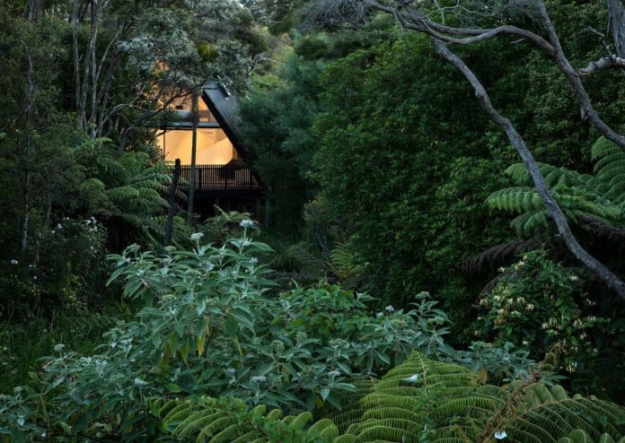

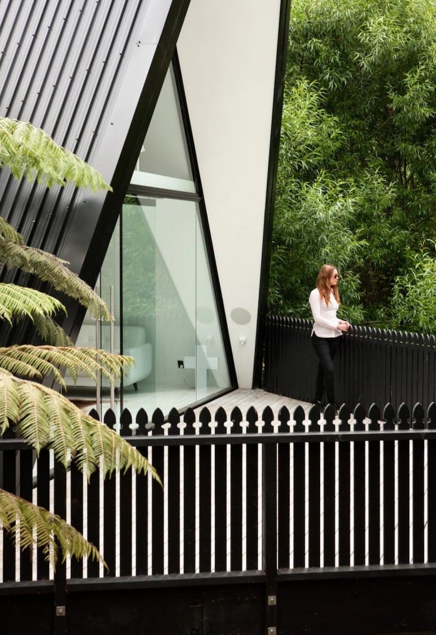
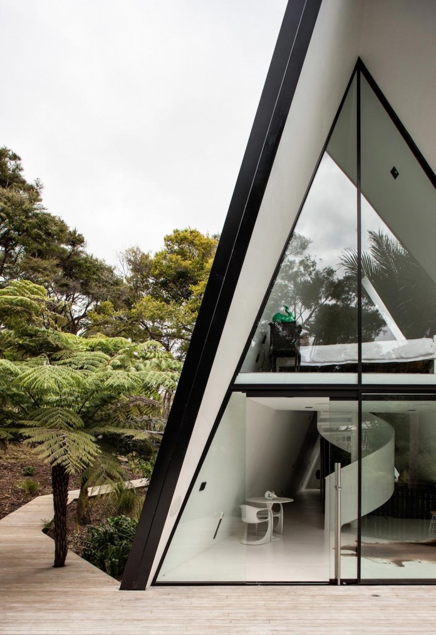
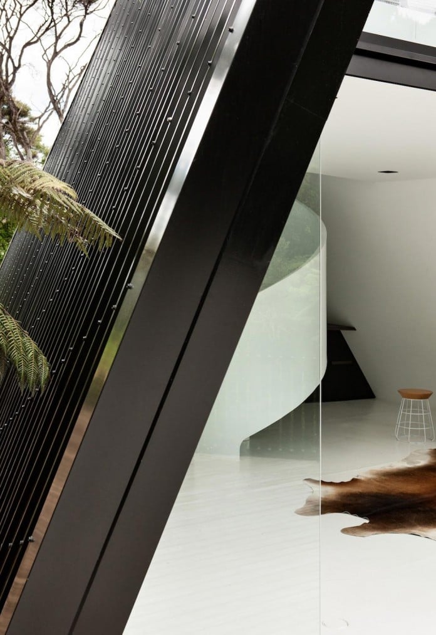
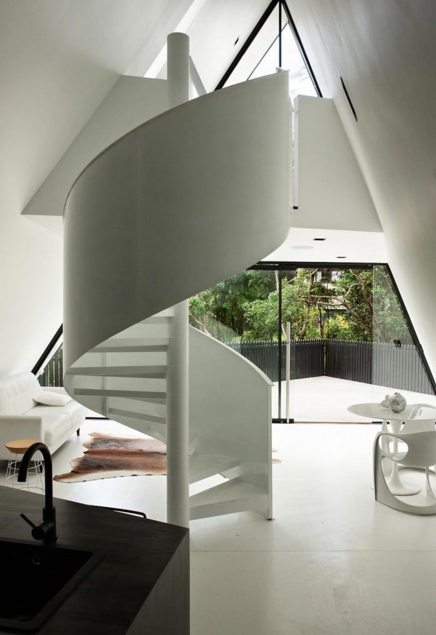
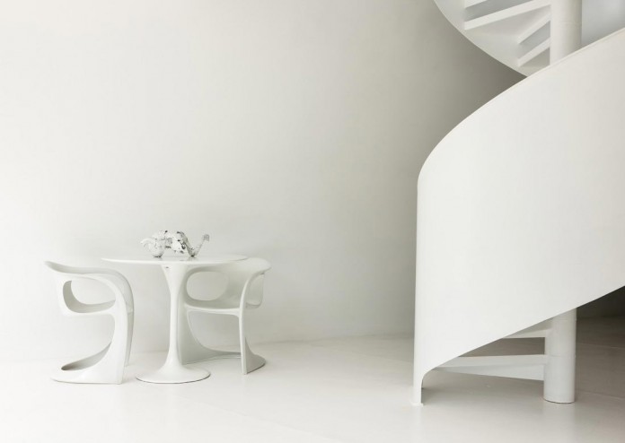
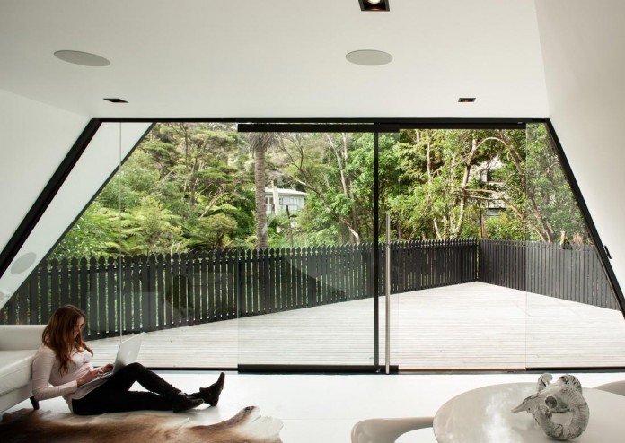
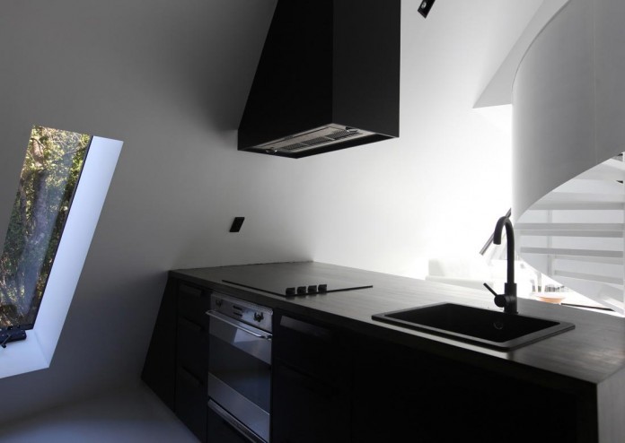
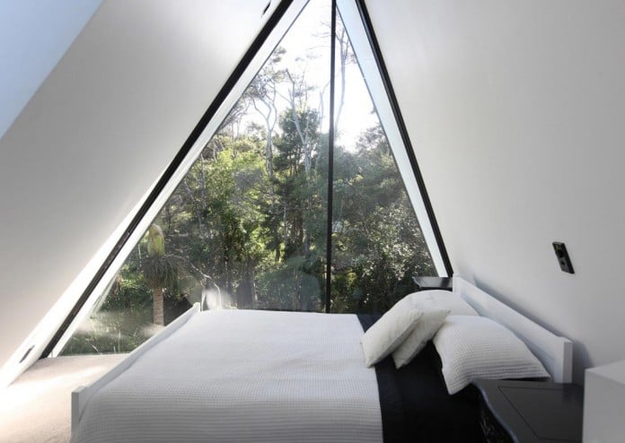
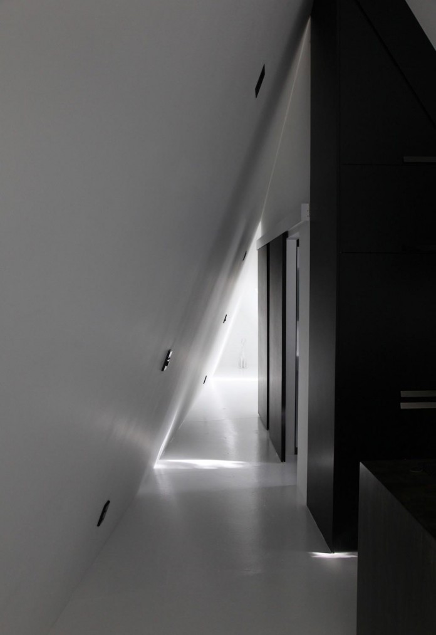
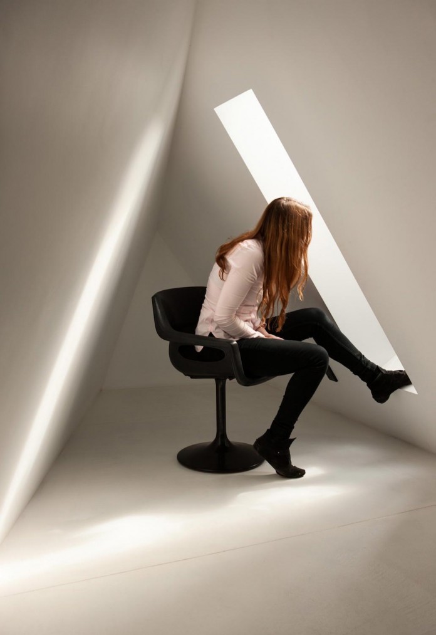
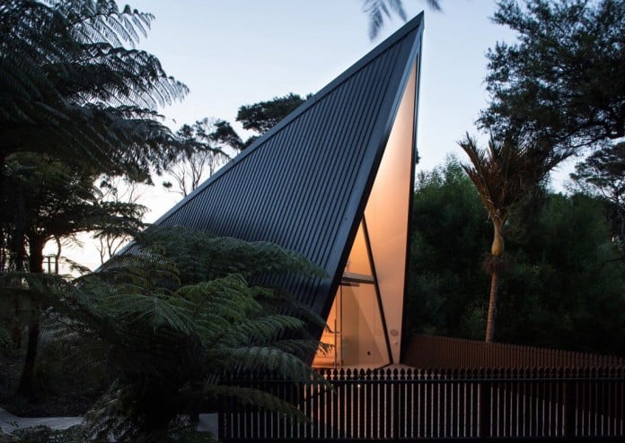
Thank you for reading this article!



