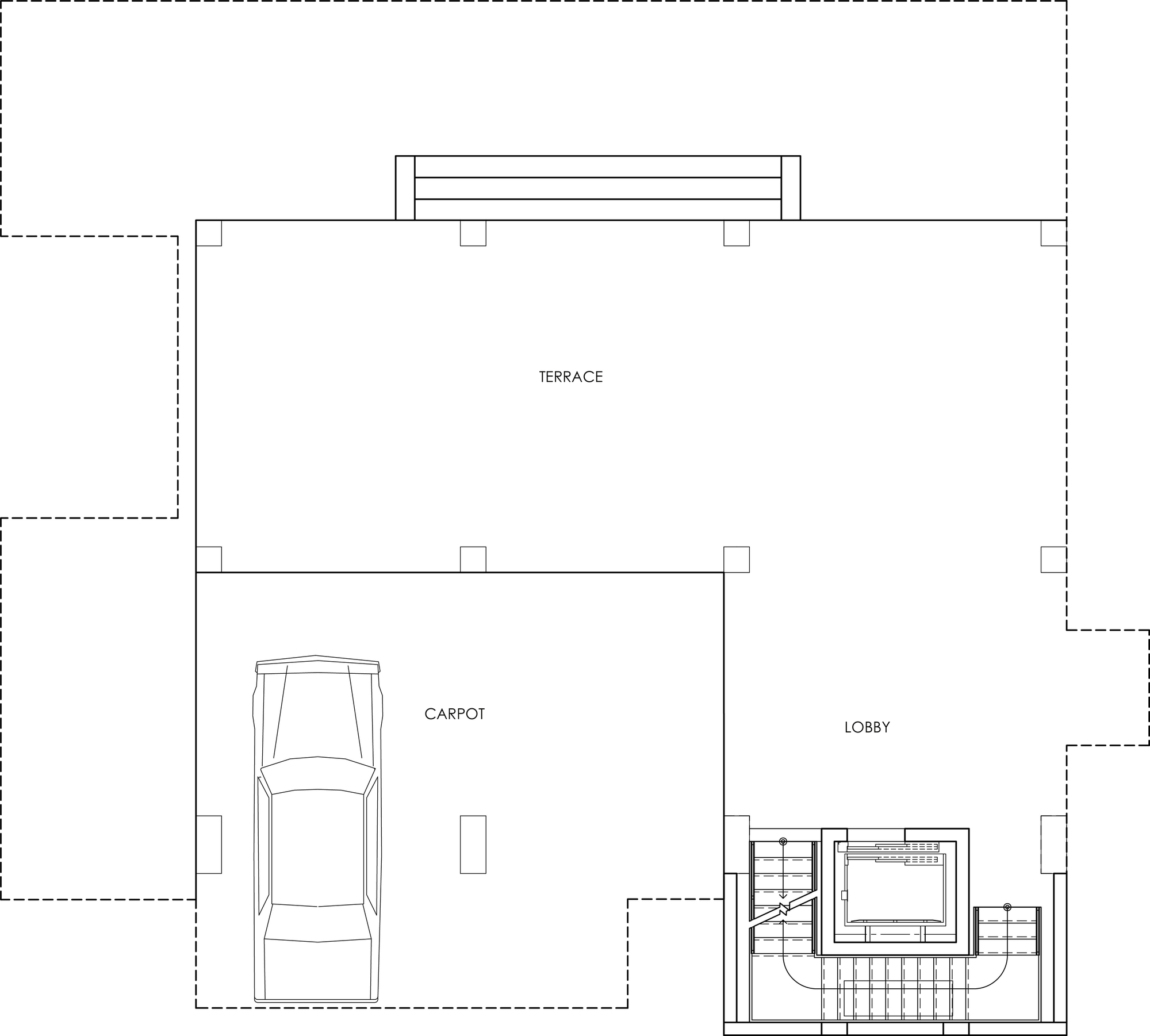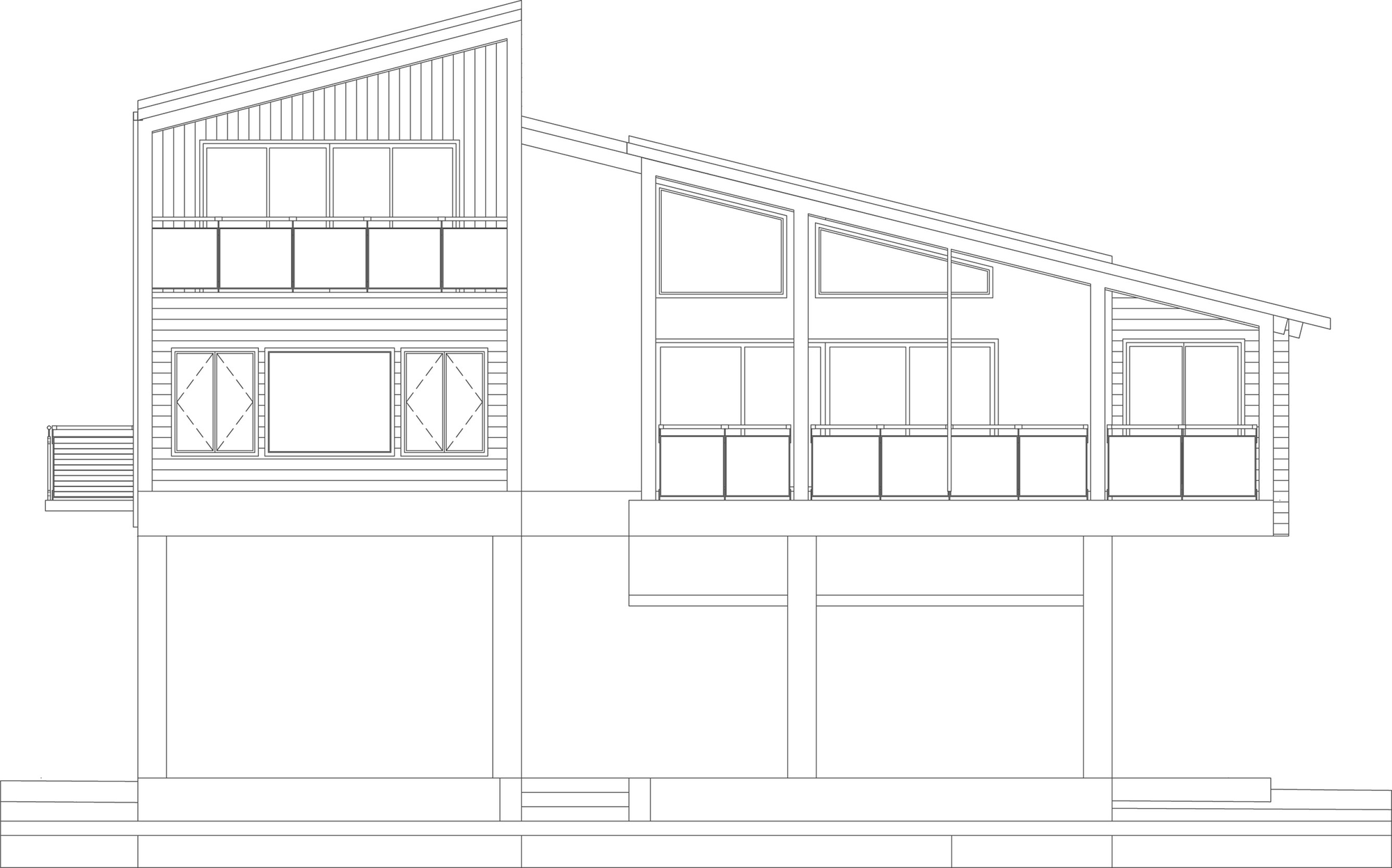Tavernier Drive Residence by Luis Pons Design Lab
Architects: Luis Pons Design Lab
Location: Tavernier, Florida, USA
Year: 2005
Photos: Stephan Goettlicher
Description:
The fundamental motivation behind the redesign was to build up an association with the surroundings that will incorporate the feeling of living in the tropics, exploiting the spaces in the middle of the outside and inside and accepting those as the yearning tropical method for living.
The venture required an expansion that was cover to the current and amplified towards the road side making another and more private motion.
The house was remodeled in a way that permits protection from the road, however opens towards the recreation center and the sea. All administrations are situated in the city side and the primary living regions confront the perspectives. The primary spaces are an expansion of the surroundings, and regarded as an overhang that permit one to be ensured however with an impression of being outside.
The point was to re-plan the ground level to end up a tropical spread square, a court that would turn into an outside lounge, which would likewise incorporate nature into the ground floor, and permit the patio nursery to go through the space. In this particular case the tropical court turned into the fundamental living zone on the ground floor.



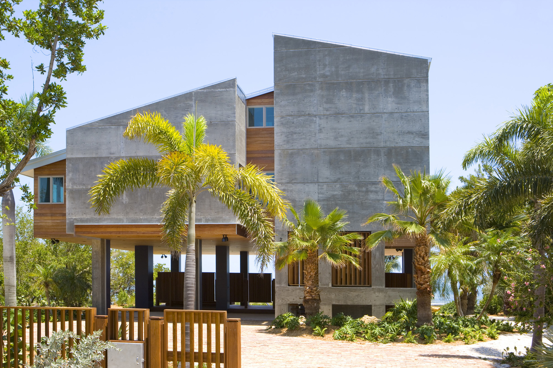
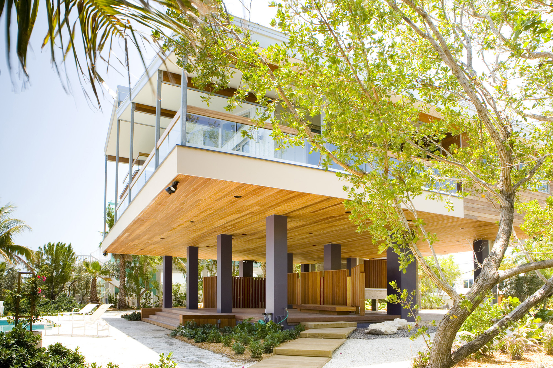
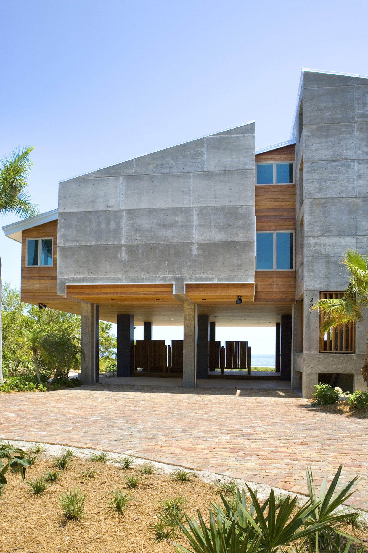
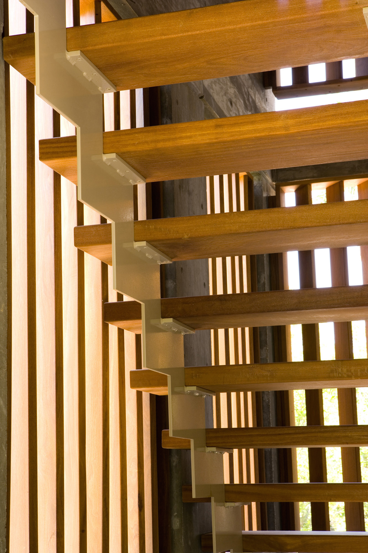
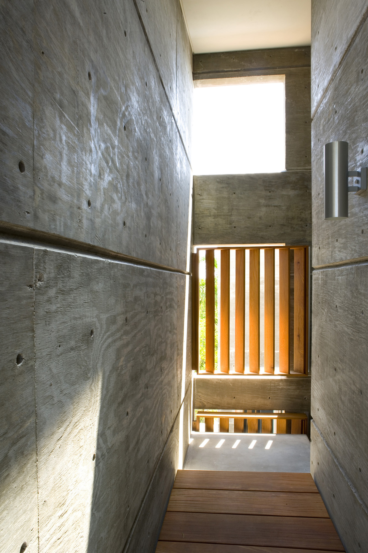
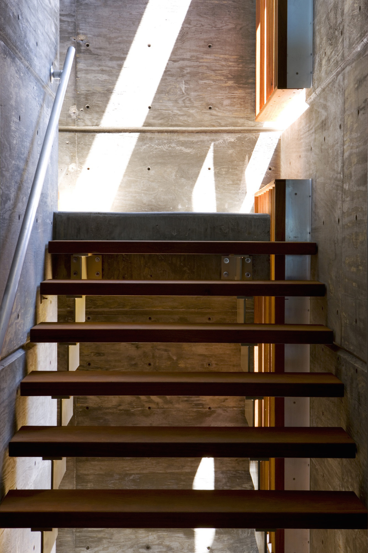
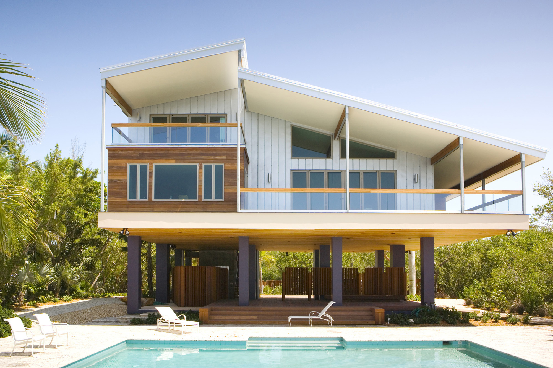
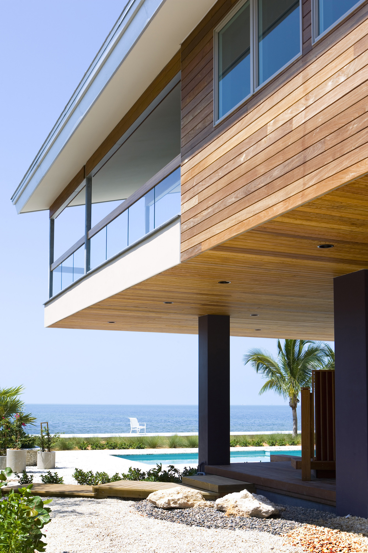
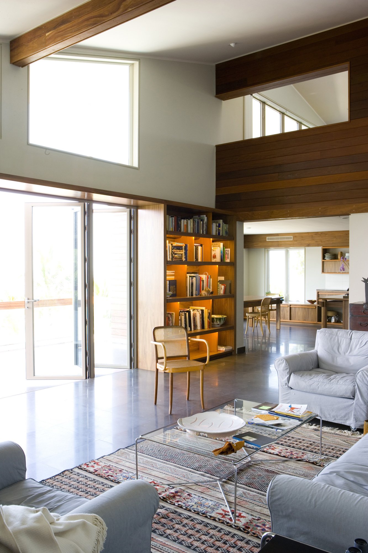
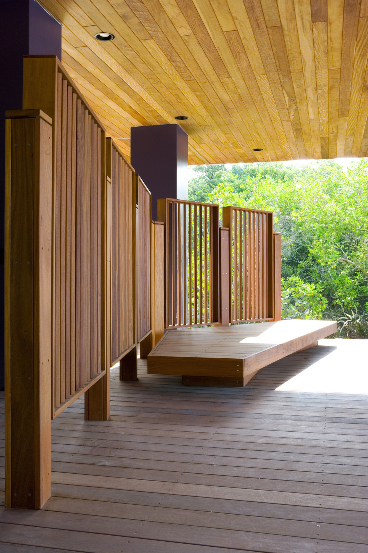
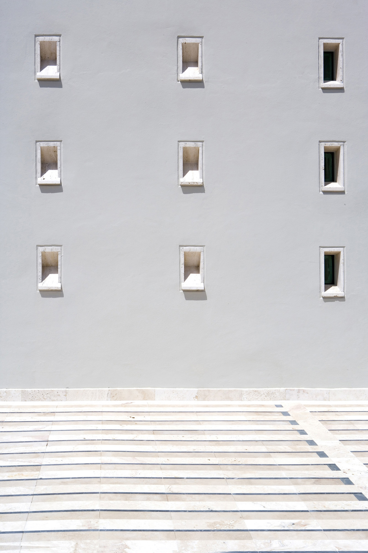
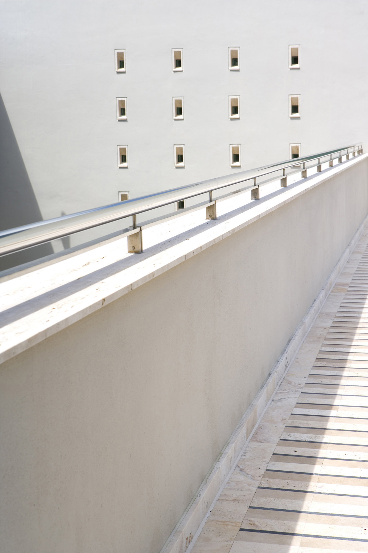
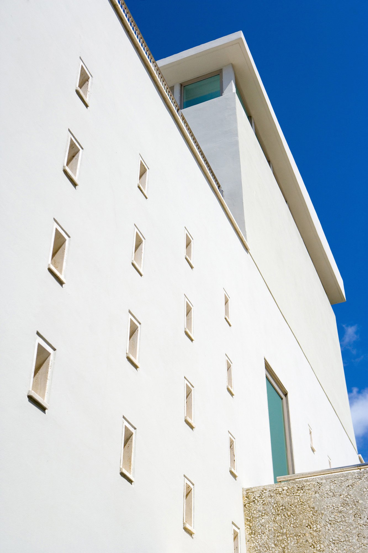
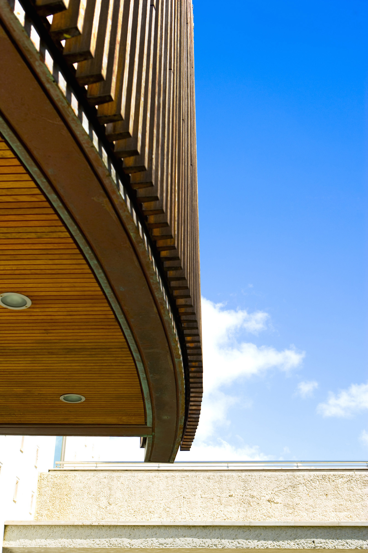
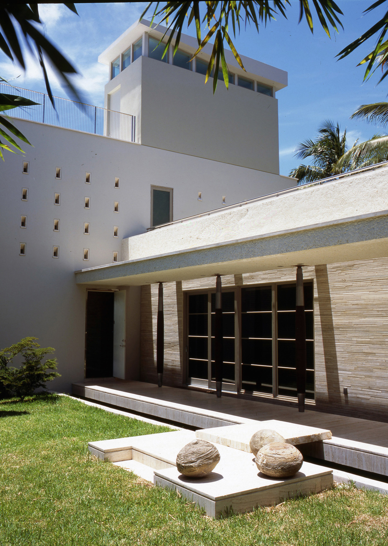
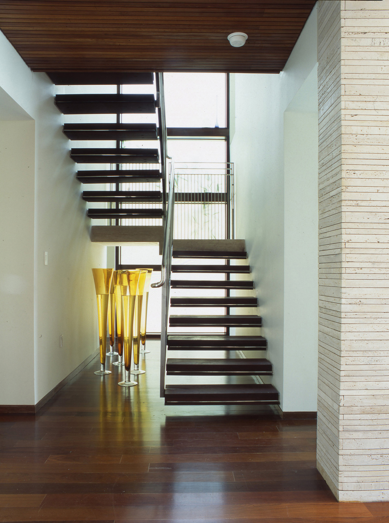
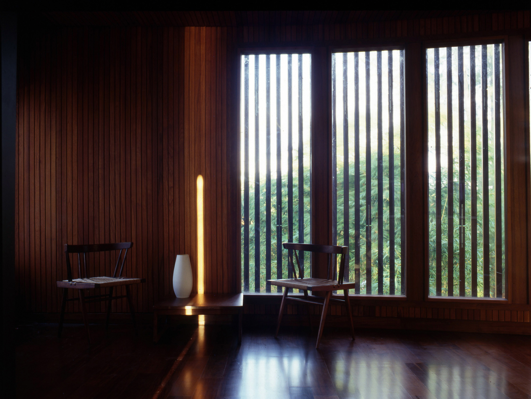
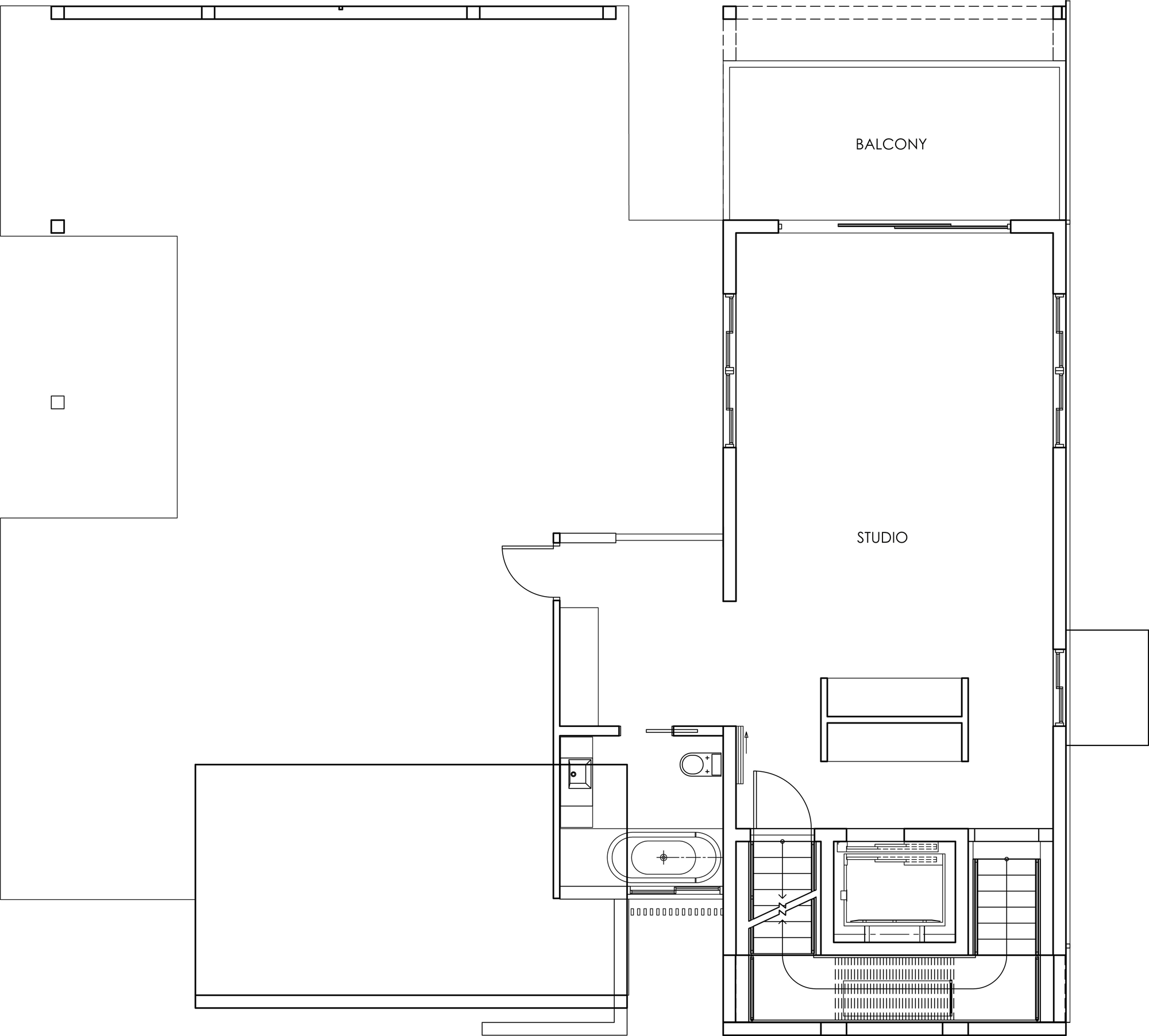
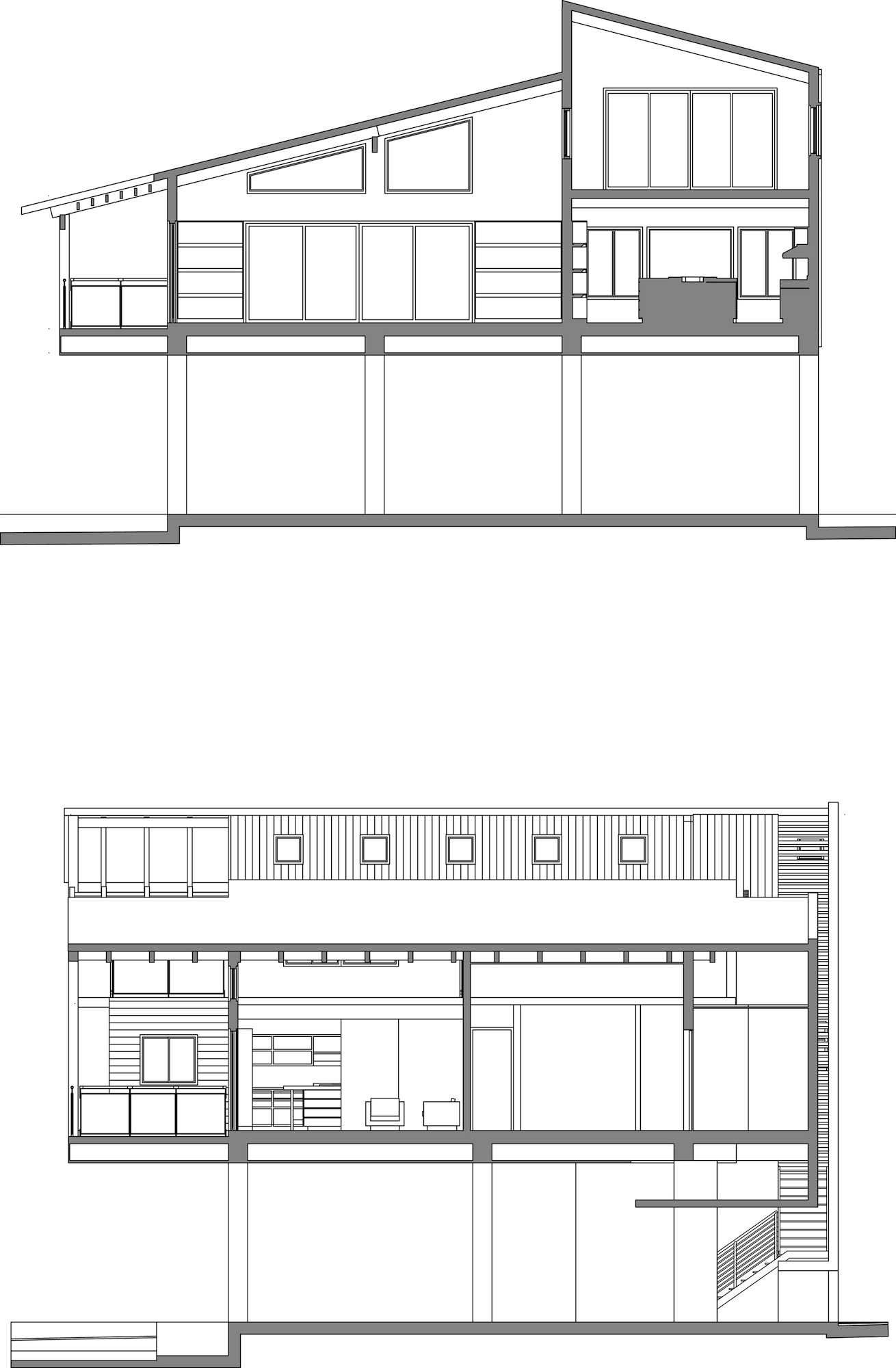
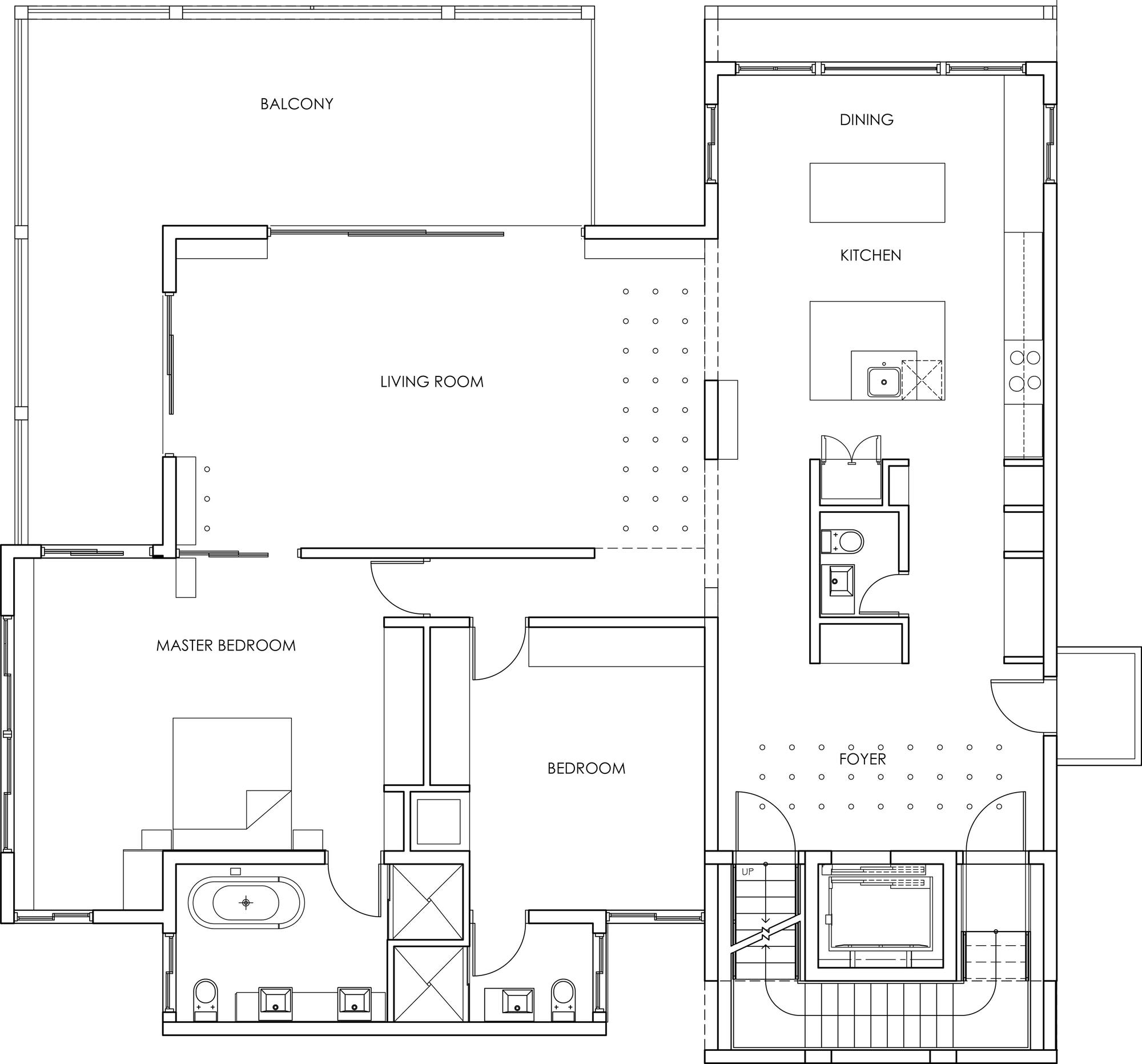 n>
n>