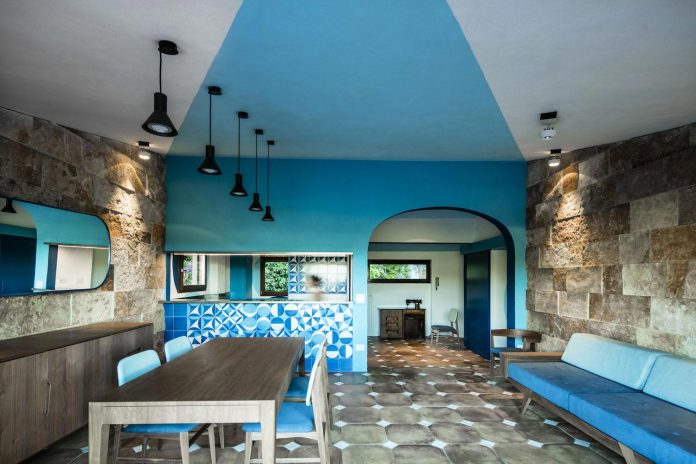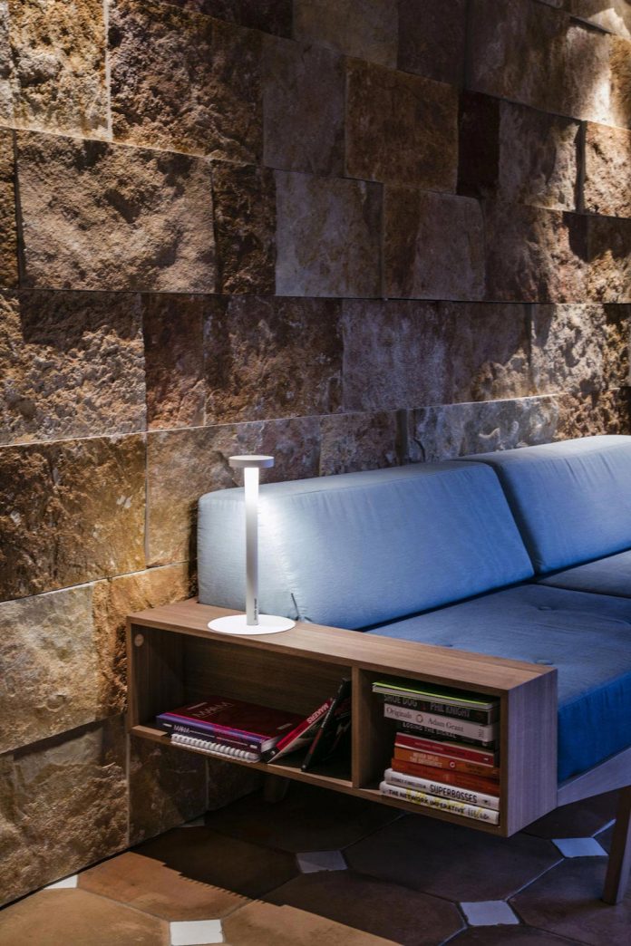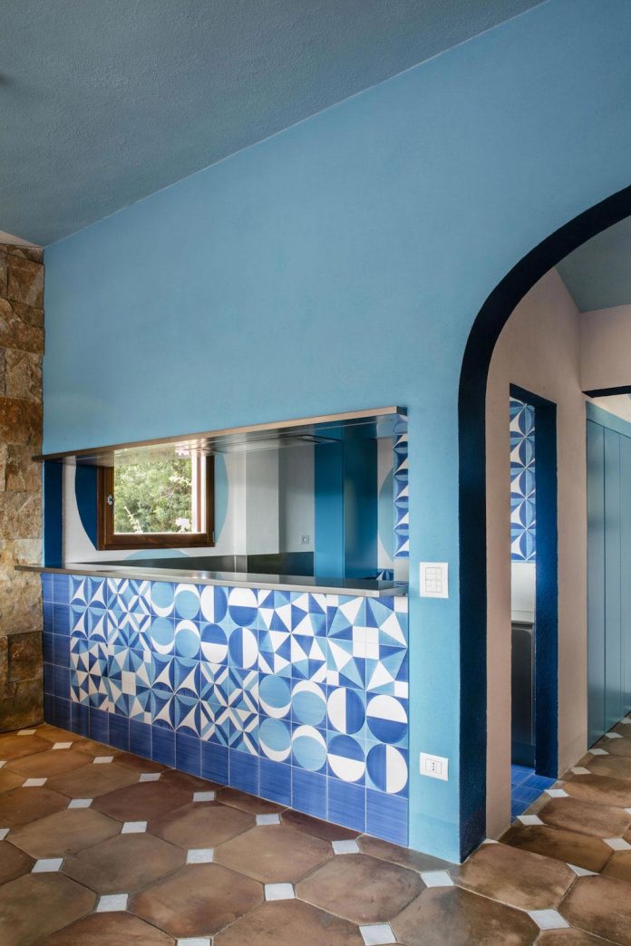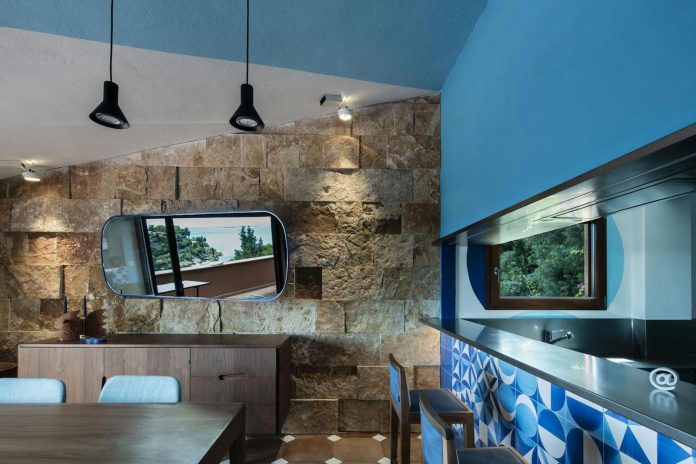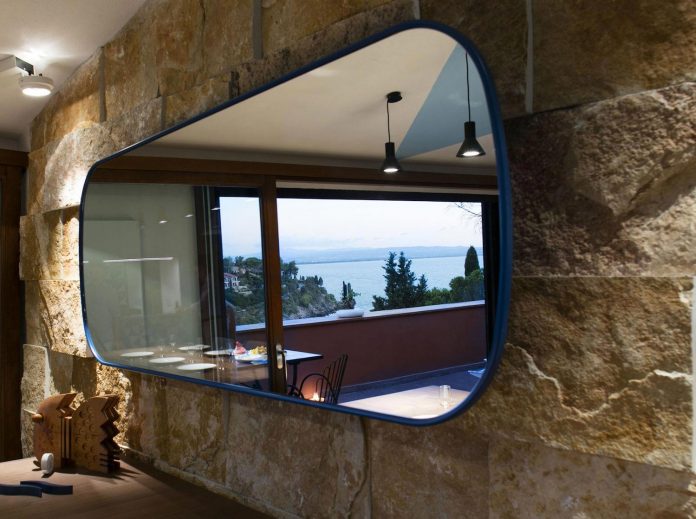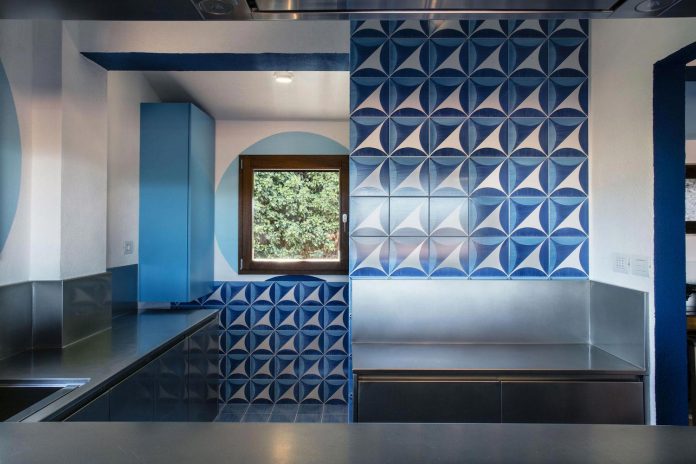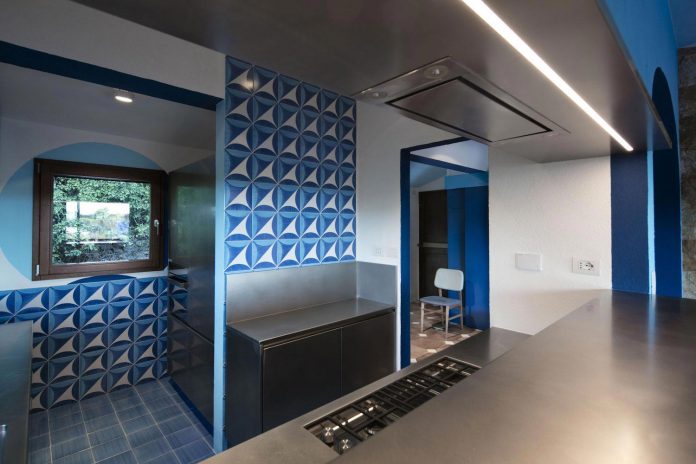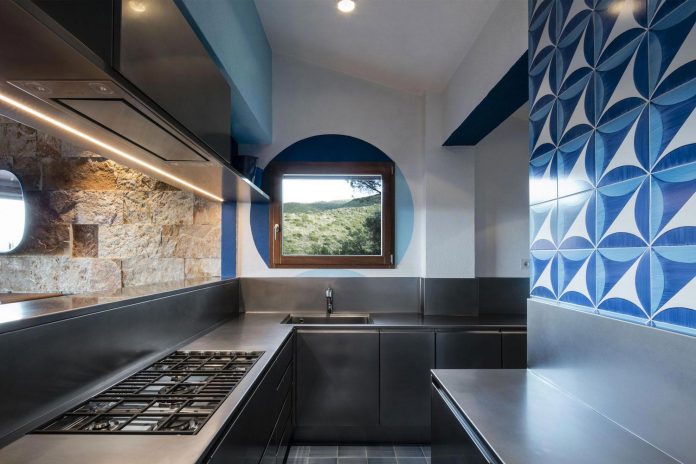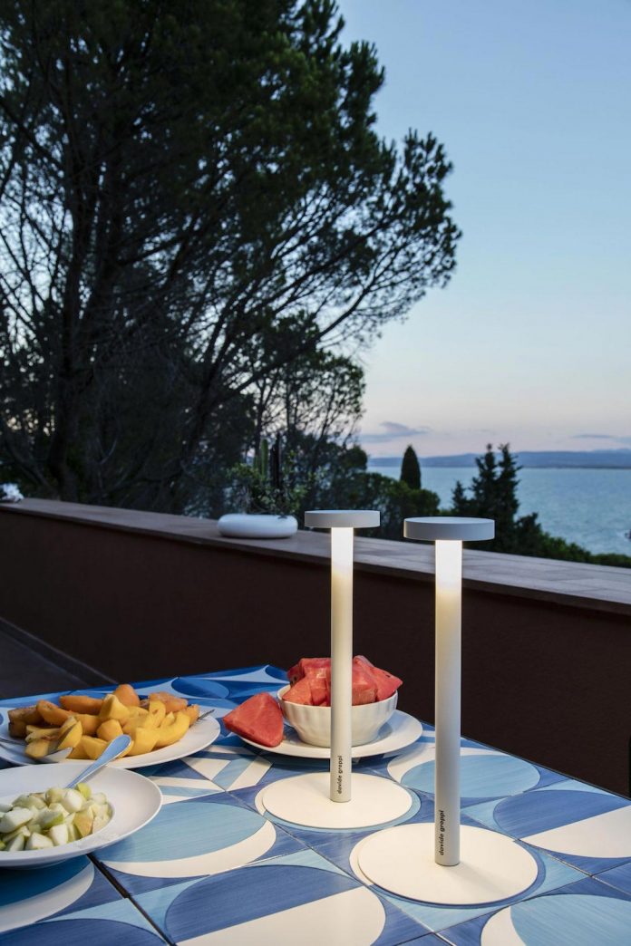Suspended between sky and sea, the definition of Filippo Bombace touch on this Tuscany villa
Architects: Filippo Bombace Architect
Location: Porto Santo Stefano, Italy
Year: 2016
Photo courtesy: Luigi Filetici
Description:
“Suspended between sky and sea …’ it is the definition used by the Clients to descrive the beauty of the new house in Monte Argentario (Tuscany). It is exactly this affirmation to define the layout of a beautiful adventure of project with passion and fun in the attempt to reverberate the surrounding landscape inside the residence.
We decide to keep the existing project, to embellish with new solutions of furniture and finishes, in degree to confer to the intervention the charm and the vivacity desired.
The new palette of finishes is framed with an image inspired by the 50s / 60s, that I showed in preliminary approach to the Clients through a series of images which basically refer to the work of the great Giò Ponti.
It is just this overview of images to trace the path of the project: in fact we decide to integrate the beautiful existing floors in cotto tile with a wide use of hand-painted ceramic of Vietri (memory of the Neapolitan origin of the Customers), which goes well to coat the bathroom, the kitchen and especially it draws a particular ceramic wall carpet in the living room, summing in a single composition the geometries used in the home, all centered around range heavenly, turquoise and ultramarine blue.
The only intervention that is put in place is to open a horizontal slot to allow communication between the kitchen with the adjacent living room, to allow to who works in this place to enjoy of the brightness and of the freshness of the panorama that is appreciated by the ample existing window. And to make also visible this panorama from that point of view penalizing, is installed a great rear-view mirror made up on design, oscillating and adjustable in way to reflect the image of the outside.
The two side walls of the living room become the protagonists of the setting, covered with a rough stone that characterizes in a decisive manner the living room and it balances the surfaces of ceramic tiles.
The kitchen furniture, totally made of velvety steel, developed behind the horizontal slot with a comfortable work surface area to “L”, in addition to fridge, oven and further furniture
Strange geometric patterns inspired by variants of ceramic tiles draw a bit all over the house by splitting up walls and ceilings: triangles, diamonds, rectangles, semicircles, etc. , a sort of art installation that is perhaps in the hallway, the room normally more functional, of simple transit, the highest moment.
Furniture and complements in wood of walnut still characterized by the use of tissues on the chromatic variations of the turquoise complete the setting.
In the sleeping area the same mix of colors, turquoise and deep blue sea, draws different fields generated from the flap, from the rafters and the existing mezzanines, while the two bathrooms are new productions still focused on the already depicted color gamut and the contrast between the latest product innovations provided by the current market, with pieces interpreters of those craft values all Italian, of which the home today is very proud.”
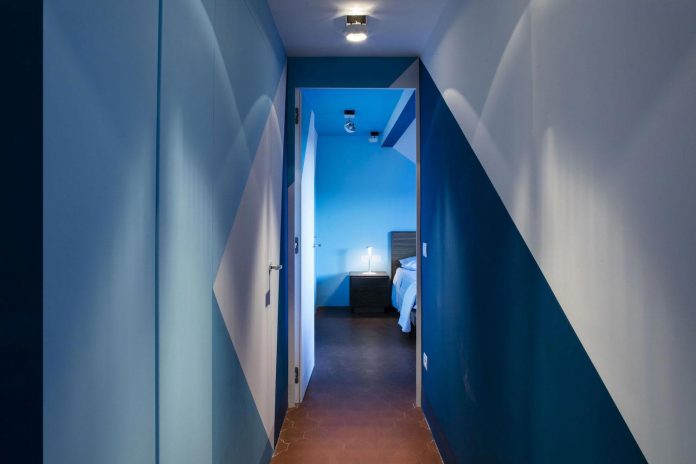
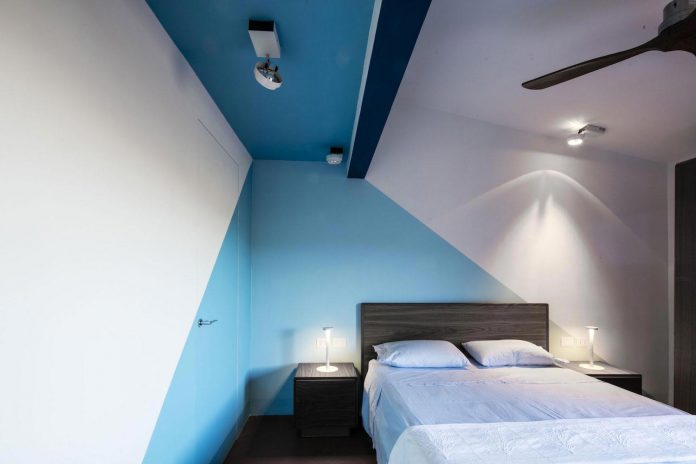
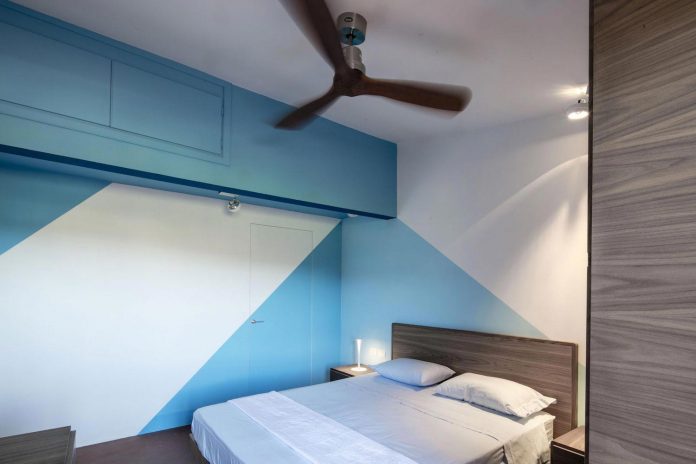
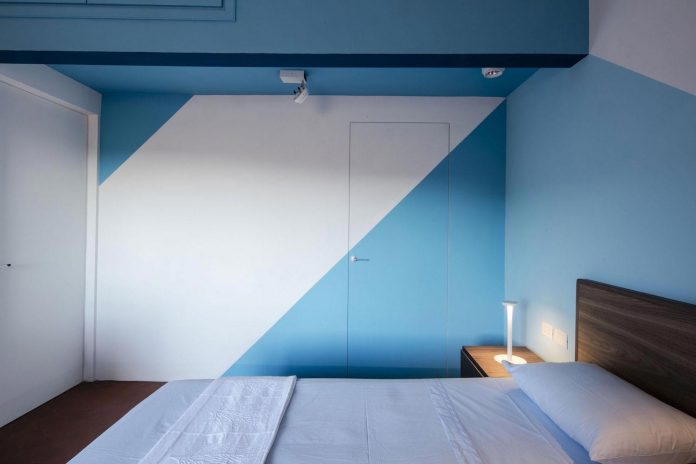
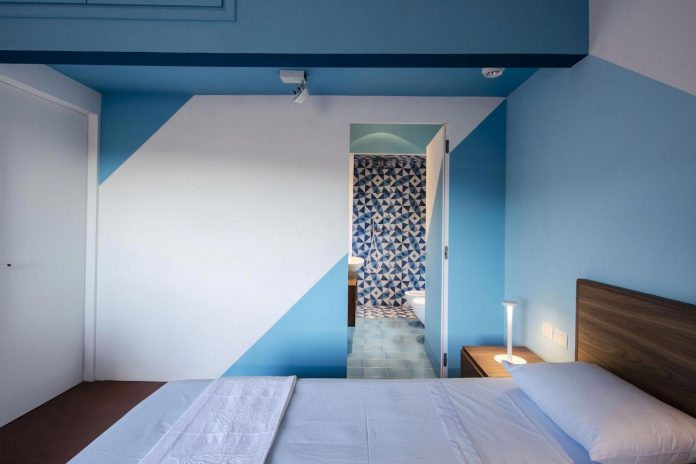

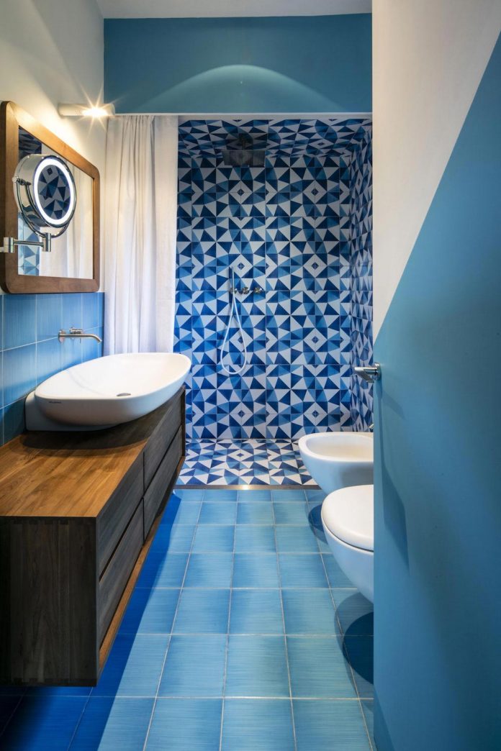
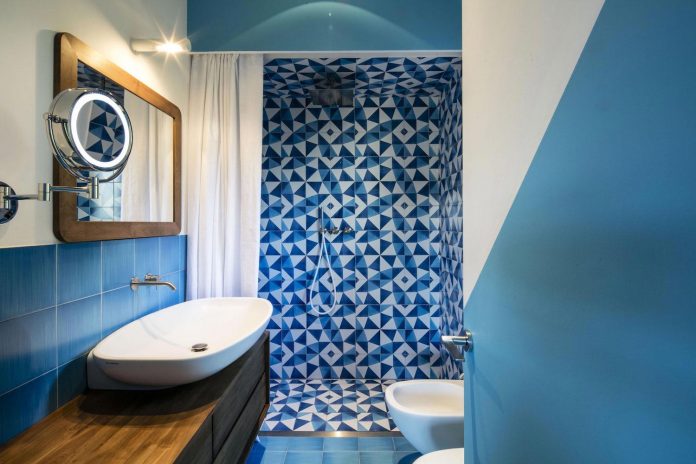
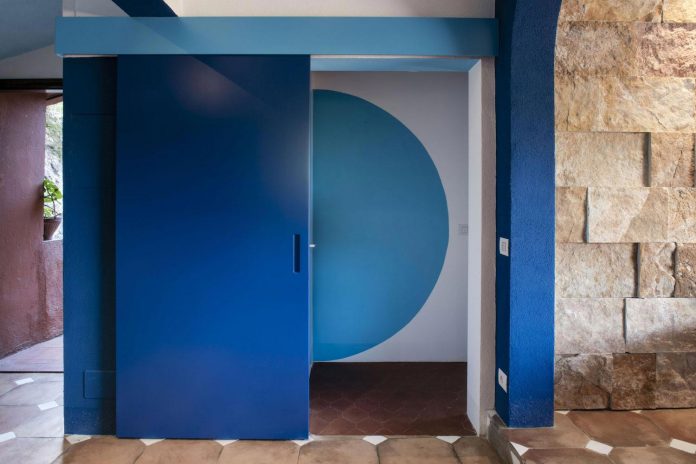
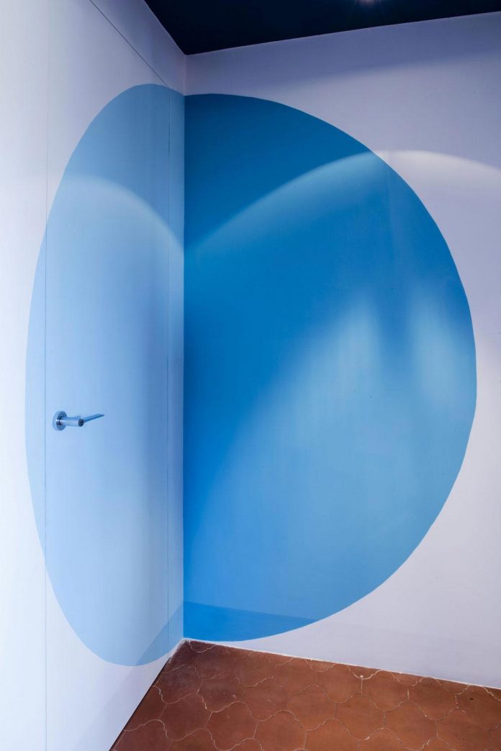
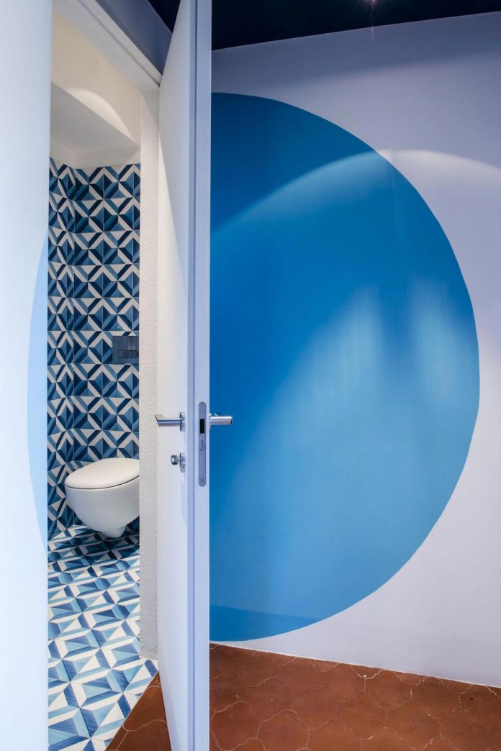
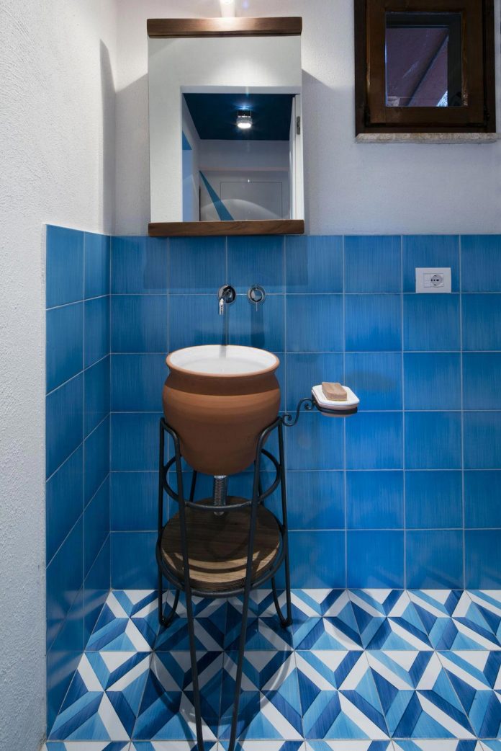
Thank you for reading this article!



