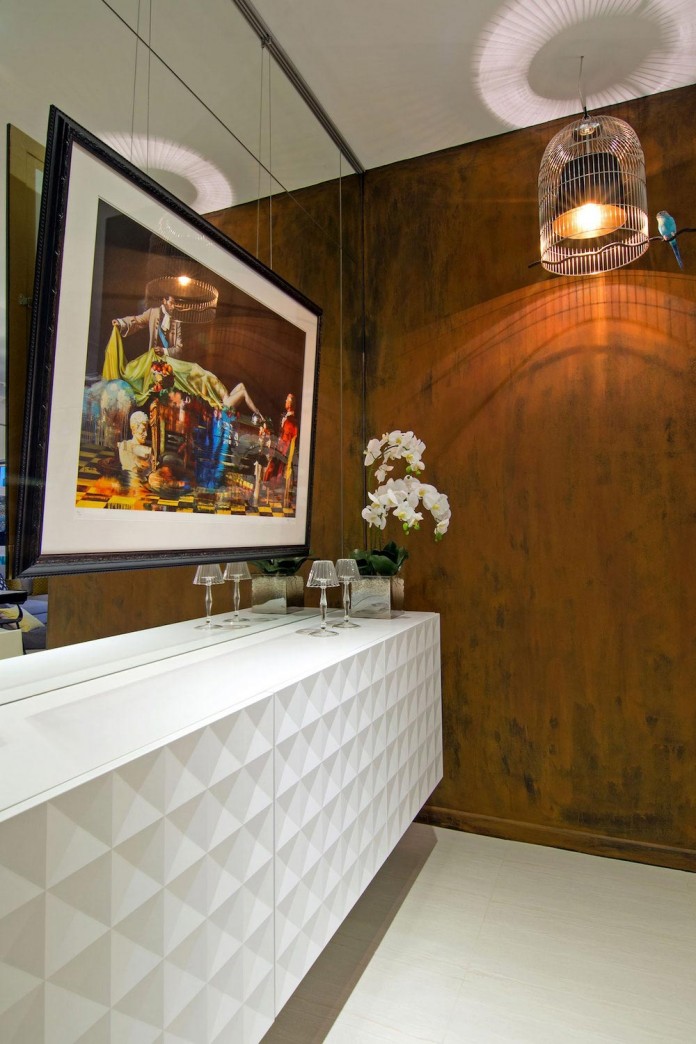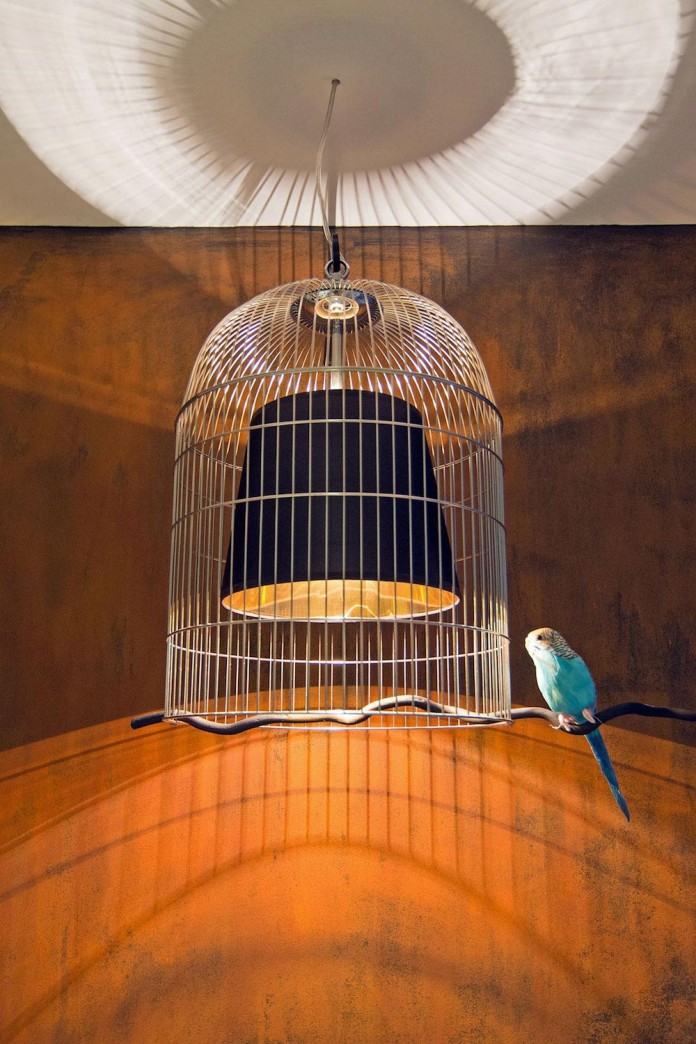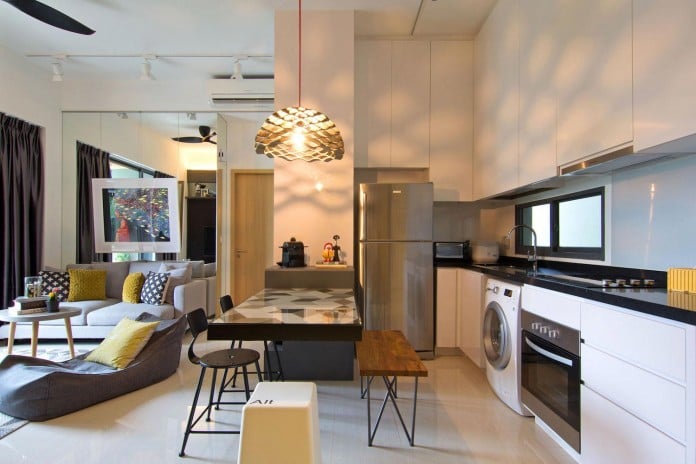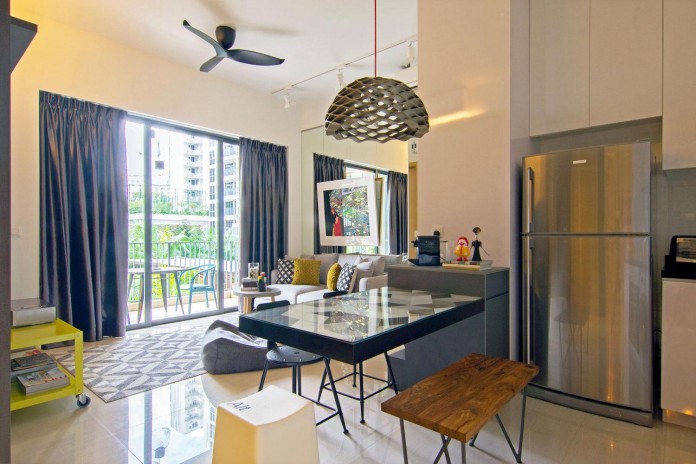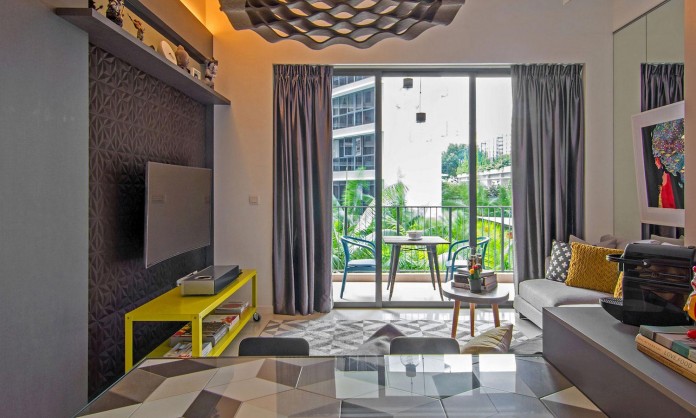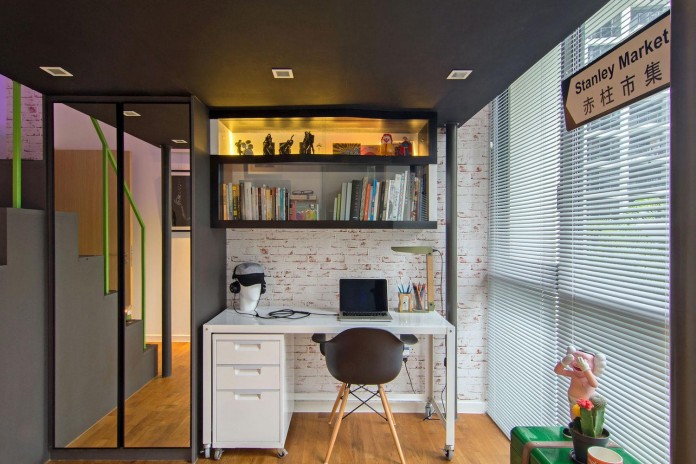Stylish contemporary loft designed in Singapore by Knq associates
Architects: Knq associates
Location: Singapore
Year: 2015
Photo courtesy: Knq Associates
Description:
“An unique rust iron wall finish envelopes the entry hall, picking up the vibrant colors in the artwork ‘The Unveiling’ by Irish urban artist Conor Harrington – which literally sets the tone for the subsequent‘unveiling’ of the rest of the spaces inside – and providing a sharp backdrop for an one-of-a-kind whimsical pendant lamp conceived by the home owner/ designer.
Inside, the soothing atmosphere is deepened by intriguing textures. Imagined as a totally ‘blank’ white canvas, there is never any intention on the part of the home owner/ designer to keep to a certain design style. He seeks to create a livable art gallery as much as to use it as a testing bed for experimenting with different design styles, materials and textures.
A striking 3D-effect wallpaper from Belgian brand Arte serves as the perfect treatment for the TV feature wall, whether for aesthetical or practical (acoustical) purposes. The high gloss white laminate finish in the open kitchen features a cantilevered dining table (customised with hexagonal Spanish wall tiles and protected with clear tempered glass) built into a counter. Museum style track lighting and a paper made lamp by a Filipino design studio provide the illumination for this space.
The owner’s collection of art and sculpture/ toy pieces are nestled amid the clean-lined furniture and masculine black and grey color scheme in the living area. Mirror panels climb the wall behind a beautiful painting by UK street artists Miss Bugs and helps to double the sense of volume in the home. Next to it hangs dark crinkled silken curtains that sluice down tall sliding doors leading into an outdoor balcony where greenery abounds. An industrial concrete top coffee table stands in front of the settee.
The front portion of the work area cum guest bedroom was carved out to form a larger living area and a timber/ metal loft structure inside was erected at the designer’s instruction to make good use of the 3.4 meter (11 foot) ceiling height. Accessed by a flight of storage steps, the loft above was converted into a relaxing entertainment space and adopts a ‘never taken seriously’ design direction, what with the installation of a neon light sign housed inside an internally painted recycled wine box (made by the home owner/ designer himself) and ‘white-washed’ brick wall wallcovering on the wall. Below, a compact mirror door wardrobe sits next to an industrial metal table and a small library of art and design books. Opposite, the owner displays his ‘wall of art’ comprising a beloved collection of prints by Maya Hayuk, Faile and Bezt etc hanging via a gallery style hanging system from eye level up.
In the master bedroom, simplicity takes precedence. The white-on-white color scheme results in a sense of serenity within. A quiet but powerful painting by Spanish street artist Pejac hanging over the headboard wall finished in a Kelly Hoppen-designed paintable wallcovering anchors the room and fits the theme of the room somewhat perfectly with its subject matter. A third smaller bedroom provides a little private lounge area for reading.”
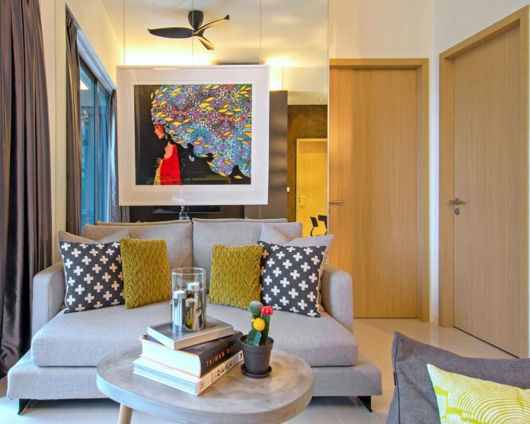
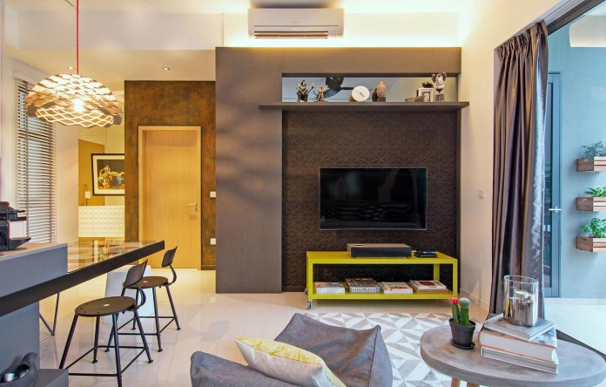
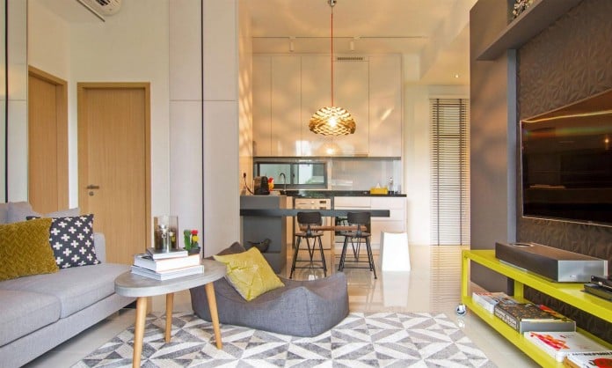
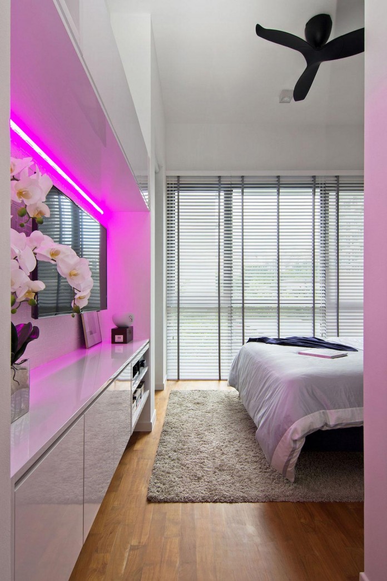
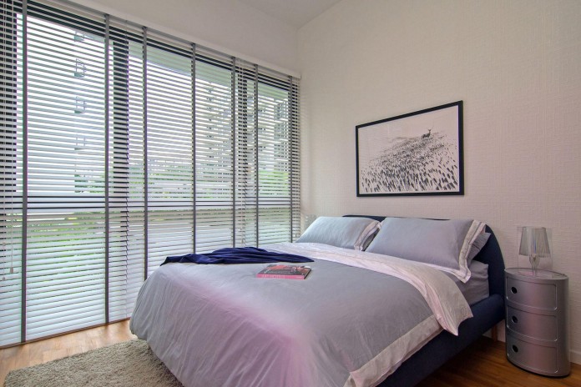
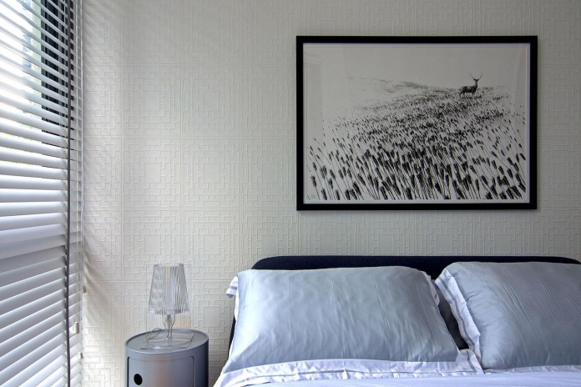
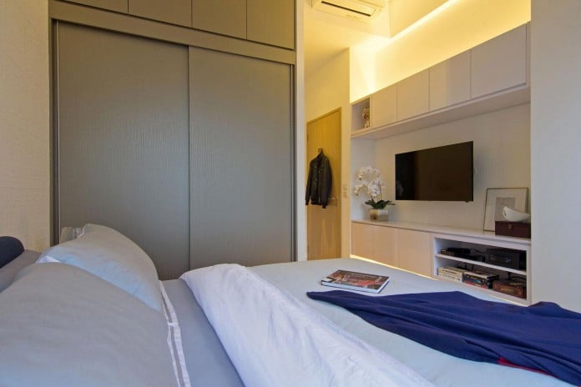
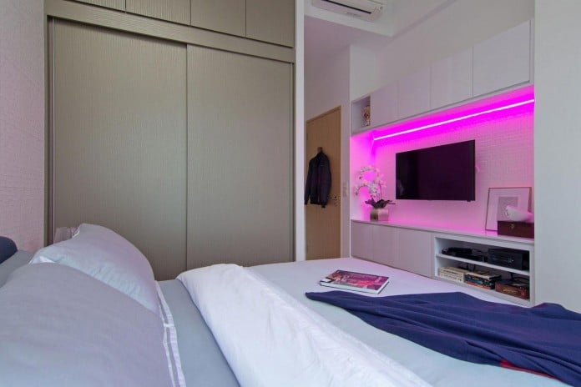
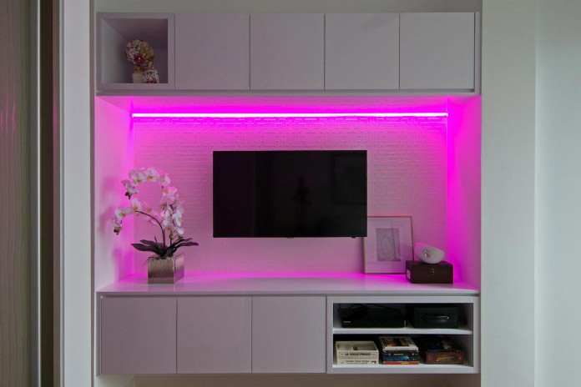
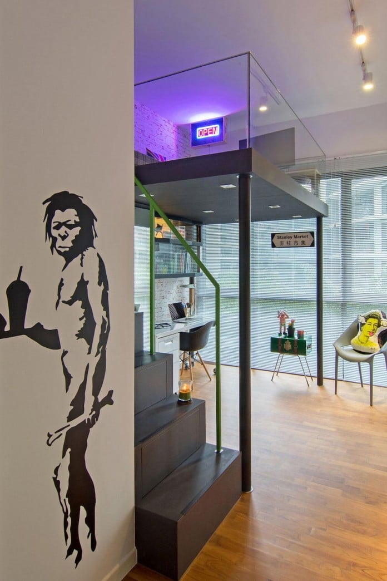
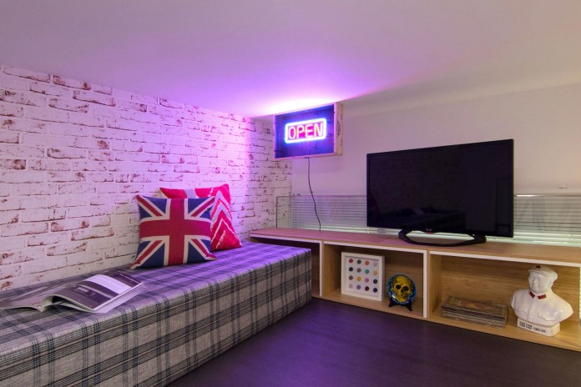
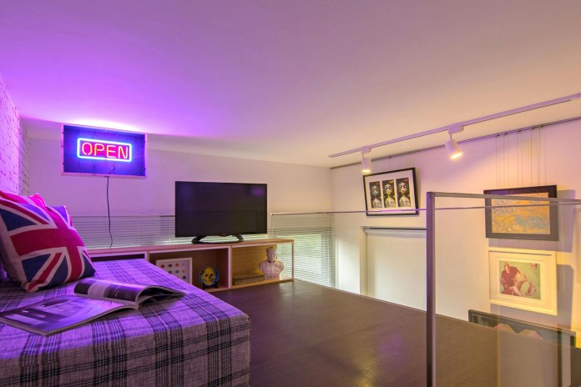
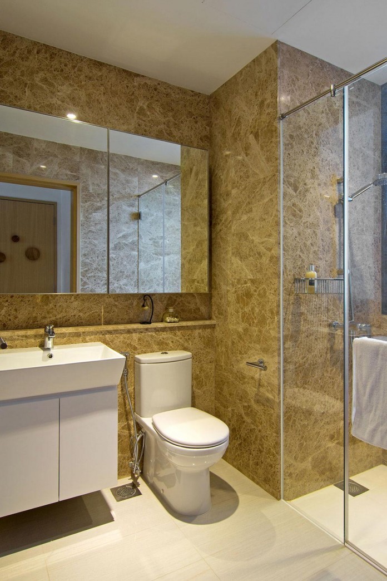
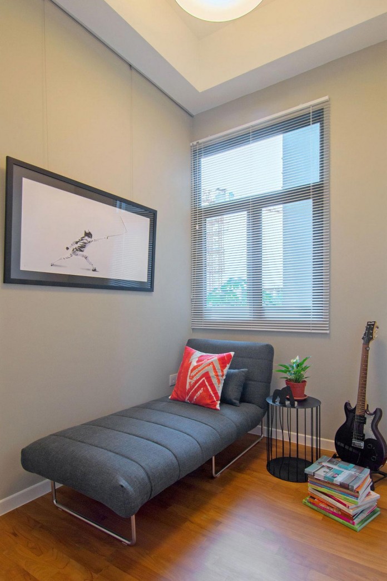
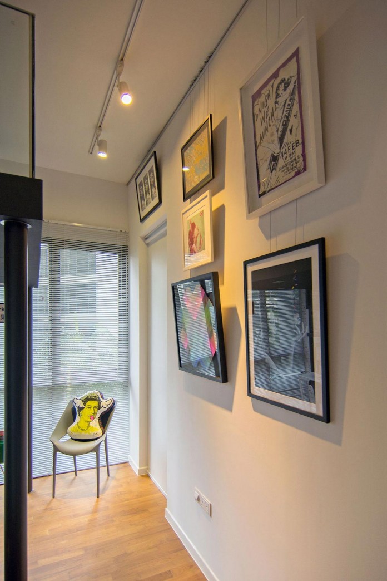
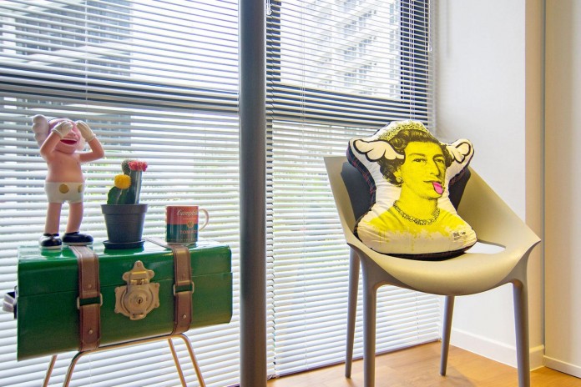
Thank you for reading this article!



