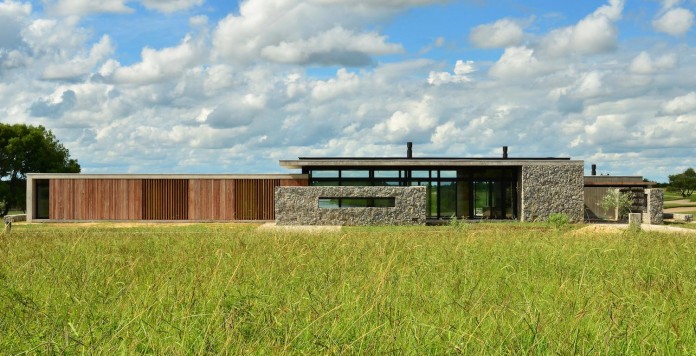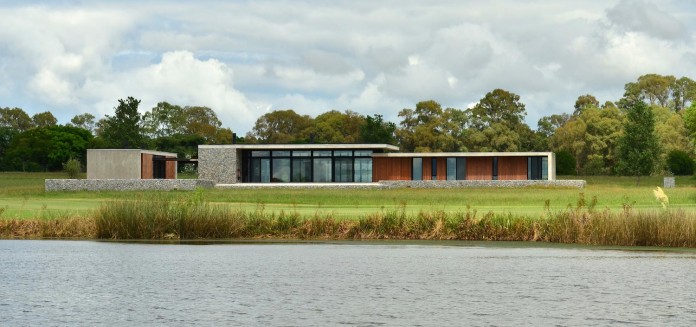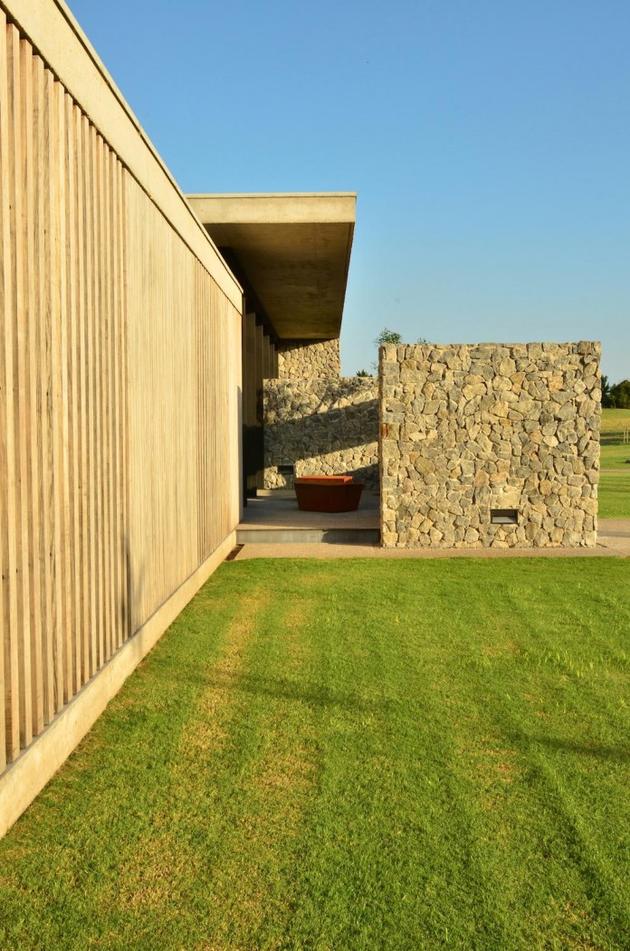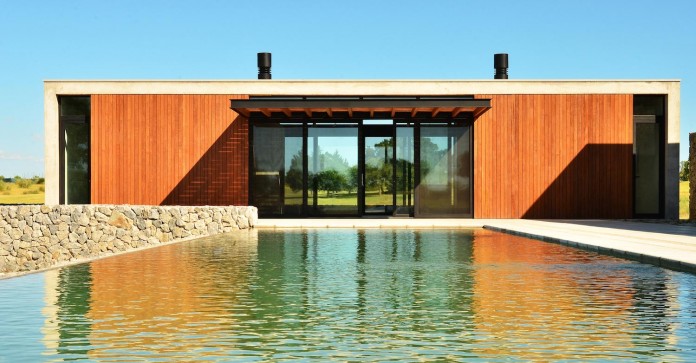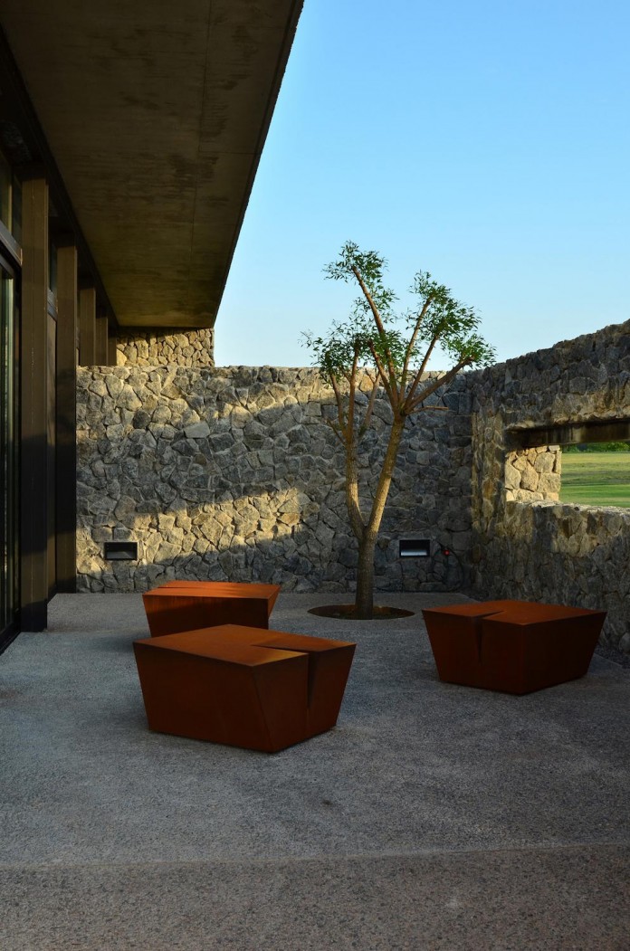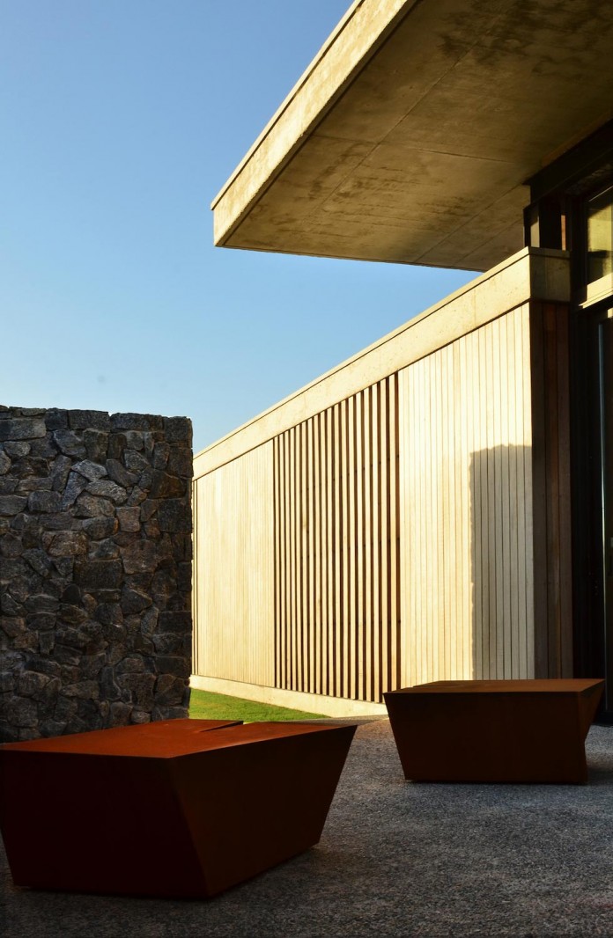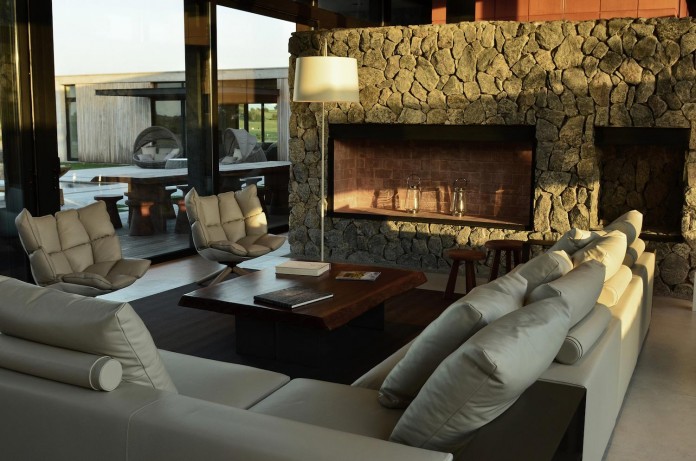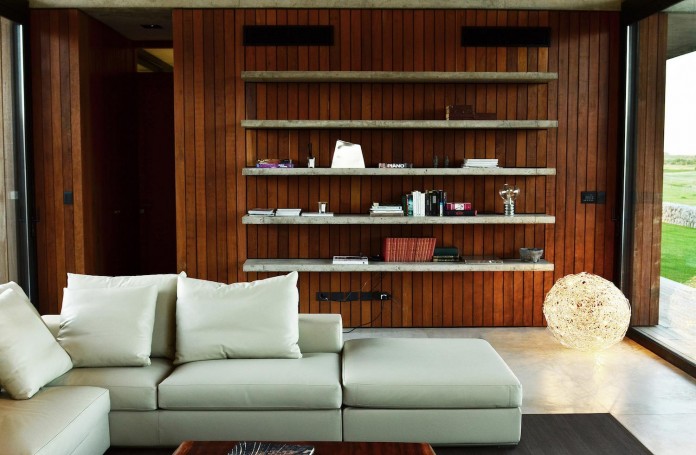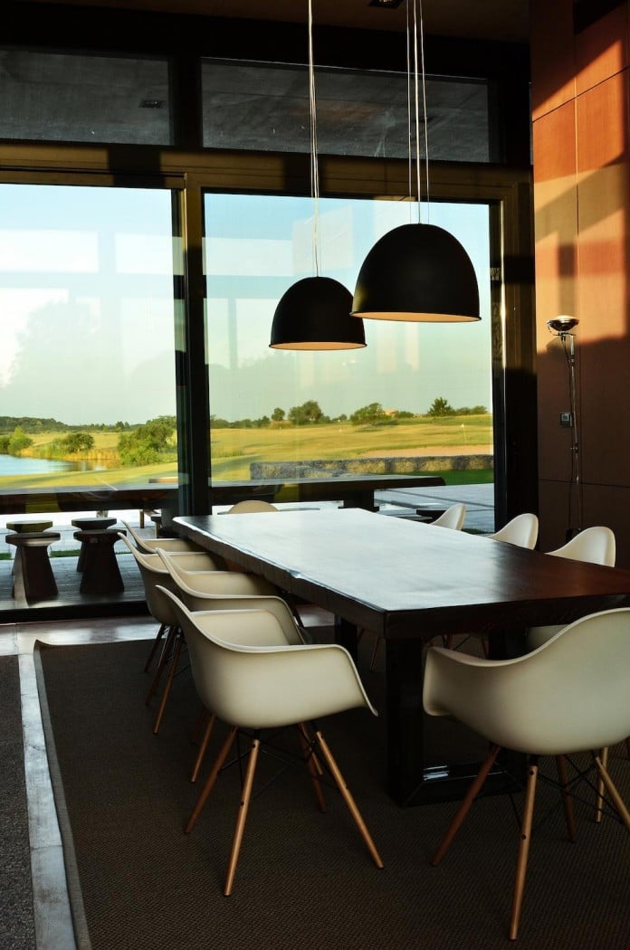Steverlynck+Iglesias Molli Arquitectos design the Cl House oriented towards a lake and a golf course
Architects: Steverlynck+Iglesias Molli Arquitectos
Location: Carmelo, Uruguay
Year: 2013
Area: 4.951 ft²/ 460 m²
Photo courtesy: Francisca Steverlynck
Description:
“The house is located in Carmelo Golf & Polo Country Club, 8km away from Carmelo, a 20.000 people town in the Department of Colonia, Uruguay.
The land consists of an area of 10,000 m2. This particular condition allowed us to design the whole house on one level, spreading along the ground with all the rooms well oriented and with the best views.
The program needs, included the main house with reception and three bedrooms and a “pool house” that can be used in turn as guest house.
The main project idea was developed as a “strip” where the main house is solved overlooking the golf course and lake and the Pool House is located perpendicular to the main house forming an “L” that contain the exterior decks and pool.
The main house was resolved through two aligned volumes of different heights. The highest and permeable volume (glass and iron columns) contains the living room, dining room and kitchen with service areas, and embraces a lower and more “blind” volume (walls of concrete and wood) where the bedrooms and the most intimate areas are located.
These two volumes are sewn by a concrete lace to form a harmonious whole with long proportions that integrate the project with the environment.
The transparency of the main volume with large sliding window/ doors leave the metal structure bare, reinforcing the concept of integration with the landscape.
A Concrete slab that overhangs 4mts is extended outwards generating a gallery. A low-rise stone wall gives privacy (street façade) and resolves an entrance courtyard while penetrating into the interior of the glazed volume generating the chimney and dividing the living space with the dining room.
The south side of the main volume was resolved with a massive stone wall to accommodate the household services. Outside, a wooden cars’ pergola softens up the blind stone wall’s hardness.
The pool house was resolved with a permeable central area with living and dining rooms open towards the environment and the pool. The two ends of this volume with the sleeping area on one side and mechanical room on the other end, are made of wood and concrete walls giving privacy to these spaces.
Sliding window doors open all the way, they slide inside the “blind” wooden walls, extending the pool’s solarium as a “sun’s protected” area.The materials’ choice for the house, both outside and inside, was thought in order to show them in its natural state; concrete walls and ceilings, smooth cement floors and stone walls blend harmoniously with wood on walls and decks and steel columns.
Stone benches generate stepped terraces towards the lake and separate the wild land with the immediacy of the house.”
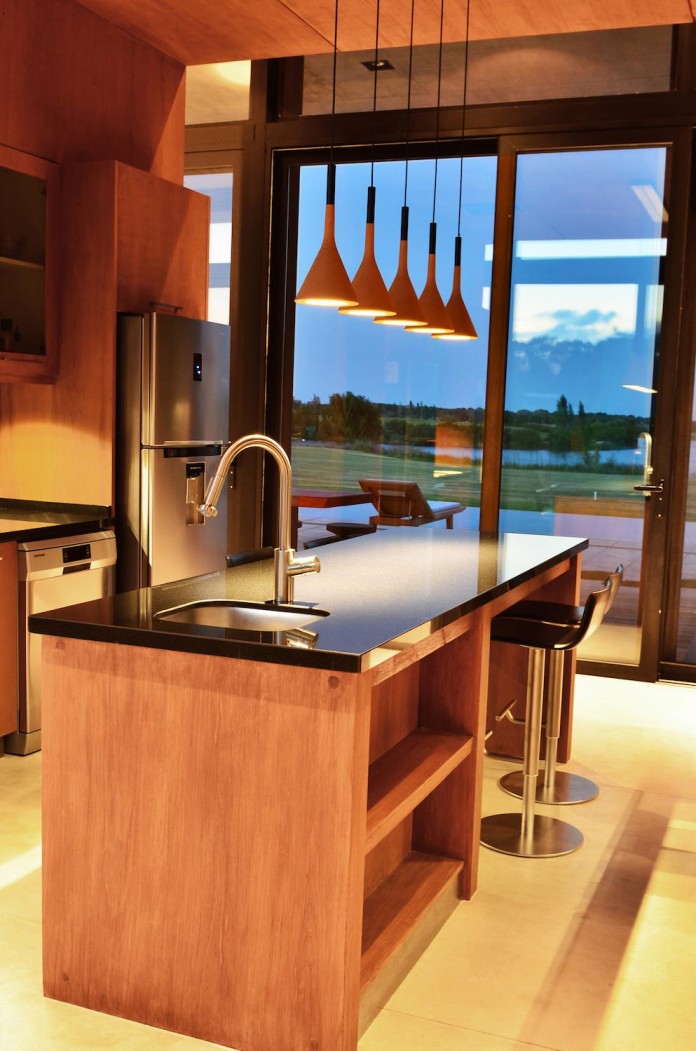
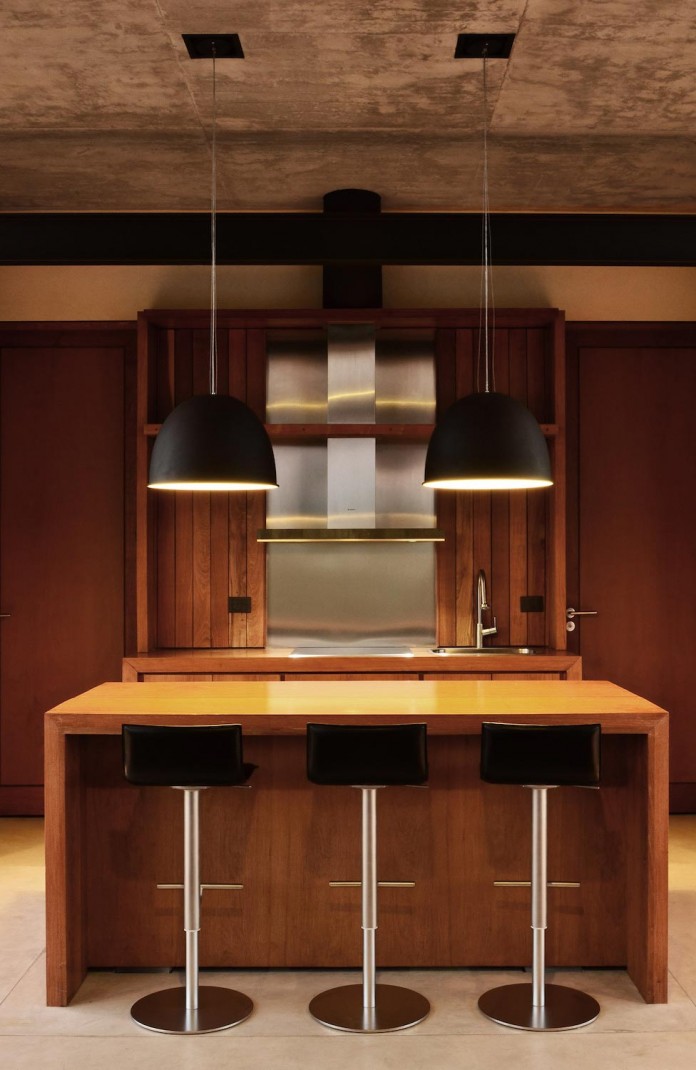
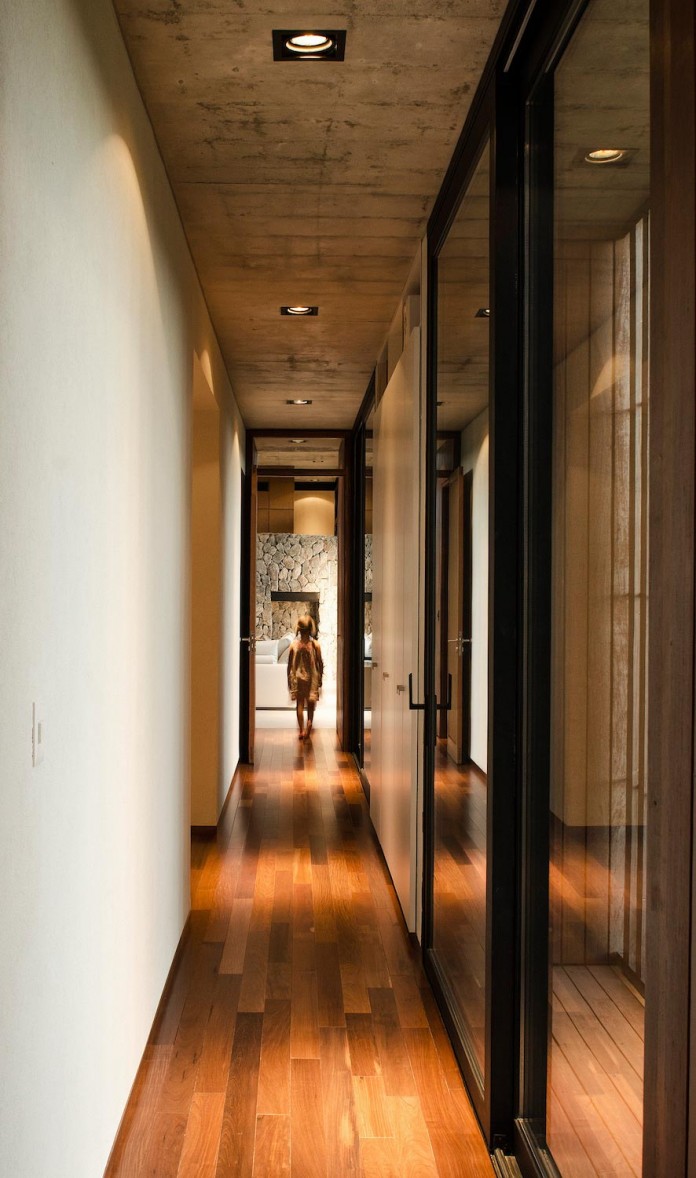


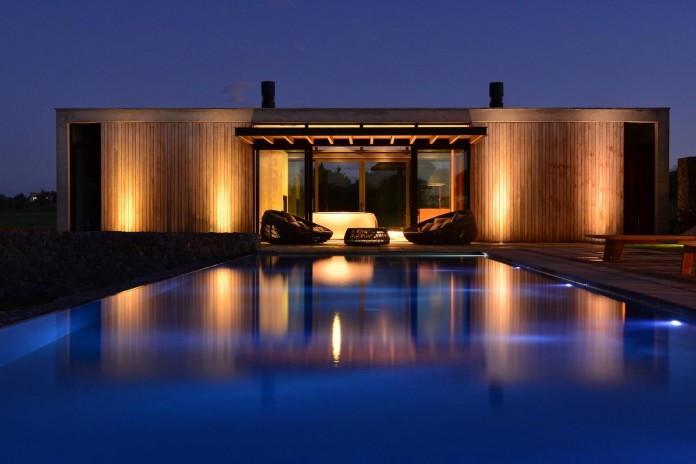
Thank you for reading this article!



