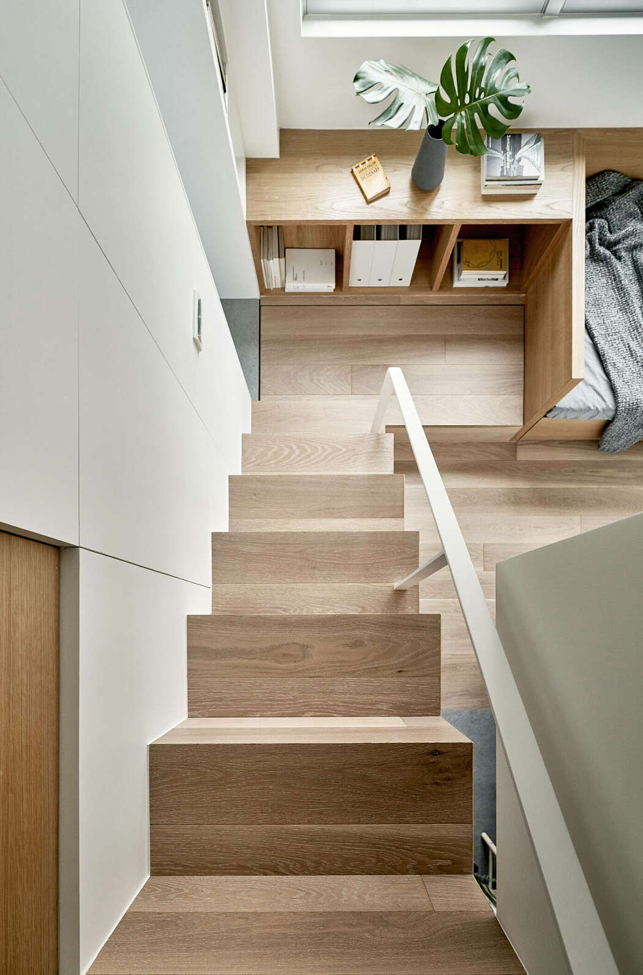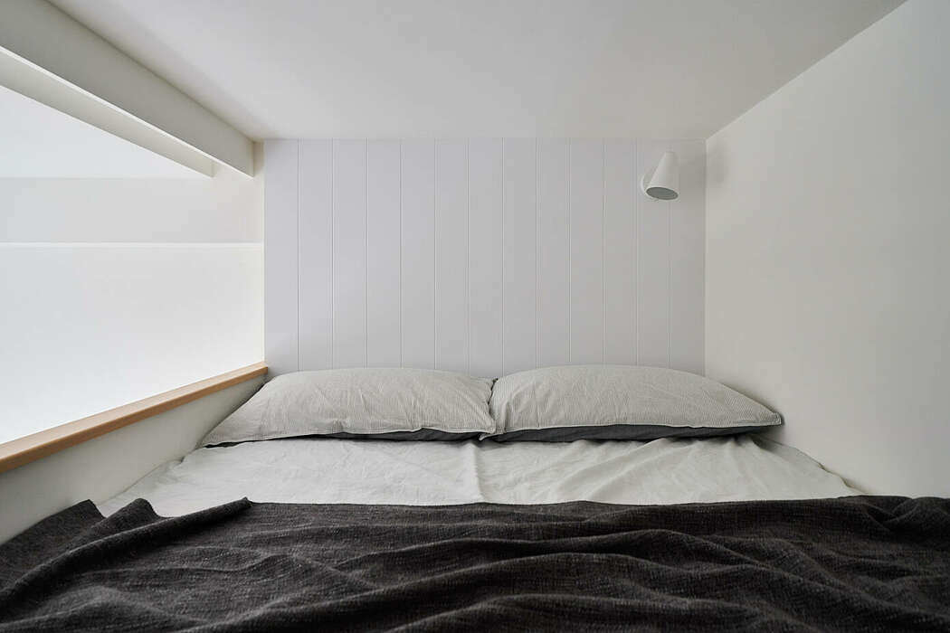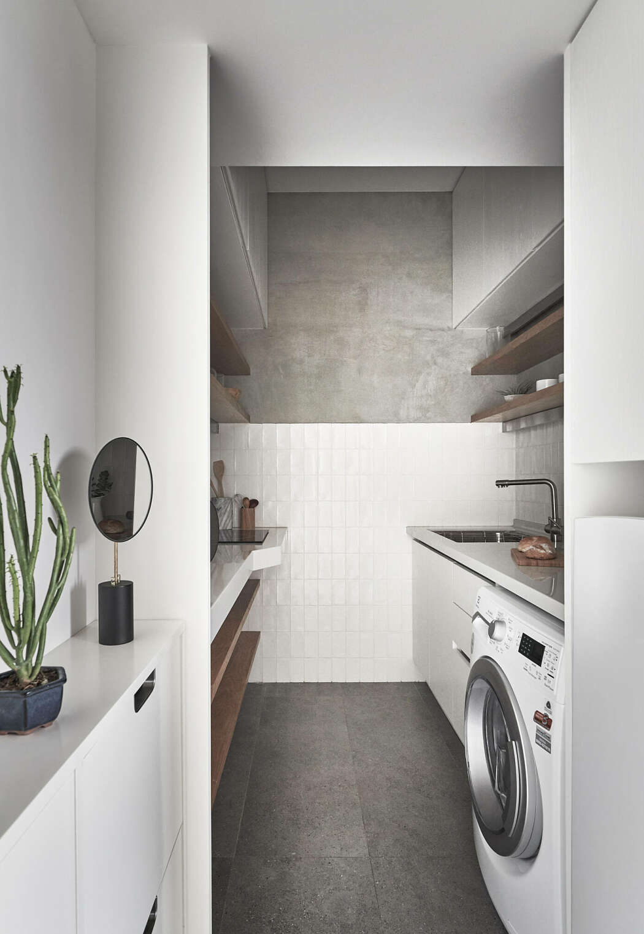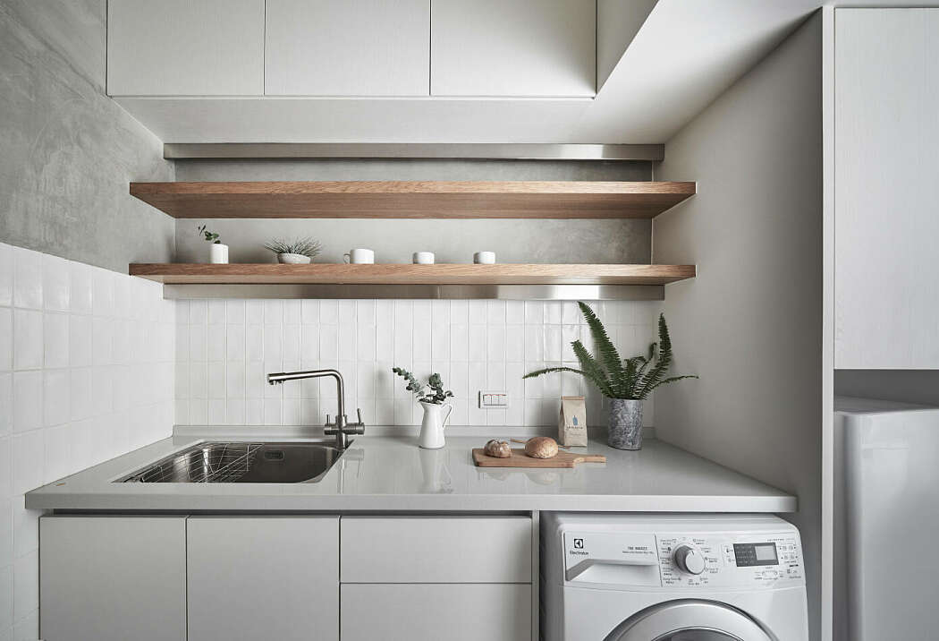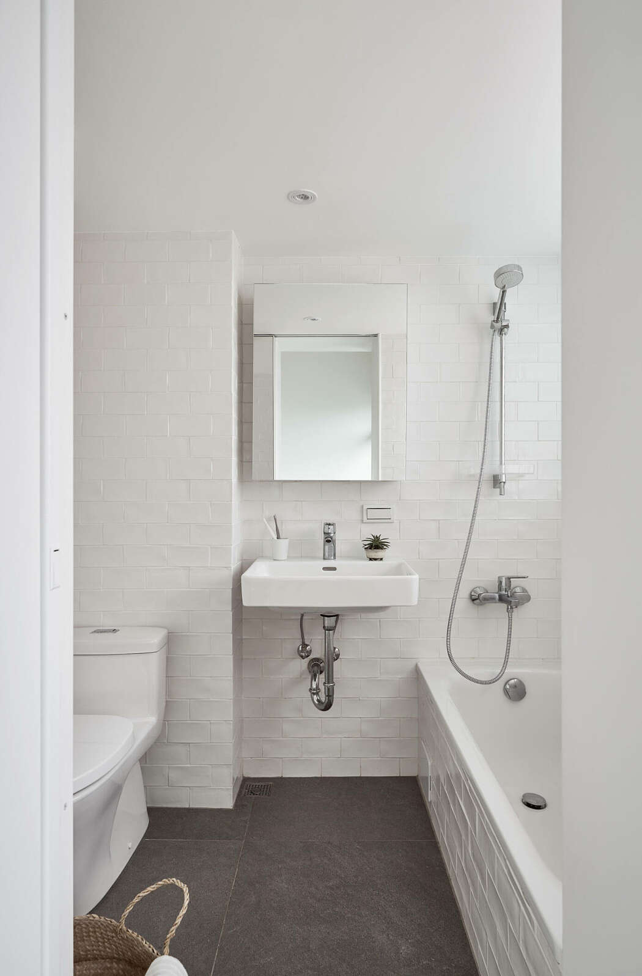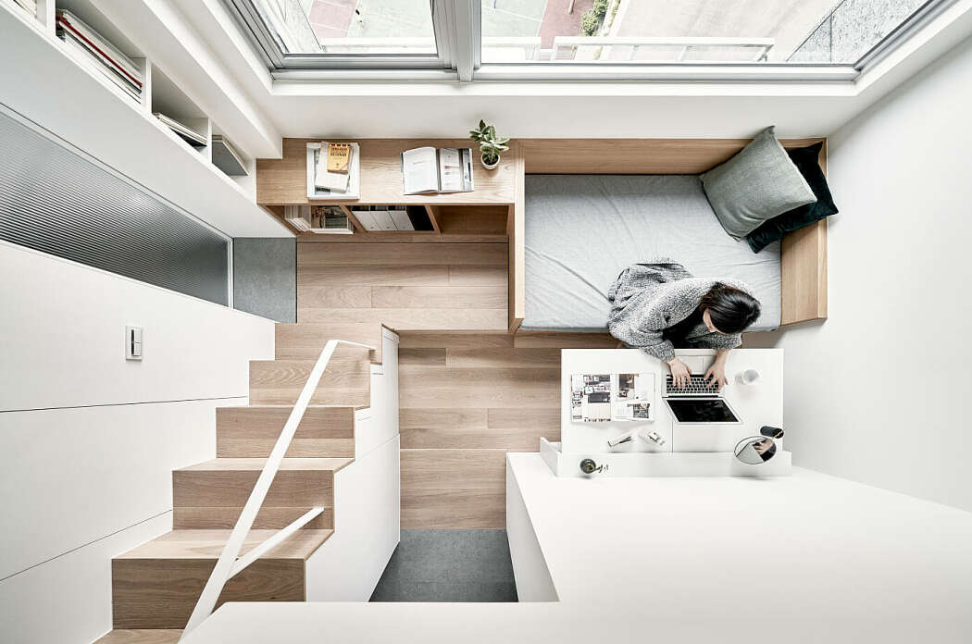
This small apartment in Taipei, Taiwan, envisioned by A Little Design studio, ranks high in creativity. Despite a total living space of 22 square meters (236 square feet), the flat is as practical as it gets.
According to the designers, the space clearly defines all the living functions. The stairs lead the way to the upper “bedroom” but also increase the accessibility to the cabinets in the wall. A fridge and a cupboard are located under the stairs, thus expanding the kitchen.
“The sofa area behind the wardrobe is a small, cozy corner which makes up for not having a living room,” the designers further explained. “The sofa can also be used as a single bed to host a guest and the deep drawers below complement the storage.”
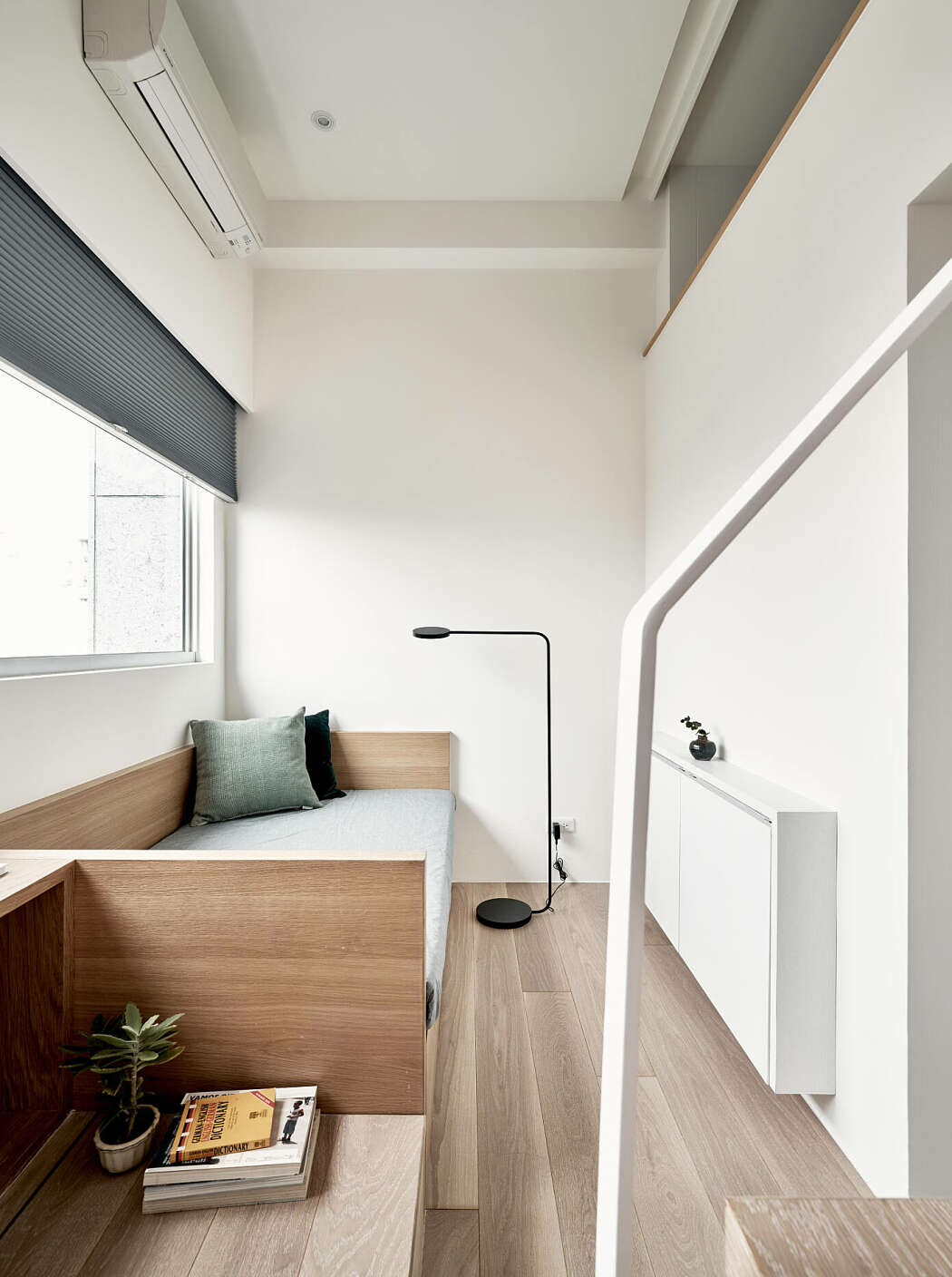
Specially designed for a business person permanently on the move, the apartment had to include an ingenious solution for a working space. It more than meets that requirement. First, it has a retractable table upstairs that serves as a desk. Additionally, a side table adjoins the sofa on the ground level, perfect for placing books and magazines when working. And the sofa becomes an ideal reading nook with plenty of natural light coming through the large window.
Enjoy the photos below and let us know if there are other details that you find inspiring.
