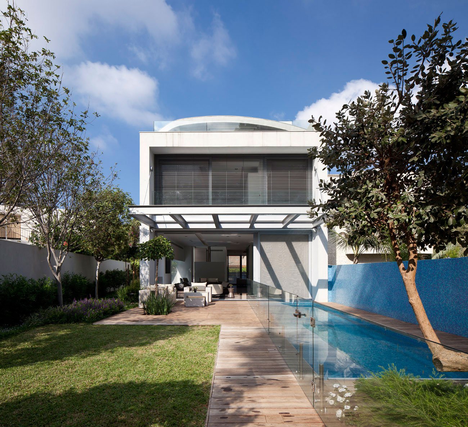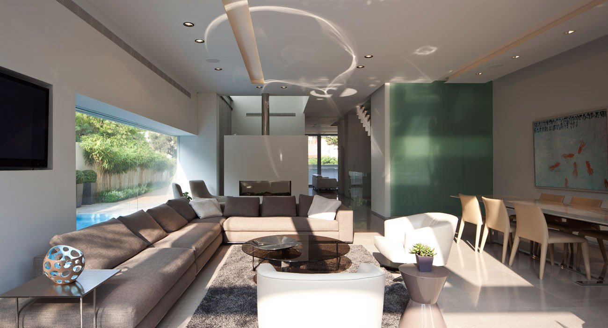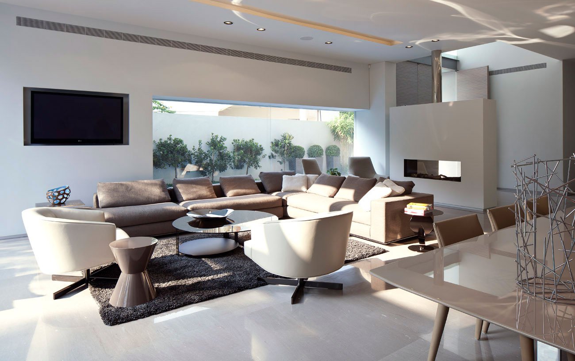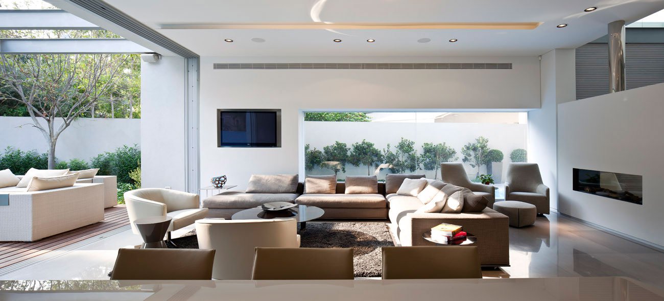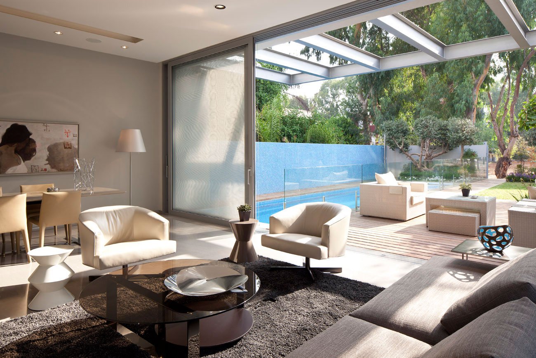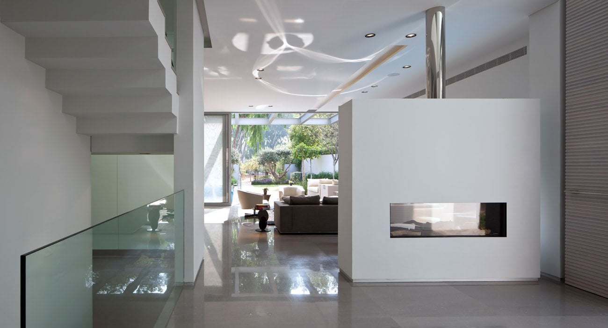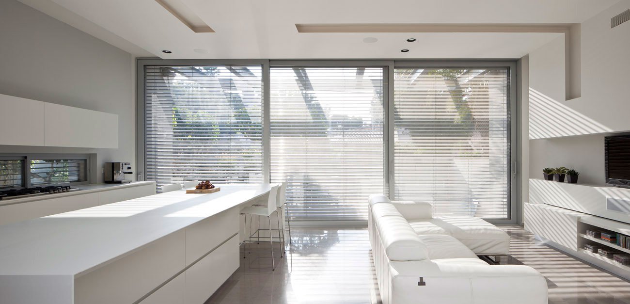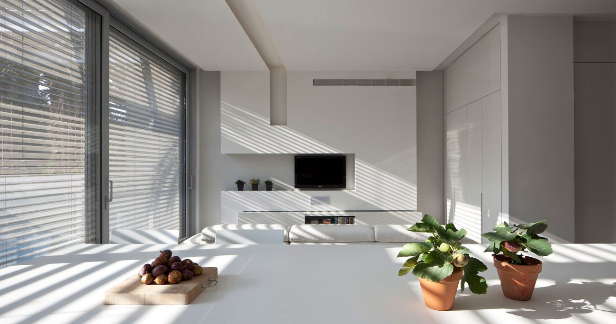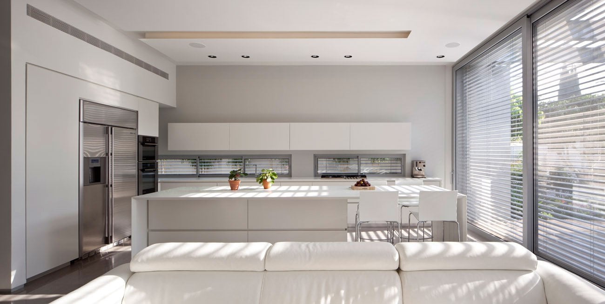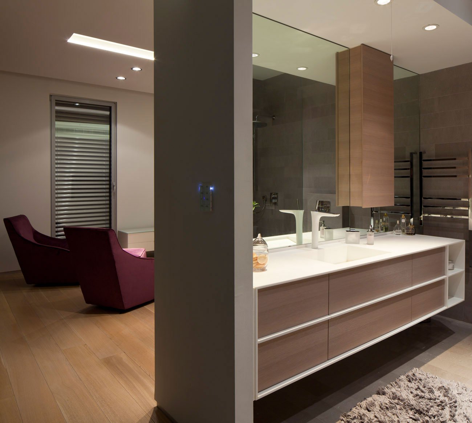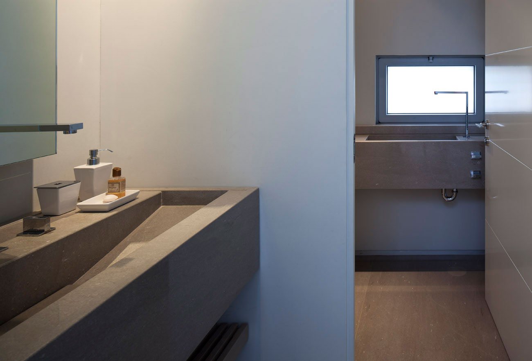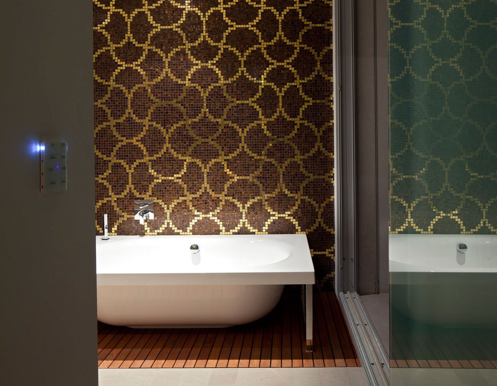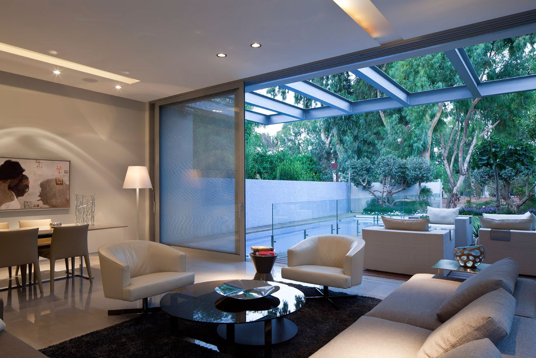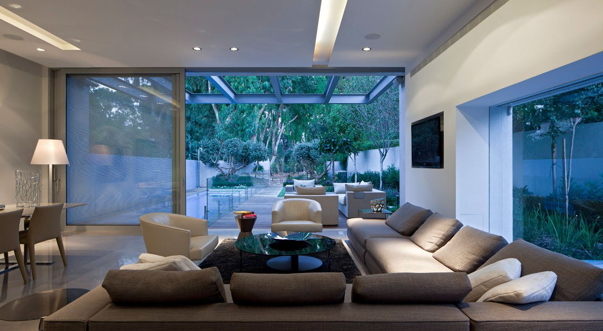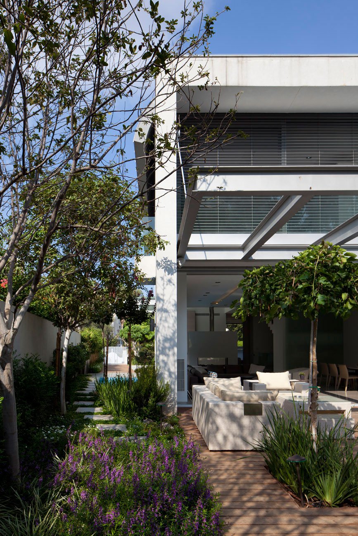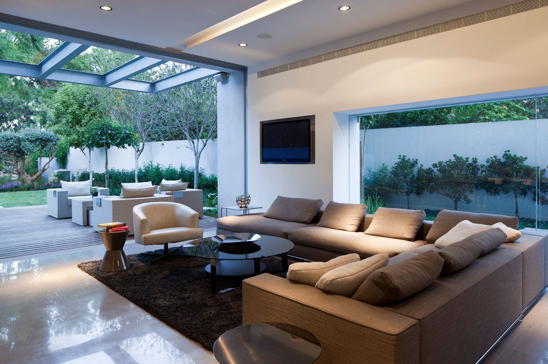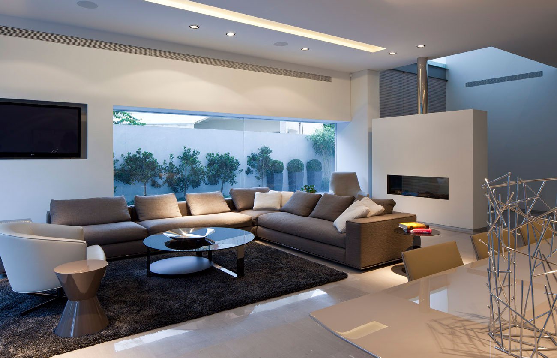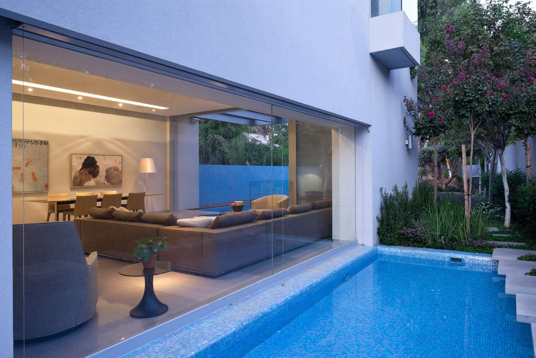SL House by Domb Architects
Location: Tel Aviv, Israel
Area: 5,113 sqft
Photo courtesy: Amit Geron
Description:
The plot is of 475 sqm, long and narrow, with a green park behind. Modern style and minimal design. Build as rectangular box\ tube – opaque on sides, but transparent to the back and front. Big void in the middle -separate the box to 2 parts.
Entering by a wooden bridge, which stop at reflection pool. On the left –double height entrance door that open to a big void, that separates the house. On one side – Double sided fireplace reveals \ hides the living room.
A space that have close wall to the side, with low Japanese window – that view the reflection pool. To the back yard- 2 high and wide glass door, that show the swimming pool and the garden’ and brings them in. On the other side -kitchen and family room that open to the breakfast terrace.
Bedrooms are on the second floor Subdivided by the double space of the front door. Large “open space” master bedroom, with an half open bathroom. The room is open to the back garden and its giant tree, by huge glass doors
Basement is used as a space for games and Studio Round roof contains a fitness center with a balcony and nice views.
Modest building materials. Gray plaster outside and white inside. Pale gray marble flooring. Lowered gypsum ceiling with peripheral disconnections. Massive iron beams protect the house from the outside. Aluminum Storefronts -height 330 cm’. Clear glass railings
Thank you for reading this article!



