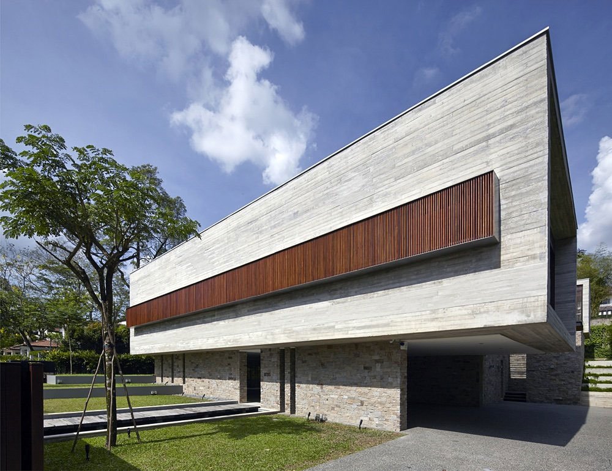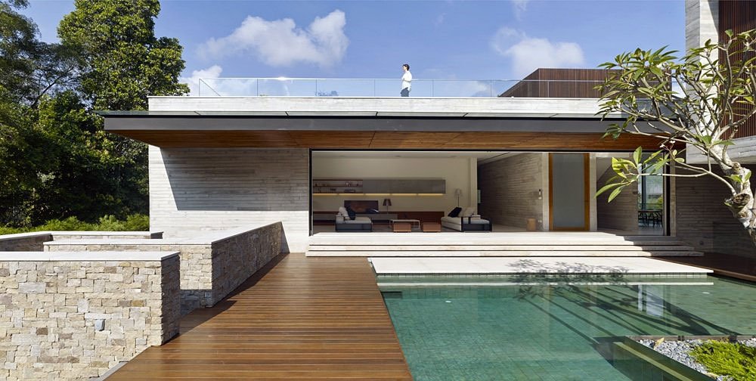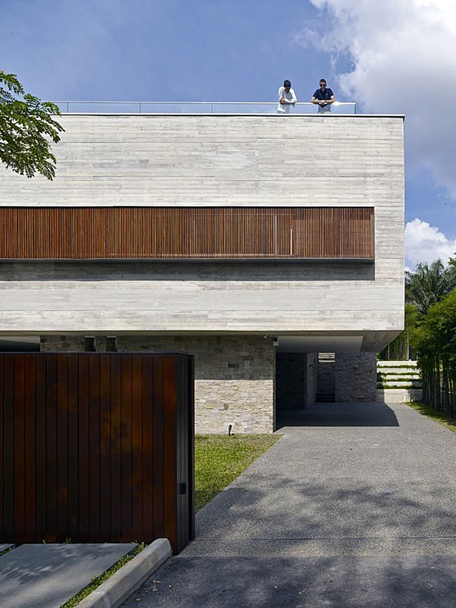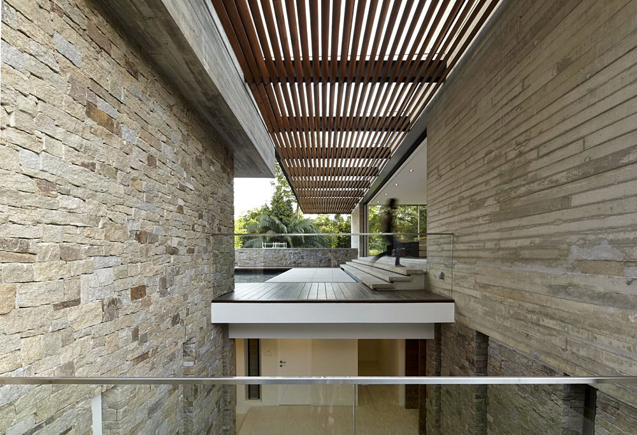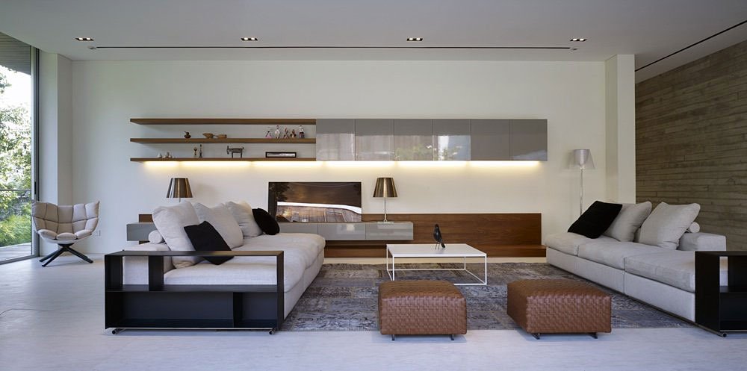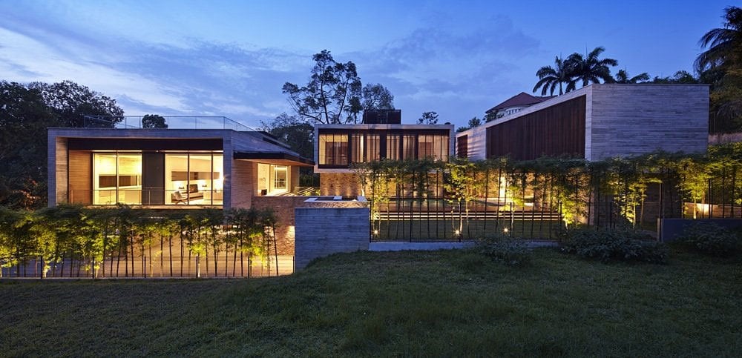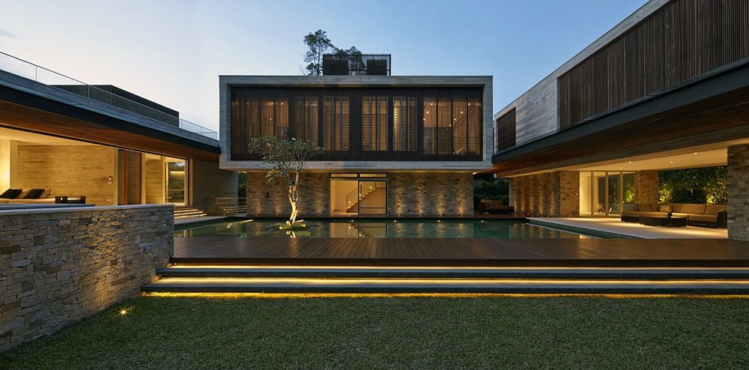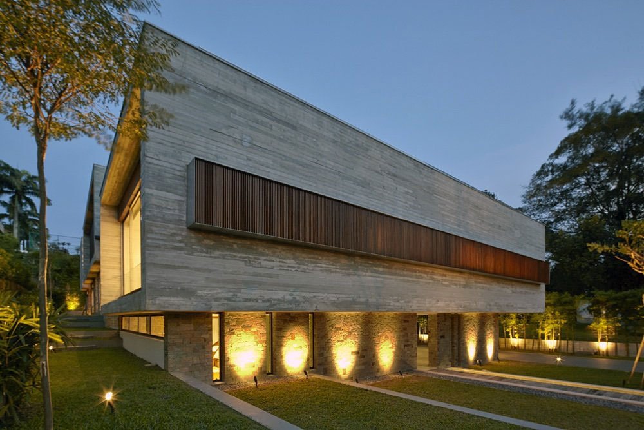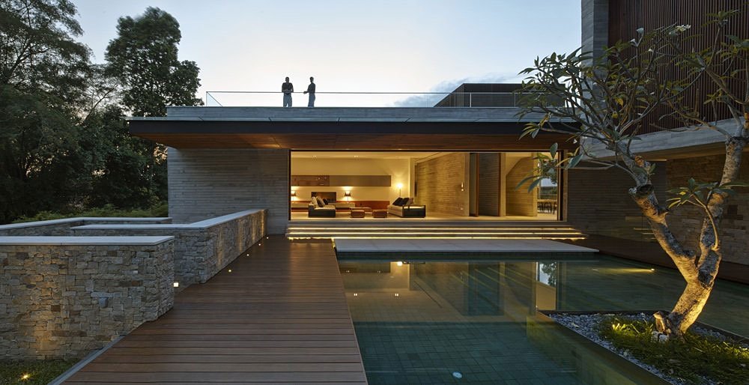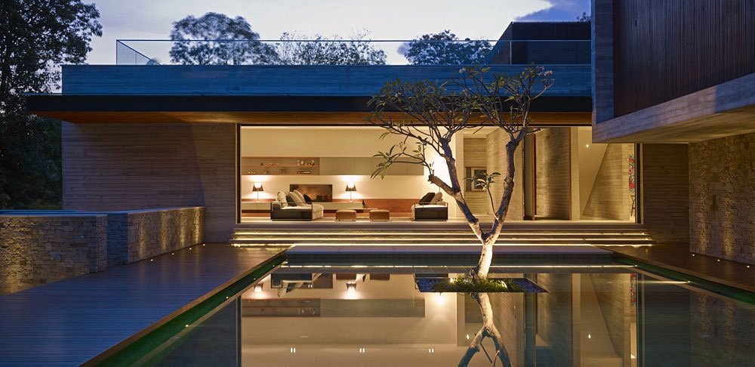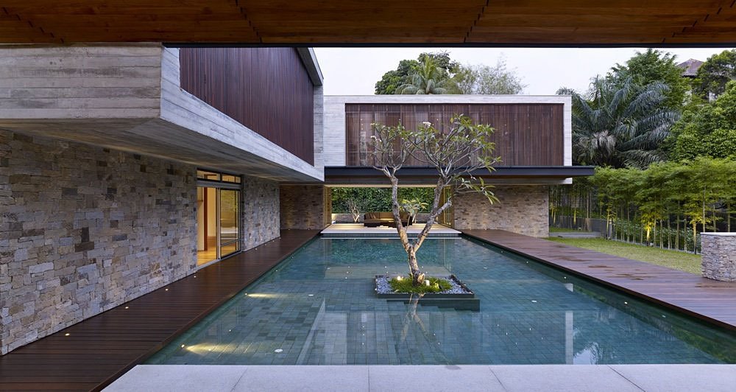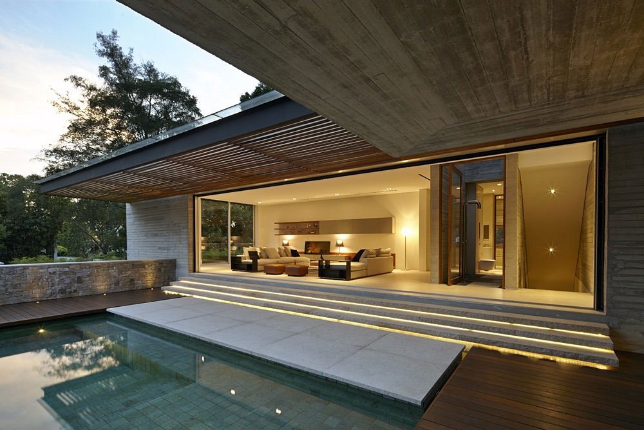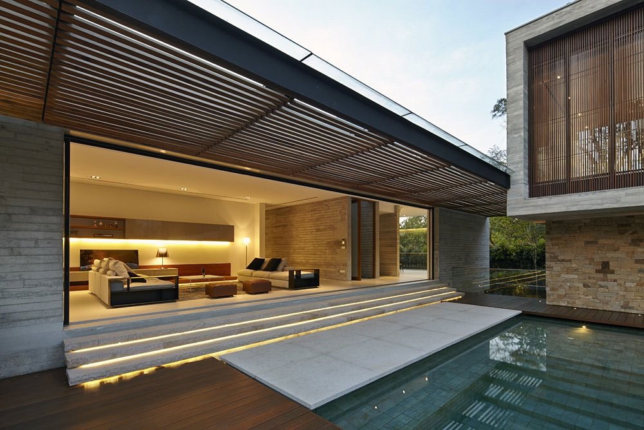JKC2 House by ONG&ONG
Location: Bukit Timah, Singapore
Year: 2013
Photo courtesy: Aaron Pocock
Description:
This house comprises of three volumes positioned around a central courtyard such that they interact, whilst each wing remains distinct enough to be viewed as an independent entity. The home’s interiors and outdoor areas are configured with flexibility of space in mind so that the house can be adapted to suit a broad spectrum of homeowners.
A balance is struck between the man-made spaces and the natural ones, with the building formed from basic elemental shapes with raw-finished materials, such as fair-faced concrete, stone, mild steel, tropical wood and clear glass. The dialogue between the components of this palette reflects a sense of warmth and immediacy with nature.
Thank you for reading this article!



