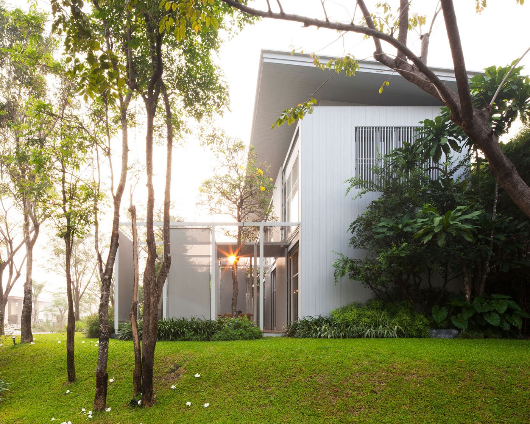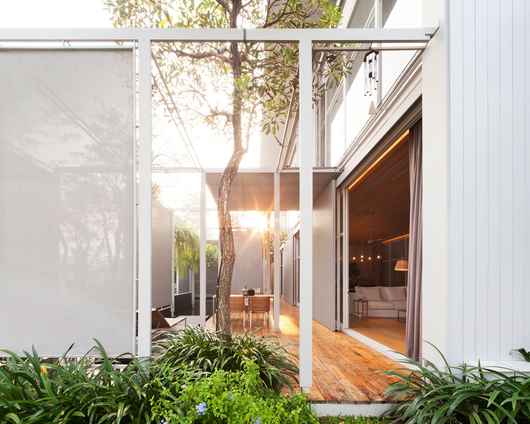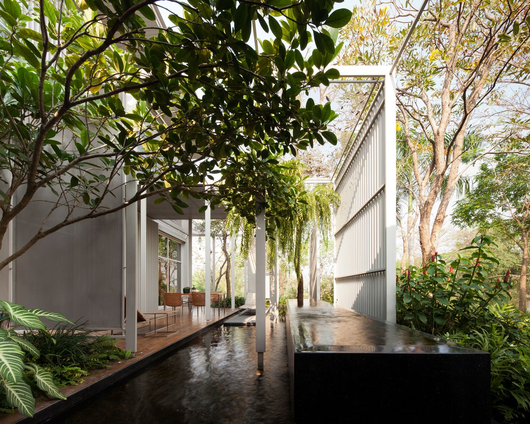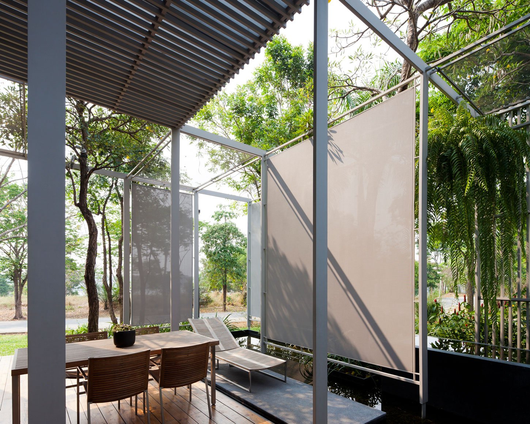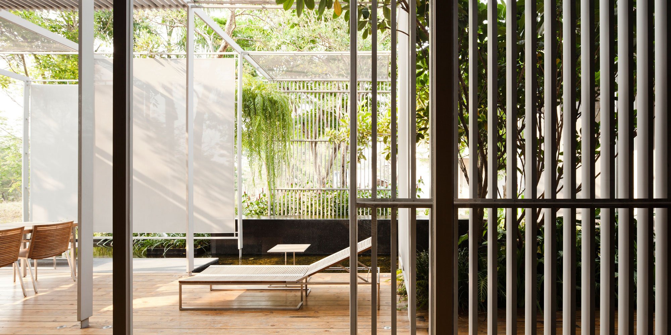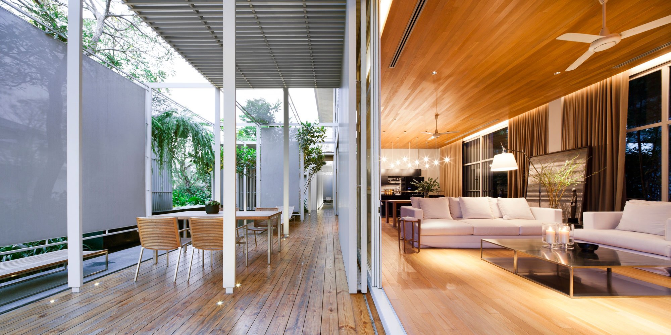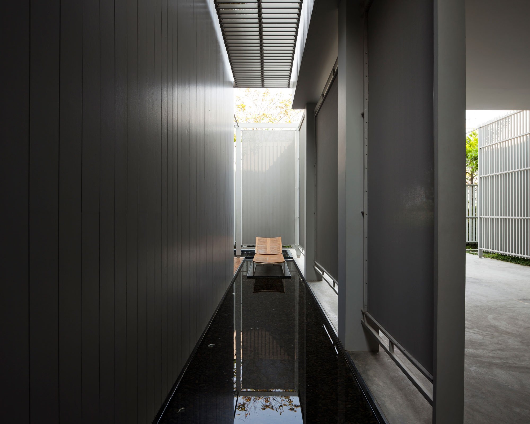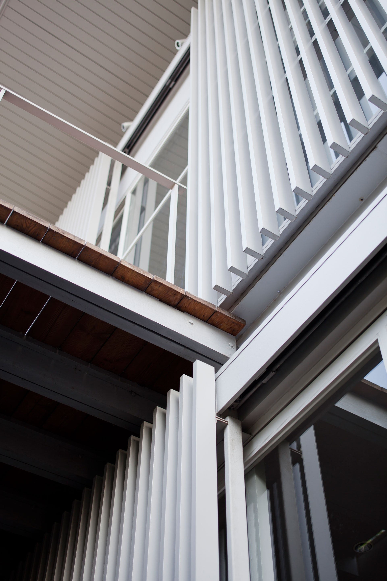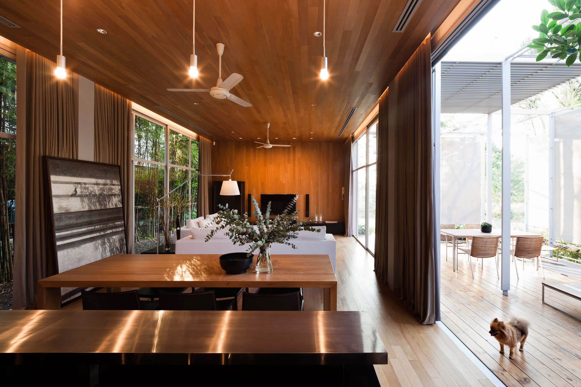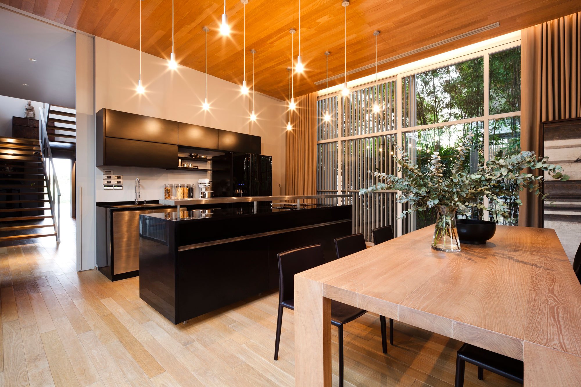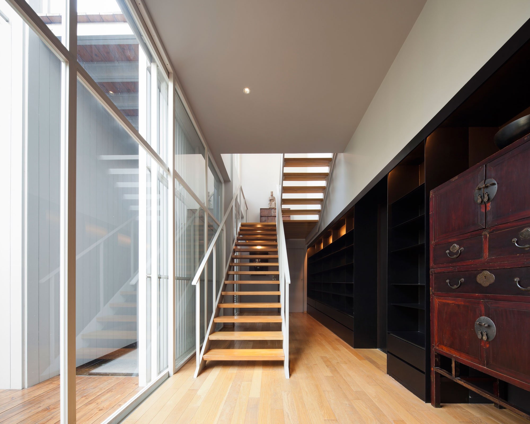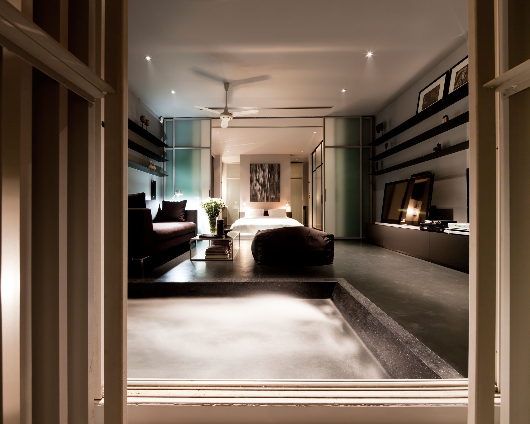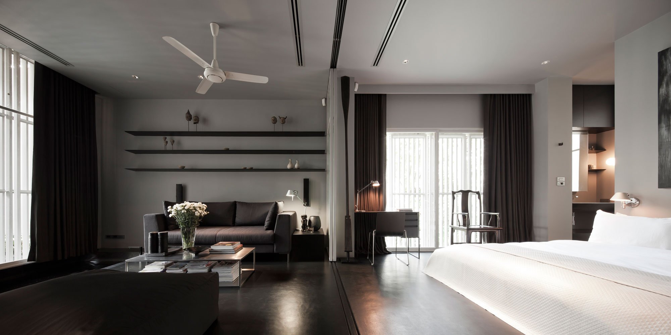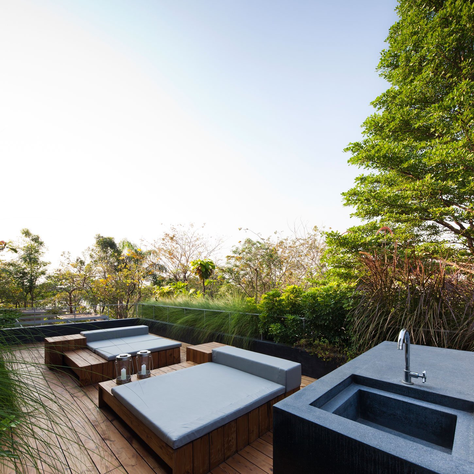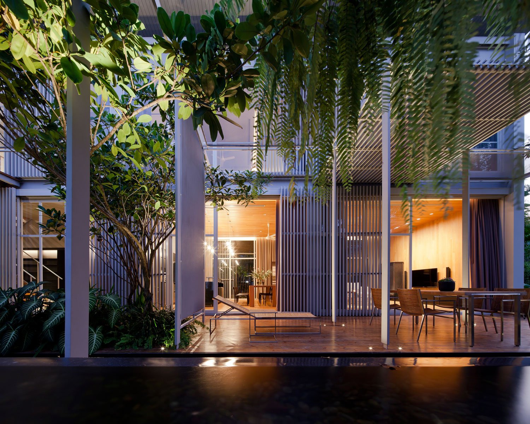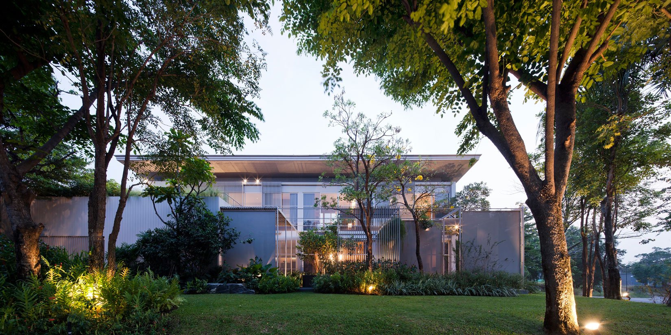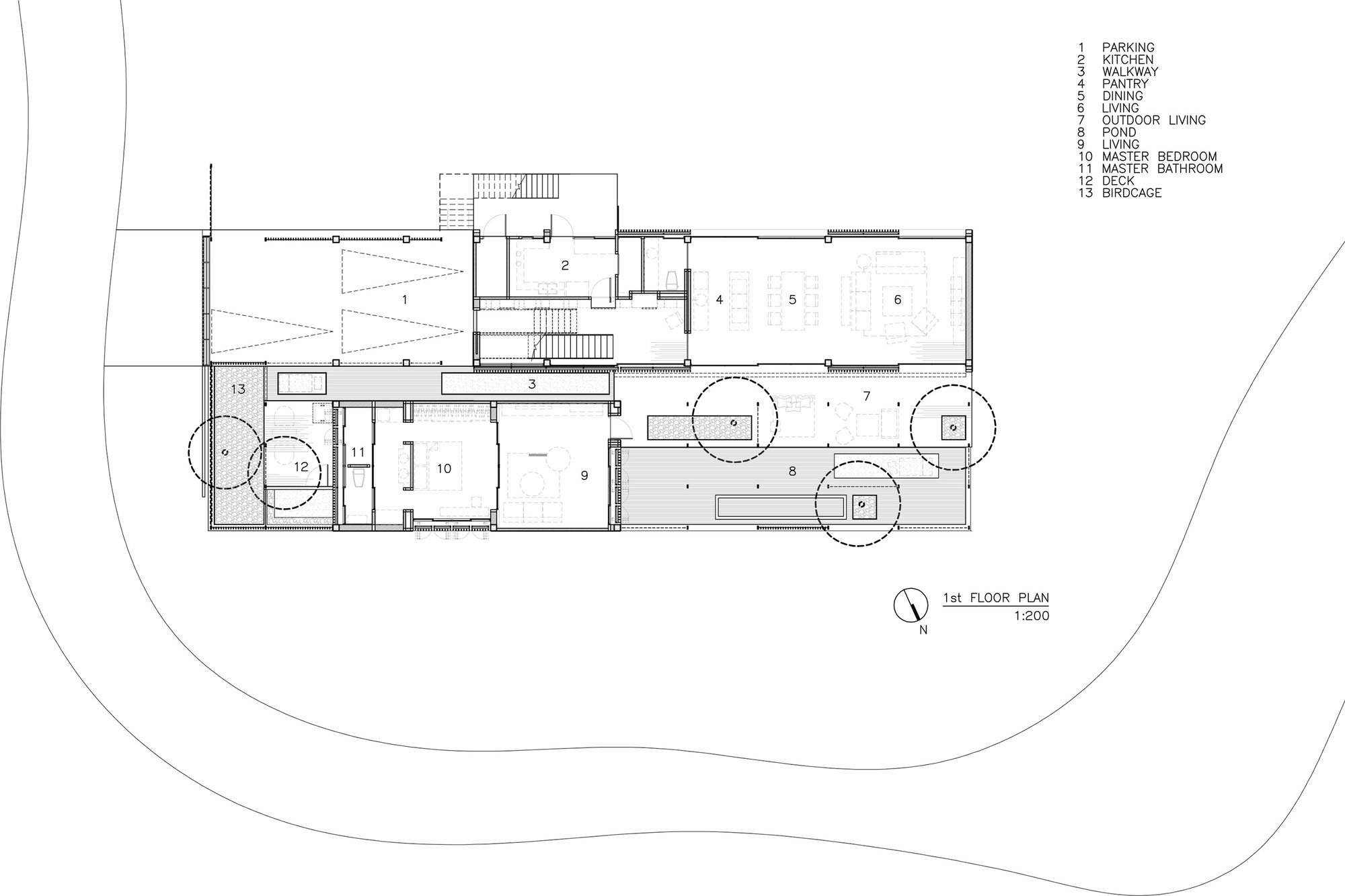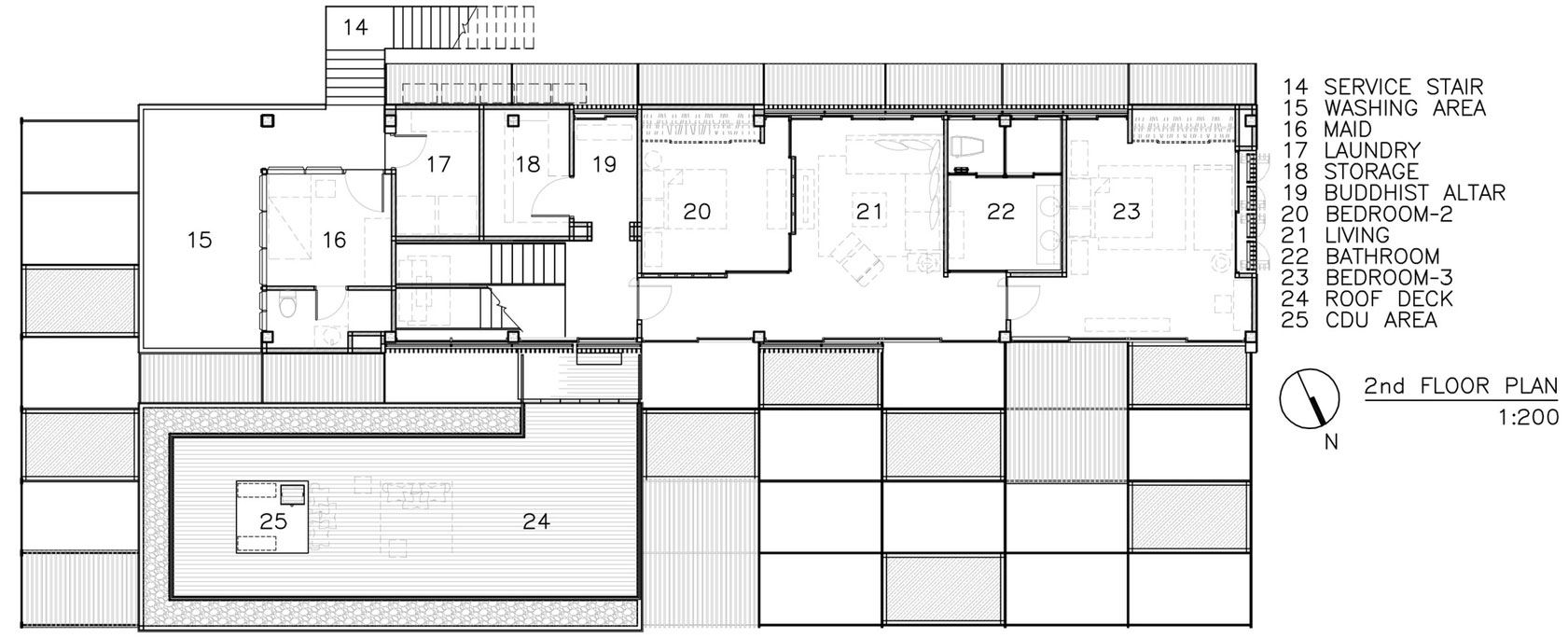Prime Nature Residence by Department of Architecture
Location: Samutprakarn, Thailand
Year: 2011
Photo courtesy: Wison Tungthunya
Description:
The owner’s brief for his residence seems at first rather simple – his bedroom on ground floor, another bedroom for his mother and sister on second floor, a large interior living space, and an outdoor terrace for the mother who enjoys outdoor leisure.
However, a great challenge comes with the site location. The plot is situated at a busy 3-street intersection in an up-scale residential estate that forbids the use of any kinds of fences. This constraint poses serious questions on privacy of the residents living on ground level as well as the problem of trespassing car headlights at night.
In order to cope with the site limitations, a conventional linear fence is broken into series of smaller vertical planes. These planes are projected onto a grid at varying distances from the house thus blocking out intruding views and simultaneously permitting ventilation into the outdoor area.
The planes continue horizontally above the entire terrace creating a well-defined semi-outdoor living space. The planes are made from two materials: metal lattice screens and sheer canvas panels which both allow partial vision from looking through them. Lattice panels and swaying trees cast delicate and moving shadow patterns on terrace floor, building elevations and canvas planes. A large shallow pond further adds intricacy of reflective shadow to the scene.
At night, periphery trees catch trespassing car headlights and cast their shadows on deliberately-placed canvas planes. The shadow images appearing on series of canvases fade in and out and move from one side to another depending on direction and speed of passing vehicles, reminding us of some black and white animations on movie screens.
What resulted from this are an al fresco space that is in constant flux during days and nights – a space where its qualities are defined autonomously by external forces; the wind, the sunlight, and the car lights. The project welcomes the constraints of site and program as a framework to which molds the Shadow House into a living place filled with playful and imaginative shadow and reflection, and into architecture unique for its location and for its owner.
Thank you for reading this article!



