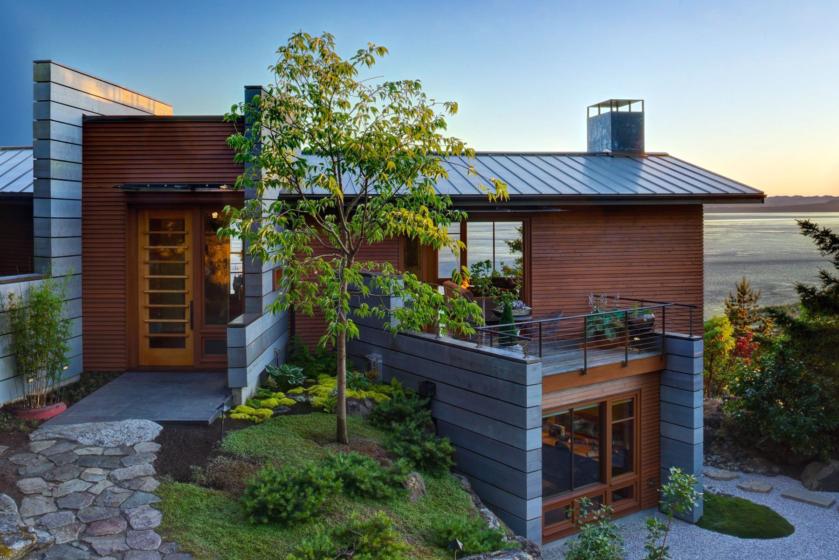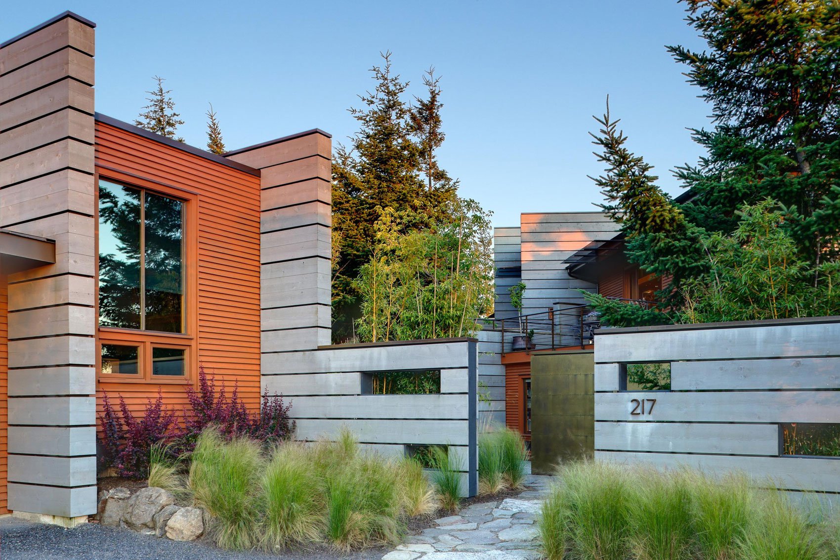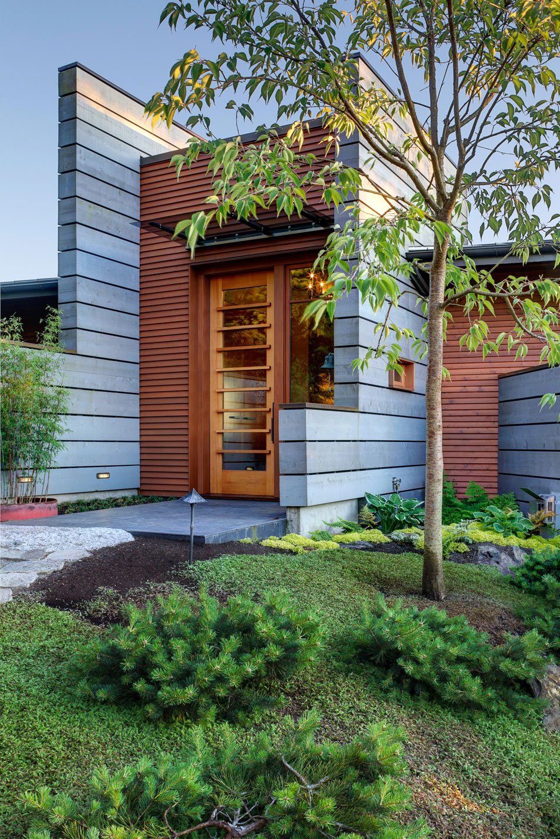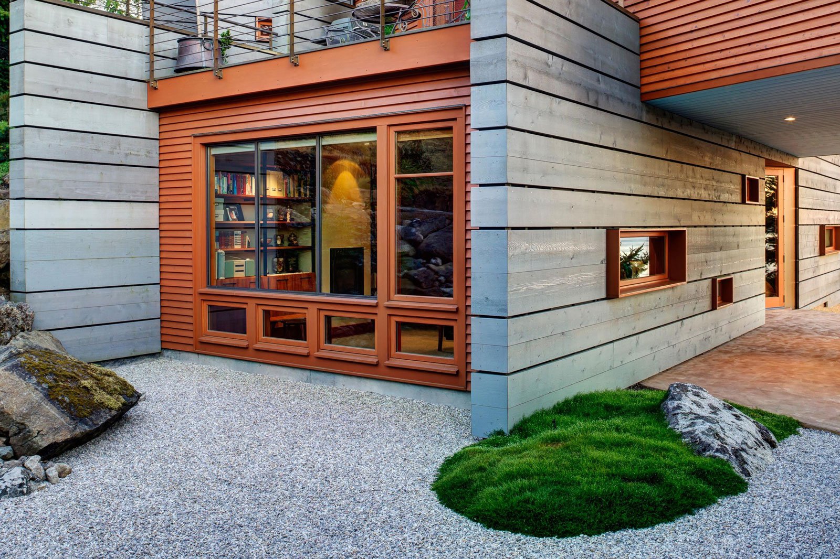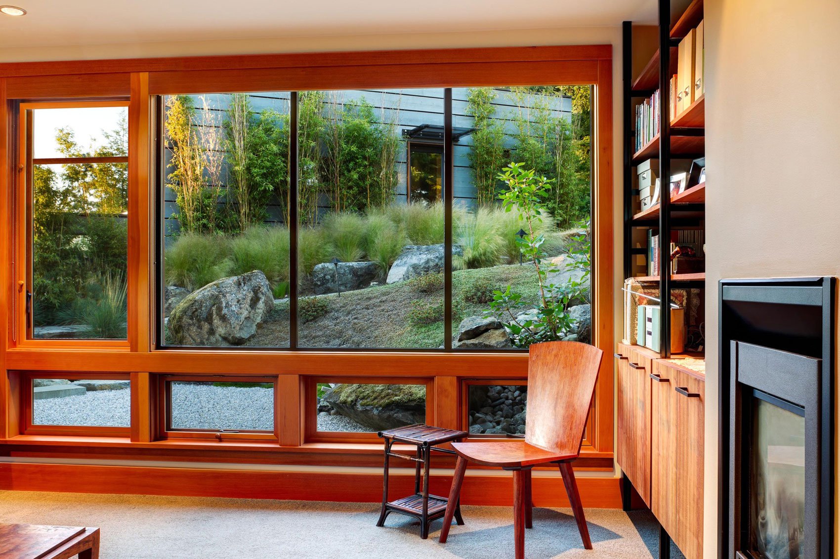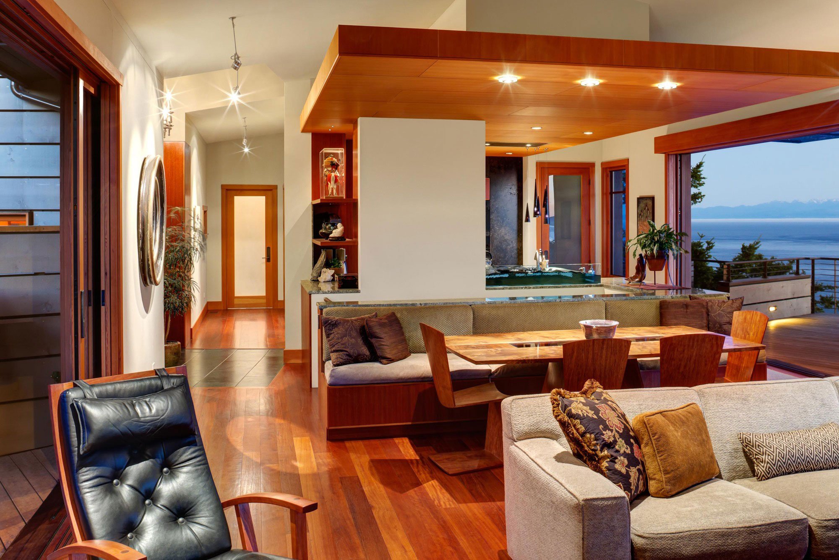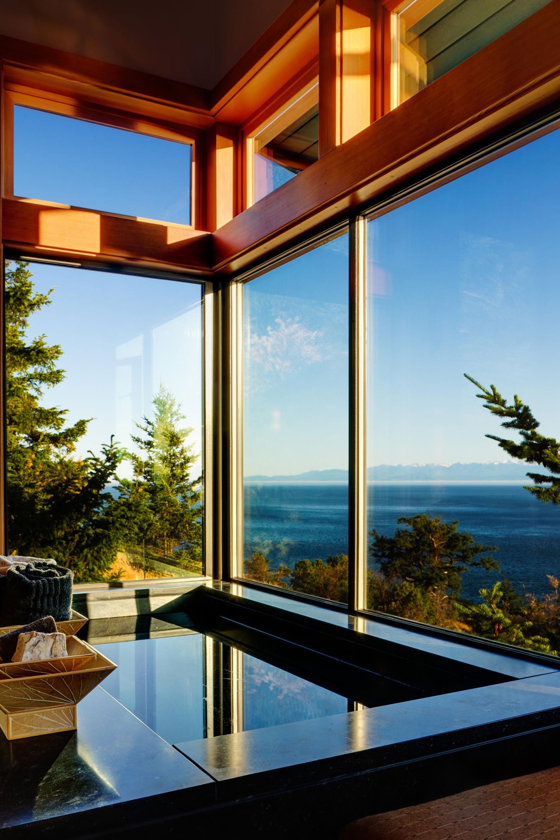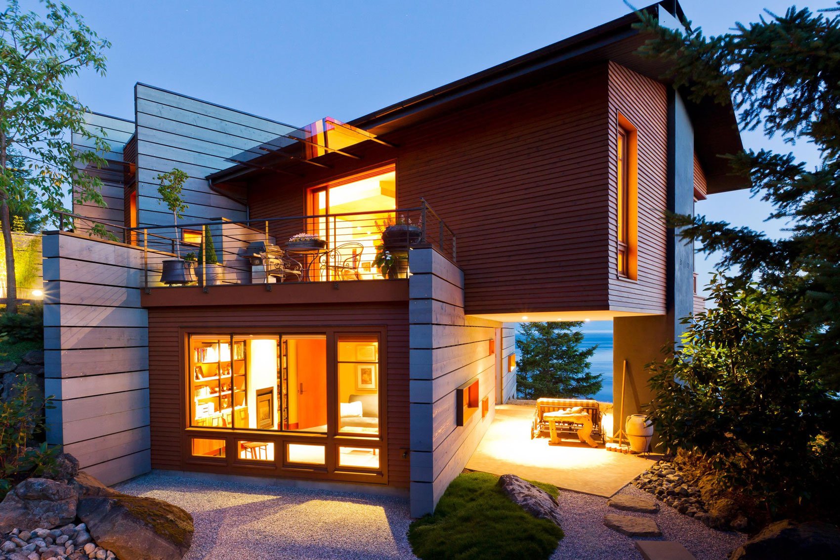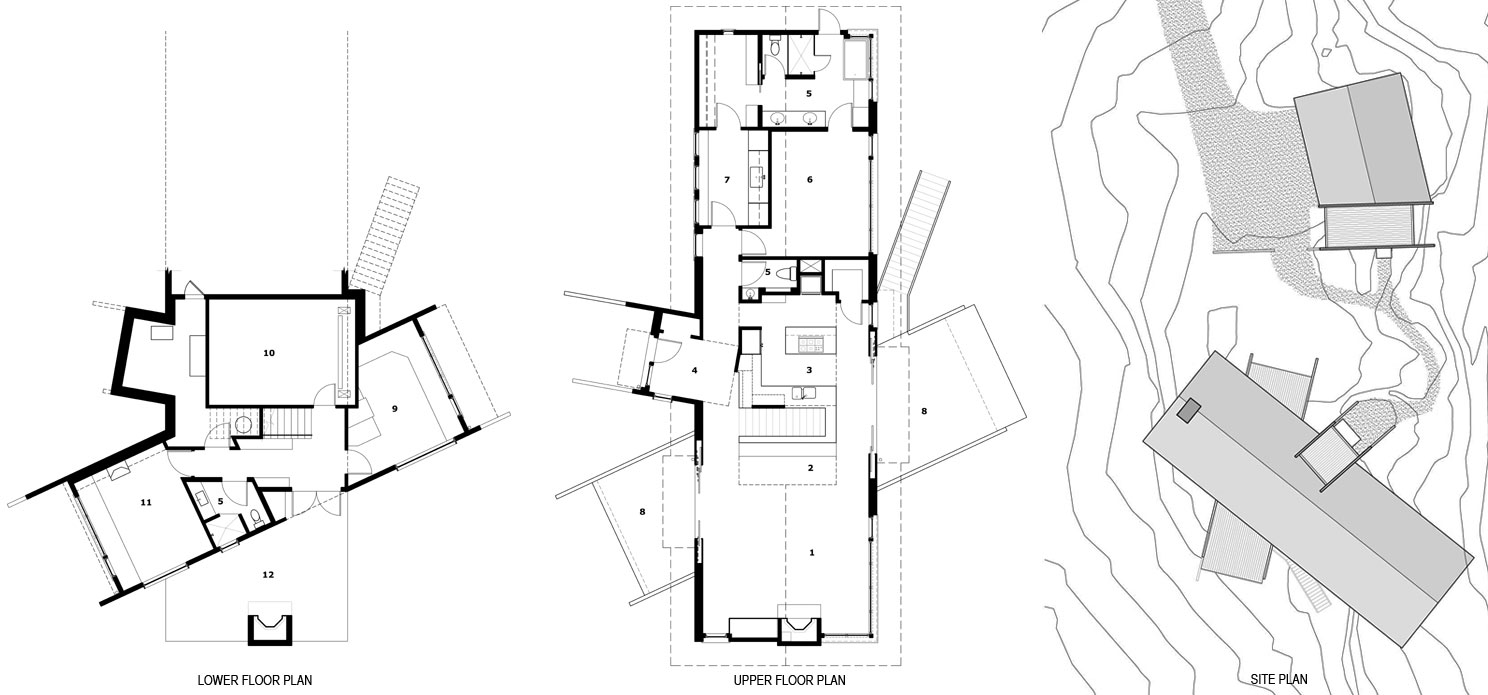San Juan Cliffside by Prentiss Architects
Location: San Juan Island, Washington, USA
Year: 2010
Photo courtesy: Jay Goodrich
Description:
The project site is located on a forested ridge on San Juan Island. The steep topography created both design and construction challenges. The project is divided into two structures. The smaller structure houses a studio, office, and garage. The larger structure is a primary residence for a couple.
They are connected by a garden derived from the existing harsh terrain and a Japanese garden concept which moves one from the entry gate up the 10 feet to the entry door. Sited on the edge of a forested bluff overlooking the Coast of San Juan Island, the main residence is composed of two volumes.
In response to the steep site one volume is embedded into the bluff forming the foundation then extending vertically to mark the entry and define a series of exterior spaces. The gabled volume is turned off the foundation extending out to the support of a concrete chimney. The Multi-axial configuration is oriented to define views from the indoor rooms and create a connection to the landscape through a variety of exterior spaces on and below the volumes.
The separate studio and garage structure are sited to define the entry to the site. Walls extend from the various structures to frame view and define a progression through the natural landscape to the entry of the main residence.
Thank you for reading this article!



