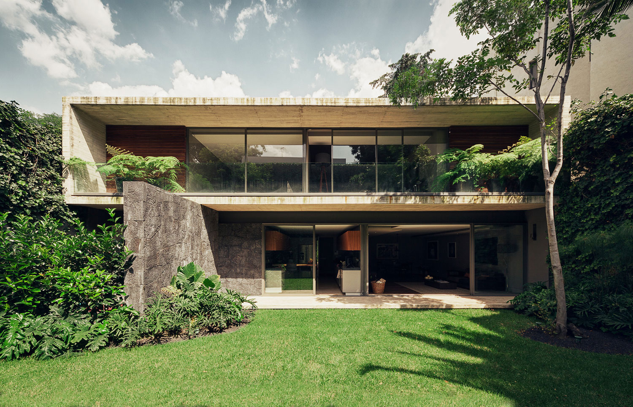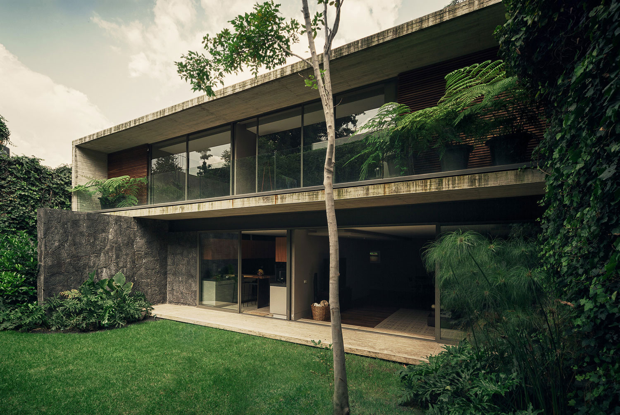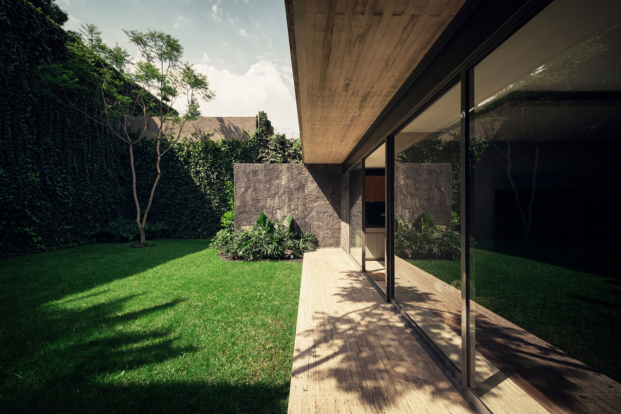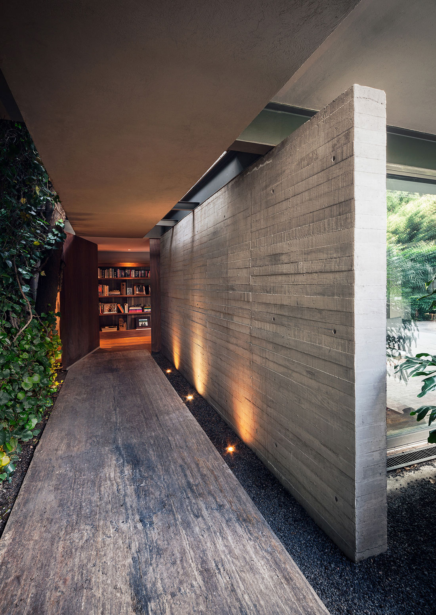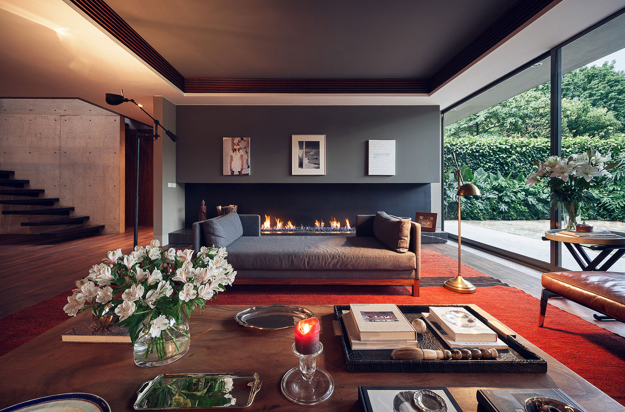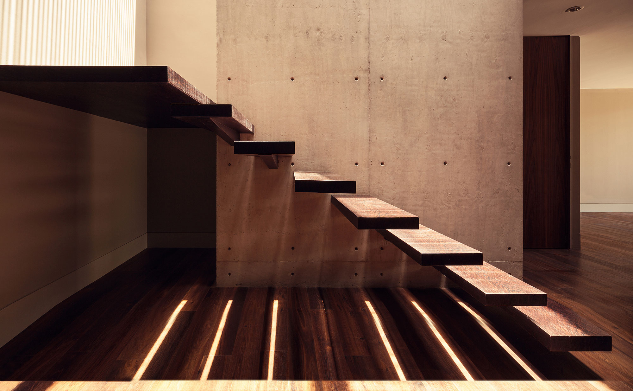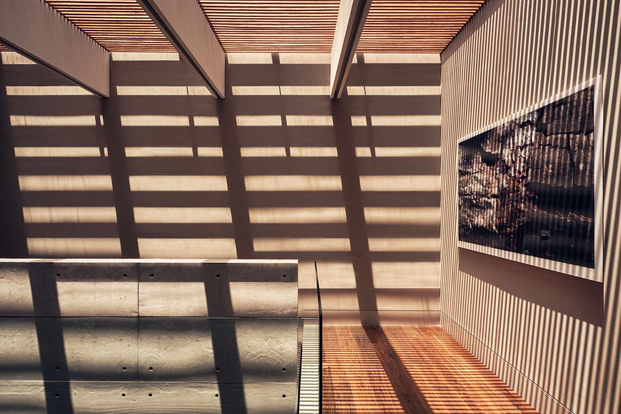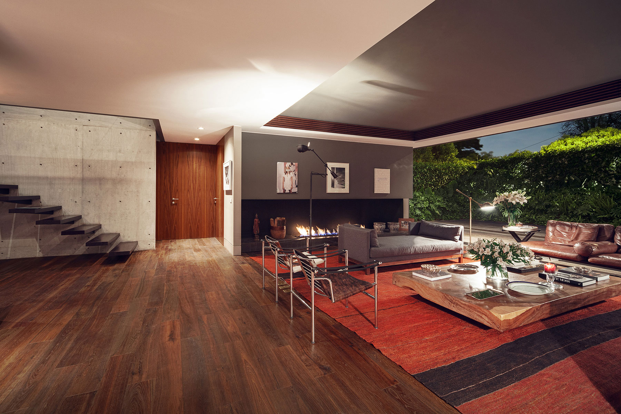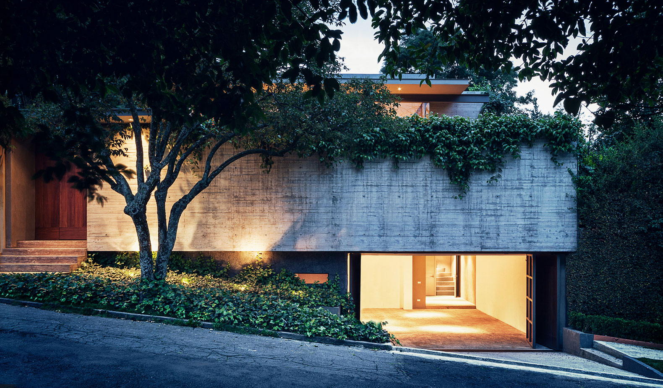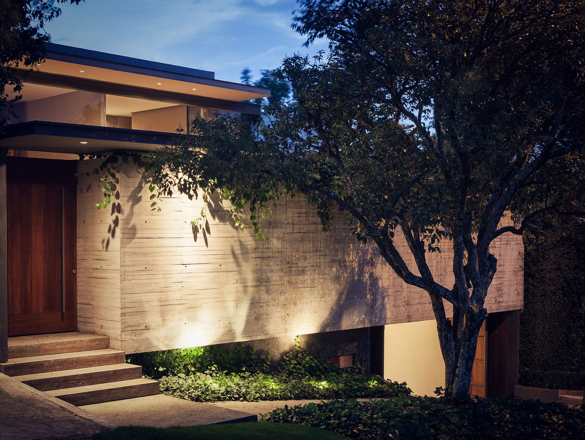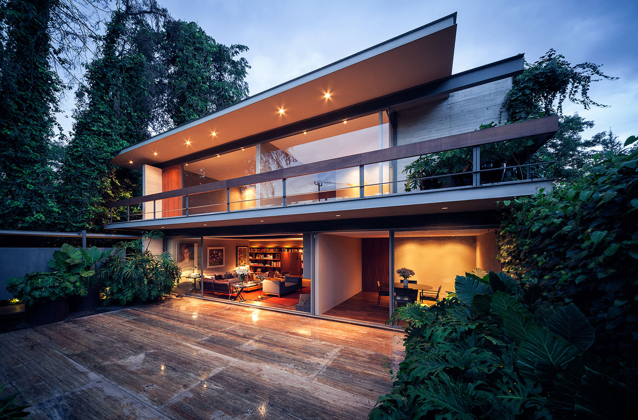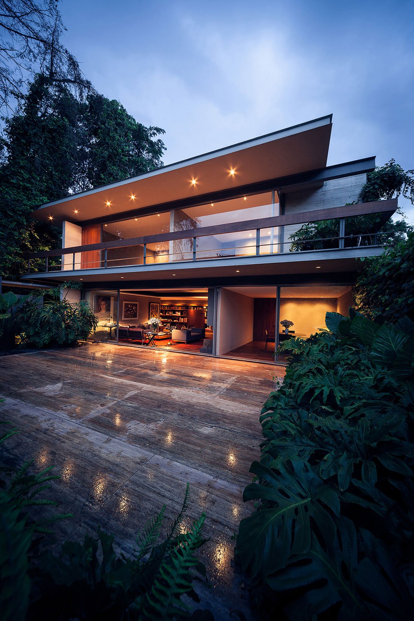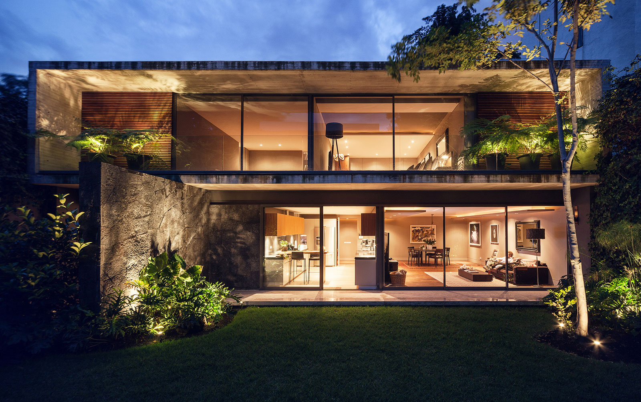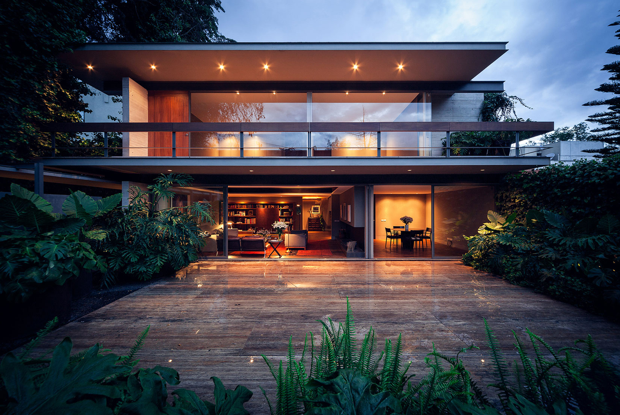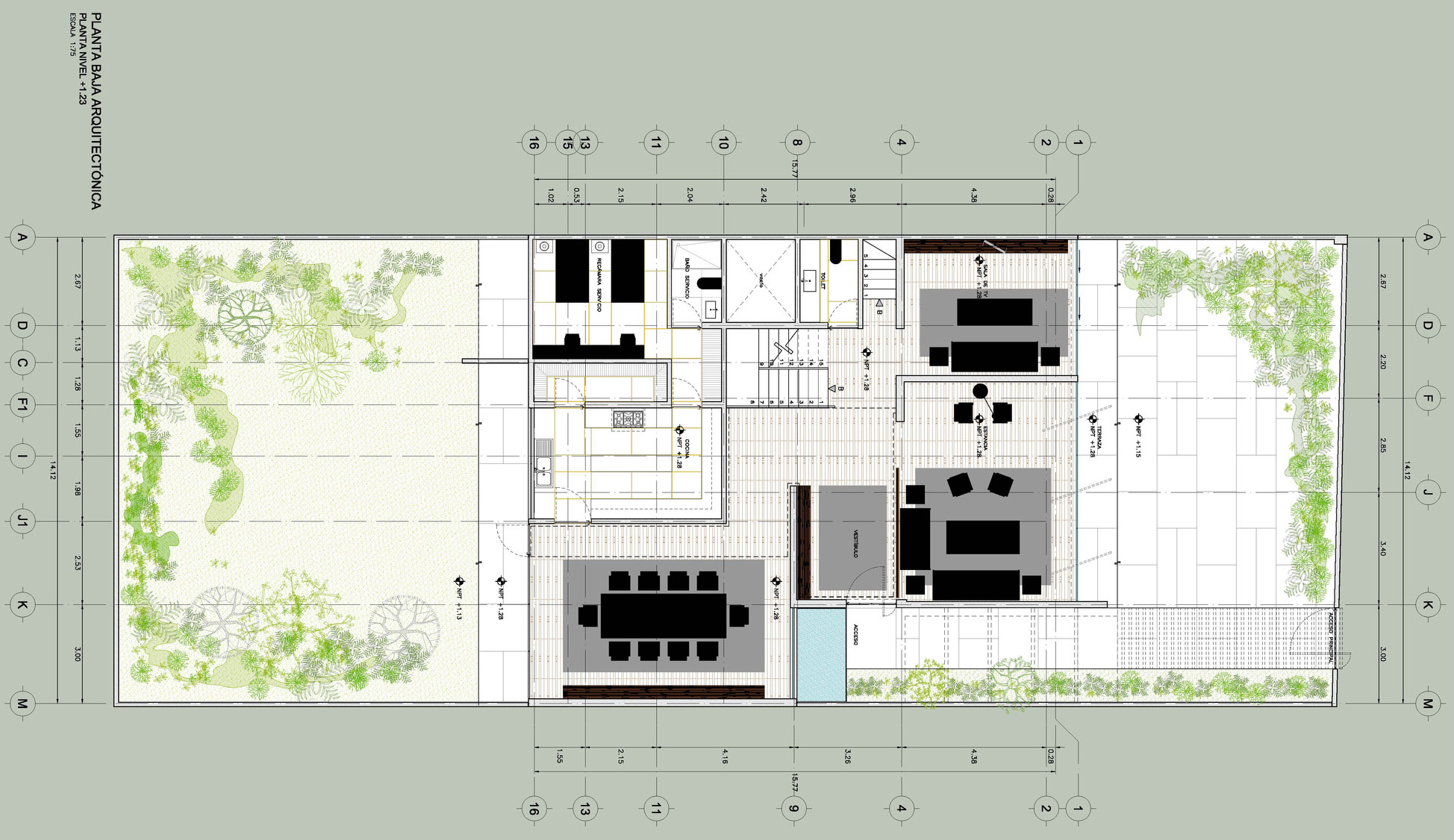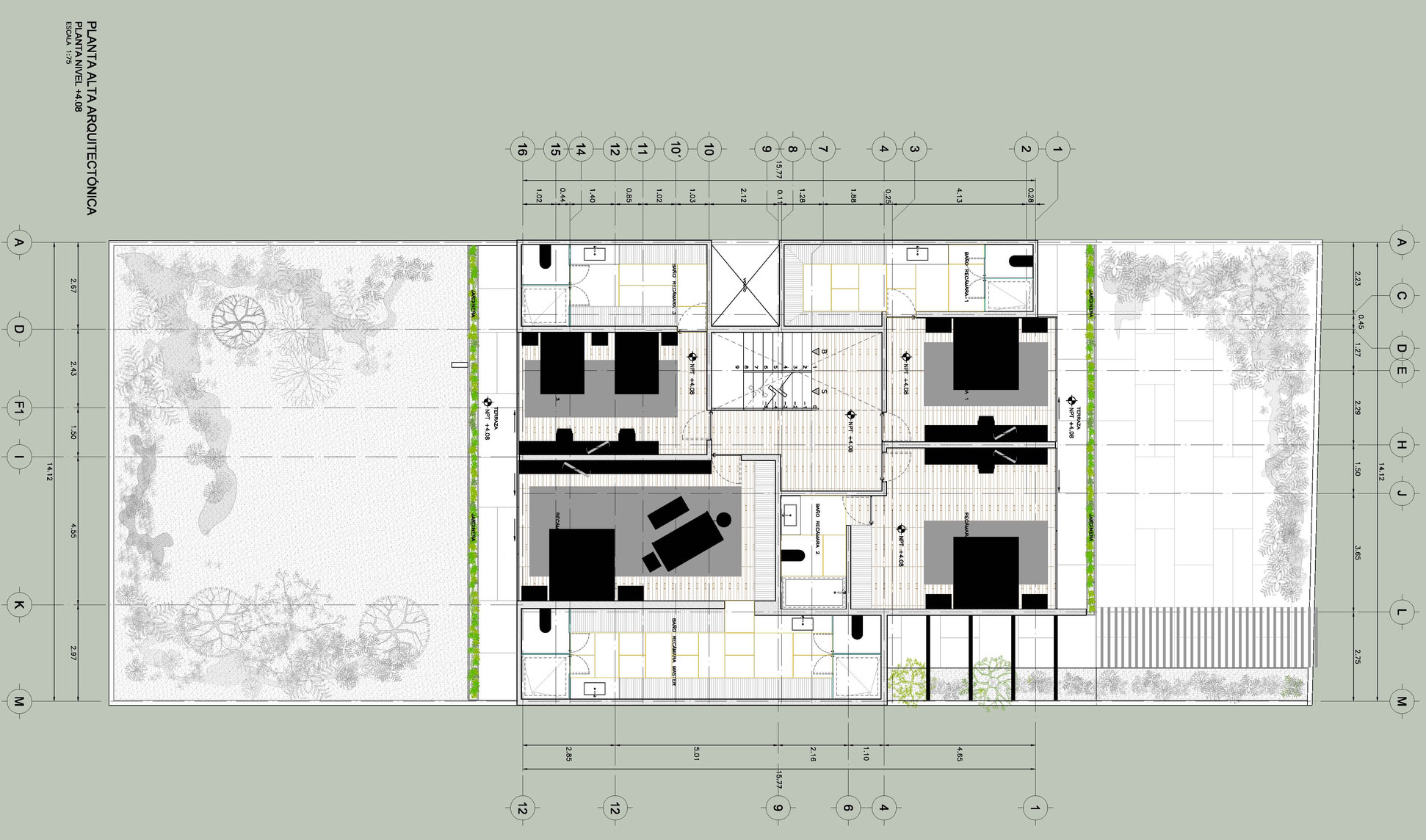Sierra Leona House by José Juan Rivera Río
Architects: José Juan Rivera Río
Location: Mexico City, Mexico
Year: 2014
Area: 7,000 sqft
Photo courtesy: Nasser Malek Hernández
Description:
Located in a residential area on the outskirts of the city of Mexico, in the colonia Lomas de Chapultepec.
Impeccable to the outside, the house sits on a plane to 2.50 meters (8 feet) above street level at its lowest part, developed at the centre of the ground giving rise to a courtyard in front and a garden behind.
Apparent simplicity and exquisite details this House is resolved with flat roofs between a courtyard and a garden in which ambiguously intersect Interior and exterior facings which stand out clearly the constructive system based on concrete, glass and steel.
This residence was built with the characteristic style of architecture from the years 60´s inspired by modernism.
The program includes two levels on the access platform and a basement which is accessed from the bottom of the street, this leading to the parking lot.
Quality materials, clear colours and fleeting reflections on glass are at the service of comfort and design, to gardening camouflages the borders and builds a landscape and atmosphere of privacy.
Thank you for reading this article!



