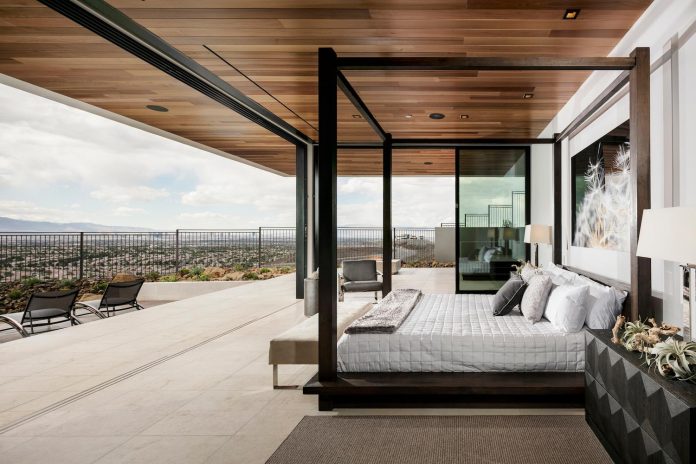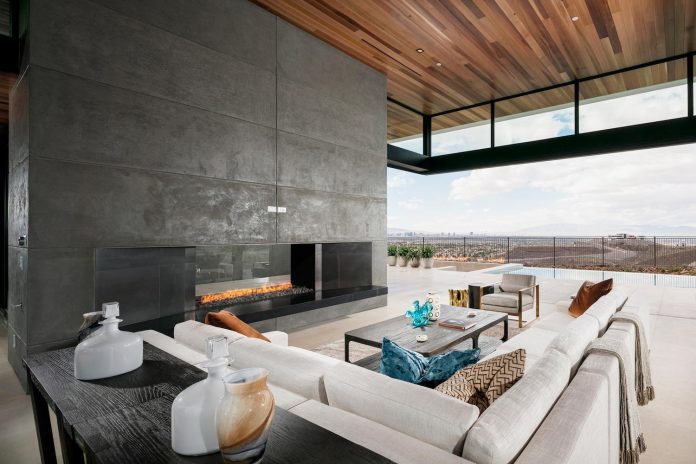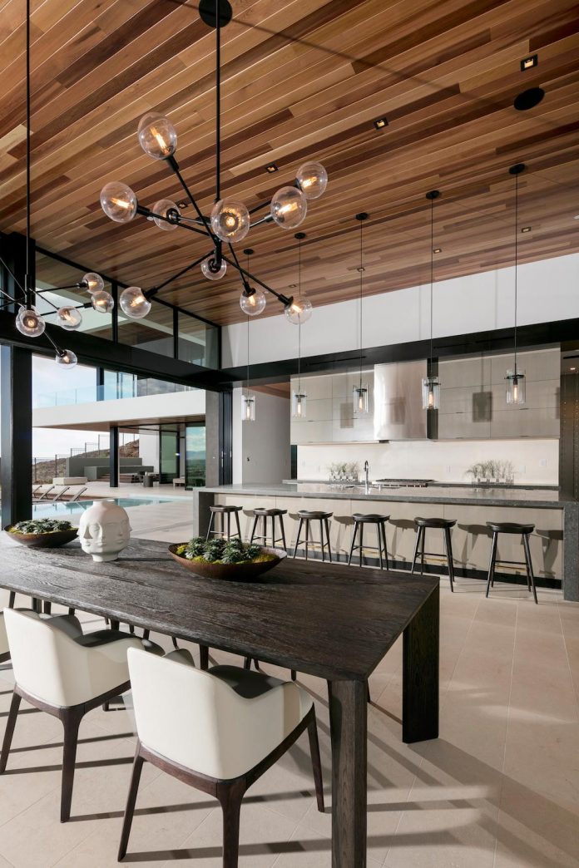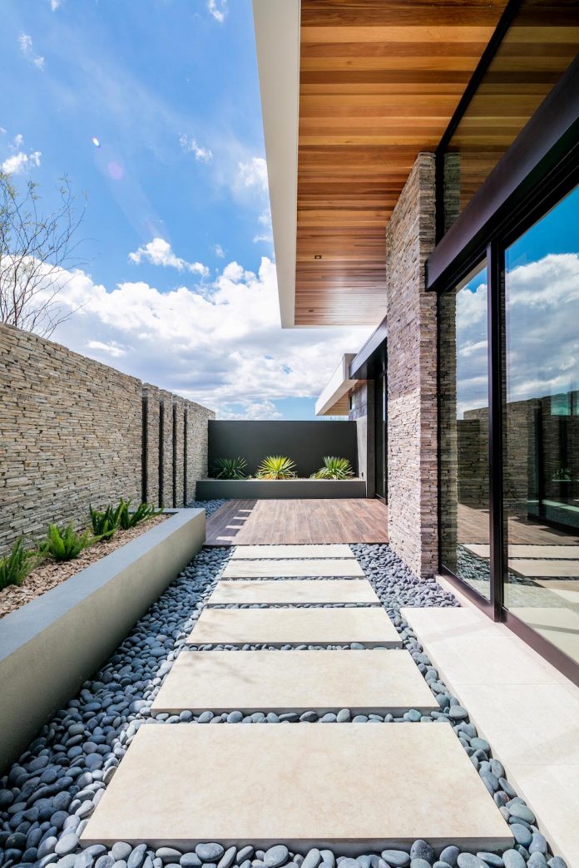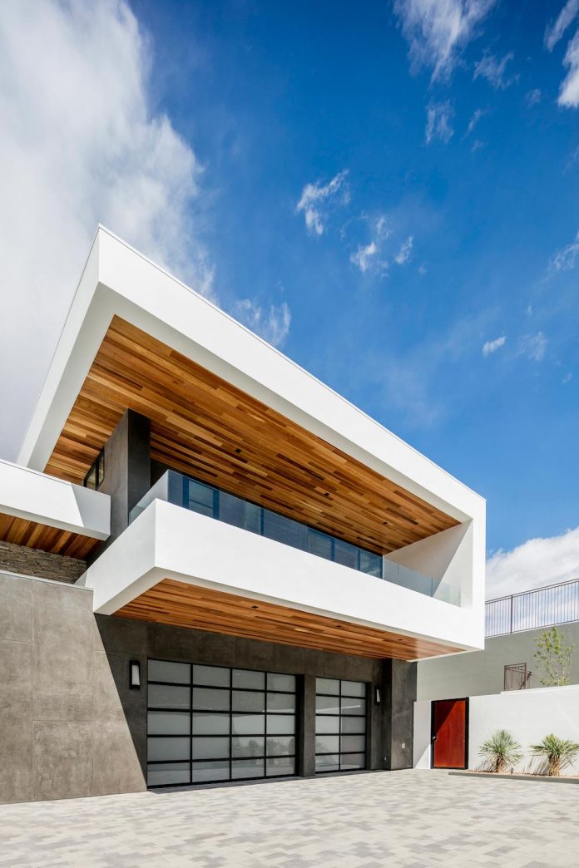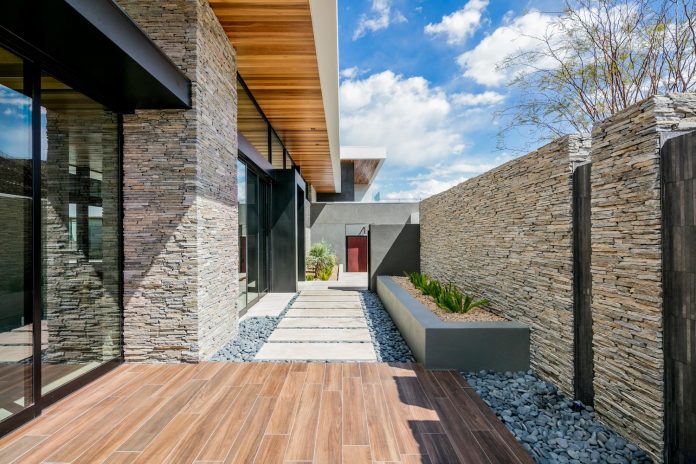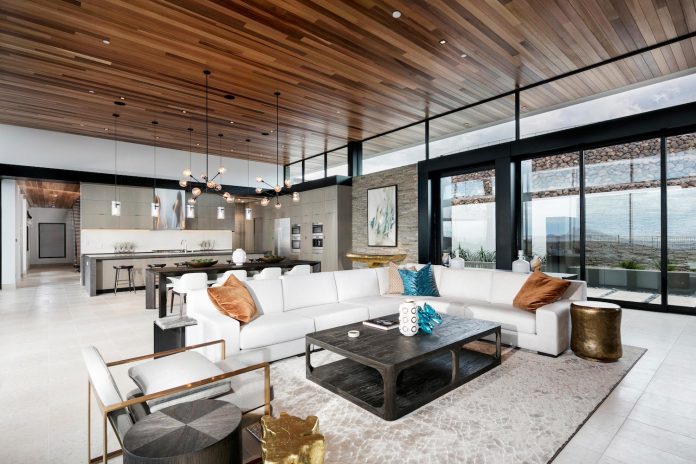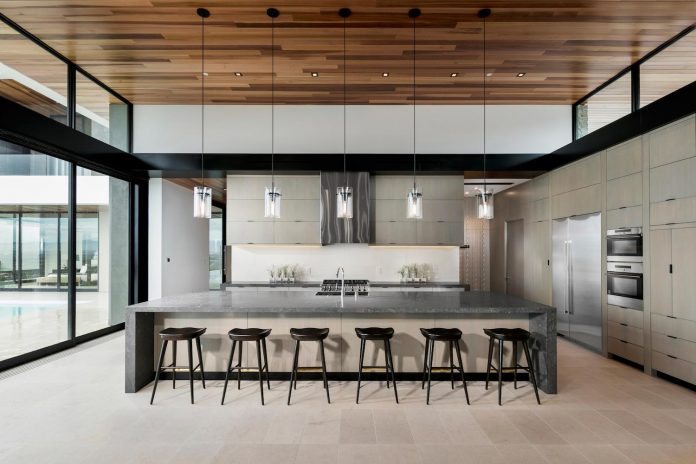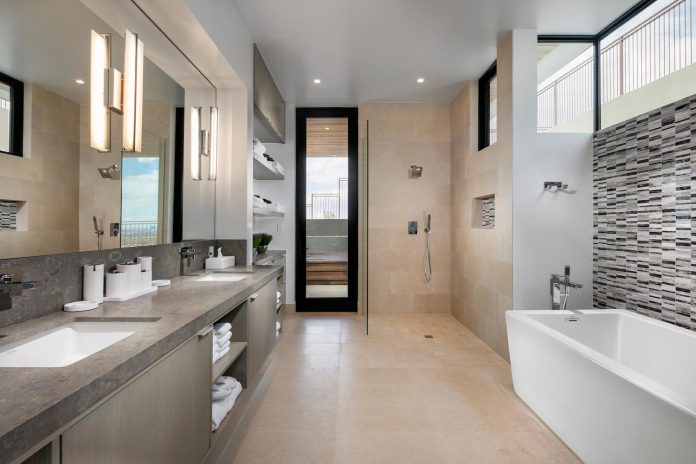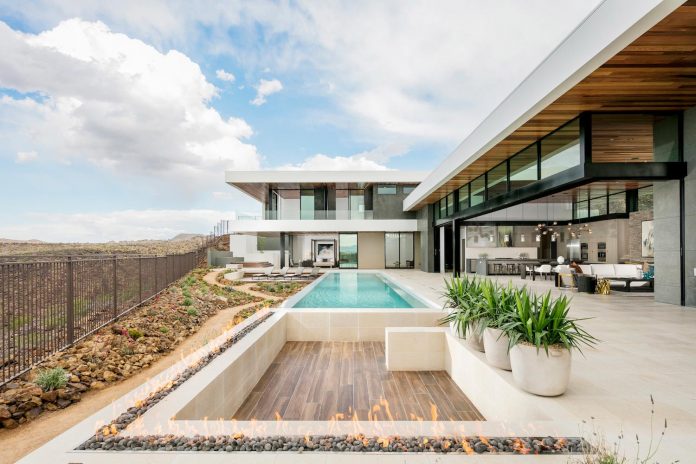The luxurious residence Ascaya brings the resort lifestyle experience
Architects: SB Architects
Location: Henderson, United States
Year: 2017
Area: 7.200 ft²/ 669 m²
Photo courtesy: Velich Studio
Description:
“Ascaya, the exclusive residential development set in the foothills of the McCullough Range outside of Las Vegas, is celebrating the completion of its first inspiration home. The 7,200-square-foot luxury estate, designed by SB Architects, includes four bedrooms, six and a half baths, an office and entertainment room. Based in San Francisco with offices in Miami and Shenzhen, the firm is globally known for site-sensitive designs and creating thought-provoking and well-crafted architectural projects.
Our vision for the community is becoming a reality, and we look forward to continued growth this year. Six of the country’s leading architects were commissioned to design one-of-a- kind homes to showcase to prospective buyers the unique sites available at ASCAYA.
Our vision for the community is becoming a reality, and we look forward to continued growth this year. Six of the country’s leading architects were commissioned to design one-of-a- kind homes to showcase to prospective buyers the unique sites available at ASCAYA.
ASCAYA beckons with mesmerizing and well-appointed custom homes designed to fit seamlessly into the landscape. A tranquil refuge from Las Vegas’ energetic pace, SB Architects’ design sits on a half-acre site with sweeping views of the city and the surrounding mountain ranges. It will be offered on the market for $7.295 million and is currently available for private showings.
We are honored to be one of the chosen architects to develop on this beautiful land,” said Matt Page, LEED AP, Vice President at SB Architects. “Drawing from our extensive hospitality experience, we approached this project as a smaller-scale resort. We see a lot of crossover with private estates wanting more resort amenities, and hotels yearning to feel more residential and intimate. We brought the resort lifestyle experience to the ASCAYA residence – incorporating an open layout with substantial gathering places, fluid connectivity from indoor-outdoor spaces, and amenities that overlook the Las Vegas Strip.
With pockets of flexible spaces, future homeowners can create different setting and experiences. The home is equally comfortable as a private retreat for two or an ideal setting for a lively gathering around the stunning pool.”
A statement of subtle elegance, the simple massing and long, horizontal lines are tempered by rich, natural textures and earthy colors. The contemporary home offers expansive living, dining and kitchen areas. And through a series of clerestory windows, the roof seems to float, semi-disconnected from the structure. The home also features a covered outdoor dining room, a sunken fire pit, outdoor spa, an indoor multi-functional room with a highly coveted roof deck. One of the remarkable aspects of this home is how seamless the transition is from indoor to outdoor space. With clean lines and expanses of glass, our home embraces the surrounding desert landscape.”
