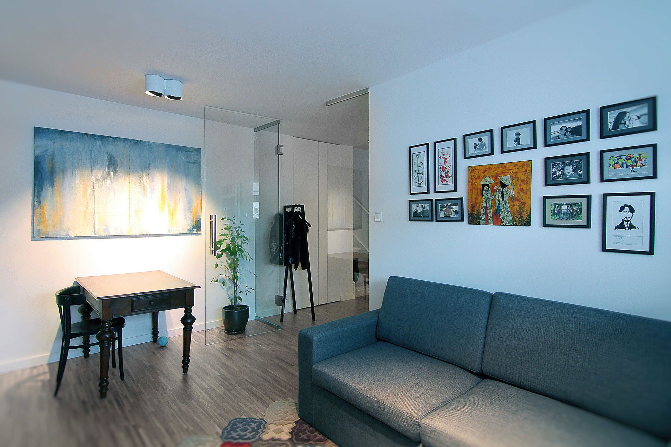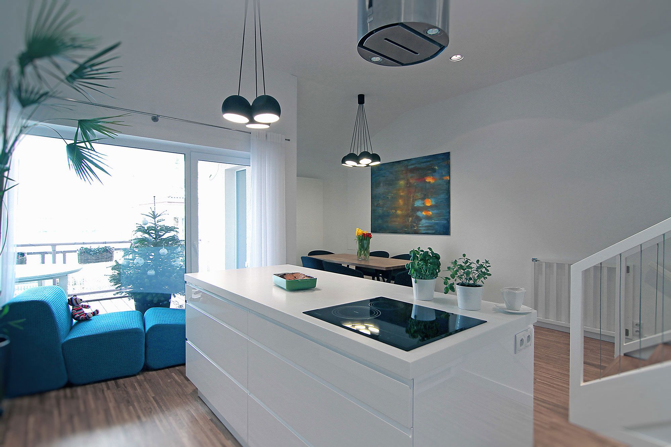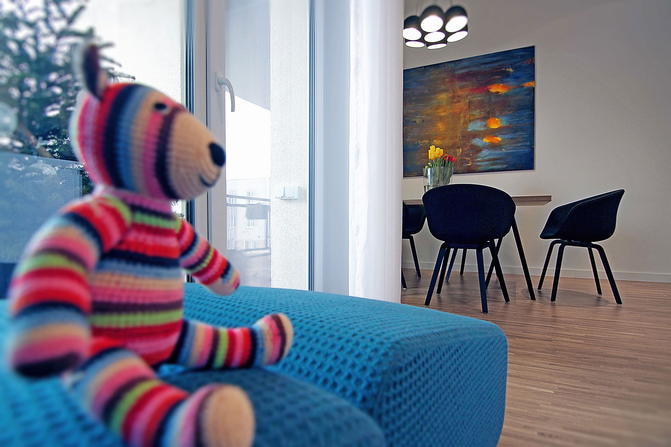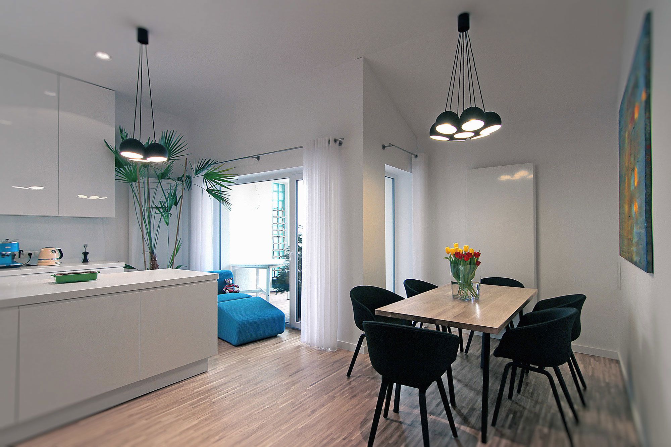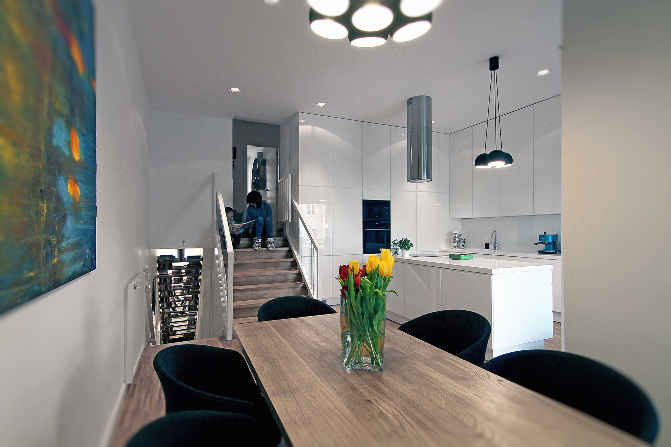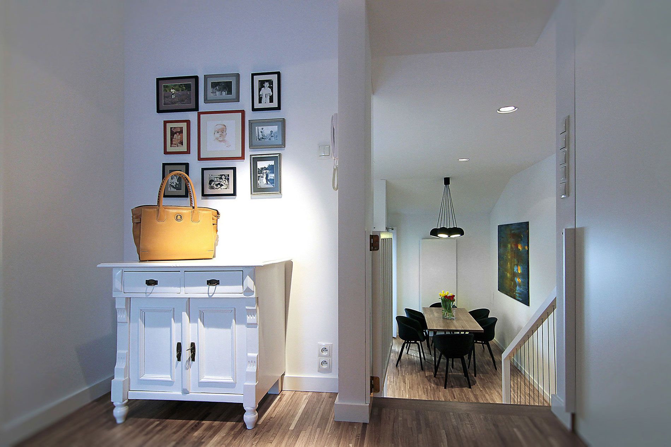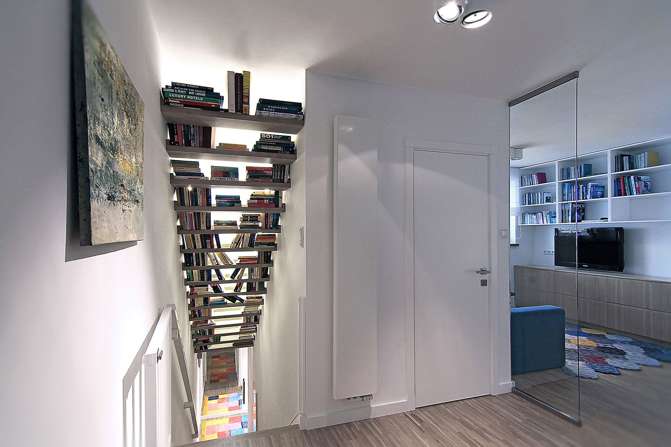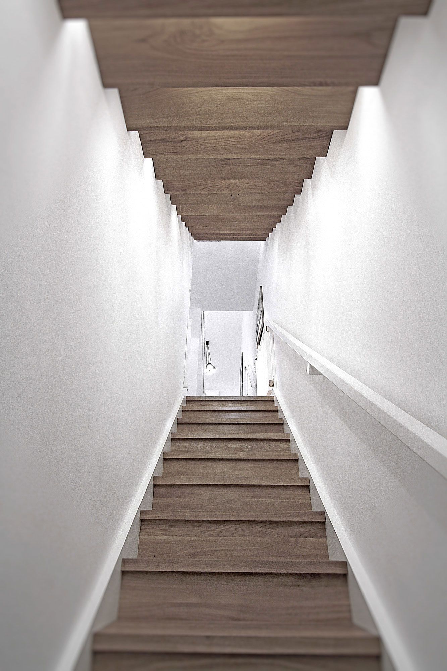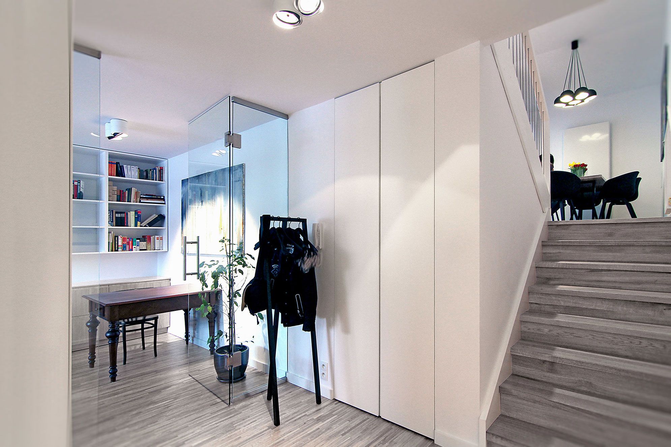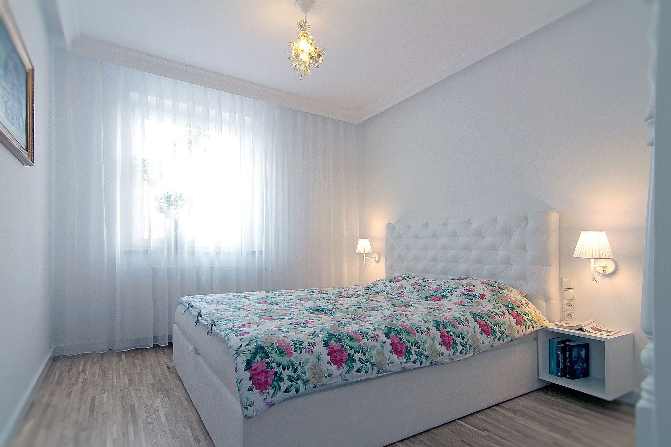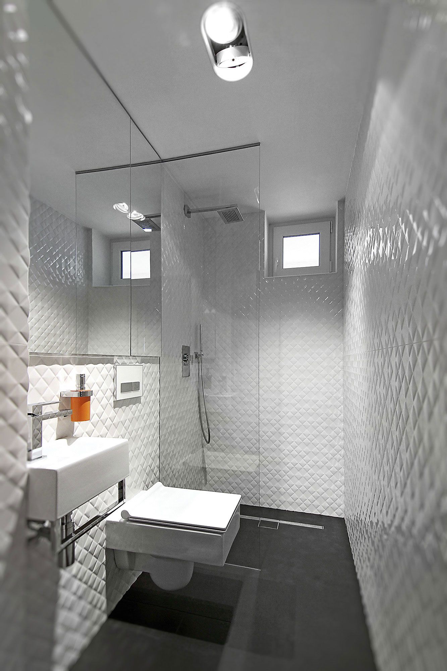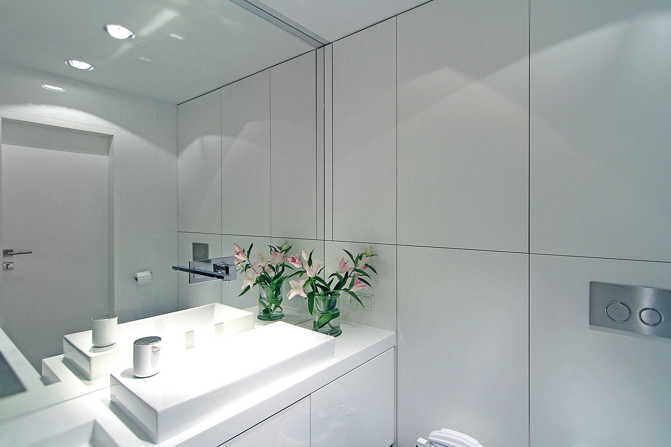Rozany Potok House Interiors by neostudio architekci
Architects: neostudio architekci
Location: Poznan, Poland
Year: 2014
Area: 969 sqft
Photo courtesy: neostudio architekci
Description:
The purpose of the project was the rearrangement of an existing house, characterized by a multiplicity of levels of the interior.
It has up to 5 levels, with 90 m2 (969 ft2) of the living space. The significant problems of this system were: communication nuisance and low penetration of natural light inside the residential space.
The project was focused on natural light exposure improvement and bringing into it a high-quality artificial light as well as facilitation home program by moving the existing functional system.
Ascetic design and bright colours of the interior made it possible to emphasise the experience of openness space.
Thank you for reading this article!



