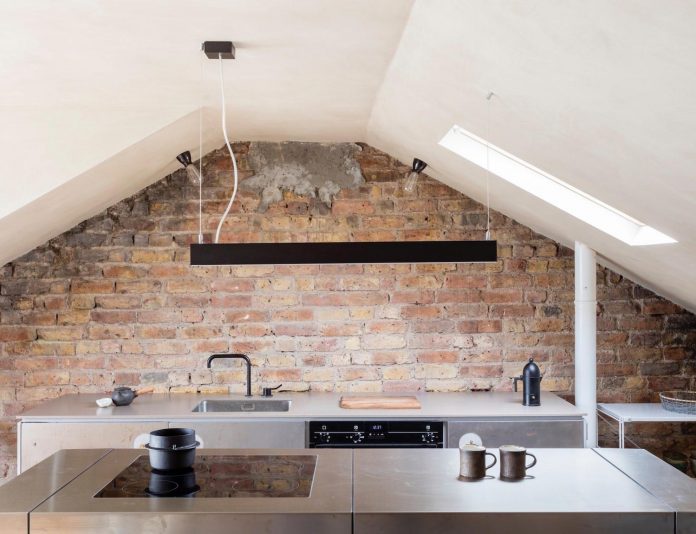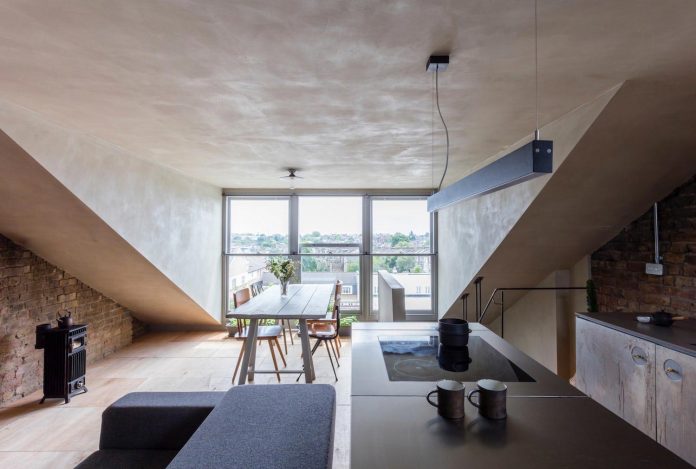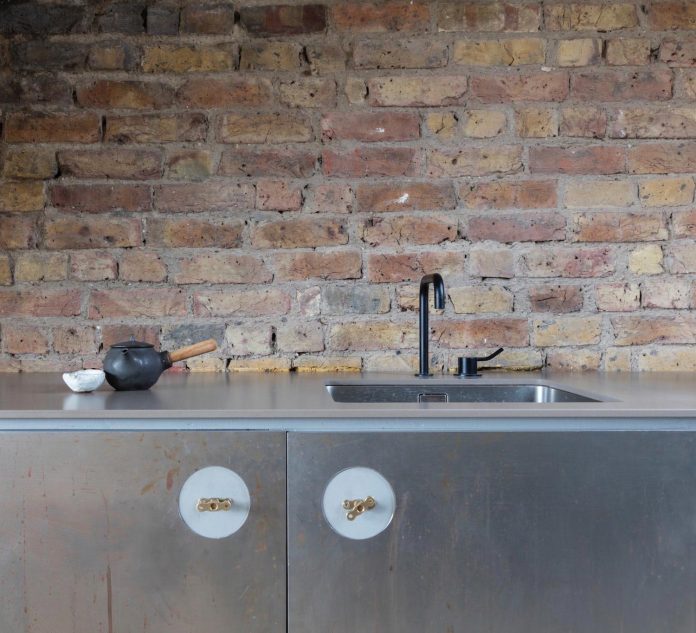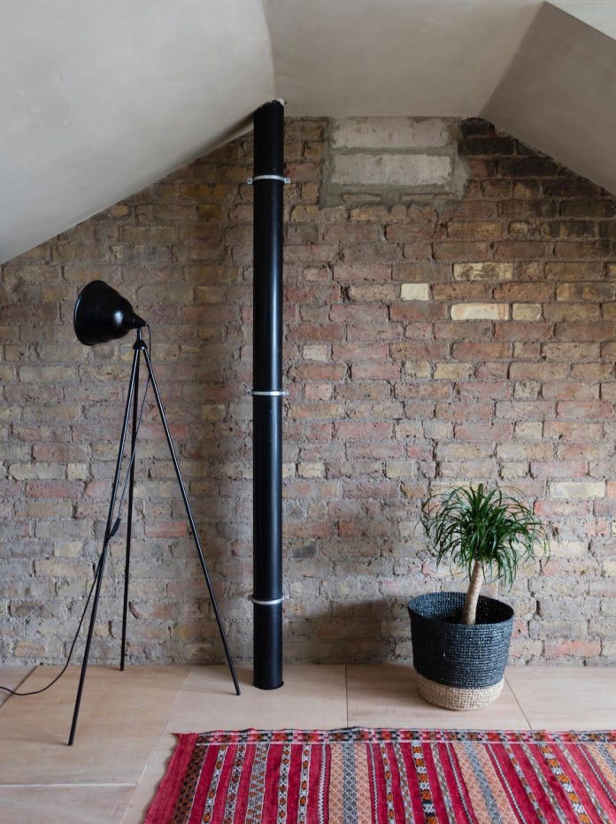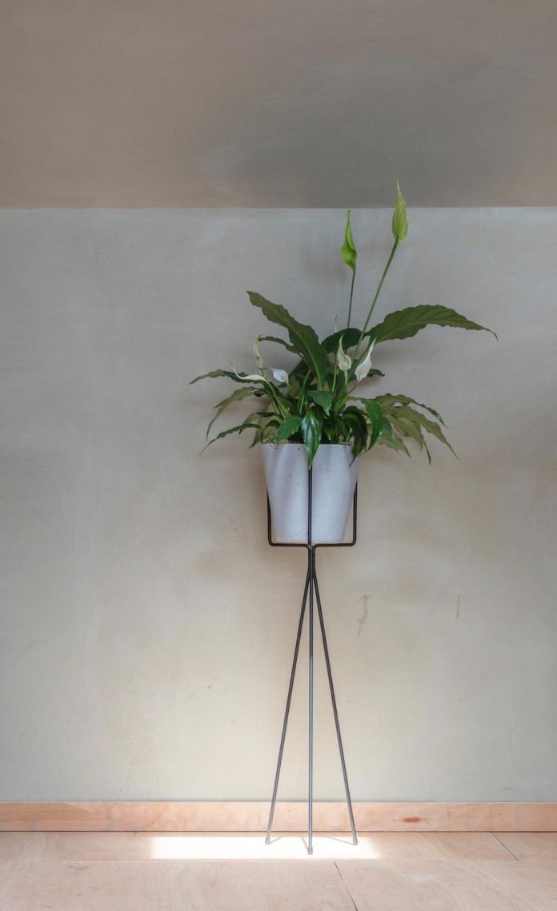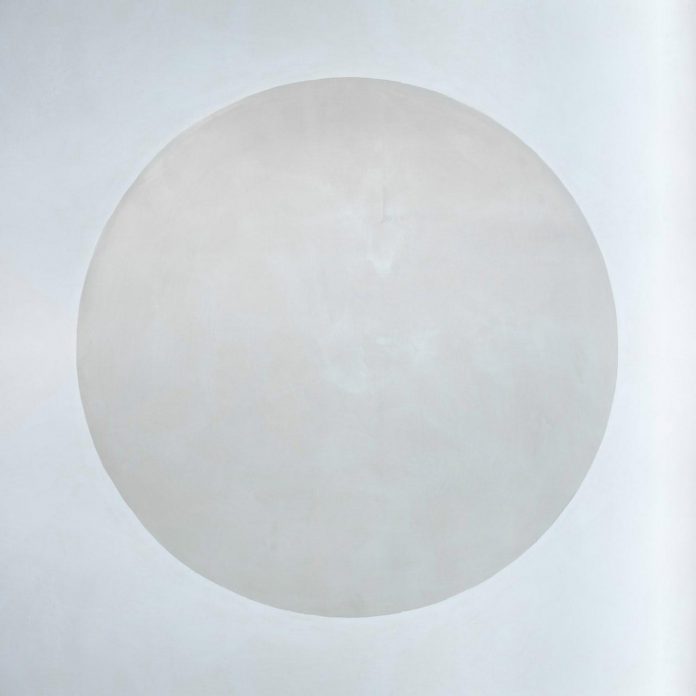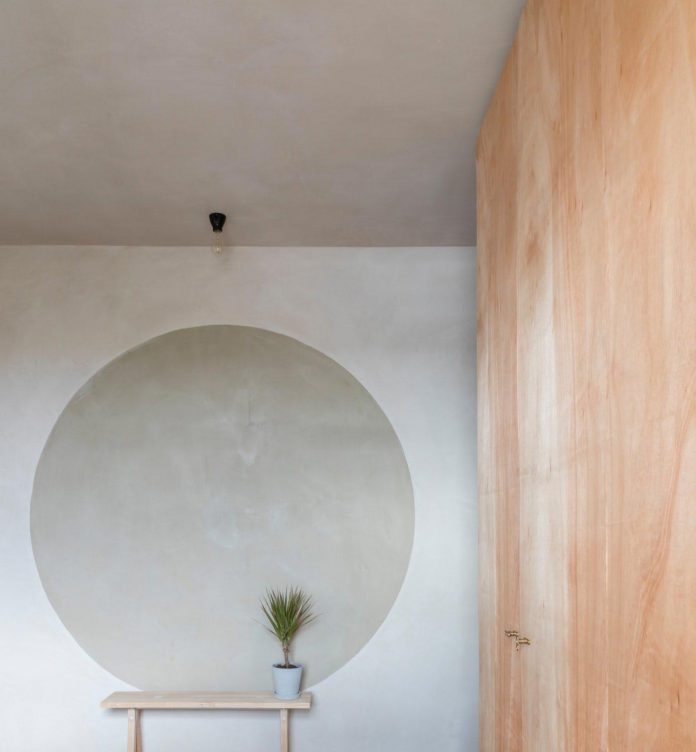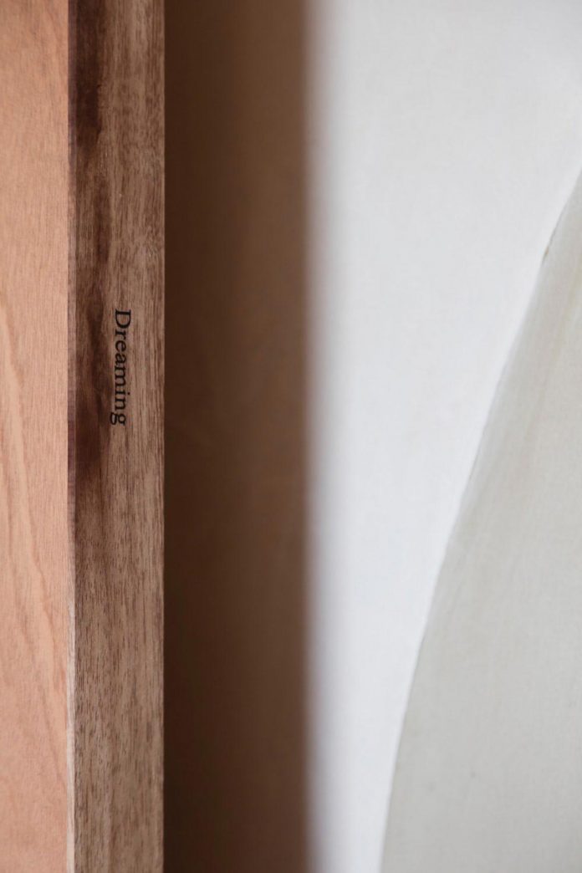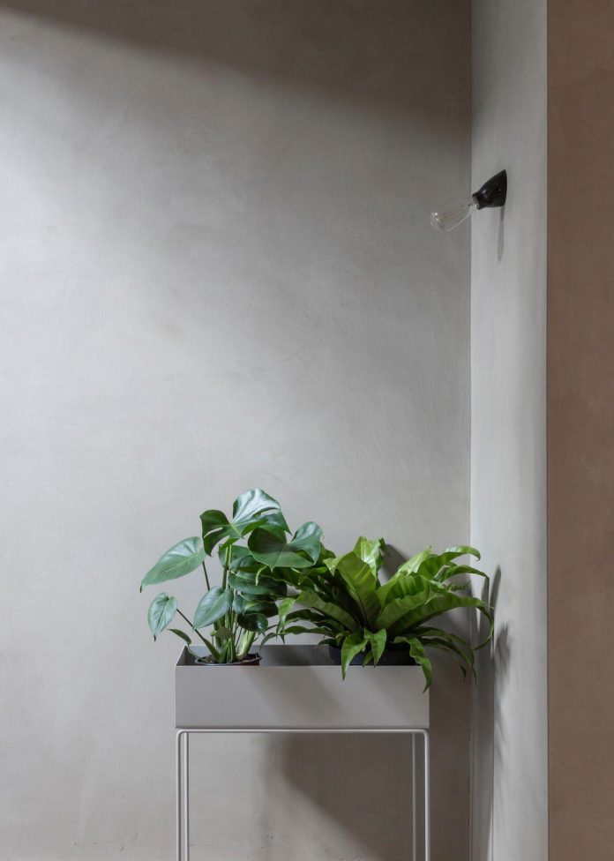Redesign of an apartment in London keeping the existing Victorian brickwork to maximize the space
Architects: Simon Astridge
Location: London, United Kingdom
Year: 2016
Photo courtesy: Simon Astridge
Description:
“Following a detailed brief from the owner, the project was conceived as a series of verbs and actions that occur within the spaces. These sit in counterpoint to the traditional use of nouns in architecture. Instead of designing a kitchen, a bathroom or a bedroom, we were interested in the actions in those spaces and designed for them. Dreaming, sleeping, bathing, cooking, dwelling and gathering. The existing apartment occupied the top second floor of a Victorian mid terraced property in Tufnell park, Islington.
The owner appointed us to create a living area in the existing roof space and to refurbish the whole apartment. 100% natural clay was chosen as a wall and ceiling finish throughout the apartment. This was to promote natural products and to reduce costs. Onto the substrate wall 4-5 layers of clay are applied one day after another. It eliminates the need to skim with plaster, apply to sub-costs and apply two final layers of paint. It is a quicker process. The clay also a beautiful depth to the wall that cannot be achieved through decoration. It also relates to the traditional arakabe textures found within the owners native Japanese territories. Red WBP plywood was used extensively throughout the apartment for its cost saving and warm qualities.
A new threshold detail was achieved with all elements including fire door, jamb, architrave, skirting and door stopper being made from WBP plywood. A flushb plywood panel was added above the door to emphasize the verticality of the space. The bathing zone was carefully designed for the needs of the Japanese owner. Crossing from the clay living thresholds with tatami carpeting, you enter the bathing zone. This zone has all finishes in fumed oak panels. The area is heated to provide thermal comfort while undressing. The area has a simple mild steel sink that is sealed and weathers with use. This reminds us of the terror of time, something that is not present with pristine white ceramic bathrooms. The taps are brass reclaimed from a plumbers merchants in Lisbon, Portugal.
Once unrobed, you pass through another threshold, this time tempered glazed crittal screen and door into the washing area. The shower wet room and bathing area are made from grey stone. As you enter the space, the ceiling raises up into the eaves of the existing roof above, this allows the owner to install a series of humidity grabbing plants hung off the existing ceiling joists that receive their water through the steam evaporated following showering or bathing. The living space upstairs is occupied within the old roof with a rear dormer construction. The existing Victorian brickwork fabric was left exposed along both party walls to maximize the space and a new roof constructed. A simple cooking area with bulthaup B2 island was made, with a seating space under the front eaves and a gathering table space within the rear dormer.
The apartment has south facing views over the London skyline. The tripartite sash windows top leaf can be opened and slide down to connect yourself with the urban landscape. The most beautiful part of this space is how the London skyline changes by the second and how the clay inside has a relationship with the clouds and hues outside.”
