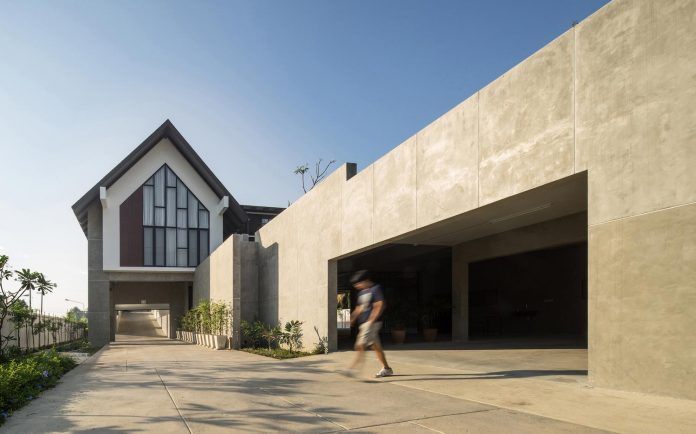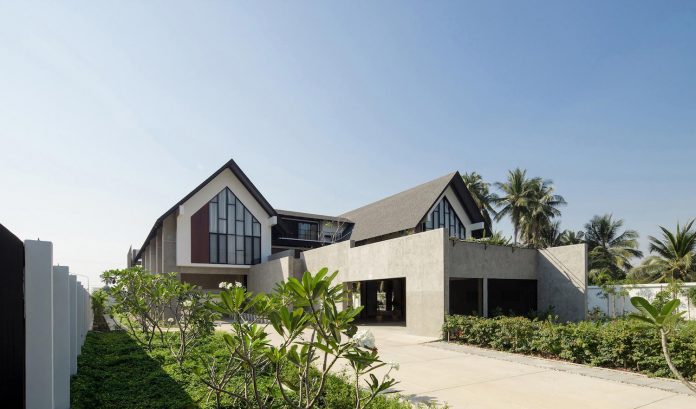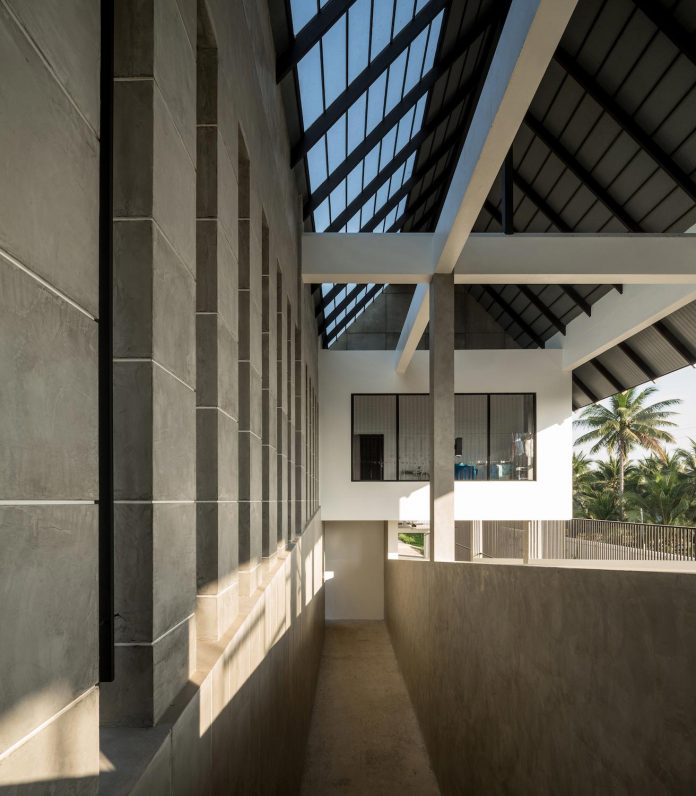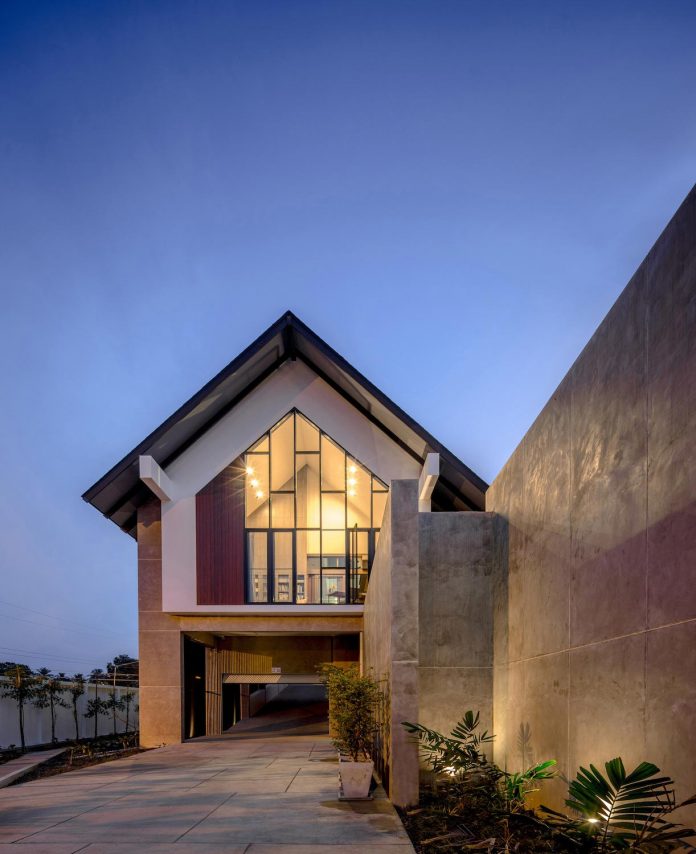A rural home designed for a retired doctor and his family in the west of Thailand
Architects: ForX Design Studio
Location: Ratchaburi, Thailand
Year: 2017
Photography: ©Tinnaphop Chawatin
Description:
“Situated away from the town, the house only occupies half of the land; leaving the surrounding as green open space with existing coconut and fruit trees which camouflage the house from its setting; blending in architecture with the environment.
The house is two storey with pitched roof and elevated ground floor with all the functional spaces on the upper level of the house as in traditional Thai house which helps reduce heat and protects the house during the flooding season. The idea is then adapted with the use of modern material such as concrete, steel and mix with timber. The overall design is contemporary but still local friendly to its neighbourhood.
The house is design to play with the sense of indoor and outdoor and taking advantage of its rural setting. All the walkways are semi outdoor with changing lighting conditions throughout the day is a transitional space before entering into the house. These slope walkway connects from ground level parking to the bedroom and bathroom on the main floor is also making the house accessible by wheelchairs which might be required in the future.
A courtyard garden on the upper level is the centre of the house to provide green space for the upper level and to create a sense of “ground”. The rooms have fully opened timber swing doors which opens to the terrace which also functions as a semi-outdoor walkway linking two wings of the house.”
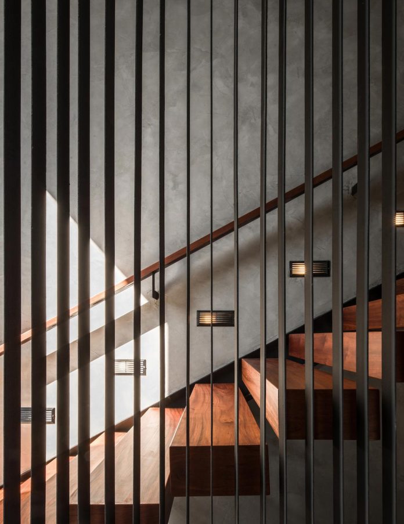
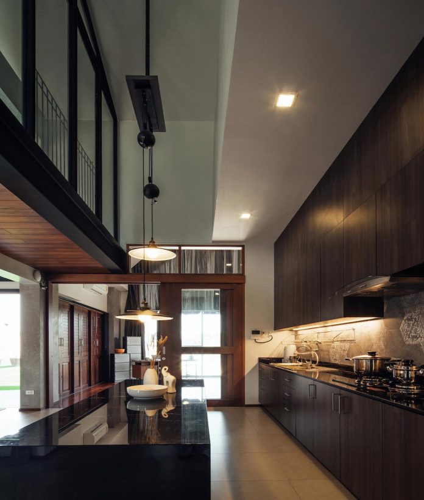
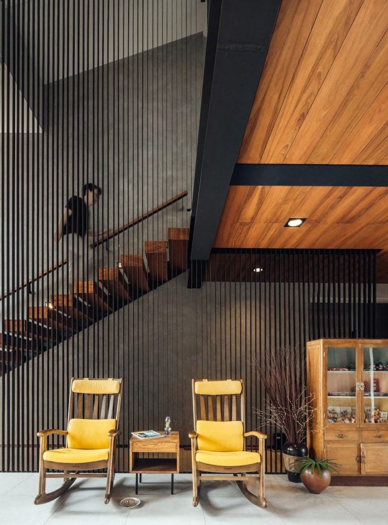
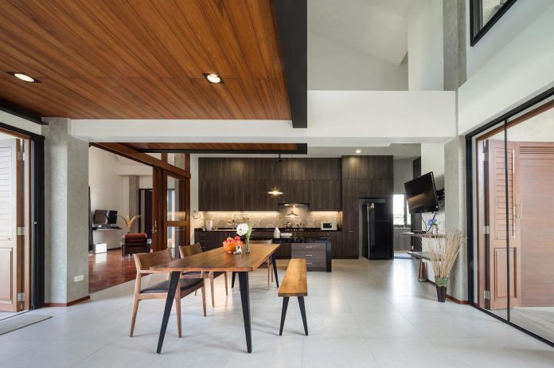
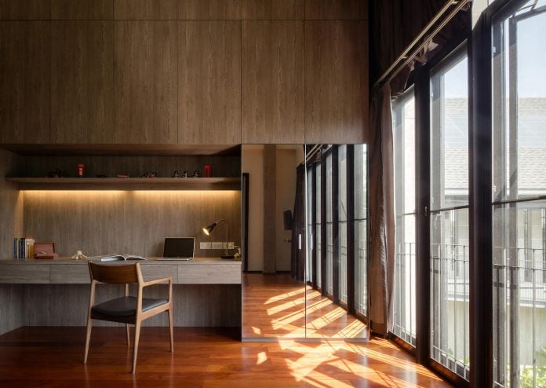
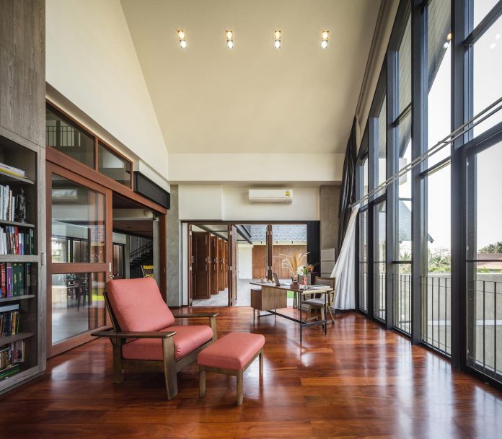
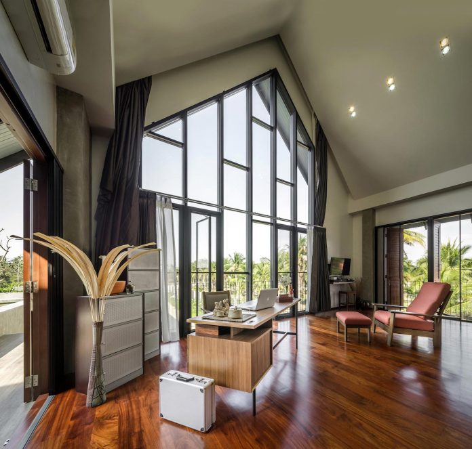
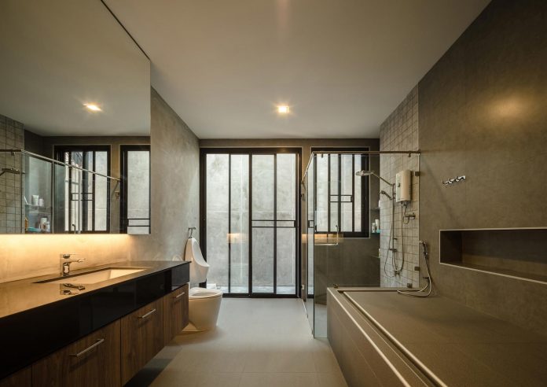
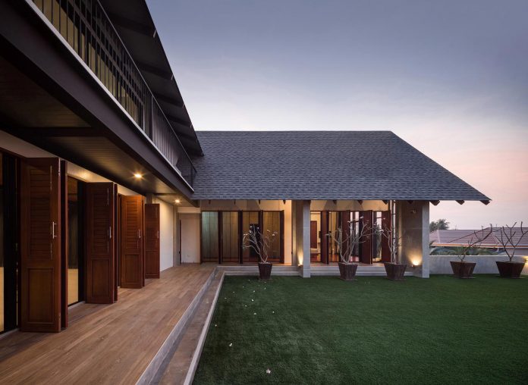
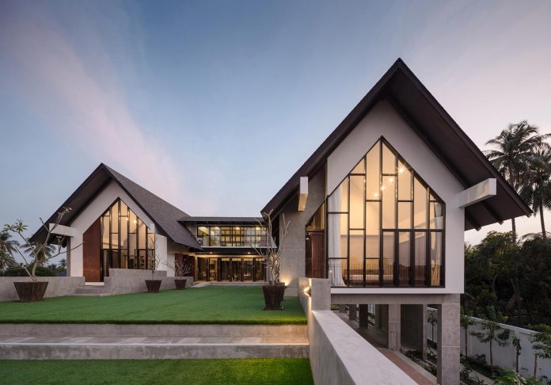
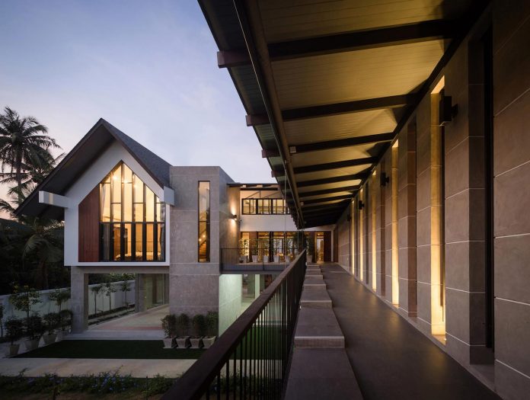
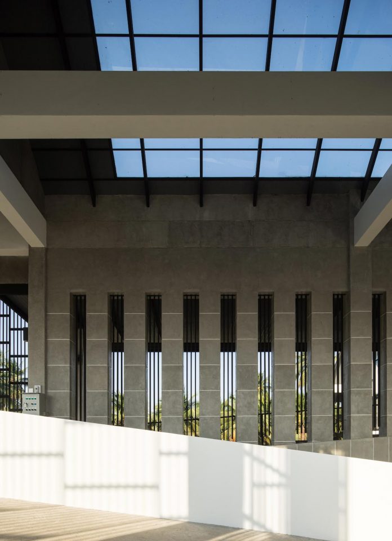
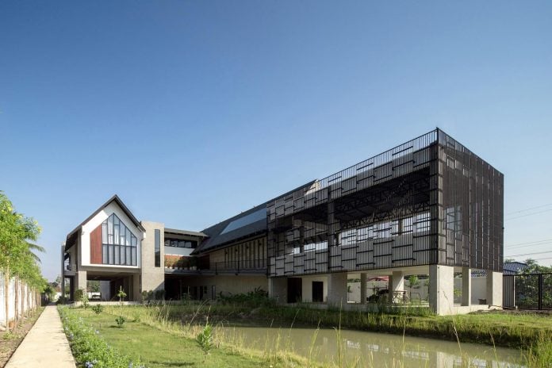
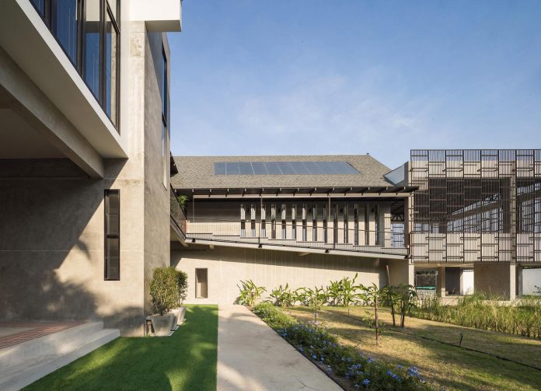
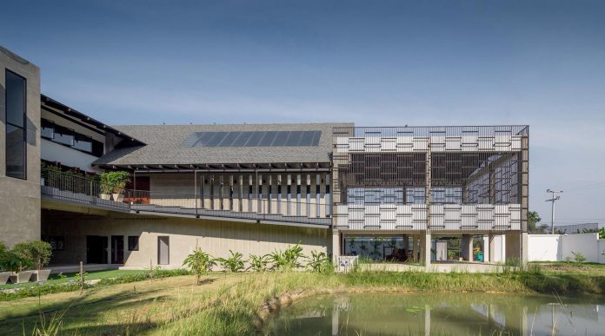
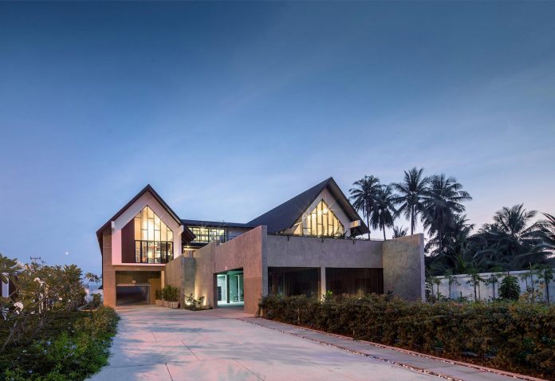
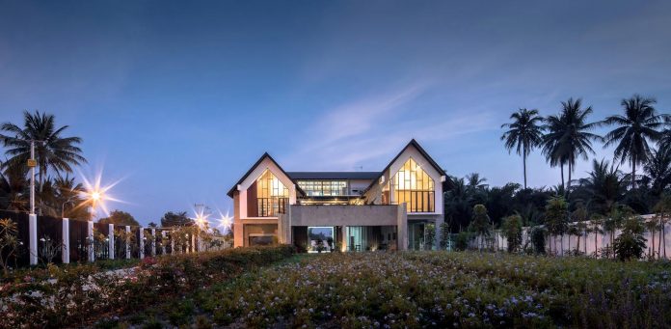
Thank you for reading this article!



