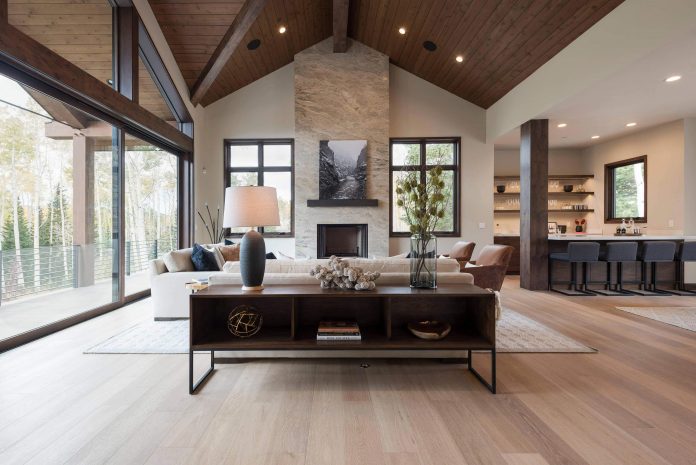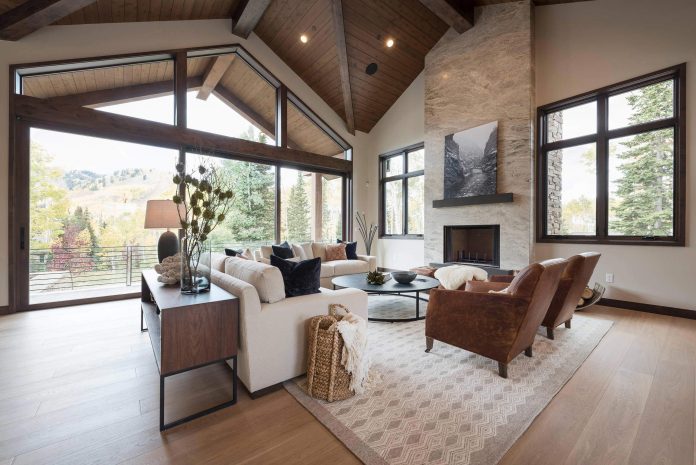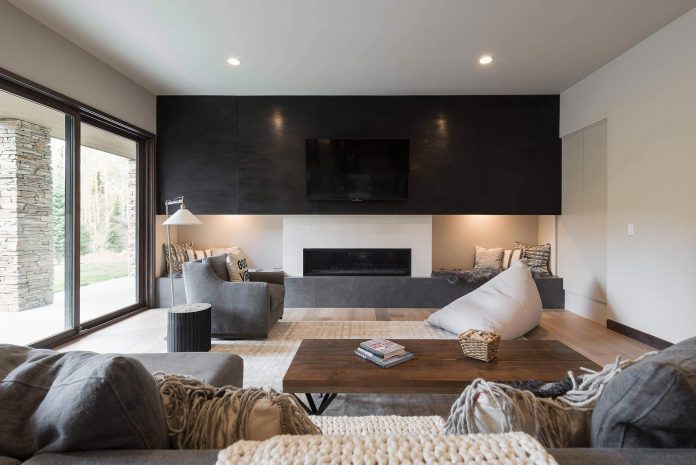Phillips Development designed a contemporary dream mountain residence in Park City, Utah
Architects: Phillips Development
Location: Park City, Utah, USA
Year: 2016
Area: 6.800 ft²/ 632 m²
Photography: ©Phillips Development
Description:
“The owners of this home, located in the Ski-in/Ski-out community of The Colony, are permanent residents in Chicago, Illinois. Because of their busy schedule. the construction of the home took place while the owners stayed in Chicago. Throughout the process the owners were kept up to date with the construction of their dream Ski Home. They were provided with updated photos throughout each phase of construction so they could follow along as their dream was realized.
The 6,800 square foot home is full of fine crafted details incorporating steel, wood, and natural stone. It was also built in a manner that respects the environment by ensuring only the most energy efficient systems, details, and appliances were used. The construction details used throughout the building process establishes a home that creates energy efficiently, but also minimizes energy loss.
At Phillips Development we understand the importance of providing a quality product, but of equal importance is that the owners must be happy with the process. The Owners of this home said regarding their experience – “From start to finish, we have had a truly positive experience.””
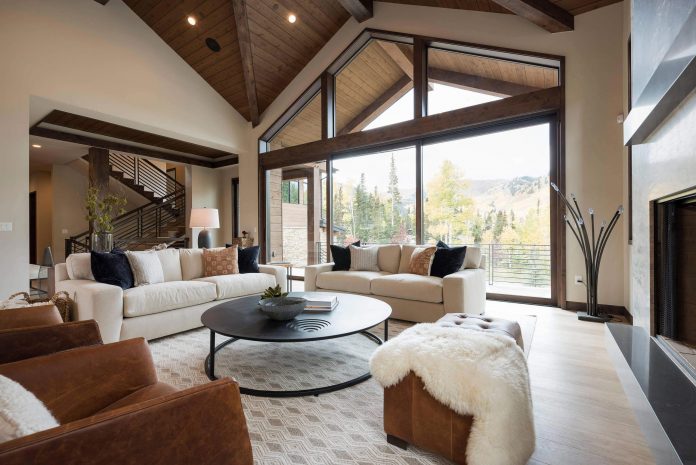
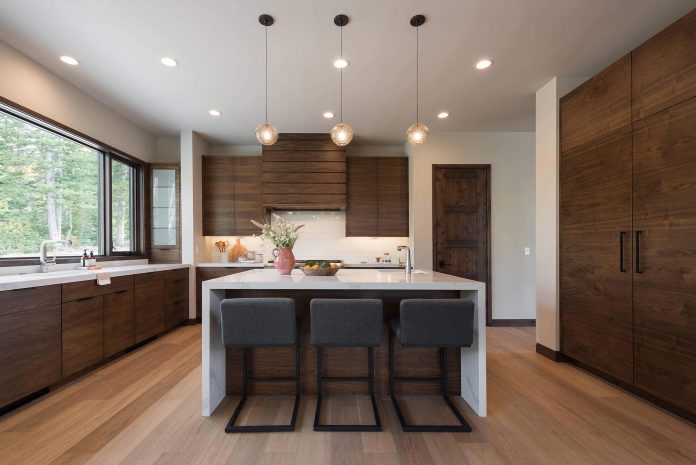
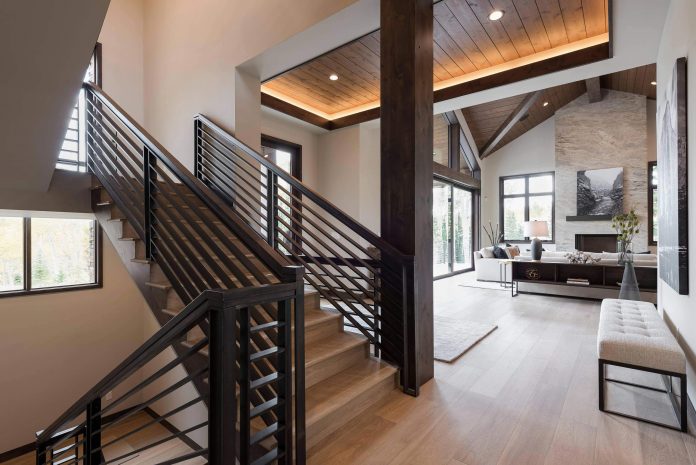
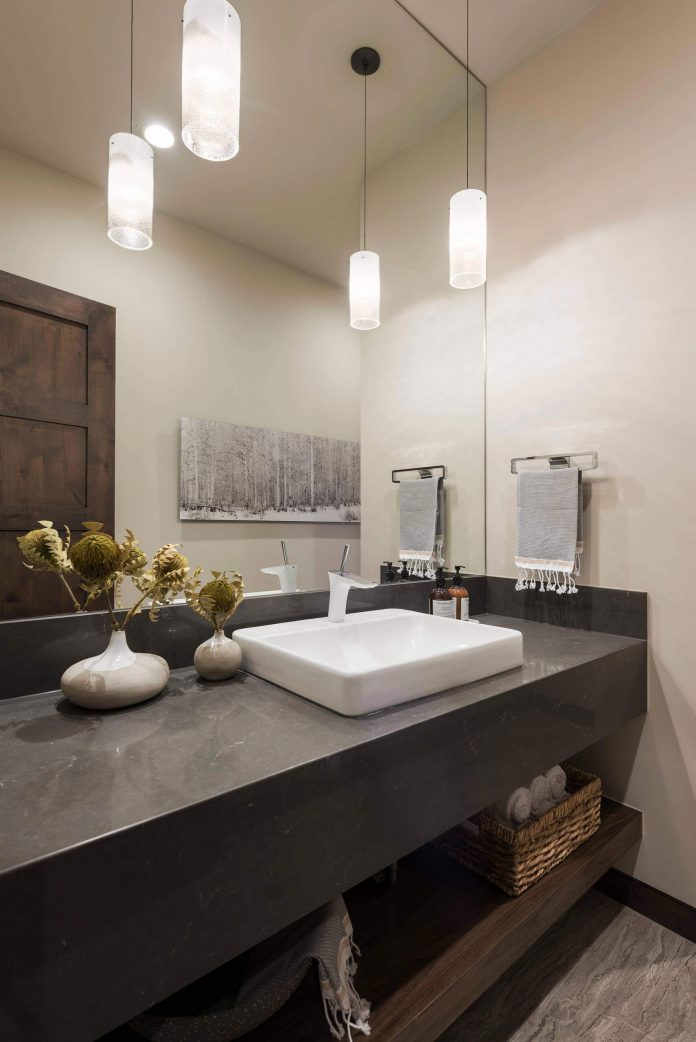
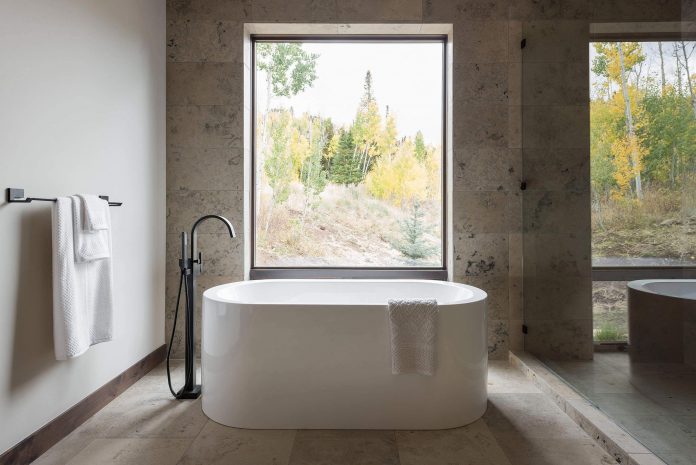
Thank you for reading this article!



