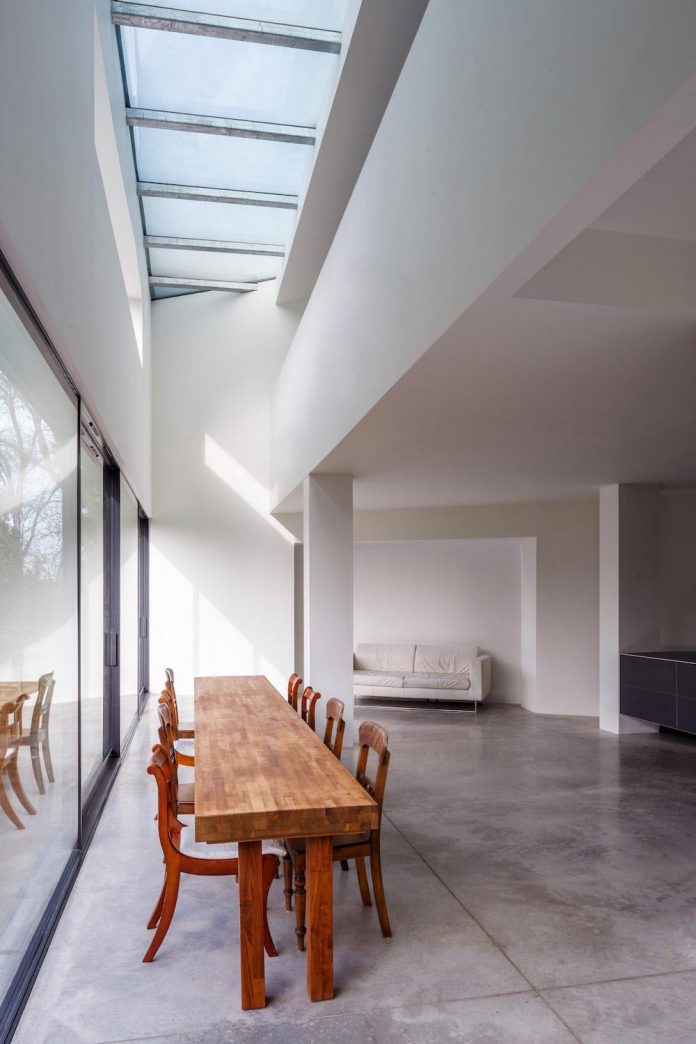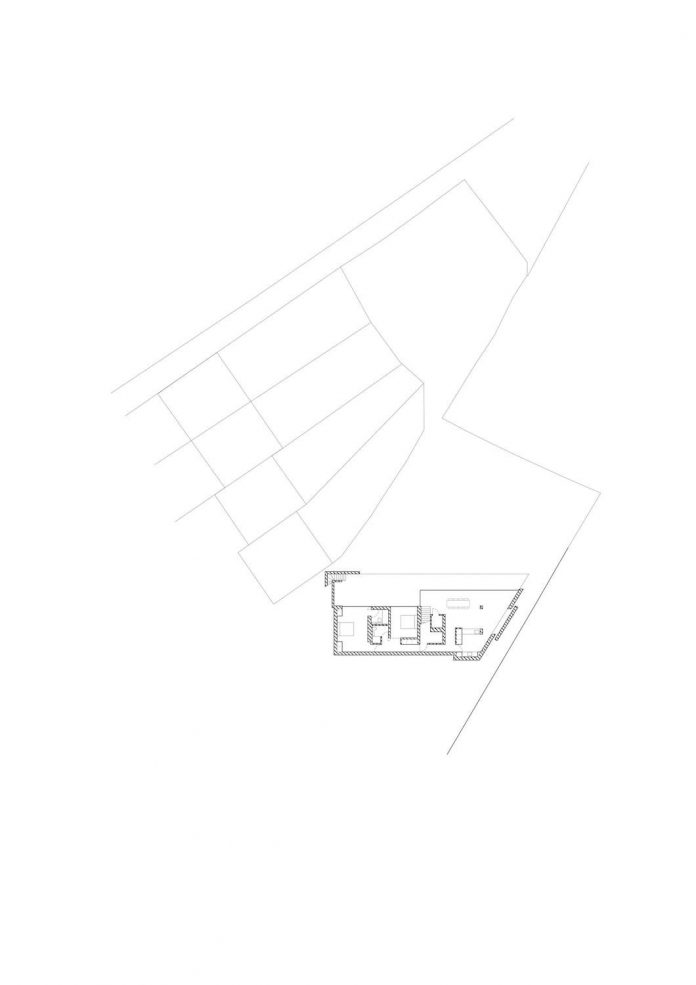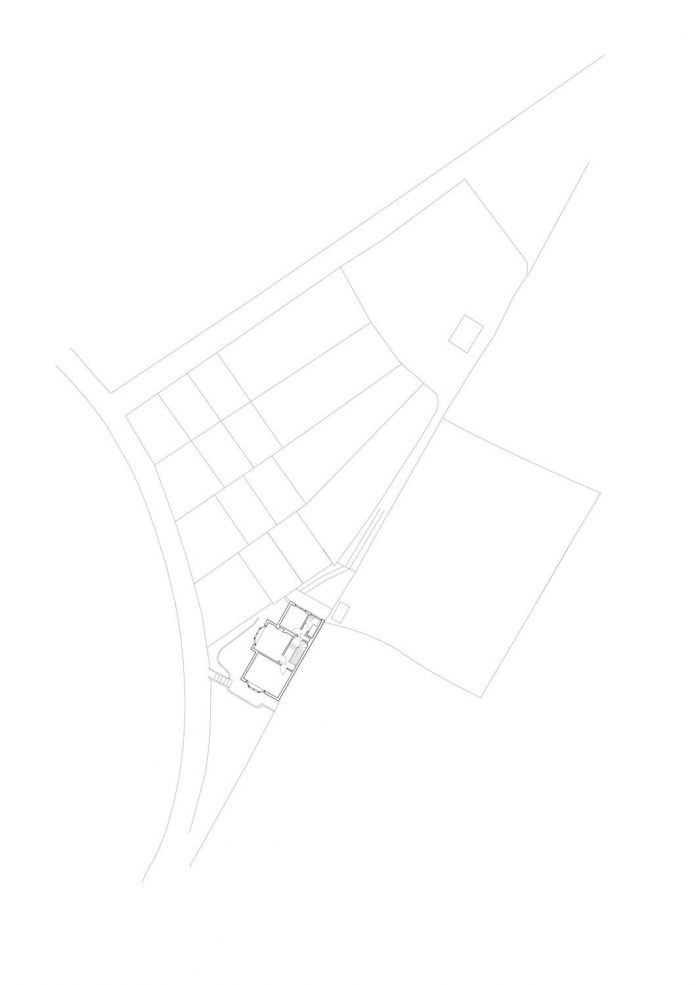A double height top-lit void space links the ground floor kitchen dining room to the reception room above. The ground floor bedrooms are set back from the façade and open onto a covered outdoor terrace; the second floor bedrooms open onto a corresponding high level terrace taking full advantage of expansive perspectives over the skyline to the north east.
Finished with smooth natural render and dark grey windows, the house has a strong robust aesthetic that contrasts with the late Edwardian style terrace. There is a history of modern houses built in Highgate, both before and after the Second World War. The Modernist detailing and design of Holm House sits within this context.”
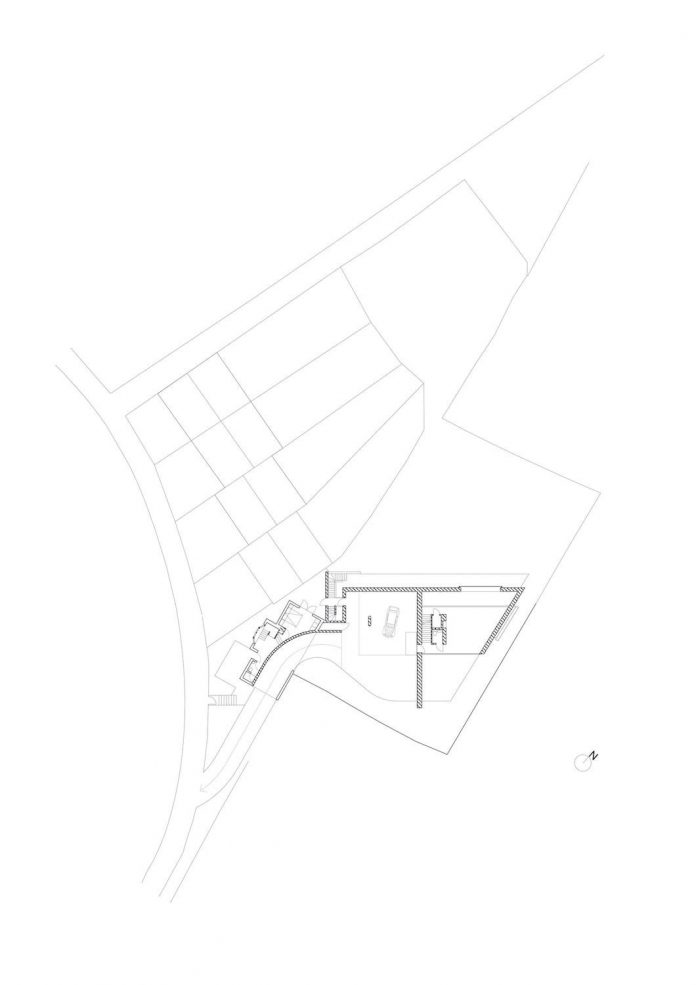
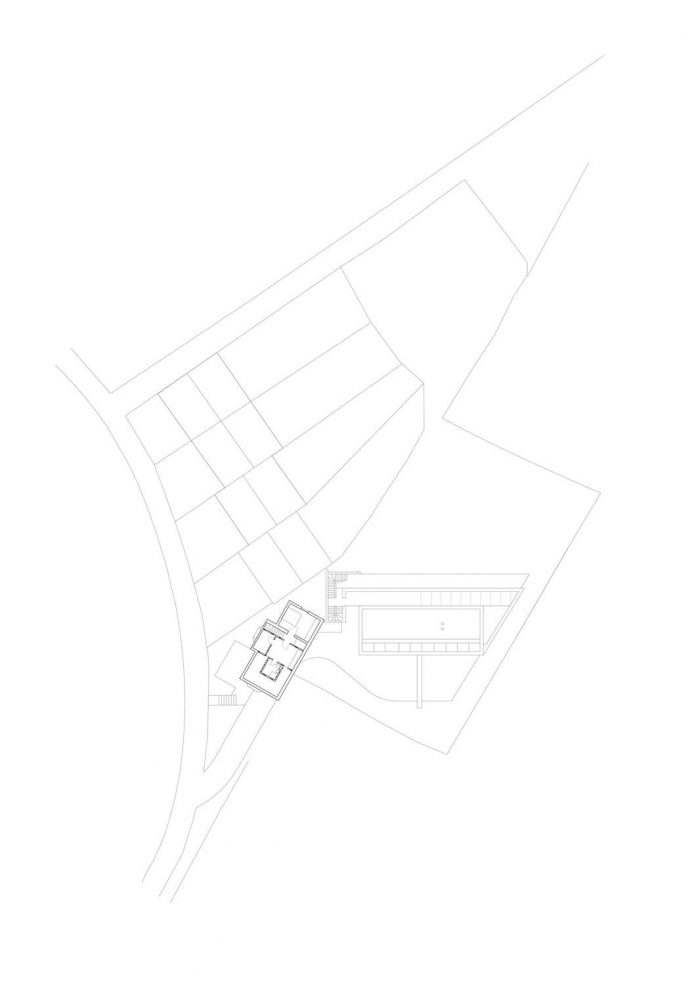
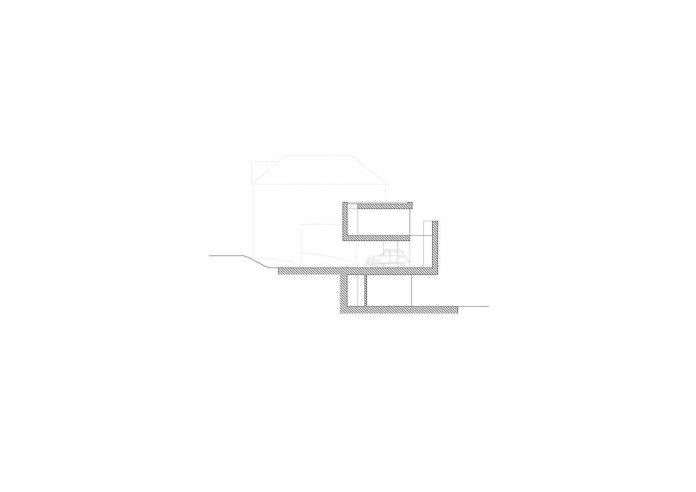
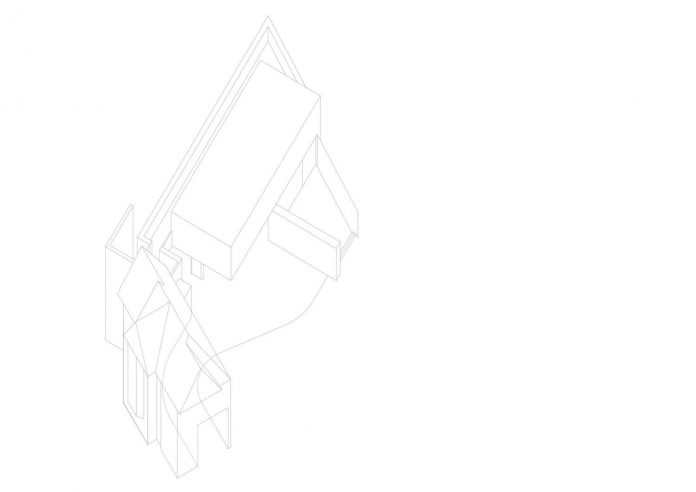
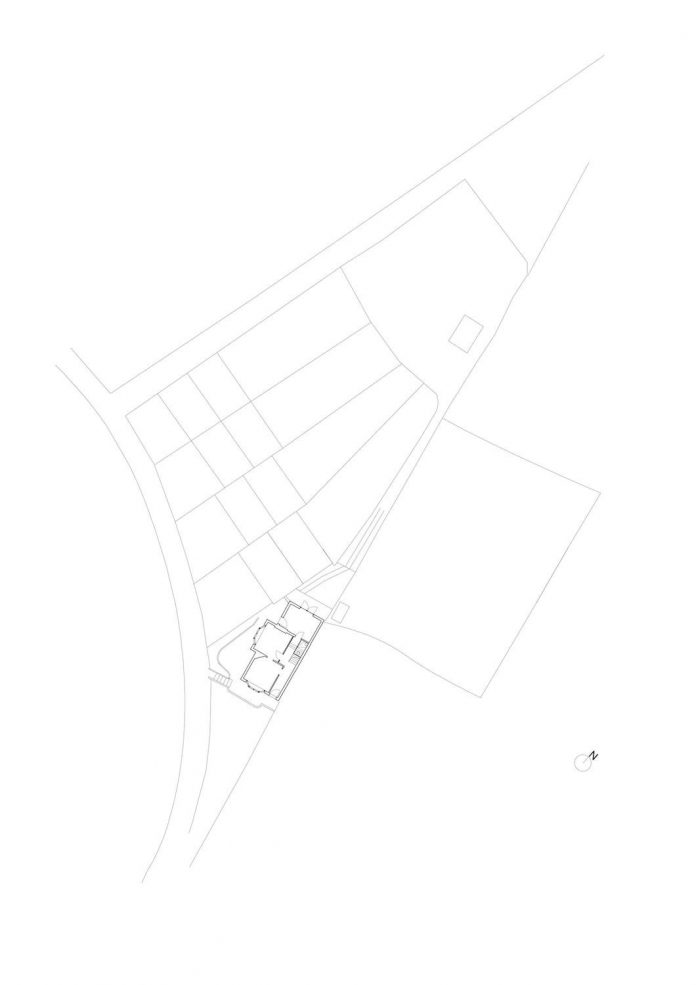
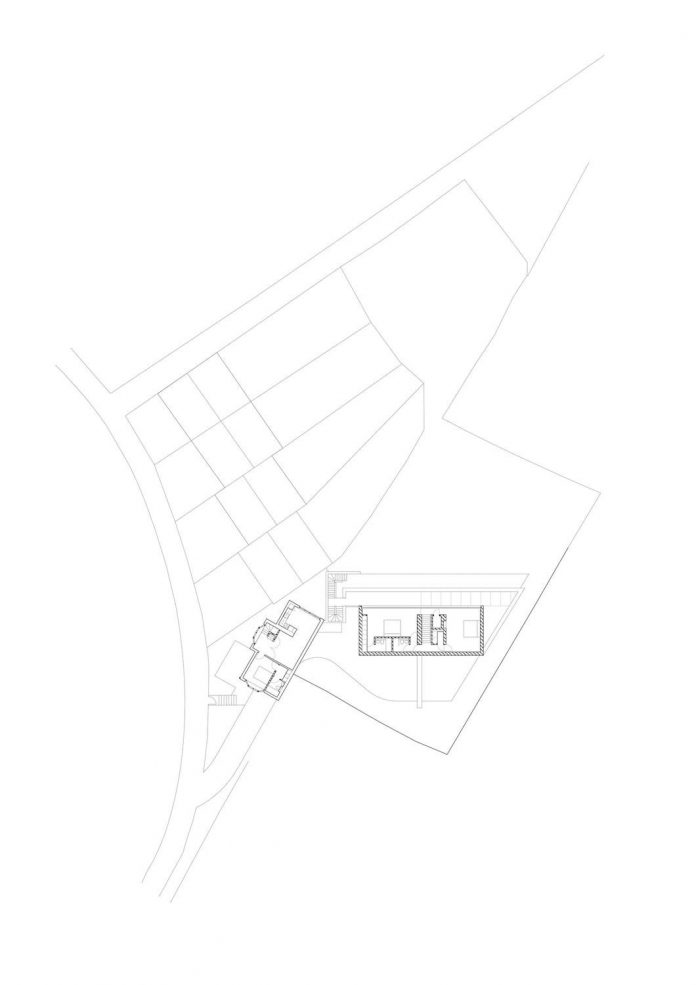
Thank you for reading this article!



