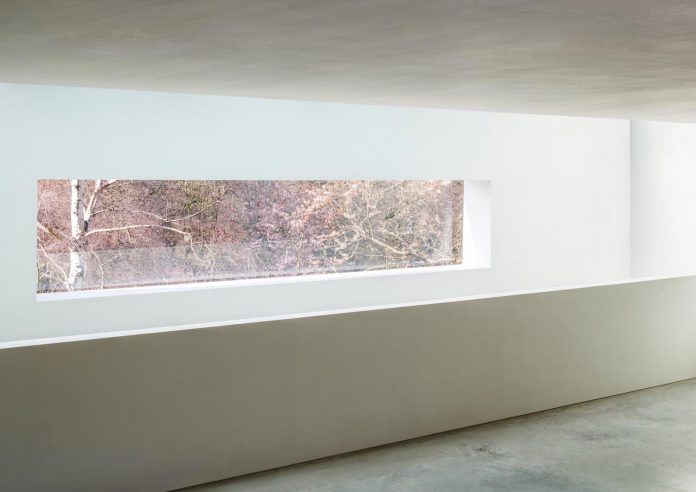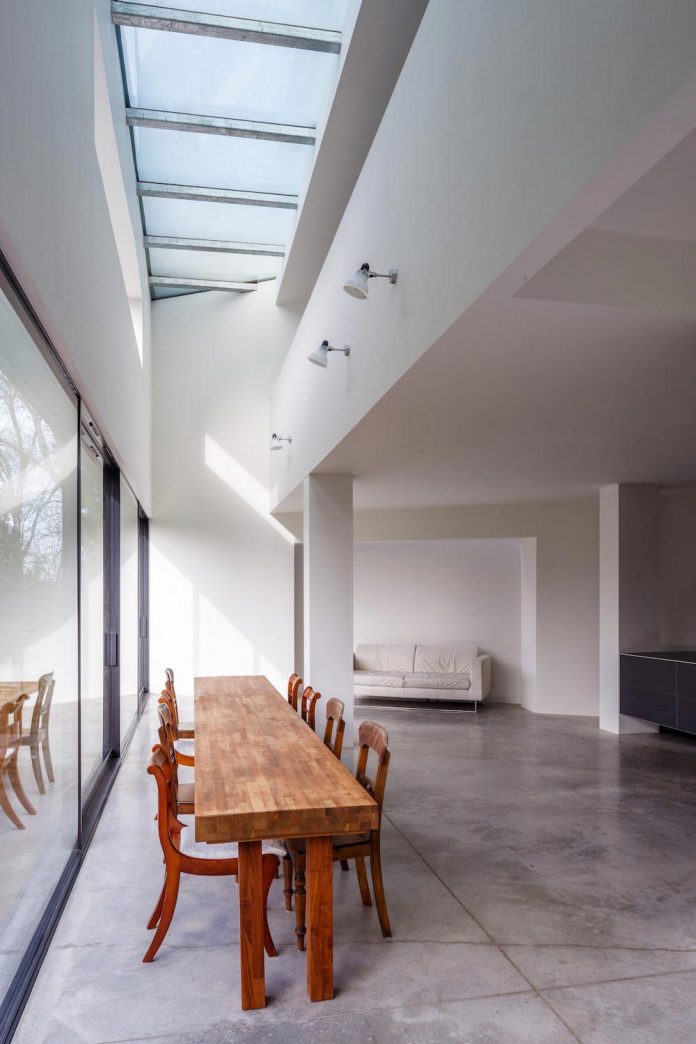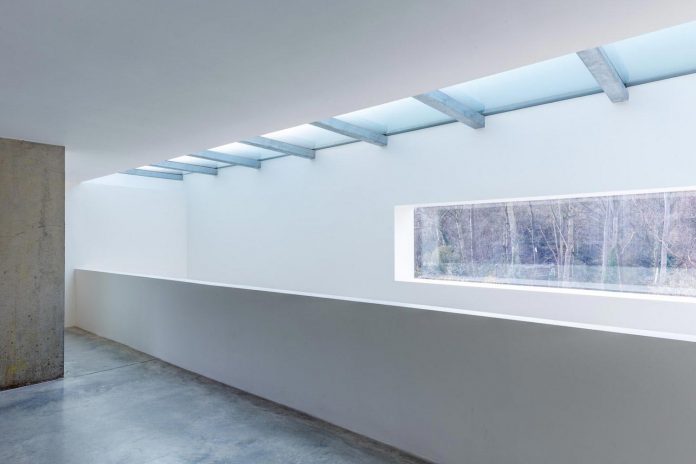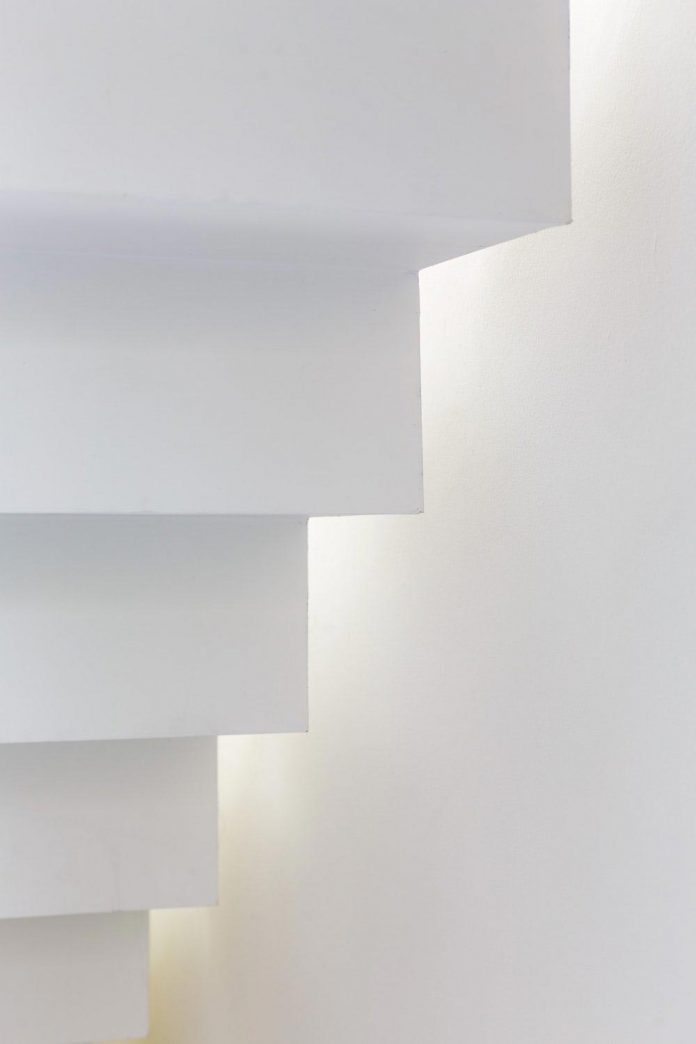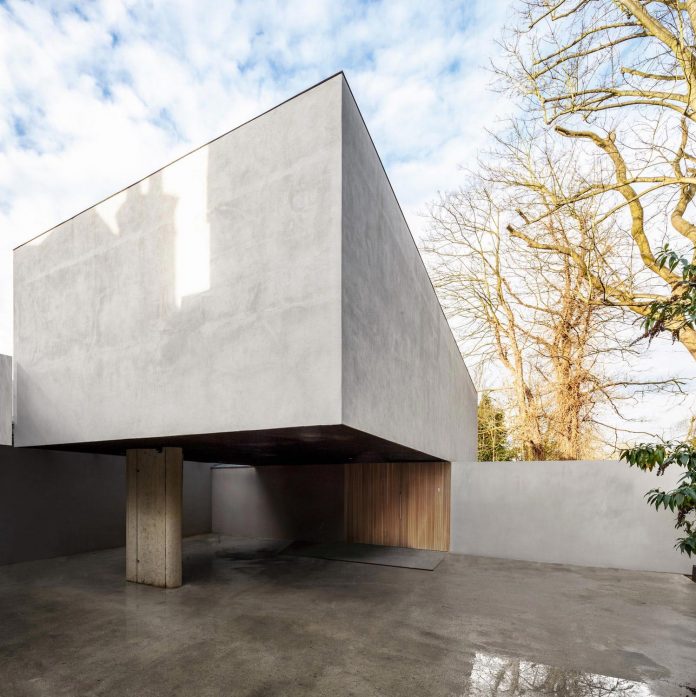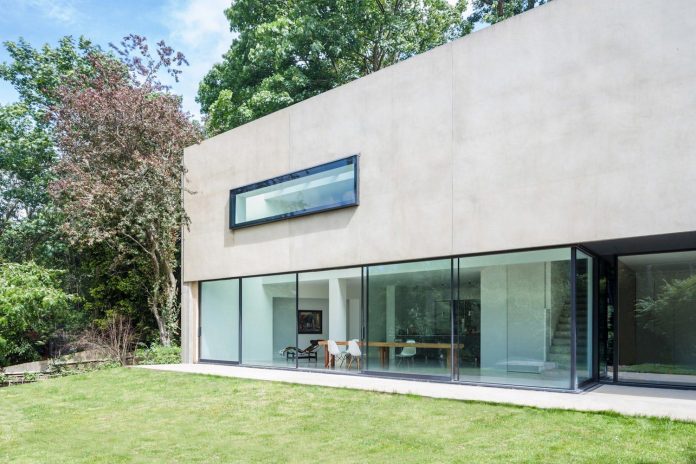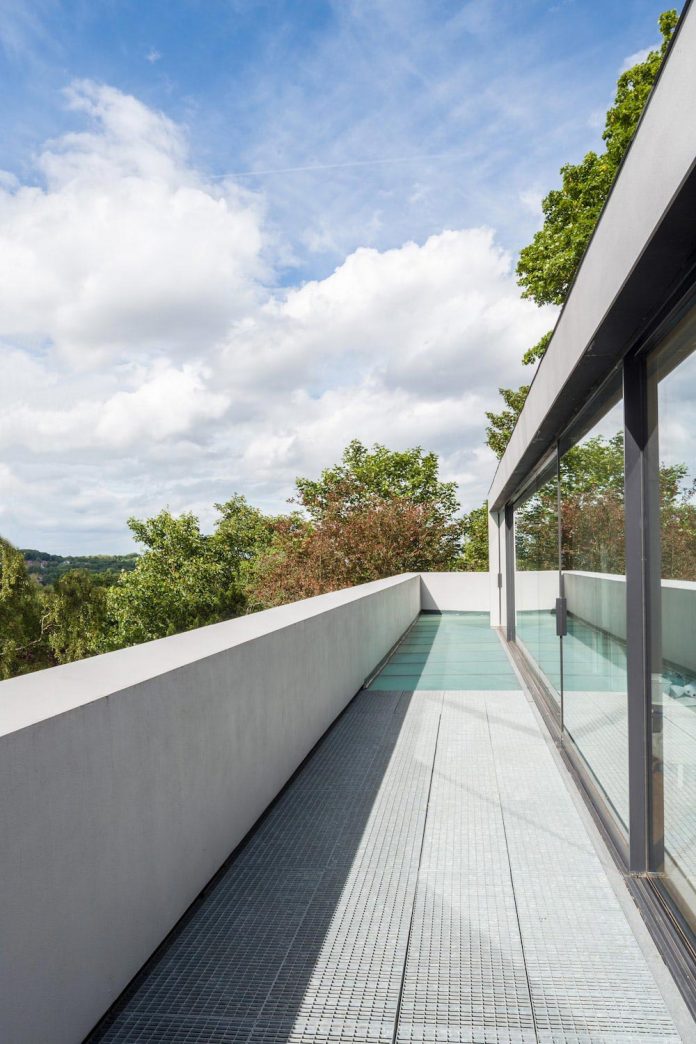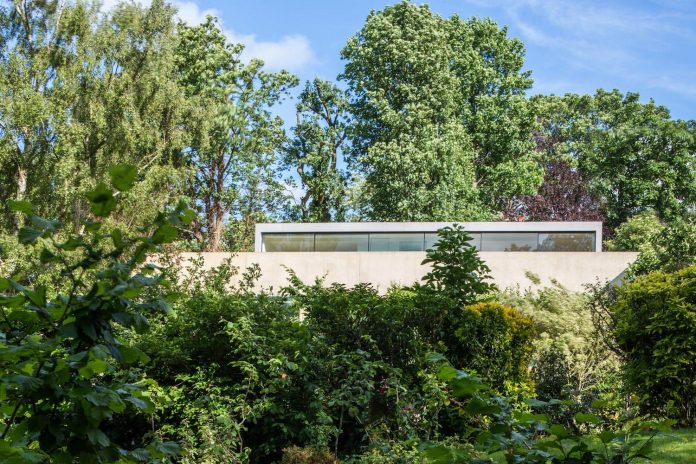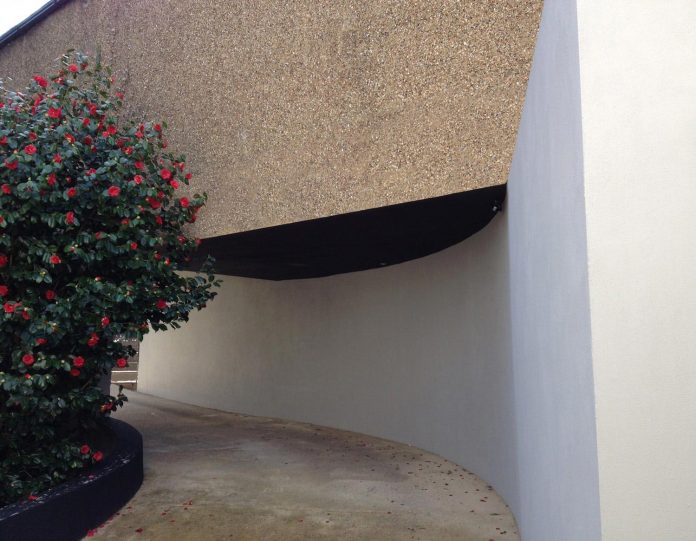The reconfiguration of a detached house using a modernist detailing
Architects: Guard Tillman Pollock Architects
Location: London, United Kingdom
Year: 2012
Photo courtesy: Guard Tillman Pollock Architects
Description:
“Holm House is a new three storey Modernist house built on a landlocked site in Highgate, North London, overlooking ancient woodland. The challenge was how to create a driveway to access the site.
A terrace of four houses and a detached house had been built in 1925 on an awkward triangular plot atop a steep slope running down to the woodland. The builder had accommodated the geometry of the site by configuring the plots of two terrace houses as conventional rectangles and providing tapering rear gardens for the others. On a remaining small triangular plot to the east he constructed a two storey detached house for himself. He also retained a narrow strip of land as the pathway to an irregular patch of woodland, at the rear of the terrace gardens that became his own garden.
In the 1970’s subsequent owners of the detached house, who were keen gardeners, purchased a rectangular piece of land (a neglected Second World War bomb site) adjoining the east of the house. Although the detached house now stood on a third of an acre plot, the only access to the garden was through an 800mm wide gate between the detached house and the end of the terrace.
When the small detached house was put up for sale it was an easy decision for our clients, also keen gardeners, to purchase it. They were attracted not only by the large garden, but also the views over the woodlands to the northeast.
Due to the triangular shape of the original land, the small detached Edwardian style two-storey house did not take full advantage of the views and made only a poor connection to the large garden. The location called for a larger house that could open up to the garden and take advantage of the extraordinary position overlooking the woodland and the views of the London skyline. To achieve this aim, a driveway into the landlocked site was required.
The hope of purchasing a strip of land from the adjoining owner to the east to make a new driveway was not to be, they did not wish to sell. Demolishing the existing house to create space for a driveway seemed heavy handed and would not have been a sustainable solution to the problem.
It was decided that the best solution was to reconfigure the existing house as a gatehouse and create a driveway passing through it to a new house in the landlocked garden. By utilizing the unused attic space, the useable internal area of the three bedroom gate house was not significantly reduced. The main living space and kitchen was moved to the first floor, with one bedroom on the ground floor, one on the first floor and a third bedroom on the second floor.
The driveway slopes down from the street through the ground floor of the gatehouse and curves gently to the right as it enters a courtyard on the first floor of the new house. On arrival, one is aware of accommodation above but there is no indication of the floor below or of the woodland views until entering the house via a door in the courtyard.
There are no windows looking into the courtyard. Above it is the master bedroom; below the courtyard are two further bedrooms. The box that comprises the second floor is set back two metres behind the ground floor garden façade, allowing daylight into the covered courtyard from above and light into the ground floor reception room through an etched glass roof-light.
The ground floor and the third floor have full height full length glass walls to take advantage of views to the woods. The first floor reception room has a controlled view to the woodland through a projecting slot window. By projecting the window glass out in front of the plane of the façade, the window frames are concealed from view; viewed from inside, the apparent lack of glazing in the slot enhances views of the trees beyond.



