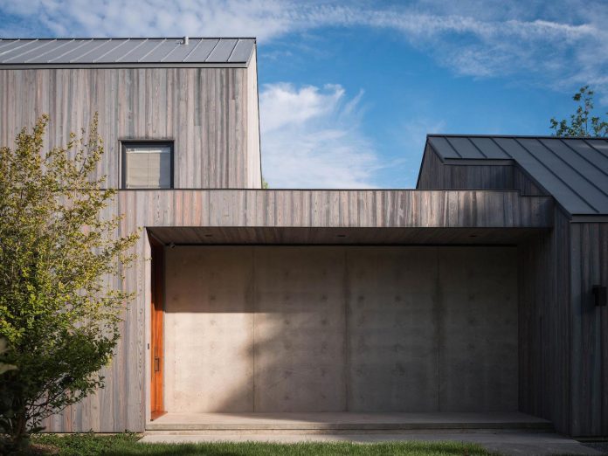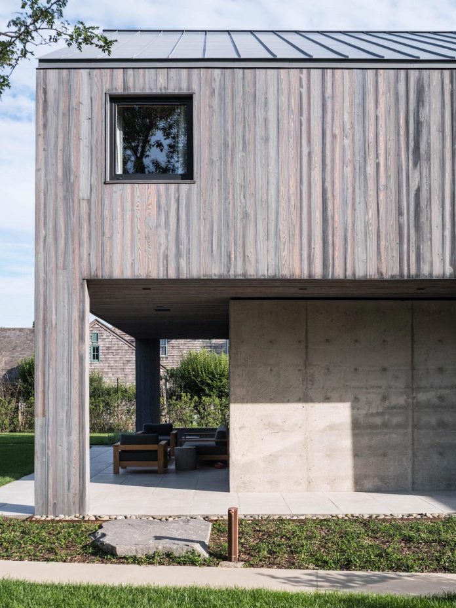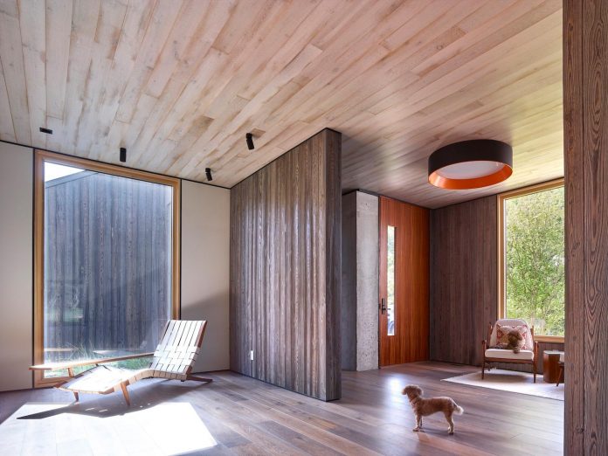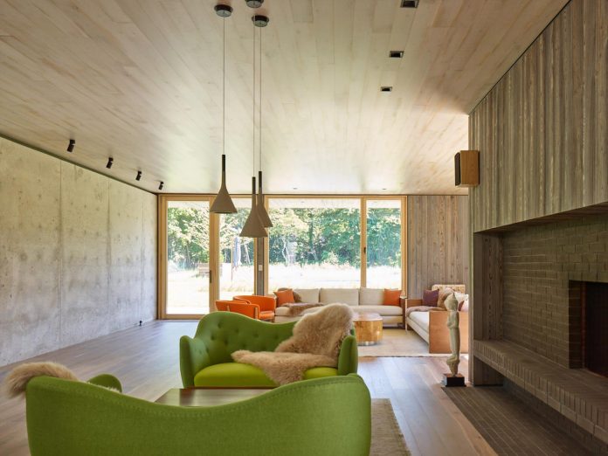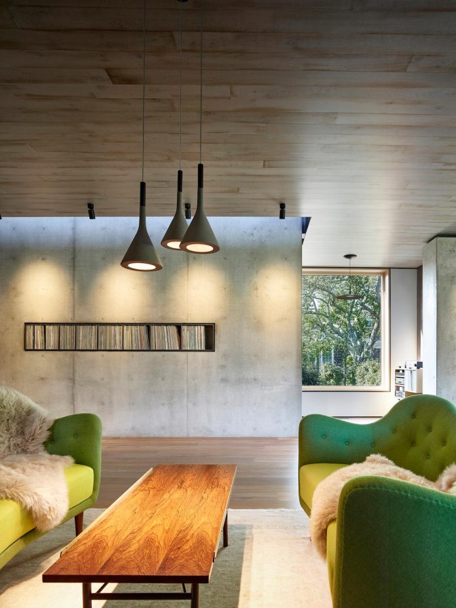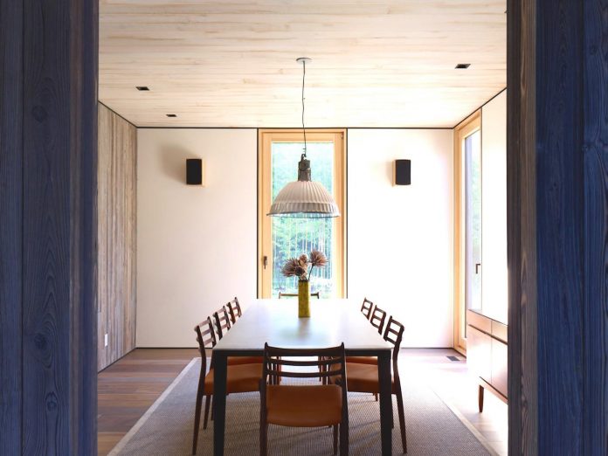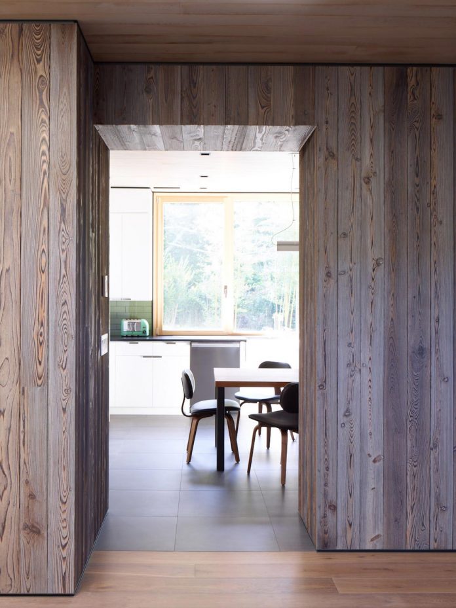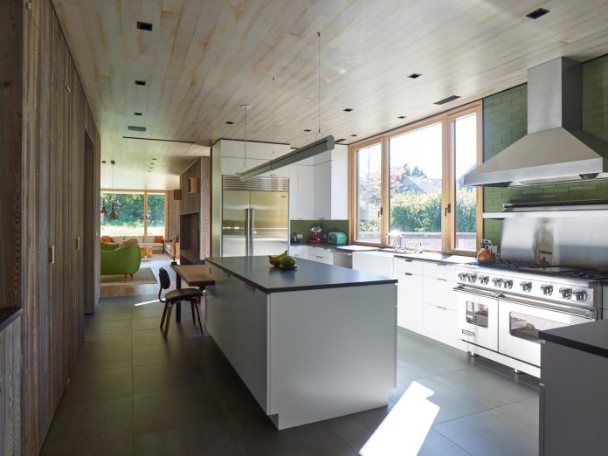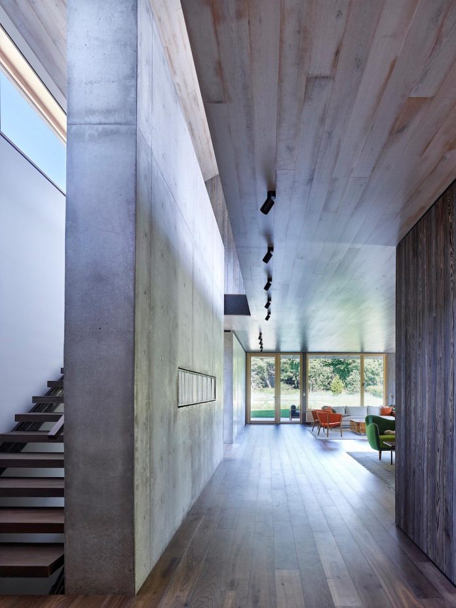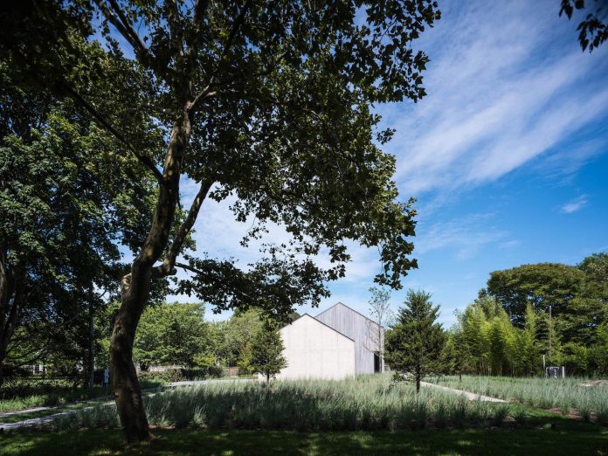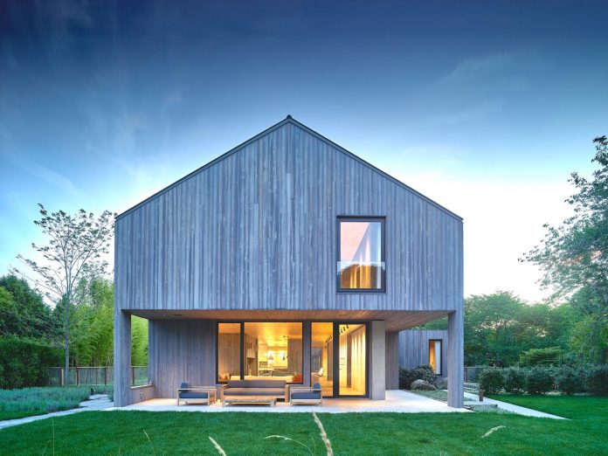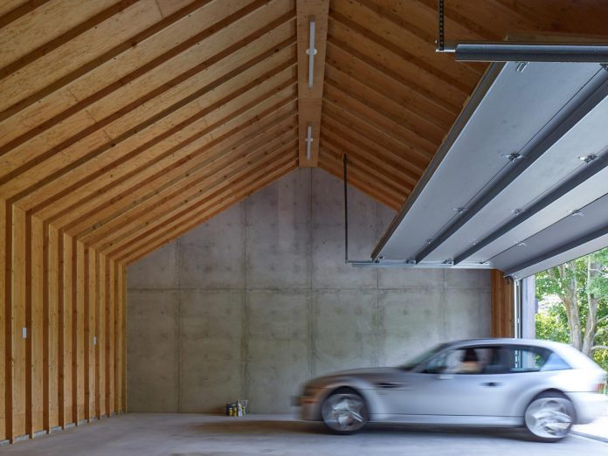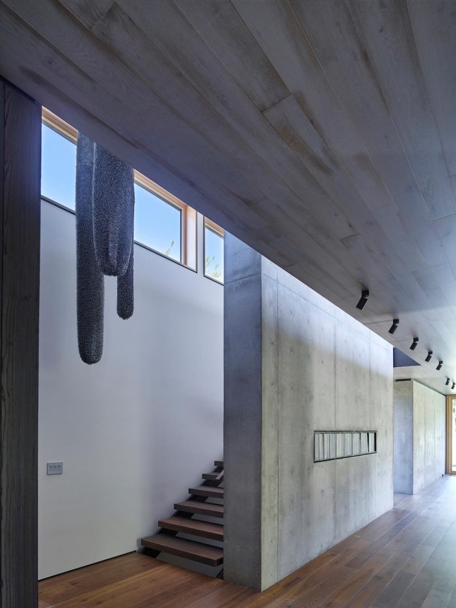Maintenance-free house with longevity inside and outside by MB Architecture
Architects: MB Architecture
Location: Amagansett, United States
Year: 2017
Area: 7.300 ft²/ 678 m²
Photo courtesy: Matthew Carbone
Description:
“The ‘lanes’ in Amagansett, New York, are a set of walkable streets perpendicular to Main street, dotted with a diverse range of houses and styles, that is walking distance to the ocean. One of our challenges was to create a home that would accommodate the owners wish for a maintenance-free house with longevity, inside and outside. This led to building shapes and materials that would be hardy, devoid of delicate detailing, and requiring no re-finishing over time. All exterior materials, from the charred cypress to raw concrete walls, to the zinc roof, are chosen for their ability to weather and patina naturally over time. Windows and doors are pushed tight up to the forward plane of the clapboards to keep a tight weather seal.
In a departure from recent additions to the area, where houses extend from side to side, on a given parcel, often choking it, we opted to let the side facade, the narrow end, be the street-front. By doing so, we were able to let the longer side of the house face south and direct sun, while maintaining a suitable distance to the neighbors. The front yard is softened with a green buffer, a meadow, which over time will grow and create a natural green zone along the street while creating privacy for the homeowners. The first impression of the house is that of a raw, unfinished, concrete wall sitting in this meadow; its profile echoing the familiar shape of a barn. It hides the garage and scales the front face of the house down to meet that of older homes that were prevalent in the lanes.
Quickly, the concrete gives way to a slightly charred cypress (an organic anti-termite material), starting a play between these two materials that extends throughout the house — contrasting spaces of a recluse (wood) with foundational anchoring walls (concrete). The ground level is dedicated to living spaces and offers a bedroom for guests. In the living room, a raw steel box is inserted into a concrete wall providing accessible storage for our client’s collection of rare and vintage vinyl records. The connection with the outdoors, size of windows and overhangs, is carefully managed to both addresses the clients’ wish for a strong sense of interiority, as well as the filtering of natural light.
The second floor holds the parent’s bedroom, at the far end. It is separated from the children’s bedrooms with a second-floor porch and roof ‘cut-out’. The porch is entered through a south-facing sliding glass door that, together with the north-facing ribbon window, allow natural light to filter into the house and reflect down into the heart of the house via narrow slits, and openings, along with the staircase and its concrete stair-wall. A sunken courtyard on the south side of the house and a generous light-well on the north break the flatness of the site and allow light to be filtered into the lower level, transforming a basement into a well-lit family room with a private outdoor space.”
