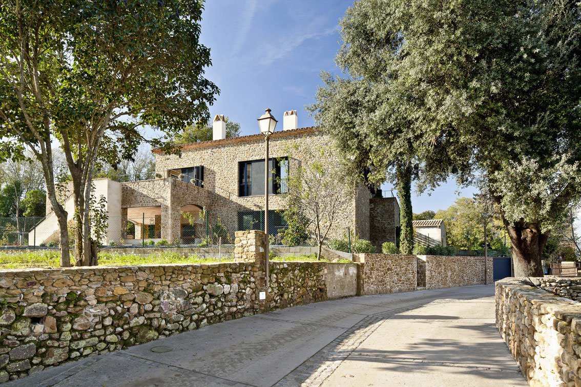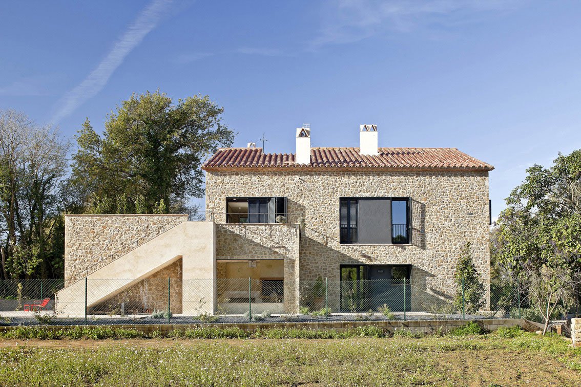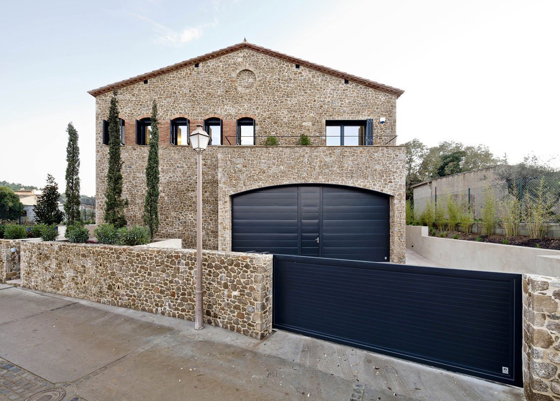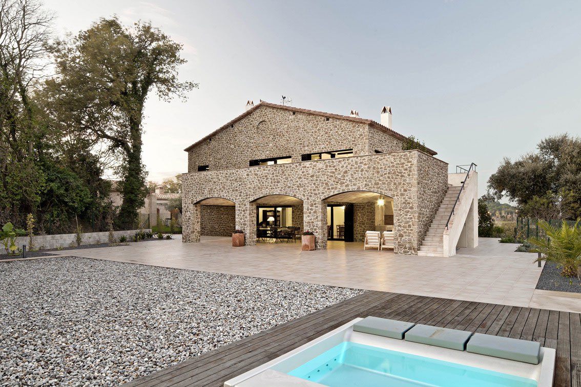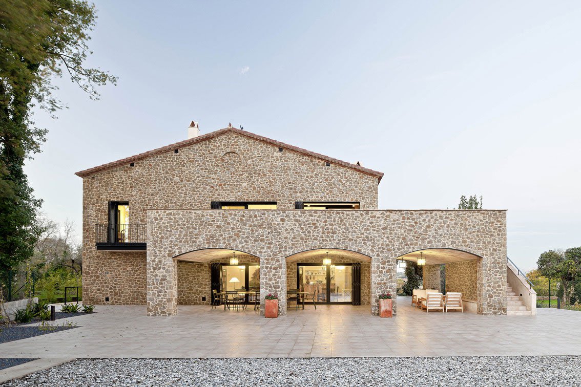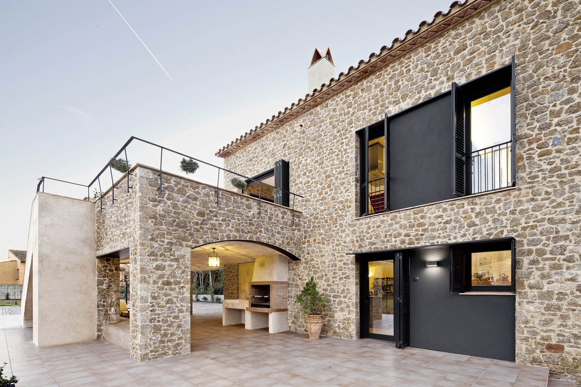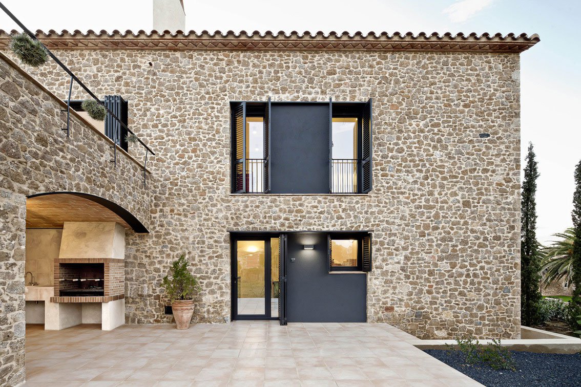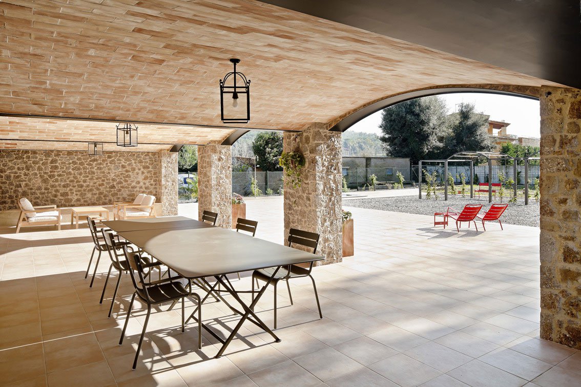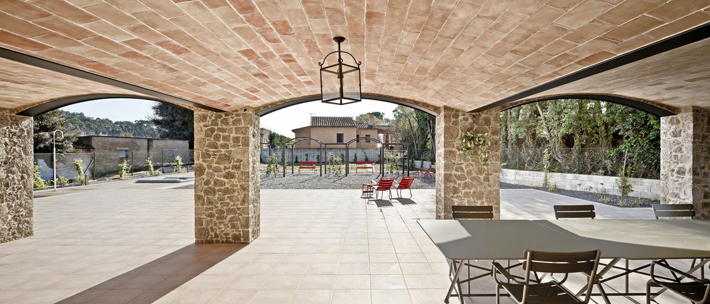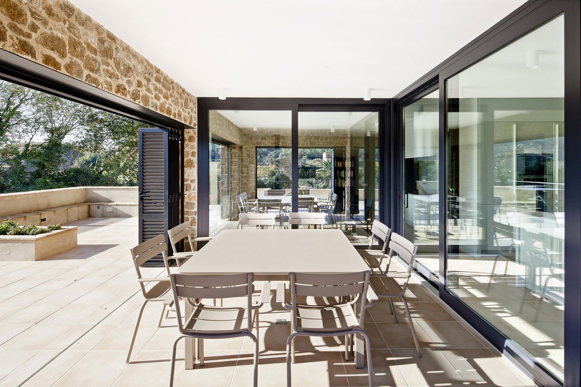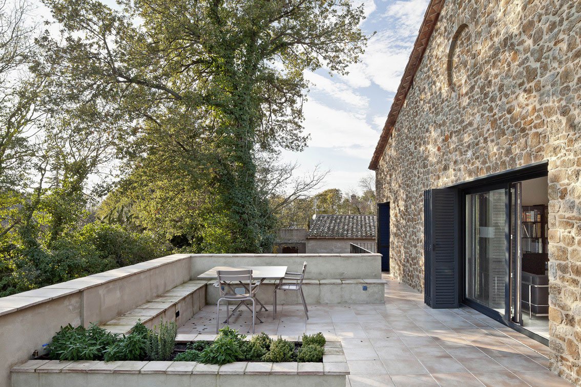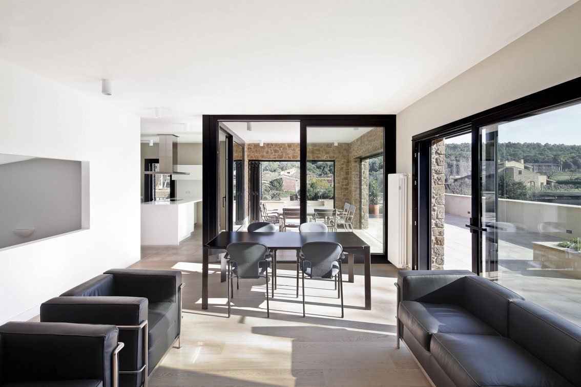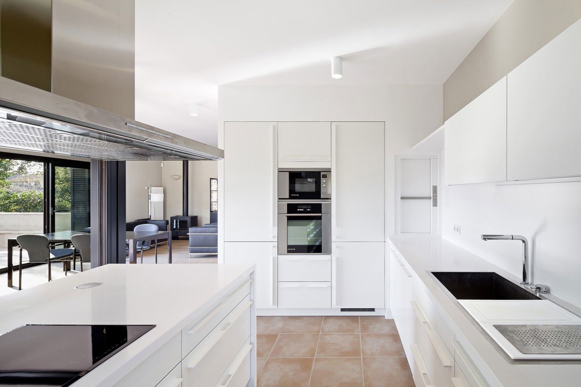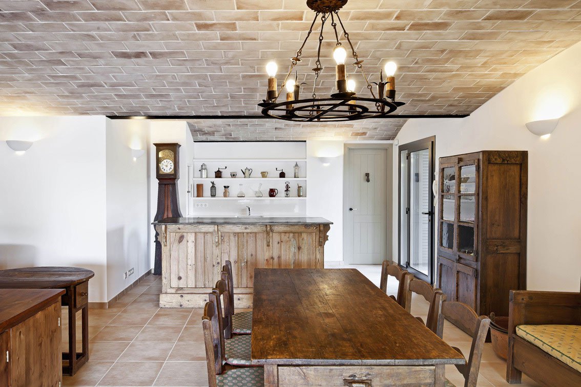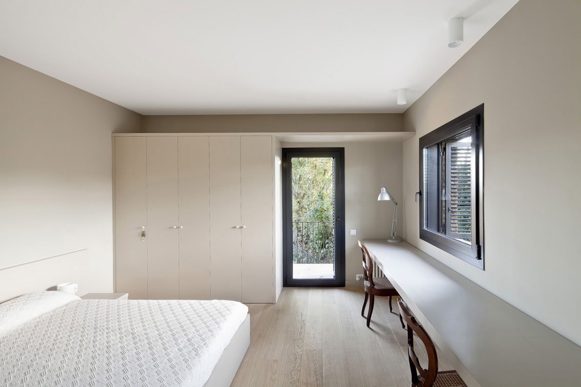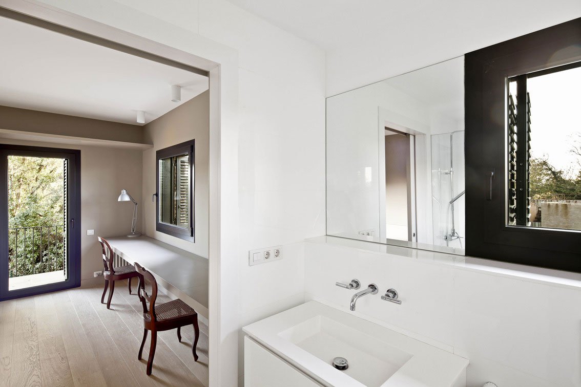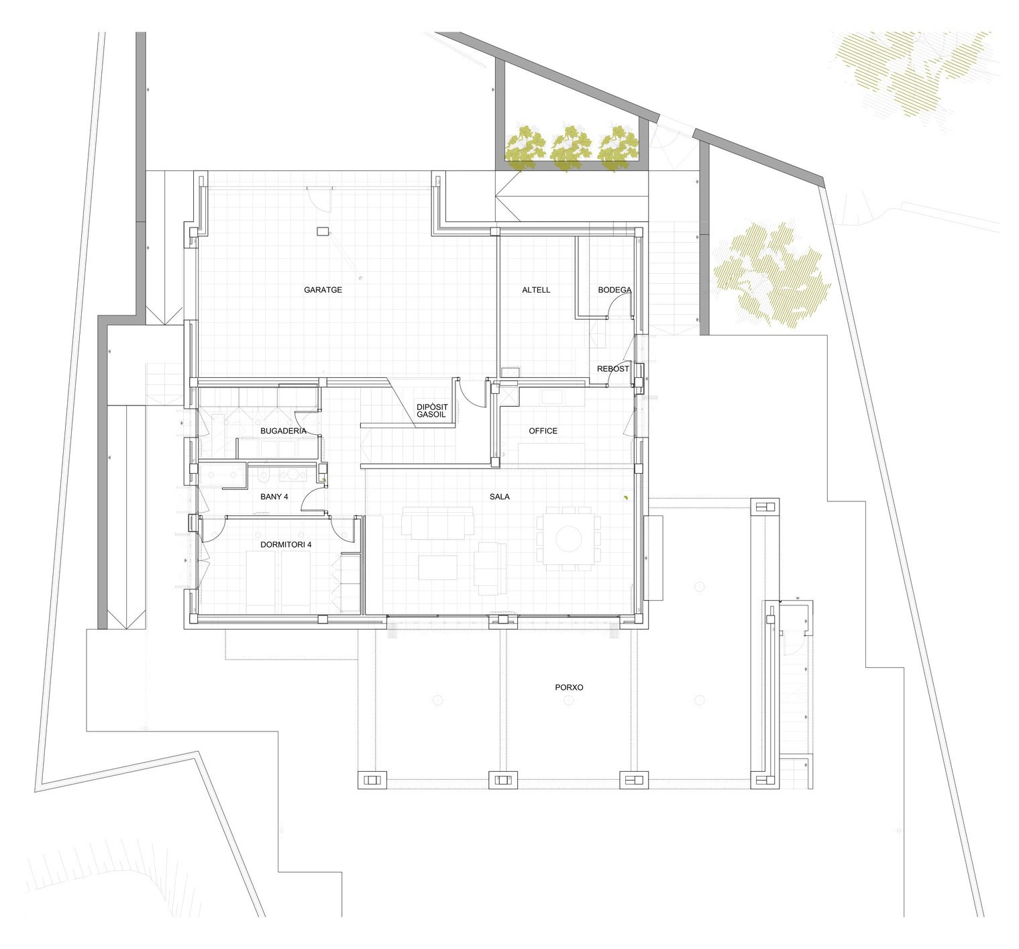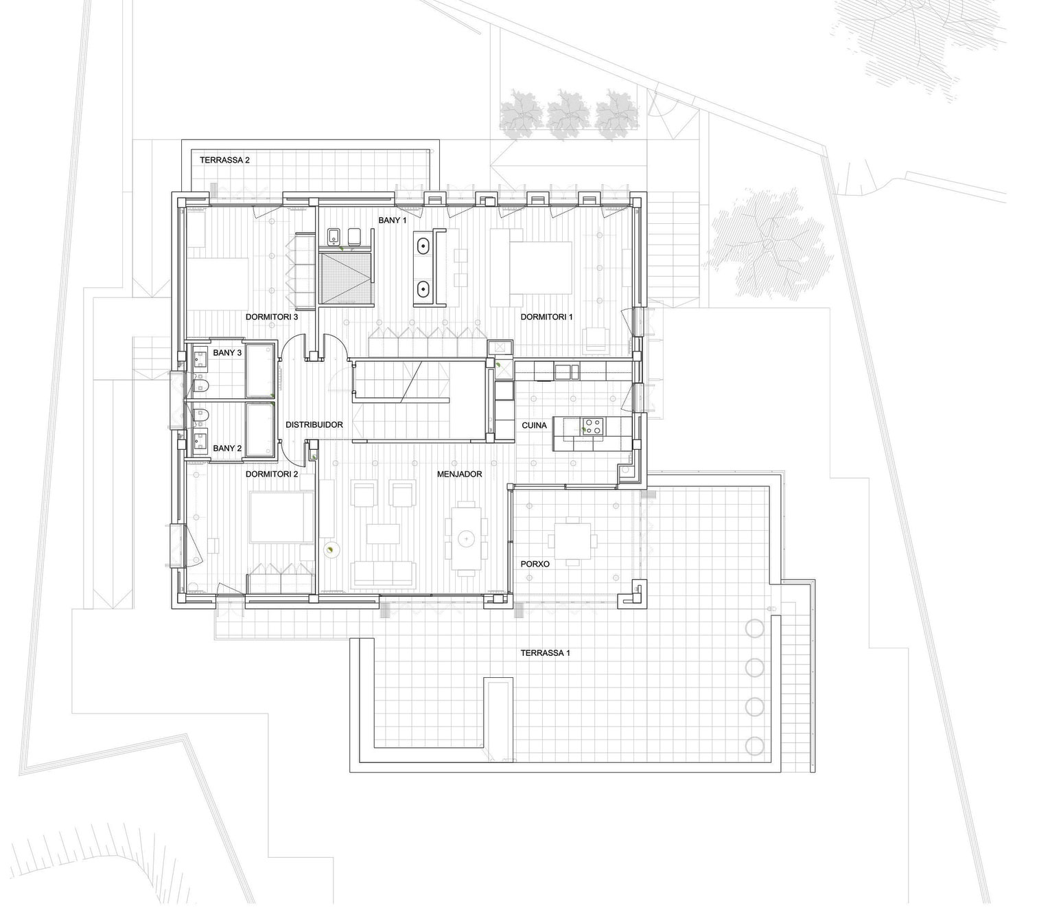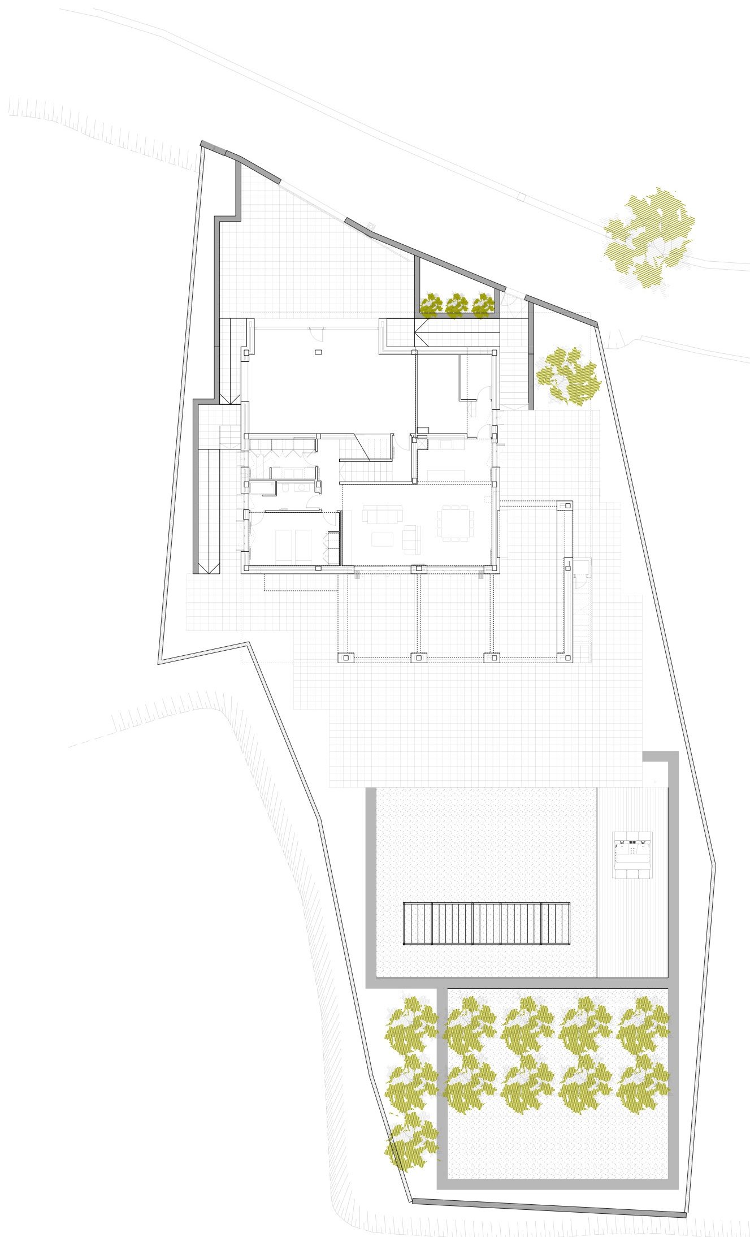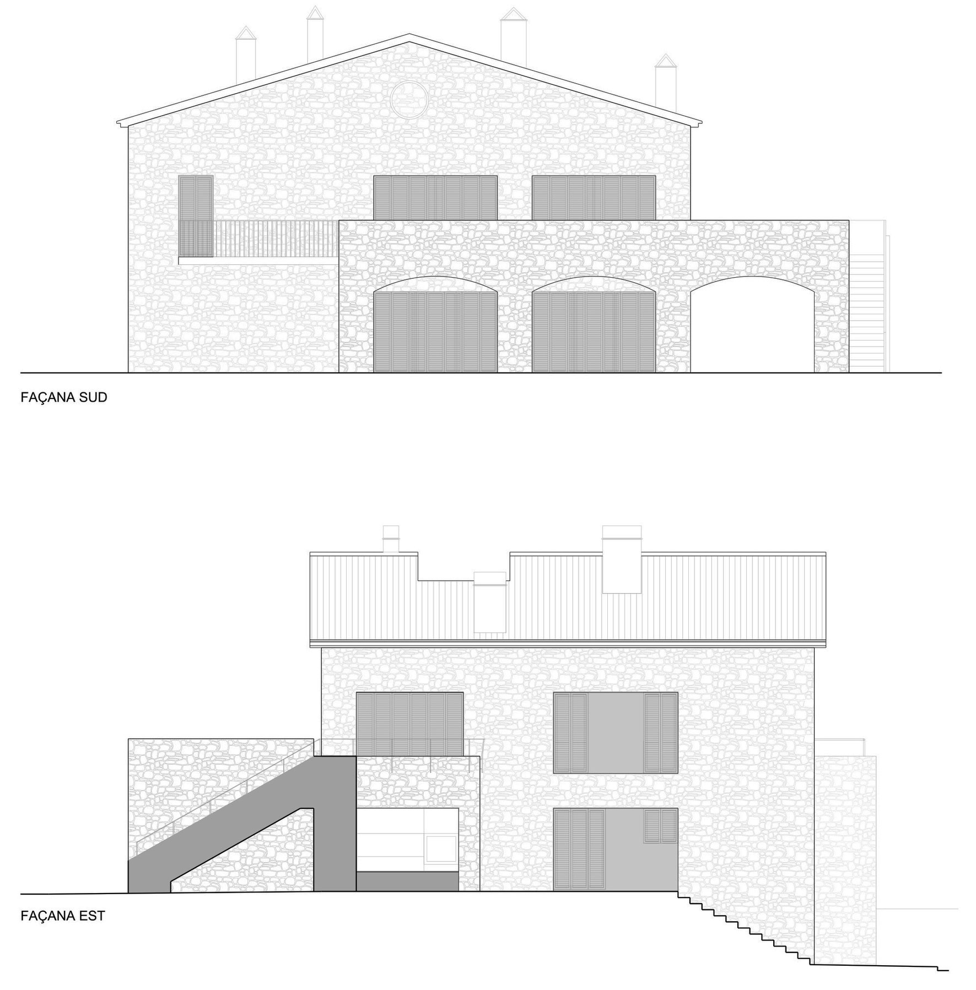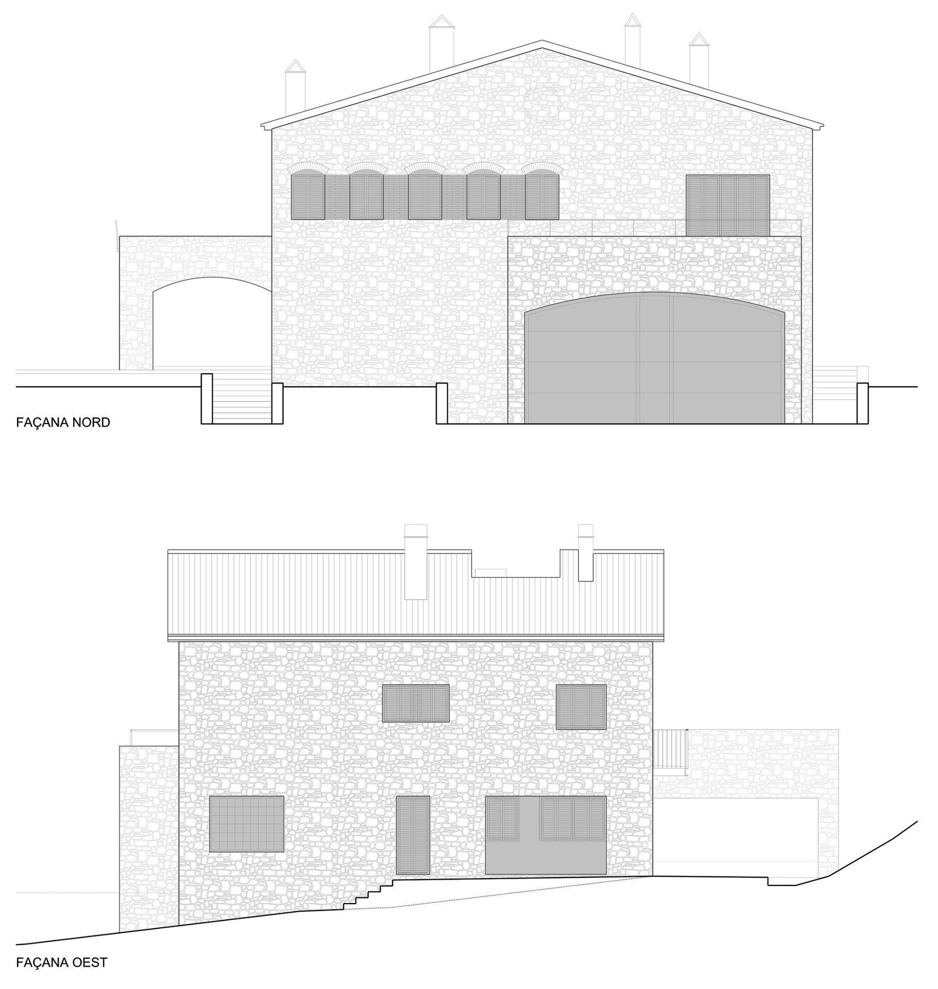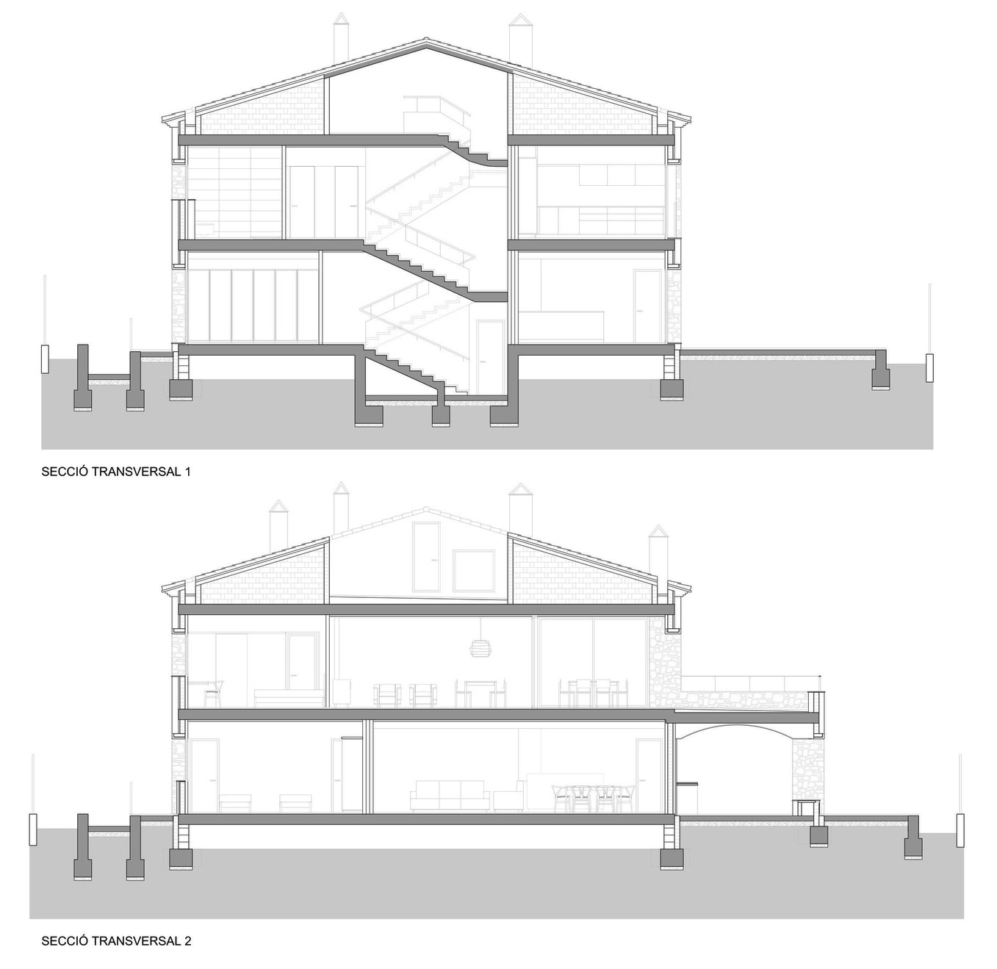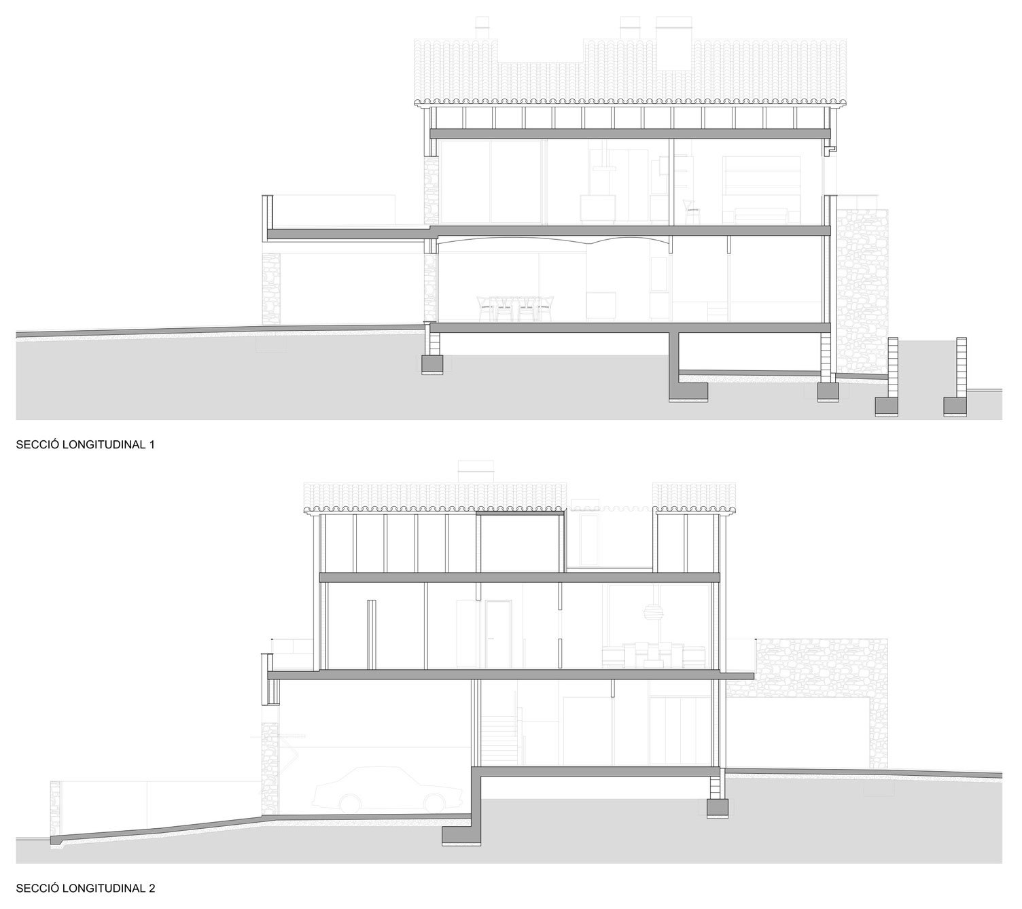Private House Empordà by Núria Selva Villaronga
Architects: Núria Selva Villaronga
Location: Empordà, Girona, Spain
Year: 2011
Photo courtesy: Adrià Goula Sardà
Description:
A small village, in the Baix Empordà area, formed by a handful of old houses folded along a “U” shaped street the middle of which the square that opens up the view to the church hangs from, and two or three plots, old orchards yet to be build, is the setting for this home´s project.
The threads of the project are the fitting of the building in this friendly, small and peaceful atmosphere and the development of a residential program not entirely conventional, defined by the property.
The house occupies a plot of irregular shape which forms an esplanade lifted from the street´s gradient. The compacted volume, four winds and gabled roof, includes the fundamental features of a rural house. The exterior wall coverings of natural stone windowed the traditional way, the tile roof with eaves of ceramic tile, the arched spaces vaulted with bricks and the openings resolved with dark woodcraft and Venetian booklet blinds, are the expressive elements that blend the house with the environment and naturally integrate it.
Despite the shape of the plot, the building´s plant has an orthogonal matrix defined by two displaced rectangles that overlap. From one of these rectangles drifts the enclosed volume gabled roof; the other marks the arcades on the ground floor and first floor terraces, meaning, open spaces that serve the inside program.
The access, both pedestrian and vehicular, is performed by the north side of the plot. The ground floor, in fact, unfolds into two levels. The lower level floor that occupies the strip next to the street is accessed from the it with a moderate slope, while the back strip southwards´ oriented, is leveled with the gradient and connects to the garden.
The scale occupies a central position in the plant. Saves the gap between the areas of the ground floor and continues until the first floor and the undercovered not inhabitable space.
The ground floor´s unfolding into two levels has correspondence with its uses: parking in the side of the street, living-room, office and guests´ bedroom, plus some service rooms, in the high slope overlooking the garden. The floor´s inhabitable segment is surrounded on the outside by a porched space covered with brick vaults, which extends it to the garden facing south.
The first floor houses the more private program with a living room- dining room and an open kitchen, also facing a porch excavated from the main volume and terraces, besides three double bedrooms, each with its own bathroom.
An outside staircase attached to the porched volume connects the outdoor spaces and garden. The strategy for landscaping the outside has been the paving around the house following the straight guidelines marked by it, leaving jagged edges free to plant and extend the paved space around the house with pieces of rectangular plant, one paved with gravel containing a pergola with roses, another woodpaved, next to a hydromassage mini- pool. At the end of the garden, there are two rows of fruit trees and a small orchard.
Thank you for reading this article!



