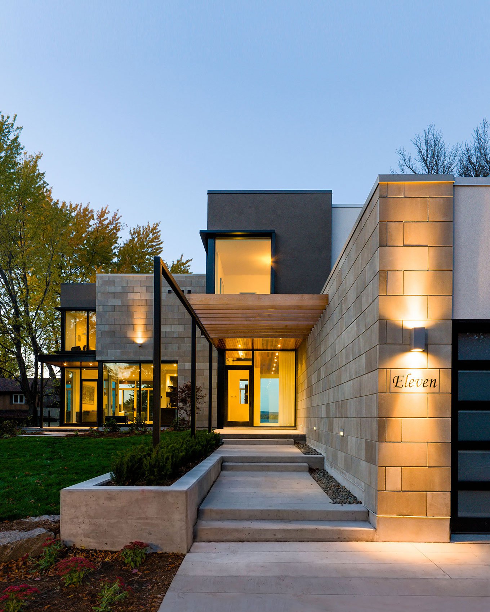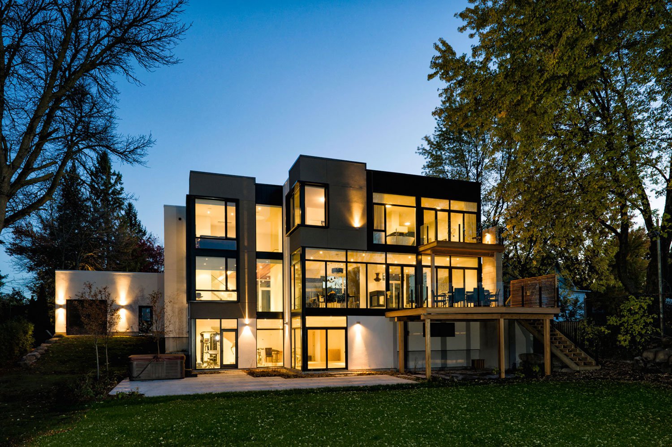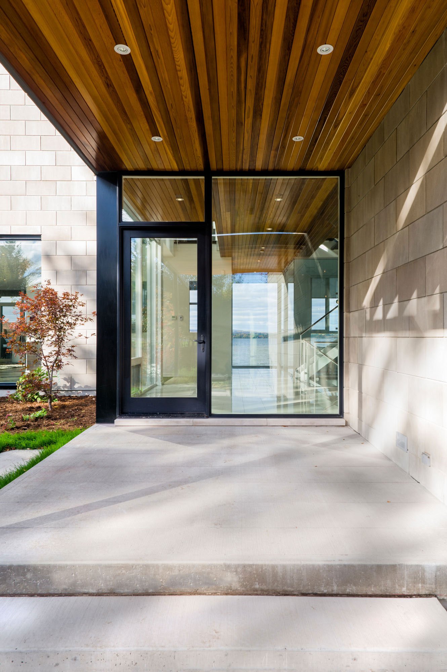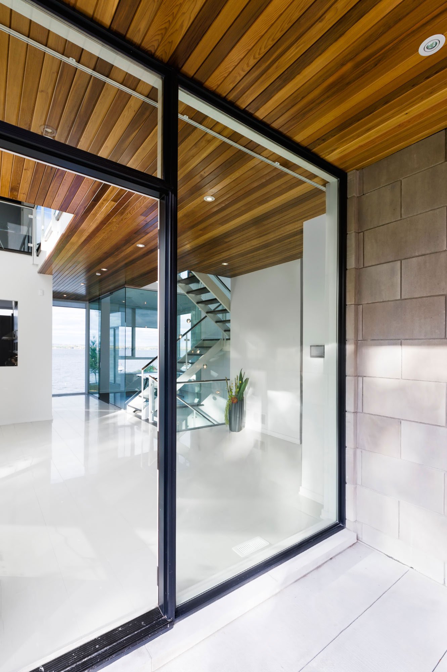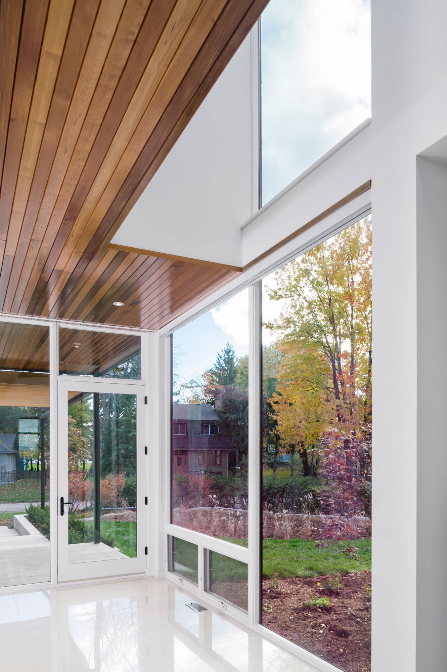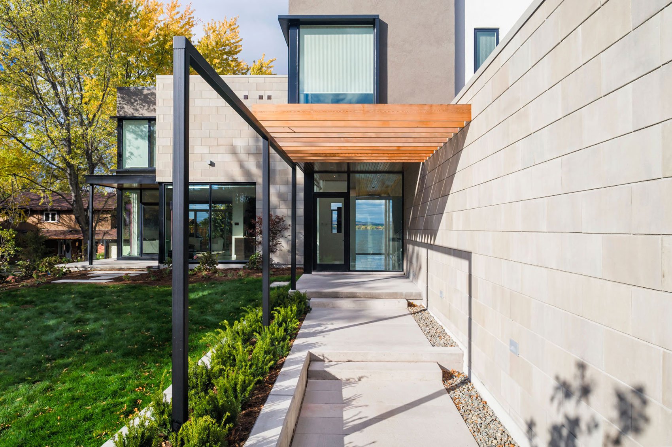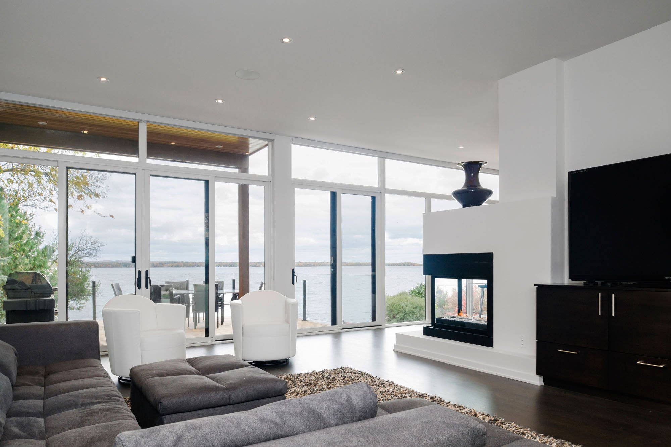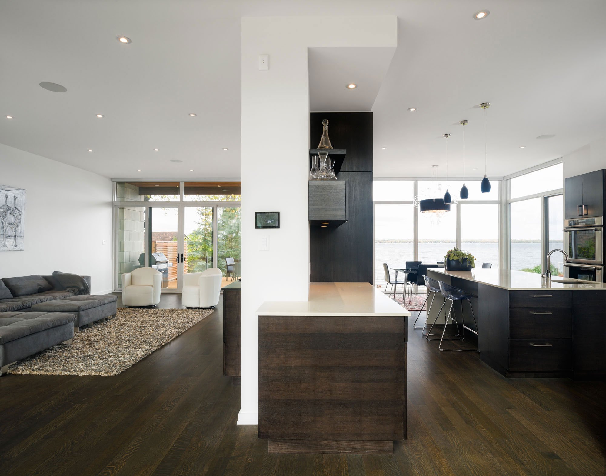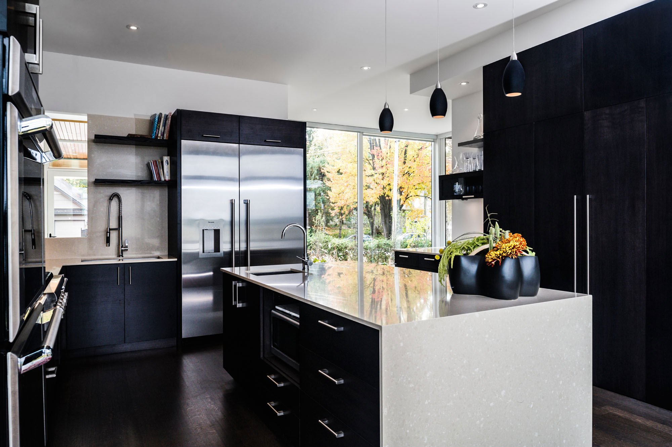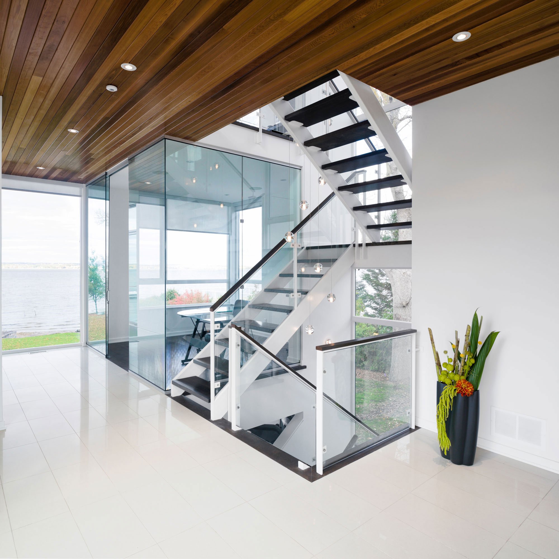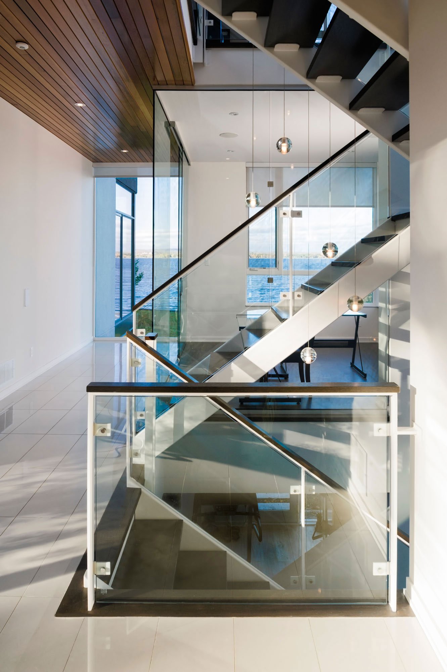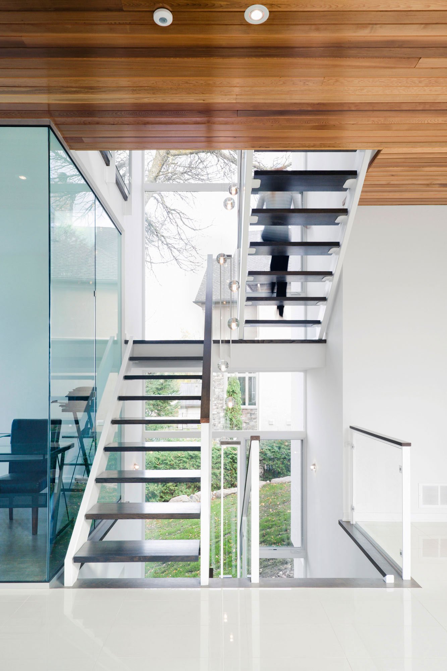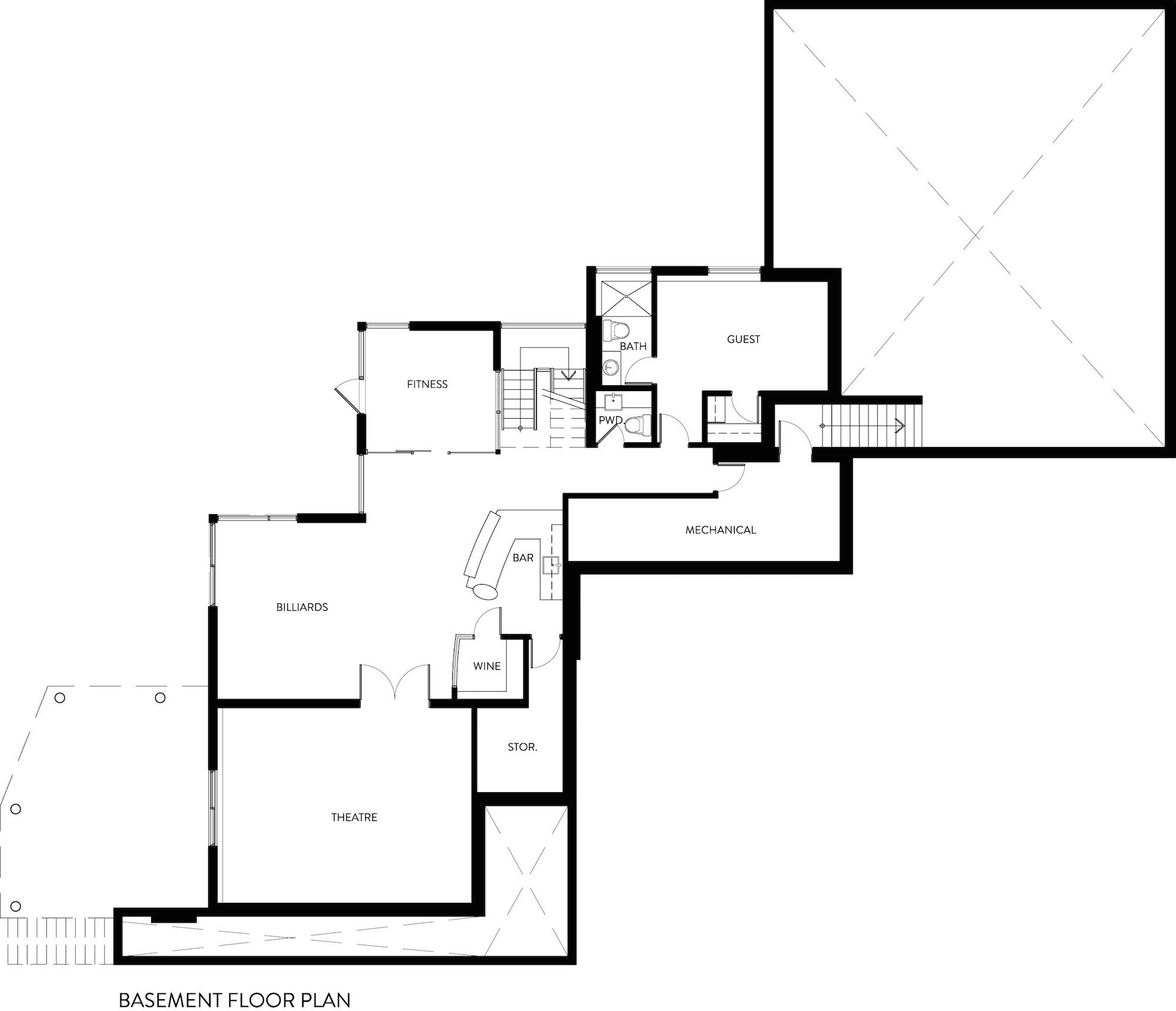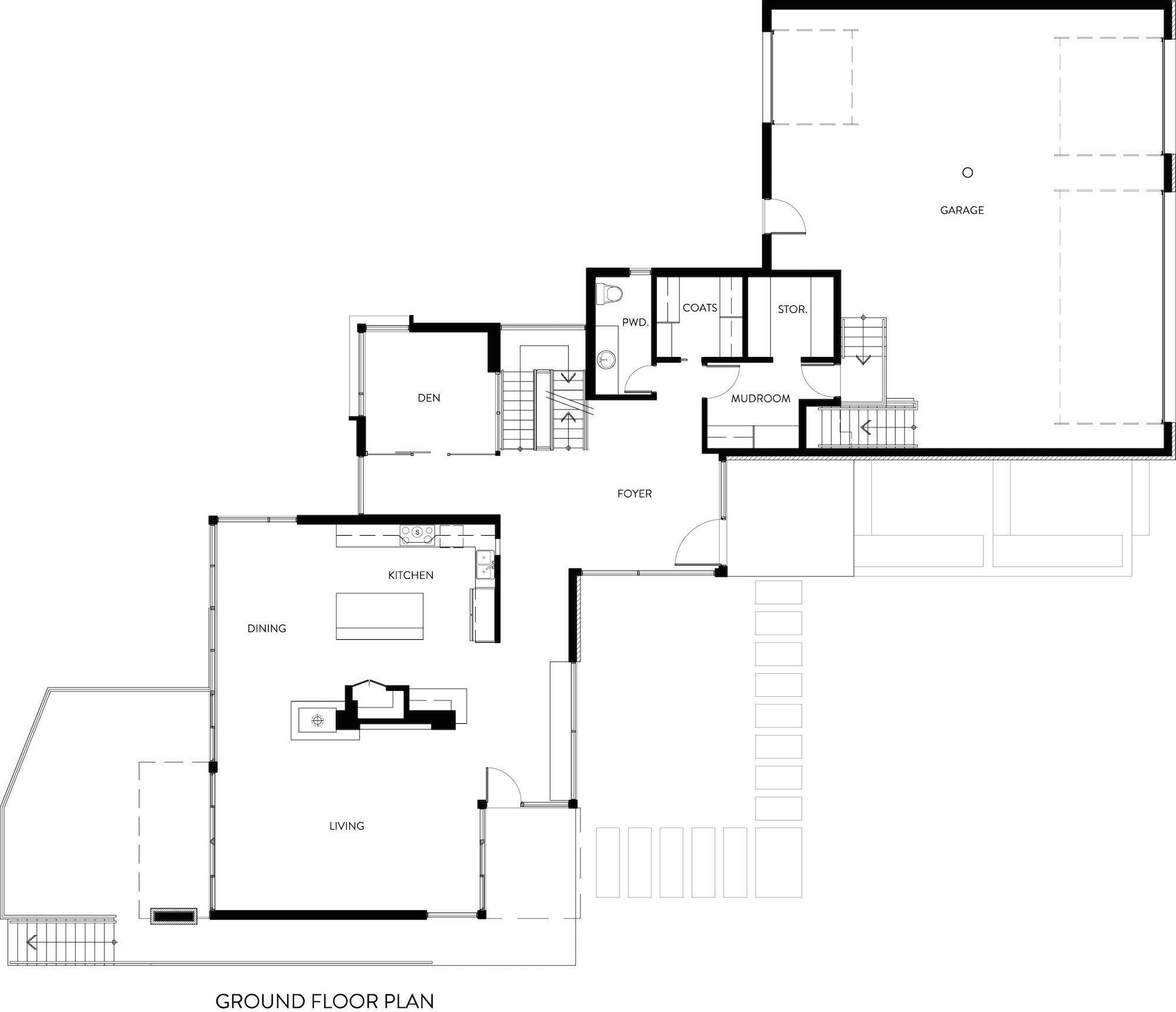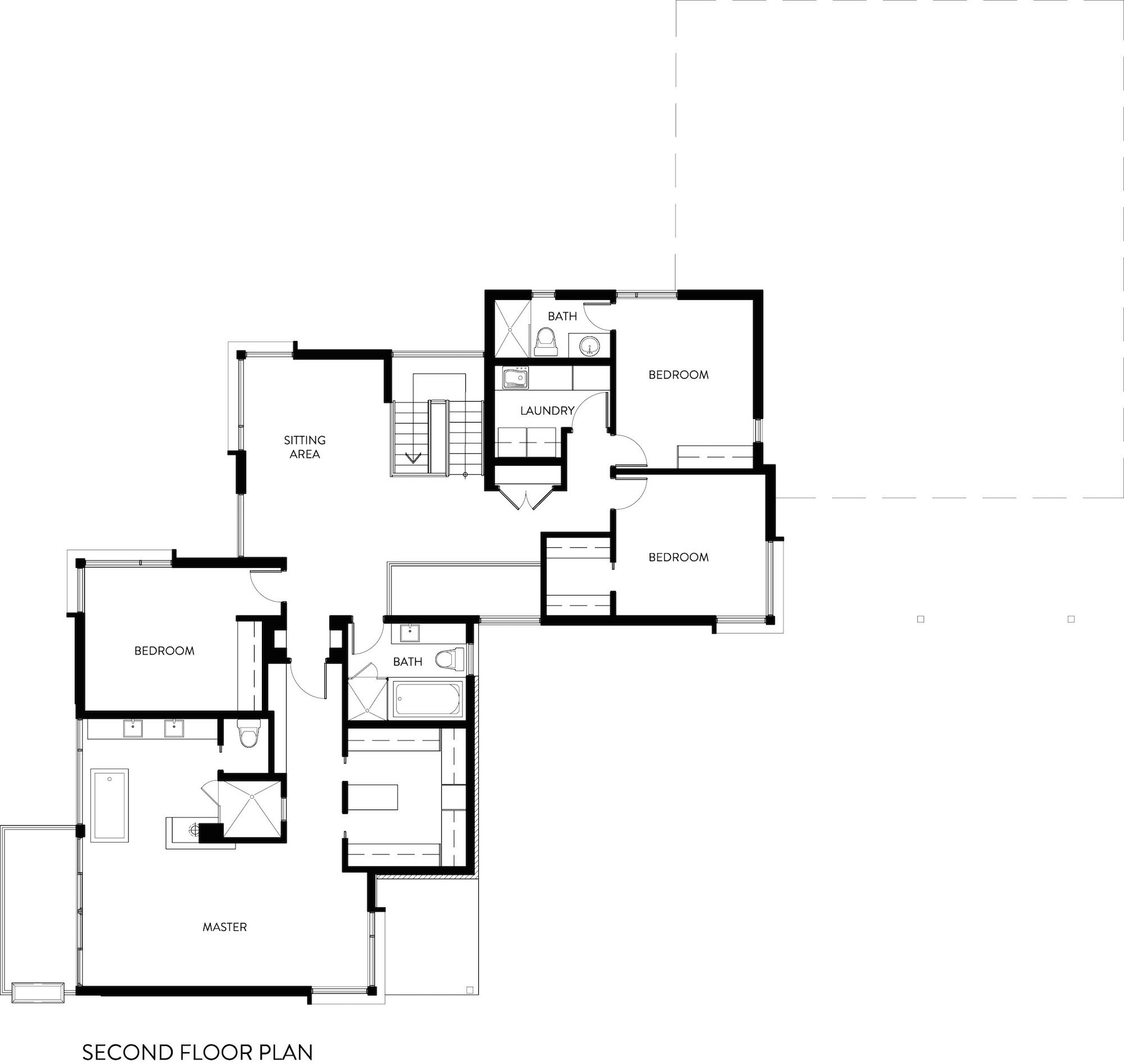Ottawa River House by Christopher Simmonds Architect
Location: Ottawa, Ontario, Canada
Year: 2012
Photo courtesy: Doublespace Photography
Description:
To move through this home on the Ottawa River is to enjoy a carefully orchestrated sequence of encounters with its picturesque natural setting. Views and light penetrate the spatial composition throughout its interlocking interior volumes.
The starting point for the planning of this house was to identify a place on the site which afforded a view of Parliament Hill, and to locate the principal living spaces there. An elongated entry with a natural cedar planked ceiling brings visitors by way of the southerly courtyard to the very core of the site and the home. The result is a home with stunning views, and which enjoys both an intimate connection with the courtyard and a more expansive connection with the river.
Flooring is a combination of white porcelain tile and dark stained, quarter-sawn oak. Cabinets in dark stained ash contrast similarly with the white quartz countertops.
Thank you for reading this article!



