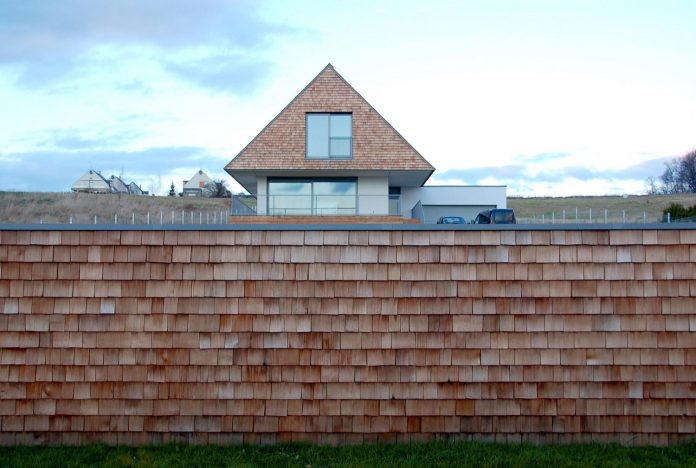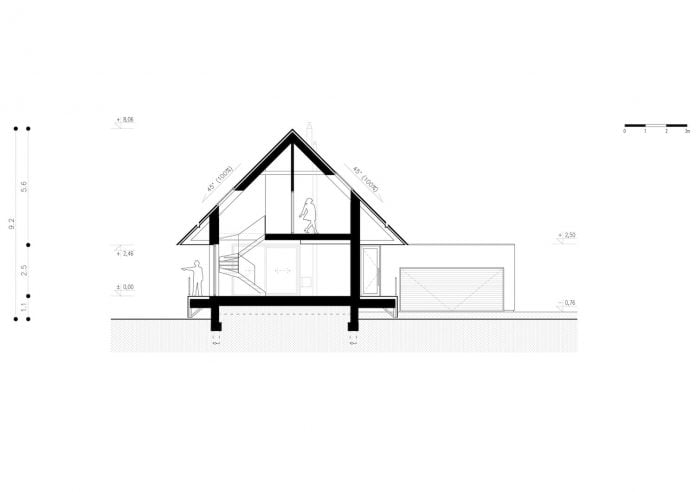House build and designed reinterpreting an old architecture style which is assigned to Polish mountains
Architects: doomo
Location: Mogilany, Poland
Year: 2015
Area: 1.938 ft²/ 180 m²
Photo courtesy: doomo , Piotr Lipecki
Description:
“The house is built near Krakow, on the southern slope’s building plot with extensive panoramic views on mountains’ range Karpaty and Beskidy. Starting to create a house project in such a place, we wanted to reinterpreted the “Zakopianski Styl” (an old architecture style which is assigned to Polish mountains). That’s why we’ve created the expressive, triangle attic block, which goes beyond the outline of the walls.
Together with the plinth and openwork railings, it creates the space functionally comparable to the traditional veranda. Complement to the concept are Canadian Cedar shingle and boards. These natural materials, aging, every year will change the building’s visual reception.”
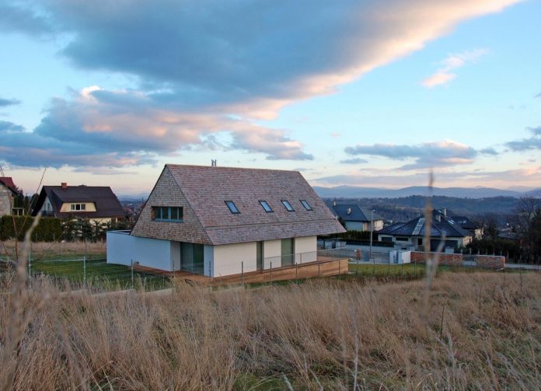
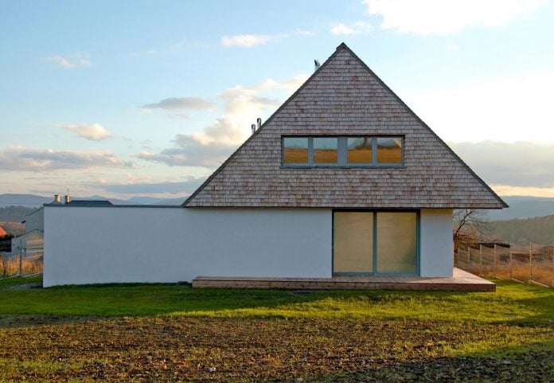
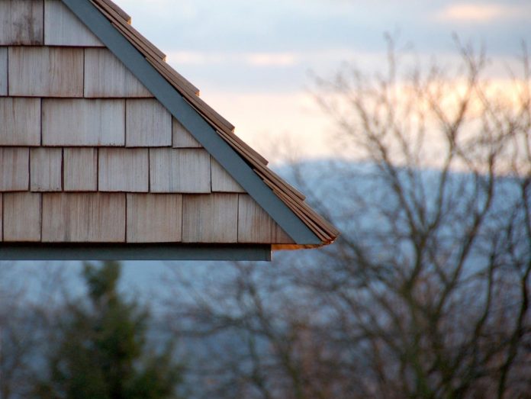
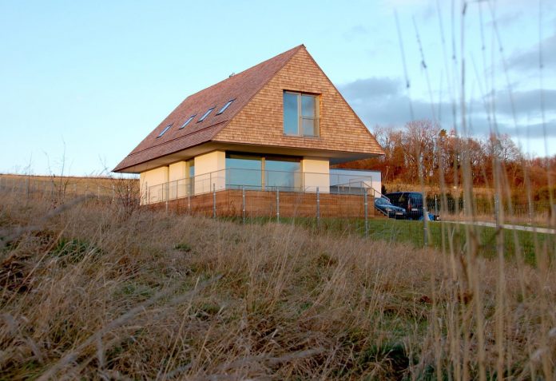
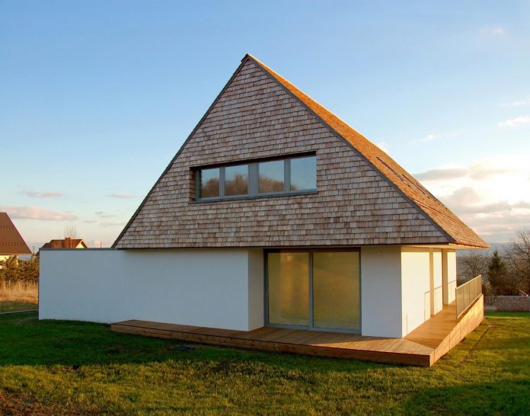
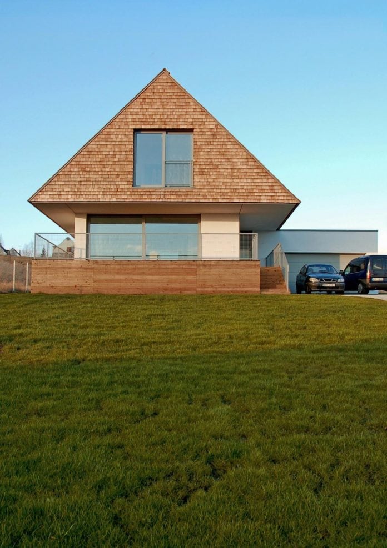
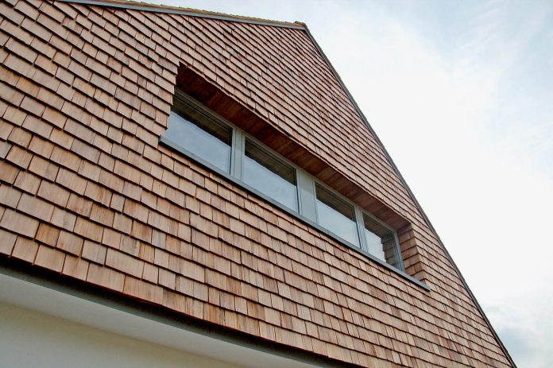
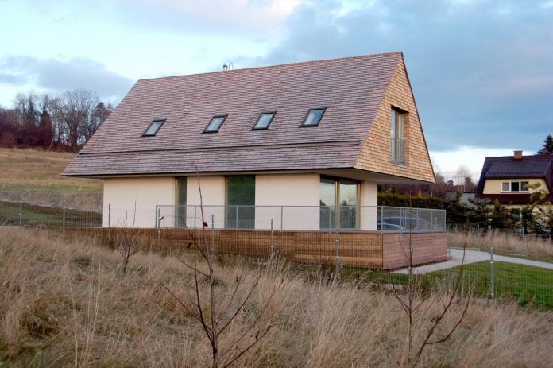
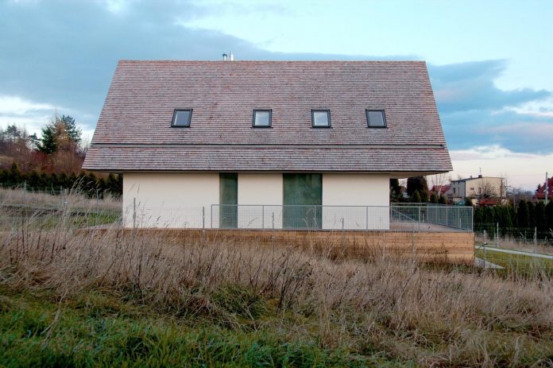
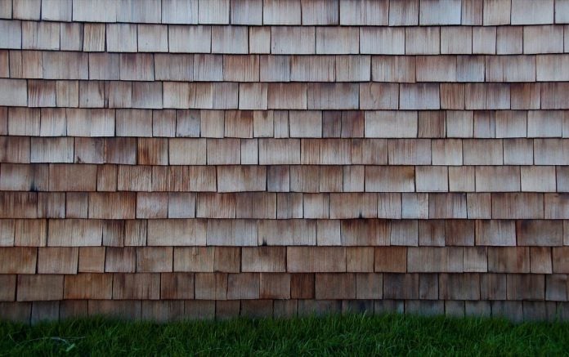
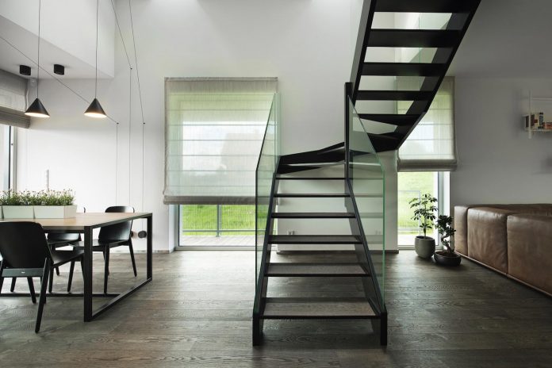
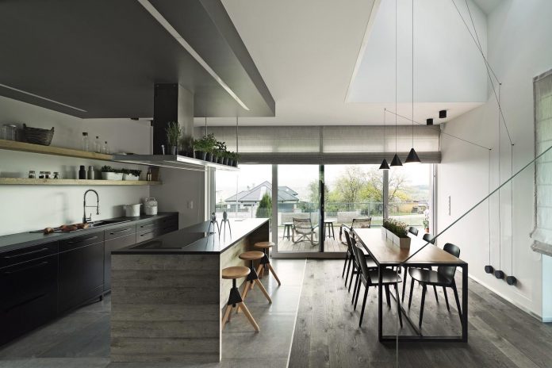
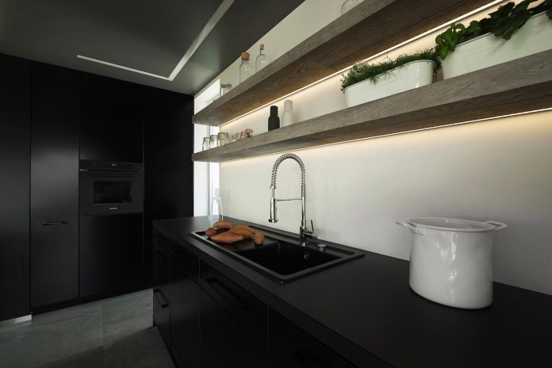
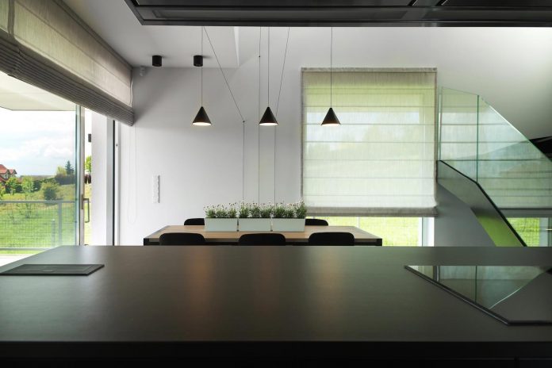
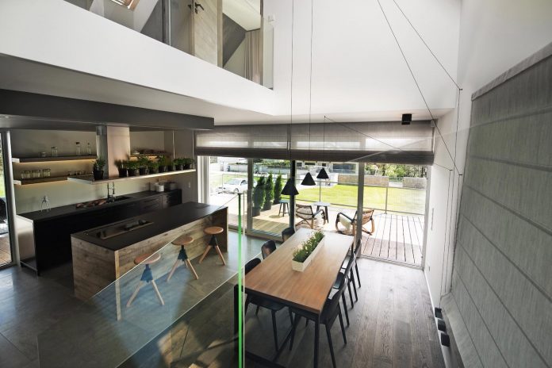
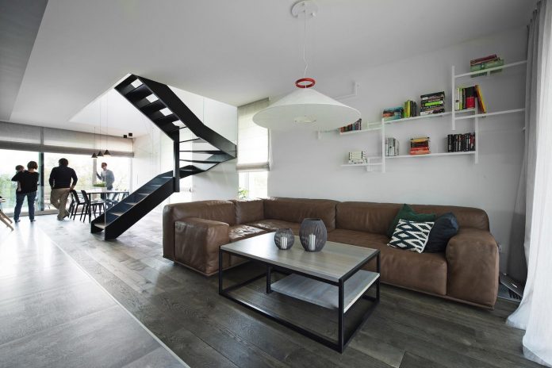
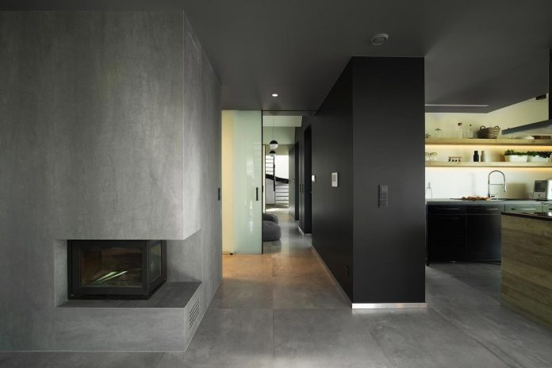
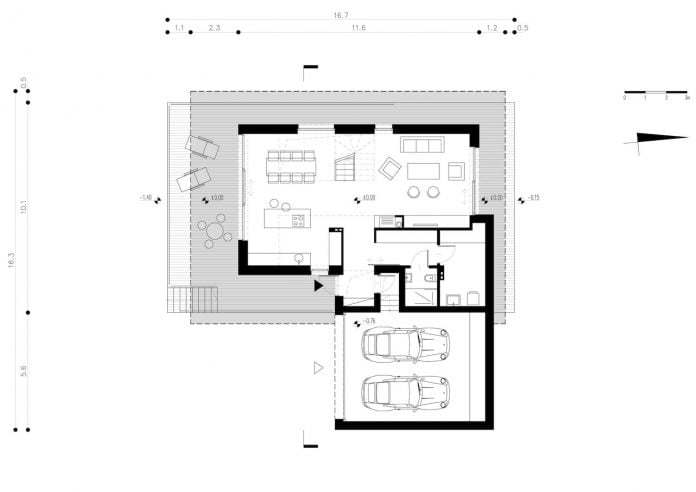
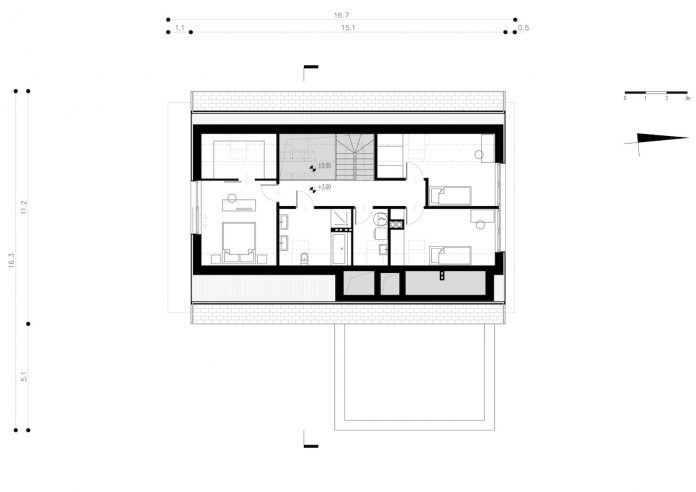
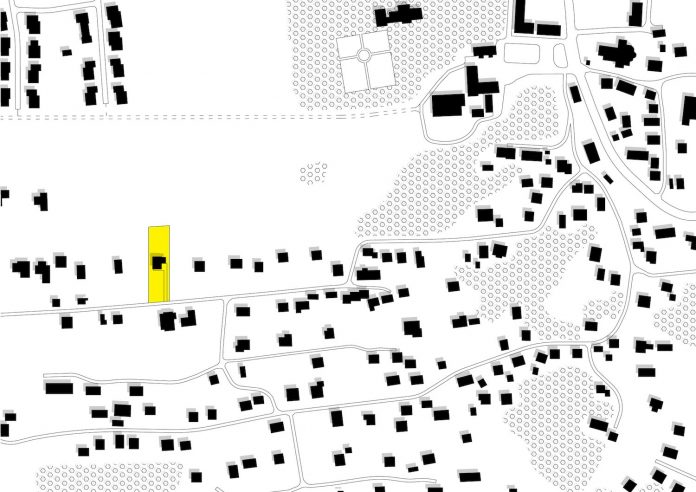
Thank you for reading this article!



