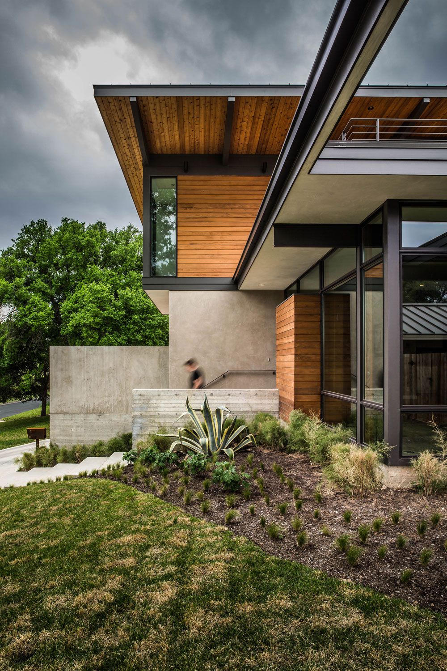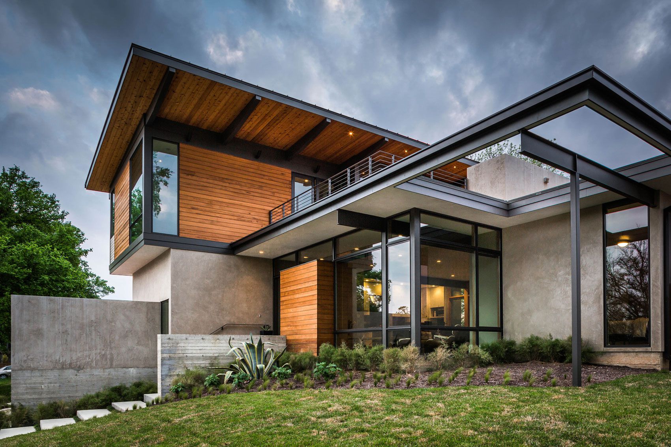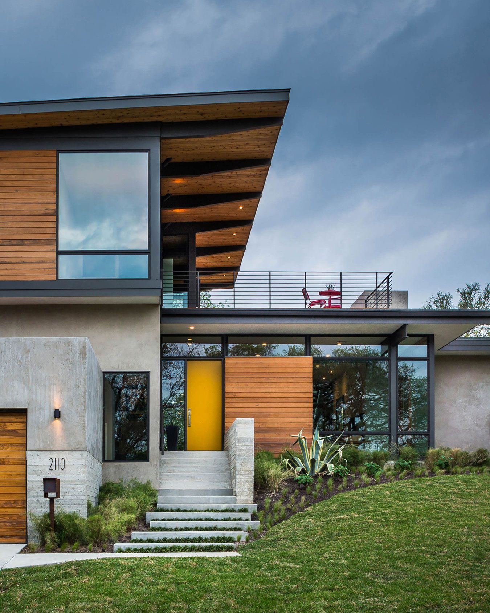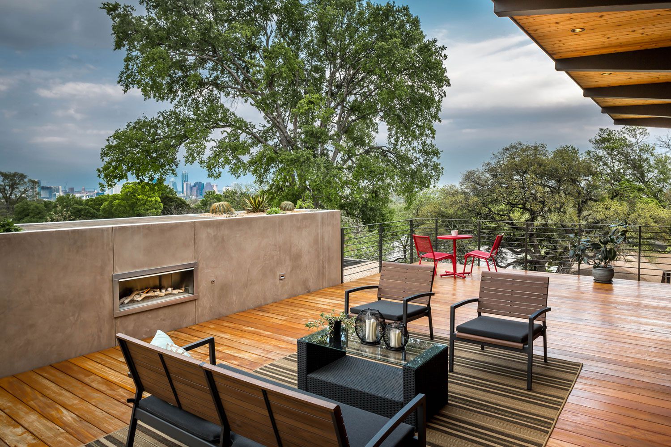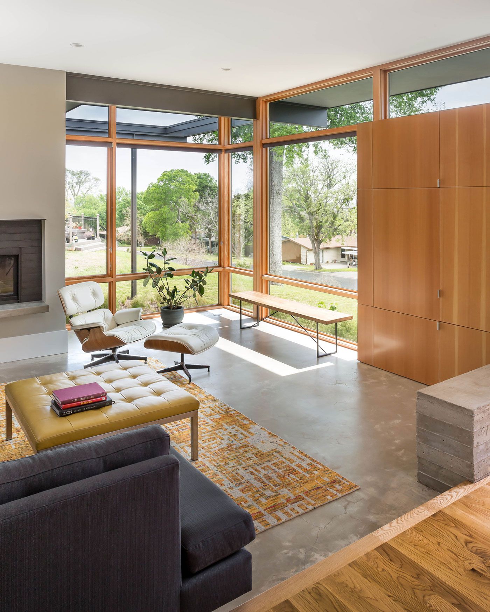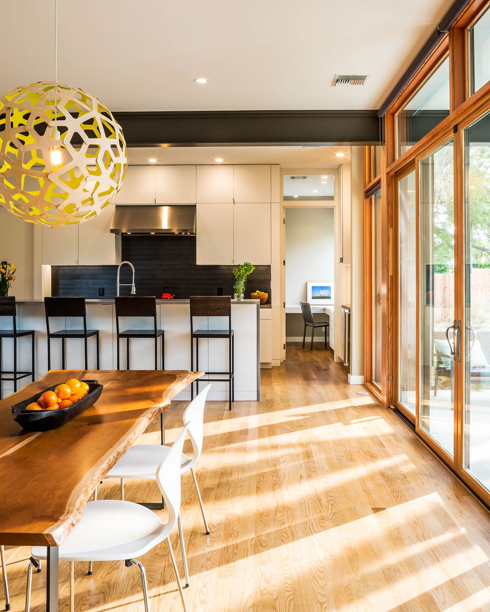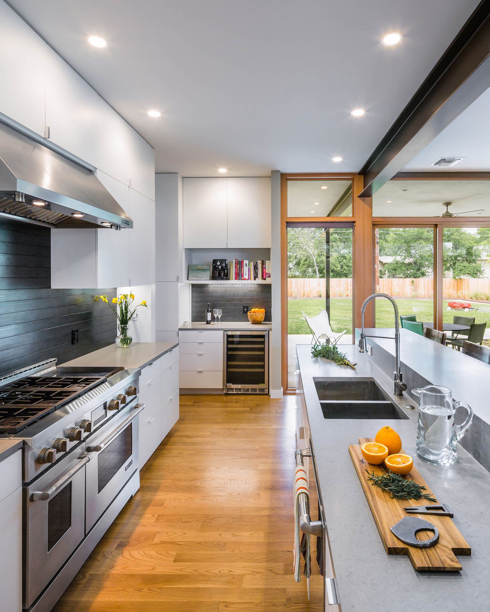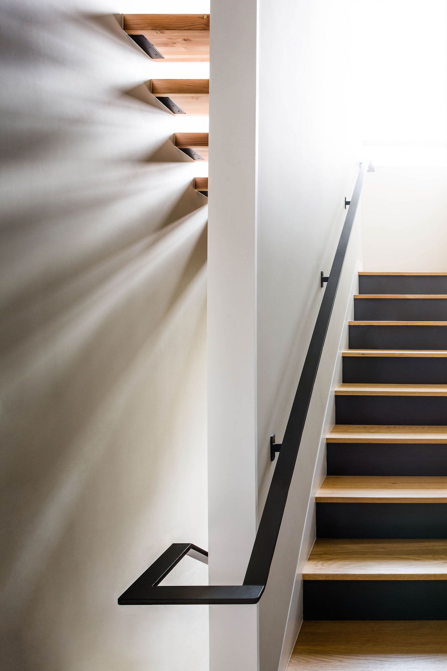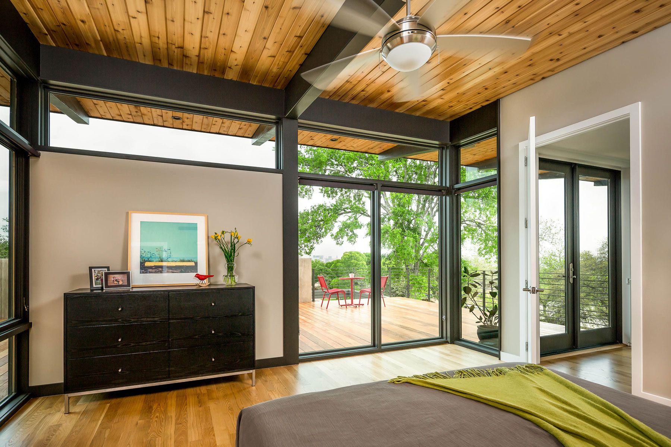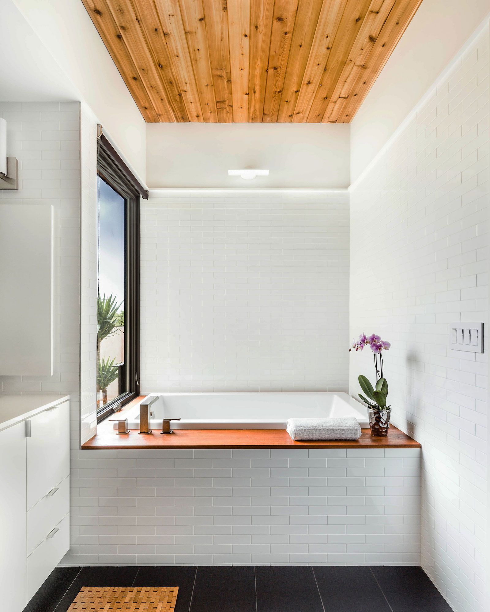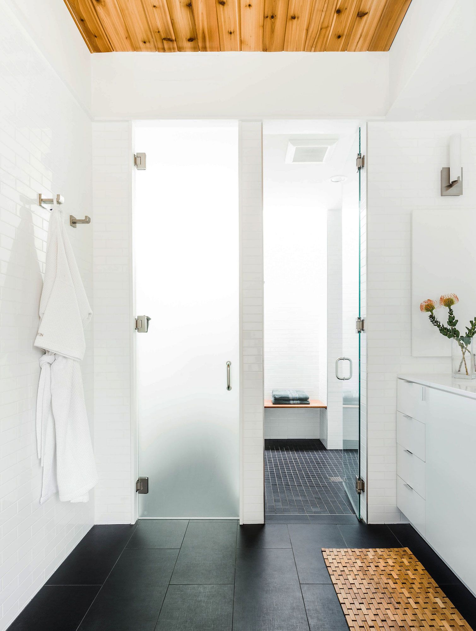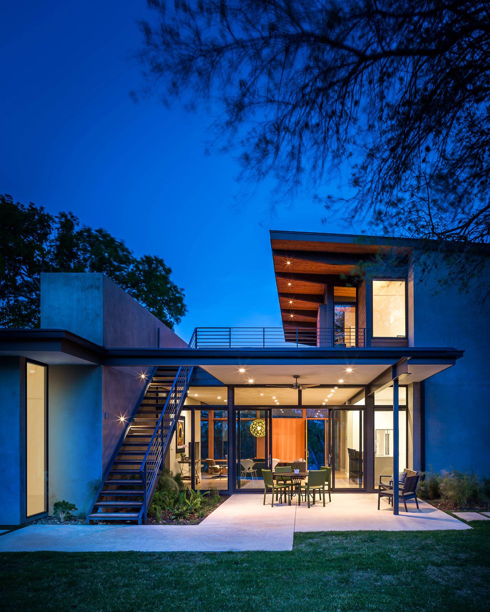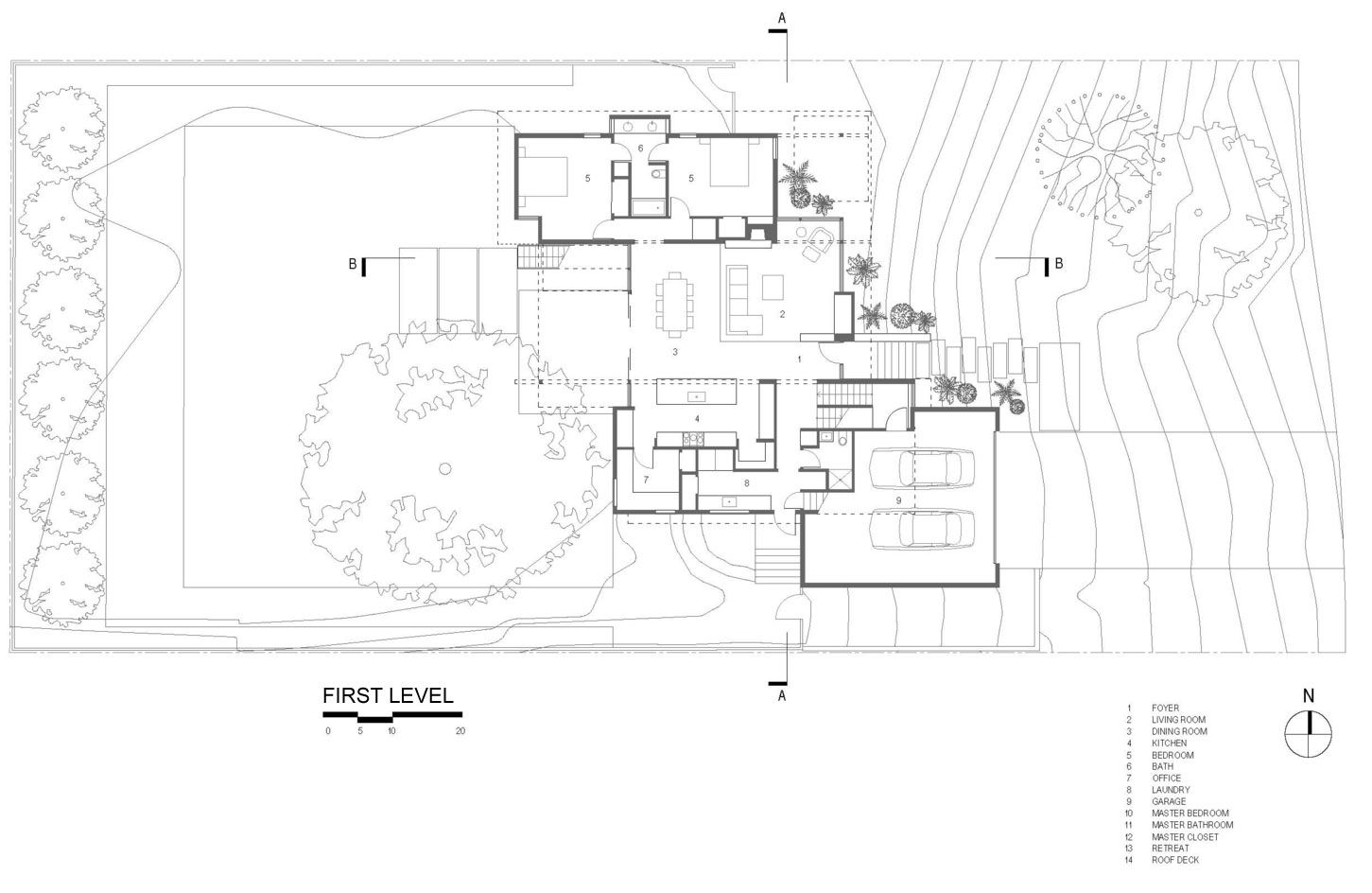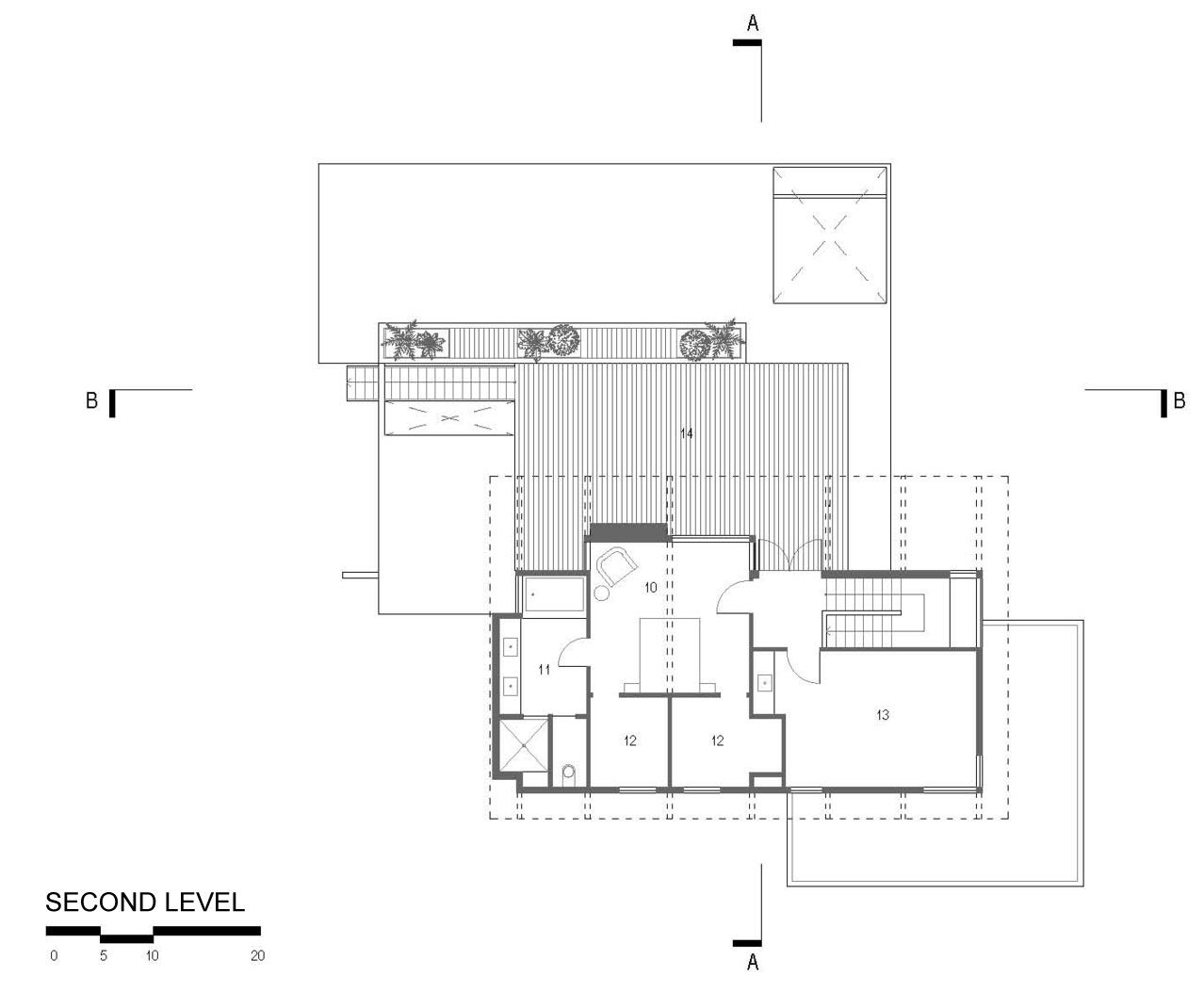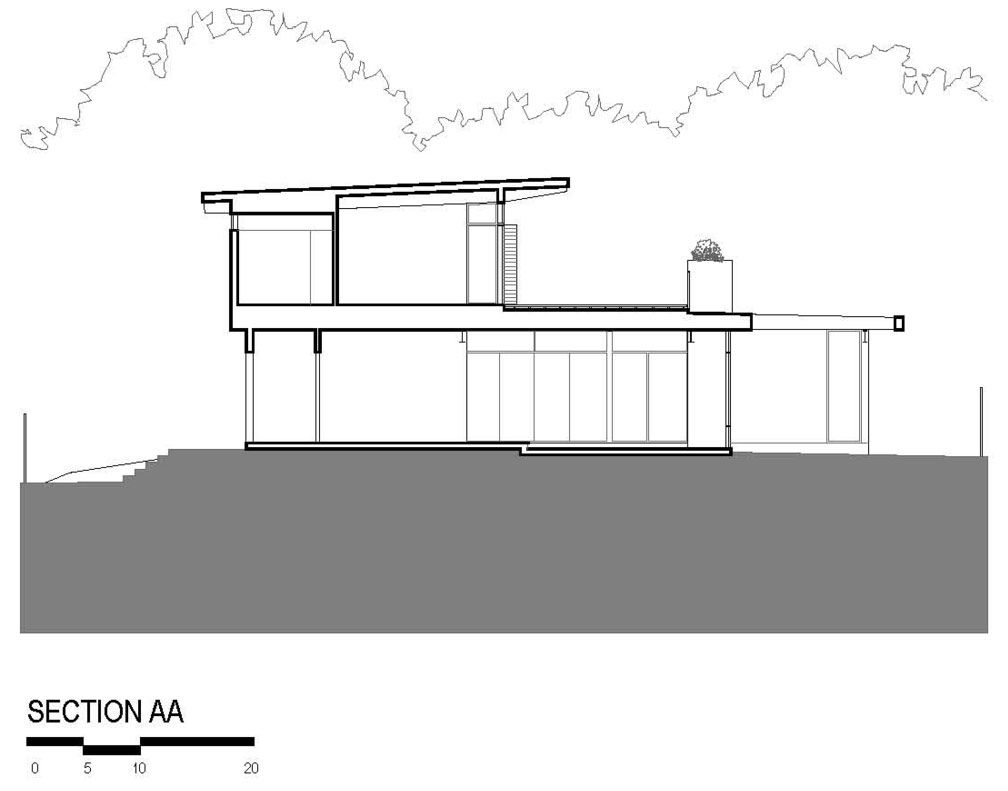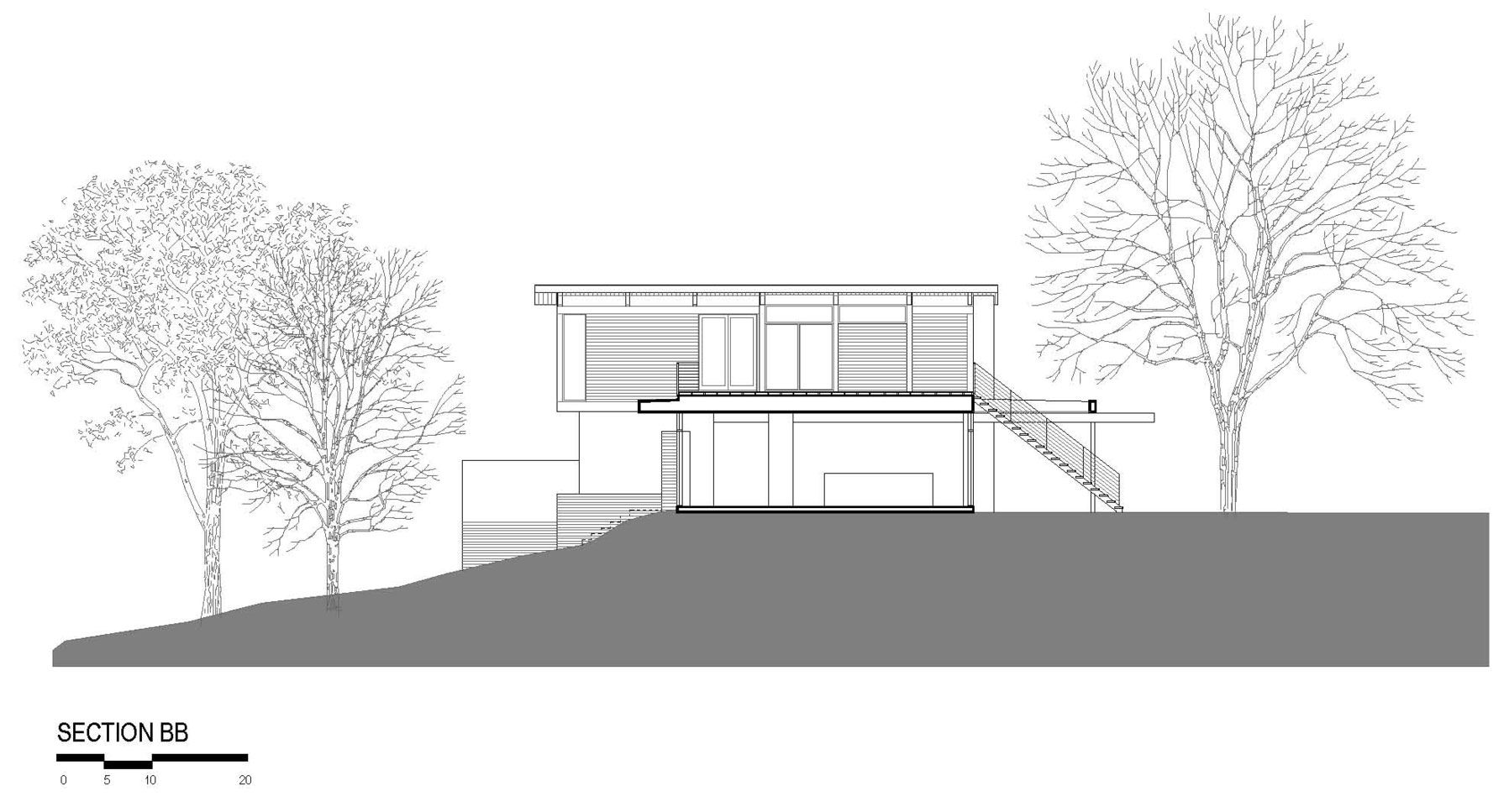Barton Hills House in Austin by A Parallel Architecture
Architects: A Parallel Architecture
Location: Austin, Texas, USA
Year: 2014
Area: 2,700 sqft / 251 sqm
Photo courtesy: Topher Ayrhart
Description:
The Barton Hills House is nestled into a hilltop in Barton Hills. The 2700 sqft home boasts panoramic views over the downtown are and South Austin. A half-sunken concrete garage makes a plinth for the wood and glass home to pole above, maintaining the character of an mid-century-modern neighbourhood. The open space living room enjoys the distant views as well as private courtyard views to the rear, which boosts the indoor/outdoor character of the clients wishes.
The second floor has the master suite which opens into a large roof deck that further embraces the vista and creates a flexible outdoor living space. Passive green-building strategies and energy-efficient specifications and also a low-impact, low-maintenance structure ensure an Eco friendly environment.
Thank you for reading this article!



