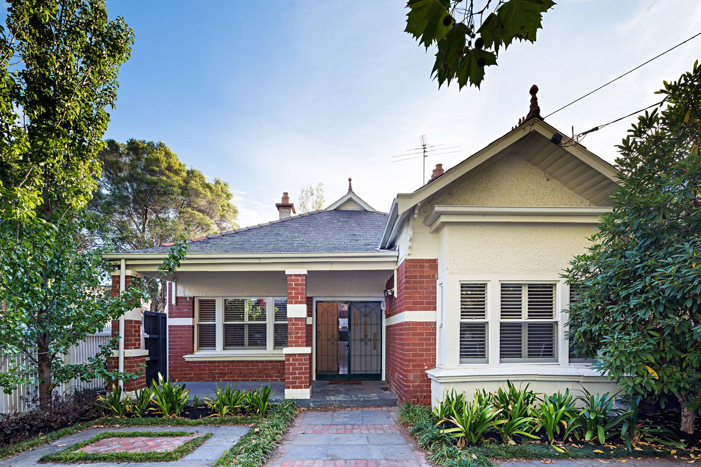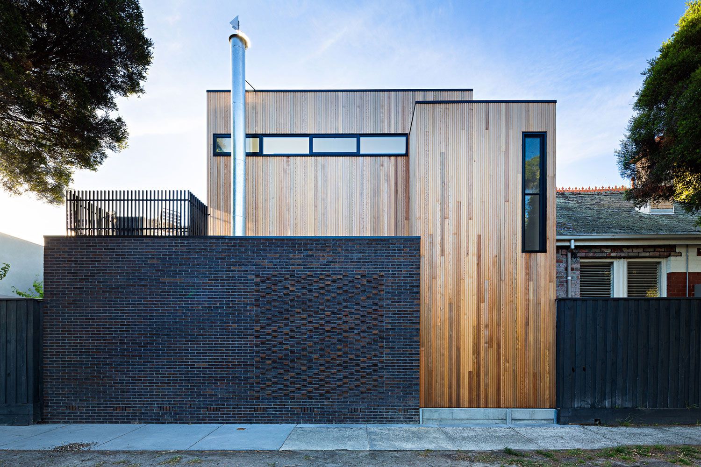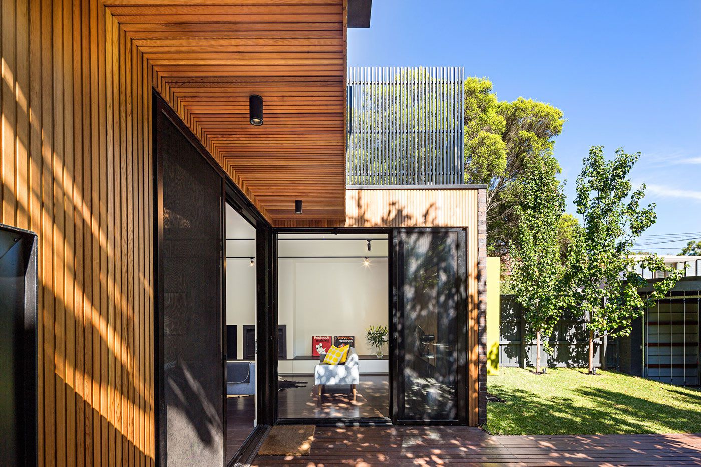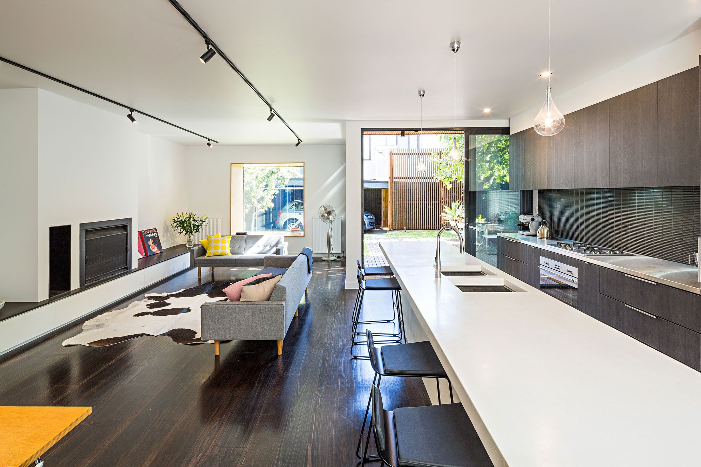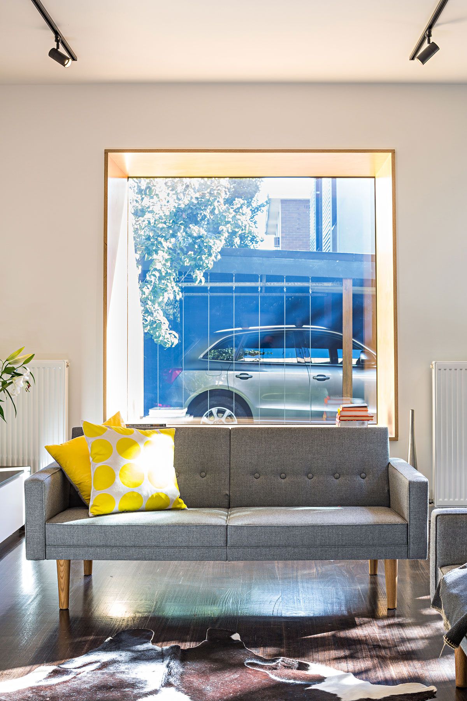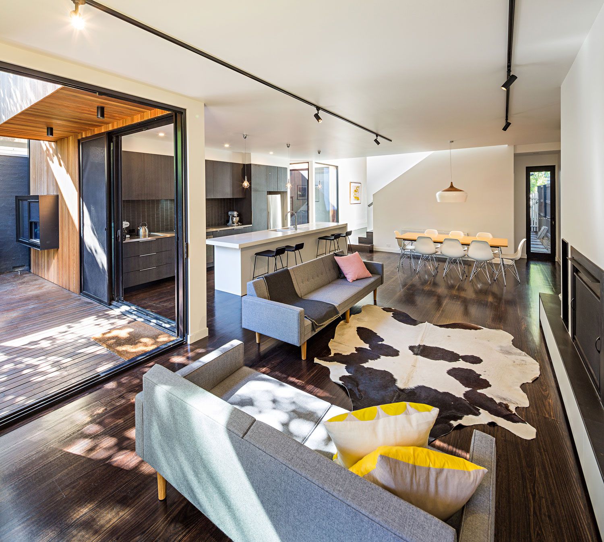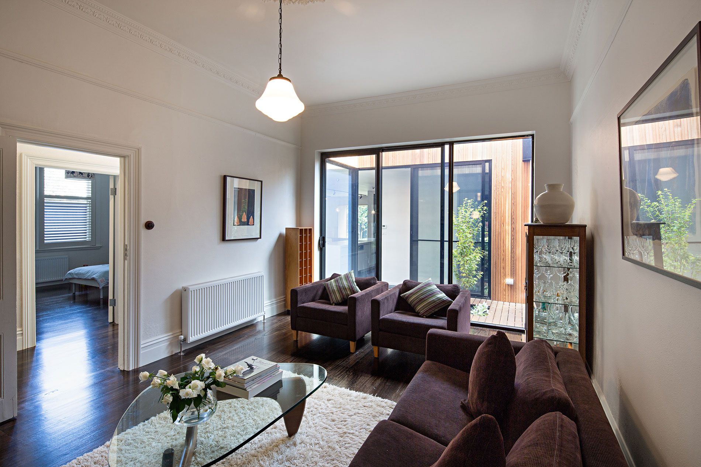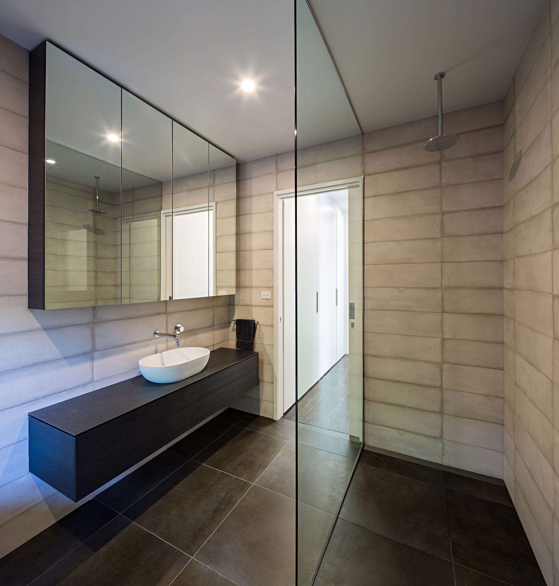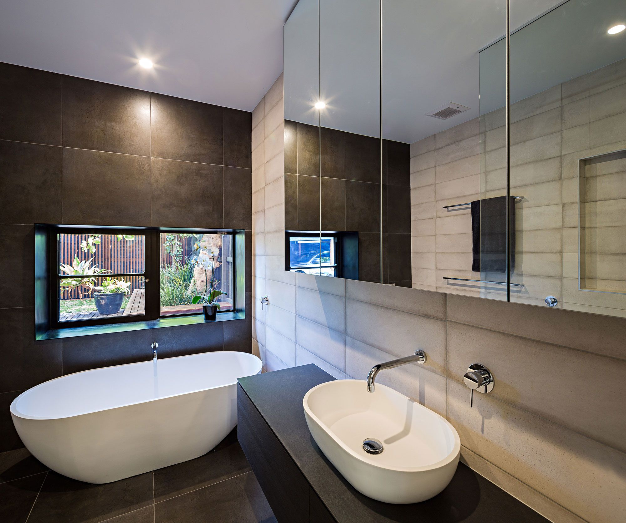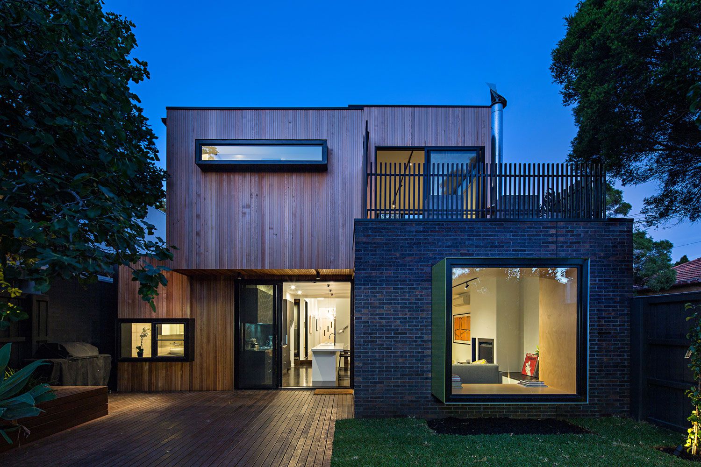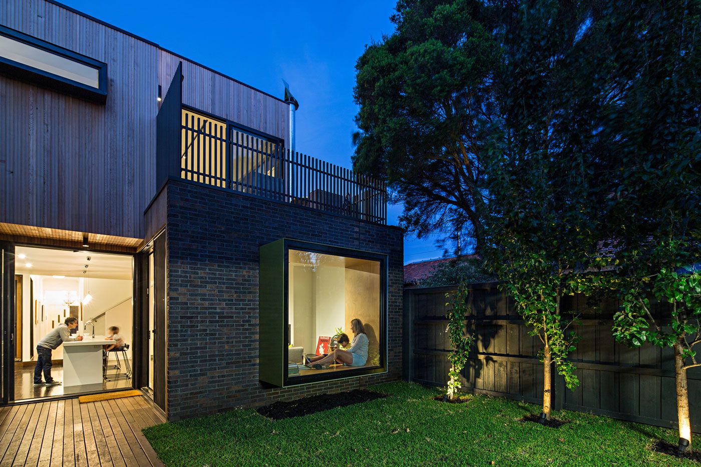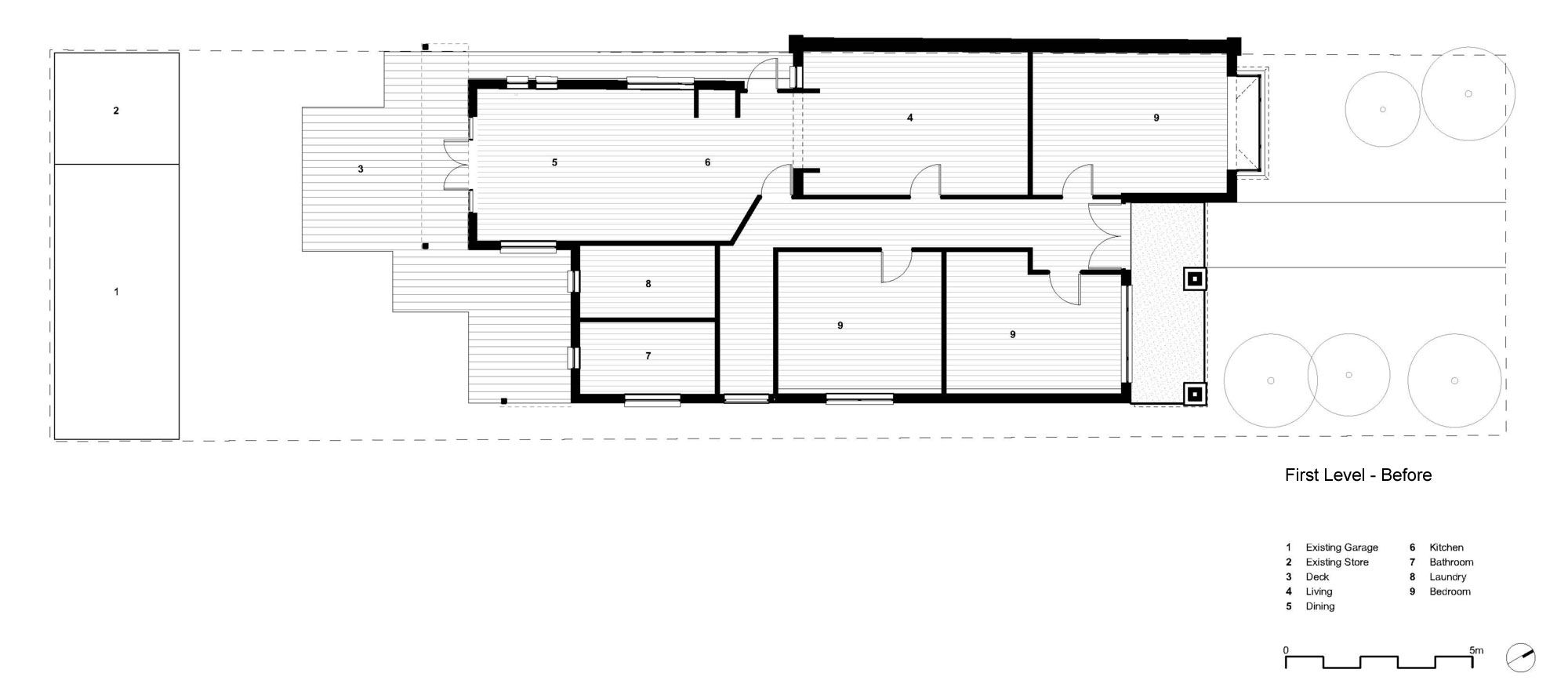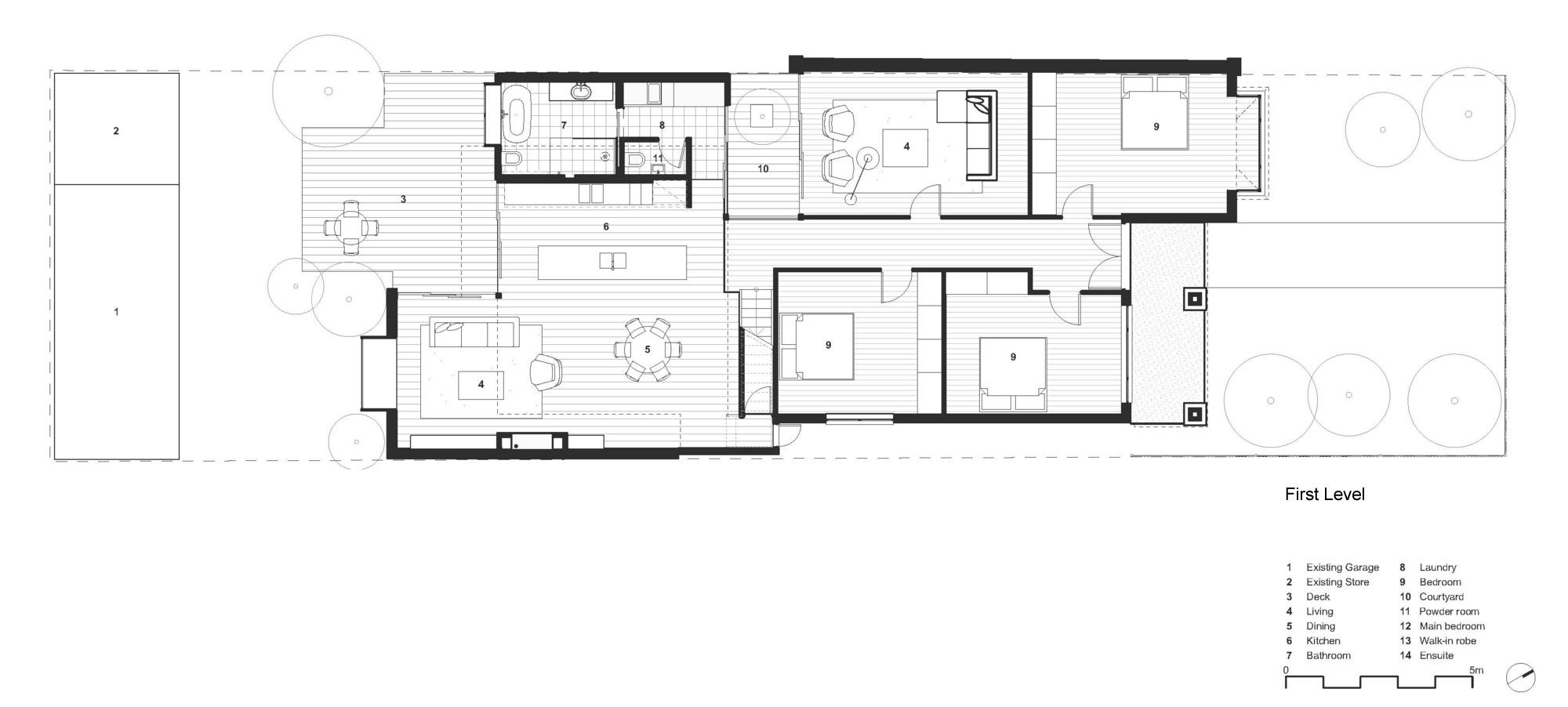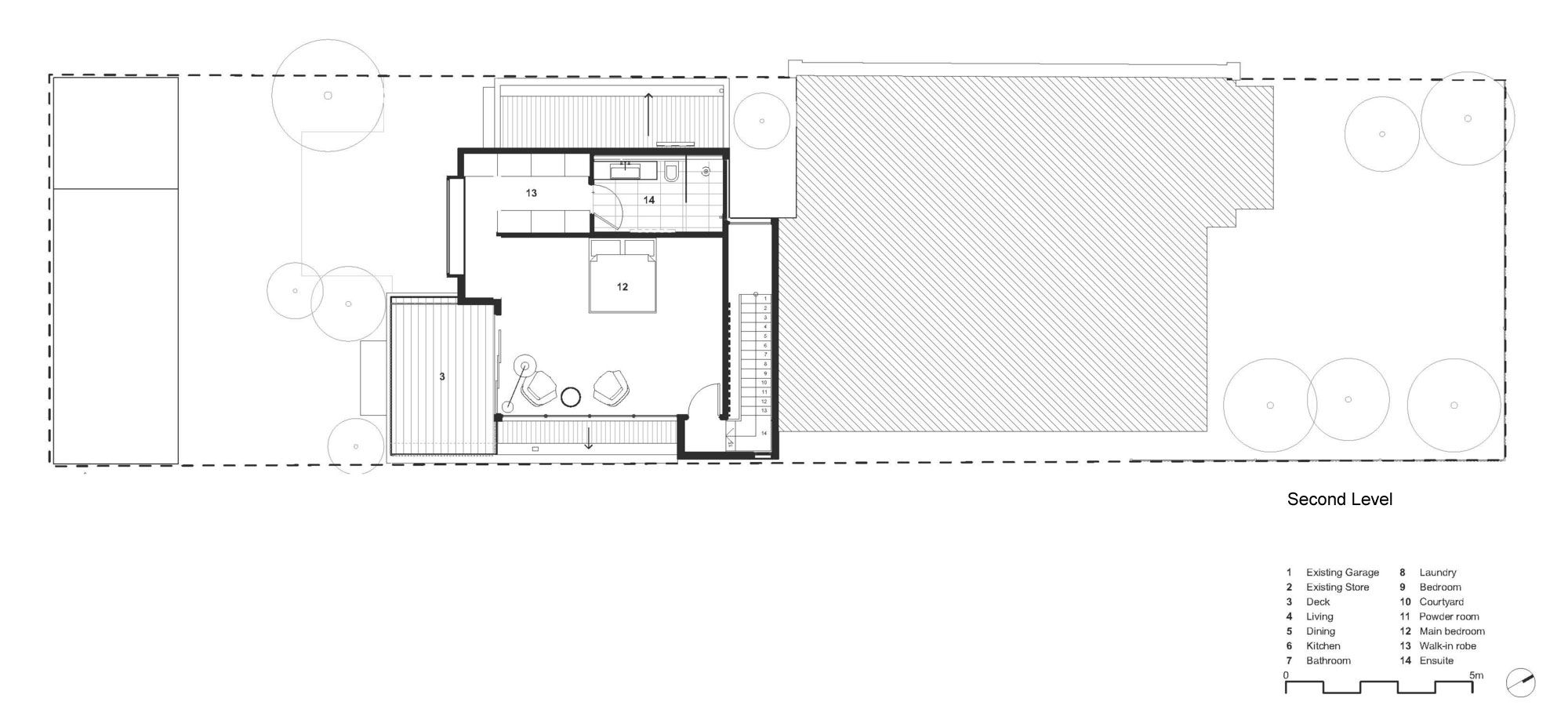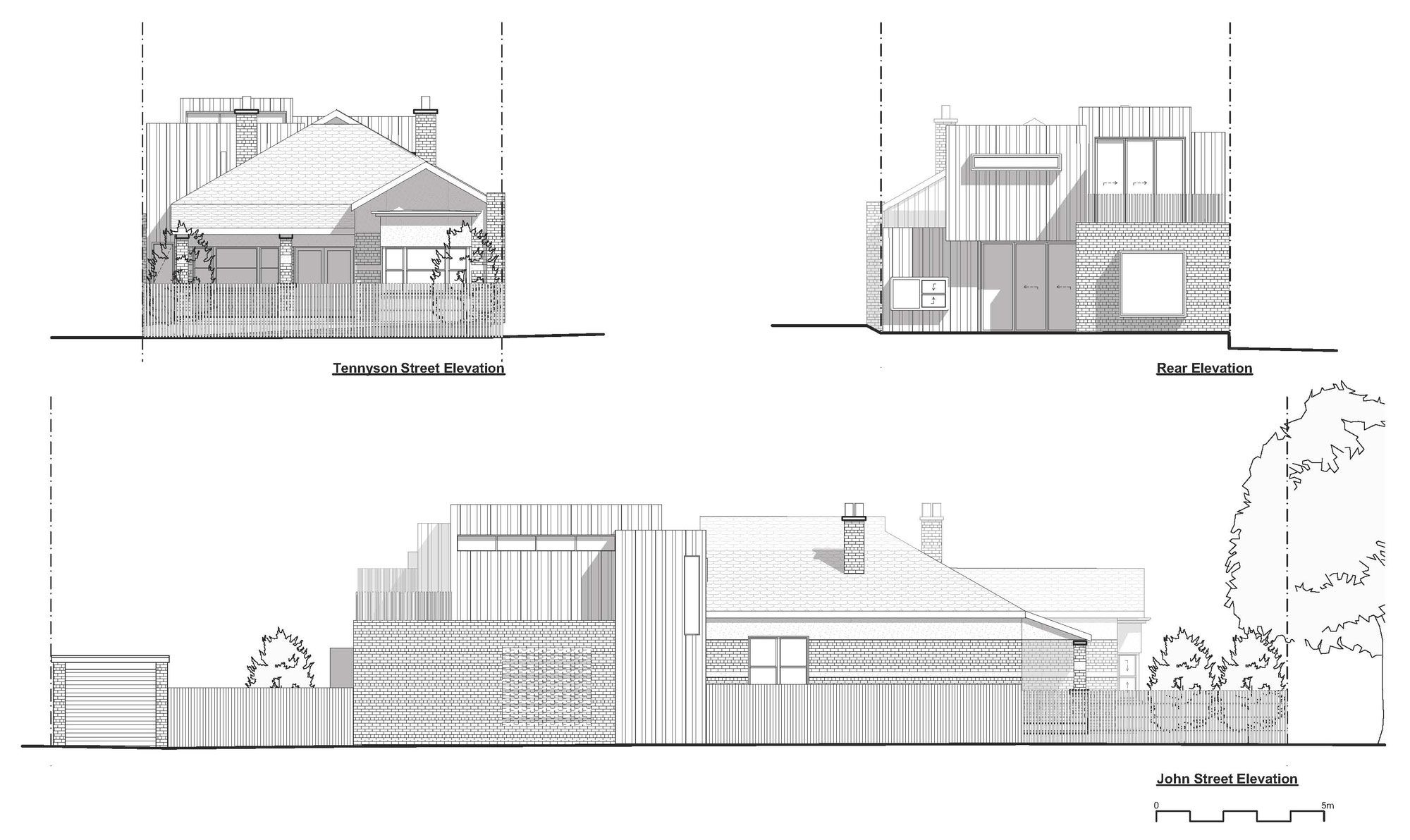Elwood House by Robert Nichol & Sons
Architects: Robert Nichol & Sons
Location: Elwood, Victoria, Australia
Year: 2013
Photo courtesy: Michael Evans
Description:
The existing Edwardian home had extremely poor orientation, ventilation and connection to its surroundings. The resolution of these qualities in the extension was to embrace the northern aspect to the rear of the block privileging light, ventilation and the blurred delineation of interior and exterior.
The clients request to handle the transition of new to old with a considered contrast whilst settling the building into its neighbourhood context was the other driving principal of the project.
The aspiration was to create a graphic form that was in opposition to the existing house. The corner block provided an opportunity to handle this tension by having the new edition visible only from the side street whilst the existing frontage remains intact with its existing streetscape.
Thank you for reading this article!



