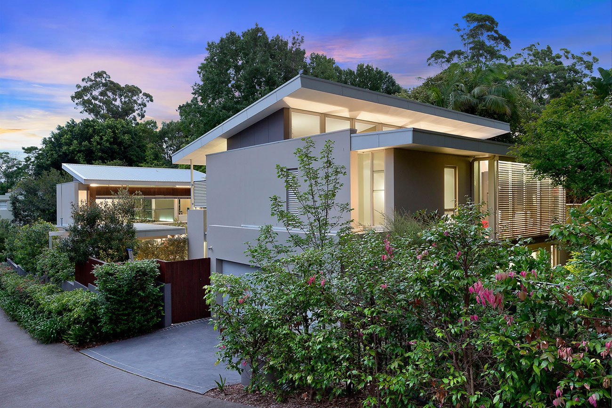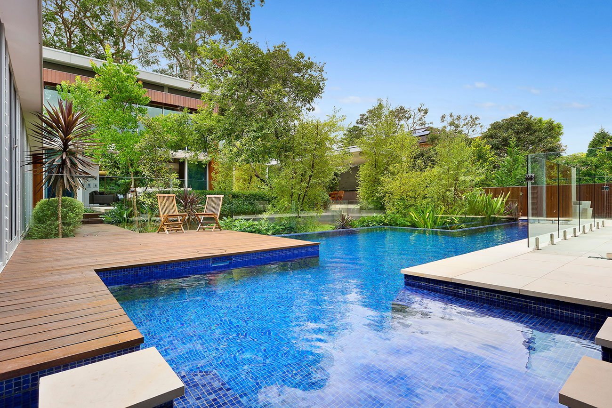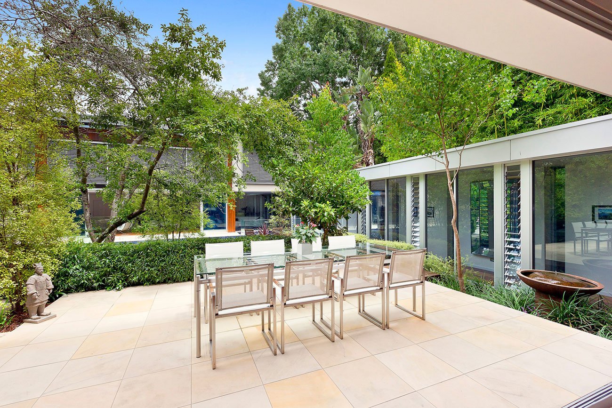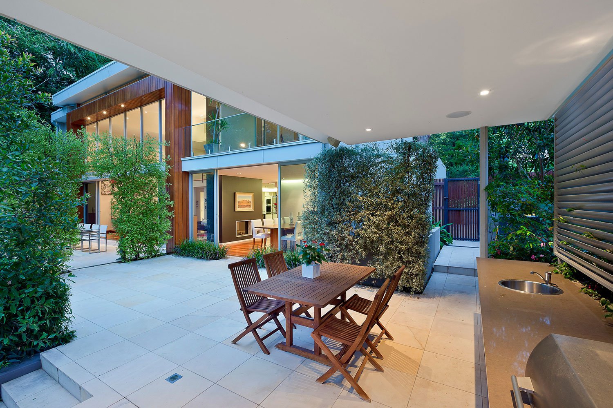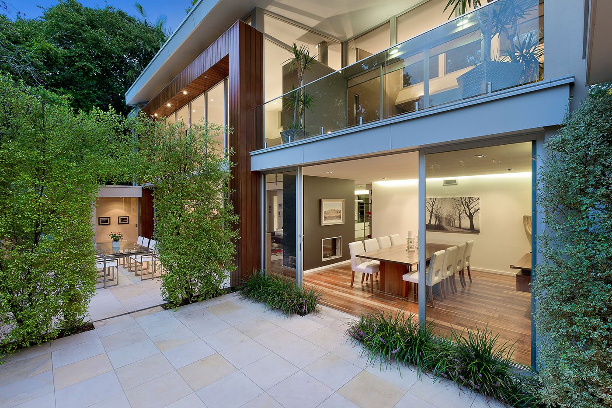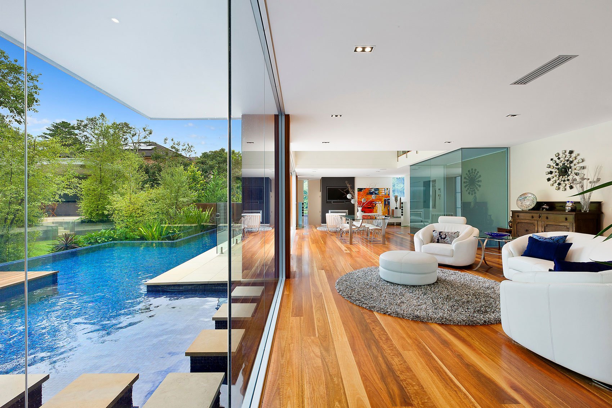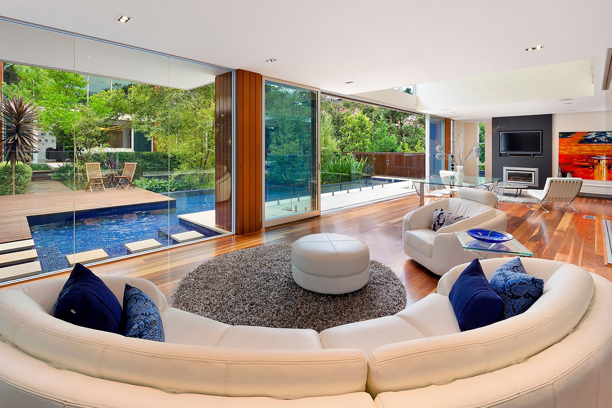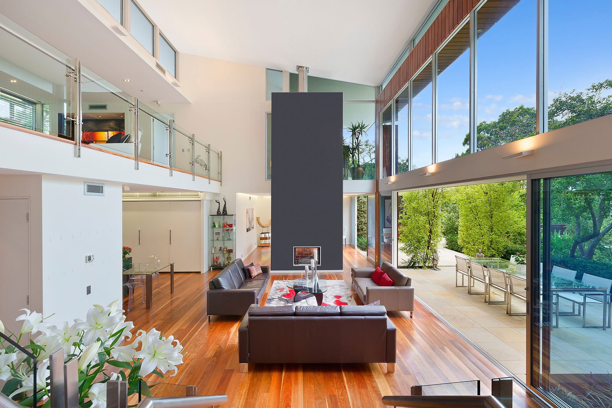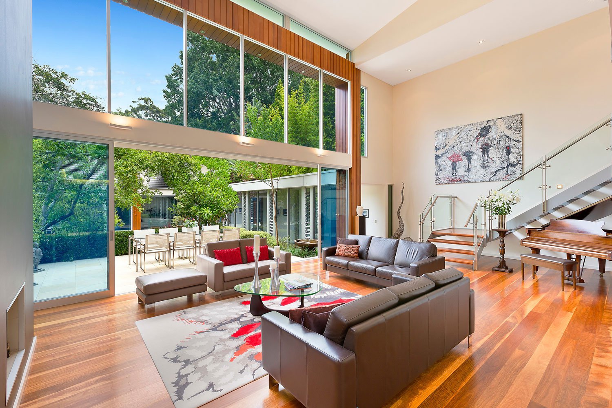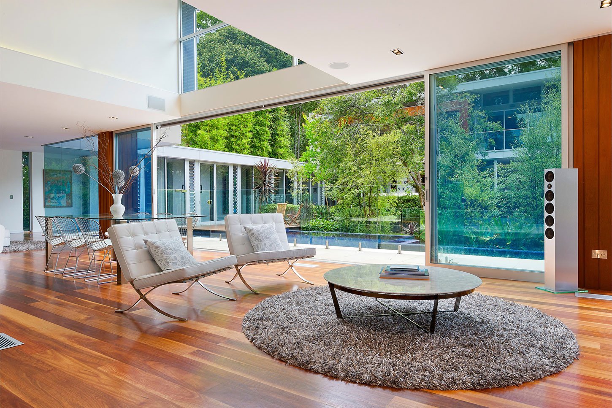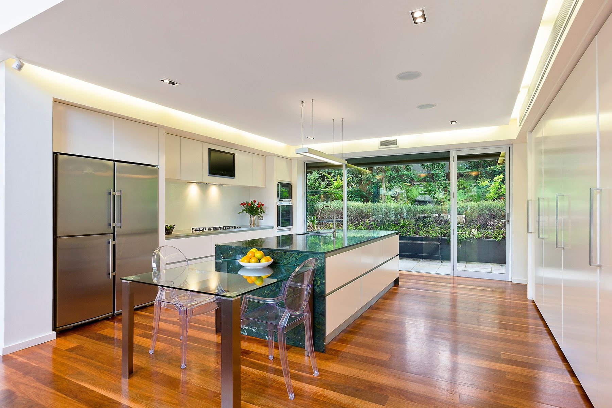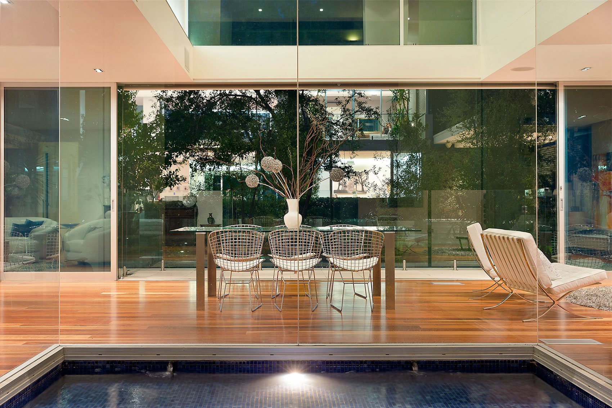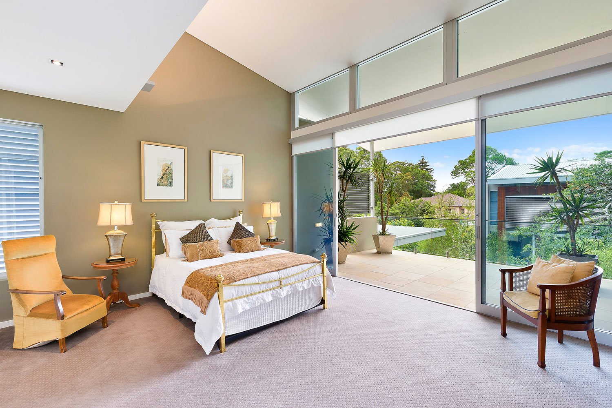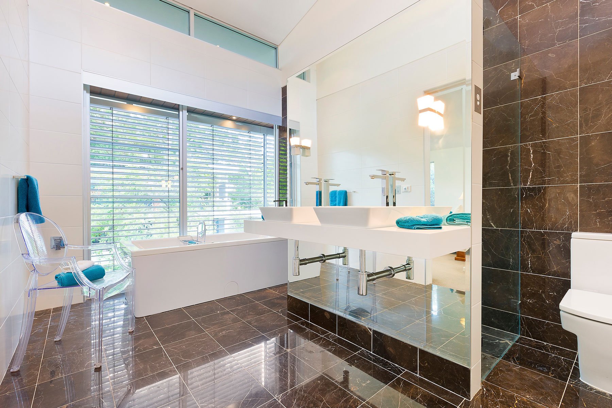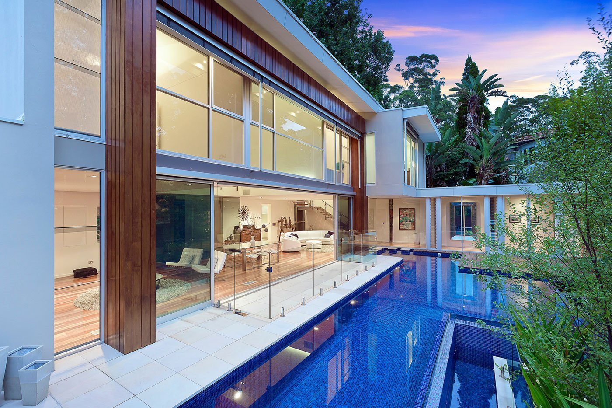Wahroonga House by Darren Campbell Architect
Location: Wahroonga, Sydney, Australia
Year: 2010
Photo courtesy: Darren Campbell Architect
Description:
Located in the leafy northern Sydney suburb of Wahroonga the house presents as a single storey to the street and is accessed via a walkway bridge through a stand of native gum trees. The site falls away from the street and visitor enter on the first floor level of the front of pavilion. They are met with a two storey light-filled living space and views to a private landscaped courtyard below.
A large and meandering swimming pool is the focus of the central courtyard. Two two-storey pavilions linked along the west side with an enclosed gallery at ground level. Both pavilions have large internal void spaces that allow high level views over the courtyard.
An axis is created through the centre of the rear pavilion from the courtyard, through the living space and across a pond towards the south.
Large timber portals frame the two living spaces that address the courtyard.
The front pavilion includes the entry, master suite, kitchen, formal dining and living spaces and the rear pavilion includes secondary bedrooms, living and service facilities.
Thank you for reading this article!



