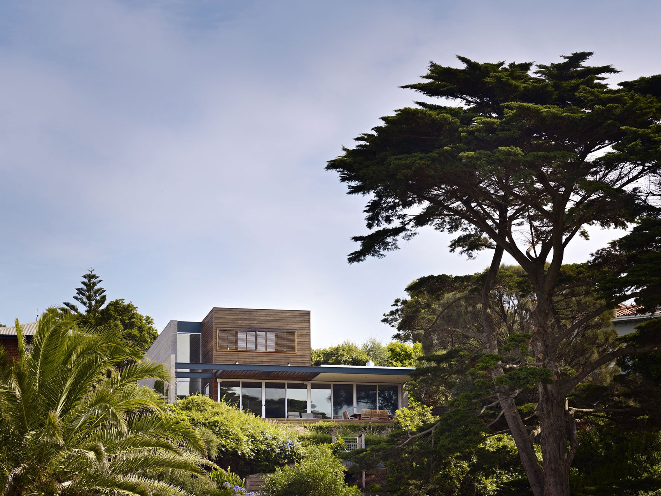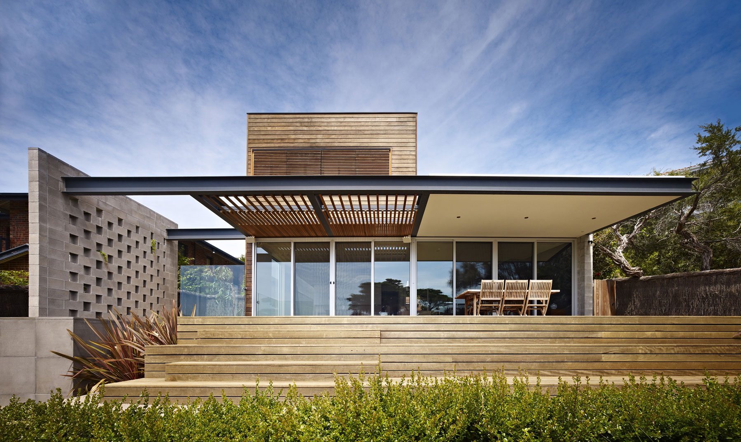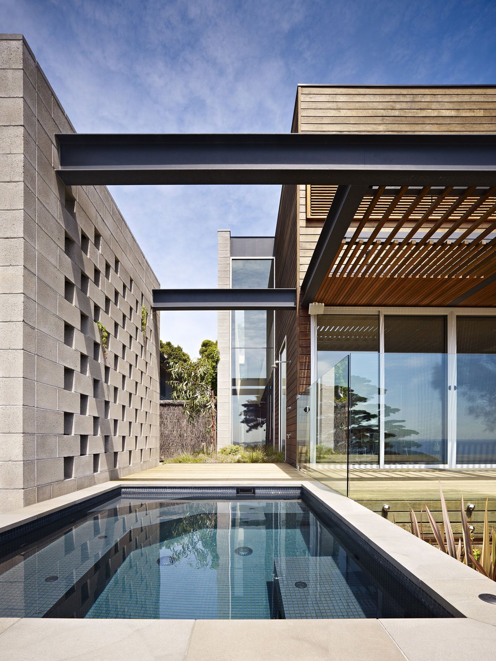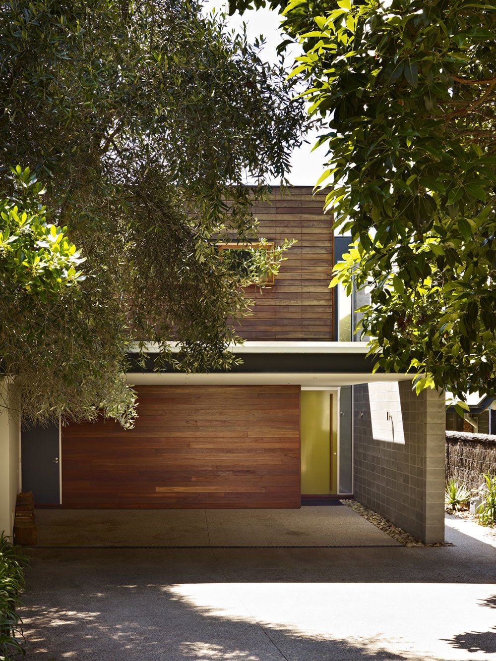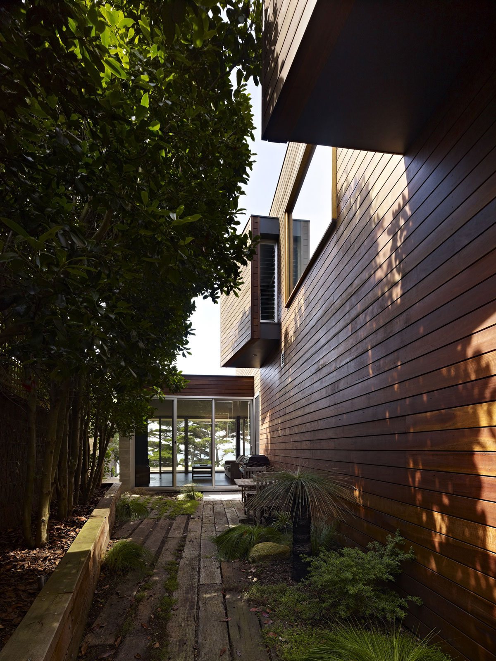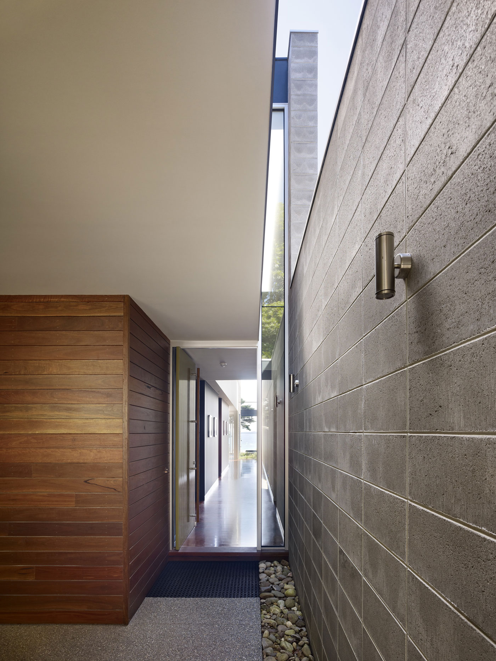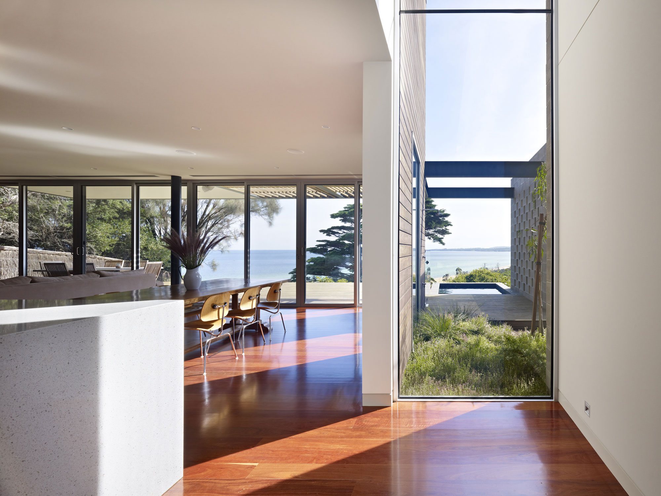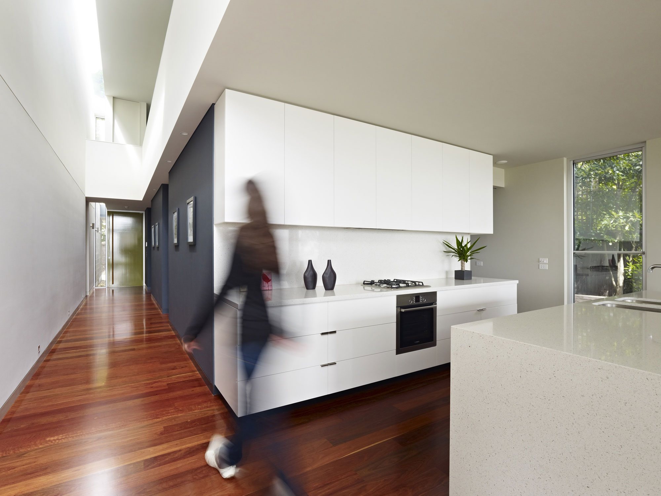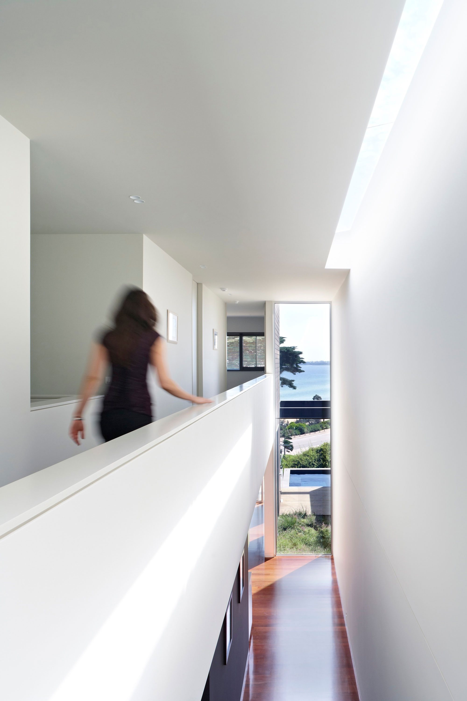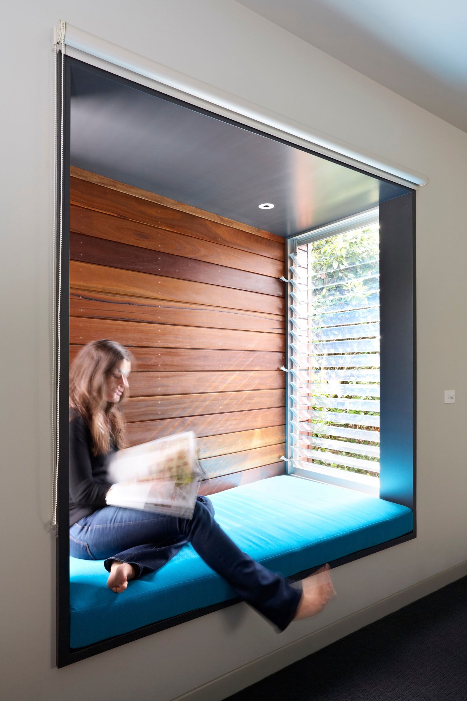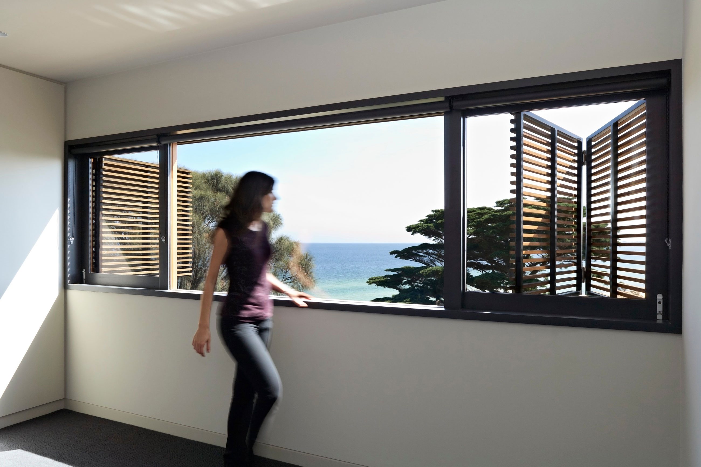Mt Martha 3 by Pleysier Perkins
Architects: Pleysier Perkins
Location: Victoria, Australia
Year: 2006
Photo courtesy: Berit Barton, Pleysier Perkins
Description:
A holiday house, designed to maximize stunning bay views was conceived of as 3 parallel, horizontal planes (2 floors and a roof), separated by extensive glazing.
The upper floor includes kitchen, living, master bedroom and a guest bedroom/study while the lower level incorporates further bedrooms and a lounge.
Thank you for reading this article!



