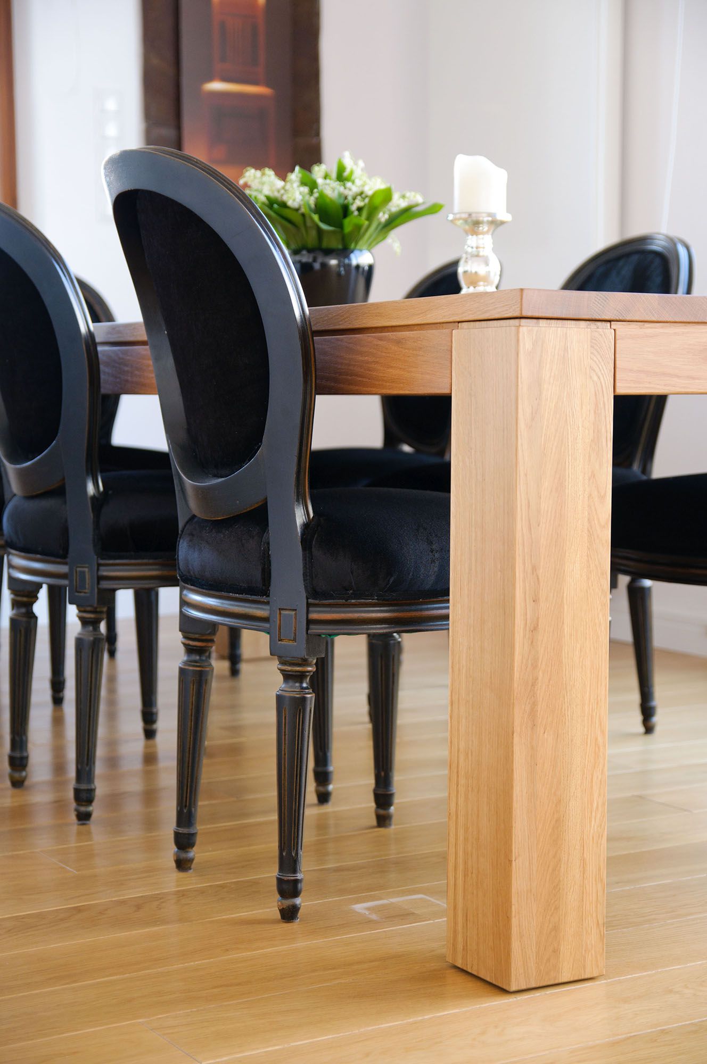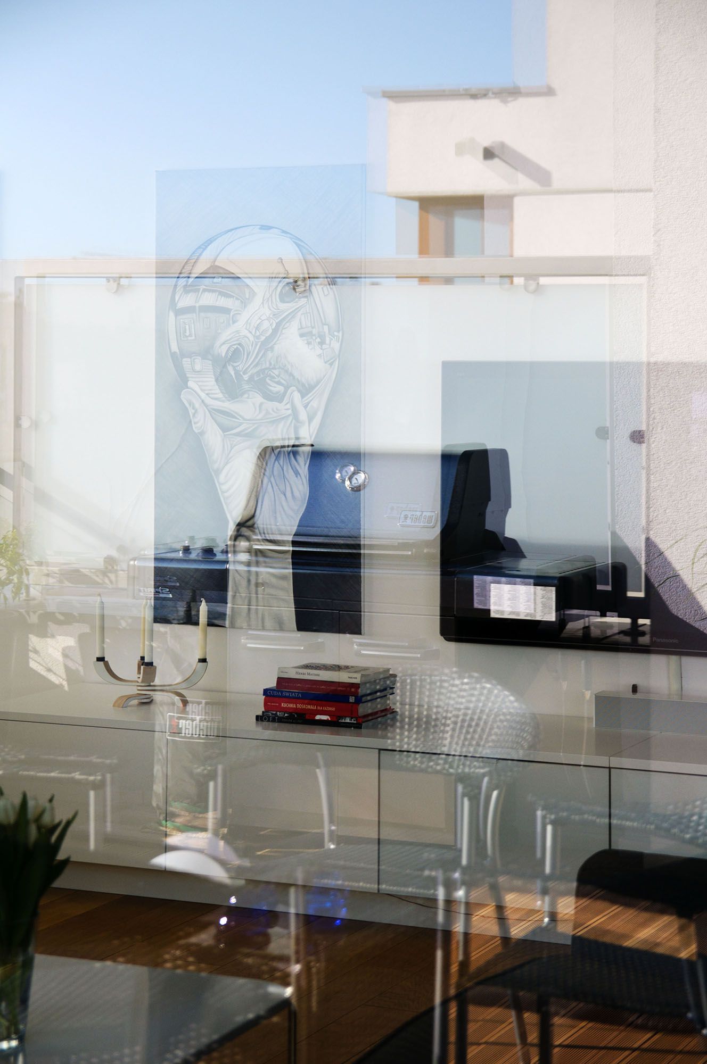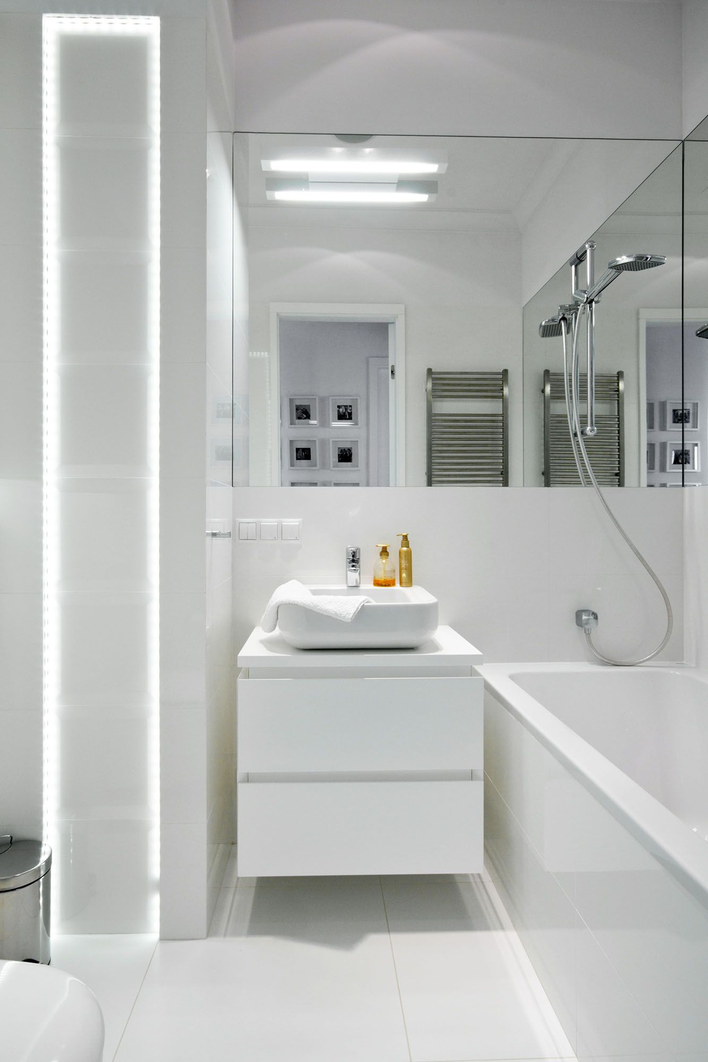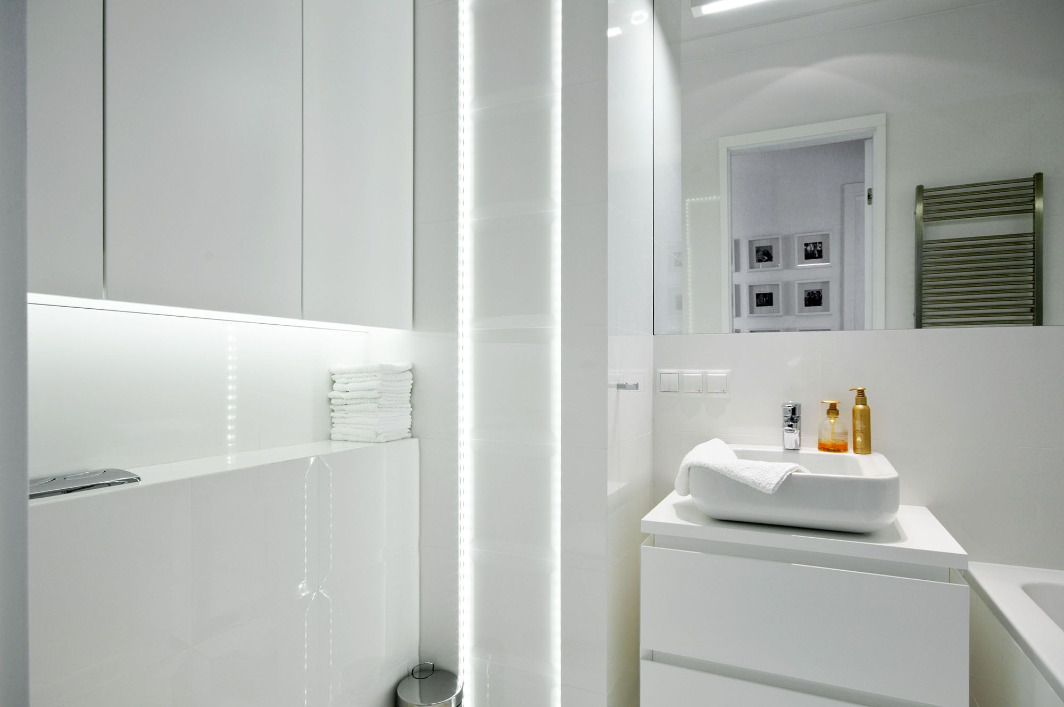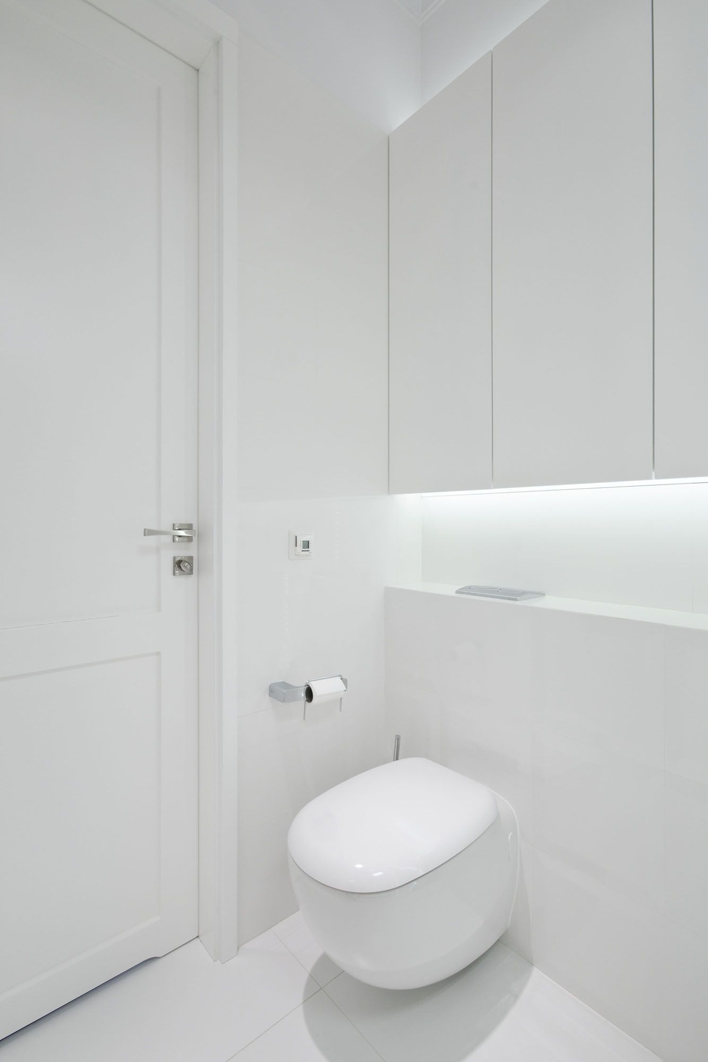Modern penthouse by Hola Design
Architects: Hola Design
Photos courtesy: Hola Design
Description:
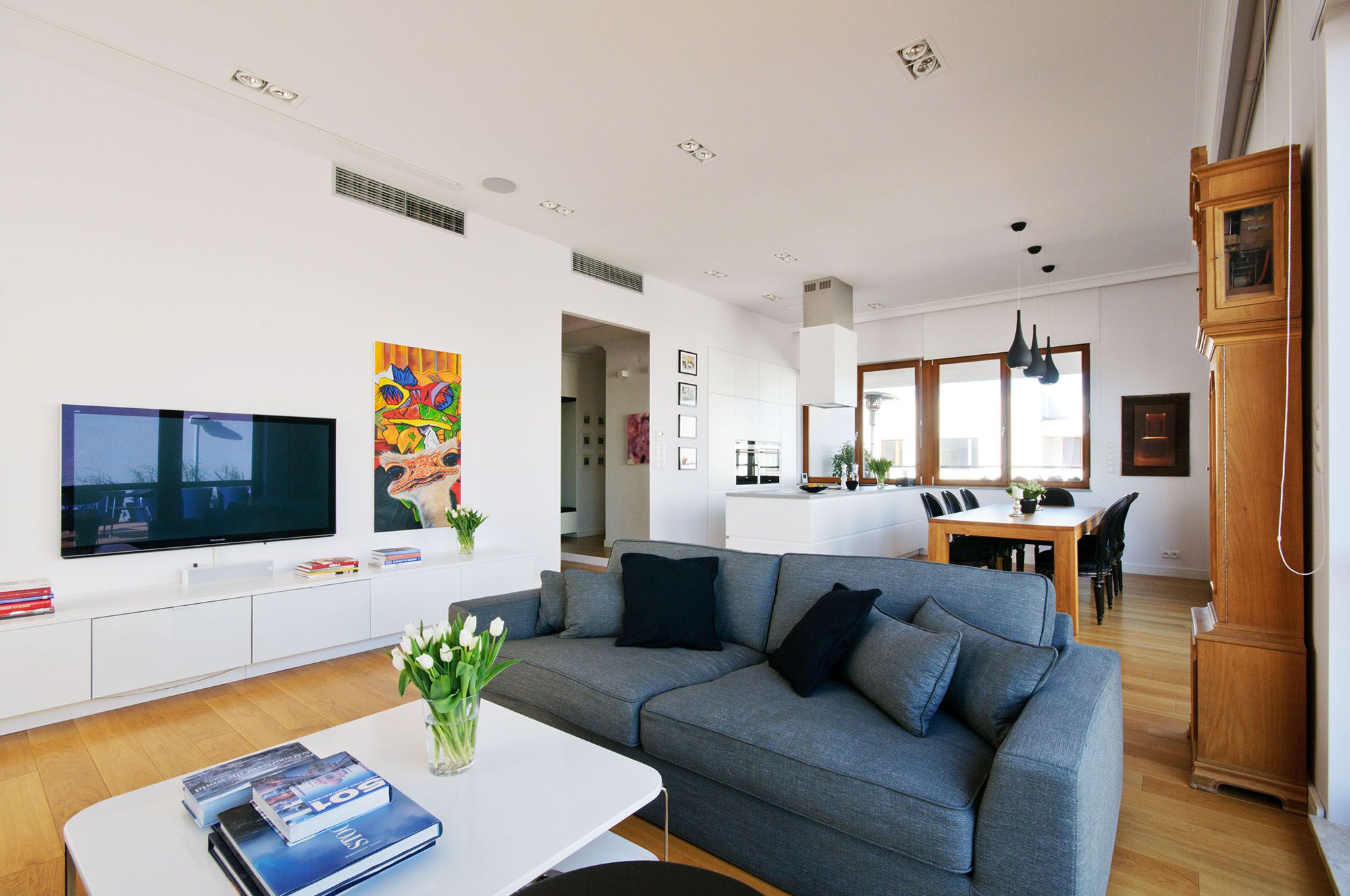 Living room with dining room and kitchen in one space.Kitchen peninsula with top finished with concrete. Comfortable sofa purchased in the NAP concept store. In the living area and bedrooms floor finished with natural oak planks.
Living room with dining room and kitchen in one space.Kitchen peninsula with top finished with concrete. Comfortable sofa purchased in the NAP concept store. In the living area and bedrooms floor finished with natural oak planks.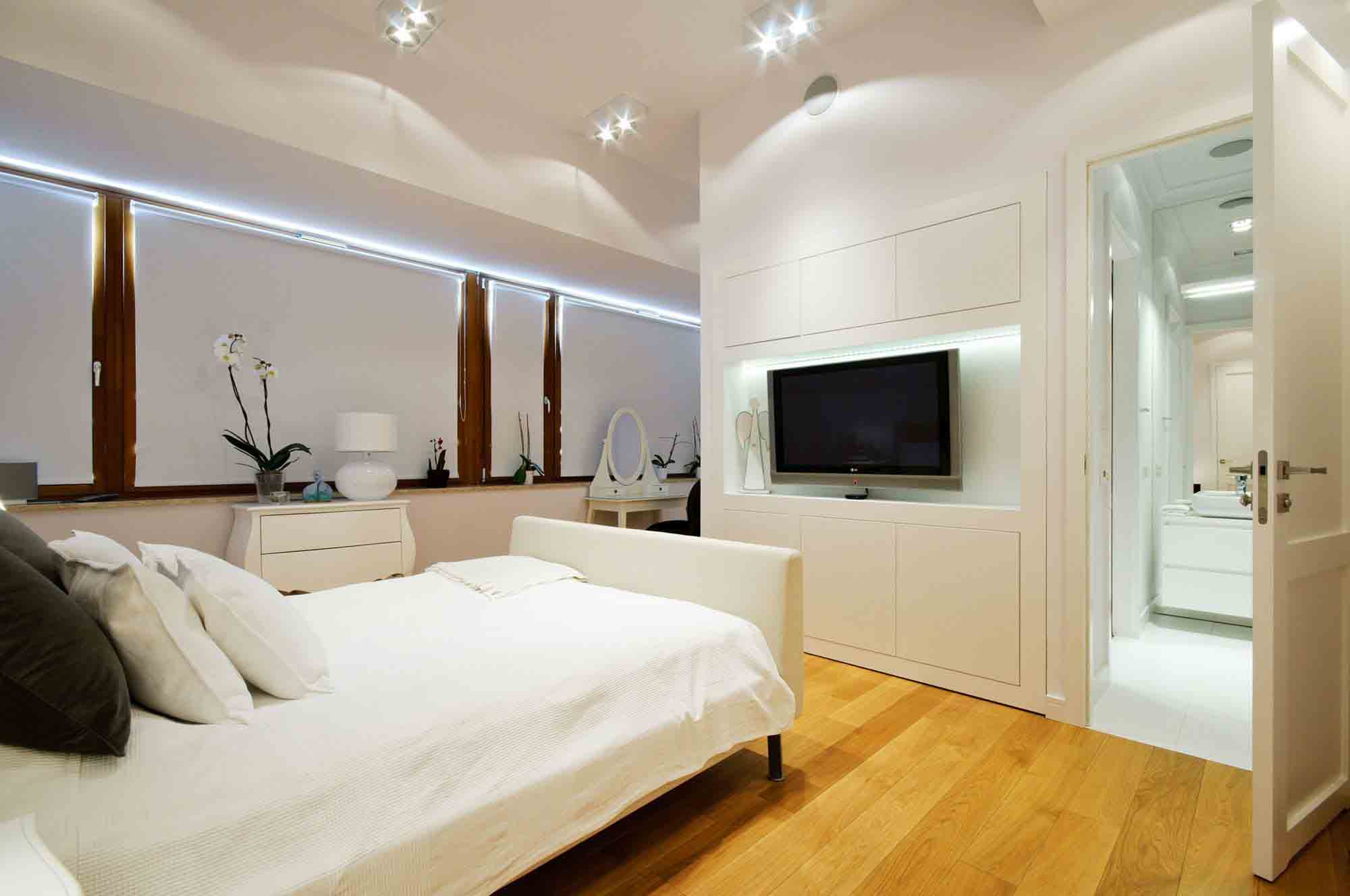 Spacious bedroom with an open, walk-in transitive closet and two separate, lockable wardrobes and an en suite bathroom. Both bathrooms in a very bright pure white. Insulated creations stylized accessories and components.
The interior and terrace design designed by Hola Design leaded by Monika and Adam Bronikowski, designers from Warsaw, Poland.
Spacious bedroom with an open, walk-in transitive closet and two separate, lockable wardrobes and an en suite bathroom. Both bathrooms in a very bright pure white. Insulated creations stylized accessories and components.
The interior and terrace design designed by Hola Design leaded by Monika and Adam Bronikowski, designers from Warsaw, Poland.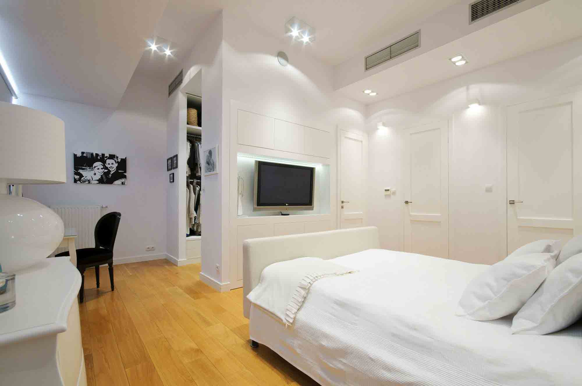
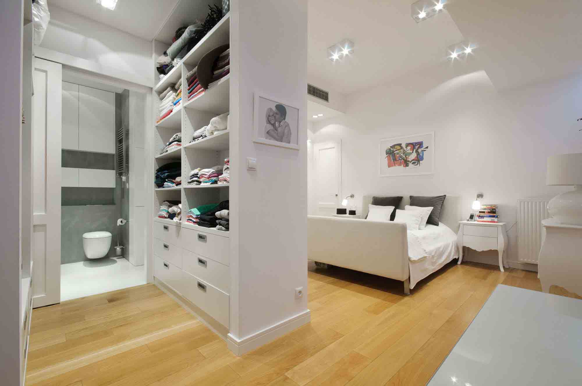
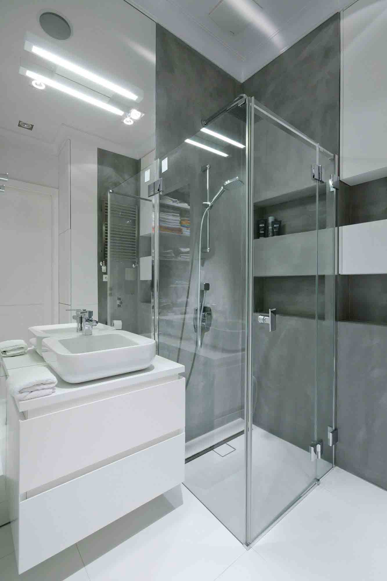
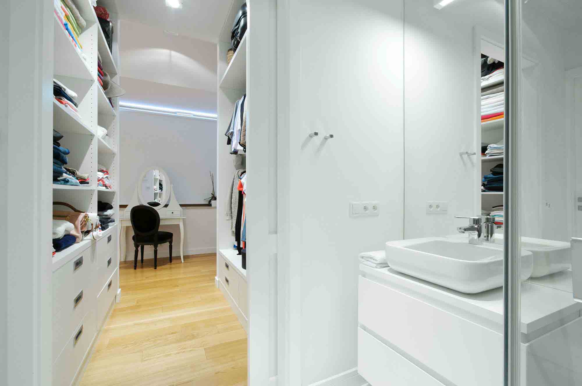
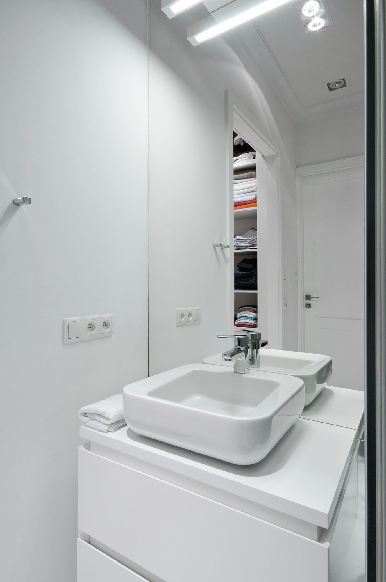
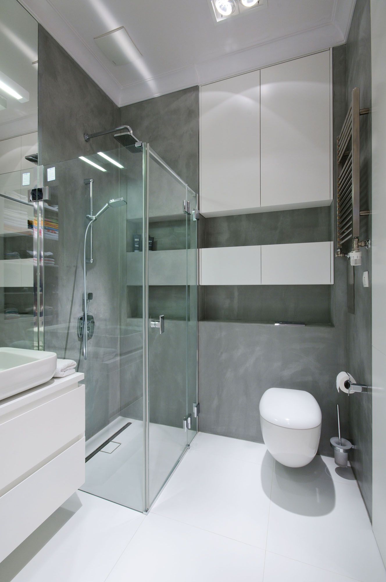
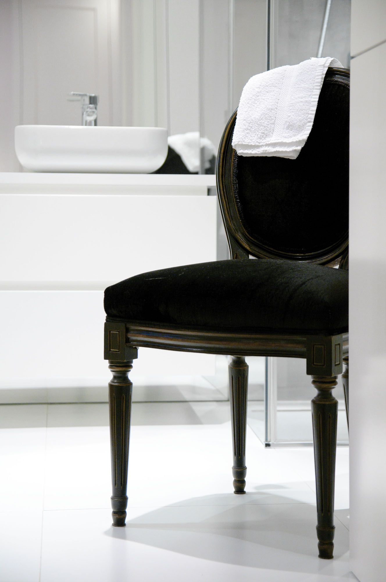
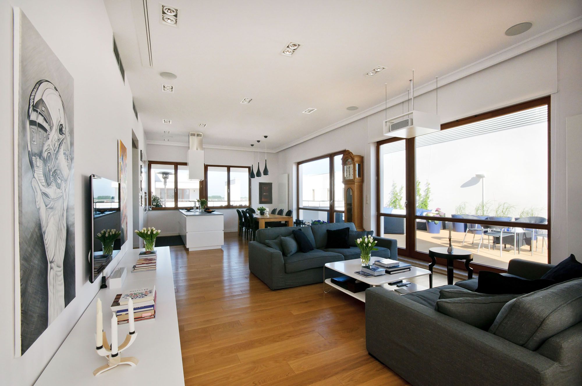
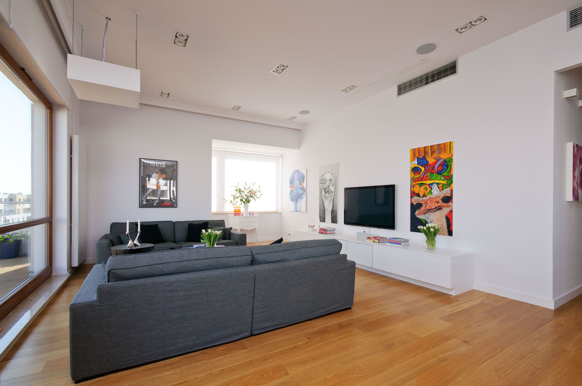
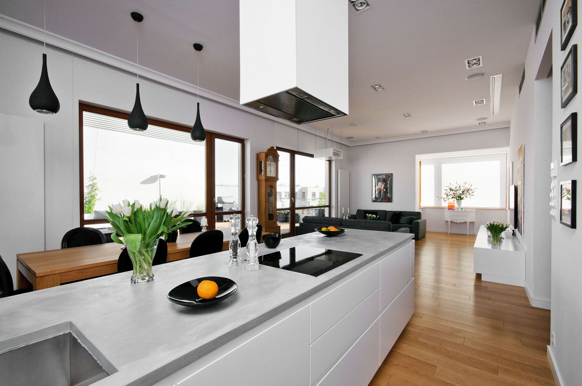
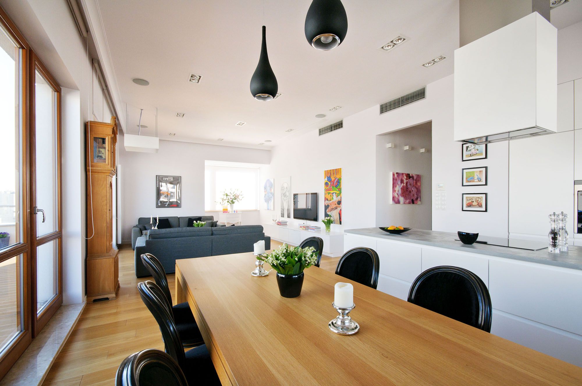
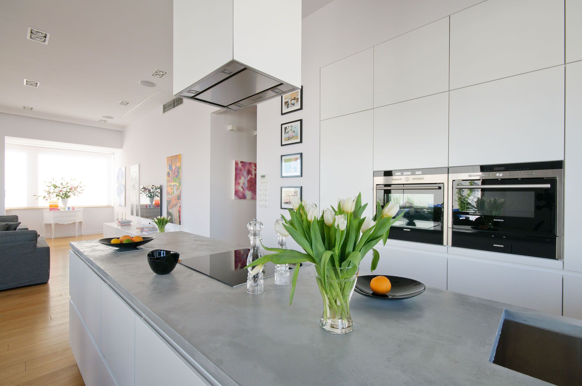
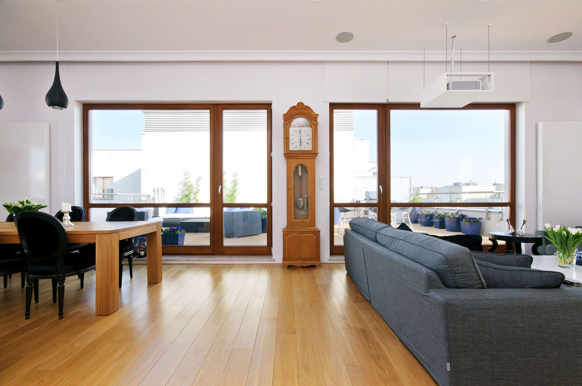
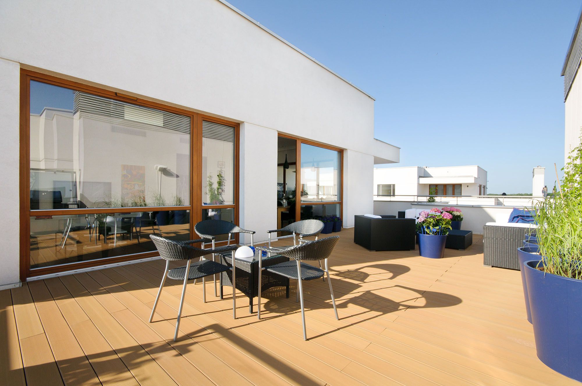
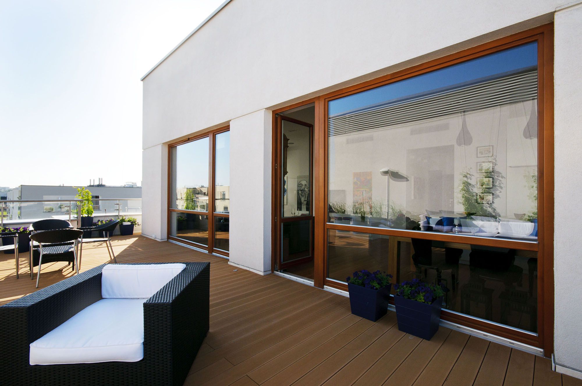
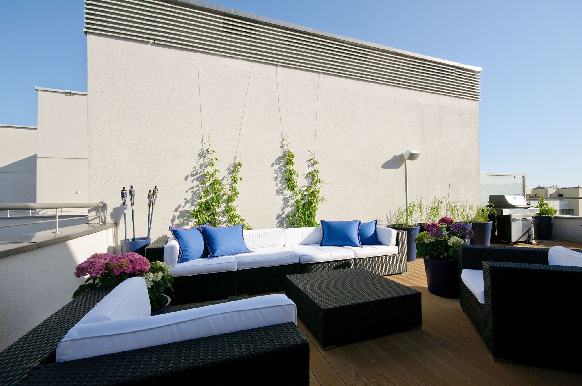
Rattan Balcony Sets
By incorporating high quality rattan balcony sets into the design, it gives the outdoor space a luxury feel like a hotel or spa. This relaxed style of seating helps people to mingle at evening drinks parties, and the durable rattan material can be left outside all year as it tends to be weatherproof.
