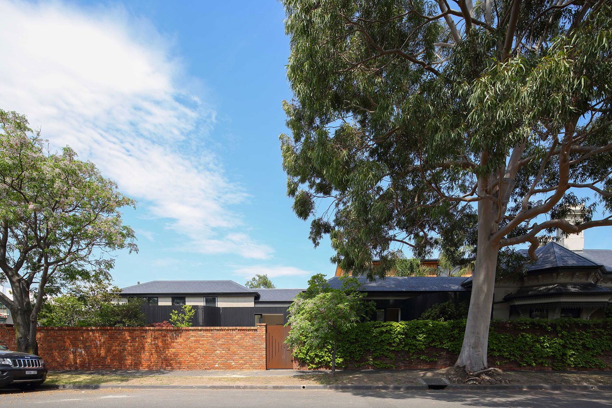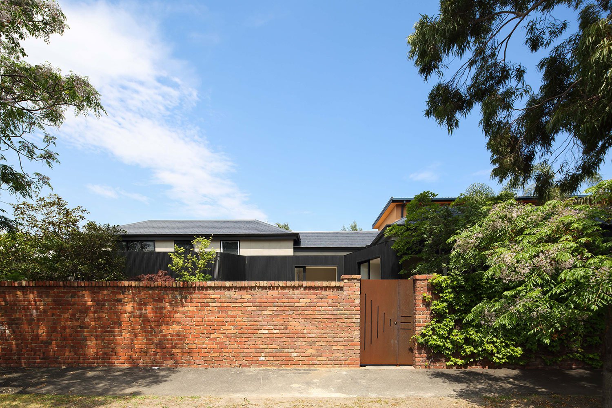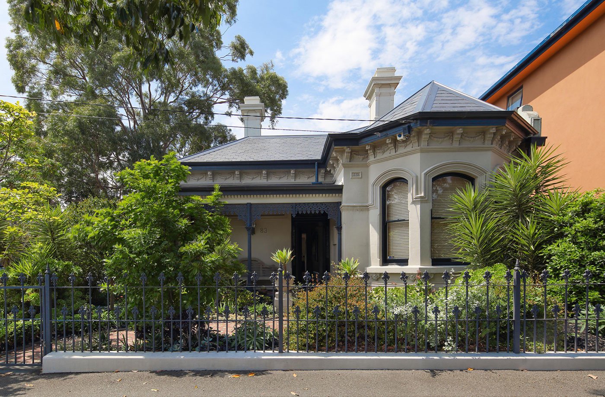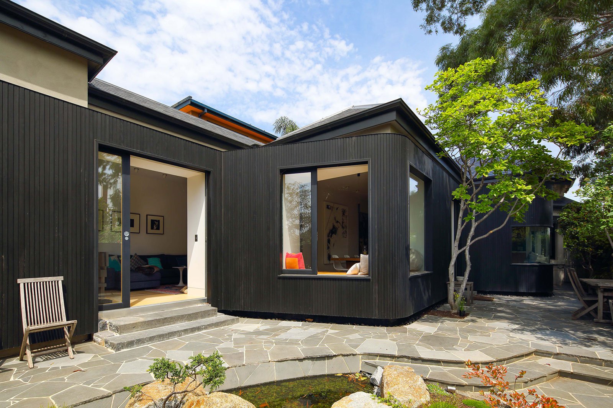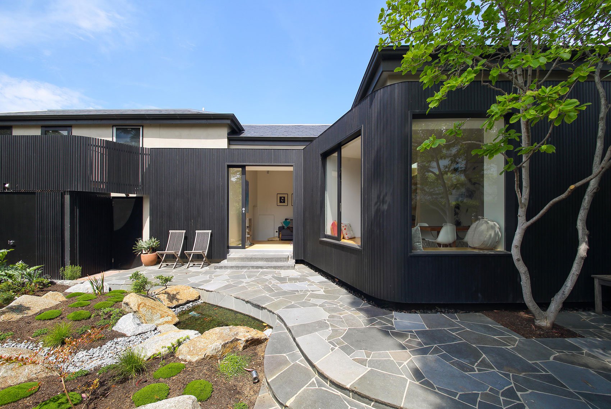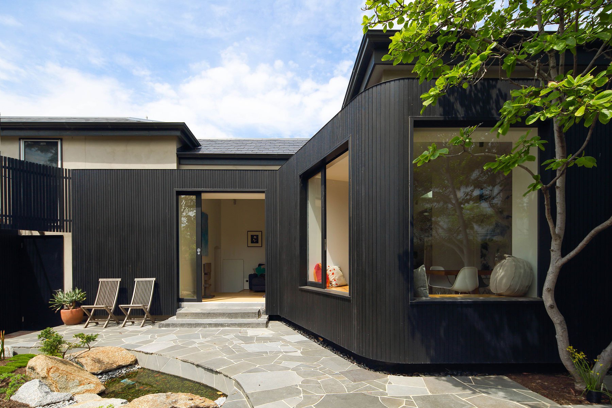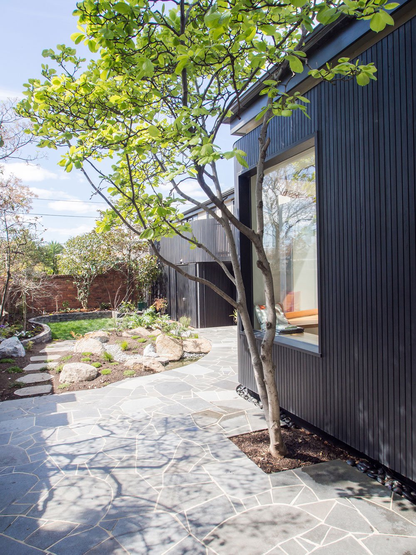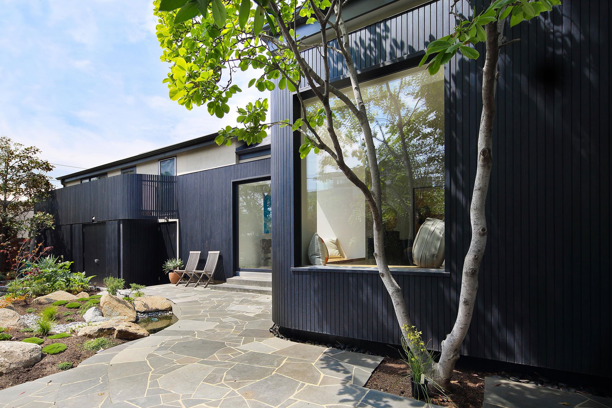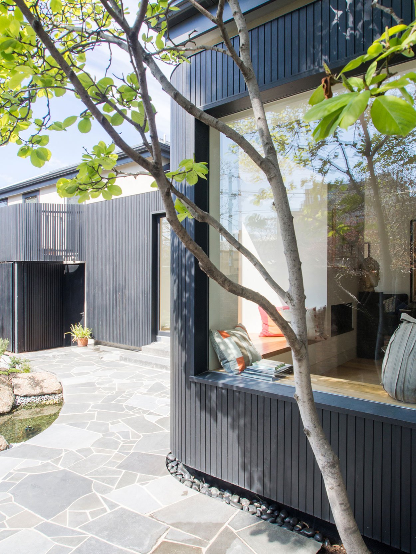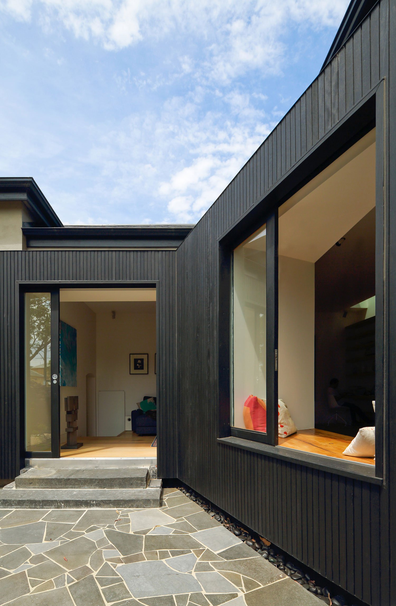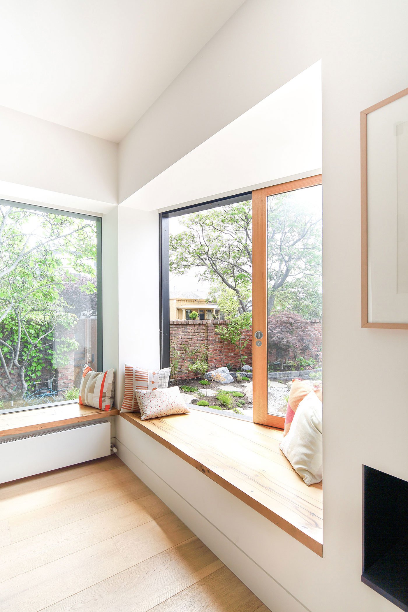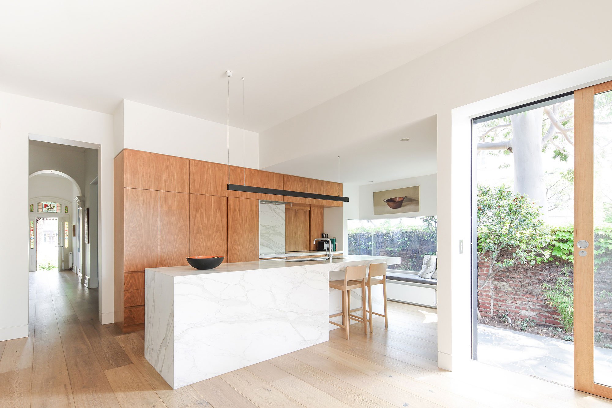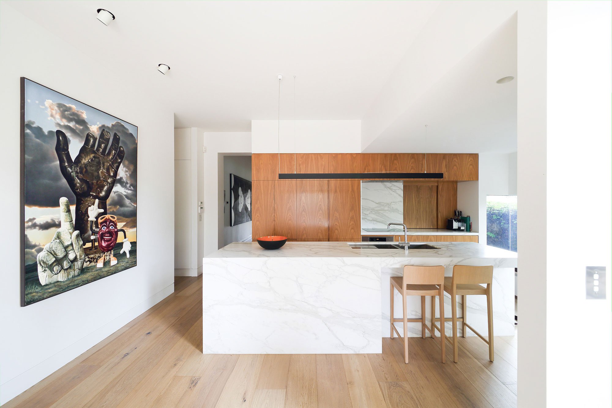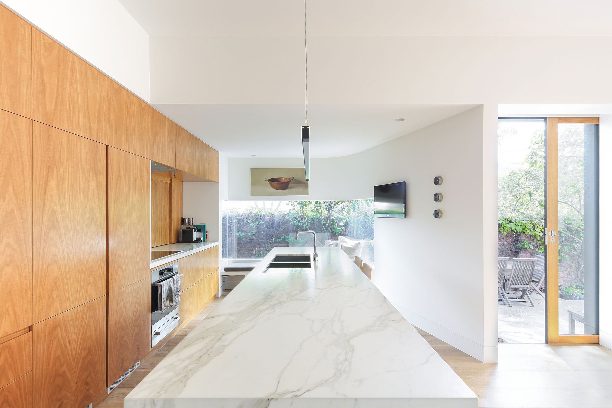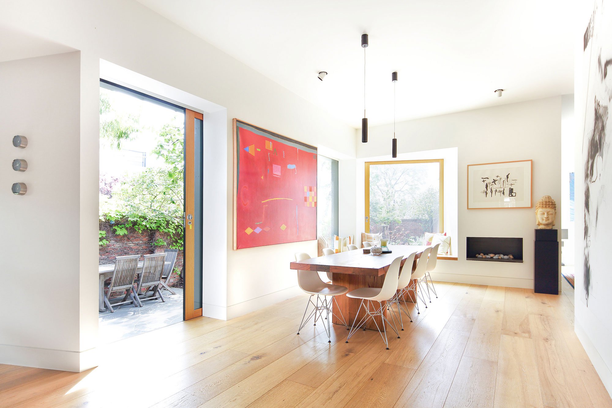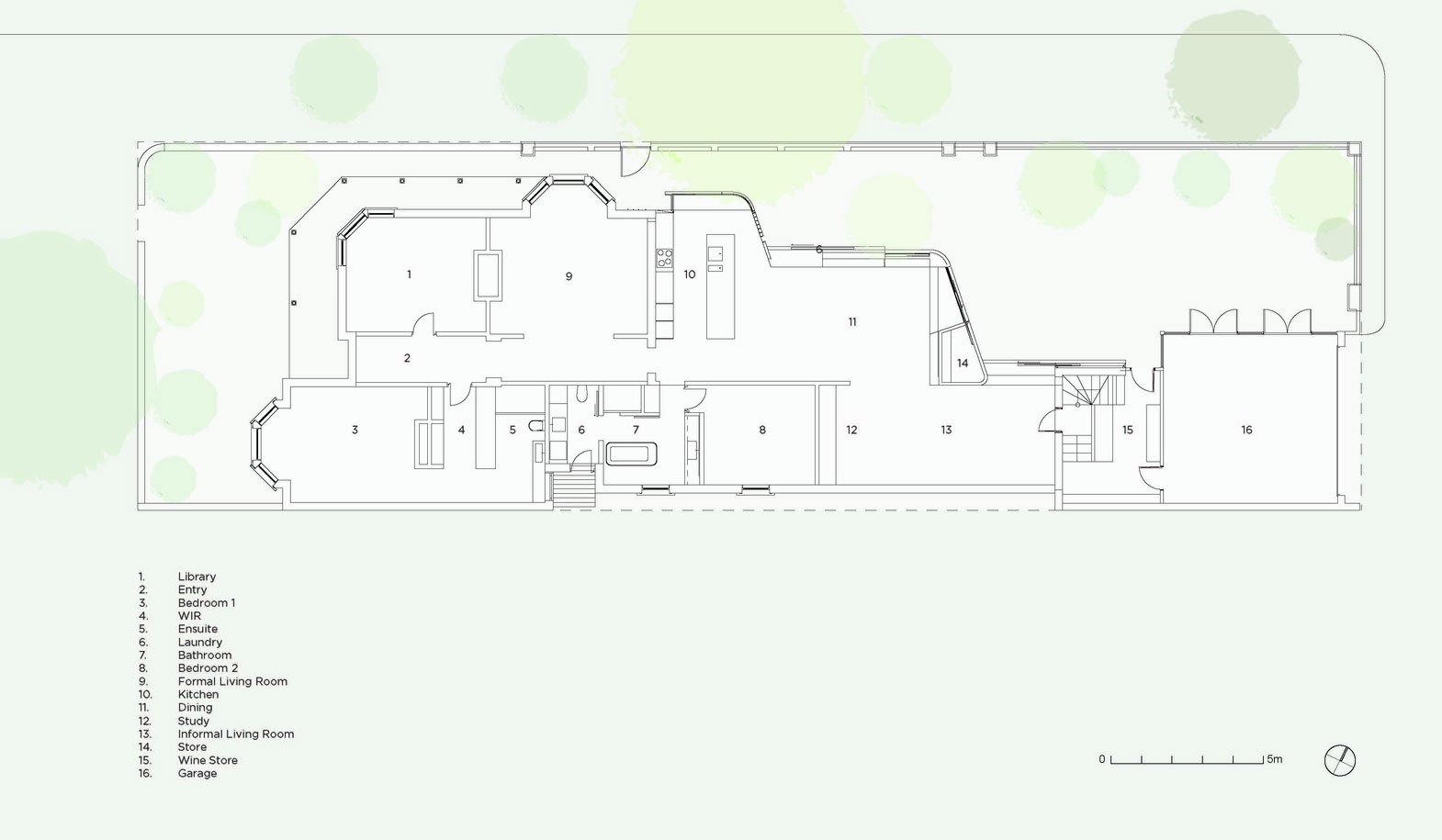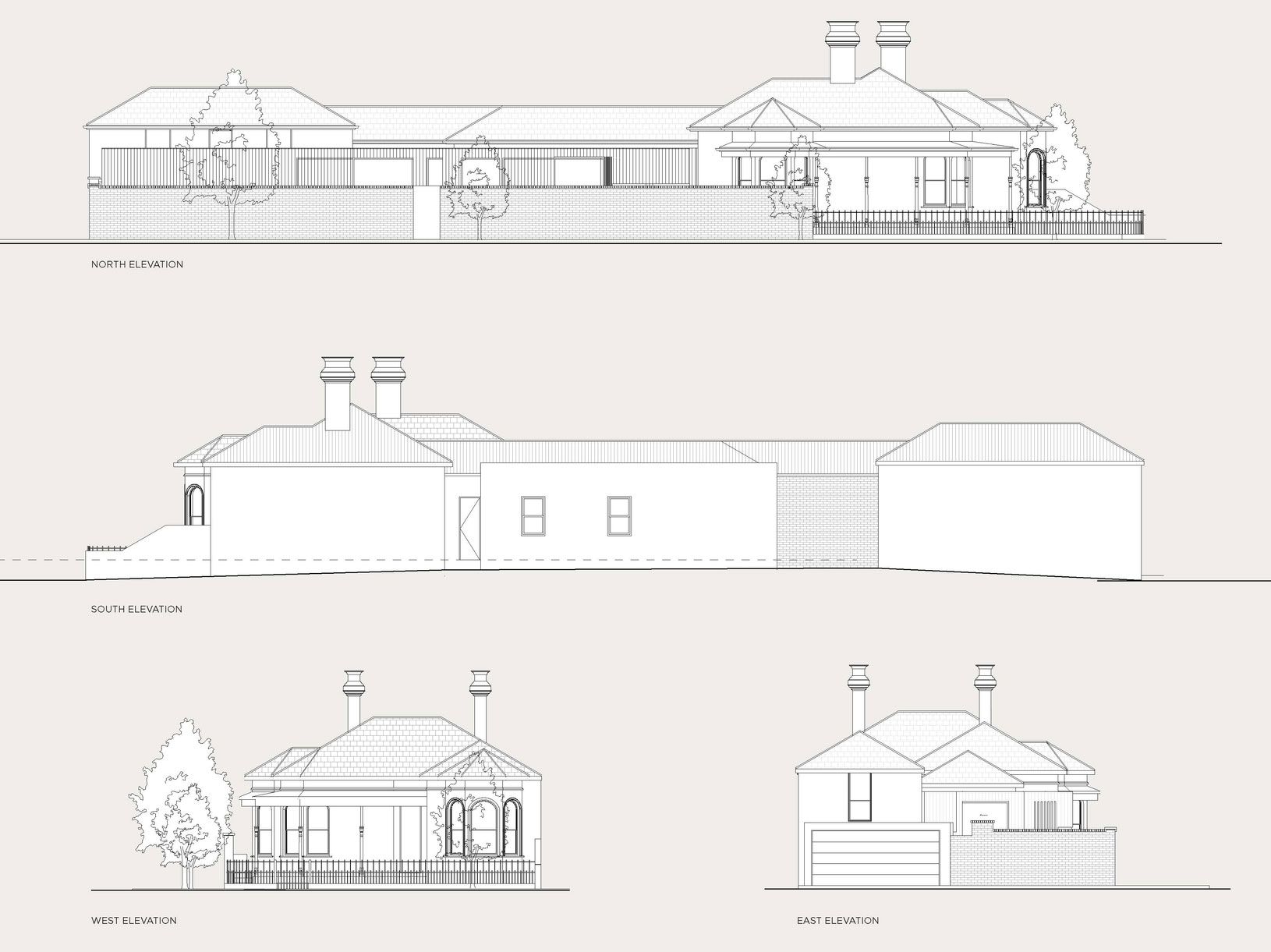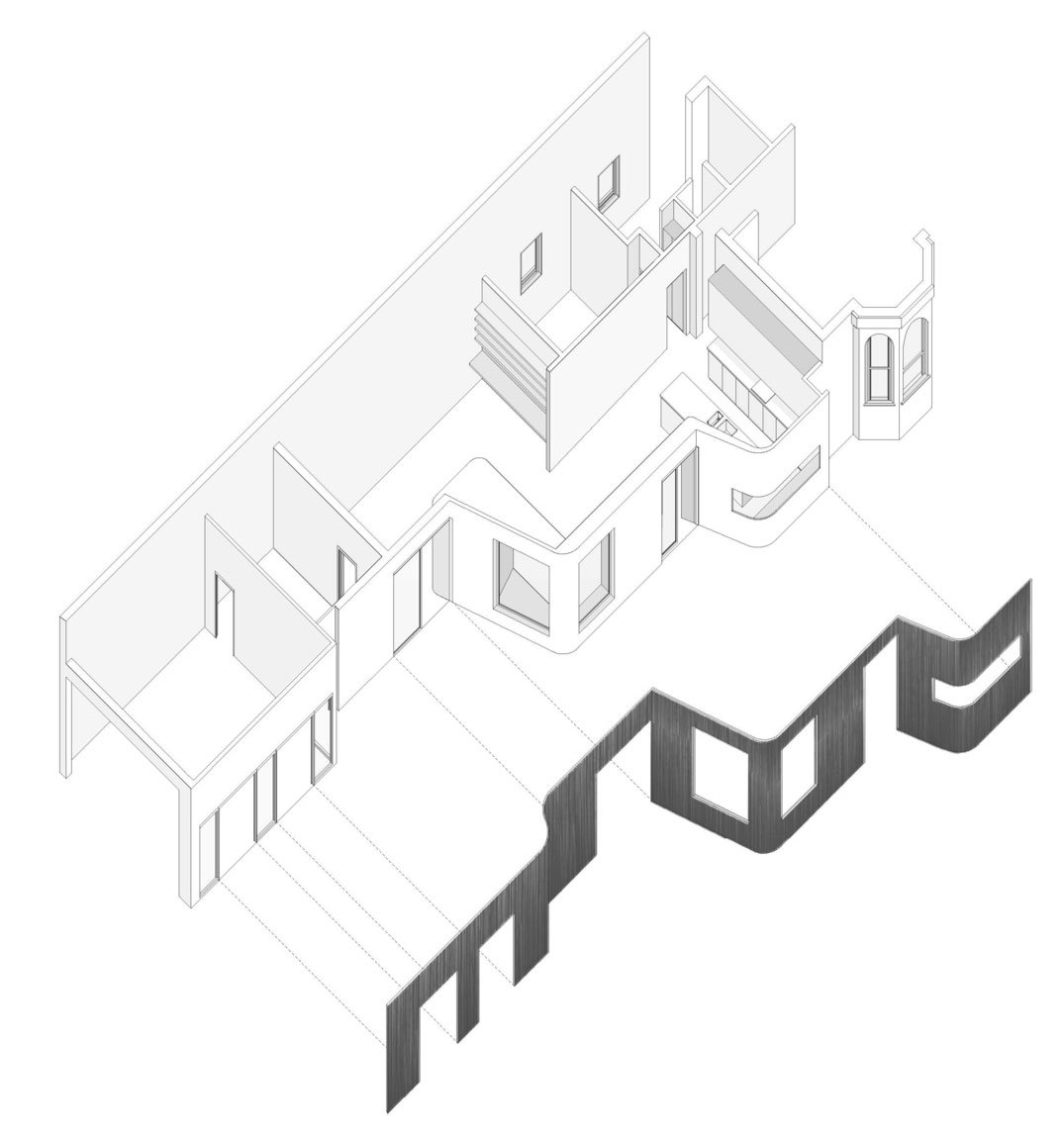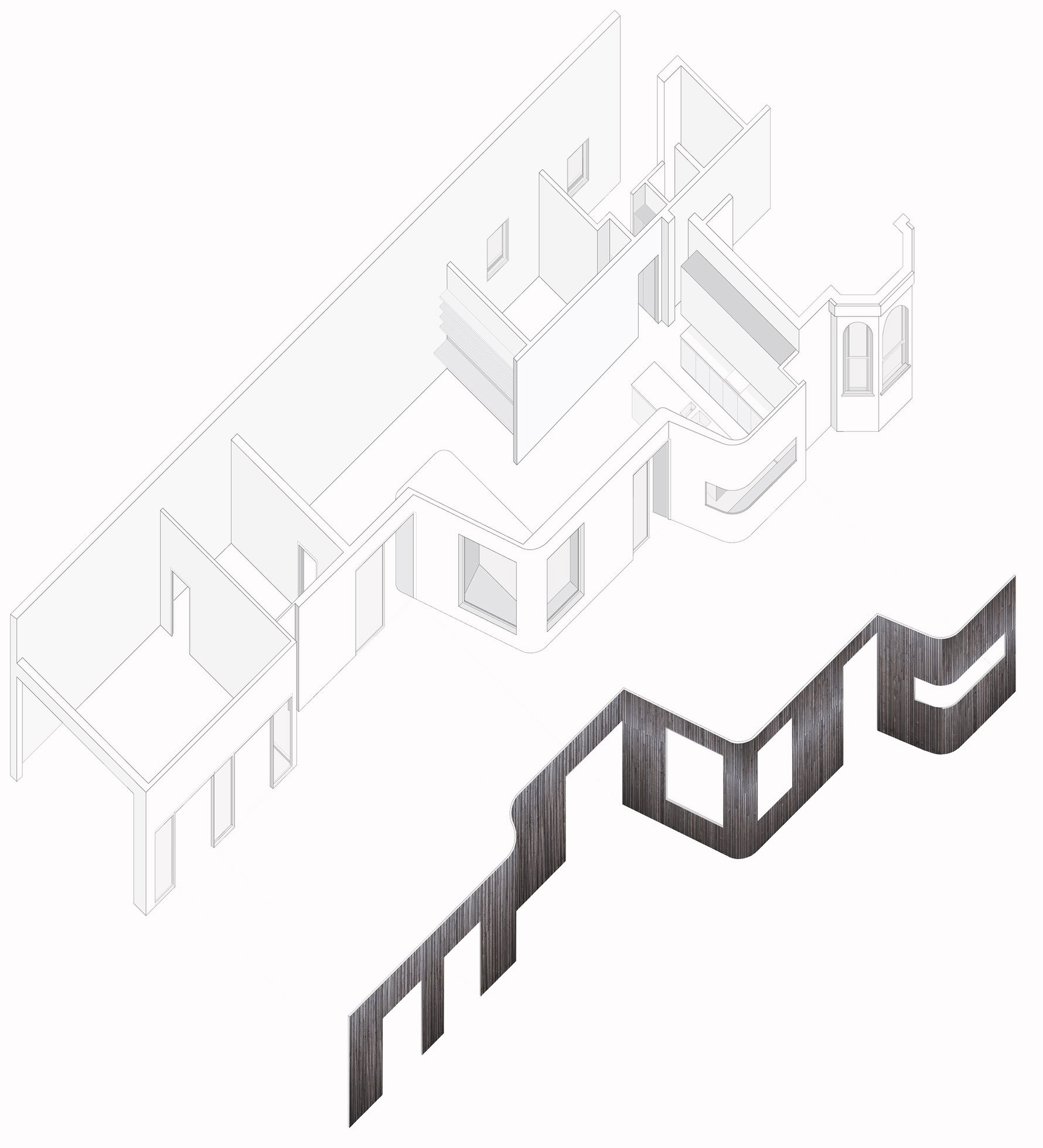Merton byThomas Winwood Architecture & Kontista + Co
Location: Albert Park, Victoria, Australia
Area: 2,831 sqft
Photo courtesy: Emily Bartlett
Description:
Inspired by the existing Victorian house on a corner site the project reinterprets the bay windows and scale and arrangement of internal spaces to create new contemporary kitchen and living spaces at the rear of the existing house.
The dark stained curvilinear timber wall continues the line of the facade and creates a shadow of the original house and discreetly sits in the garden. A large curved glass window and bench seat in the kitchen and two large sliding windows create contemporary bay window arrangements where the residents can sit in the sun and view the garden.
A new slate roof and extension connects the once separate flat and garage to the rear of the property consolidating various additions to the house into one highly functional dwelling.
The open plan living and new marble kitchen replace a series of separate rooms and allow light, air and and a strengthened connection with the garden.
Thank you for reading this article!



